Share this property:
Contact Julie Ann Ludovico
Schedule A Showing
Request more information
- Home
- Property Search
- Search results
- 3821 Sevilla Street, TAMPA, FL 33629
Property Photos
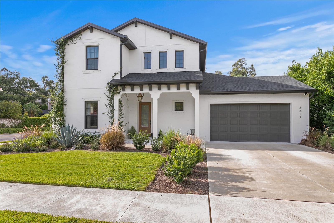

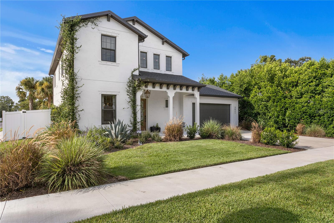
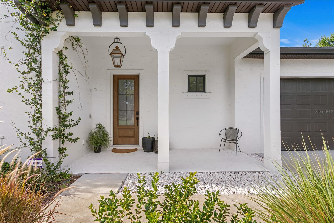
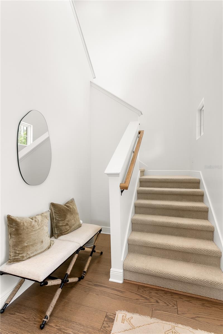
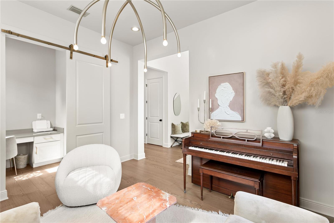
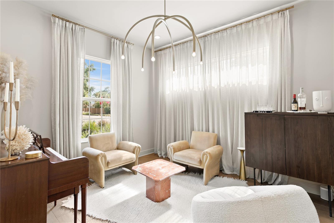
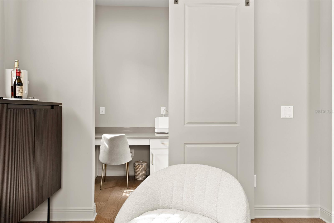
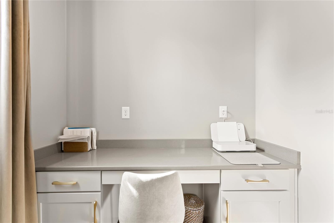
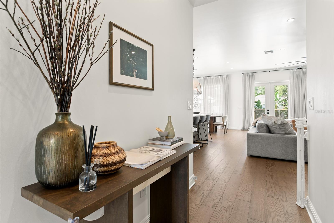
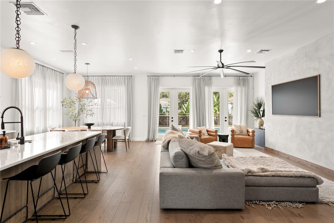
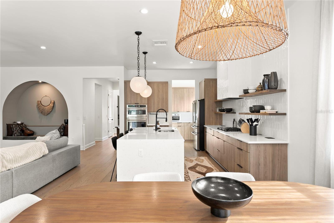
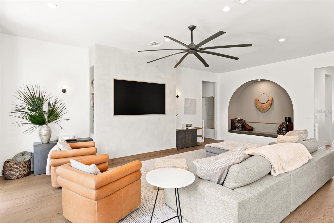
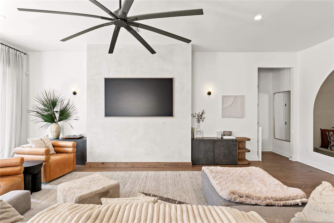
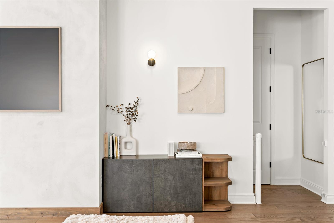
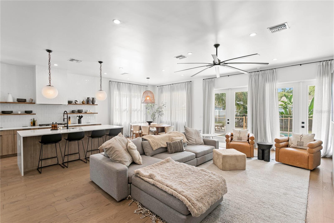
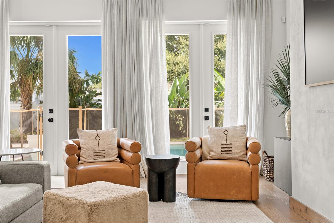
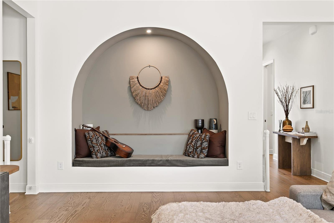
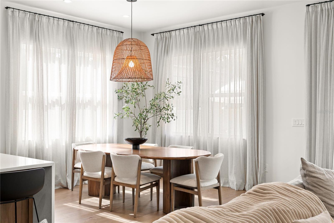
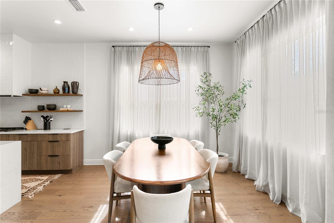
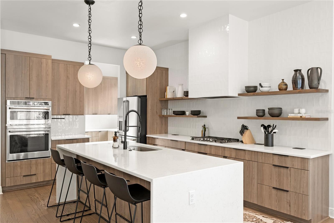
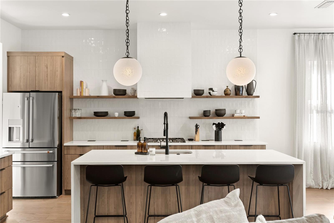
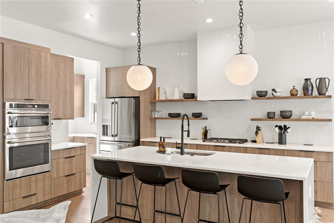
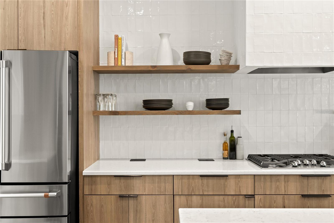
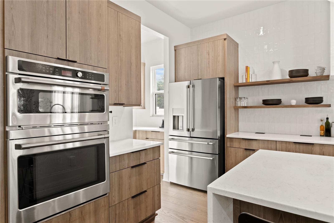
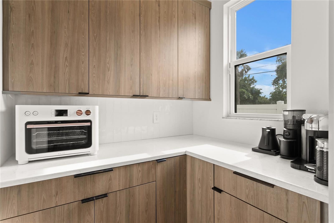
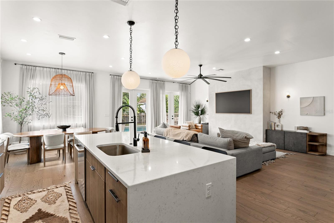
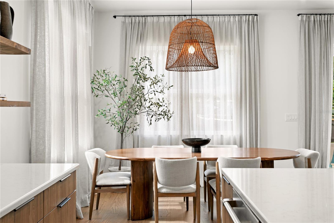
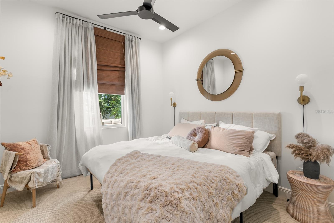
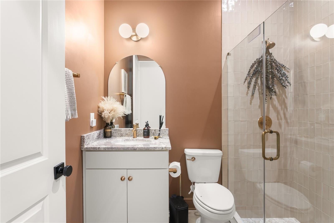
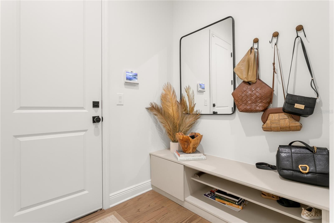
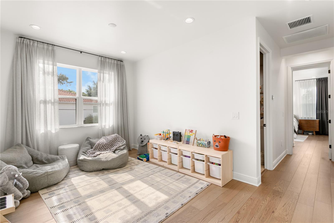
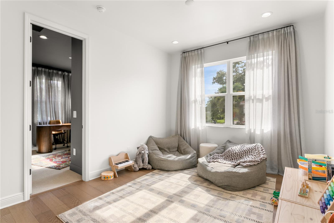
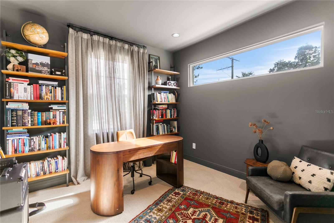
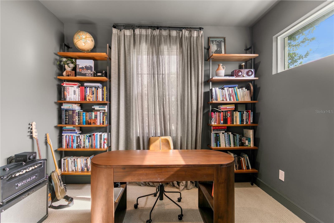
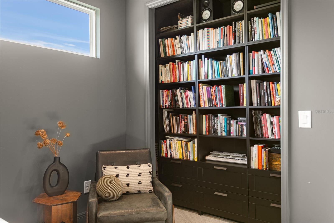
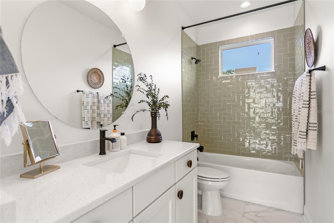
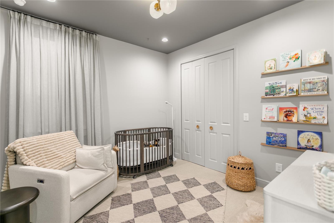
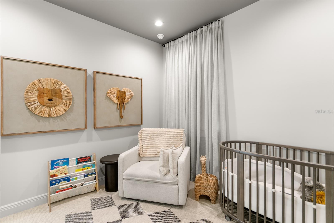
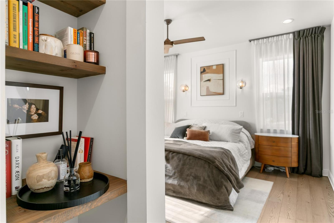
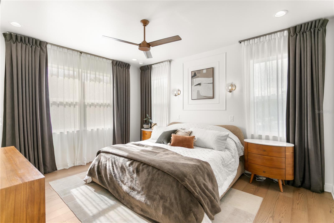
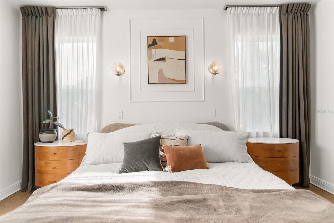
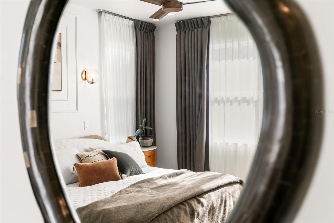
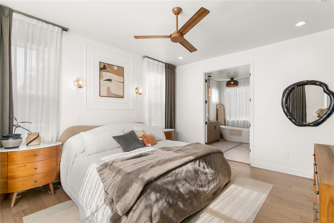
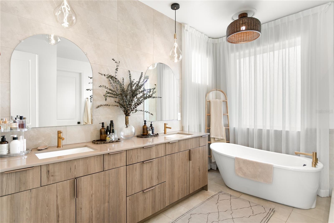
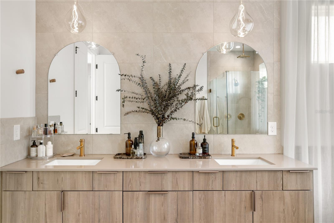
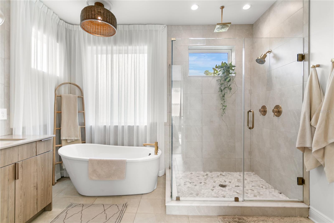
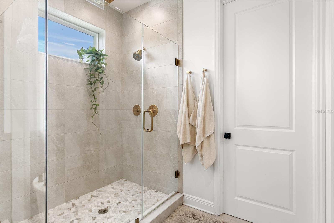
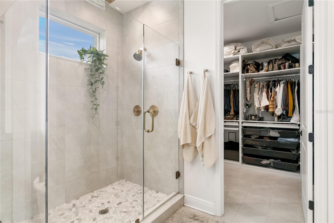
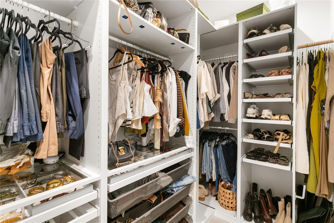
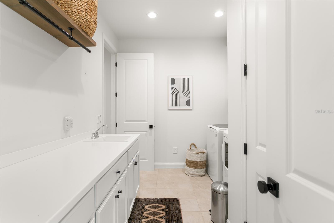
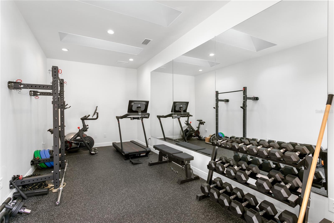
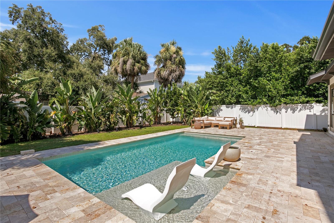
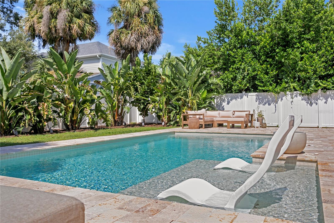
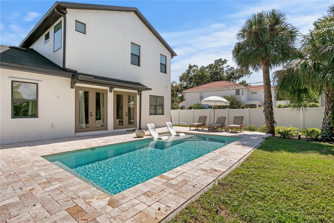
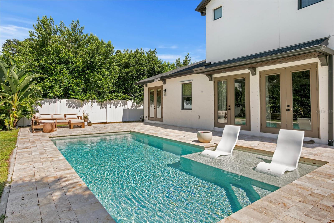
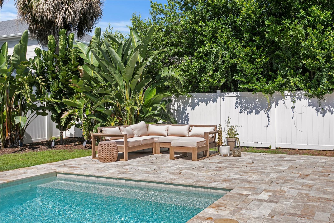
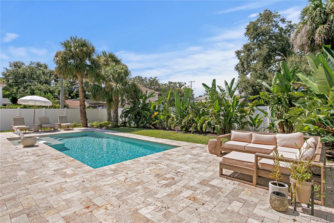
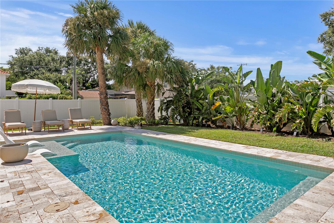
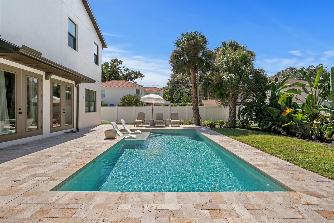
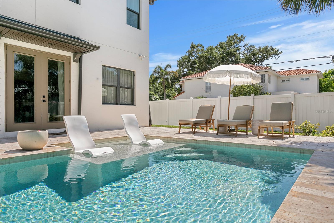
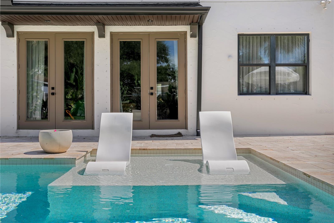
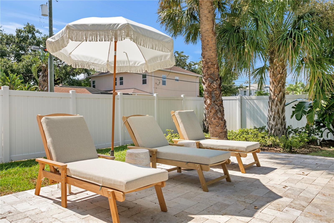
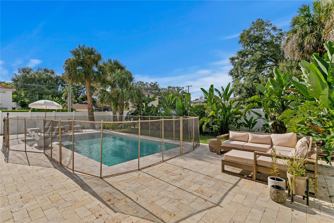
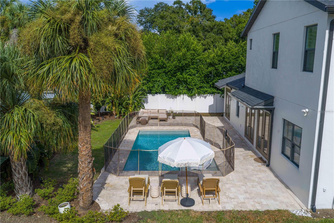
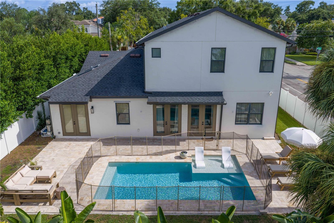
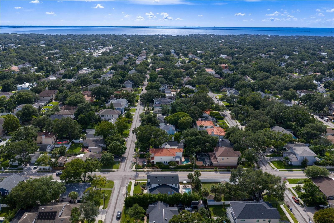
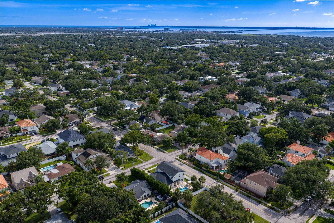
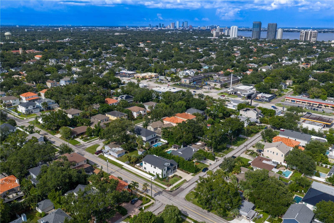
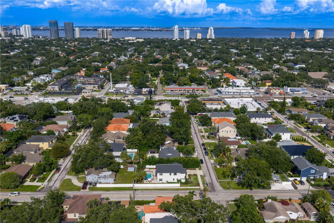
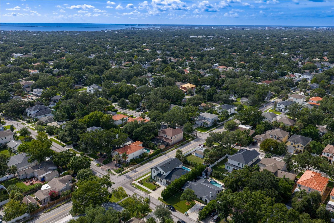
- MLS#: TB8414511 ( Residential )
- Street Address: 3821 Sevilla Street
- Viewed: 10
- Price: $1,595,000
- Price sqft: $419
- Waterfront: No
- Year Built: 2022
- Bldg sqft: 3805
- Bedrooms: 4
- Total Baths: 3
- Full Baths: 3
- Days On Market: 4
- Additional Information
- Geolocation: 27.9135 / -82.5079
- County: HILLSBOROUGH
- City: TAMPA
- Zipcode: 33629
- Subdivision: Virginia Terrace
- Provided by: AGILE GROUP REALTY

- DMCA Notice
-
DescriptionWelcome to your serene luxury retreat in the heart of South Tampa! Built in 2022, this four bedroom, three bathroom, mostly two story block home spares no attention to detail. Located in the coveted Virginia Park neighborhood, just moments from Downtown Tampa, Tampa International Airport, Hyde Park, and the vibrant SOHO district, offering endless dining, shopping, and entertainment options. Featuring one bedroom on the first level, a saltwater pool, a private gym with AC, a den/office, a loft, and plenty of yard on a 70x120 lot. When entering the almost 3,200 sqft home, you are greeted with beautiful engineered hardwood floors and a stunning open concept. The first floor features a den/office combo upon entry, a mailroom, plenty of storage, and a full bathroom adjacent to the first floor bedroom. The kitchen is a true highlight, featuring a breakfast bar, walk in pantry, top of the line stainless steel cafe appliances, natural gas cooktop, sleek quartz countertops, floor to ceiling tile incorporated into the stunning hood, and custom cabinetry and shelving, perfect for preparing family meals or hosting guests. Living room seating is abundant, even including a built in cozy nook for additional seating. Enjoy a comfortable living experience with a den that can be used as a home office or extra living. Upstairs boasts the primary bedroom, central loft space, laundry, and two additional bedrooms. One bedroom is currently used as an office, but easily becomes an inviting bedroom. Loft space provides a playroom or additional flex space. The layout of the primary bedroom truly creates a one of a kind oasis, with the laundry connected to the hall and the primary bathroom. The primary bathroom has floor to ceiling natural tone tile, a rainfall showerhead, a dual vanity, and a freestanding bathtub. The Florida lifestyle was taken into consideration when designing the backyard. Travertine pavers create a spacious lounge area around the saltwater pool with a sun shelf. A gym with a separate entrance provides a private air conditioned space to maintain a healthy lifestyle in the comfort of your own home year round. Arrange your private preview today!
All
Similar
Features
Appliances
- Built-In Oven
- Cooktop
- Dishwasher
- Range Hood
- Refrigerator
Home Owners Association Fee
- 0.00
Carport Spaces
- 0.00
Close Date
- 0000-00-00
Cooling
- Central Air
Country
- US
Covered Spaces
- 0.00
Exterior Features
- French Doors
- Lighting
- Private Mailbox
- Sidewalk
Fencing
- Vinyl
Flooring
- Carpet
- Hardwood
- Tile
Garage Spaces
- 2.00
Heating
- Central
Insurance Expense
- 0.00
Interior Features
- Ceiling Fans(s)
- Eat-in Kitchen
- High Ceilings
- Kitchen/Family Room Combo
- Living Room/Dining Room Combo
- Open Floorplan
- PrimaryBedroom Upstairs
- Stone Counters
- Thermostat
- Walk-In Closet(s)
Legal Description
- VIRGINIA TERRACE LOT 13 BLOCK 5
Levels
- Two
Living Area
- 3187.00
Area Major
- 33629 - Tampa / Palma Ceia
Net Operating Income
- 0.00
Occupant Type
- Owner
Open Parking Spaces
- 0.00
Other Expense
- 0.00
Parcel Number
- A-33-29-18-3U3-000005-00013.0
Pool Features
- Child Safety Fence
- In Ground
- Salt Water
Property Type
- Residential
Roof
- Shingle
Sewer
- Public Sewer
Tax Year
- 2024
Township
- 29
Utilities
- Cable Connected
- Natural Gas Connected
- Sewer Connected
- Water Connected
Views
- 10
Virtual Tour Url
- https://www.zillow.com/view-imx/215023d8-bca3-4020-8eb2-d1a8fcf143d7?setAttribution=mls&wl=true&initialViewType=pano&utm_source=dashboard
Water Source
- Public
Year Built
- 2022
Zoning Code
- RS-60
Listing Data ©2025 Greater Fort Lauderdale REALTORS®
Listings provided courtesy of The Hernando County Association of Realtors MLS.
Listing Data ©2025 REALTOR® Association of Citrus County
Listing Data ©2025 Royal Palm Coast Realtor® Association
The information provided by this website is for the personal, non-commercial use of consumers and may not be used for any purpose other than to identify prospective properties consumers may be interested in purchasing.Display of MLS data is usually deemed reliable but is NOT guaranteed accurate.
Datafeed Last updated on August 11, 2025 @ 12:00 am
©2006-2025 brokerIDXsites.com - https://brokerIDXsites.com
Sign Up Now for Free!X
Call Direct: Brokerage Office: Mobile: 352.442.9386
Registration Benefits:
- New Listings & Price Reduction Updates sent directly to your email
- Create Your Own Property Search saved for your return visit.
- "Like" Listings and Create a Favorites List
* NOTICE: By creating your free profile, you authorize us to send you periodic emails about new listings that match your saved searches and related real estate information.If you provide your telephone number, you are giving us permission to call you in response to this request, even if this phone number is in the State and/or National Do Not Call Registry.
Already have an account? Login to your account.
