Share this property:
Contact Julie Ann Ludovico
Schedule A Showing
Request more information
- Home
- Property Search
- Search results
- 603 Jacqueline Drive, VALRICO, FL 33594
Property Photos
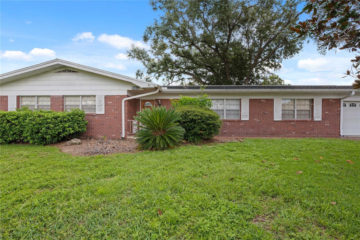

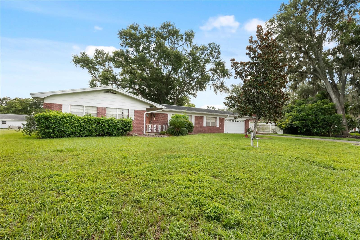
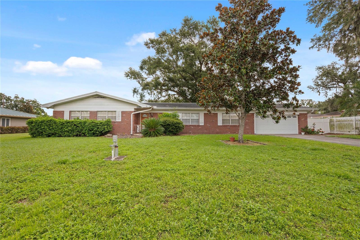
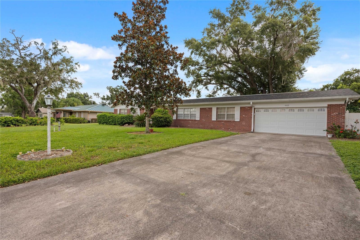
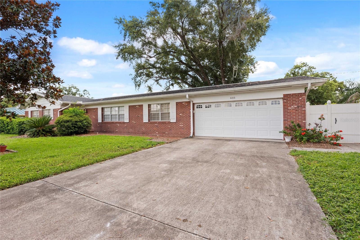
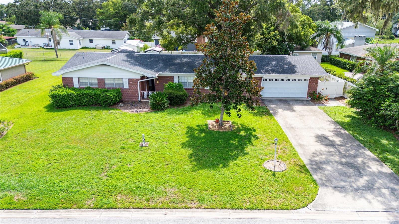
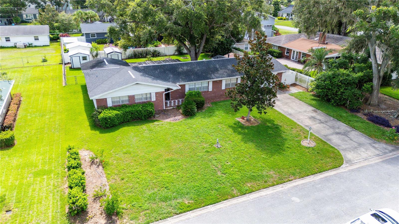
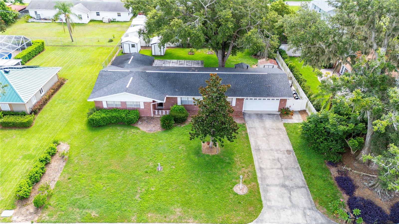
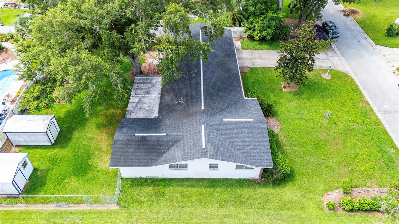
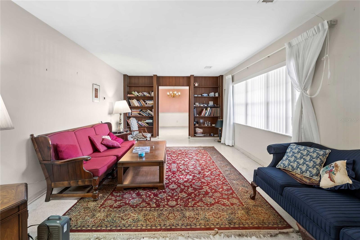
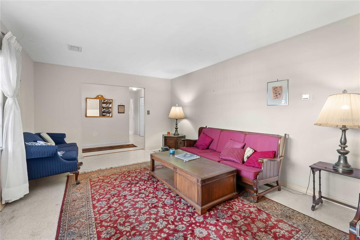
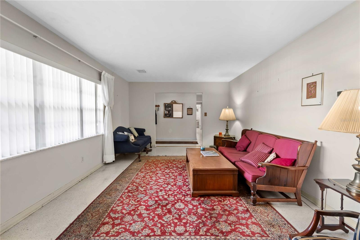
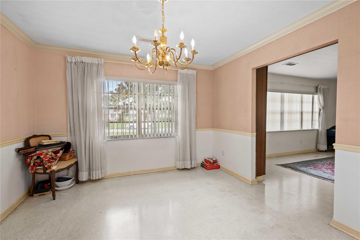
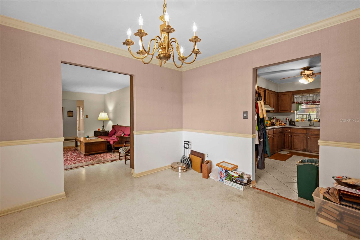
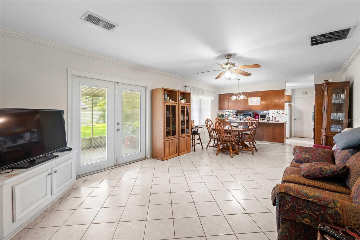
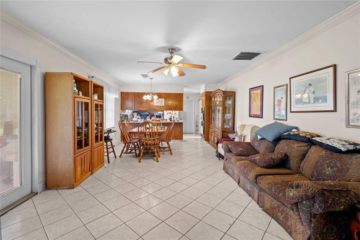
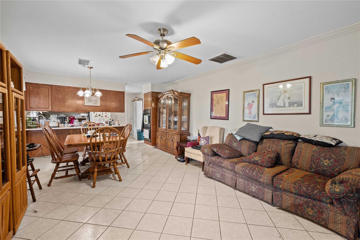
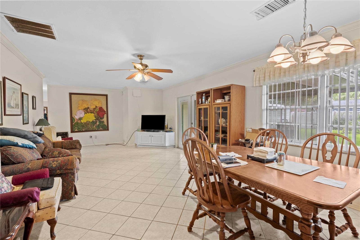
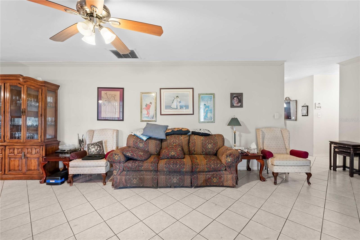
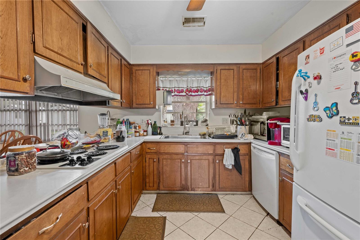
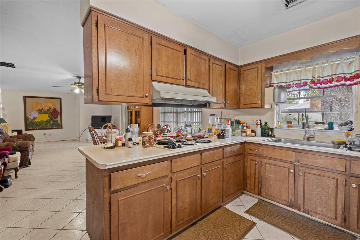
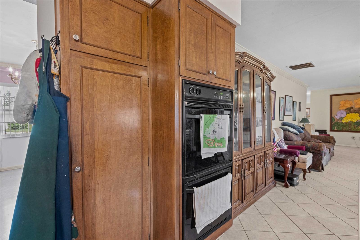
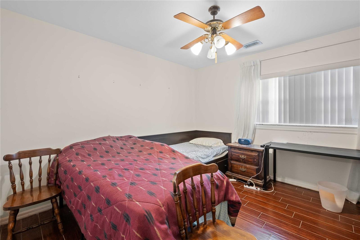
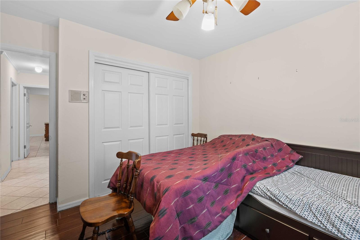
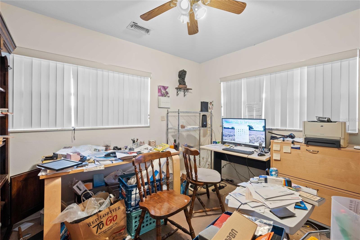
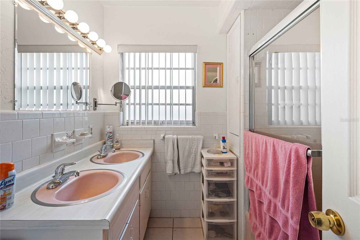
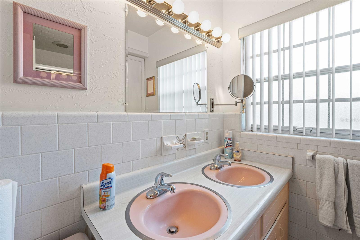
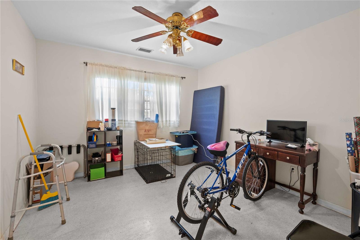
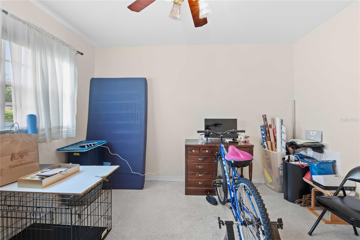
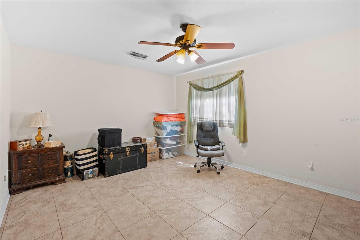
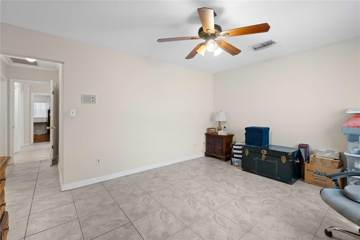
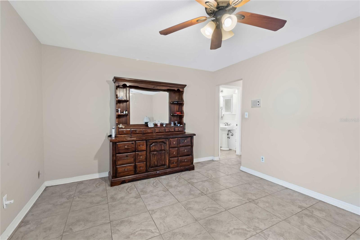
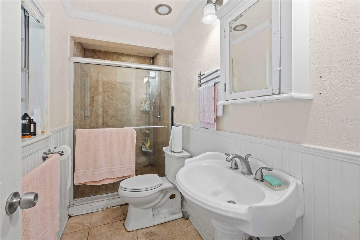
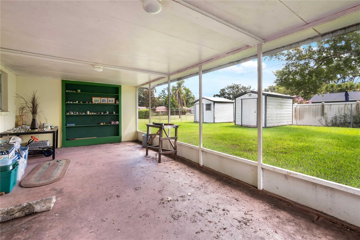
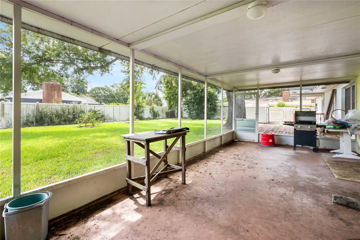
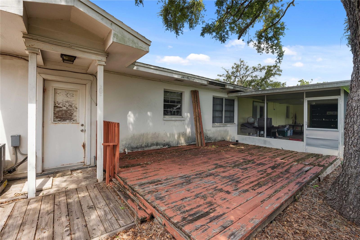
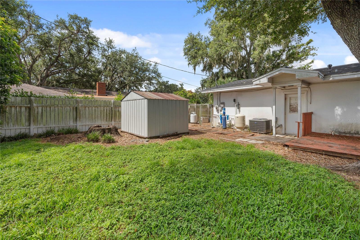
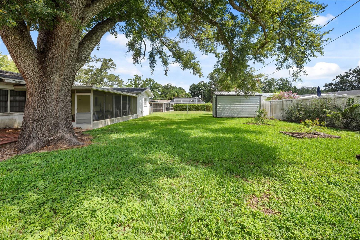
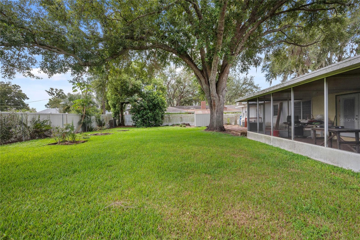
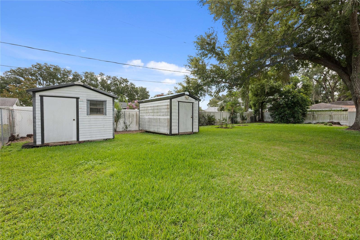
- MLS#: TB8414693 ( Residential )
- Street Address: 603 Jacqueline Drive
- Viewed: 281
- Price: $385,000
- Price sqft: $120
- Waterfront: No
- Year Built: 1964
- Bldg sqft: 3204
- Bedrooms: 4
- Total Baths: 2
- Full Baths: 2
- Days On Market: 160
- Additional Information
- Geolocation: 27.9479 / -82.2672
- County: HILLSBOROUGH
- City: VALRICO
- Zipcode: 33594
- Subdivision: Ravenwood Sub
- Elementary School: Seffner
- Middle School: Mann
- High School: Brandon

- DMCA Notice
-
DescriptionCharming and peaceful established neighborhood with no HOA. The home is very spacious and comfortable. Separate formal areas, as well as a large family room with space enough for kitchen table as well. There are French door leading to the screened lanai, and beyond that a wood deck and large fenced backyard. All the bedrooms are good sized and have very good closet space. The kitchen has Corian counters and wood cabinets. Come enjoy the serene setting and home.
All
Similar
Features
Appliances
- Dishwasher
- Dryer
- Electric Water Heater
- Microwave
- Range
- Refrigerator
- Washer
- Water Filtration System
Home Owners Association Fee
- 0.00
Carport Spaces
- 0.00
Close Date
- 0000-00-00
Cooling
- Central Air
Country
- US
Covered Spaces
- 0.00
Exterior Features
- French Doors
- Private Mailbox
Fencing
- Chain Link
Flooring
- Carpet
- Ceramic Tile
Garage Spaces
- 2.00
Heating
- Central
- Electric
High School
- Brandon-HB
Insurance Expense
- 0.00
Interior Features
- Ceiling Fans(s)
- Walk-In Closet(s)
- Window Treatments
Legal Description
- RAVENWOOD SUBDIVISION UNIT NO 2 LOT 3 BLOCK 4
Levels
- One
Living Area
- 2093.00
Middle School
- Mann-HB
Area Major
- 33594 - Valrico
Net Operating Income
- 0.00
Occupant Type
- Owner
Open Parking Spaces
- 0.00
Other Expense
- 0.00
Parcel Number
- U-24-29-20-2FF-000004-00003.0
Parking Features
- Driveway
- Garage Door Opener
Pets Allowed
- Yes
Possession
- Close Of Escrow
Property Condition
- Completed
Property Type
- Residential
Roof
- Shingle
School Elementary
- Seffner-HB
Sewer
- Septic Tank
Style
- Ranch
Tax Year
- 2024
Township
- 29
Utilities
- BB/HS Internet Available
- Cable Connected
- Electricity Connected
- Sewer Connected
- Water Connected
Views
- 281
Virtual Tour Url
- https://www.propertypanorama.com/instaview/stellar/TB8414693
Water Source
- Well
Year Built
- 1964
Zoning Code
- RSC-6
Listing Data ©2026 Greater Fort Lauderdale REALTORS®
Listings provided courtesy of The Hernando County Association of Realtors MLS.
Listing Data ©2026 REALTOR® Association of Citrus County
Listing Data ©2026 Royal Palm Coast Realtor® Association
The information provided by this website is for the personal, non-commercial use of consumers and may not be used for any purpose other than to identify prospective properties consumers may be interested in purchasing.Display of MLS data is usually deemed reliable but is NOT guaranteed accurate.
Datafeed Last updated on January 14, 2026 @ 12:00 am
©2006-2026 brokerIDXsites.com - https://brokerIDXsites.com
Sign Up Now for Free!X
Call Direct: Brokerage Office:
Registration Benefits:
- New Listings & Price Reduction Updates sent directly to your email
- Create Your Own Property Search saved for your return visit.
- "Like" Listings and Create a Favorites List
* NOTICE: By creating your free profile, you authorize us to send you periodic emails about new listings that match your saved searches and related real estate information.If you provide your telephone number, you are giving us permission to call you in response to this request, even if this phone number is in the State and/or National Do Not Call Registry.
Already have an account? Login to your account.
