Share this property:
Contact Julie Ann Ludovico
Schedule A Showing
Request more information
- Home
- Property Search
- Search results
- 6109 Doc Thompson Road, PLANT CITY, FL 33565
Property Photos
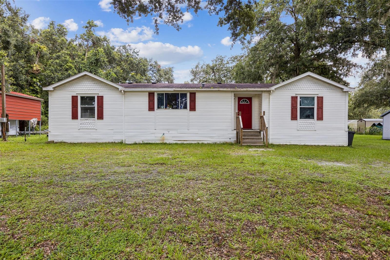

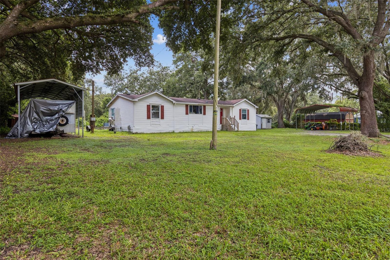
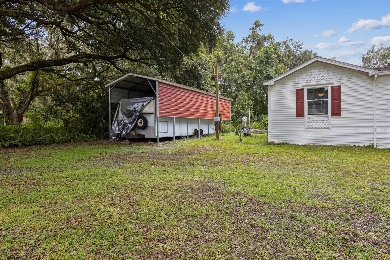
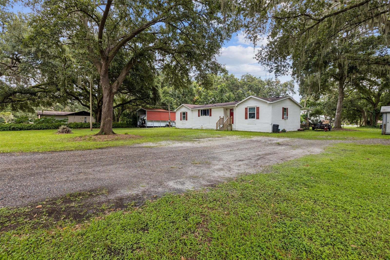
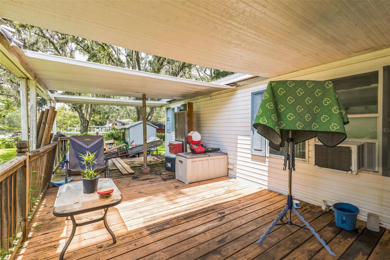
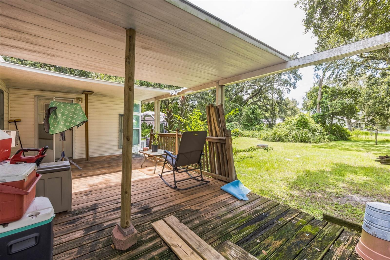
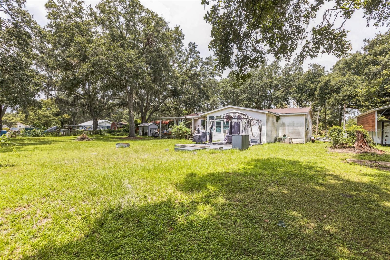
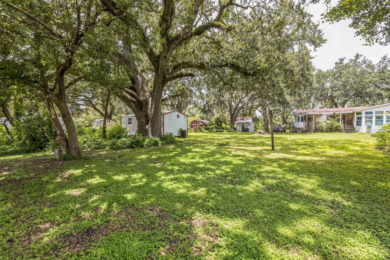
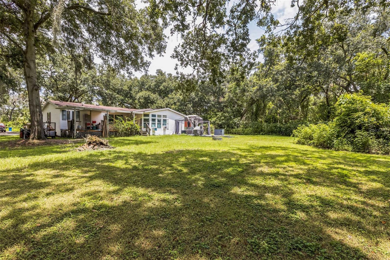
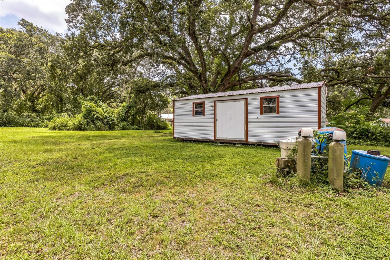
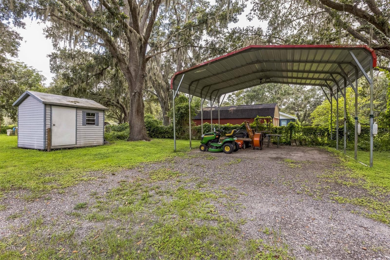
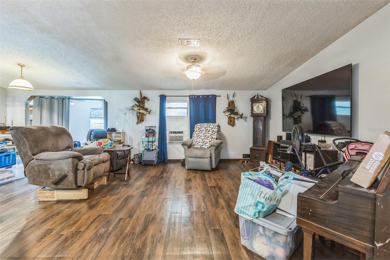
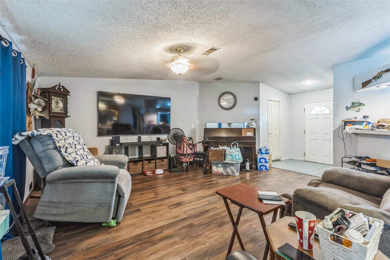
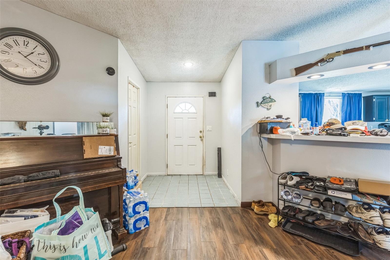
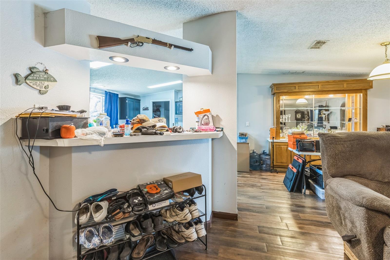
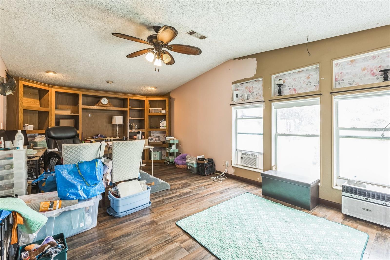
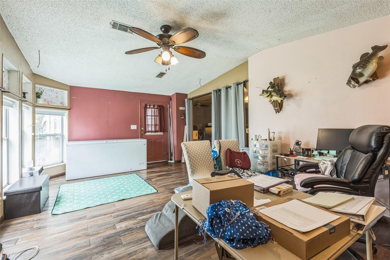
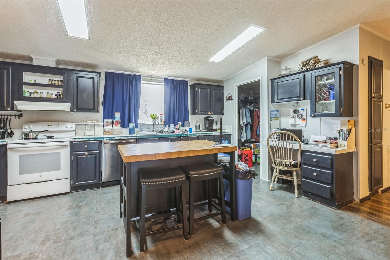
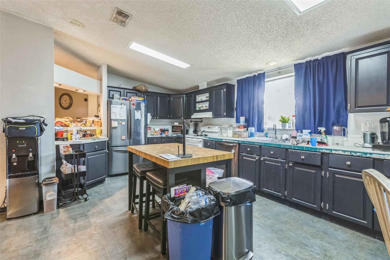
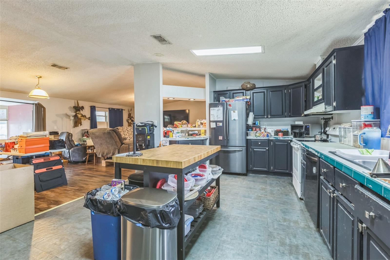
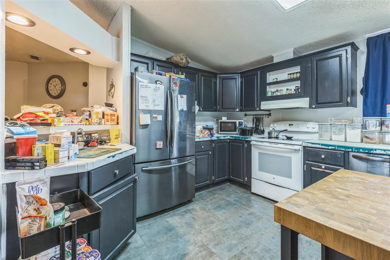
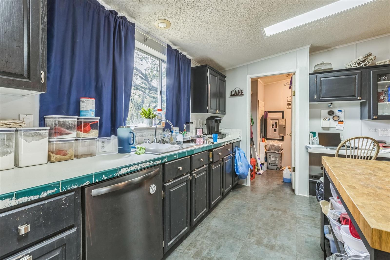
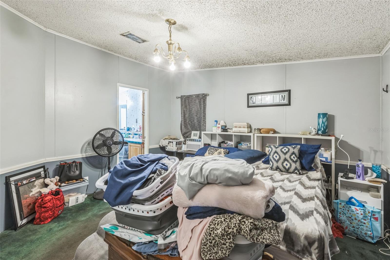
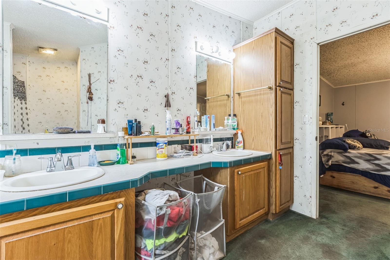
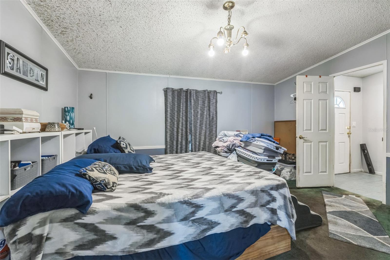
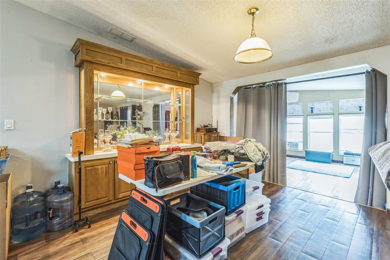
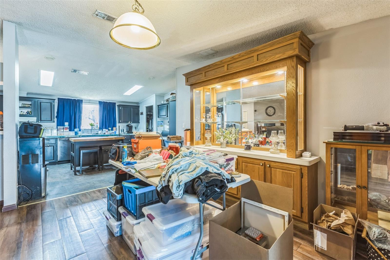
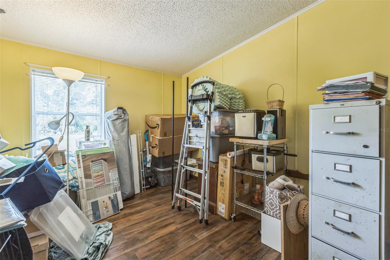
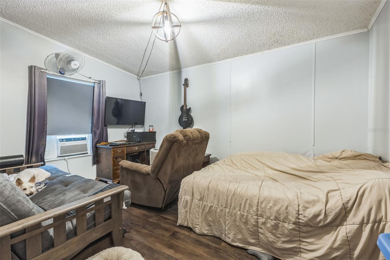
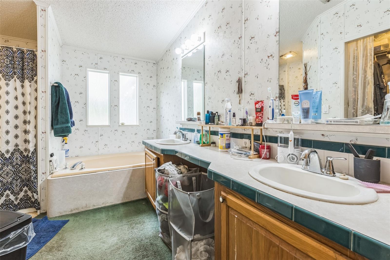
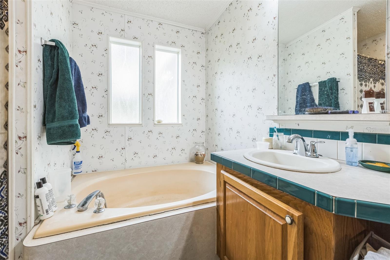
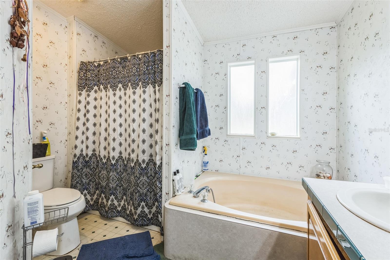
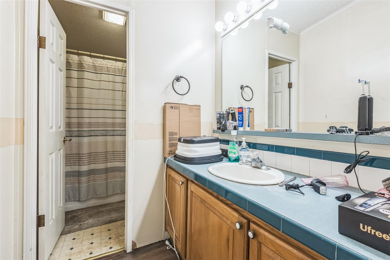
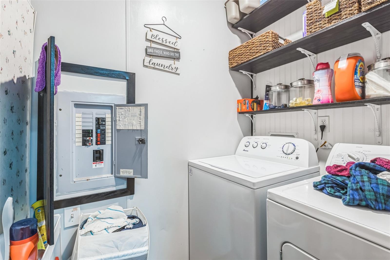
- MLS#: TB8415017 ( Residential )
- Street Address: 6109 Doc Thompson Road
- Viewed: 7
- Price: $275,000
- Price sqft: $125
- Waterfront: No
- Year Built: 1996
- Bldg sqft: 2203
- Bedrooms: 3
- Total Baths: 2
- Full Baths: 2
- Days On Market: 12
- Additional Information
- Geolocation: 28.0429 / -82.2147
- County: HILLSBOROUGH
- City: PLANT CITY
- Zipcode: 33565
- Subdivision: Unplatted
- Elementary School: Cork
- Middle School: Tomlin
- High School: Strawberry Crest

- DMCA Notice
-
DescriptionThis is a hidden gem with tremendous potential nestled in one of Plant City's most desirable areas! This 3 bedroom, 2 bathroom manufactured home sits on a generous 1.58 acre lot and offers a solid structure ready for your personal touch or renovation vision. Yes, it needs some TLC, including a new AC unit, but opportunities like this don't come often. Whether you're looking to renovate and live, flip, or add to your rental portfolio, this property offers the perfect foundation. Surrounded by well maintained homes and peaceful rural charm, yet still close to major highways, shopping, and schools, this location offers the perfect blend of quiet living and convenience. Get your showing today!
All
Similar
Features
Appliances
- Dishwasher
- Dryer
- Refrigerator
- Washer
Home Owners Association Fee
- 0.00
Carport Spaces
- 1.00
Close Date
- 0000-00-00
Cooling
- Central Air
Country
- US
Covered Spaces
- 0.00
Exterior Features
- Other
Flooring
- Luxury Vinyl
Garage Spaces
- 0.00
Heating
- Central
High School
- Strawberry Crest High School
Insurance Expense
- 0.00
Interior Features
- Ceiling Fans(s)
Legal Description
- COM AT NW COR OF SE 1/4 OF SW 1/4 & RUN E 264.20 FT FOR POB CONT E 122.30 FT S 158 FT E 275 FT S 105.85 FT W 397.30 FT N 263.85 FT TO POB LESS RD R/W AND COM AT NW COR OF SE 1/4 OF SW 1/4 & RUN E 236.20 FT FOR POB CONT E 28 FT S 263.85 FT W 28 FT N 2 63.85 FT TO POB LESS RD R/W SEC 16-28-21
Levels
- One
Living Area
- 1910.00
Middle School
- Tomlin-HB
Area Major
- 33565 - Plant City
Net Operating Income
- 0.00
Occupant Type
- Owner
Open Parking Spaces
- 0.00
Other Expense
- 0.00
Parcel Number
- U-16-28-21-ZZZ-000003-60380.0
Property Type
- Residential
Roof
- Shingle
School Elementary
- Cork-HB
Sewer
- Septic Tank
Tax Year
- 2024
Township
- 28
Utilities
- Electricity Available
Virtual Tour Url
- https://www.propertypanorama.com/instaview/stellar/TB8415017
Water Source
- Well
Year Built
- 1996
Zoning Code
- AS-1
Listing Data ©2025 Greater Fort Lauderdale REALTORS®
Listings provided courtesy of The Hernando County Association of Realtors MLS.
Listing Data ©2025 REALTOR® Association of Citrus County
Listing Data ©2025 Royal Palm Coast Realtor® Association
The information provided by this website is for the personal, non-commercial use of consumers and may not be used for any purpose other than to identify prospective properties consumers may be interested in purchasing.Display of MLS data is usually deemed reliable but is NOT guaranteed accurate.
Datafeed Last updated on August 20, 2025 @ 12:00 am
©2006-2025 brokerIDXsites.com - https://brokerIDXsites.com
Sign Up Now for Free!X
Call Direct: Brokerage Office: Mobile: 352.442.9386
Registration Benefits:
- New Listings & Price Reduction Updates sent directly to your email
- Create Your Own Property Search saved for your return visit.
- "Like" Listings and Create a Favorites List
* NOTICE: By creating your free profile, you authorize us to send you periodic emails about new listings that match your saved searches and related real estate information.If you provide your telephone number, you are giving us permission to call you in response to this request, even if this phone number is in the State and/or National Do Not Call Registry.
Already have an account? Login to your account.
