Share this property:
Contact Julie Ann Ludovico
Schedule A Showing
Request more information
- Home
- Property Search
- Search results
- 7654 93rd Street N, SEMINOLE, FL 33777
Property Photos
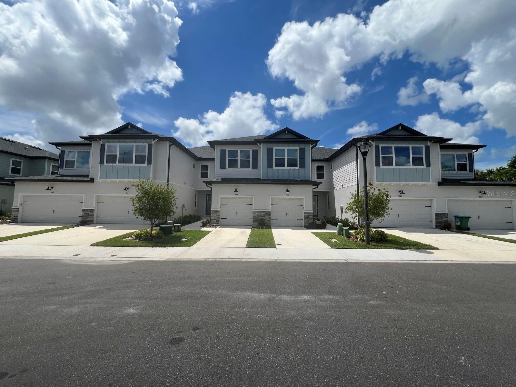

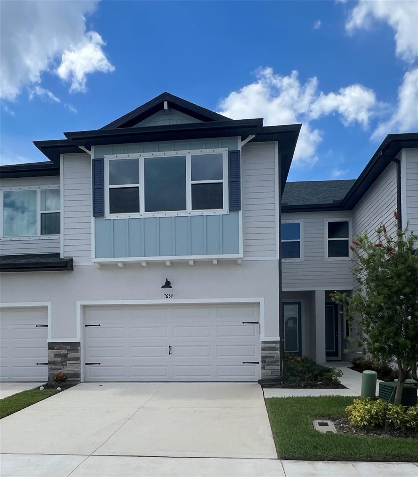
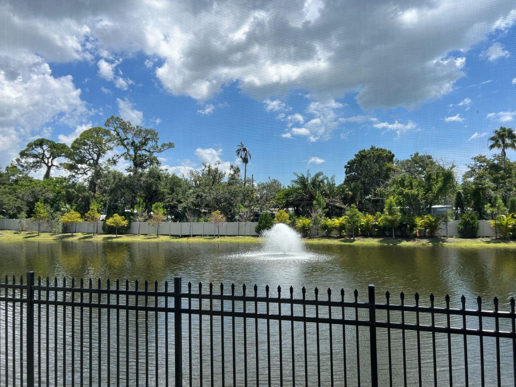
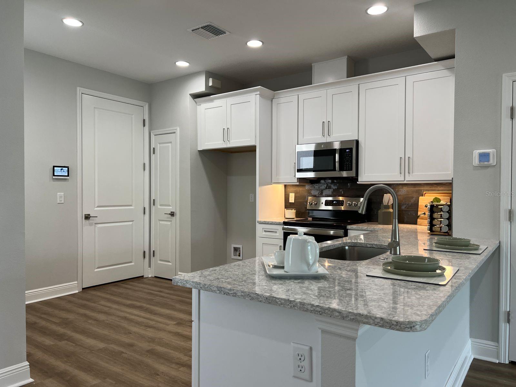
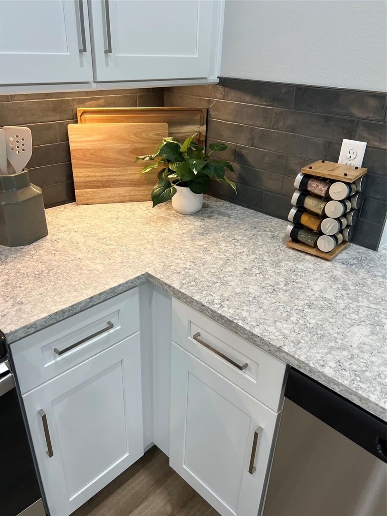
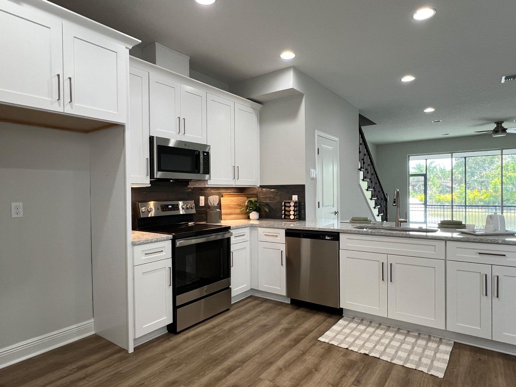
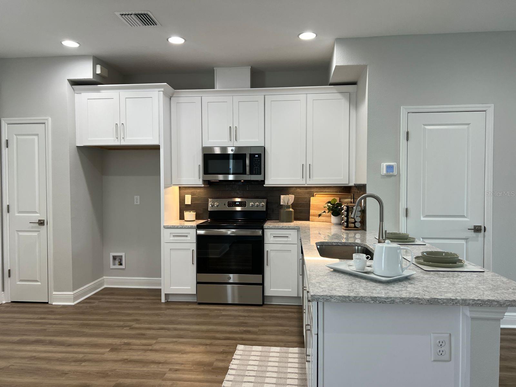
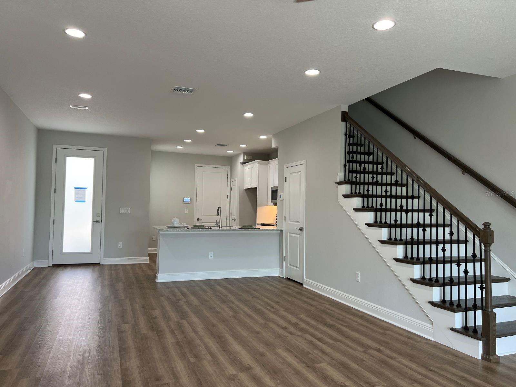
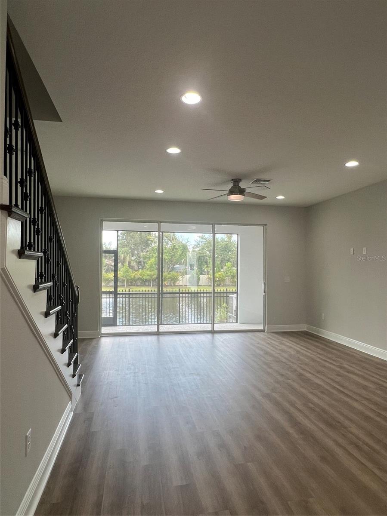
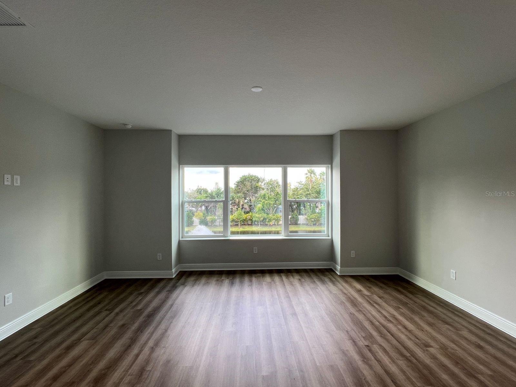
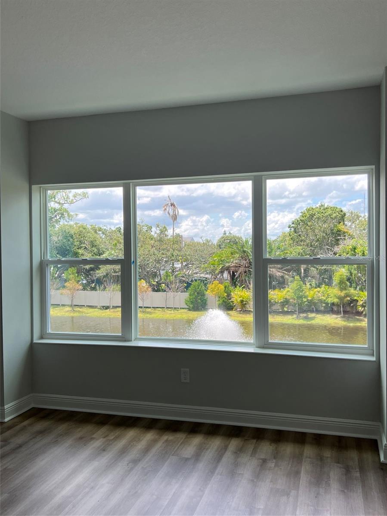
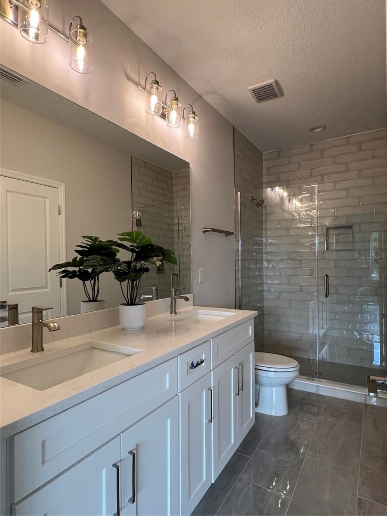
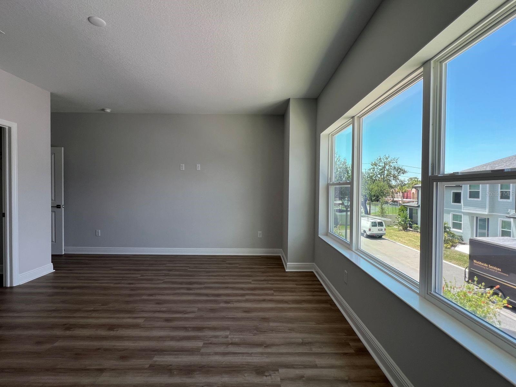
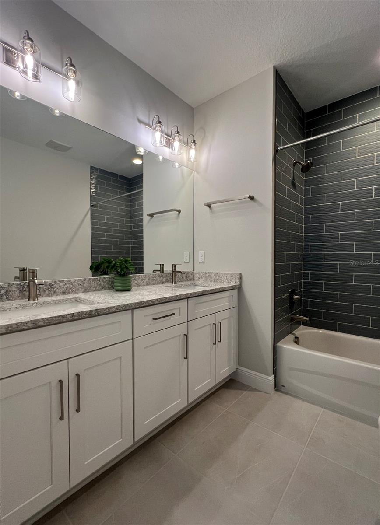
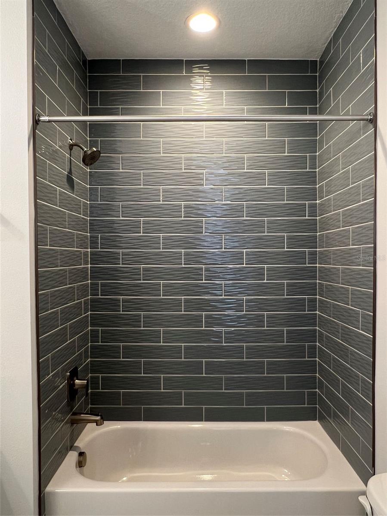
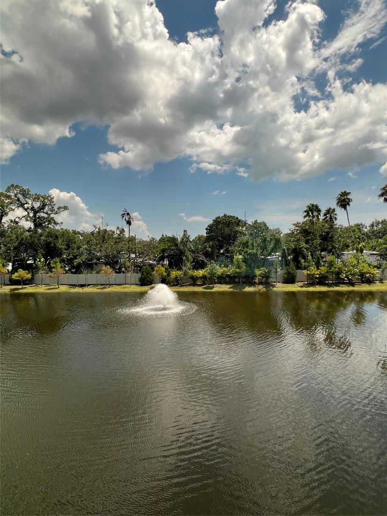
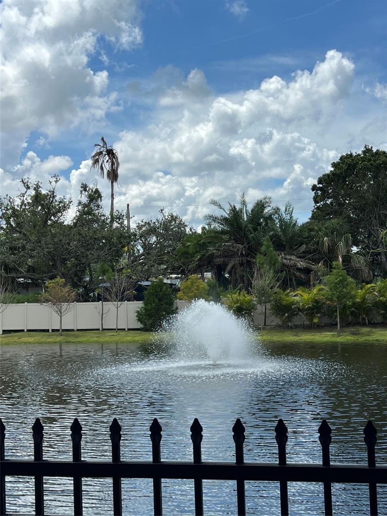
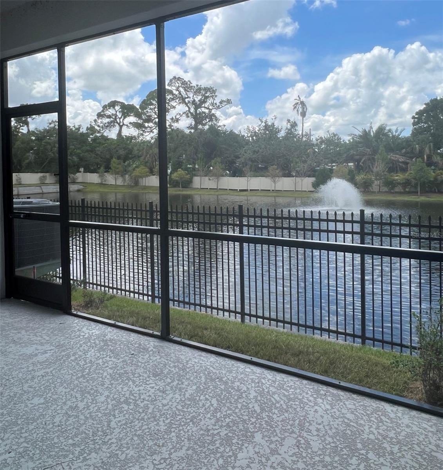
- MLS#: TB8415209 ( Residential )
- Street Address: 7654 93rd Street N
- Viewed: 4
- Price: $532,000
- Price sqft: $209
- Waterfront: No
- Year Built: 2024
- Bldg sqft: 2546
- Bedrooms: 3
- Total Baths: 3
- Full Baths: 2
- 1/2 Baths: 1
- Days On Market: 2
- Additional Information
- Geolocation: 27.842 / -82.7681
- County: PINELLAS
- City: SEMINOLE
- Zipcode: 33777
- Subdivision: Towns At Long Bayou
- Elementary School: Starkey
- Middle School: Osceola
- High School: Dixie Hollins
- Provided by: COUNTRY CLUB REALTY

- DMCA Notice
-
DescriptionDont miss your chance to own this award winning B Model with a fountain view! This designer inspired residence features 3 spacious bedrooms, 2.5 bathrooms, and a 2 car garage, perfectly blending luxury, comfort, and convenience. Step inside to warm LVP flooring, light soft close cabinetry with decorative hardware, upper level quartz countertops, tile backsplash, and stainless steel appliancesall set against a backdrop of peaceful fountain views. Tall 9'4" ceilings, oversized baseboards, and 8 foot doors enhance the open, airy atmosphere throughout. Upstairs, an intricate staircase with decorative iron spindles, oak treads and painted risers paired with 9' ceilings continue the open and airy feel that leads to the private living quarters. The primary suite offers tranquil privacy at the rear of the home, with a spa like ensuite bath, high gloss designer tile from floor to ceiling, dual sinks, and stone countertops. The guest bedrooms are generously sized and filled with natural light thanks to thoughtfully placed oversized windows. Every detail has been curated for comfort and everyday livability, making this home warm, inviting, functional and luxurious. Located in flood zone X, just 2.5 miles from the beach, and close to shopping, dining, nightlife, and boating access. All this with well maintained grounds and a low HOA!
All
Similar
Features
Appliances
- Dishwasher
- Disposal
- Electric Water Heater
- Microwave
- Range
Home Owners Association Fee
- 759.00
Home Owners Association Fee Includes
- Escrow Reserves Fund
- Maintenance Structure
- Maintenance Grounds
Association Name
- Property Management by Design
Association Phone
- 7276149911
Builder Model
- B Model
Builder Name
- Gulfwind Contracting LLC
Carport Spaces
- 0.00
Close Date
- 0000-00-00
Cooling
- Central Air
- Zoned
Country
- US
Covered Spaces
- 0.00
Exterior Features
- Hurricane Shutters
- Lighting
- Rain Gutters
- Sidewalk
- Sliding Doors
Fencing
- Other
Flooring
- Ceramic Tile
- Luxury Vinyl
Garage Spaces
- 2.00
Green Energy Efficient
- Appliances
- Thermostat
Heating
- Central
- Electric
- Heat Pump
- Zoned
High School
- Dixie Hollins High-PN
Insurance Expense
- 0.00
Interior Features
- Ceiling Fans(s)
- Eat-in Kitchen
- High Ceilings
- In Wall Pest System
- Kitchen/Family Room Combo
- Open Floorplan
- PrimaryBedroom Upstairs
- Split Bedroom
- Stone Counters
- Thermostat
- Walk-In Closet(s)
Legal Description
- TOWNS AT LONG BAYOU LOT 17
Levels
- Two
Living Area
- 1977.00
Lot Features
- City Limits
- In County
- Landscaped
- Sidewalk
- Street Dead-End
- Paved
Middle School
- Osceola Middle-PN
Area Major
- 33777 - Seminole/Largo
Net Operating Income
- 0.00
New Construction Yes / No
- Yes
Occupant Type
- Vacant
Open Parking Spaces
- 0.00
Other Expense
- 0.00
Parcel Number
- 26-30-15-91614-000-0170
Parking Features
- Driveway
- Garage Door Opener
- Ground Level
Pets Allowed
- Cats OK
- Dogs OK
- Number Limit
- Yes
Possession
- Close Of Escrow
Property Condition
- Completed
Property Type
- Residential
Roof
- Shingle
School Elementary
- Starkey Elementary-PN
Sewer
- Public Sewer
Style
- Coastal
- Contemporary
- Florida
Tax Year
- 2024
Township
- 30
Utilities
- BB/HS Internet Available
- Cable Available
- Electricity Connected
- Fire Hydrant
- Phone Available
- Public
- Sewer Connected
- Sprinkler Well
- Underground Utilities
- Water Connected
View
- Water
Virtual Tour Url
- https://www.propertypanorama.com/instaview/stellar/TB8415209
Water Source
- Public
Year Built
- 2024
Listing Data ©2025 Greater Fort Lauderdale REALTORS®
Listings provided courtesy of The Hernando County Association of Realtors MLS.
Listing Data ©2025 REALTOR® Association of Citrus County
Listing Data ©2025 Royal Palm Coast Realtor® Association
The information provided by this website is for the personal, non-commercial use of consumers and may not be used for any purpose other than to identify prospective properties consumers may be interested in purchasing.Display of MLS data is usually deemed reliable but is NOT guaranteed accurate.
Datafeed Last updated on August 11, 2025 @ 12:00 am
©2006-2025 brokerIDXsites.com - https://brokerIDXsites.com
Sign Up Now for Free!X
Call Direct: Brokerage Office: Mobile: 352.442.9386
Registration Benefits:
- New Listings & Price Reduction Updates sent directly to your email
- Create Your Own Property Search saved for your return visit.
- "Like" Listings and Create a Favorites List
* NOTICE: By creating your free profile, you authorize us to send you periodic emails about new listings that match your saved searches and related real estate information.If you provide your telephone number, you are giving us permission to call you in response to this request, even if this phone number is in the State and/or National Do Not Call Registry.
Already have an account? Login to your account.
