Share this property:
Contact Julie Ann Ludovico
Schedule A Showing
Request more information
- Home
- Property Search
- Search results
- 800 Genesee Street, TAMPA, FL 33603
Property Photos
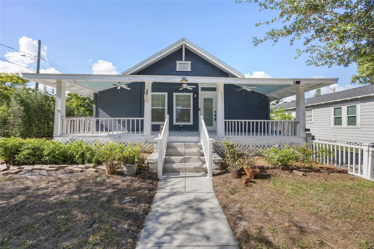

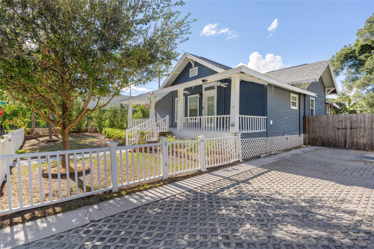
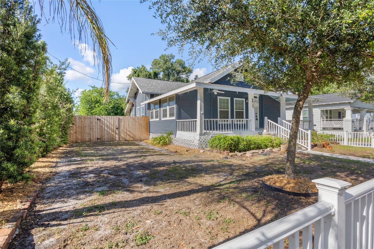
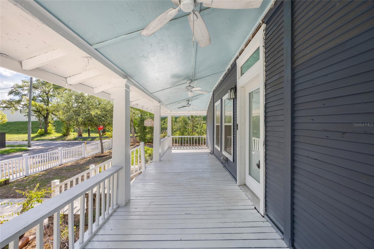
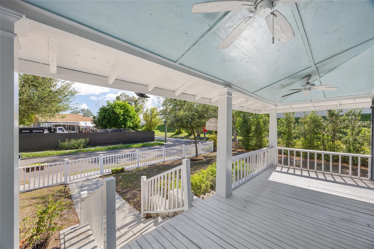
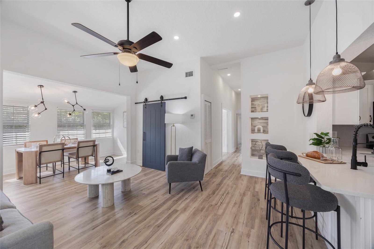
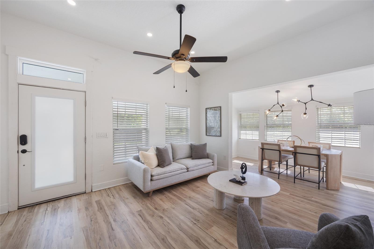
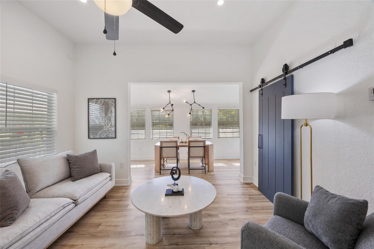
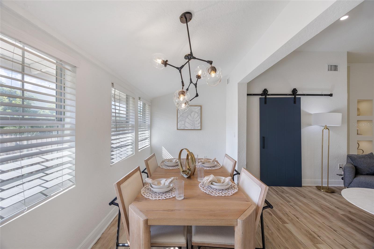
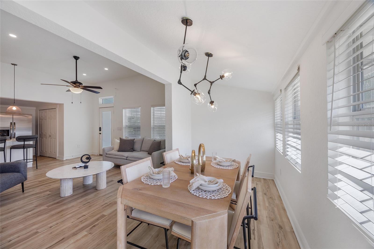
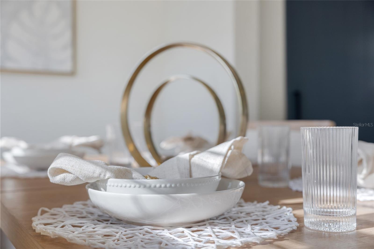
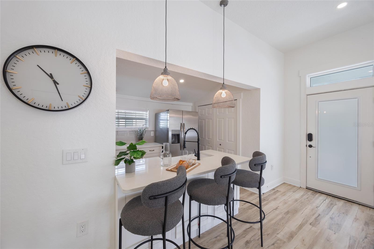
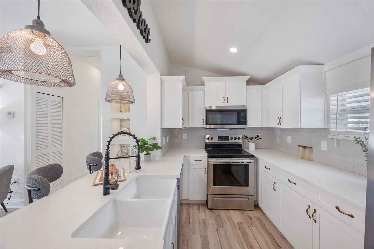
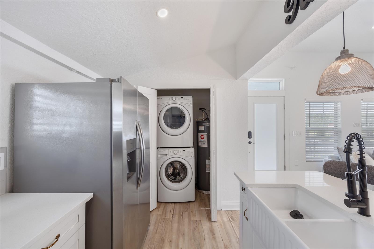
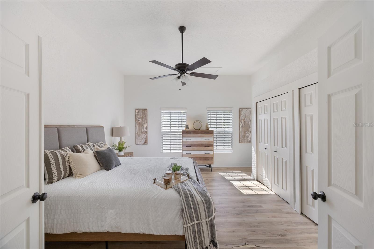

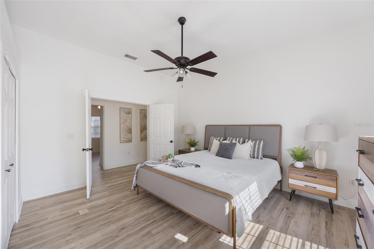
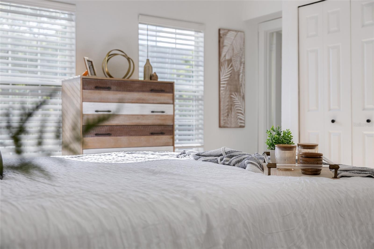
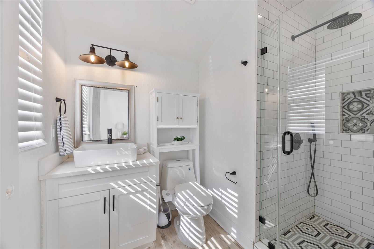
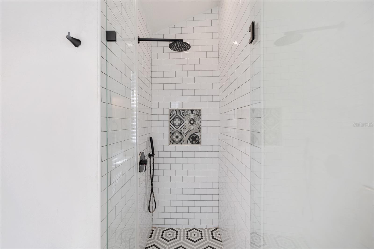
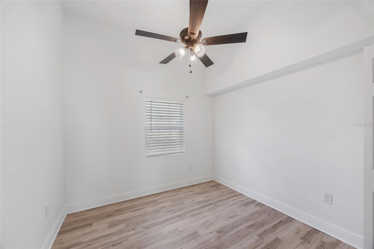
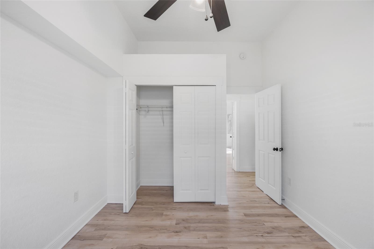
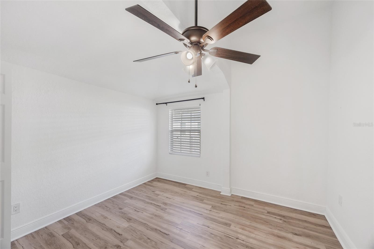
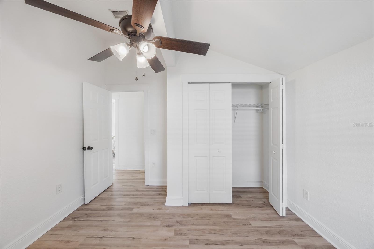
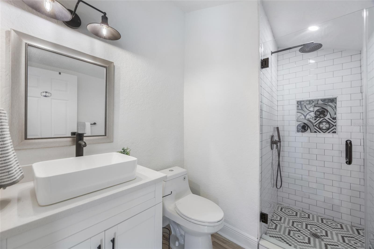
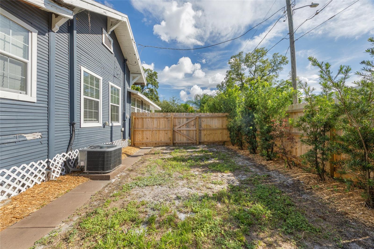
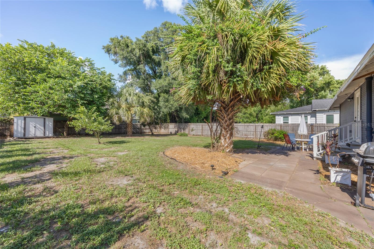
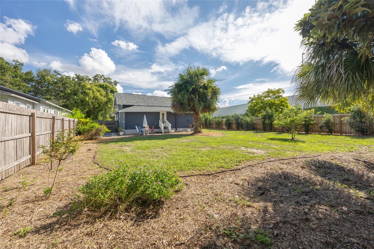
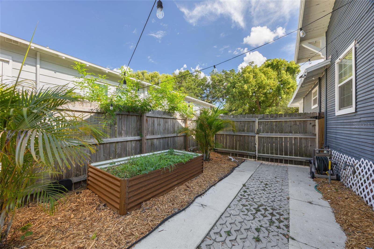
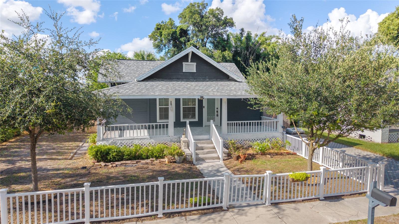
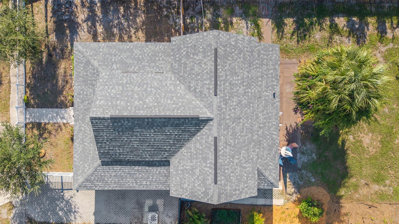
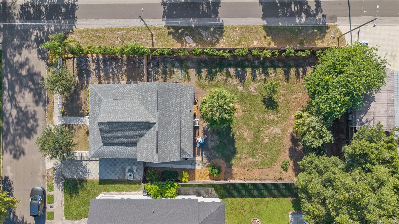
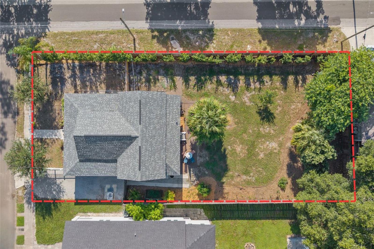
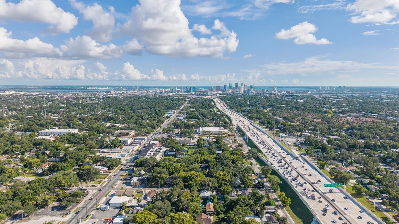
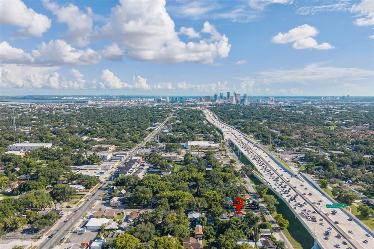
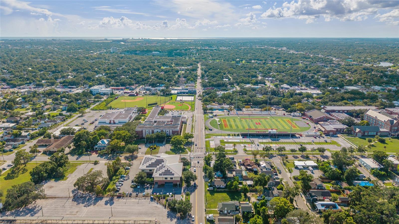
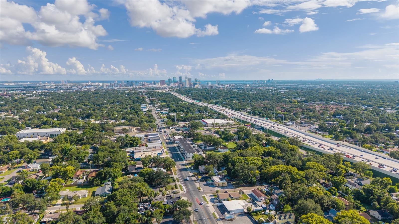
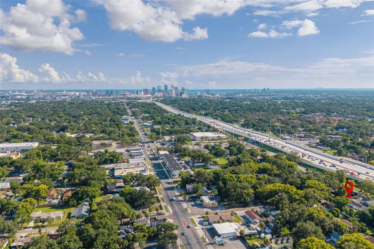
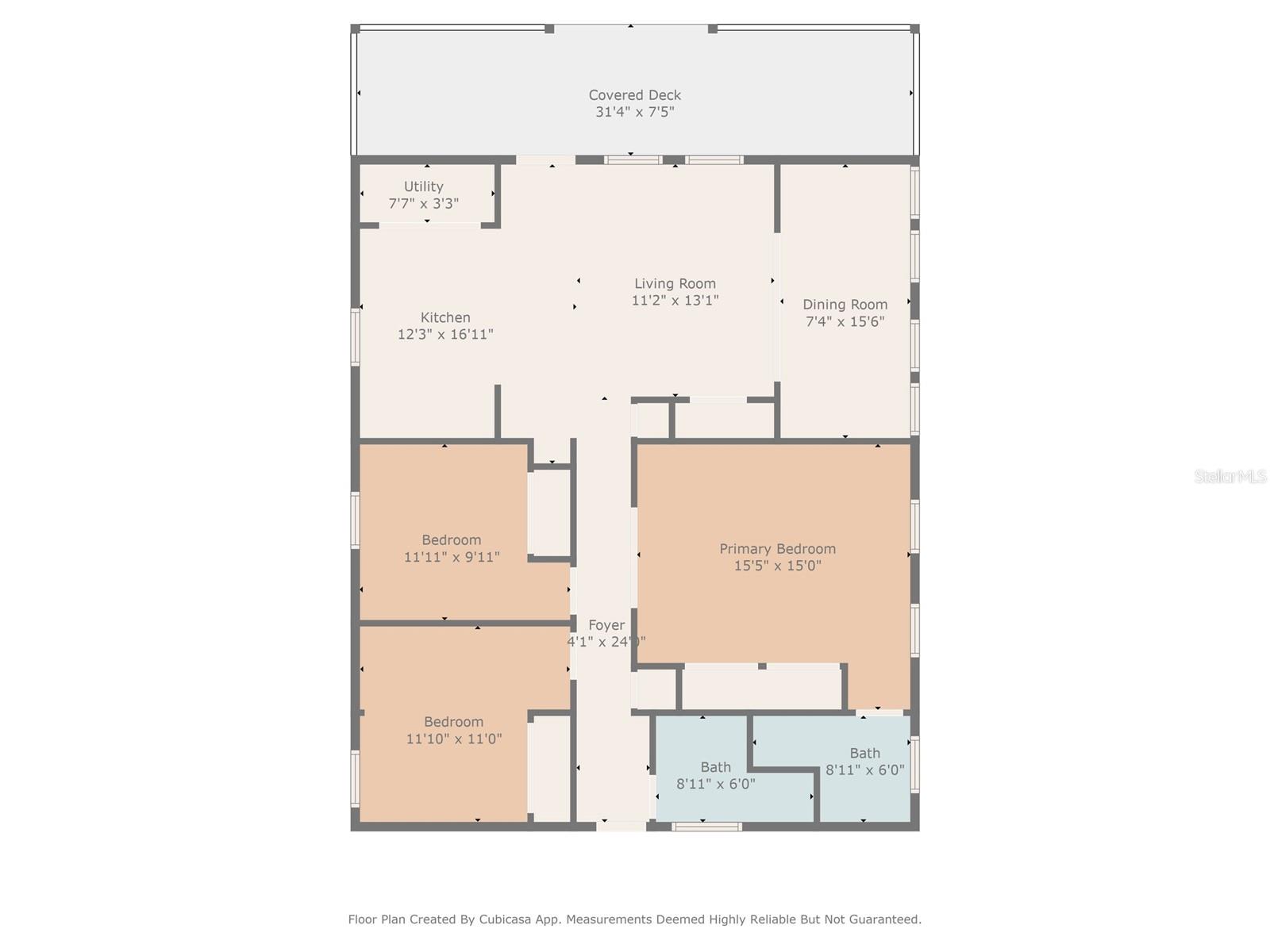
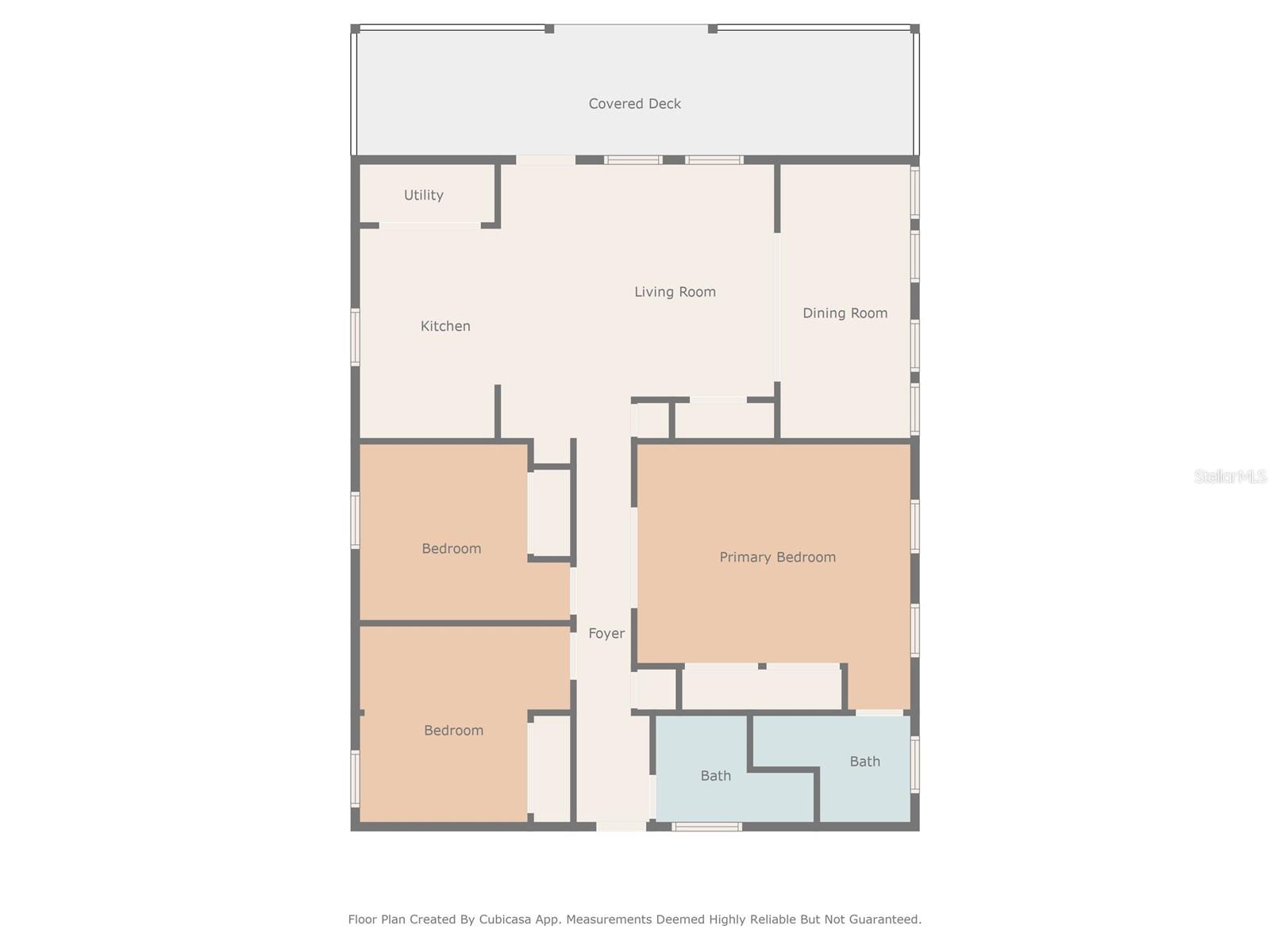
- MLS#: TB8415756 ( Residential )
- Street Address: 800 Genesee Street
- Viewed: 24
- Price: $480,000
- Price sqft: $47
- Waterfront: No
- Year Built: 1908
- Bldg sqft: 10150
- Bedrooms: 3
- Total Baths: 2
- Full Baths: 2
- Days On Market: 30
- Additional Information
- Geolocation: 27.9845 / -82.453
- County: HILLSBOROUGH
- City: TAMPA
- Zipcode: 33603
- Subdivision: Maxwellton Sub Correct
- Elementary School: Edison
- Middle School: McLane
- High School: ton
- Provided by: DALTON WADE INC

- DMCA Notice
-
DescriptionWelcome to this beautifully upgraded Seminole Heights bungalow, perfectly blending timeless character with modern updates! This 3 bedroom, 2 bath home sits on a spacious corner lot and has been thoughtfully renovated from top to bottom. Step inside to find a bright, open floor plan featuring high ceilings, abundant natural light, and fresh interior finishes. The fully remodeled kitchen boasts quartz countertops, stainless steel appliances, and new cabinetryideal for cooking and entertaining. Both bathrooms have been tastefully updated with new vanities, designer tile, and glass shower doors. Major updates provide peace of mind, including a brand new roof and recently repaired foundation. Additional improvements include updated electrical and plumbing fixtures, new ceiling fans, and modern lighting throughout. Relax on the large front porch or enjoy the fully fenced backyard, offering privacy and plenty of room for gatherings, pets, or a future pool. Located in the heart of Southeast Seminole Heights, youll be minutes from Downtown Tampa, Ybor City, Armature Works, local coffee shops, and top dining destinations. Dont miss this move in ready home that combines classic bungalow charm with all the modern comforts buyers are looking for!
All
Similar
Features
Appliances
- Dishwasher
- Disposal
- Microwave
- Range
- Refrigerator
Home Owners Association Fee
- 0.00
Carport Spaces
- 0.00
Close Date
- 0000-00-00
Cooling
- Central Air
Country
- US
Covered Spaces
- 0.00
Exterior Features
- Other
Flooring
- Vinyl
Garage Spaces
- 0.00
Heating
- Central
High School
- Middleton-HB
Insurance Expense
- 0.00
Interior Features
- Other
Legal Description
- MAXWELLTON SUBDIVISION CORRECTED PLAT LOT 9 BLOCK 1
Levels
- One
Living Area
- 1216.00
Middle School
- McLane-HB
Area Major
- 33603 - Tampa / Seminole Heights
Net Operating Income
- 0.00
Occupant Type
- Vacant
Open Parking Spaces
- 0.00
Other Expense
- 0.00
Parcel Number
- A-01-29-18-4GZ-000001-00009.0
Possession
- Close Of Escrow
Property Type
- Residential
Roof
- Shingle
School Elementary
- Edison-HB
Sewer
- Public Sewer
Tax Year
- 2024
Township
- 29
Utilities
- Other
Views
- 24
Virtual Tour Url
- https://www.propertypanorama.com/instaview/stellar/TB8415756
Water Source
- Public
Year Built
- 1908
Zoning Code
- SH-RS
Listing Data ©2025 Greater Fort Lauderdale REALTORS®
Listings provided courtesy of The Hernando County Association of Realtors MLS.
Listing Data ©2025 REALTOR® Association of Citrus County
Listing Data ©2025 Royal Palm Coast Realtor® Association
The information provided by this website is for the personal, non-commercial use of consumers and may not be used for any purpose other than to identify prospective properties consumers may be interested in purchasing.Display of MLS data is usually deemed reliable but is NOT guaranteed accurate.
Datafeed Last updated on September 22, 2025 @ 12:00 am
©2006-2025 brokerIDXsites.com - https://brokerIDXsites.com
Sign Up Now for Free!X
Call Direct: Brokerage Office: Mobile: 352.442.9386
Registration Benefits:
- New Listings & Price Reduction Updates sent directly to your email
- Create Your Own Property Search saved for your return visit.
- "Like" Listings and Create a Favorites List
* NOTICE: By creating your free profile, you authorize us to send you periodic emails about new listings that match your saved searches and related real estate information.If you provide your telephone number, you are giving us permission to call you in response to this request, even if this phone number is in the State and/or National Do Not Call Registry.
Already have an account? Login to your account.
