Share this property:
Contact Julie Ann Ludovico
Schedule A Showing
Request more information
- Home
- Property Search
- Search results
- 10951 Winter Crest Drive, RIVERVIEW, FL 33569
Property Photos
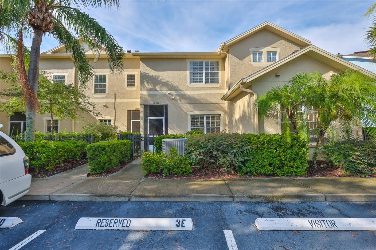

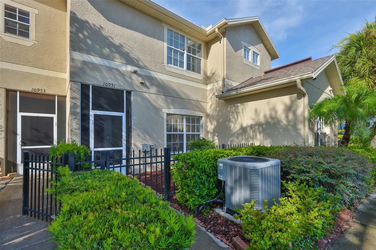
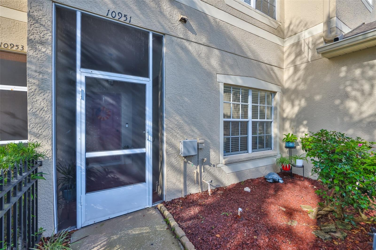
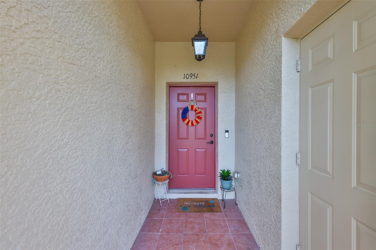
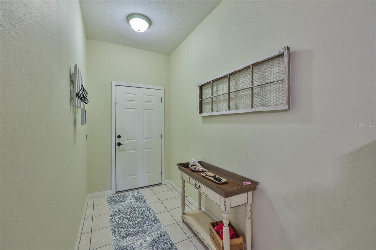
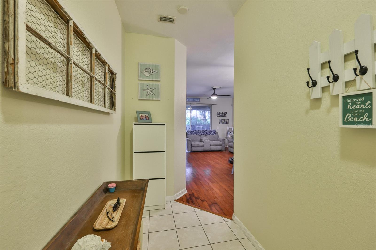
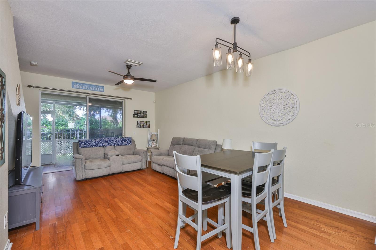
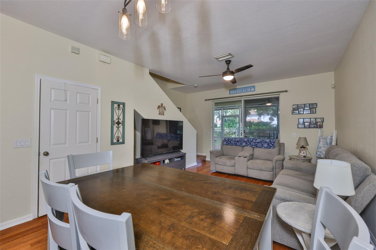
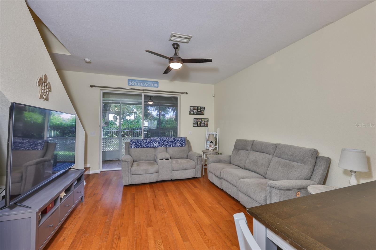
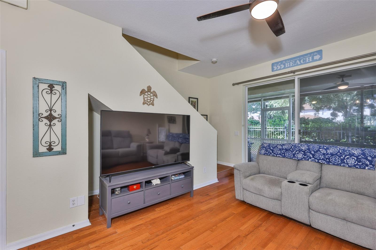
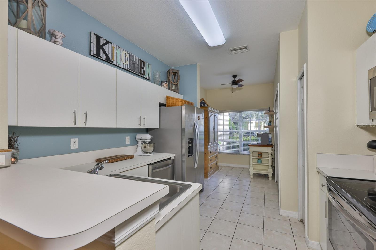
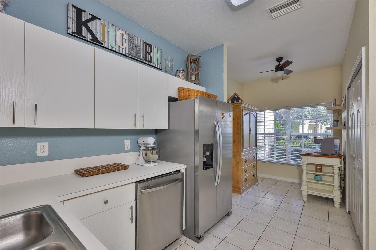
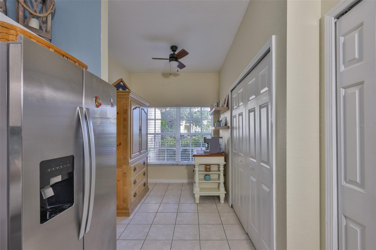
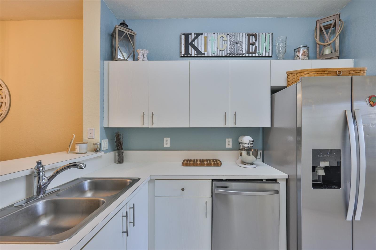
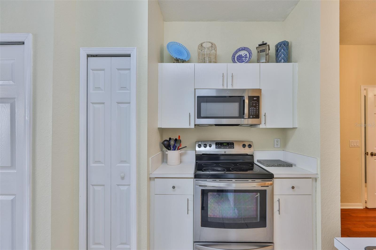
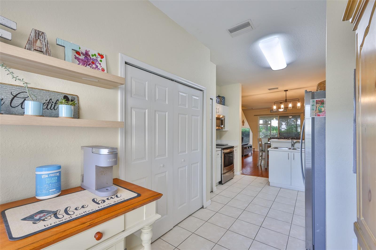
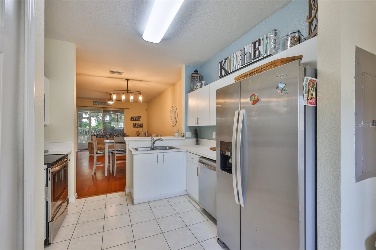
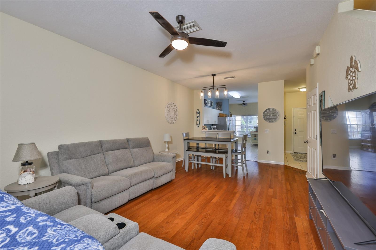
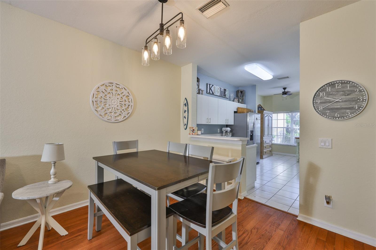
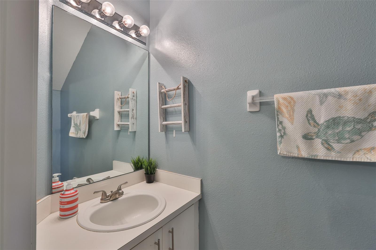
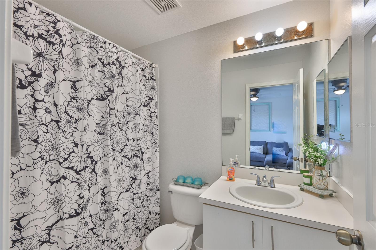
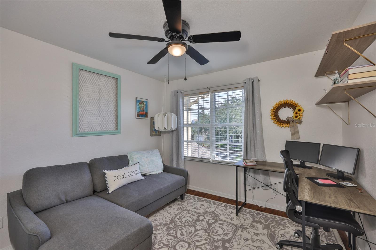
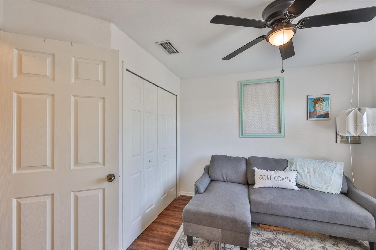
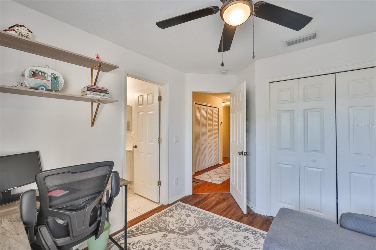
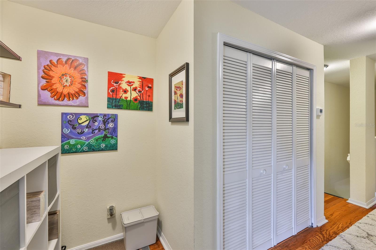
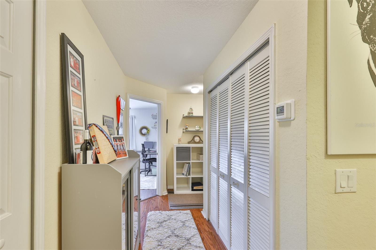
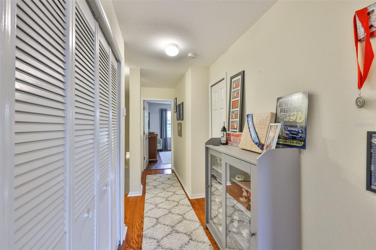
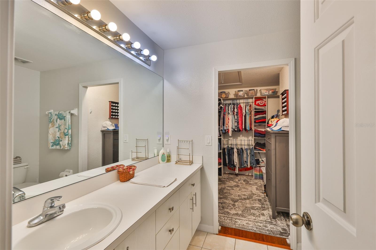
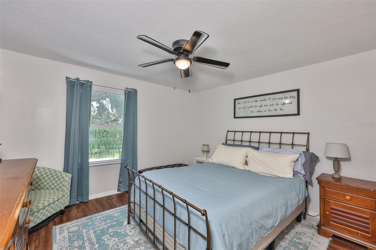
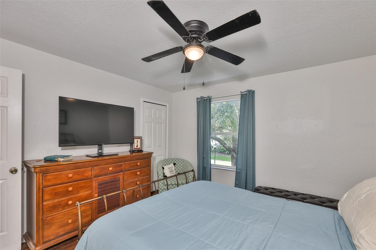
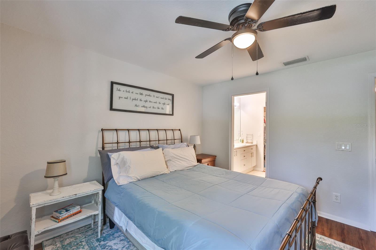
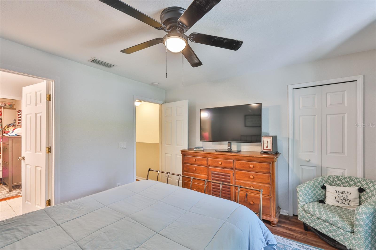
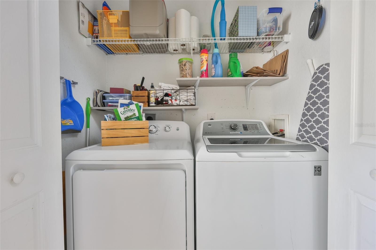
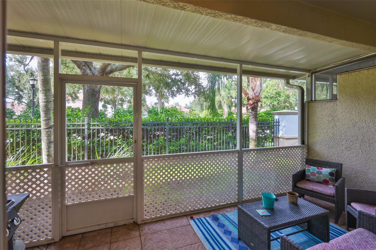
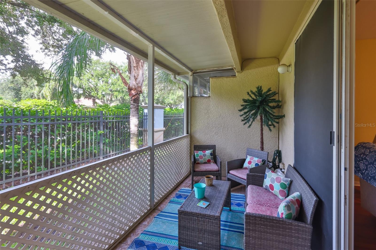
- MLS#: TB8415792 ( Residential )
- Street Address: 10951 Winter Crest Drive
- Viewed: 198
- Price: $225,000
- Price sqft: $156
- Waterfront: No
- Year Built: 2004
- Bldg sqft: 1445
- Bedrooms: 2
- Total Baths: 3
- Full Baths: 2
- 1/2 Baths: 1
- Days On Market: 156
- Additional Information
- Geolocation: 27.8274 / -82.3248
- County: HILLSBOROUGH
- City: RIVERVIEW
- Zipcode: 33569
- Subdivision: Rivercrest Twnhms West Phas
- Elementary School: Sessums
- Middle School: Rodgers
- High School: Riverview
- Provided by: BHHS FLORIDA PROPERTIES GROUP
- Contact: Kelly Campbell
- 813-251-2002

- DMCA Notice
-
DescriptionDiscover this charming two story townhouse nestled in the desirable Rivercrest community. This beautiful home spans 1,340 sqft and offers a blend of comfort, convenience, and community amenities. Each bedroom upstairs boasts its own full bathroom, ideal for privacy and practicality. Oak hardwood flooring flows through the living, dining, upstairs hallway, and staircase. Open concept main floor with living and dining areas leading to a screened lanai perfect for indoor outdoor enjoyment. Upstairs landing accommodates a cozy computer/desk area for work or study. Enjoy a great sense of community with amenities including a clubhouse, pool, tennis and basketball courts, sidewalks, playground, and well maintained grounds. A short walk to Sessums Elementary, daycare centers, and the community clubhouse. Just minutes away from grocery stores, pharmacies, medical offices, and major roads like US?301?making errands and commuting a breeze.
All
Similar
Features
Appliances
- Dishwasher
- Disposal
- Electric Water Heater
- Range
- Refrigerator
Home Owners Association Fee
- 361.00
Home Owners Association Fee Includes
- Pool
- Insurance
- Maintenance Structure
- Maintenance Grounds
- Sewer
- Trash
- Water
Association Name
- Wise Property Management/ Ben Alain
Association Phone
- 813-968-5665 Ext
Carport Spaces
- 0.00
Close Date
- 0000-00-00
Cooling
- Central Air
Country
- US
Covered Spaces
- 0.00
Exterior Features
- Sidewalk
- Sliding Doors
Flooring
- Laminate
- Tile
- Wood
Garage Spaces
- 0.00
Heating
- Central
High School
- Riverview-HB
Insurance Expense
- 0.00
Interior Features
- Ceiling Fans(s)
- Living Room/Dining Room Combo
- Window Treatments
Legal Description
- RIVERCREST TOWNHOMES WEST PHASE 1 LOT 5 BLOCK 3
Levels
- Two
Living Area
- 1340.00
Middle School
- Rodgers-HB
Area Major
- 33569 - Riverview
Net Operating Income
- 0.00
Occupant Type
- Owner
Open Parking Spaces
- 0.00
Other Expense
- 0.00
Parcel Number
- U-32-30-20-60J-000003-00005.0
Parking Features
- Assigned
- Guest
Pets Allowed
- Dogs OK
Property Type
- Residential
Roof
- Shingle
School Elementary
- Sessums-HB
Sewer
- Public Sewer
Tax Year
- 2024
Township
- 30
Utilities
- Cable Available
- Electricity Available
- Water Available
Views
- 198
Virtual Tour Url
- https://www.propertypanorama.com/instaview/stellar/TB8415792
Water Source
- None
Year Built
- 2004
Zoning Code
- PD
Listing Data ©2026 Greater Fort Lauderdale REALTORS®
Listings provided courtesy of The Hernando County Association of Realtors MLS.
Listing Data ©2026 REALTOR® Association of Citrus County
Listing Data ©2026 Royal Palm Coast Realtor® Association
The information provided by this website is for the personal, non-commercial use of consumers and may not be used for any purpose other than to identify prospective properties consumers may be interested in purchasing.Display of MLS data is usually deemed reliable but is NOT guaranteed accurate.
Datafeed Last updated on January 13, 2026 @ 12:00 am
©2006-2026 brokerIDXsites.com - https://brokerIDXsites.com
Sign Up Now for Free!X
Call Direct: Brokerage Office:
Registration Benefits:
- New Listings & Price Reduction Updates sent directly to your email
- Create Your Own Property Search saved for your return visit.
- "Like" Listings and Create a Favorites List
* NOTICE: By creating your free profile, you authorize us to send you periodic emails about new listings that match your saved searches and related real estate information.If you provide your telephone number, you are giving us permission to call you in response to this request, even if this phone number is in the State and/or National Do Not Call Registry.
Already have an account? Login to your account.
