Share this property:
Contact Julie Ann Ludovico
Schedule A Showing
Request more information
- Home
- Property Search
- Search results
- 2796 Challenger Drive, PALM HARBOR, FL 34683
Property Photos
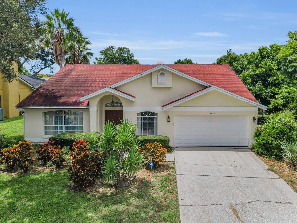

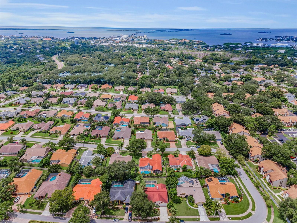
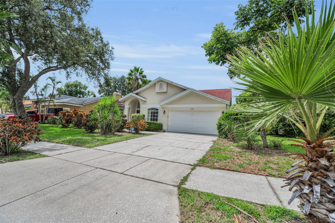
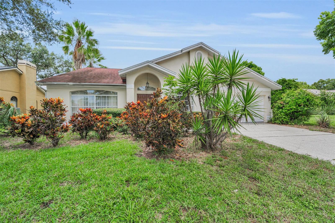
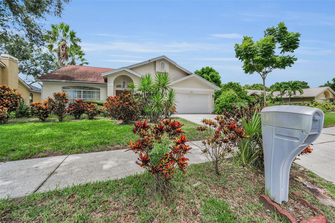
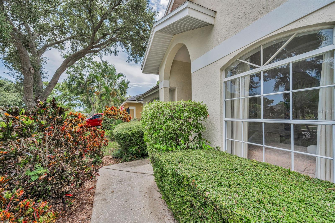
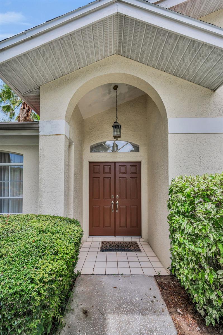
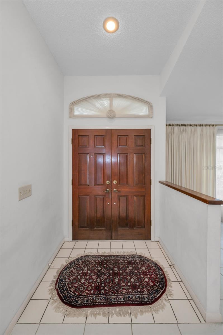
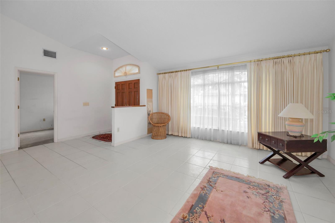
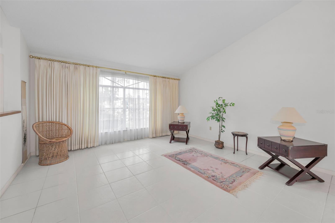
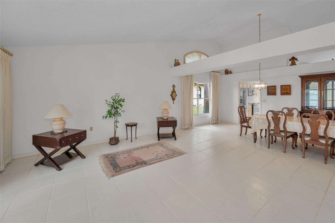
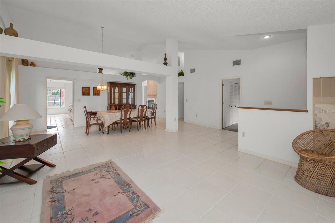
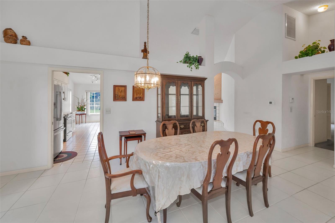
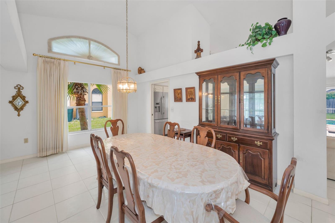
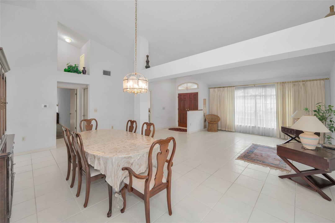
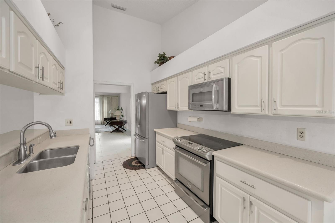
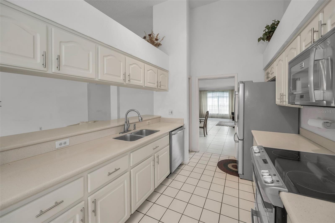
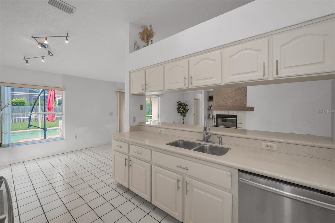
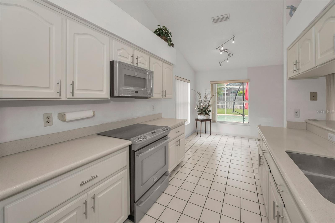
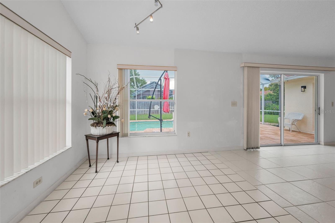
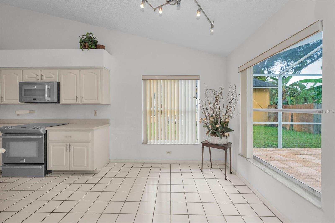
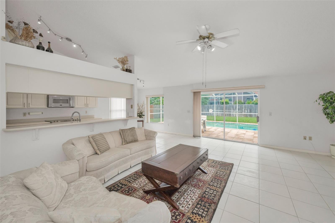
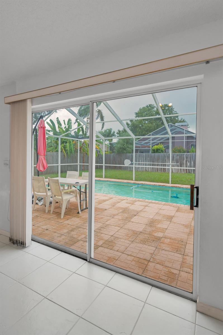
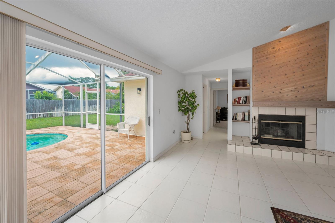
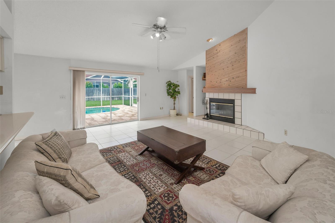
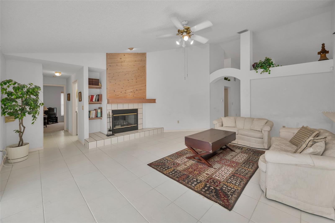
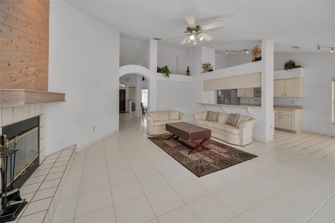
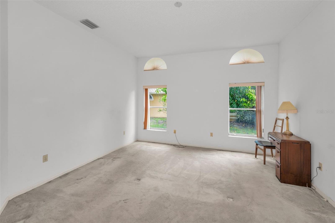
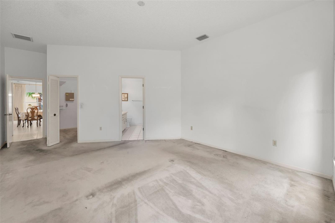
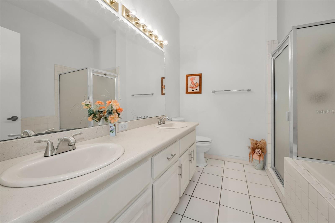
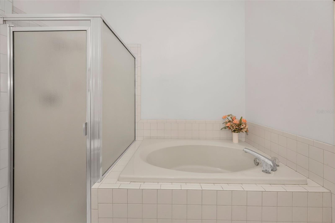
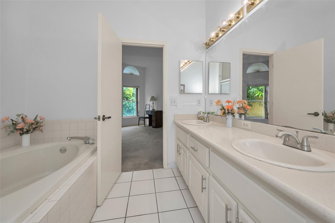
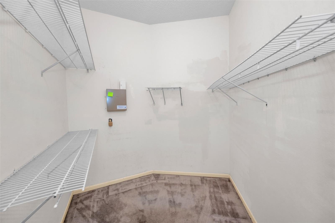
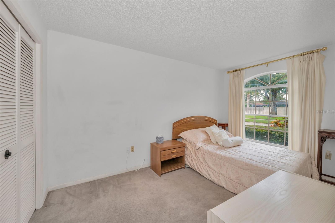
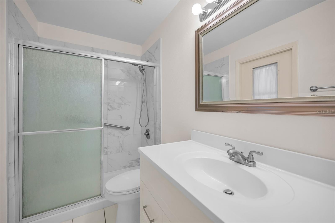
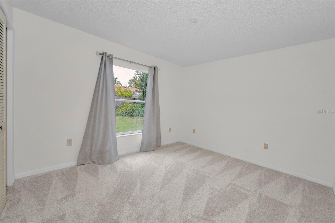
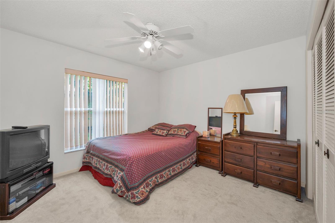
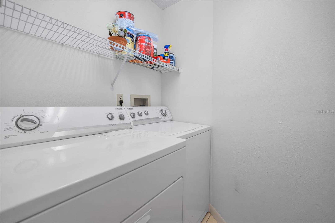
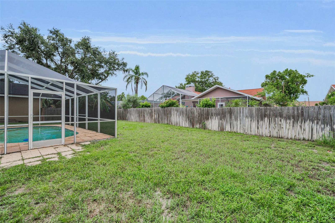
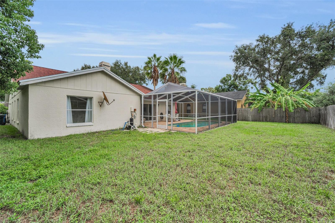
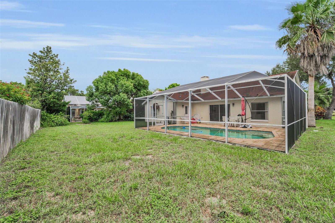
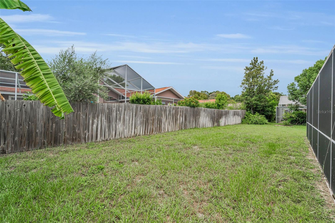
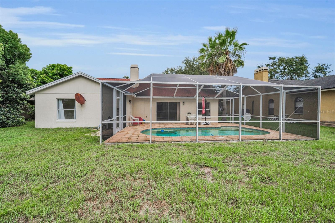
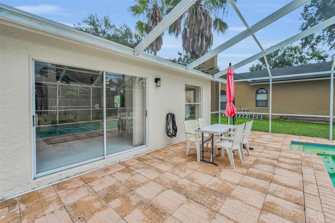
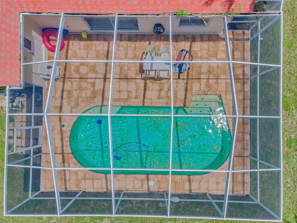
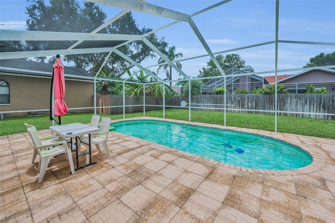
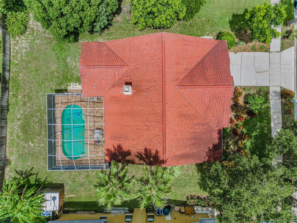
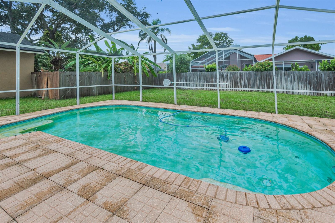
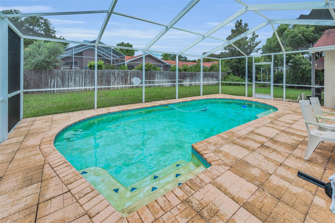
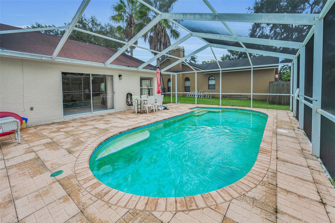
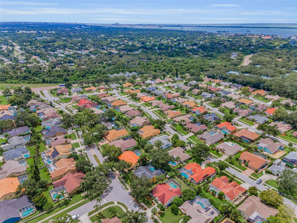
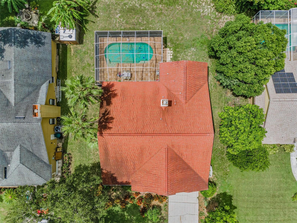
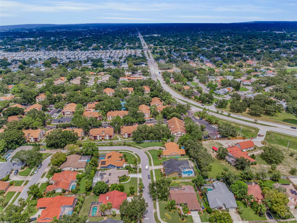
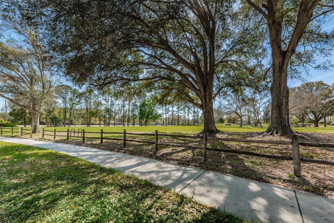
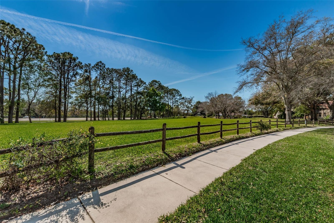
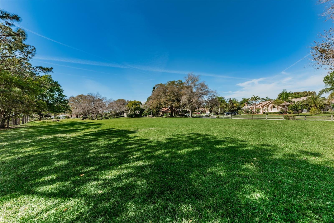
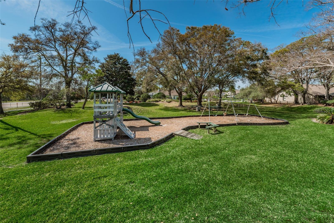
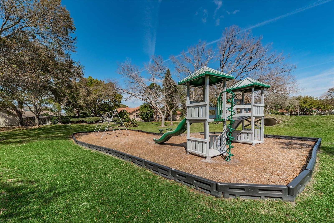
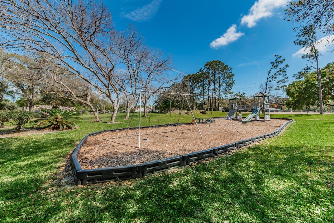
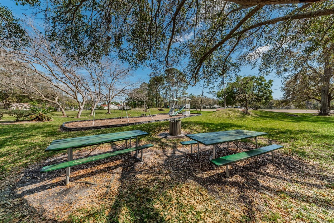
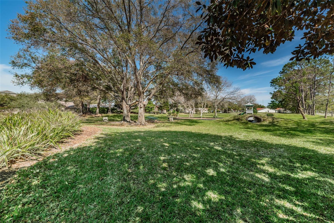
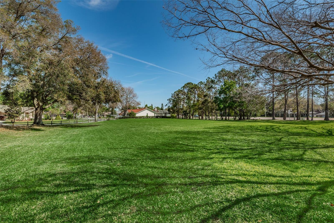
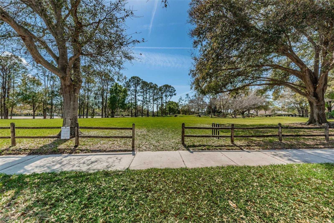
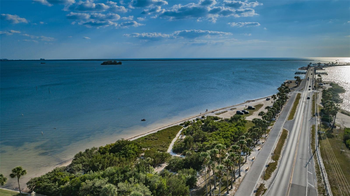
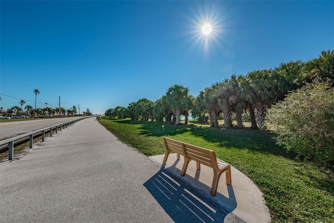
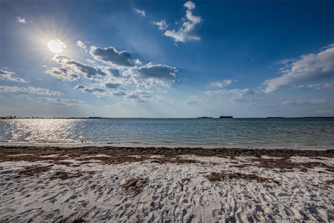
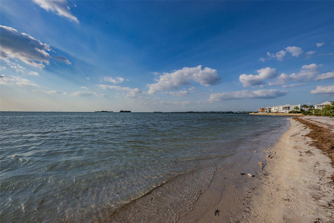
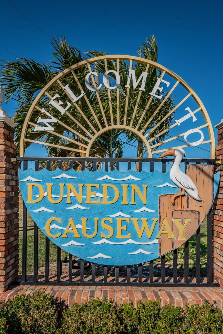
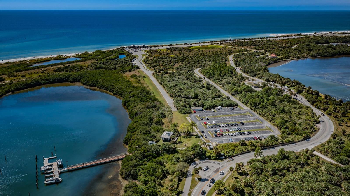
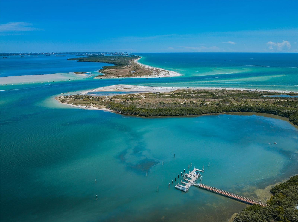
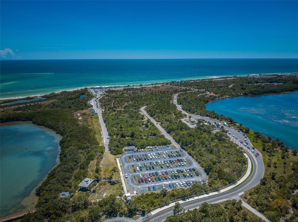
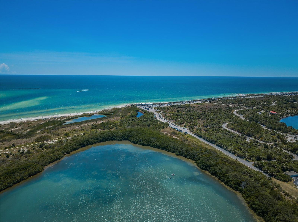
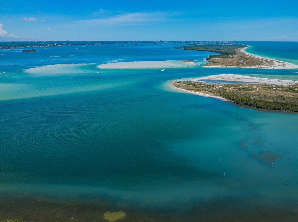
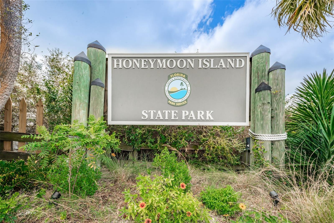
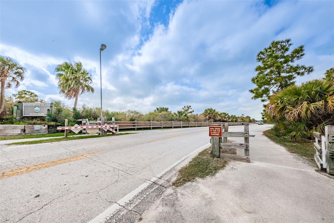
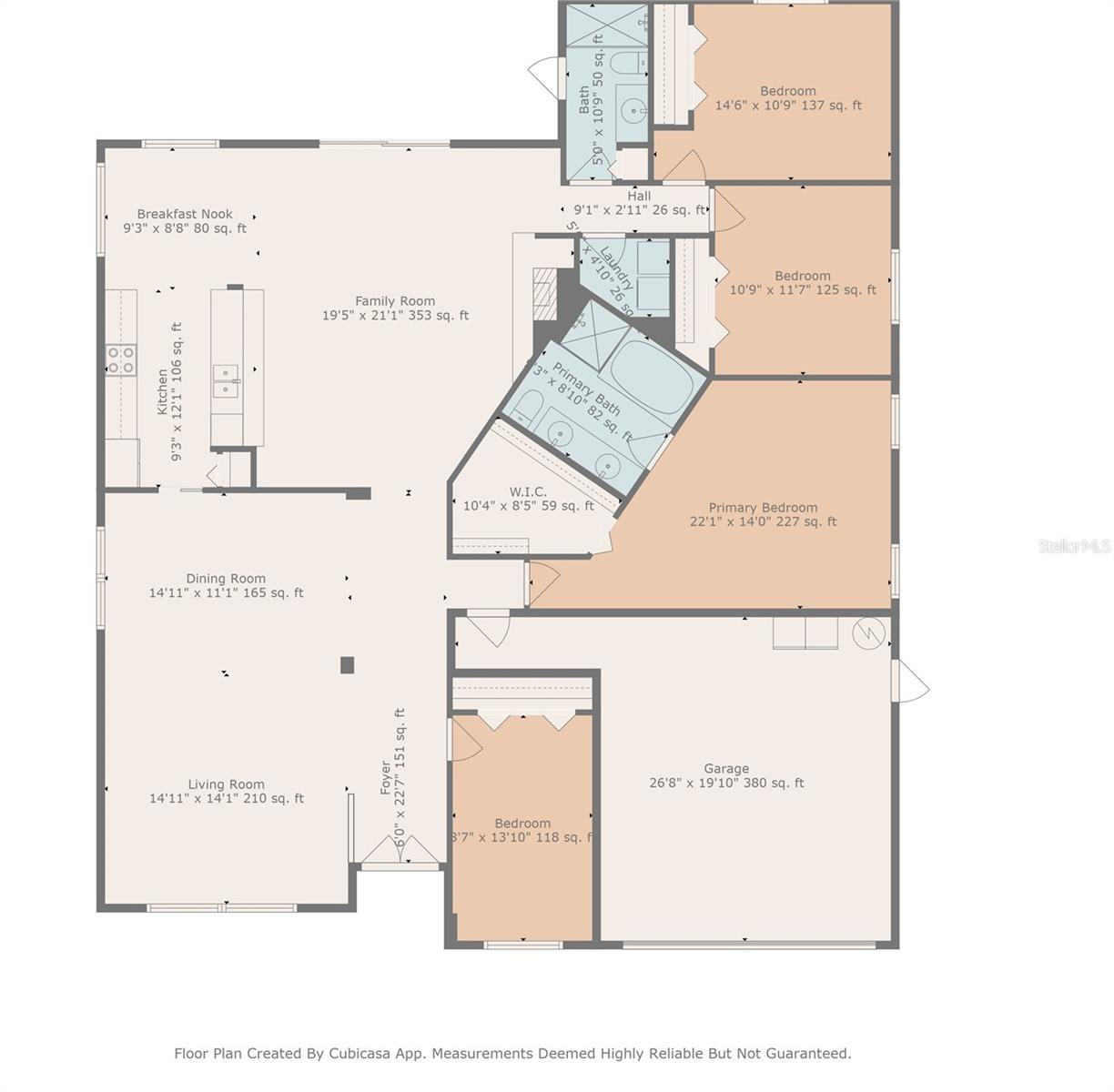
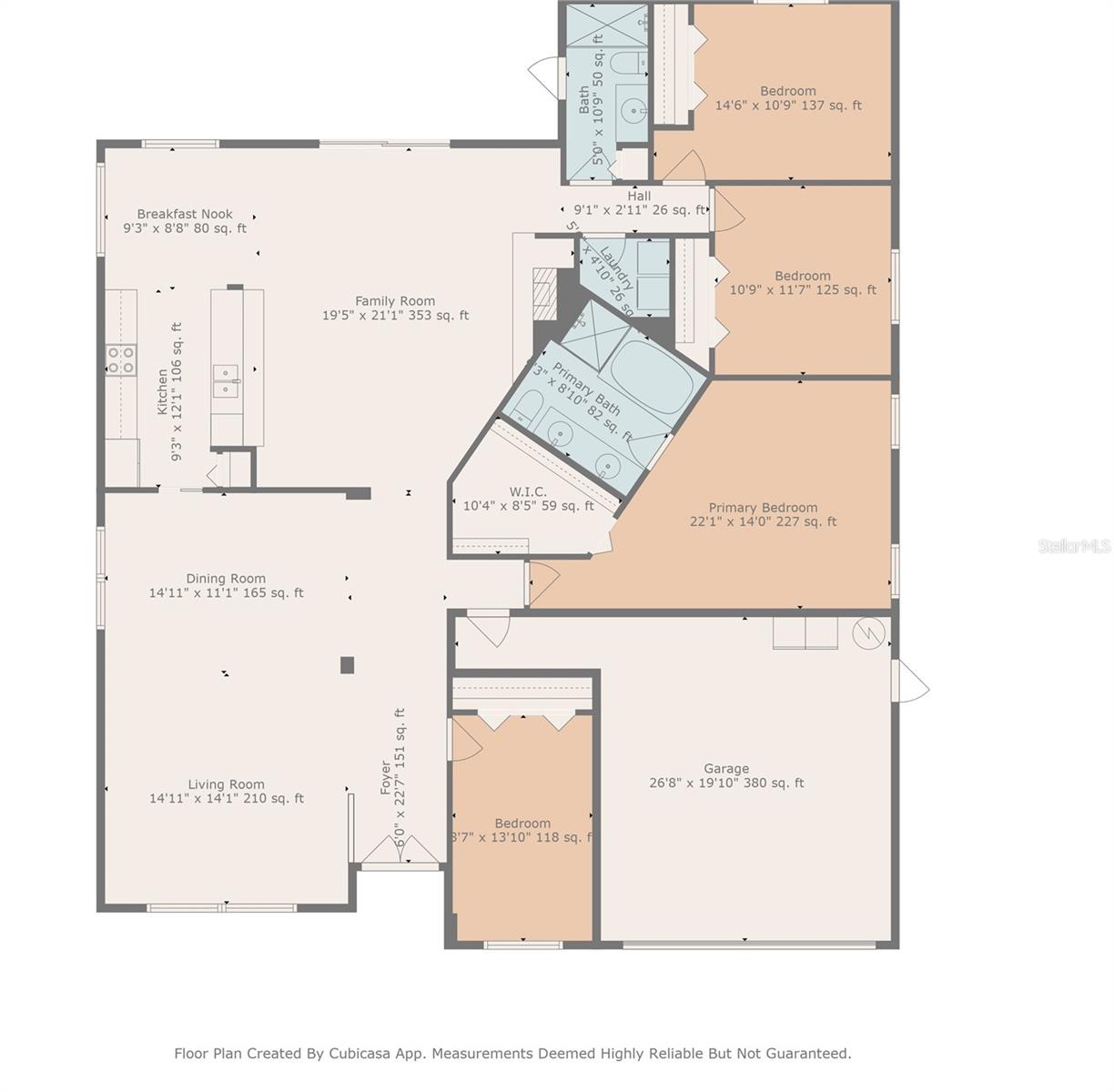
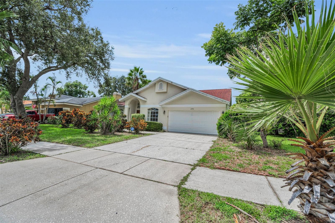
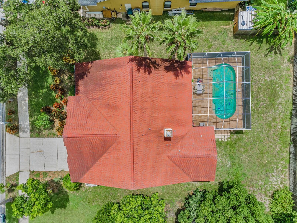
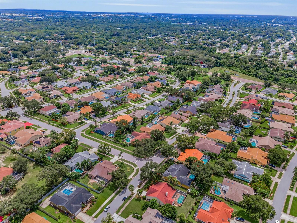
- MLS#: TB8416271 ( Residential )
- Street Address: 2796 Challenger Drive
- Viewed: 20
- Price: $715,000
- Price sqft: $267
- Waterfront: No
- Year Built: 1991
- Bldg sqft: 2678
- Bedrooms: 4
- Total Baths: 2
- Full Baths: 2
- Garage / Parking Spaces: 2
- Days On Market: 30
- Additional Information
- Geolocation: 28.0522 / -82.7645
- County: PINELLAS
- City: PALM HARBOR
- Zipcode: 34683
- Subdivision: Waterford Crossing Ph I
- Provided by: RE/MAX CHAMPIONS
- Contact: Danijela Muller
- 727-807-7887

- DMCA Notice
-
DescriptionWelcome to a one owner 4 bedroom, 2 bathroom pool home located in the highly desirable Waterford Crossing community of Palm Harbor. This spacious 2,248 square foot residence features cathedral ceilings, tile flooring throughout the main living areas, and carpeted bedrooms for added comfort. Plenty of natural light throughout. The kitchen offers a cozy breakfast nook with views of the backyard and pool, perfect for casual dining. The primary suite includes a walk in closet and a private an en suite bathroom, offering a relaxing retreat at the end of the day. An interior laundry room adds to the home's practicality, while a wood burning fireplace adds warmth and charm to the main living space. Step outside to your private screened in pool and covered patio, ideal for relaxing or entertaining. The backyard offers both space and privacy. Located just minutes from downtown Dunedin, Honeymoon Island, the Pinellas Trail, Dunedin Causeway, and top rated schools, this home offers both convenience and tranquility. Whether you're relaxing in the private backyard, cooking or enjoying the spacious primary suite, this home is truly a Palm Harbor gem. Don't miss this opportunity to enjoy Florida living at its best. Love where you live!
All
Similar
Features
Appliances
- Dryer
- Microwave
- Range
- Refrigerator
- Washer
Association Amenities
- Park
- Playground
Home Owners Association Fee
- 512.75
Association Name
- Pro Active -Bree
Association Phone
- 727-942-4755
Carport Spaces
- 0.00
Close Date
- 0000-00-00
Cooling
- Central Air
Country
- US
Covered Spaces
- 0.00
Exterior Features
- Private Mailbox
- Sidewalk
- Sliding Doors
Flooring
- Tile
Garage Spaces
- 2.00
Heating
- Central
Insurance Expense
- 0.00
Interior Features
- Primary Bedroom Main Floor
- Vaulted Ceiling(s)
Legal Description
- WATERFORD CROSSING PHASE I LOT 104
Levels
- One
Living Area
- 2248.00
Area Major
- 34683 - Palm Harbor
Net Operating Income
- 0.00
Occupant Type
- Owner
Open Parking Spaces
- 0.00
Other Expense
- 0.00
Parcel Number
- 14-28-15-95070-000-1040
Pets Allowed
- Cats OK
- Dogs OK
Pool Features
- In Ground
Property Type
- Residential
Roof
- Shingle
Sewer
- Public Sewer
Tax Year
- 2024
Township
- 28
Utilities
- BB/HS Internet Available
Views
- 20
Virtual Tour Url
- https://virtual-tour.aryeo.com/sites/bexzezo/unbranded
Water Source
- Public
Year Built
- 1991
Listing Data ©2025 Greater Fort Lauderdale REALTORS®
Listings provided courtesy of The Hernando County Association of Realtors MLS.
Listing Data ©2025 REALTOR® Association of Citrus County
Listing Data ©2025 Royal Palm Coast Realtor® Association
The information provided by this website is for the personal, non-commercial use of consumers and may not be used for any purpose other than to identify prospective properties consumers may be interested in purchasing.Display of MLS data is usually deemed reliable but is NOT guaranteed accurate.
Datafeed Last updated on September 26, 2025 @ 12:00 am
©2006-2025 brokerIDXsites.com - https://brokerIDXsites.com
Sign Up Now for Free!X
Call Direct: Brokerage Office: Mobile: 352.442.9386
Registration Benefits:
- New Listings & Price Reduction Updates sent directly to your email
- Create Your Own Property Search saved for your return visit.
- "Like" Listings and Create a Favorites List
* NOTICE: By creating your free profile, you authorize us to send you periodic emails about new listings that match your saved searches and related real estate information.If you provide your telephone number, you are giving us permission to call you in response to this request, even if this phone number is in the State and/or National Do Not Call Registry.
Already have an account? Login to your account.
