Share this property:
Contact Julie Ann Ludovico
Schedule A Showing
Request more information
- Home
- Property Search
- Search results
- 8514 Brushleaf Way, TAMPA, FL 33647
Property Photos
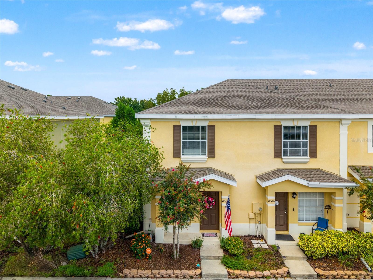

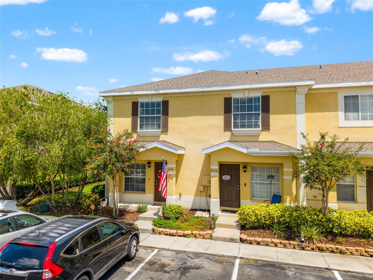
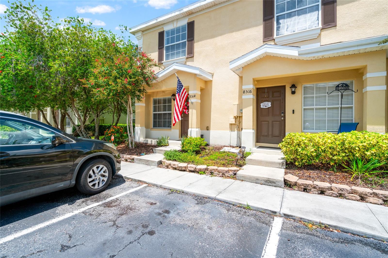
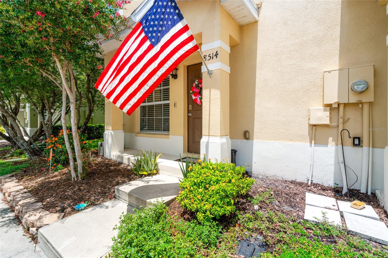
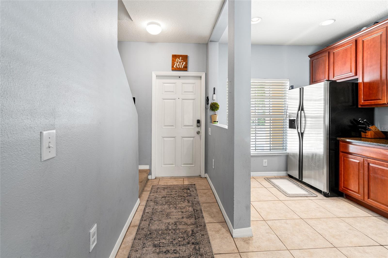
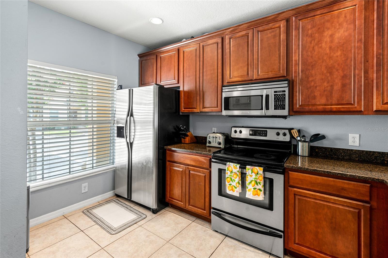
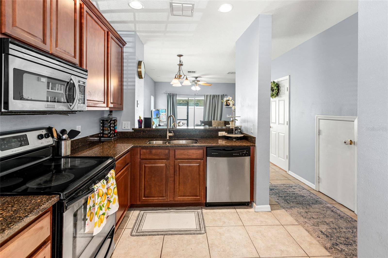
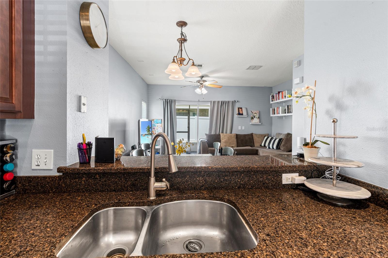
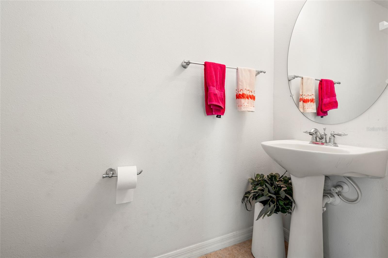
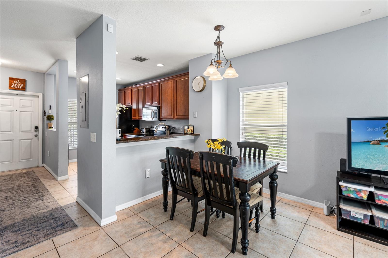
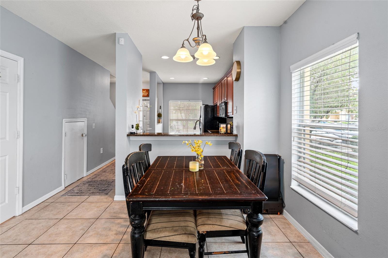
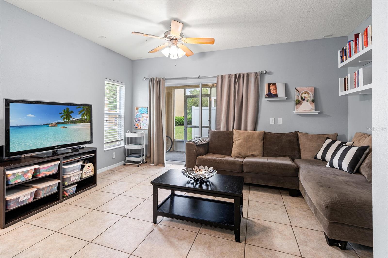
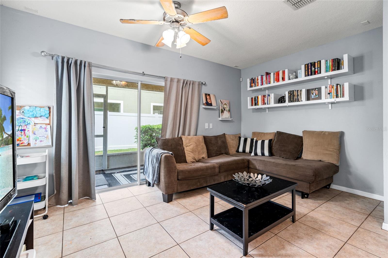
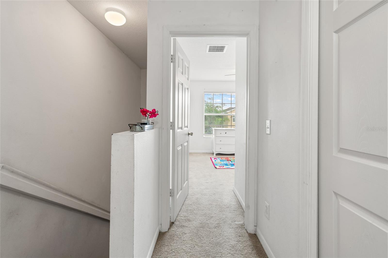
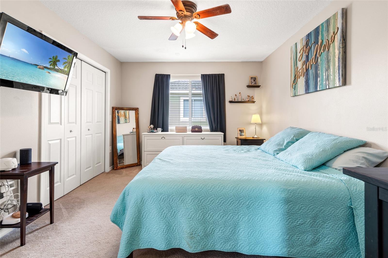
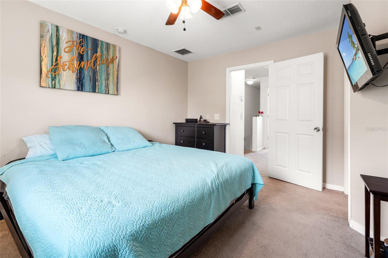
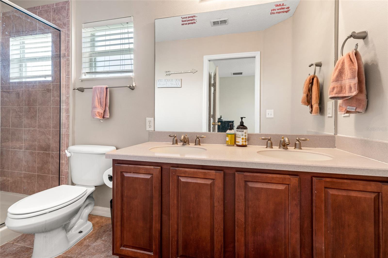
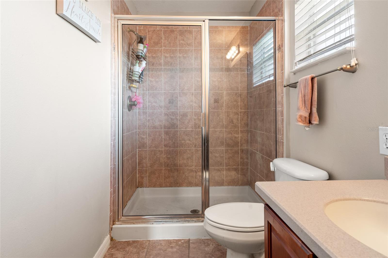
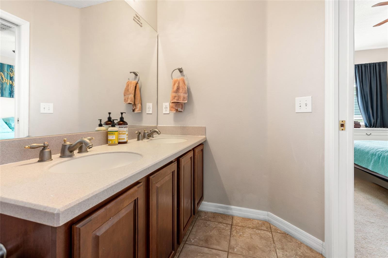
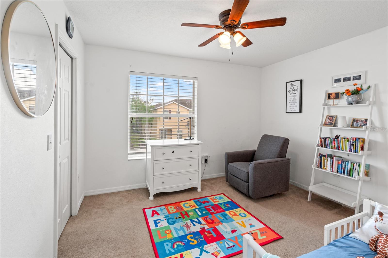
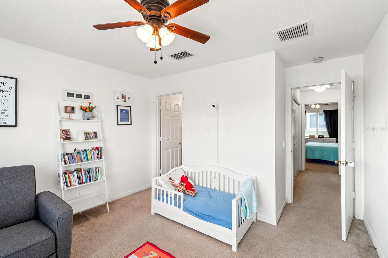
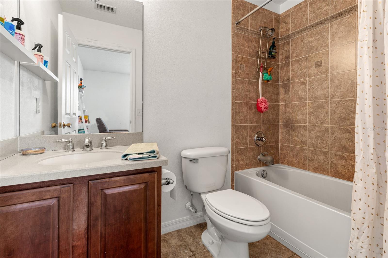
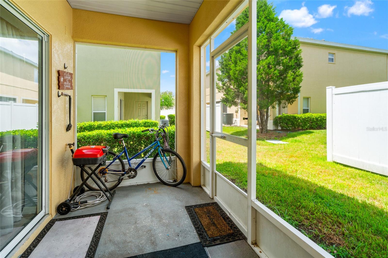
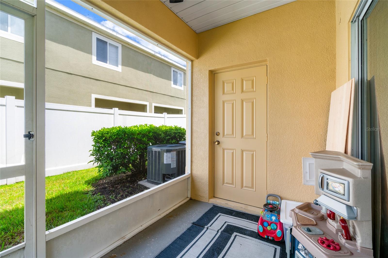
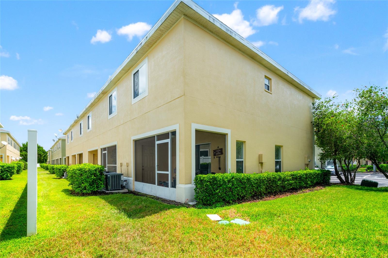
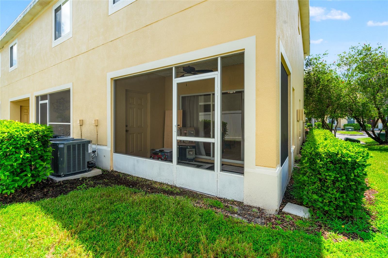
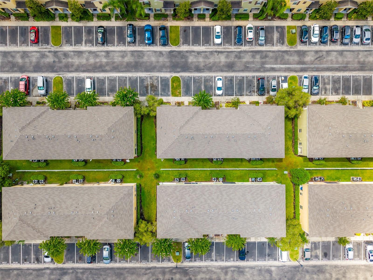
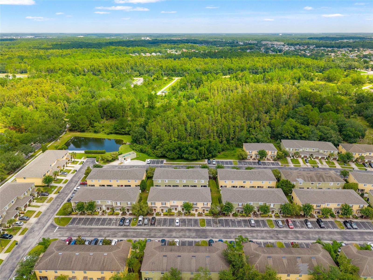
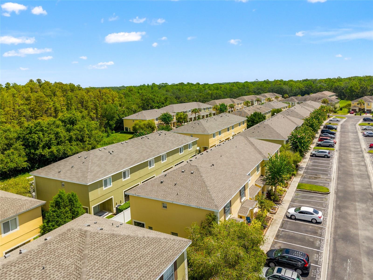
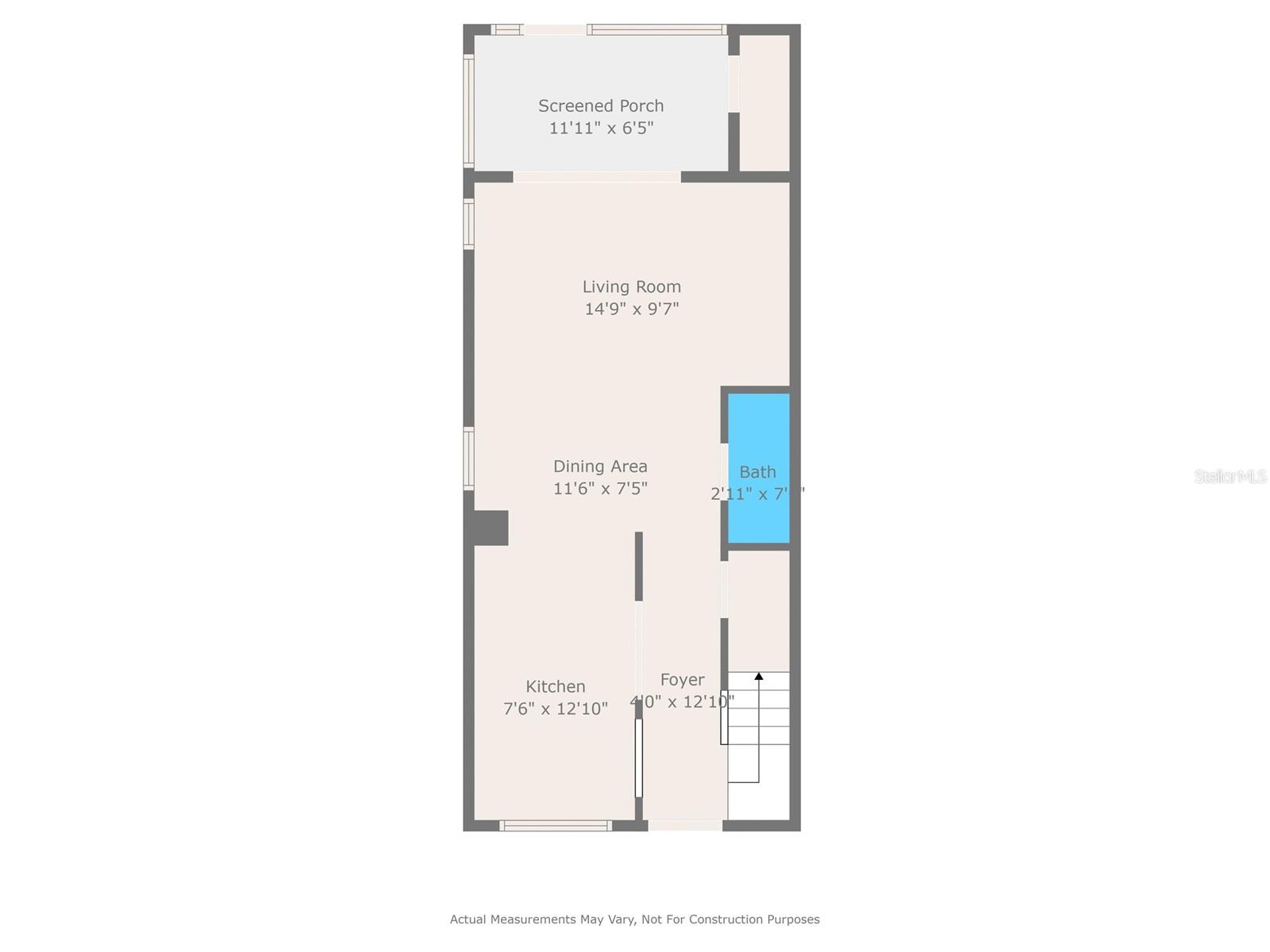
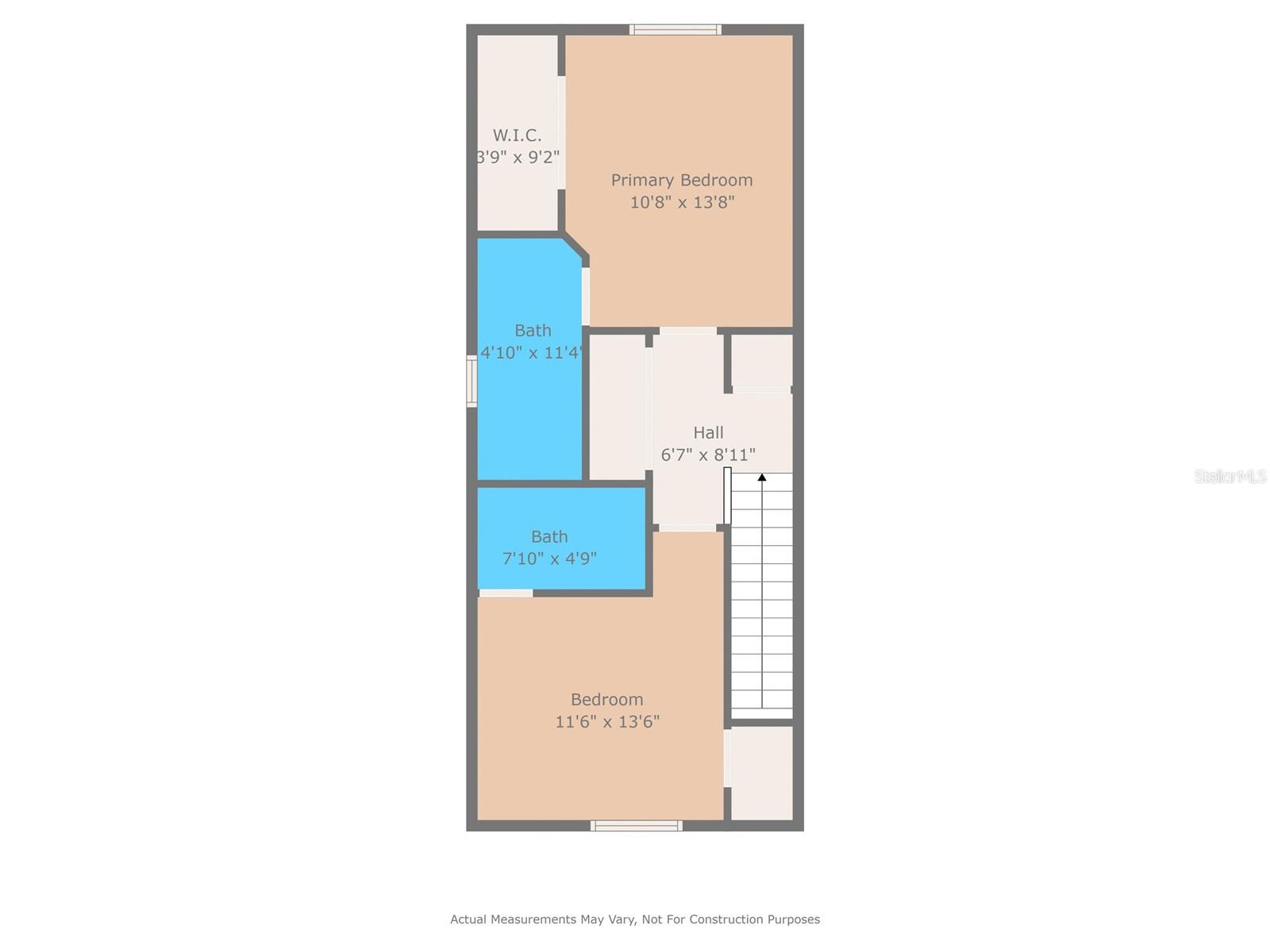
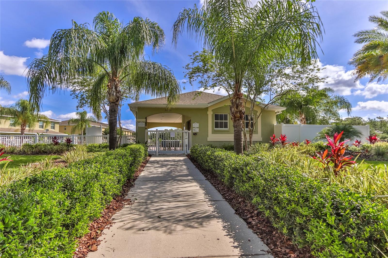
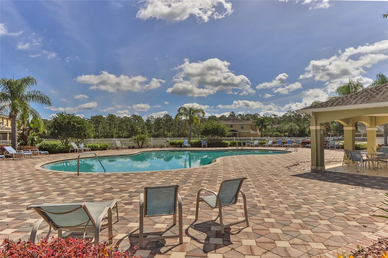
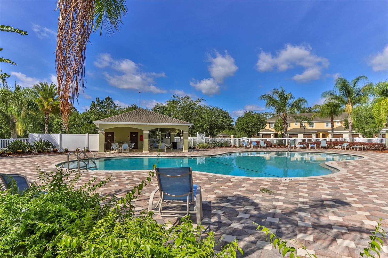
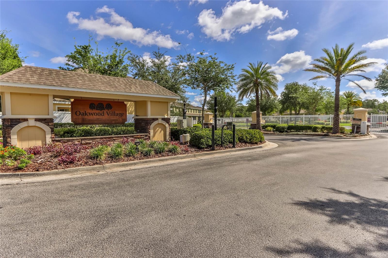
- MLS#: TB8416563 ( Residential )
- Street Address: 8514 Brushleaf Way
- Viewed: 20
- Price: $220,000
- Price sqft: $166
- Waterfront: No
- Year Built: 2006
- Bldg sqft: 1325
- Bedrooms: 2
- Total Baths: 3
- Full Baths: 2
- 1/2 Baths: 1
- Days On Market: 45
- Additional Information
- Geolocation: 28.1668 / -82.3678
- County: HILLSBOROUGH
- City: TAMPA
- Zipcode: 33647
- Subdivision: Hammocks
- Elementary School: Turner Elem
- Middle School: Bartels
- High School: Wharton
- Provided by: RE/MAX PREMIER GROUP
- Contact: Tim Hanavan
- 813-929-7600

- DMCA Notice
-
DescriptionWelcome to your opportunity to own a beautifully designed 2 bedroom, 2.5 bath end unit townhome in The Hammocks. This home is built for comfort, convenience, and everyday living that simply feels easier. Upstairs, each bedroom has its own private bathroom, making mornings and routines stress free. The primary suite features a walk in closet, a dual vanity, and a step in shower that creates the perfect retreat. The secondary bedroom offers its own full bath with a tub and single vanity, making it ideal for family, guests, or a home office. On the first floor, enjoy a spacious living and dining area connected to a full kitchen with granite countertops. Ceramic tile floors make upkeep easy. A sliding glass door opens to a screened lanai where you can relax or entertain in privacy. Location matters, and here you are only minutes from the best of Wesley Chapel and New Tampa. Shops, restaurants, and entertainment are right around the corner, while the community setting keeps life peaceful and balanced. This home is more than just a property. It is where your next chapter begins with convenience, privacy, and space designed to make daily life easier. A video, interactive tour, and floorplan are available with this listing so you can explore every detail before seeing it in person. Schedule your showing today and see how this townhome can fit your life perfectly.
All
Similar
Features
Appliances
- Dishwasher
- Disposal
- Electric Water Heater
- Exhaust Fan
- Gas Water Heater
- Microwave
- Range
- Washer
Association Amenities
- Gated
- Playground
- Pool
Home Owners Association Fee
- 750.00
Home Owners Association Fee Includes
- Pool
- Maintenance Structure
- Maintenance Grounds
Association Name
- Vesta Property Management
Association Phone
- 877-988-3782
Carport Spaces
- 0.00
Close Date
- 0000-00-00
Cooling
- Central Air
Country
- US
Covered Spaces
- 0.00
Exterior Features
- Private Mailbox
- Sidewalk
Flooring
- Carpet
- Ceramic Tile
Furnished
- Unfurnished
Garage Spaces
- 0.00
Heating
- Electric
High School
- Wharton-HB
Insurance Expense
- 0.00
Interior Features
- Ceiling Fans(s)
- Living Room/Dining Room Combo
- PrimaryBedroom Upstairs
Legal Description
- HAMMOCKS LOT 1 BLOCK 38
Levels
- Two
Living Area
- 1173.00
Lot Features
- In County
- Sidewalk
- Paved
- Unincorporated
Middle School
- Bartels Middle
Area Major
- 33647 - Tampa / Tampa Palms
Net Operating Income
- 0.00
Occupant Type
- Owner
Open Parking Spaces
- 0.00
Other Expense
- 0.00
Parcel Number
- A-01-27-19-88J-000038-00001.0
Parking Features
- None
Pets Allowed
- Breed Restrictions
- Dogs OK
- Size Limit
- Yes
Property Type
- Residential
Roof
- Shingle
School Elementary
- Turner Elem-HB
Sewer
- Public Sewer
Style
- Other
Tax Year
- 2024
Township
- 27
Utilities
- BB/HS Internet Available
- Cable Connected
- Electricity Connected
- Public
- Sewer Connected
- Underground Utilities
- Water Connected
Views
- 20
Virtual Tour Url
- https://youtu.be/FSkFXrTDPas
Water Source
- Public
Year Built
- 2006
Zoning Code
- PD-A
Listing Data ©2025 Greater Fort Lauderdale REALTORS®
Listings provided courtesy of The Hernando County Association of Realtors MLS.
Listing Data ©2025 REALTOR® Association of Citrus County
Listing Data ©2025 Royal Palm Coast Realtor® Association
The information provided by this website is for the personal, non-commercial use of consumers and may not be used for any purpose other than to identify prospective properties consumers may be interested in purchasing.Display of MLS data is usually deemed reliable but is NOT guaranteed accurate.
Datafeed Last updated on October 5, 2025 @ 12:00 am
©2006-2025 brokerIDXsites.com - https://brokerIDXsites.com
Sign Up Now for Free!X
Call Direct: Brokerage Office: Mobile: 352.442.9386
Registration Benefits:
- New Listings & Price Reduction Updates sent directly to your email
- Create Your Own Property Search saved for your return visit.
- "Like" Listings and Create a Favorites List
* NOTICE: By creating your free profile, you authorize us to send you periodic emails about new listings that match your saved searches and related real estate information.If you provide your telephone number, you are giving us permission to call you in response to this request, even if this phone number is in the State and/or National Do Not Call Registry.
Already have an account? Login to your account.
