Share this property:
Contact Julie Ann Ludovico
Schedule A Showing
Request more information
- Home
- Property Search
- Search results
- 802 Wiltonway Drive, PLANT CITY, FL 33563
Property Photos
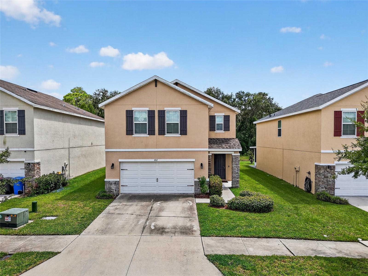

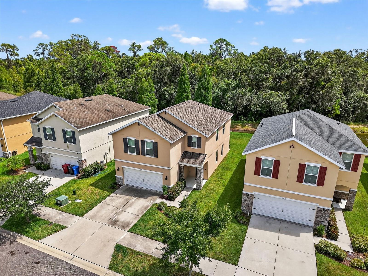
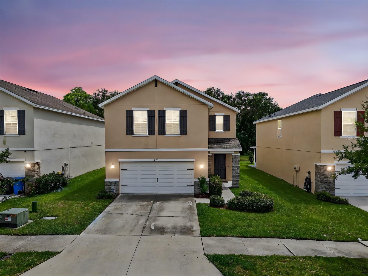
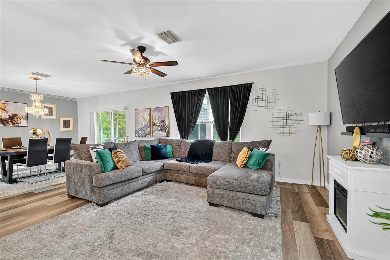
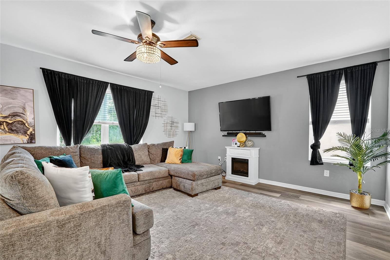
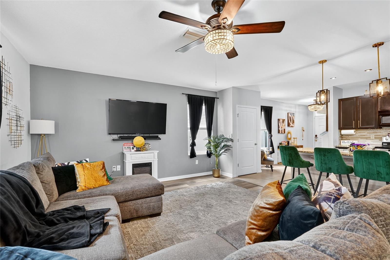
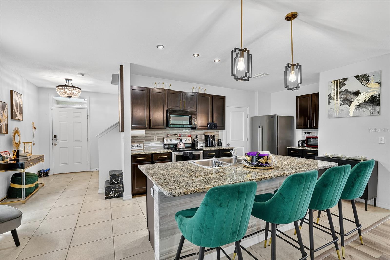
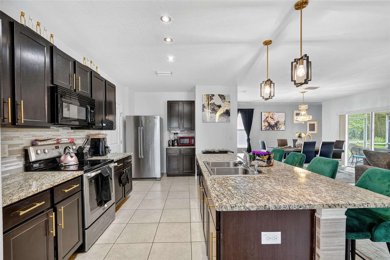
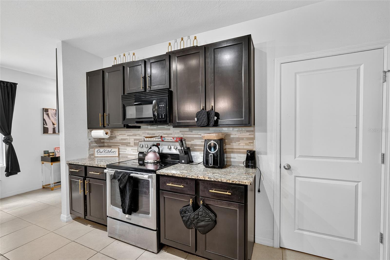
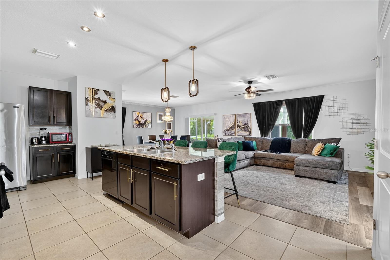
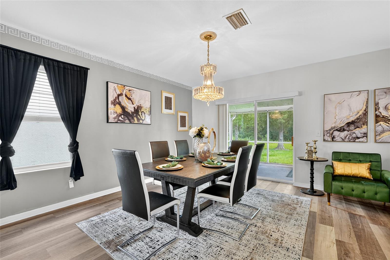
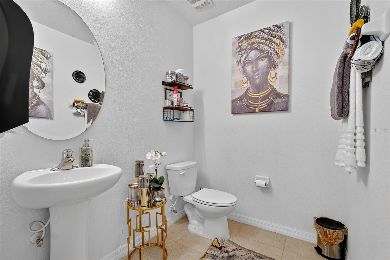
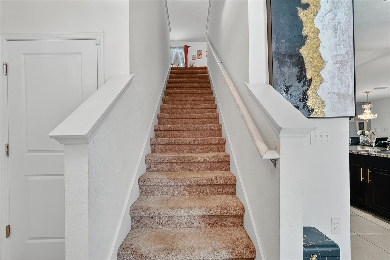
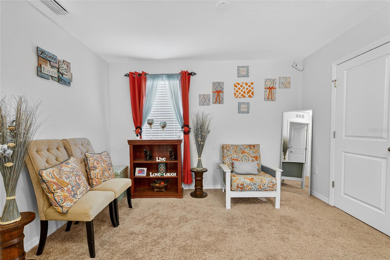
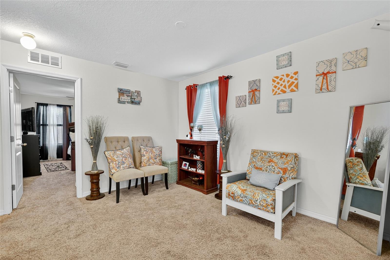
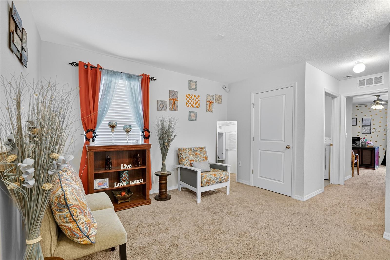
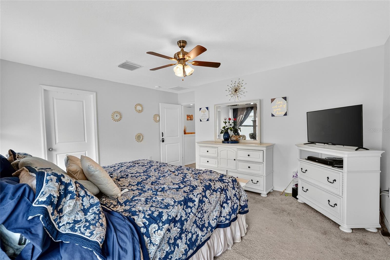
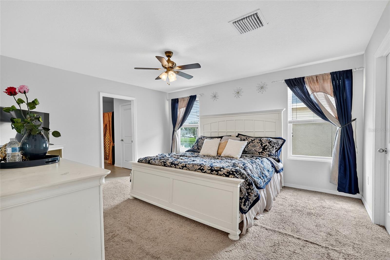
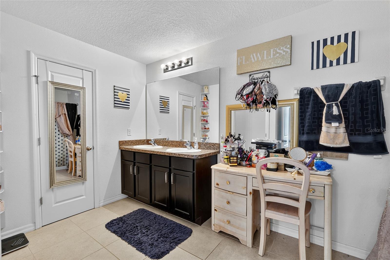
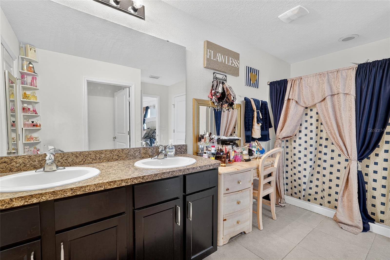
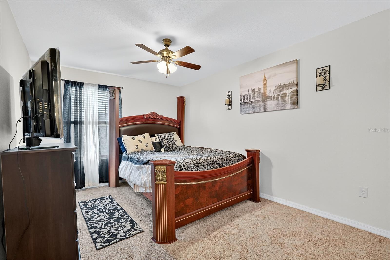
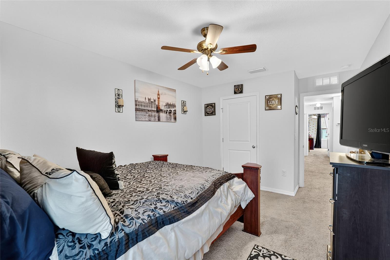
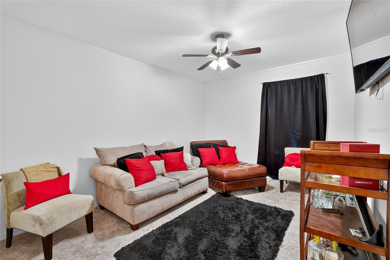
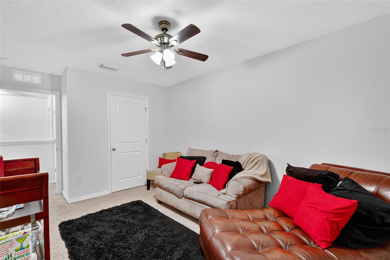
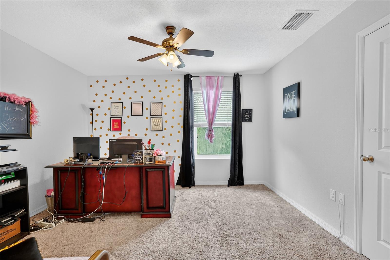
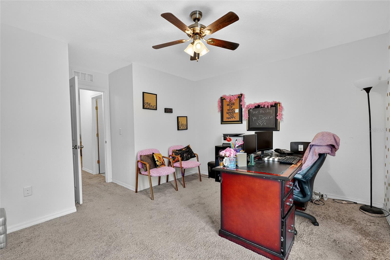
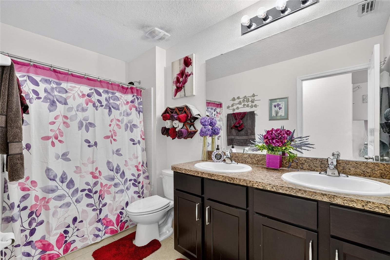
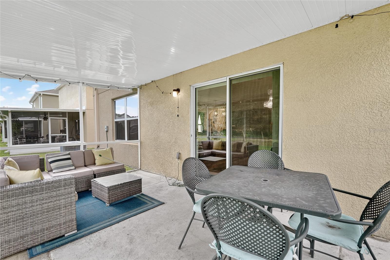
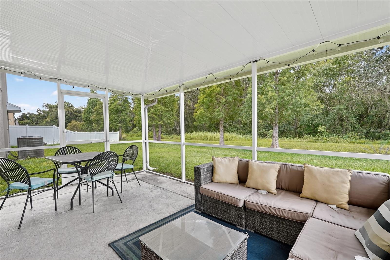
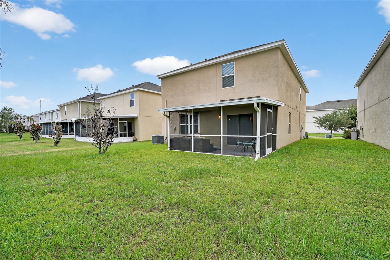
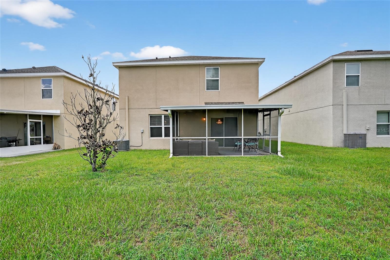
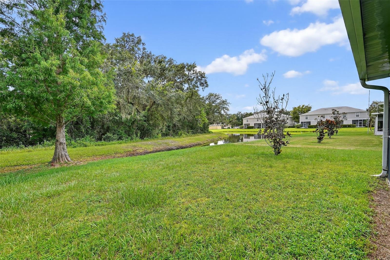
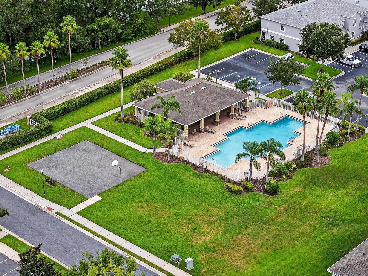
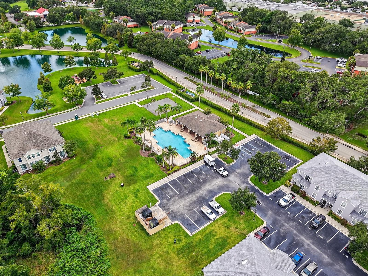
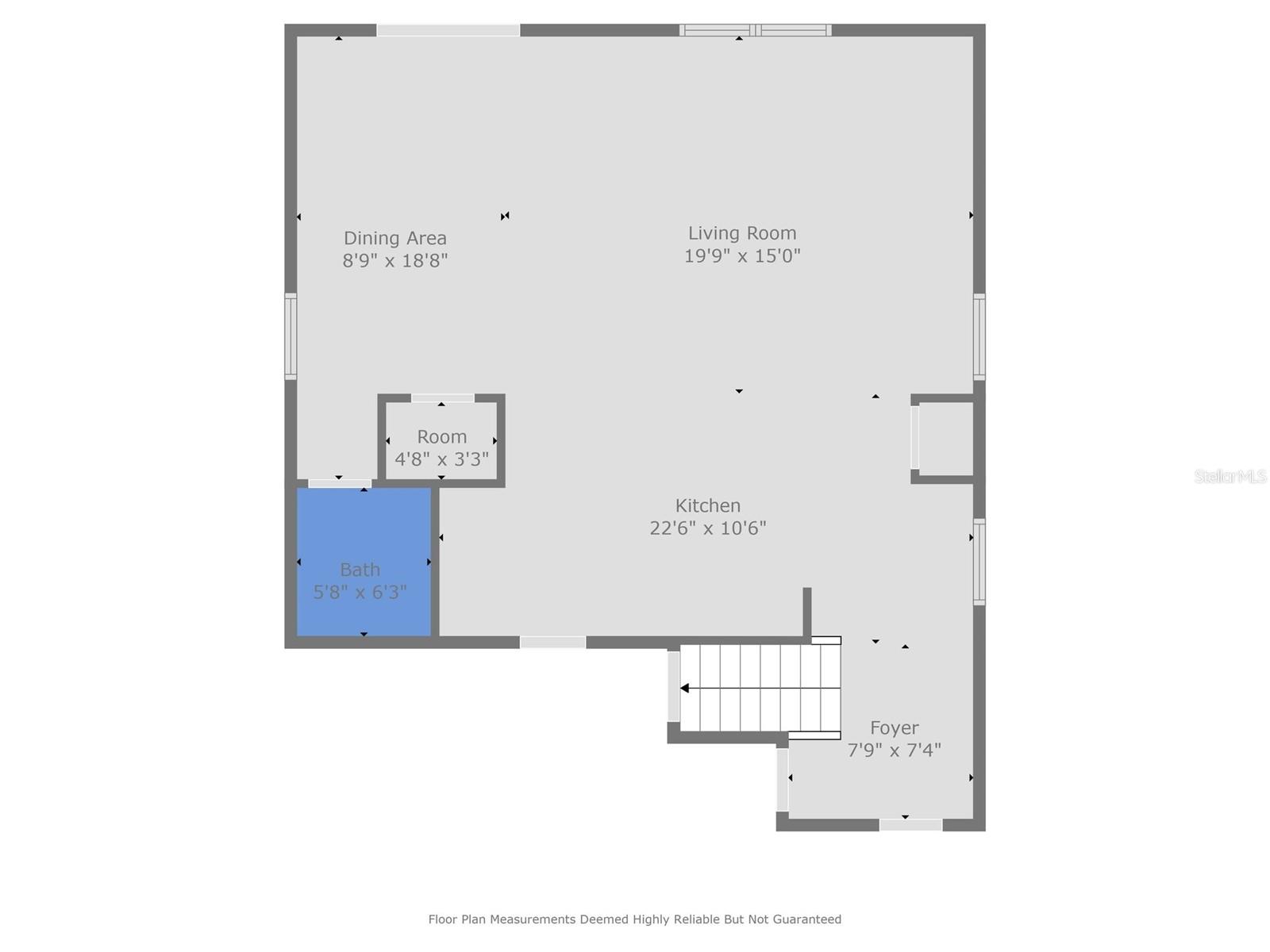
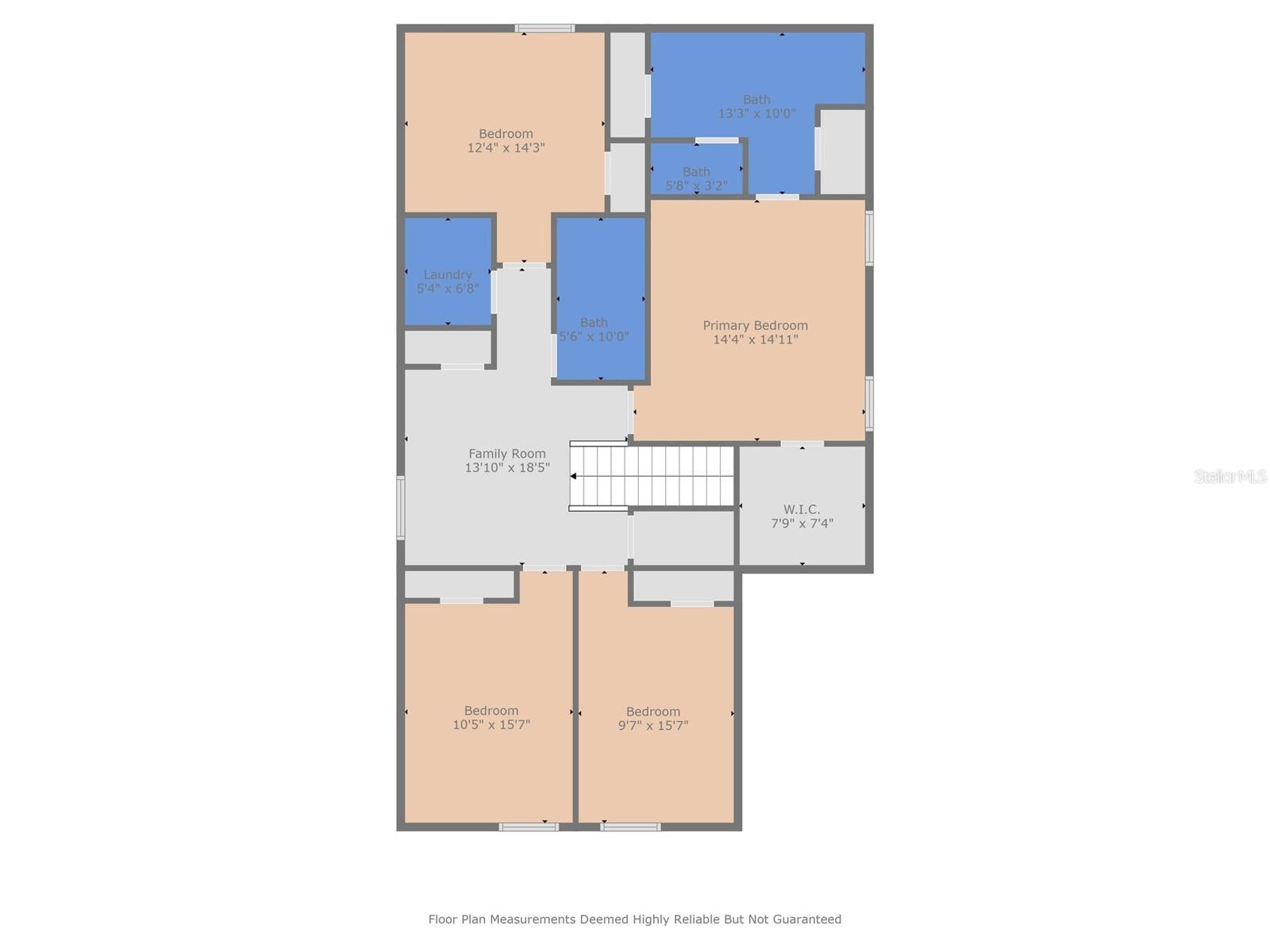
- MLS#: TB8416626 ( Residential )
- Street Address: 802 Wiltonway Drive
- Viewed: 13
- Price: $340,000
- Price sqft: $112
- Waterfront: No
- Year Built: 2017
- Bldg sqft: 3026
- Bedrooms: 4
- Total Baths: 3
- Full Baths: 2
- 1/2 Baths: 1
- Days On Market: 5
- Additional Information
- Geolocation: 27.9934 / -82.1156
- County: HILLSBOROUGH
- City: PLANT CITY
- Zipcode: 33563
- Subdivision: Walden Woods Single Family
- Elementary School: Burney
- Middle School: Marshall
- High School: Plant City

- DMCA Notice
-
DescriptionWelcome to this beautiful 4 bedroom, 2.5 bath home in the gated community of Walden Woods in Plant City. With no rear neighbors and a serene pond view, this two story home offers both privacy and charm. A brand new 2025 roof with a 20 year warranty ensures peace of mind for years to come. Step through the inviting foyer into an open concept main level, perfect for gatherings and everyday living. The kitchen is a chefs delight, featuring granite countertops, abundant espresso cabinetry, a large island with pendant lighting, a separate pantry, and stainless steel appliances, including a 2023 refrigerator and stove. The kitchen seamlessly flows into the dining and living areas, where wood look vinyl flooring and natural light from sliding glass doors create a warm, welcoming atmosphere. A convenient half bath completes the downstairs layout. Upstairs, all bedrooms are thoughtfully situated along with a versatile bonus loft/family room and laundry for added convenience. The spacious primary suite boasts a walk in closet and an en suite bath with a double sink vanity, step in shower, private water closet, and linen storage. Three additional bedrooms, each with a ceiling fan, share a full bathroom with a double vanity. Enjoy Florida living year round on the screened in porch overlooking the large backyard and tranquil pond. Community amenities include a sparkling pool and basketball courts. The location cant be beat, just outside a Publix shopping center, near a variety of dining options, and only 10 minutes to I 4 for easy travel to Tampa or Orlando. This home blends style, comfort, and convenience. Dont miss your opportunity to make it yours!
All
Similar
Features
Appliances
- Dishwasher
- Microwave
- Range
- Refrigerator
Home Owners Association Fee
- 425.00
Association Name
- Associa Gulf Coast
Association Phone
- 727-577-2200
Carport Spaces
- 0.00
Close Date
- 0000-00-00
Cooling
- Central Air
Country
- US
Covered Spaces
- 0.00
Exterior Features
- Lighting
- Sliding Doors
Flooring
- Carpet
- Ceramic Tile
- Vinyl
Garage Spaces
- 2.00
Heating
- Central
High School
- Plant City-HB
Insurance Expense
- 0.00
Interior Features
- Ceiling Fans(s)
- Eat-in Kitchen
- High Ceilings
- Kitchen/Family Room Combo
- Living Room/Dining Room Combo
- Open Floorplan
- PrimaryBedroom Upstairs
- Stone Counters
- Walk-In Closet(s)
Legal Description
- WALDEN WOODS SINGLE FAMILY LOT 3 BLOCK C
Levels
- Two
Living Area
- 2328.00
Middle School
- Marshall-HB
Area Major
- 33563 - Plant City
Net Operating Income
- 0.00
Occupant Type
- Owner
Open Parking Spaces
- 0.00
Other Expense
- 0.00
Parcel Number
- P-04-29-22-A47-C00000-00003.0
Parking Features
- Driveway
Pets Allowed
- Yes
Property Type
- Residential
Roof
- Shingle
School Elementary
- Burney-HB
Sewer
- Public Sewer
Tax Year
- 2024
Township
- 29
Utilities
- Cable Connected
- Electricity Connected
- Water Connected
View
- Trees/Woods
- Water
Views
- 13
Water Source
- Public
Year Built
- 2017
Zoning Code
- PD
Listing Data ©2025 Greater Fort Lauderdale REALTORS®
Listings provided courtesy of The Hernando County Association of Realtors MLS.
Listing Data ©2025 REALTOR® Association of Citrus County
Listing Data ©2025 Royal Palm Coast Realtor® Association
The information provided by this website is for the personal, non-commercial use of consumers and may not be used for any purpose other than to identify prospective properties consumers may be interested in purchasing.Display of MLS data is usually deemed reliable but is NOT guaranteed accurate.
Datafeed Last updated on August 20, 2025 @ 12:00 am
©2006-2025 brokerIDXsites.com - https://brokerIDXsites.com
Sign Up Now for Free!X
Call Direct: Brokerage Office: Mobile: 352.442.9386
Registration Benefits:
- New Listings & Price Reduction Updates sent directly to your email
- Create Your Own Property Search saved for your return visit.
- "Like" Listings and Create a Favorites List
* NOTICE: By creating your free profile, you authorize us to send you periodic emails about new listings that match your saved searches and related real estate information.If you provide your telephone number, you are giving us permission to call you in response to this request, even if this phone number is in the State and/or National Do Not Call Registry.
Already have an account? Login to your account.
