Share this property:
Contact Julie Ann Ludovico
Schedule A Showing
Request more information
- Home
- Property Search
- Search results
- 11209 Bloomington Drive, TAMPA, FL 33635
Property Photos
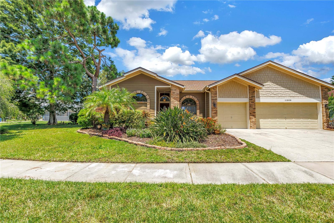

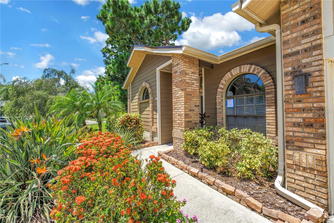
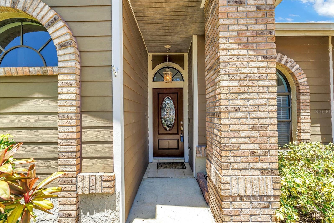
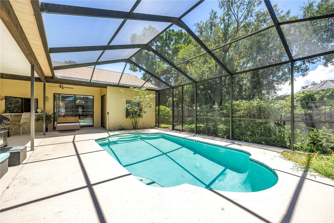
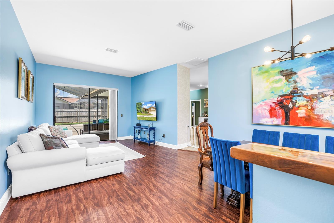
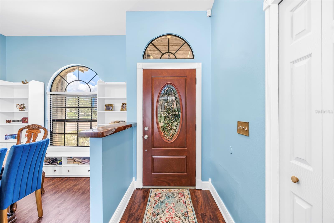
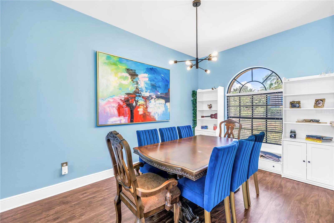
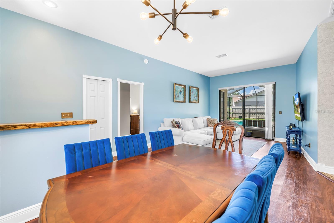
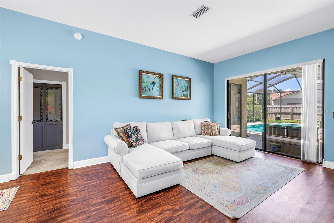
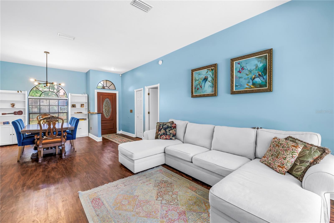
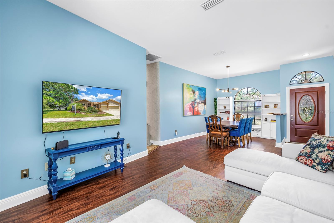
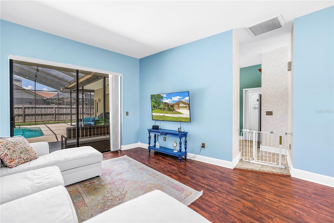
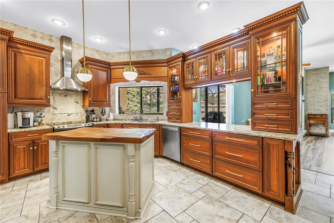
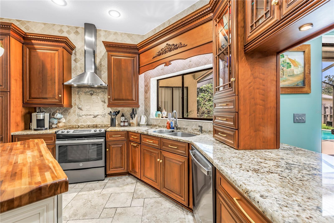
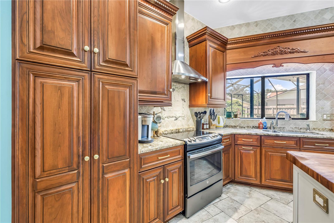
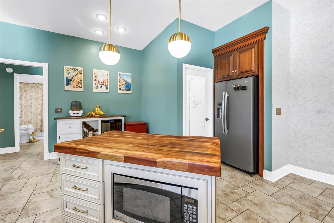
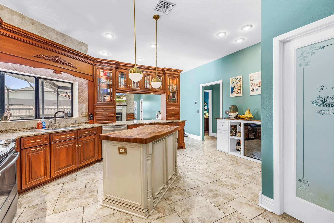
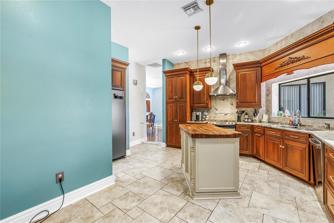
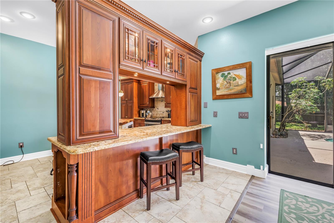
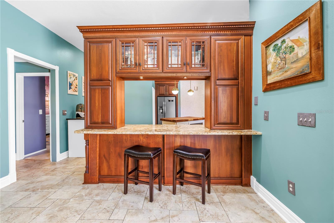
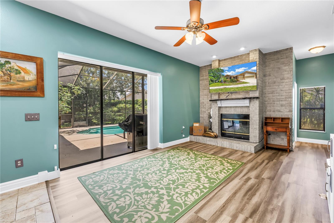
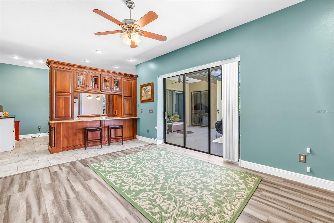
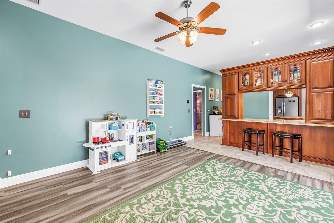
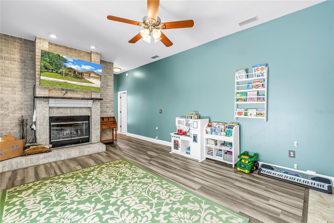
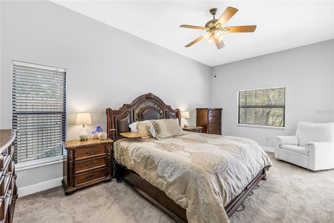
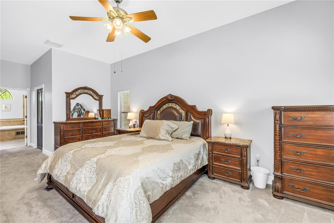
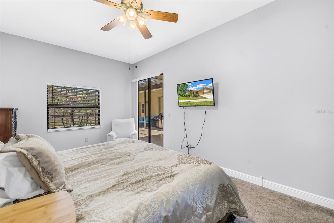
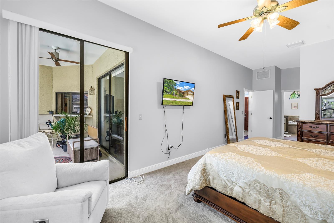
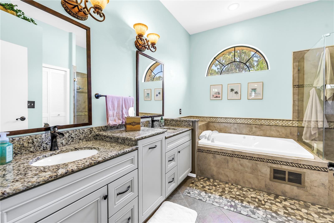
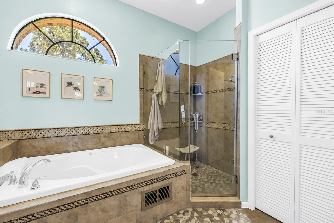
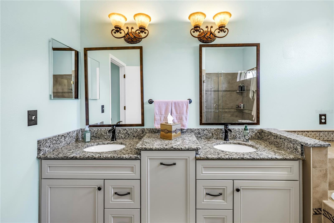
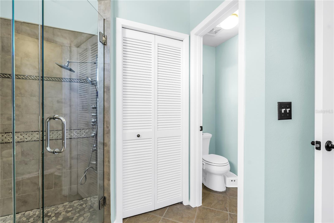
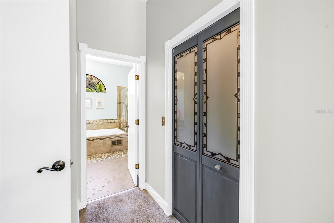

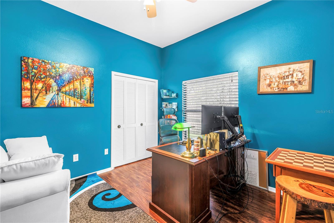
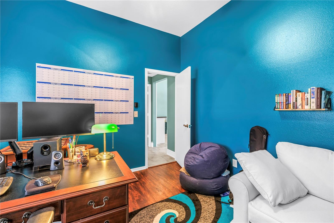
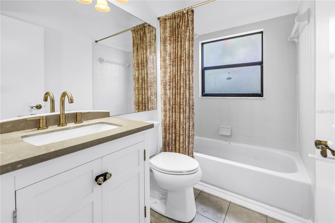
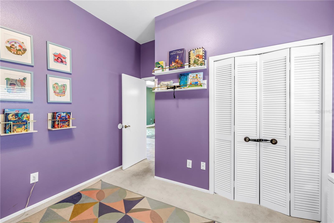
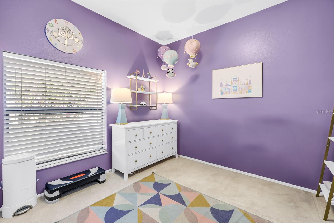
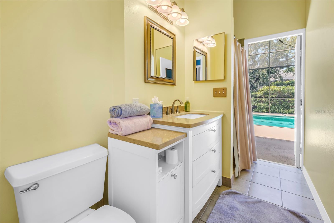
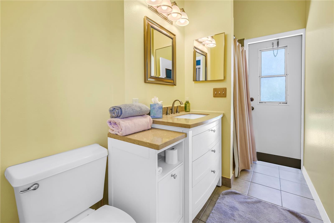
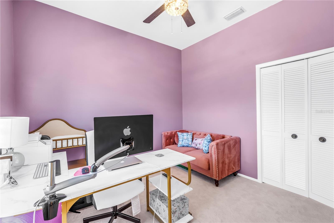
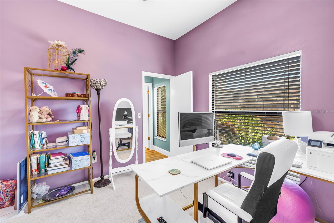
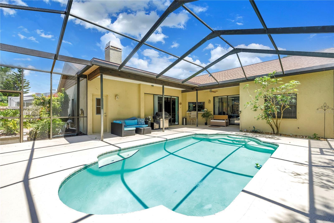
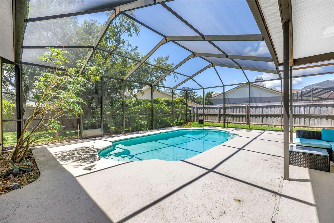
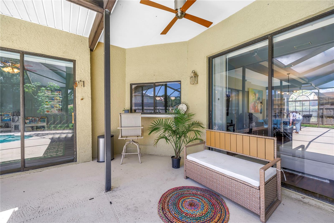
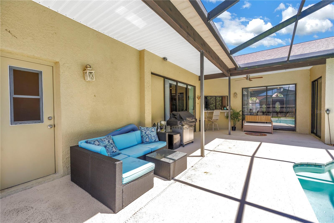
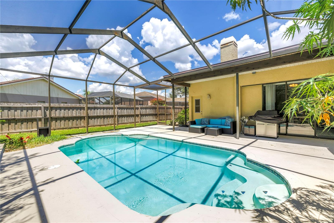
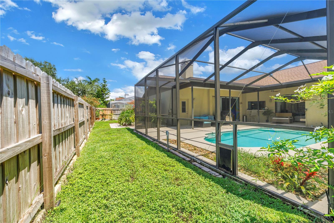
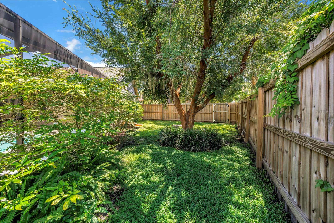
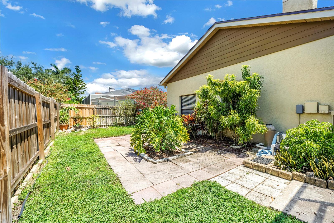
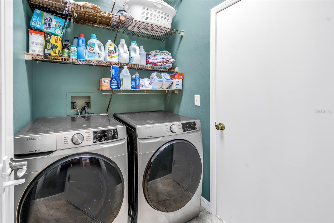
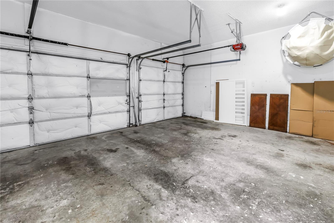
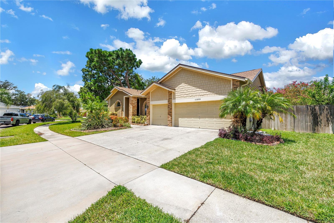
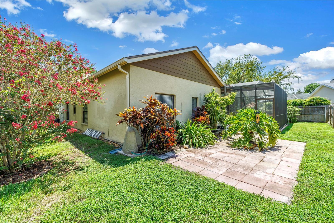
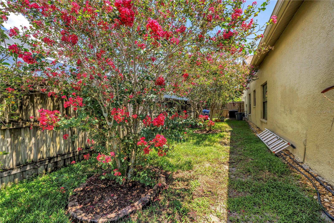
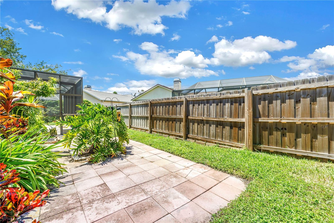
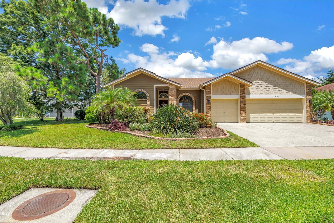
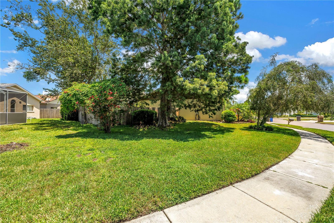
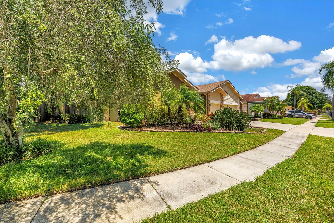
- MLS#: TB8417073 ( Residential )
- Street Address: 11209 Bloomington Drive
- Viewed: 26
- Price: $609,900
- Price sqft: $206
- Waterfront: No
- Year Built: 1991
- Bldg sqft: 2959
- Bedrooms: 4
- Total Baths: 3
- Full Baths: 3
- Garage / Parking Spaces: 3
- Days On Market: 35
- Additional Information
- Geolocation: 28.0347 / -82.6024
- County: HILLSBOROUGH
- City: TAMPA
- Zipcode: 33635
- Subdivision: Countryway Prcl B Trct 10 Ph 1
- Elementary School: Lowry HB
- Middle School: Farnell HB
- High School: Alonso HB
- Provided by: RE/MAX METRO
- Contact: Melissa Sontheimer
- 727-896-1800

- DMCA Notice
-
DescriptionWelcome to your dream home which alsohappens to be the best priced Home in highly sought after Countryway Estates! This stunning residence features four spacious bedrooms and three well appointed bathrooms, offering ample space for family and guests. A brand new Roof 7/2025 offers peace of mind for years to come. Additional updates/system agesinclude, new Pool Pump 2/2025, Dishwasher 7/2025, HVAC 2018, WaterHeater 2009, Pool Deck Painted and sealed 2025, Pool Cage Rescreen and Hurricane Ties 11/2024, CustomCloset Systems by Closets by Design. This Home is in a Non Flood Zone and did not have any water intrusion or flooding during last year's Hurricanes. The custom chefs kitchen is a culinary delight, perfect for entertaining, complemented by an inviting fireplace with a live edge mantle that adds warmth to your living area. Enjoy the convenience of a split floor plan, with two generouslysized living spaces that provide flexibility for relaxation and entertainment. The interior laundry room and three car garage offer practicality and storage options. Step outside to your private oasis, featuring an inground pool complete with a brand new pool pump and a screened in caged lanai (with new hurricane ties)ideal for year round enjoyment. The beautifully landscaped yard is equipped with a Rain Bird irrigation system, ensuring your outdoor space remains vibrant. Countryway Estates enhances your lifestyle with a Low HOA and a fantastic range of amenities through the homeowners association, including parks, tennis courts, a picnic pavilion, playgrounds, a soccer field, basketball courts, volleyball court, softball field, and two dog parks.Dont miss out on the opportunity to experience the perfect blend of comfort, style, and community in this beautiful Tampa home! Schedule your showing Today!
All
Similar
Features
Appliances
- Cooktop
- Dishwasher
- Disposal
- Electric Water Heater
- Microwave
- Range
- Range Hood
- Refrigerator
- Water Softener
Association Amenities
- Basketball Court
- Playground
- Tennis Court(s)
Home Owners Association Fee
- 325.00
Home Owners Association Fee Includes
- Maintenance Grounds
- Recreational Facilities
Association Name
- University Properties Inc
Association Phone
- 813-986-1000
Carport Spaces
- 0.00
Close Date
- 0000-00-00
Cooling
- Central Air
Country
- US
Covered Spaces
- 0.00
Exterior Features
- Private Mailbox
- Rain Gutters
- Sliding Doors
Fencing
- Wood
Flooring
- Carpet
- Ceramic Tile
- Luxury Vinyl
- Tile
Furnished
- Unfurnished
Garage Spaces
- 3.00
Heating
- Central
High School
- Alonso-HB
Insurance Expense
- 0.00
Interior Features
- Ceiling Fans(s)
- Kitchen/Family Room Combo
- Living Room/Dining Room Combo
- Primary Bedroom Main Floor
- Split Bedroom
- Stone Counters
- Walk-In Closet(s)
- Window Treatments
Legal Description
- COUNTRYWAY PARCEL B TRACT 10 PHASE 1 LOT 37 BLOCK 1
Levels
- One
Living Area
- 2129.00
Lot Features
- Sidewalk
- Paved
Middle School
- Farnell-HB
Area Major
- 33635 - Tampa
Net Operating Income
- 0.00
Occupant Type
- Owner
Open Parking Spaces
- 0.00
Other Expense
- 0.00
Parcel Number
- U-21-28-17-075-000001-00037.0
Parking Features
- Garage Door Opener
Pets Allowed
- Number Limit
Pool Features
- In Ground
Property Condition
- Completed
Property Type
- Residential
Roof
- Shingle
School Elementary
- Lowry-HB
Sewer
- Public Sewer
Style
- Contemporary
- Ranch
Tax Year
- 2024
Township
- 28
Utilities
- BB/HS Internet Available
- Cable Available
- Electricity Connected
- Sewer Connected
- Water Connected
Views
- 26
Virtual Tour Url
- https://www.propertypanorama.com/instaview/stellar/TB8417073
Water Source
- Public
Year Built
- 1991
Zoning Code
- PD
Listing Data ©2025 Greater Fort Lauderdale REALTORS®
Listings provided courtesy of The Hernando County Association of Realtors MLS.
Listing Data ©2025 REALTOR® Association of Citrus County
Listing Data ©2025 Royal Palm Coast Realtor® Association
The information provided by this website is for the personal, non-commercial use of consumers and may not be used for any purpose other than to identify prospective properties consumers may be interested in purchasing.Display of MLS data is usually deemed reliable but is NOT guaranteed accurate.
Datafeed Last updated on September 19, 2025 @ 12:00 am
©2006-2025 brokerIDXsites.com - https://brokerIDXsites.com
Sign Up Now for Free!X
Call Direct: Brokerage Office: Mobile: 352.442.9386
Registration Benefits:
- New Listings & Price Reduction Updates sent directly to your email
- Create Your Own Property Search saved for your return visit.
- "Like" Listings and Create a Favorites List
* NOTICE: By creating your free profile, you authorize us to send you periodic emails about new listings that match your saved searches and related real estate information.If you provide your telephone number, you are giving us permission to call you in response to this request, even if this phone number is in the State and/or National Do Not Call Registry.
Already have an account? Login to your account.
