Share this property:
Contact Julie Ann Ludovico
Schedule A Showing
Request more information
- Home
- Property Search
- Search results
- 114 Chesapeake Avenue, TAMPA, FL 33606
Active
Property Photos
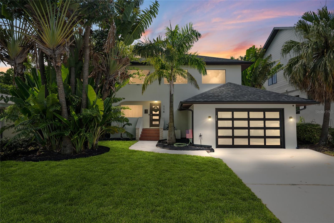

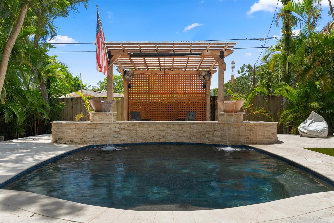
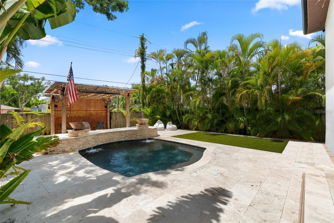
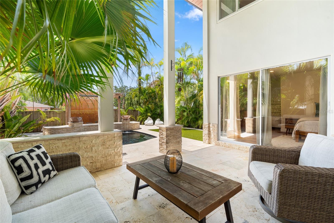
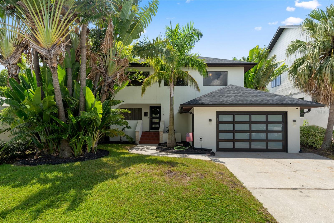
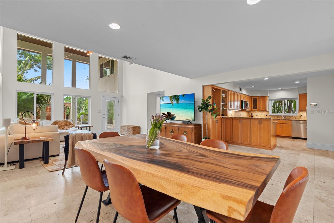
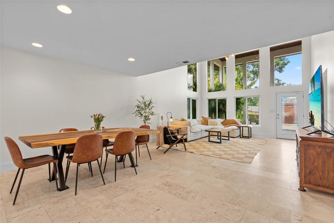
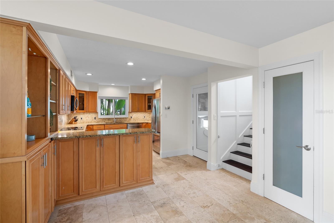
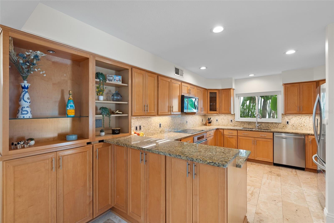
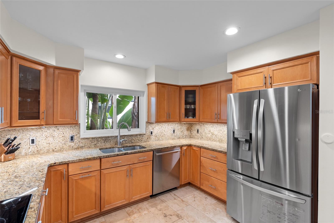
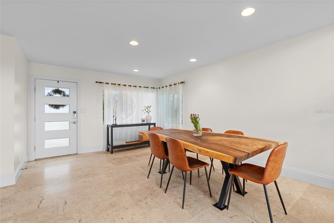
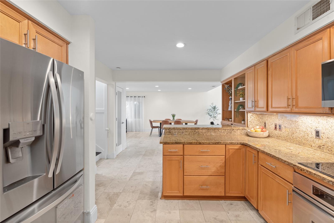
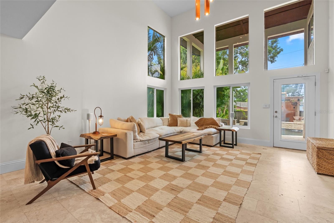
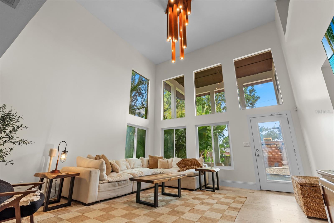
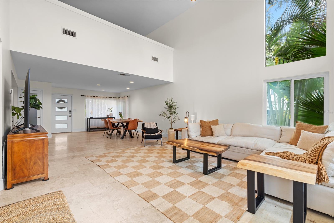
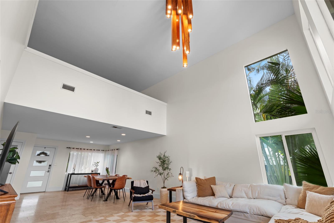
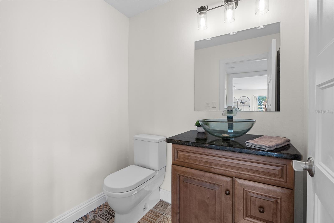
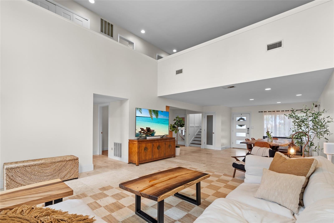
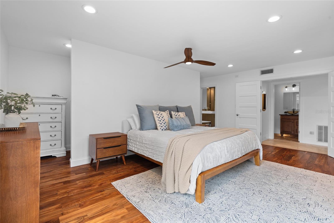
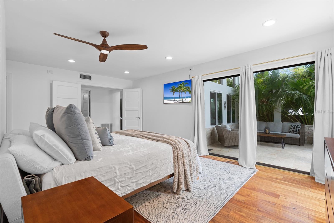
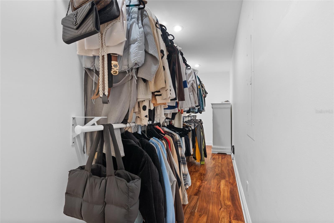
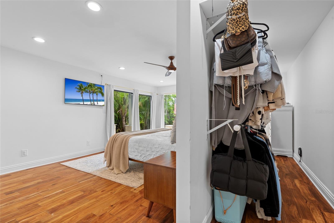
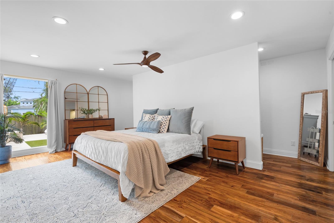
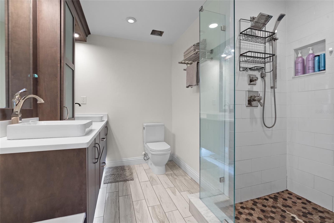
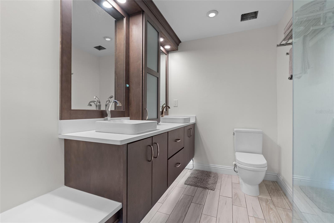
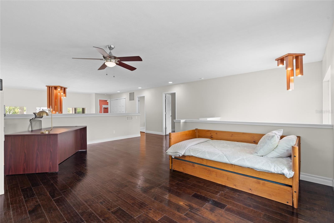
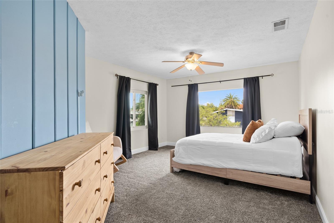
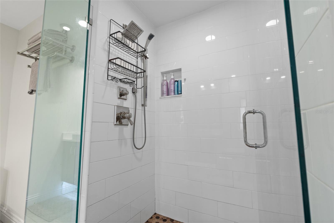
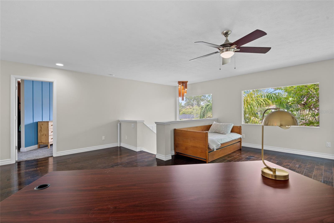
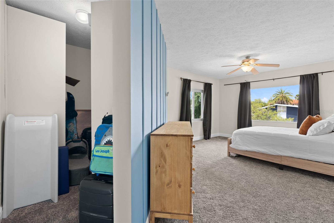
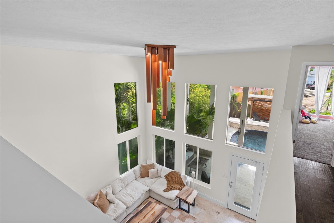
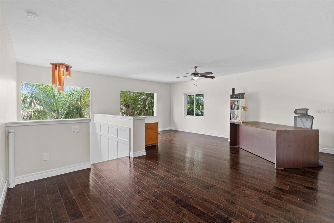
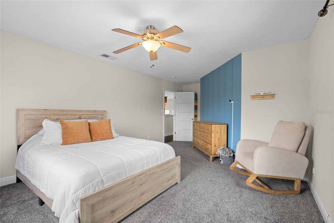
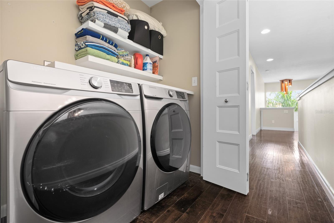
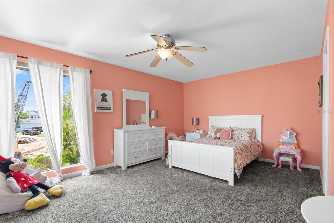
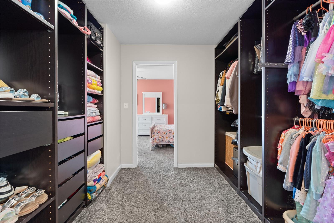
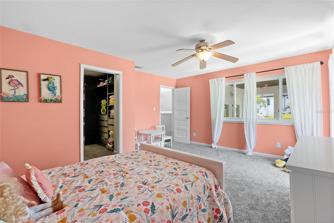
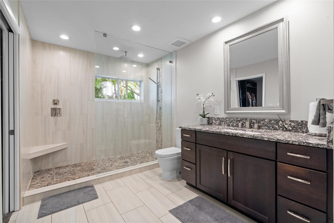
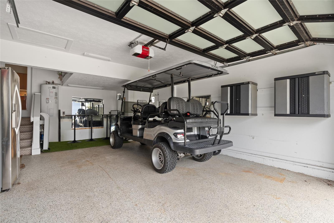
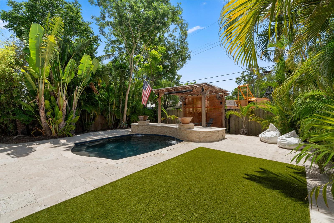
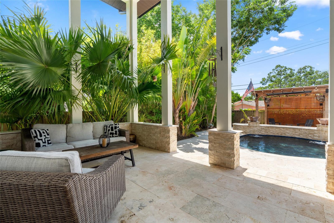
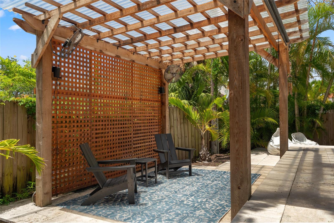
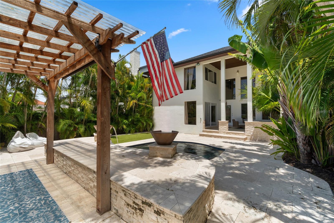
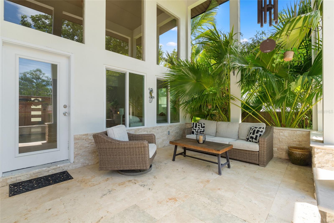
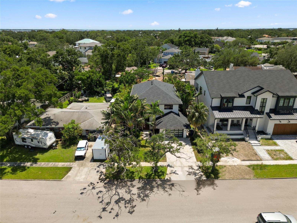
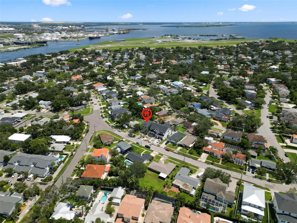
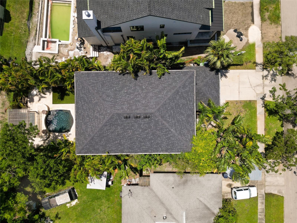
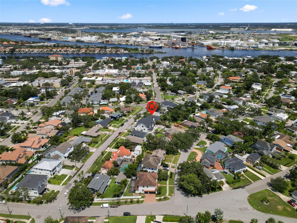
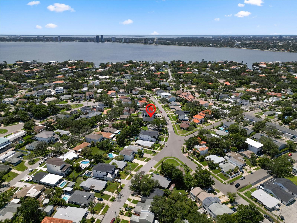
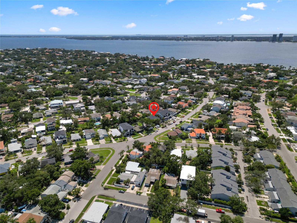
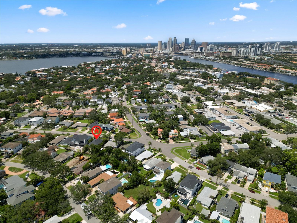
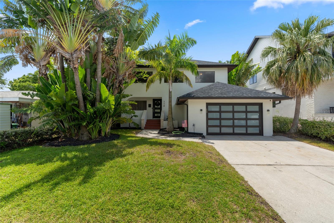
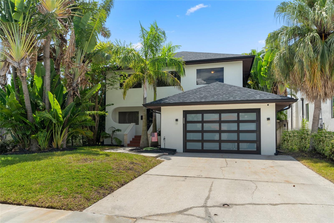
- MLS#: TB8417332 ( Residential )
- Street Address: 114 Chesapeake Avenue
- Viewed: 119
- Price: $1,580,000
- Price sqft: $584
- Waterfront: No
- Year Built: 1989
- Bldg sqft: 2706
- Bedrooms: 3
- Total Baths: 3
- Full Baths: 2
- 1/2 Baths: 1
- Garage / Parking Spaces: 2
- Days On Market: 194
- Additional Information
- Geolocation: 27.9236 / -82.4554
- County: HILLSBOROUGH
- City: TAMPA
- Zipcode: 33606
- Subdivision: Davis Islands Pb10 Pg52 To 57
- Elementary School: Gorrie
- Middle School: Wilson
- High School: Plant City
- Provided by: KELLER WILLIAMS TAMPA CENTRAL
- Contact: Chevie Bryson
- 813-865-0700

- DMCA Notice
-
DescriptionPrice improvement exceptional opportunity! Welcome to 114 Chesapeake Ave, nestled in Tampas highly sought after Davis Islands community. Impeccably cared for, this 3BR/2.5BA residence blends relaxed coastal living with everyday convenience. The showpiece is a private backyard oasis featuring a pool that can be heated or cooled for year round enjoyment, lush landscaping, and a covered patio that invites effortless indoor outdoor livingperfect for morning coffee, weekend gatherings, or unwinding after a day on the water. Inside, bright and inviting living spaces offer an easy flow between gathering and dining areas with a timeless, move in ready feel and flexible rooms to fit your lifestyle. No flooding at this home. For true island living, the golf cart conveys with the sale. All of this is just minutes to the DI Village, waterfront parks, marinas, and vibrant downtown Tampa.
All
Similar
Features
Appliances
- Cooktop
- Dishwasher
- Disposal
- Dryer
- Freezer
- Ice Maker
- Microwave
- Range Hood
- Refrigerator
- Washer
Home Owners Association Fee
- 0.00
Carport Spaces
- 0.00
Close Date
- 0000-00-00
Cooling
- Central Air
Country
- US
Covered Spaces
- 0.00
Exterior Features
- Lighting
- Rain Gutters
- Sliding Doors
Fencing
- Wood
Flooring
- Carpet
- Tile
- Travertine
- Wood
Garage Spaces
- 2.00
Heating
- Central
High School
- Plant City-HB
Insurance Expense
- 0.00
Interior Features
- Crown Molding
- Eat-in Kitchen
- High Ceilings
- Kitchen/Family Room Combo
- Open Floorplan
- Primary Bedroom Main Floor
- Solid Surface Counters
- Solid Wood Cabinets
- Split Bedroom
- Thermostat
- Walk-In Closet(s)
Legal Description
- DAVIS ISLANDS PB10 PG52 TO 57 AND PB17 PG5 TO 9 PT OF LOTS 35 AND 36 DESC AS BEG AT SE COR OF LOT 35 RUN E ALG SLY BDRY OF LOT 36 36.21 FT THN N 136.02 FT TO A PT ON SLY R/W OF CHESAPEAKE AVE THN WLY ALG R/W AN ARC DIST OF 60 FT THN S 05 DEG 08 MIN E 130.10 FT TO A PT ON S BDRY OF LOT 35 THN E 10.25 FT TO POB BLOCK 96
Levels
- Two
Living Area
- 2714.00
Lot Features
- City Limits
Middle School
- Wilson-HB
Area Major
- 33606 - Tampa / Davis Island/University of Tampa
Net Operating Income
- 0.00
Occupant Type
- Owner
Open Parking Spaces
- 0.00
Other Expense
- 0.00
Parcel Number
- A-25-29-18-509-000096-00035.0
Parking Features
- Driveway
- Garage Door Opener
- Ground Level
Pets Allowed
- Yes
Pool Features
- Heated
- In Ground
Property Type
- Residential
Roof
- Shingle
School Elementary
- Gorrie-HB
Sewer
- Public Sewer
Tax Year
- 2024
Township
- 29
Utilities
- Cable Available
- Cable Connected
- Electricity Available
- Electricity Connected
- Sewer Available
- Sewer Connected
- Water Available
- Water Connected
Views
- 119
Virtual Tour Url
- https://www.propertypanorama.com/instaview/stellar/TB8417332
Water Source
- Public
Year Built
- 1989
Zoning Code
- RS-60
Listing Data ©2026 Greater Fort Lauderdale REALTORS®
Listings provided courtesy of The Hernando County Association of Realtors MLS.
Listing Data ©2026 REALTOR® Association of Citrus County
Listing Data ©2026 Royal Palm Coast Realtor® Association
The information provided by this website is for the personal, non-commercial use of consumers and may not be used for any purpose other than to identify prospective properties consumers may be interested in purchasing.Display of MLS data is usually deemed reliable but is NOT guaranteed accurate.
Datafeed Last updated on March 1, 2026 @ 12:00 am
©2006-2026 brokerIDXsites.com - https://brokerIDXsites.com
Sign Up Now for Free!X
Call Direct: Brokerage Office:
Registration Benefits:
- New Listings & Price Reduction Updates sent directly to your email
- Create Your Own Property Search saved for your return visit.
- "Like" Listings and Create a Favorites List
* NOTICE: By creating your free profile, you authorize us to send you periodic emails about new listings that match your saved searches and related real estate information.If you provide your telephone number, you are giving us permission to call you in response to this request, even if this phone number is in the State and/or National Do Not Call Registry.
Already have an account? Login to your account.
