Share this property:
Contact Julie Ann Ludovico
Schedule A Showing
Request more information
- Home
- Property Search
- Search results
- 8100 Brighton Drive, PORT RICHEY, FL 34668
Active
Property Photos
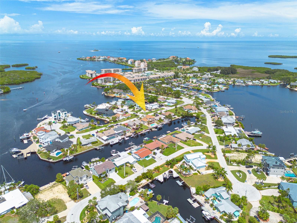

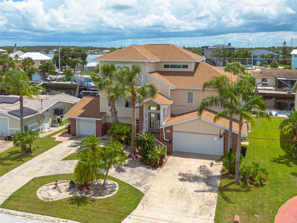
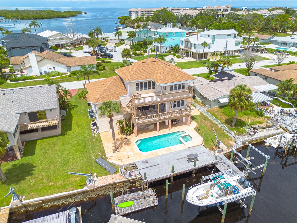
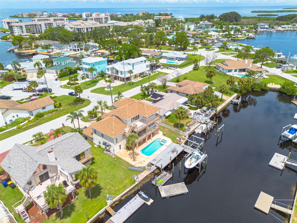
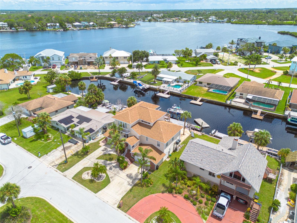
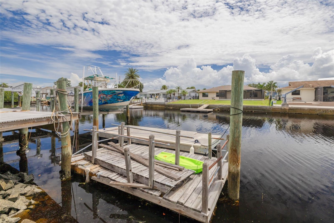
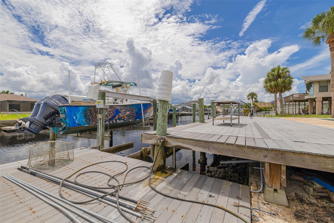
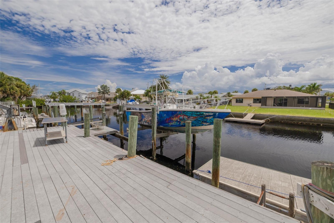
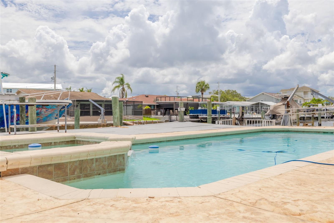
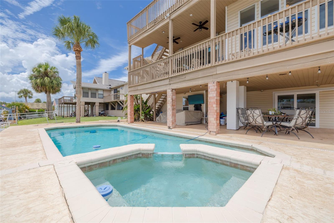
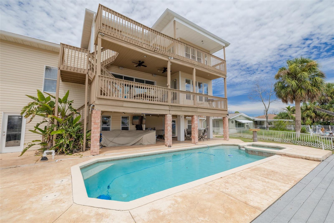
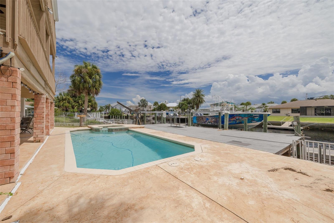
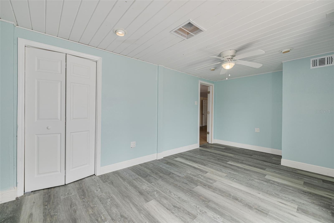
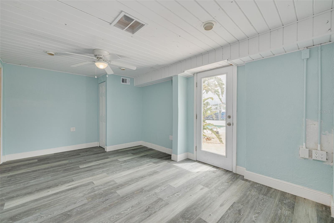
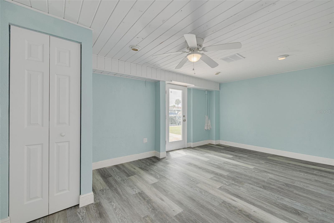
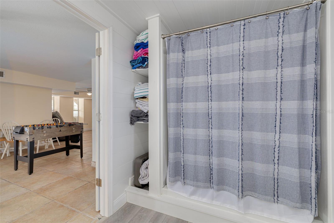
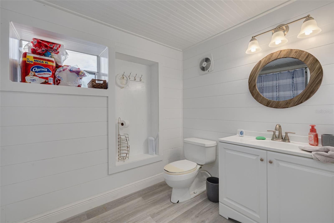
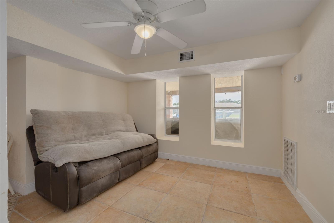
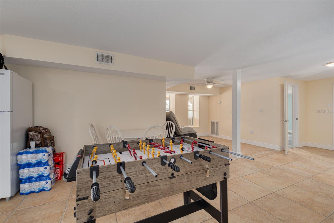
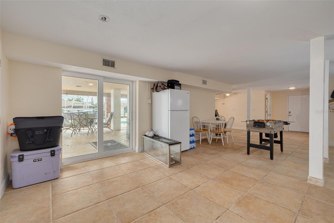
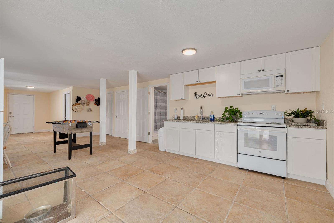
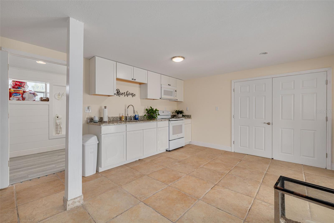
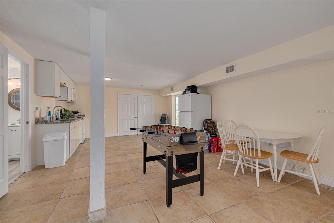
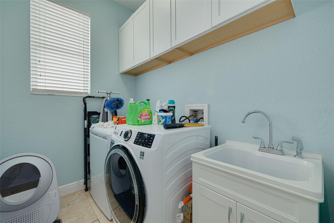
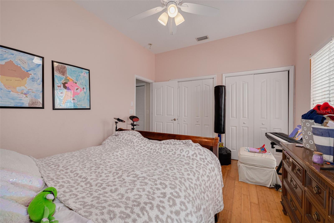
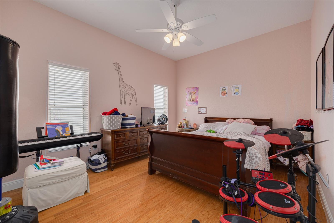
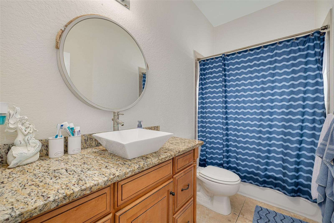
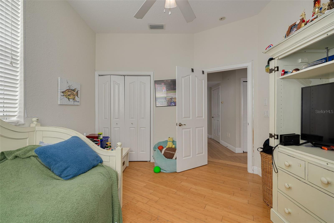
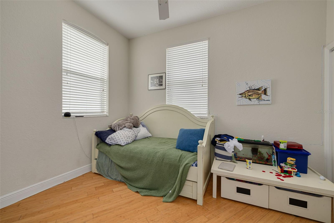
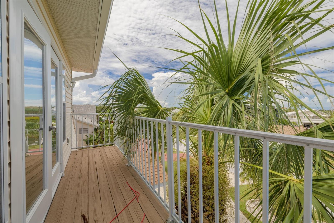
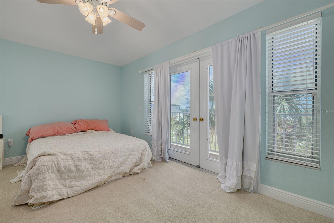
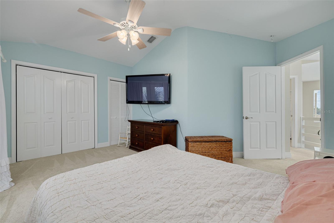
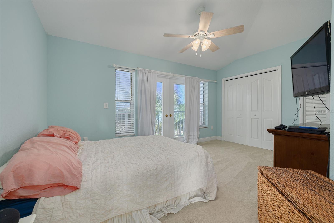
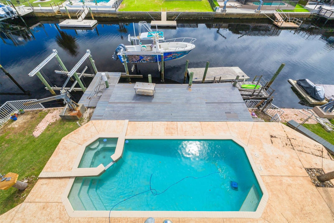
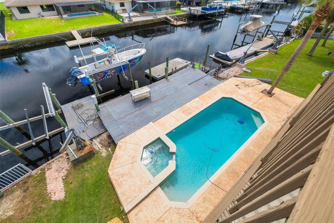
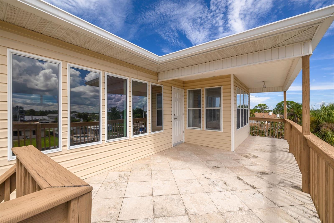
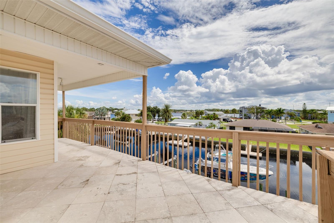
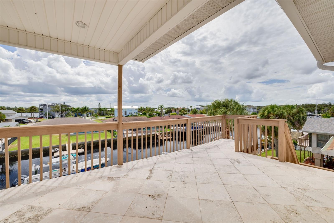
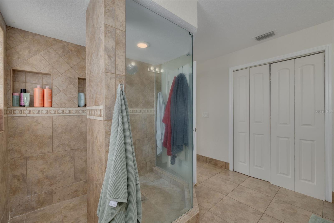
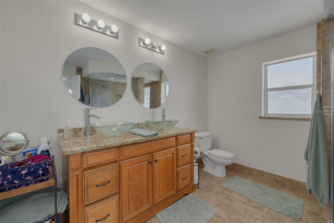
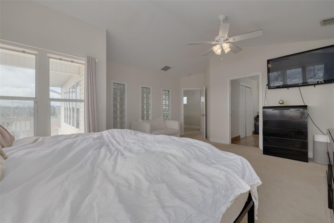
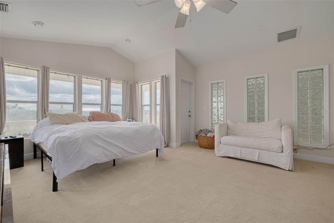
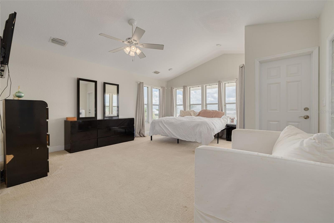
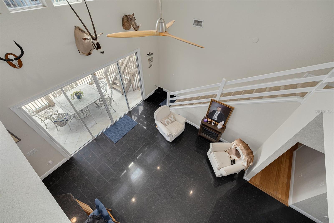
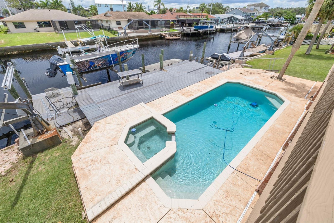
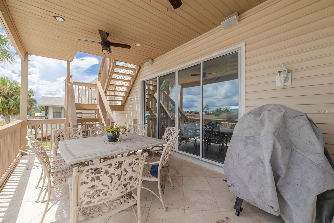
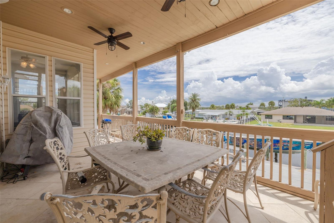
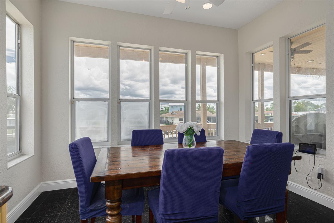
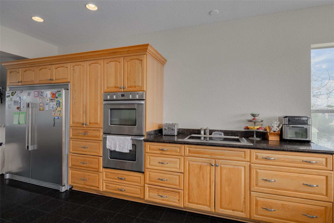
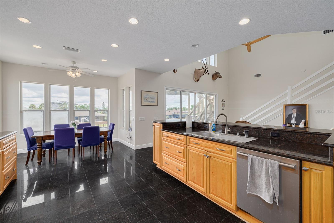
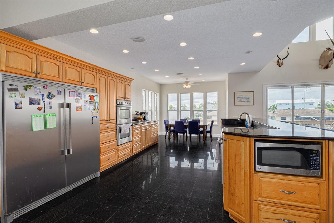
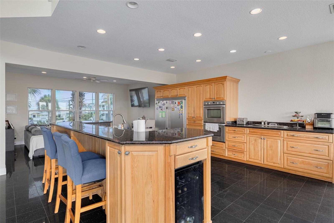
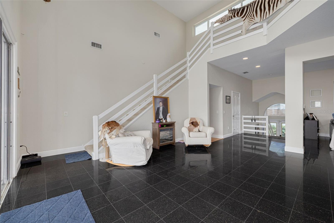
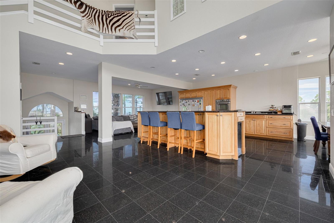
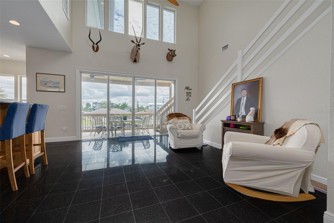
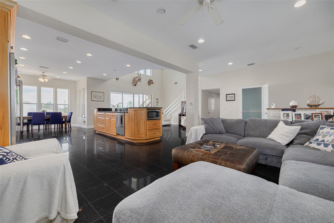
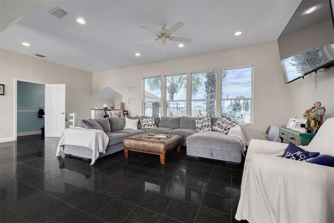
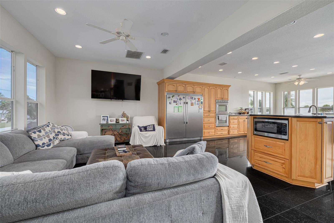
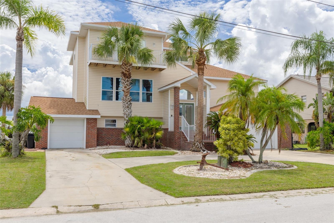
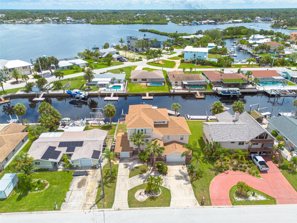
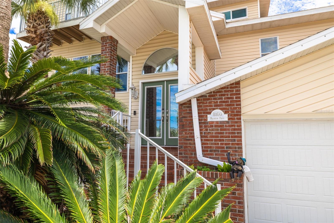
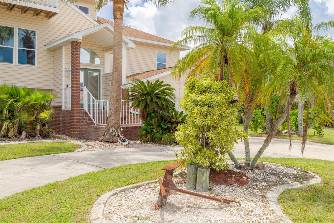
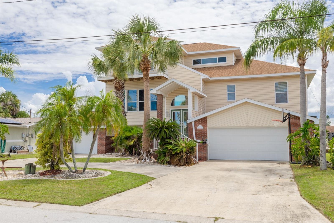
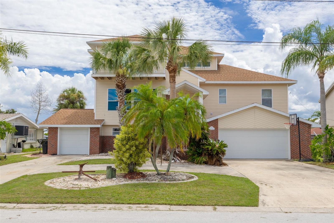
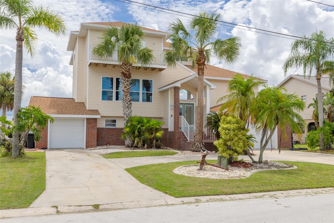
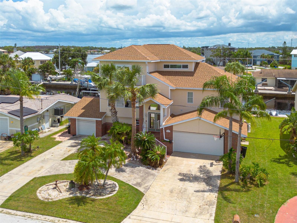
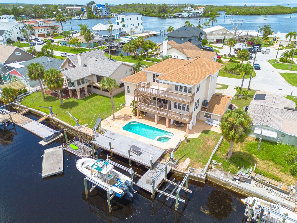
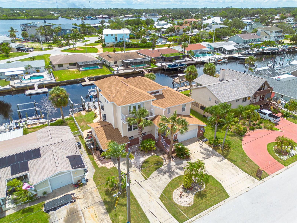
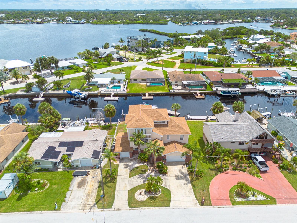
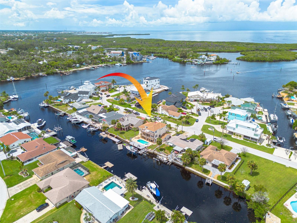
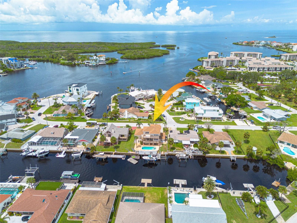
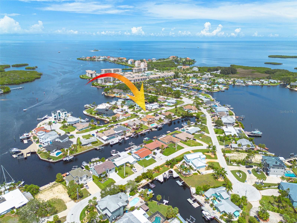
- MLS#: TB8417756 ( Residential )
- Street Address: 8100 Brighton Drive
- Viewed: 194
- Price: $1,000,000
- Price sqft: $227
- Waterfront: Yes
- Wateraccess: Yes
- Waterfront Type: Canal - Saltwater,Gulf/Ocean,Gulf/Ocean to Bay
- Year Built: 1994
- Bldg sqft: 4400
- Bedrooms: 5
- Total Baths: 4
- Full Baths: 3
- 1/2 Baths: 1
- Garage / Parking Spaces: 3
- Days On Market: 183
- Additional Information
- Geolocation: 28.2746 / -82.7323
- County: PASCO
- City: PORT RICHEY
- Zipcode: 34668
- Subdivision: Harbor Isles
- Provided by: KELLER WILLIAMS REALTY- PALM H
- Contact: G. Busch
- 727-772-0772

- DMCA Notice
-
Description5% INTREST OWNER FINANCING AVAILABLE! Discover the ultimate Florida lifestyle in this stunning 3 story waterfront home, perfectly designed for comfort, versatility, and entertaining. Situated on over a acre lot in a highly sought after golf cart community just minutes from restaurants and shopping, this residence offers 5 spacious bedrooms, 3.5 bathrooms, and breathtaking views throughout. Multiple porches and balconies provide the perfect vantage points to take in the water and enjoy coastal breezes. The third floor master suite features a large private porch overlooking the water and pool, offering gorgeous, serene views. The versatile downstairs level, complete with its own kitchen, laundry, and private entrance, is ideal for a rental, guest suite, or mother in law quarters. The gourmet kitchen boasts granite countertops, a double oven, wine cooler, and a bright eat in area, while soaring high ceilingsincluding a dramatic cathedral ceilingenhance the open, airy feel throughout. Enjoy the outdoors with two boat lifts (14,000 lb and 10,000 lb), a sparkling pool with a brand new 2025 pool pump and 2024 pool filter, and a spacious U shaped driveway leading to a 2 car garage plus a tandem garage. Recent updates include brand new window glass being installed in September 2025, a 2023 roof, and two new 2023 AC units. Additional features include a central vacuum system and an inviting neighborhood perfect for golf cart rides to local dining. INSIDE DOWNSTAIRS IS INSURABLE! This is coastal living at its finest!
All
Similar
Features
Waterfront Description
- Canal - Saltwater
- Gulf/Ocean
- Gulf/Ocean to Bay
Appliances
- Built-In Oven
- Dishwasher
- Microwave
- Refrigerator
- Wine Refrigerator
Home Owners Association Fee
- 0.00
Carport Spaces
- 0.00
Close Date
- 0000-00-00
Cooling
- Central Air
Country
- US
Covered Spaces
- 0.00
Exterior Features
- Balcony
- French Doors
- Lighting
- Private Mailbox
- Rain Gutters
- Sliding Doors
Flooring
- Bamboo
- Carpet
- Ceramic Tile
- Vinyl
Garage Spaces
- 3.00
Heating
- Central
Insurance Expense
- 0.00
Interior Features
- Cathedral Ceiling(s)
- Ceiling Fans(s)
- Eat-in Kitchen
- High Ceilings
- Kitchen/Family Room Combo
- Open Floorplan
- PrimaryBedroom Upstairs
- Walk-In Closet(s)
Legal Description
- CONFIDENTIAL
Levels
- Three Or More
Living Area
- 3761.00
Area Major
- 34668 - Port Richey
Net Operating Income
- 0.00
Occupant Type
- Owner
Open Parking Spaces
- 0.00
Other Expense
- 0.00
Parcel Number
- 16-25-30-001.0-000.00-034.0
Pets Allowed
- Yes
Pool Features
- In Ground
Property Type
- Residential
Roof
- Shingle
Sewer
- Public Sewer
Tax Year
- 2024
Township
- 25S
Utilities
- Cable Available
- Cable Connected
- Electricity Available
- Electricity Connected
- Public
- Water Available
- Water Connected
Views
- 194
Virtual Tour Url
- https://www.propertypanorama.com/instaview/stellar/TB8417756
Water Source
- Public
Year Built
- 1994
Zoning Code
- R1
Listing Data ©2026 Greater Fort Lauderdale REALTORS®
Listings provided courtesy of The Hernando County Association of Realtors MLS.
Listing Data ©2026 REALTOR® Association of Citrus County
Listing Data ©2026 Royal Palm Coast Realtor® Association
The information provided by this website is for the personal, non-commercial use of consumers and may not be used for any purpose other than to identify prospective properties consumers may be interested in purchasing.Display of MLS data is usually deemed reliable but is NOT guaranteed accurate.
Datafeed Last updated on February 15, 2026 @ 12:00 am
©2006-2026 brokerIDXsites.com - https://brokerIDXsites.com
Sign Up Now for Free!X
Call Direct: Brokerage Office:
Registration Benefits:
- New Listings & Price Reduction Updates sent directly to your email
- Create Your Own Property Search saved for your return visit.
- "Like" Listings and Create a Favorites List
* NOTICE: By creating your free profile, you authorize us to send you periodic emails about new listings that match your saved searches and related real estate information.If you provide your telephone number, you are giving us permission to call you in response to this request, even if this phone number is in the State and/or National Do Not Call Registry.
Already have an account? Login to your account.
