Share this property:
Contact Julie Ann Ludovico
Schedule A Showing
Request more information
- Home
- Property Search
- Search results
- 2302 Occident Street, TAMPA, FL 33629
Property Photos
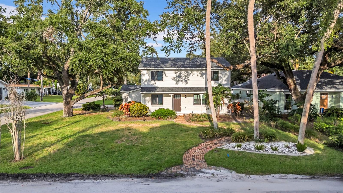

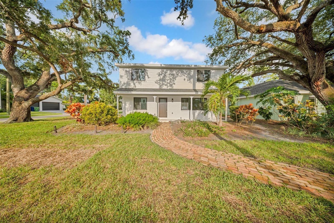
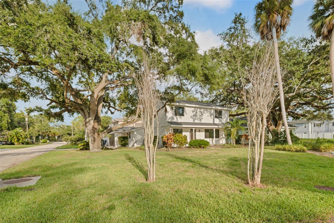
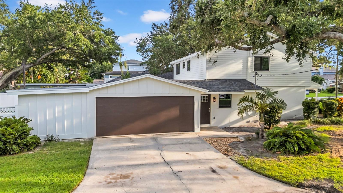
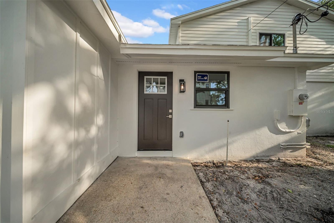
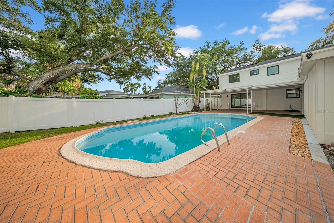
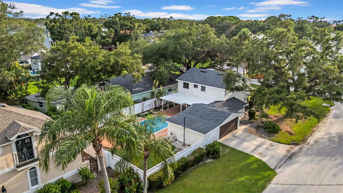
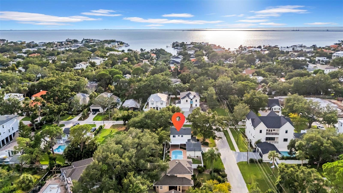
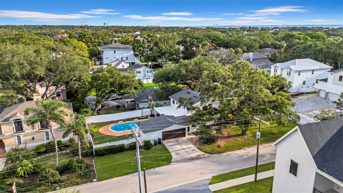
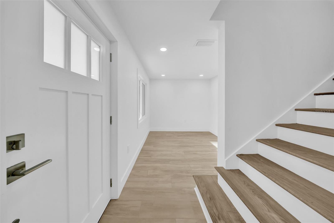
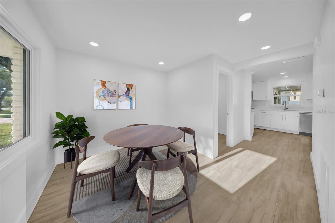
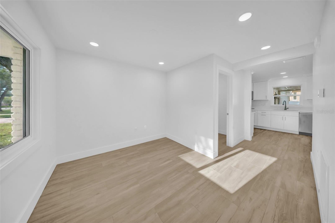
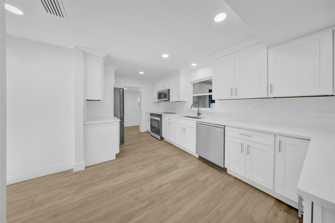
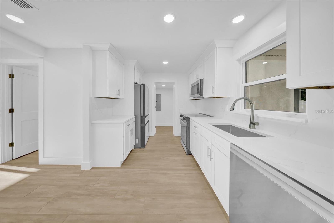
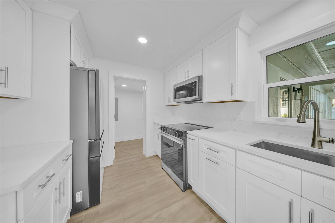
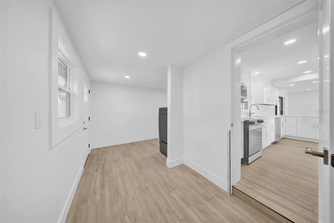
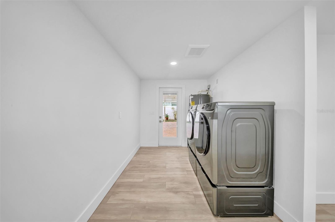
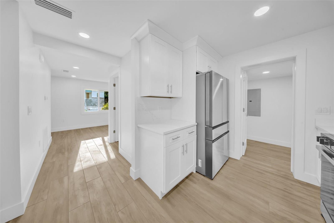
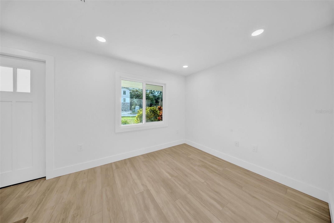
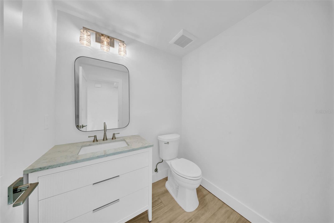
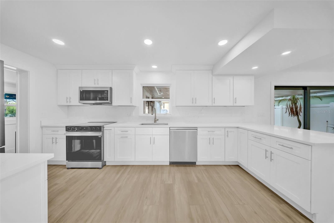
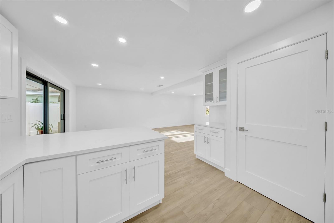
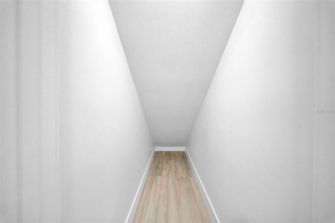
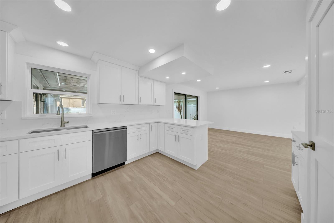
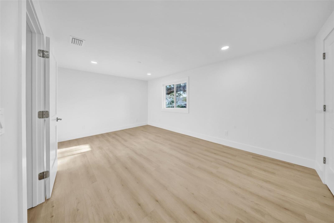
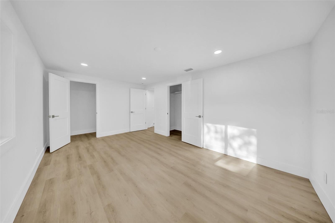
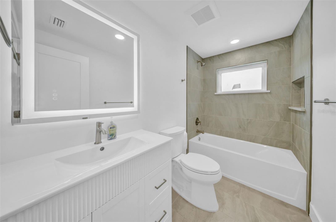
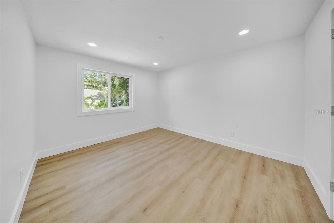
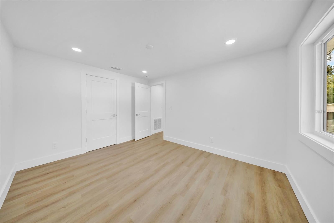
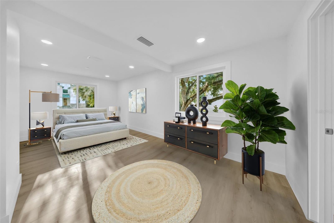
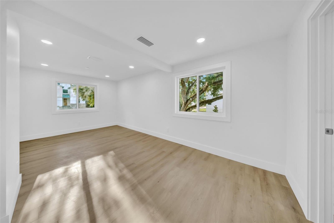
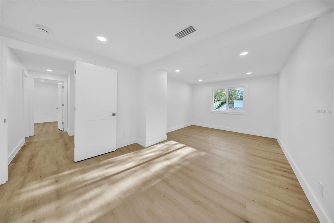
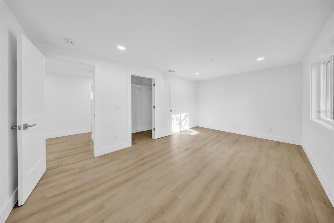
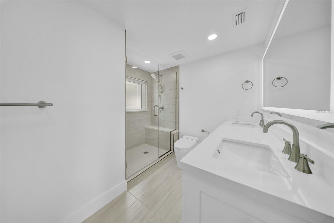
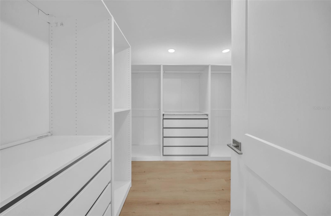
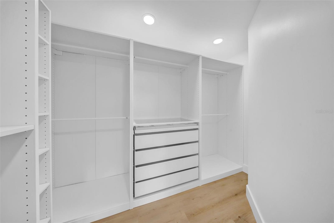
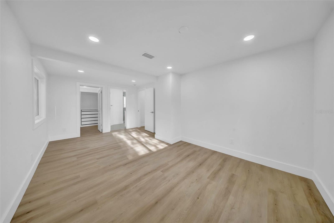
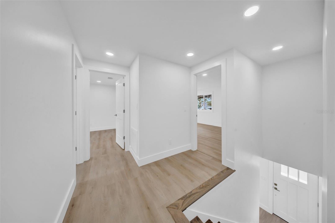
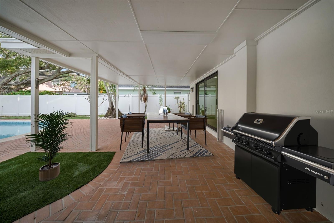
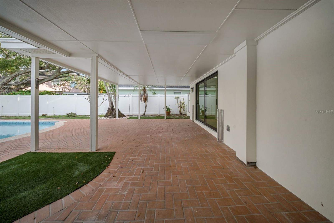
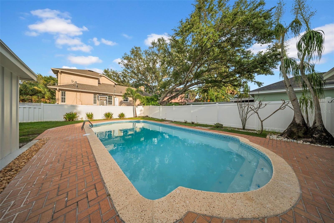
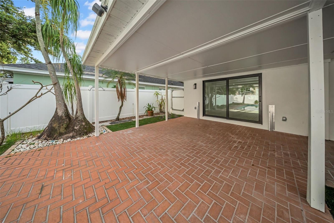
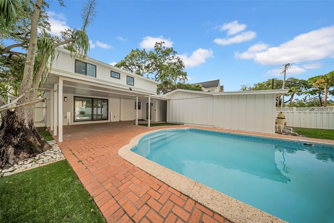
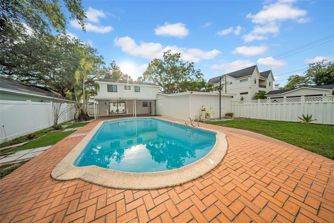
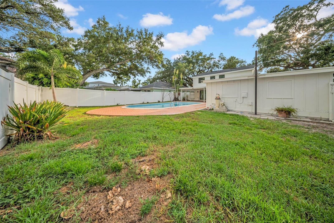
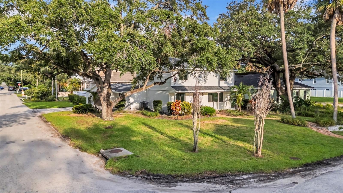
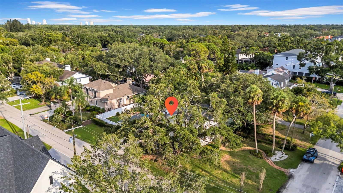
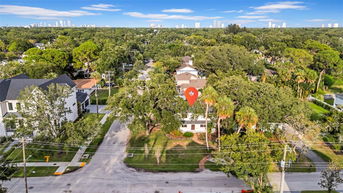
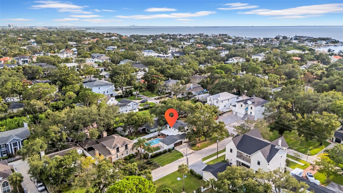
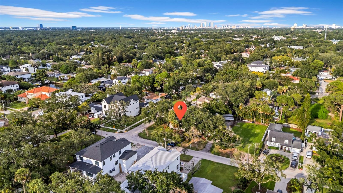
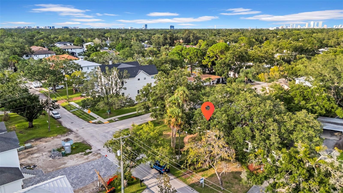
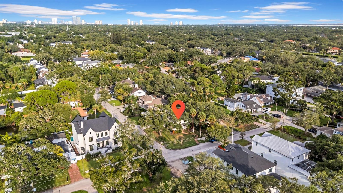
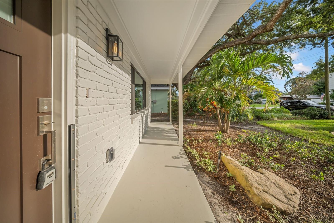
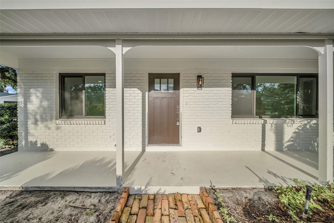
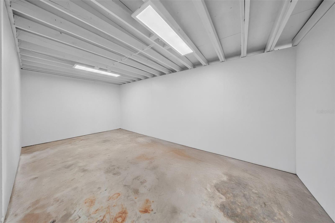
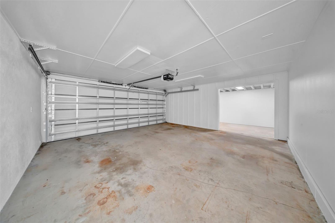
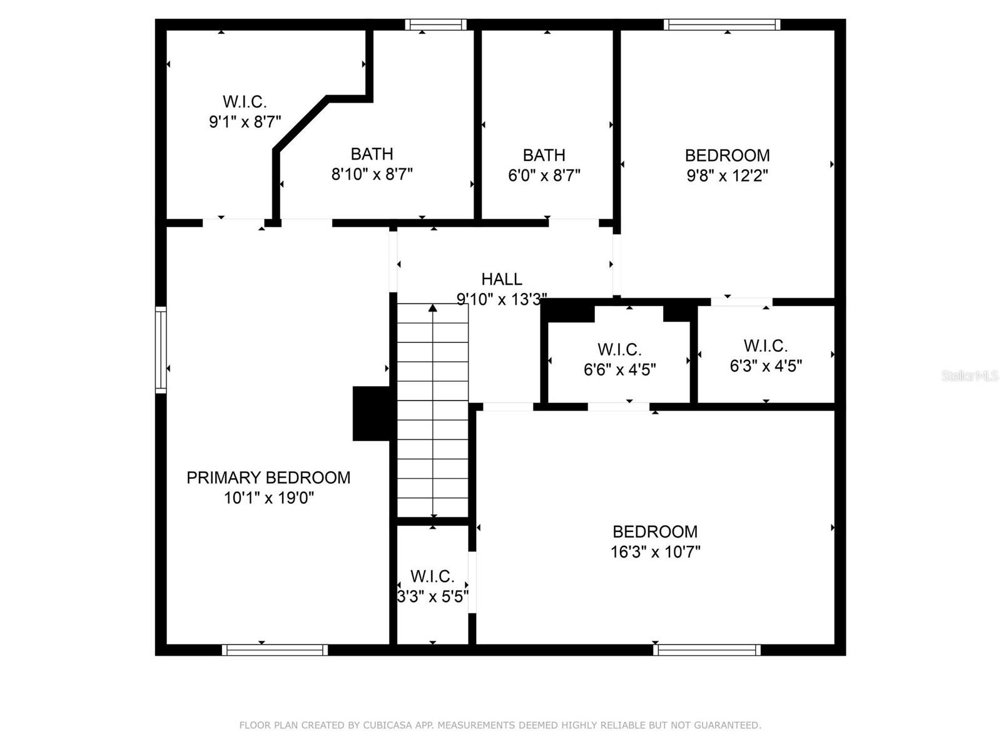
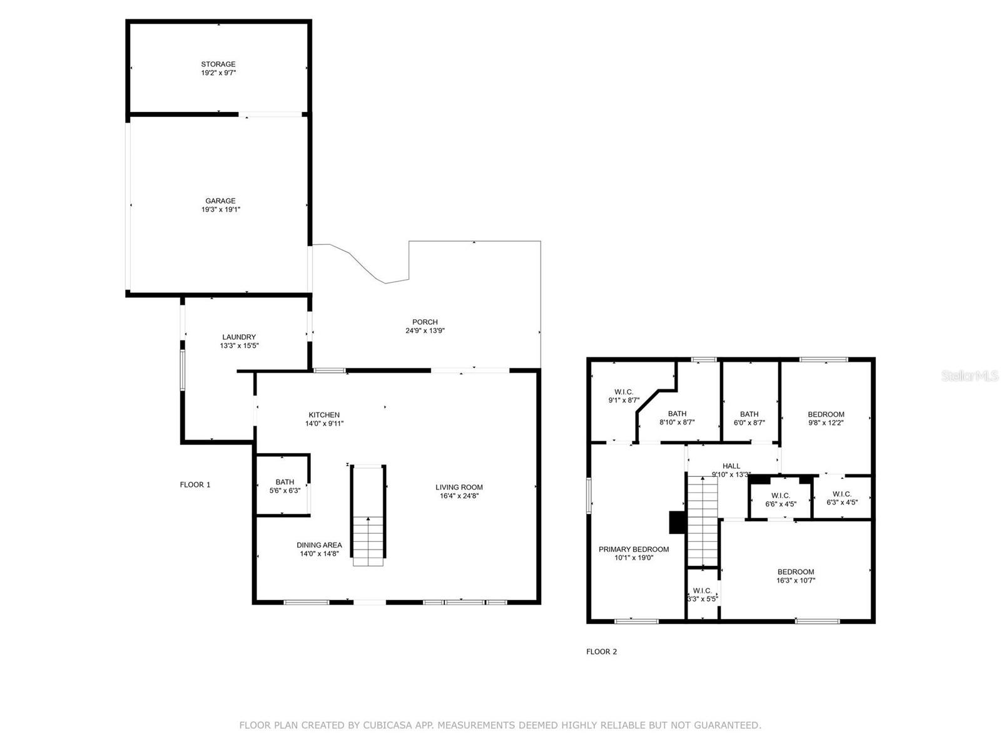
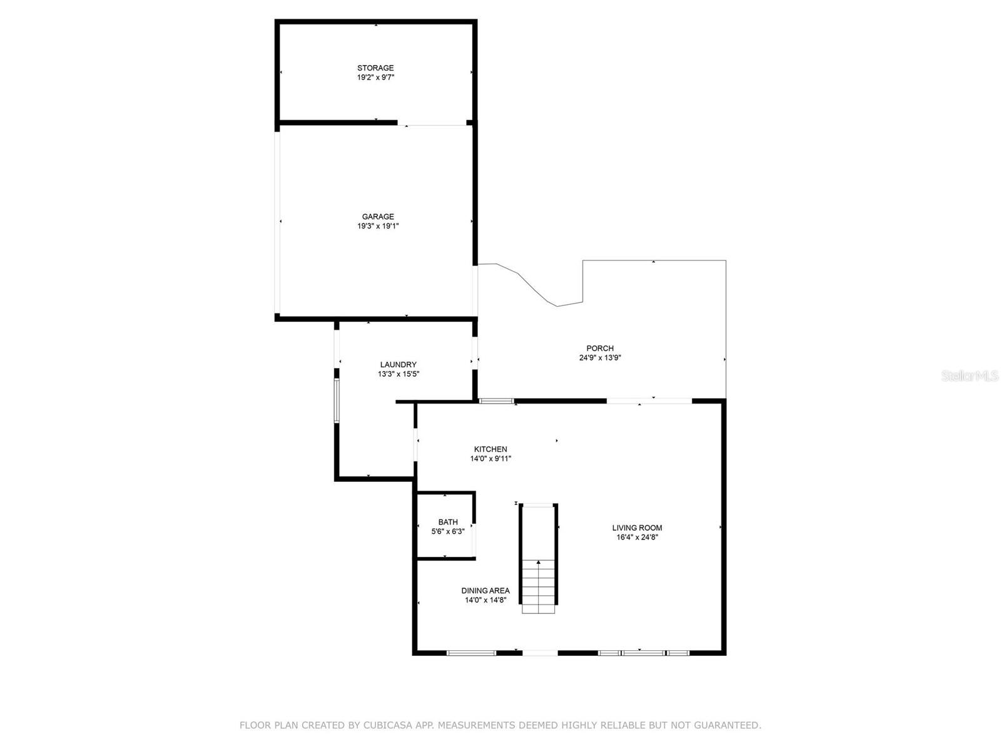
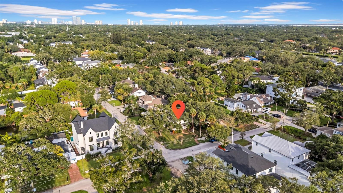
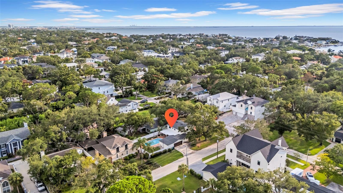
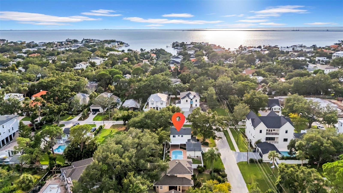
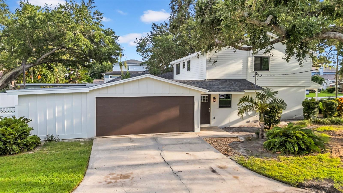
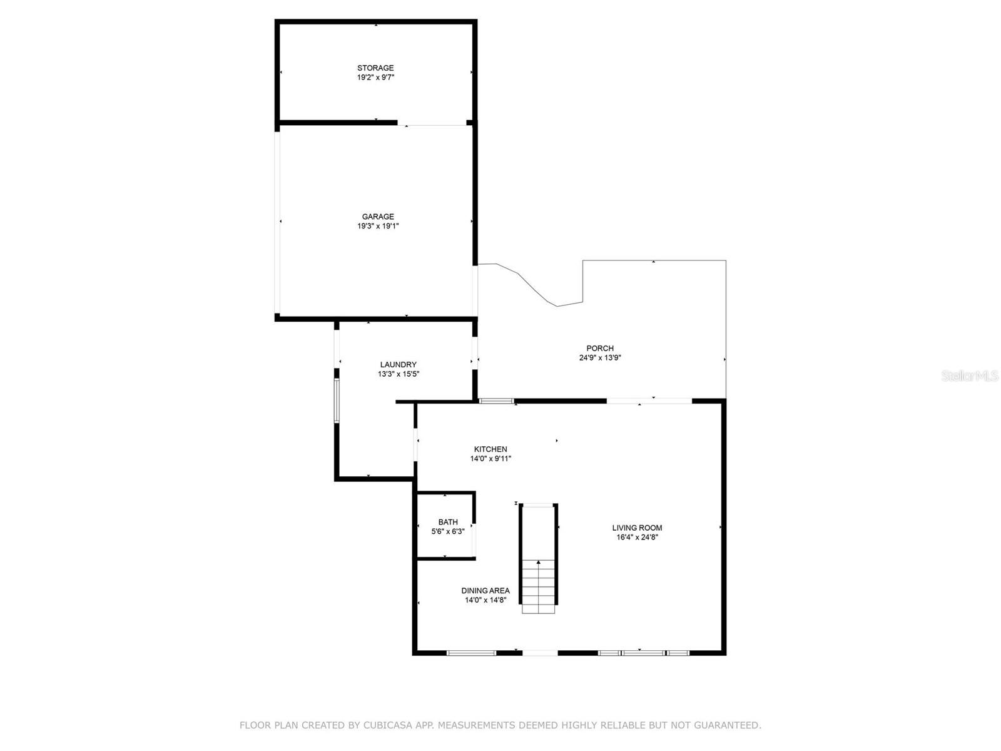
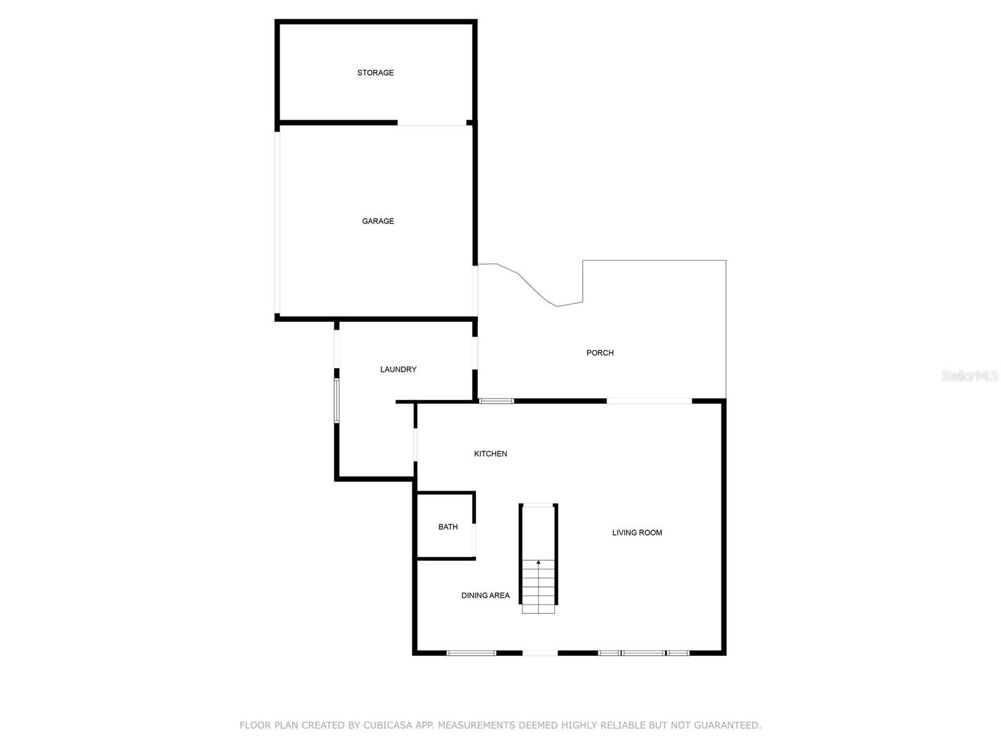
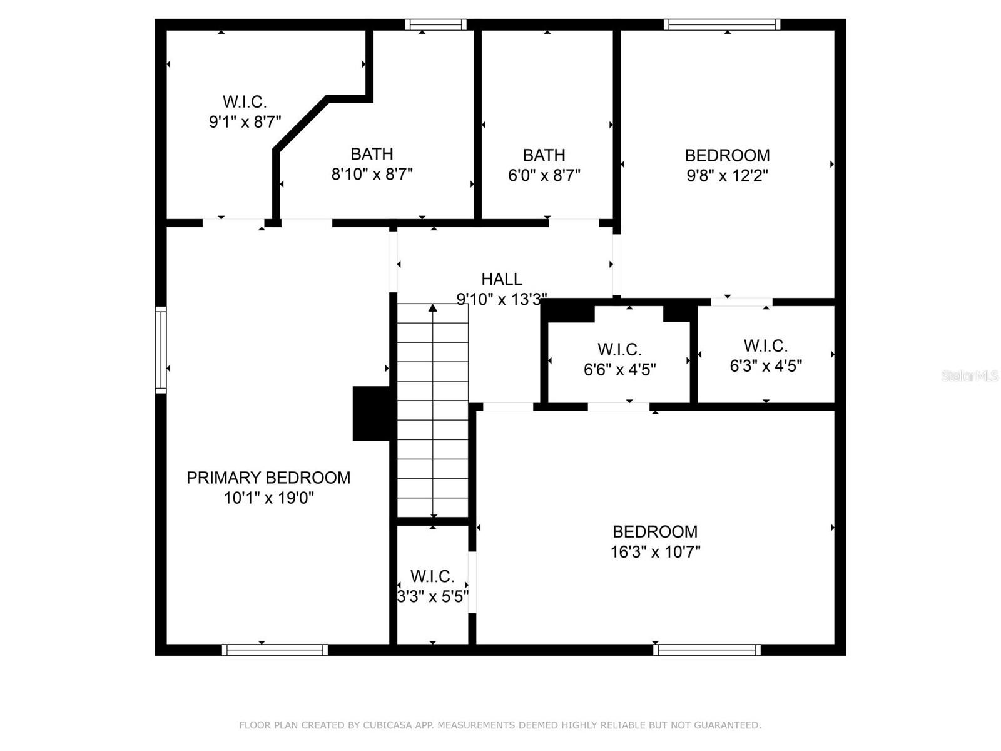
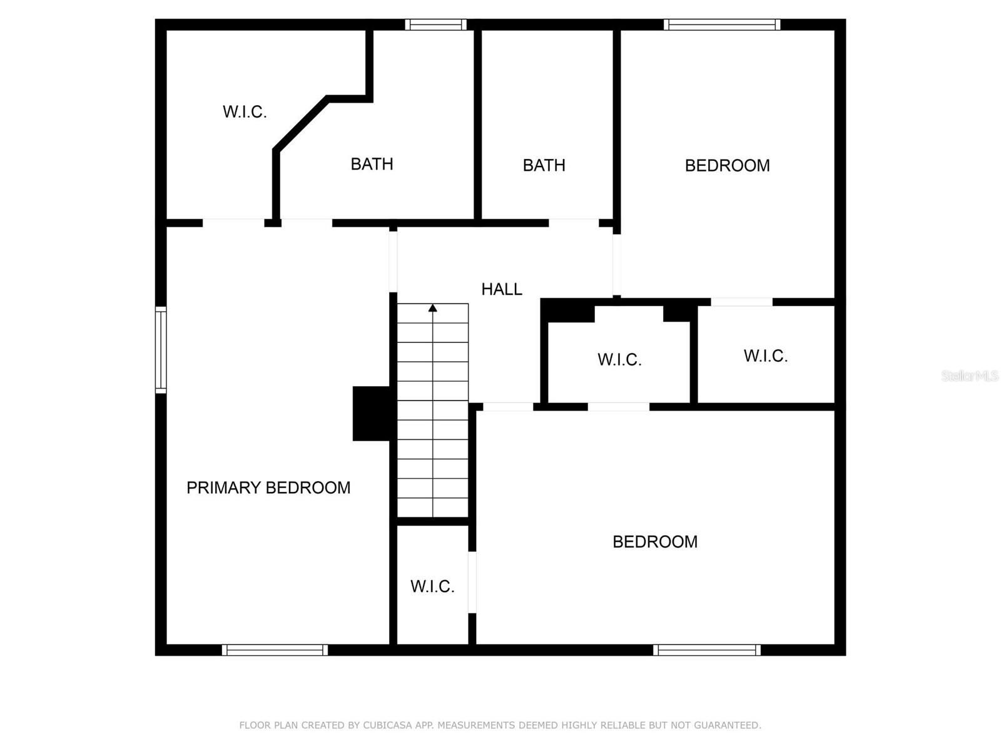
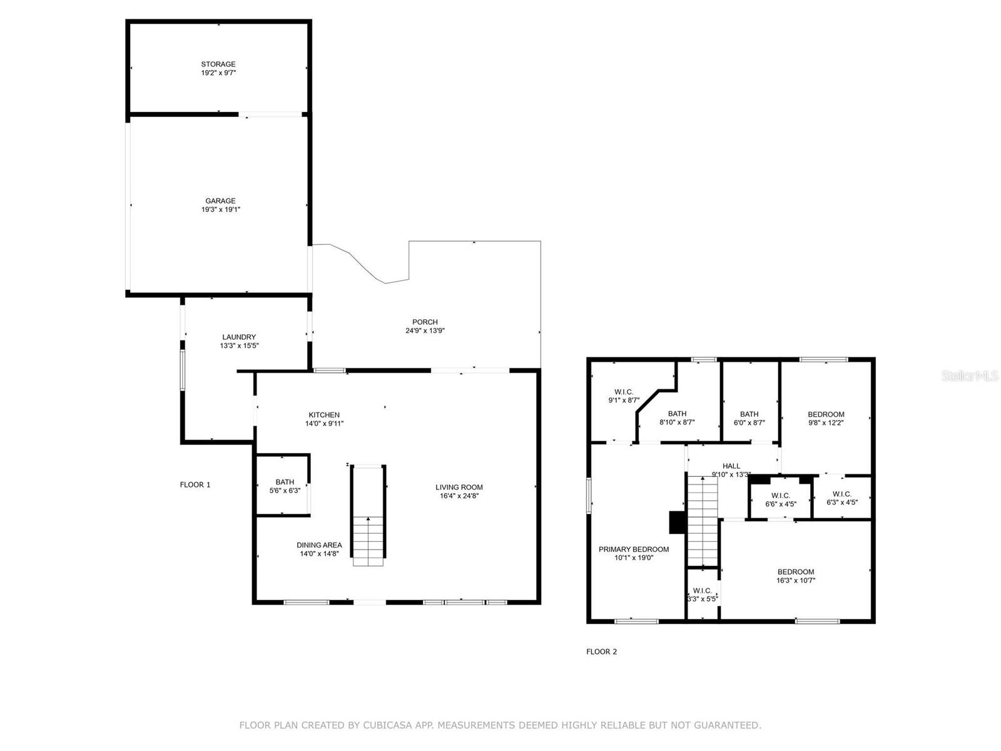
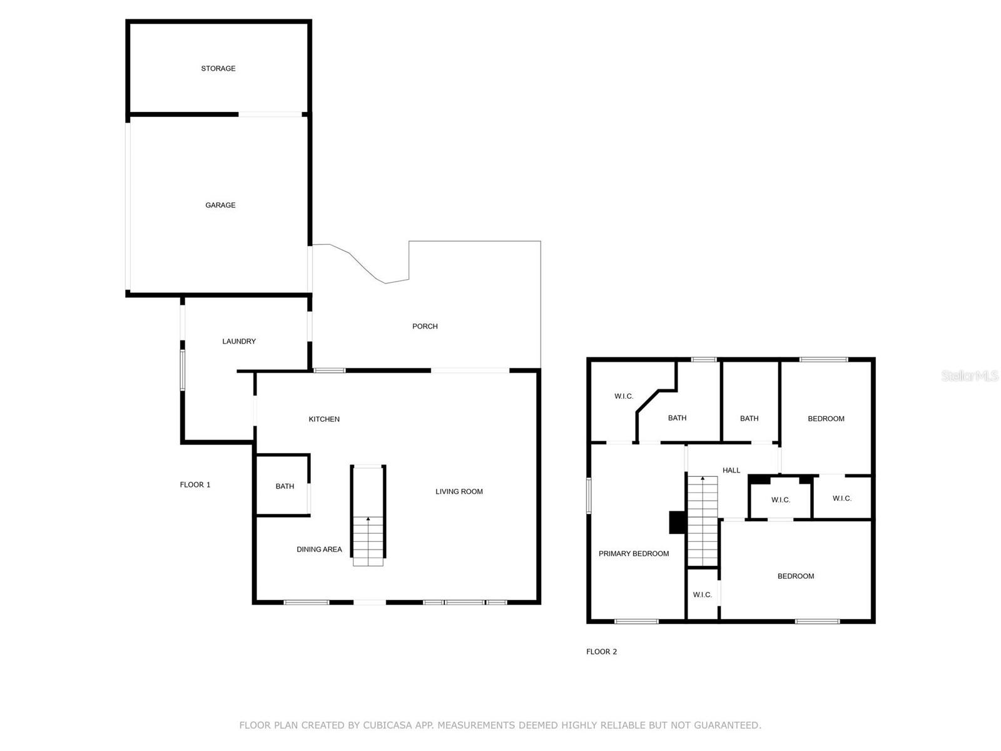
- MLS#: TB8417978 ( Residential )
- Street Address: 2302 Occident Street
- Viewed: 36
- Price: $1,099,000
- Price sqft: $565
- Waterfront: No
- Year Built: 1964
- Bldg sqft: 1945
- Bedrooms: 3
- Total Baths: 3
- Full Baths: 2
- 1/2 Baths: 1
- Garage / Parking Spaces: 2
- Days On Market: 33
- Additional Information
- Geolocation: 27.9247 / -82.5254
- County: HILLSBOROUGH
- City: TAMPA
- Zipcode: 33629
- Subdivision: Henderson Beach
- Elementary School: Dale Mabry
- Middle School: Coleman
- High School: Plant
- Provided by: THE TONI EVERETT COMPANY
- Contact: Elizabeth Guerra
- 813-839-5000

- DMCA Notice
-
DescriptionWelcome to this fully renovated (3BR/2.5BA,1945 sq. ft.) home where every detail has been thoughtfully refreshed. Sunlight pours through new PGT windows and sliders, illuminating wide plank luxury vinyl floors and the beautifully redesigned interior living spaces. The kitchen features quartz countertops and brand new appliances, ready to serve as the heart of daily living and entertaining. Outdoors, a resurfaced pool with new equipment sparkles right next to the yard and covered lanaian ideal setting for both quiet relaxation and lively gatherings. Flood gates provide peace of mind, while new landscaping enhances the beauty of the generous (60x140) corner lot. The two car garage, complete with extended storage and a discreet side entry, adds both function and elegance. With top rated schools nearby and a true turnkey design, this residence offers not just a house, but a refined way of life. Conveniently located minutes from Westshore Business District, Tampa International Airport, Raymond James Stadium, Benchmark International, Bayshore Blvd., Hospitals, Hyde Park, world class dining & shopping, and Downtown Tampa.
All
Similar
Features
Appliances
- Built-In Oven
- Cooktop
- Dishwasher
- Disposal
- Dryer
- Electric Water Heater
- Exhaust Fan
- Freezer
- Microwave
- Range
- Refrigerator
- Washer
Home Owners Association Fee
- 0.00
Carport Spaces
- 0.00
Close Date
- 0000-00-00
Cooling
- Central Air
Country
- US
Covered Spaces
- 0.00
Exterior Features
- Dog Run
- Lighting
- Private Mailbox
- Rain Gutters
- Sliding Doors
Fencing
- Vinyl
Flooring
- Luxury Vinyl
Furnished
- Unfurnished
Garage Spaces
- 2.00
Heating
- Central
- Electric
High School
- Plant-HB
Insurance Expense
- 0.00
Interior Features
- Dry Bar
- Eat-in Kitchen
- Kitchen/Family Room Combo
- Open Floorplan
- PrimaryBedroom Upstairs
- Solid Surface Counters
- Solid Wood Cabinets
- Stone Counters
- Walk-In Closet(s)
Legal Description
- HENDERSON BEACH N 60 FT OF W 140 FT OF LOT 1 BLOCK 24
Levels
- Two
Living Area
- 1945.00
Lot Features
- Corner Lot
- Cul-De-Sac
- Flood Insurance Required
- FloodZone
- In County
- Landscaped
- Near Public Transit
- Street Dead-End
- Paved
Middle School
- Coleman-HB
Area Major
- 33629 - Tampa / Palma Ceia
Net Operating Income
- 0.00
Occupant Type
- Vacant
Open Parking Spaces
- 0.00
Other Expense
- 0.00
Parcel Number
- A-29-29-18-3SL-000024-00001.8
Pool Features
- Fiber Optic Lighting
- In Ground
- Lighting
Property Type
- Residential
Roof
- Shingle
School Elementary
- Dale Mabry Elementary-HB
Sewer
- Public Sewer
Style
- Traditional
Tax Year
- 2024
Township
- 29
Utilities
- BB/HS Internet Available
- Cable Available
- Electricity Available
- Electricity Connected
- Public
- Sewer Available
- Sewer Connected
- Sprinkler Meter
- Water Available
- Water Connected
Views
- 36
Virtual Tour Url
- https://www.propertypanorama.com/instaview/stellar/TB8417978
Water Source
- Public
Year Built
- 1964
Zoning Code
- RS-75
Listing Data ©2025 Greater Fort Lauderdale REALTORS®
Listings provided courtesy of The Hernando County Association of Realtors MLS.
Listing Data ©2025 REALTOR® Association of Citrus County
Listing Data ©2025 Royal Palm Coast Realtor® Association
The information provided by this website is for the personal, non-commercial use of consumers and may not be used for any purpose other than to identify prospective properties consumers may be interested in purchasing.Display of MLS data is usually deemed reliable but is NOT guaranteed accurate.
Datafeed Last updated on September 18, 2025 @ 12:00 am
©2006-2025 brokerIDXsites.com - https://brokerIDXsites.com
Sign Up Now for Free!X
Call Direct: Brokerage Office: Mobile: 352.442.9386
Registration Benefits:
- New Listings & Price Reduction Updates sent directly to your email
- Create Your Own Property Search saved for your return visit.
- "Like" Listings and Create a Favorites List
* NOTICE: By creating your free profile, you authorize us to send you periodic emails about new listings that match your saved searches and related real estate information.If you provide your telephone number, you are giving us permission to call you in response to this request, even if this phone number is in the State and/or National Do Not Call Registry.
Already have an account? Login to your account.
