Share this property:
Contact Julie Ann Ludovico
Schedule A Showing
Request more information
- Home
- Property Search
- Search results
- 416 Indiana Avenue, CRYSTAL BEACH, FL 34681
Property Photos
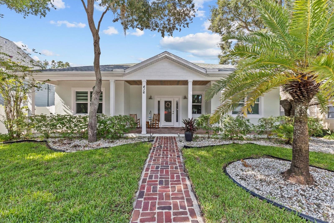

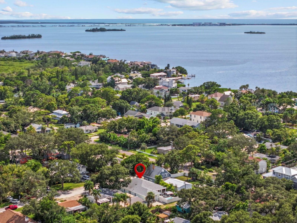
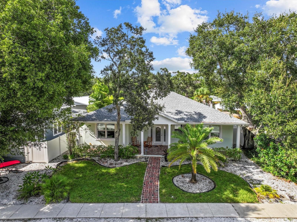
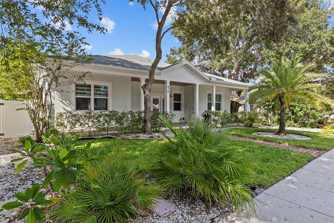
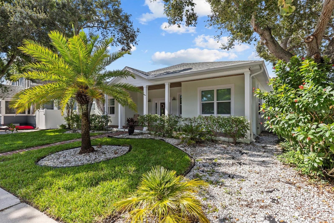
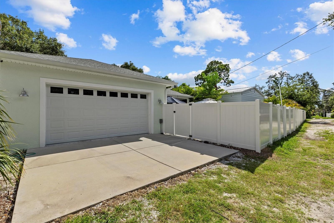
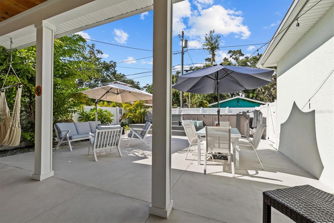
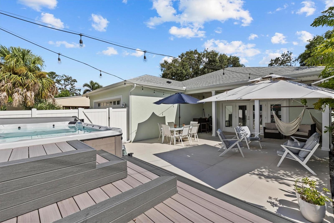
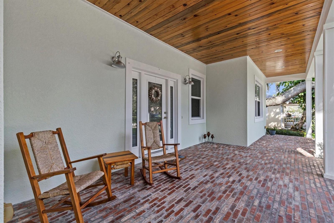
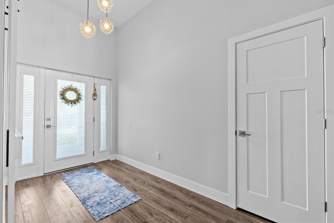
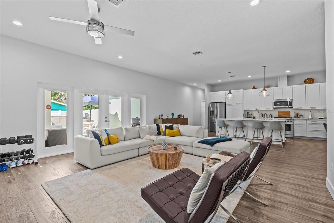
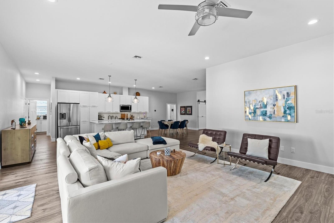
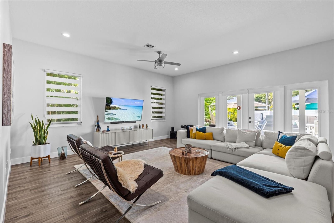
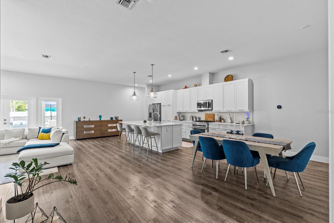
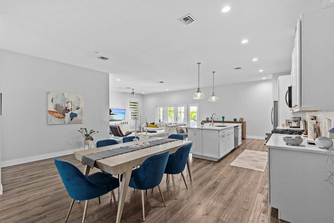
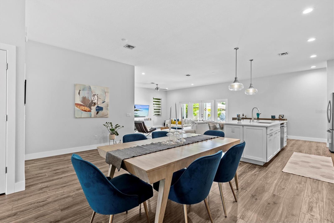
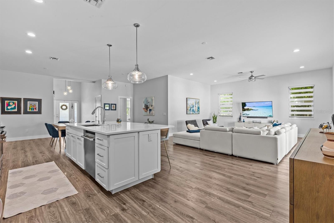
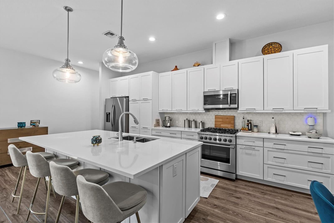
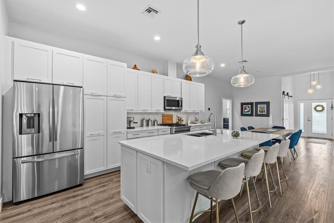
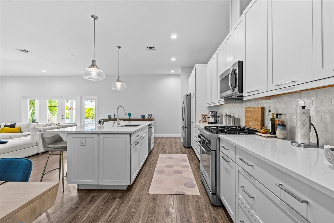
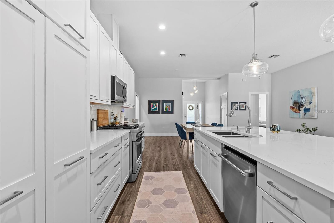
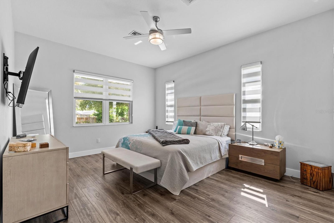
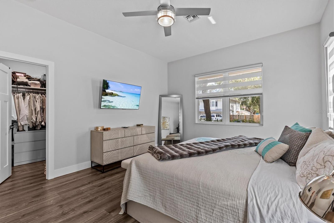
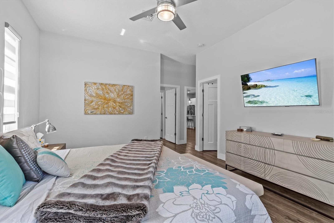
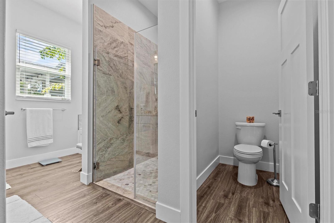
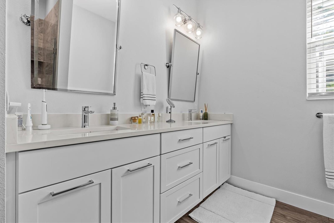
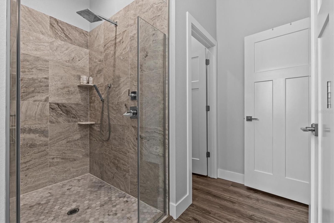
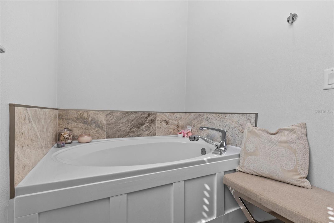
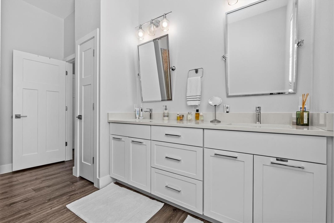
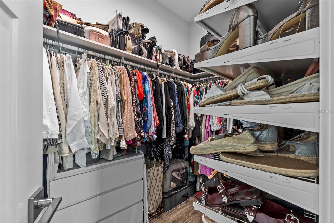
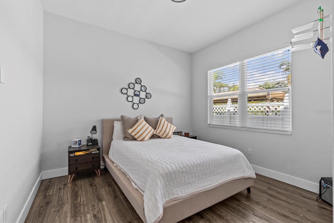
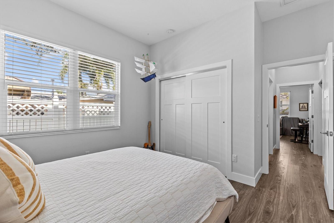
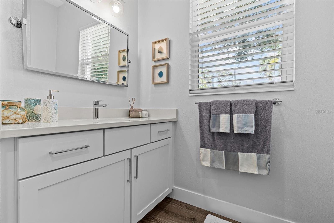
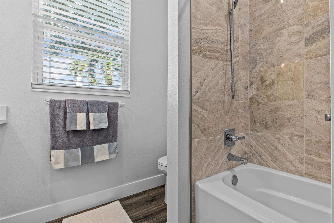
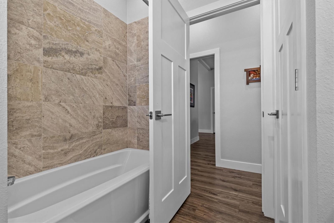
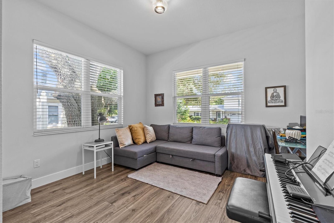
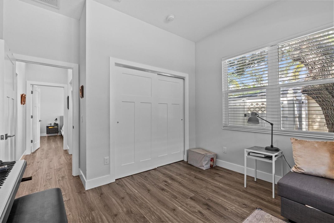
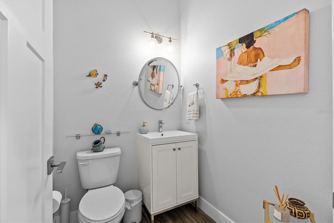
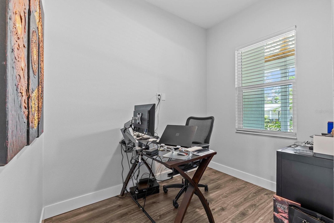
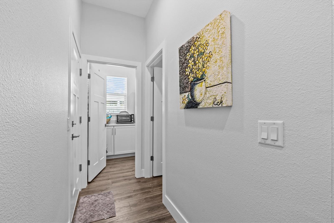
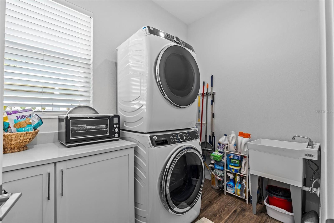
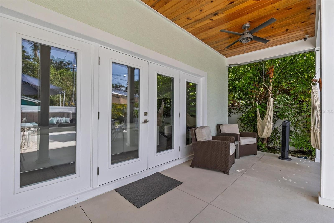
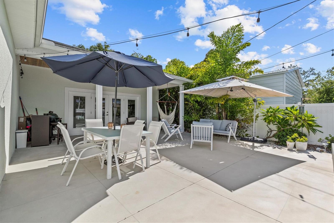
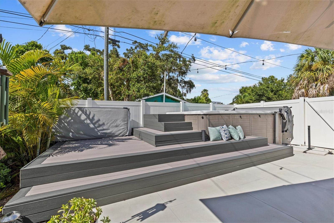
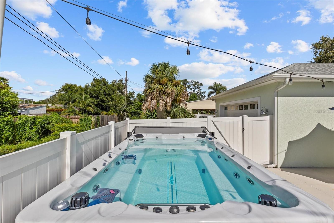
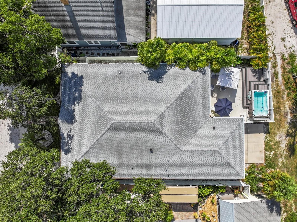
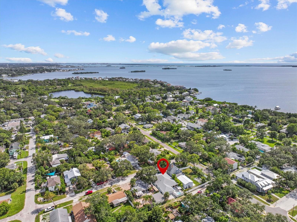
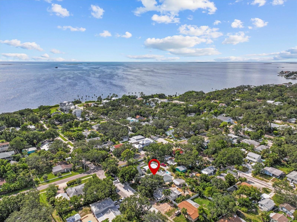
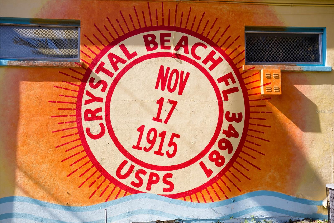
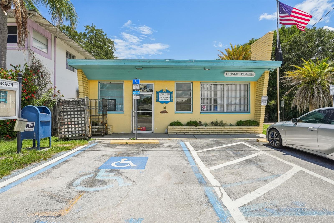
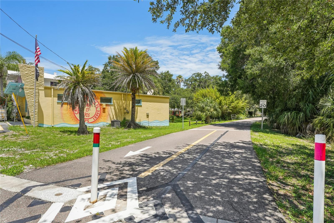
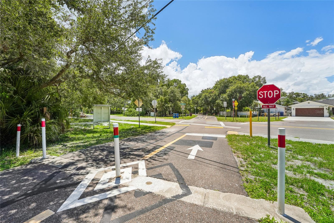
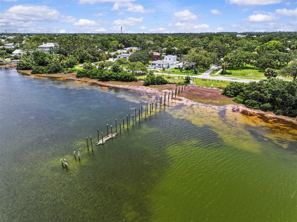
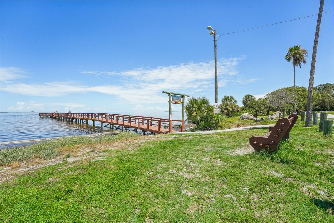
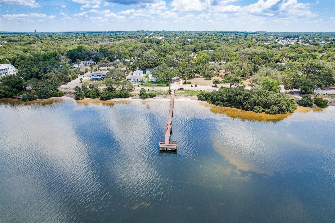
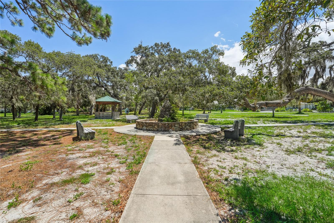
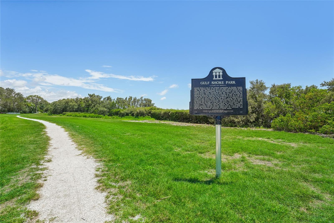
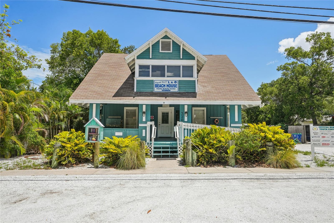
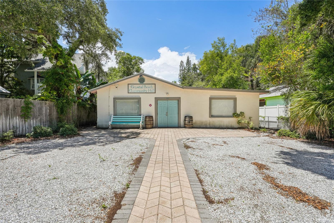
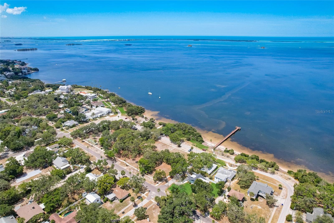
- MLS#: TB8418217 ( Residential )
- Street Address: 416 Indiana Avenue
- Viewed: 68
- Price: $995,000
- Price sqft: $305
- Waterfront: No
- Year Built: 2021
- Bldg sqft: 3259
- Bedrooms: 3
- Total Baths: 3
- Full Baths: 2
- 1/2 Baths: 1
- Garage / Parking Spaces: 2
- Days On Market: 15
- Additional Information
- Geolocation: 28.089 / -82.7784
- County: PINELLAS
- City: CRYSTAL BEACH
- Zipcode: 34681
- Subdivision: Crystal Beach Rev
- Elementary School: Ozona
- Middle School: Palm Harbor
- High School: Palm Harbor Univ
- Provided by: COASTAL PROPERTIES GROUP INTERNATIONAL
- Contact: Roberta Celiberti
- 727-493-1555

- DMCA Notice
-
DescriptionCharming Coastal Ranch in the Heart of Crystal Beach! Welcome to your dream home just steps from the shorelinethis 2020 built Energy Star Certified gem is nestled on a high and dry oversized lot in one of the most desirable pockets of Crystal Beach. Located in flood zone Xno flood insurance requiredand never flooded, this home offers peace of mind and an unbeatable lifestyle. Enjoy warm curb appeal with swaying oak trees, an antique brick paver walkway, a sprawling Southern style front porch, and an inviting glass front door with sidelights. Inside, youll find 2,159 sq ft of thoughtfully designed living space, soaring 10 foot ceilings, and luxurious water resistant vinyl plank flooring throughout. The open great room layout seamlessly connects the living, dining, and kitchen areasperfect for entertaining. The chefs kitchen is a showstopper, featuring: 42 white shaker soft close cabinetry, Quartz countertops & a striking hexagon pearl backsplash, Large Island for prep and gathering, Commercial grade Fisher & Paykel gas range with vent hood, Silent Fisher & Paykel dishwasher, Samsung refrigerator and microwave. Retreat to the spacious primary suite, large enough for king size furnishings, complete with a walk in closet, double vanity, soaking tub, separate water closet, and a spa like walk in shower. This smart and efficient home includes Custom LED lighting & high end fixtures & fans, Premium window treatments in the great room and primary suite, A dedicated office/flex room, Full size laundry room, oversized two car garage with alley access, Pull down attic stairs with foam blown insulation for energy efficiency, Wired for fiber optic internet and equipped with a smart thermostat. Step outside through double glass doors to your covered back porch and private fenced backyard, where an incredible heated swim spa awaits. The perfect place to unwind under the stars. Just 2 blocks to the beach and 2 blocks to the Pinellas Trail, youre never far from the outdoor activities you love. The voluntary neighborhood association is also in the process of rebuilding the community pier, enhancing the area's charm even more. Don't miss this rare opportunity to own a beautifully crafted home in the quaint and coastal community of Crystal Beach. Come live the lifestyle youve been dreaming of!
All
Similar
Features
Appliances
- Dishwasher
- Disposal
- Microwave
- Range
- Refrigerator
- Tankless Water Heater
- Water Filtration System
Association Amenities
- Park
Home Owners Association Fee
- 0.00
Carport Spaces
- 0.00
Close Date
- 0000-00-00
Cooling
- Central Air
Country
- US
Covered Spaces
- 0.00
Exterior Features
- French Doors
- Rain Gutters
- Sidewalk
- Sprinkler Metered
Fencing
- Fenced
- Vinyl
Flooring
- Luxury Vinyl
Furnished
- Unfurnished
Garage Spaces
- 2.00
Green Energy Efficient
- Appliances
- HVAC
- Insulation
- Thermostat
- Water Heater
Heating
- Central
- Electric
- Propane
High School
- Palm Harbor Univ High-PN
Insurance Expense
- 0.00
Interior Features
- Ceiling Fans(s)
- Eat-in Kitchen
- High Ceilings
- Kitchen/Family Room Combo
- Open Floorplan
- Primary Bedroom Main Floor
- Solid Surface Counters
- Solid Wood Cabinets
- Split Bedroom
- Stone Counters
- Thermostat
- Walk-In Closet(s)
- Window Treatments
Legal Description
- CRYSTAL BEACH REVISED BLK J
- LOT 14 TOGETHER WITH E 9.5FT OF LOT 15
Levels
- One
Living Area
- 2166.00
Lot Features
- In County
- Landscaped
- Level
- Near Golf Course
- Near Marina
- Near Public Transit
- Sidewalk
- Paved
- Unincorporated
Middle School
- Palm Harbor Middle-PN
Area Major
- 34681 - Crystal Beach
Net Operating Income
- 0.00
Occupant Type
- Owner
Open Parking Spaces
- 0.00
Other Expense
- 0.00
Parcel Number
- 35-27-15-19872-010-0140
Parking Features
- Alley Access
- Garage Door Opener
- Garage Faces Rear
- Guest
- On Street
- Parking Pad
Pets Allowed
- Yes
Possession
- Close Of Escrow
Property Condition
- Completed
Property Type
- Residential
Roof
- Shingle
School Elementary
- Ozona Elementary-PN
Sewer
- Public Sewer
Style
- Coastal
- Florida
- Key West
Tax Year
- 2024
Township
- 27
Utilities
- Cable Available
- Fiber Optics
- Propane
- Public
- Sewer Connected
- Sprinkler Recycled
Views
- 68
Water Source
- Public
Year Built
- 2021
Zoning Code
- R-4
Listing Data ©2025 Greater Fort Lauderdale REALTORS®
Listings provided courtesy of The Hernando County Association of Realtors MLS.
Listing Data ©2025 REALTOR® Association of Citrus County
Listing Data ©2025 Royal Palm Coast Realtor® Association
The information provided by this website is for the personal, non-commercial use of consumers and may not be used for any purpose other than to identify prospective properties consumers may be interested in purchasing.Display of MLS data is usually deemed reliable but is NOT guaranteed accurate.
Datafeed Last updated on September 2, 2025 @ 12:00 am
©2006-2025 brokerIDXsites.com - https://brokerIDXsites.com
Sign Up Now for Free!X
Call Direct: Brokerage Office: Mobile: 352.442.9386
Registration Benefits:
- New Listings & Price Reduction Updates sent directly to your email
- Create Your Own Property Search saved for your return visit.
- "Like" Listings and Create a Favorites List
* NOTICE: By creating your free profile, you authorize us to send you periodic emails about new listings that match your saved searches and related real estate information.If you provide your telephone number, you are giving us permission to call you in response to this request, even if this phone number is in the State and/or National Do Not Call Registry.
Already have an account? Login to your account.
