Share this property:
Contact Julie Ann Ludovico
Schedule A Showing
Request more information
- Home
- Property Search
- Search results
- 4746 Pond Ridge Drive, RIVERVIEW, FL 33578
Property Photos
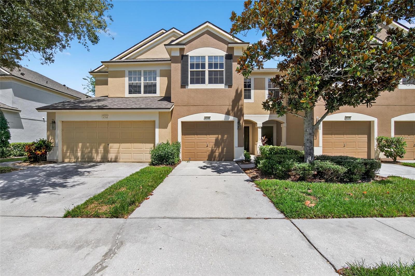

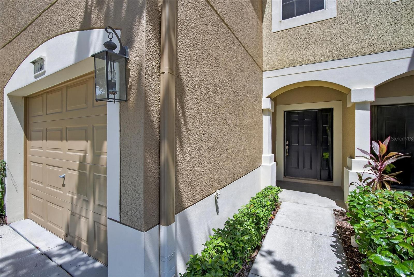
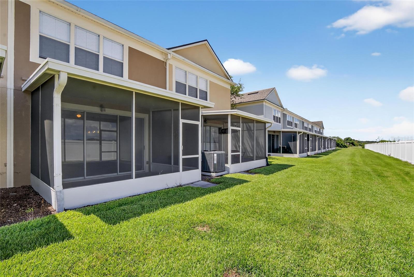
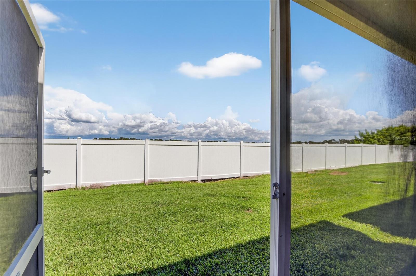
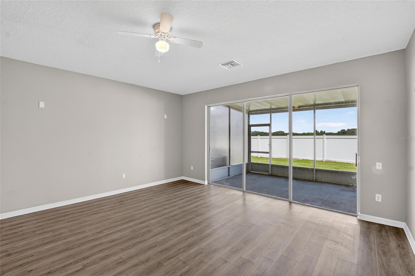
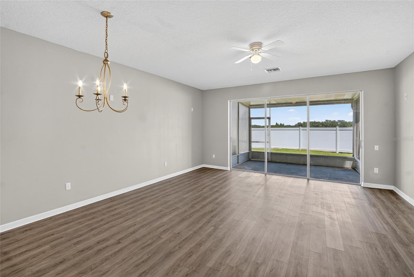
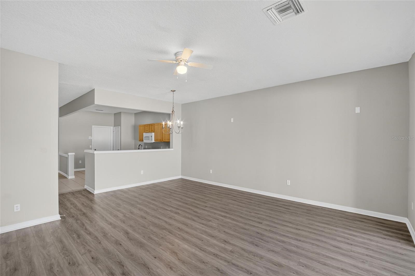
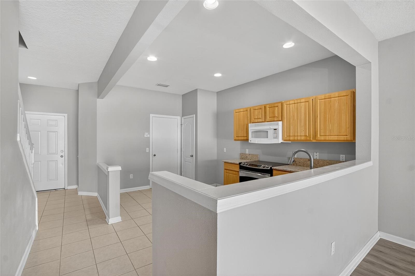
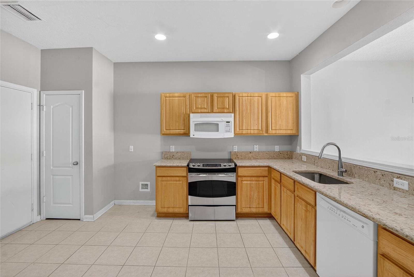
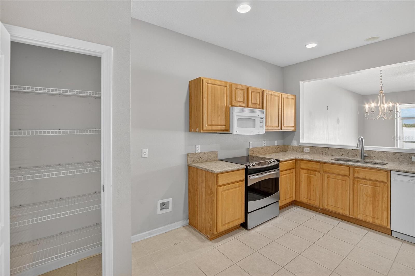
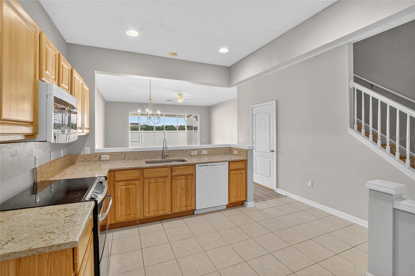
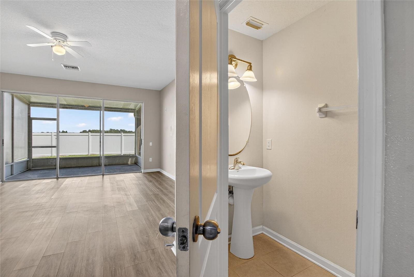
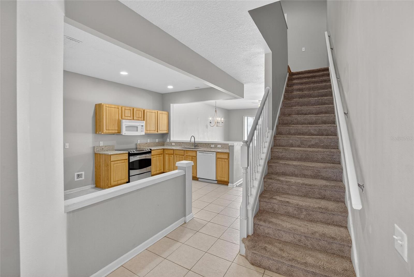
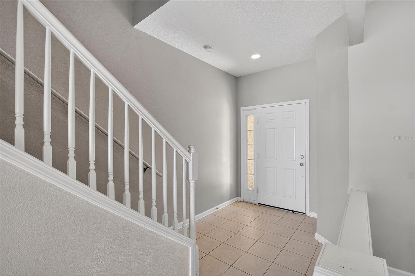
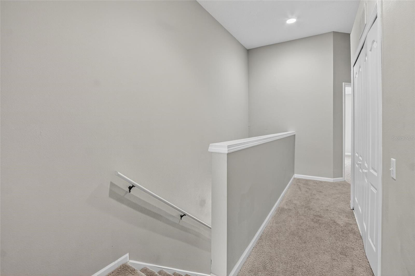
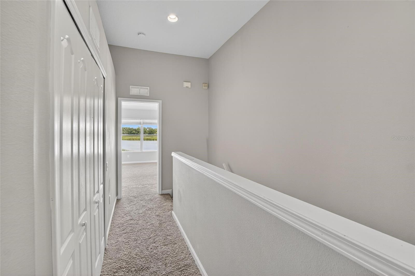
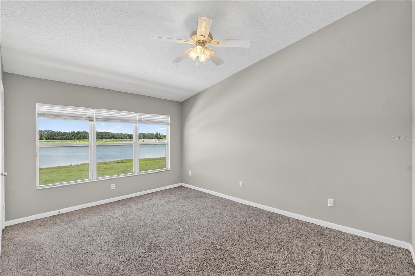
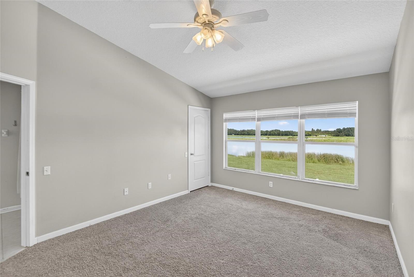
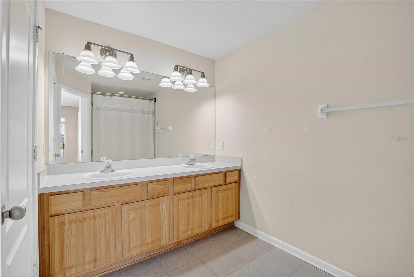
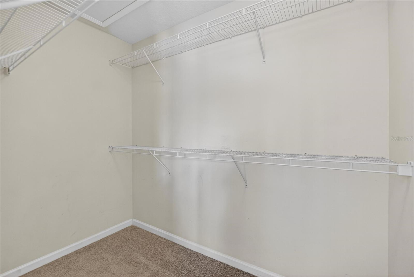
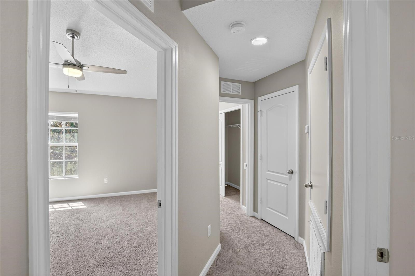
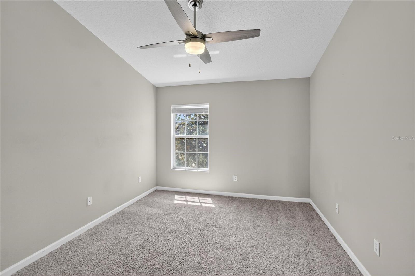
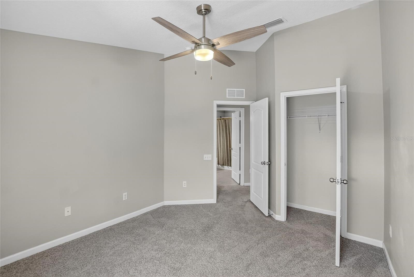
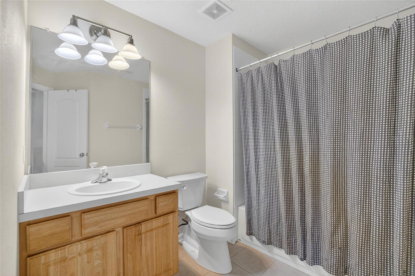
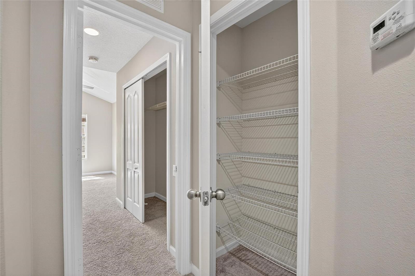
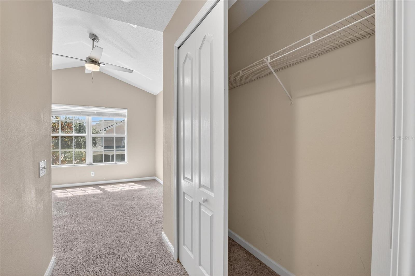
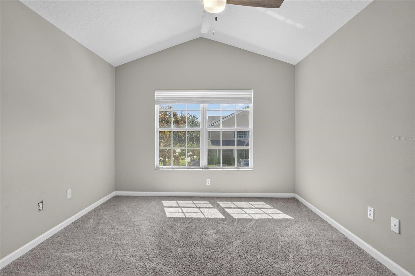
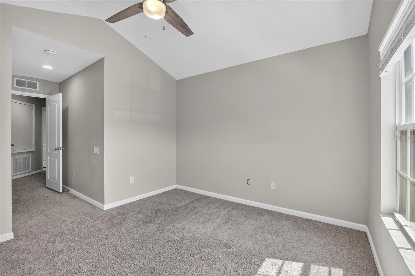
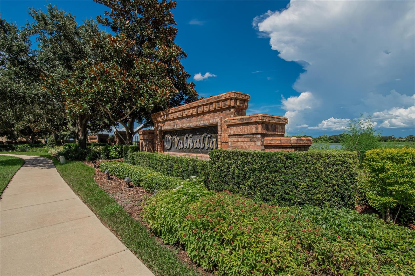
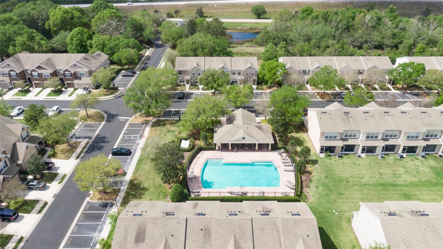
- MLS#: TB8418318 ( Residential )
- Street Address: 4746 Pond Ridge Drive
- Viewed: 4
- Price: $250,000
- Price sqft: $120
- Waterfront: No
- Year Built: 2005
- Bldg sqft: 2084
- Bedrooms: 3
- Total Baths: 3
- Full Baths: 2
- 1/2 Baths: 1
- Garage / Parking Spaces: 1
- Days On Market: 24
- Additional Information
- Geolocation: 27.9044 / -82.3351
- County: HILLSBOROUGH
- City: RIVERVIEW
- Zipcode: 33578
- Subdivision: Valhalla
- Elementary School: Ippolito
- Middle School: Giunta
- High School: Spoto
- Provided by: RE/MAX ALLIANCE GROUP
- Contact: Ann Marie Vaughan
- 813-259-0000

- DMCA Notice
-
DescriptionGATED SECURITY, EXTRA PRIVACY, AND SUPER CONVENIENCE! That's what you get with this 3 bedroom, 2 bath townhome with its own 1 car garage and driveway! The security is part of the appeal at Valhalla, a popular choice because of its great location where Riverview meets Brandon. Privacy is enhanced because this home's screened lanai overlooks a backyard fence and a pond, not another neighbor. Then there's the convenience of its spot with nearby guest parking close to the front of the community, within minutes of shops, restaurants, commuter routes and more! Tile, granite, and wood laminate highlight the downstairs kitchen, living and dining rooms. Upstairs, 2 front bedrooms share a hallway bath while the primary bedroom in back includes a bath en suite. Your HOA fee covers Internet, water and sewer bills in addition to grounds, exterior care, and the neighborhood pool. You want to live here!
All
Similar
Features
Appliances
- Dishwasher
- Electric Water Heater
- Microwave
- Range
Home Owners Association Fee
- 505.00
Home Owners Association Fee Includes
- Pool
- Maintenance Grounds
- Pest Control
- Private Road
- Recreational Facilities
- Sewer
- Water
Association Name
- Greenacre Properties / Ian Burns
Association Phone
- 813-600-1100
Carport Spaces
- 0.00
Close Date
- 0000-00-00
Cooling
- Central Air
Country
- US
Covered Spaces
- 0.00
Exterior Features
- Sidewalk
- Sliding Doors
Flooring
- Carpet
- Laminate
- Tile
Furnished
- Unfurnished
Garage Spaces
- 1.00
Heating
- Central
- Electric
High School
- Spoto High-HB
Insurance Expense
- 0.00
Interior Features
- Ceiling Fans(s)
- Living Room/Dining Room Combo
- Split Bedroom
- Stone Counters
- Thermostat
- Walk-In Closet(s)
Legal Description
- VALHALLA PHASE 1-2 LOT 2 BLOCK 81
Levels
- Two
Living Area
- 1644.00
Lot Features
- In County
- Level
- Sidewalk
- Paved
- Private
- Unincorporated
Middle School
- Giunta Middle-HB
Area Major
- 33578 - Riverview
Net Operating Income
- 0.00
Occupant Type
- Vacant
Open Parking Spaces
- 0.00
Other Expense
- 0.00
Parcel Number
- U-06-30-20-769-000081-00002.0
Parking Features
- Driveway
- Garage Door Opener
Pets Allowed
- Yes
Property Condition
- Completed
Property Type
- Residential
Roof
- Shingle
School Elementary
- Ippolito-HB
Sewer
- Other
Style
- Contemporary
Tax Year
- 2024
Township
- 30
Utilities
- BB/HS Internet Available
- Electricity Connected
- Sewer Connected
- Underground Utilities
- Water Connected
View
- Water
Virtual Tour Url
- https://www.propertypanorama.com/instaview/stellar/TB8418318
Water Source
- See Remarks
Year Built
- 2005
Zoning Code
- PD
Listing Data ©2025 Greater Fort Lauderdale REALTORS®
Listings provided courtesy of The Hernando County Association of Realtors MLS.
Listing Data ©2025 REALTOR® Association of Citrus County
Listing Data ©2025 Royal Palm Coast Realtor® Association
The information provided by this website is for the personal, non-commercial use of consumers and may not be used for any purpose other than to identify prospective properties consumers may be interested in purchasing.Display of MLS data is usually deemed reliable but is NOT guaranteed accurate.
Datafeed Last updated on September 9, 2025 @ 12:00 am
©2006-2025 brokerIDXsites.com - https://brokerIDXsites.com
Sign Up Now for Free!X
Call Direct: Brokerage Office: Mobile: 352.442.9386
Registration Benefits:
- New Listings & Price Reduction Updates sent directly to your email
- Create Your Own Property Search saved for your return visit.
- "Like" Listings and Create a Favorites List
* NOTICE: By creating your free profile, you authorize us to send you periodic emails about new listings that match your saved searches and related real estate information.If you provide your telephone number, you are giving us permission to call you in response to this request, even if this phone number is in the State and/or National Do Not Call Registry.
Already have an account? Login to your account.
