Share this property:
Contact Julie Ann Ludovico
Schedule A Showing
Request more information
- Home
- Property Search
- Search results
- 2122 52nd Avenue N, ST PETERSBURG, FL 33714
Property Photos
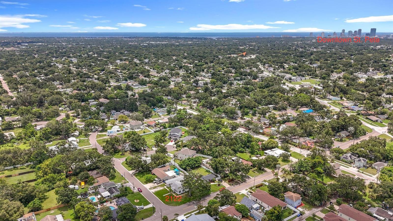
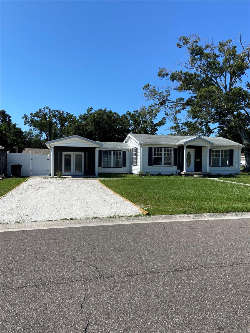
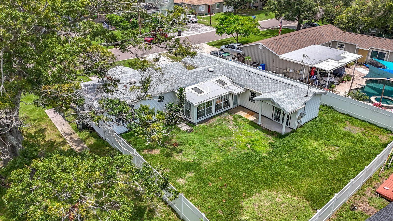
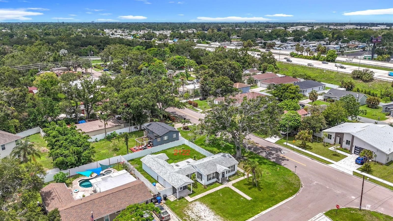
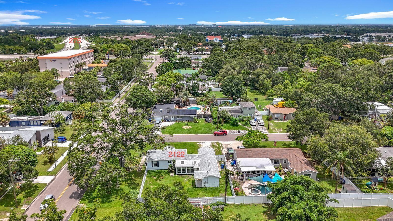
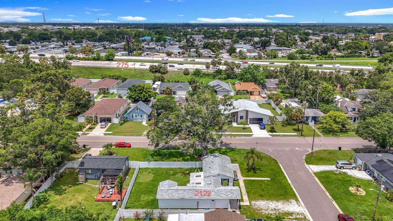
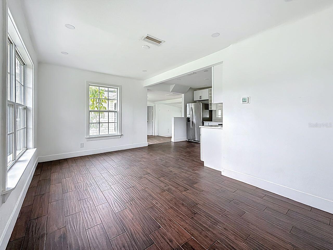
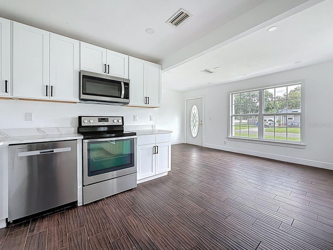
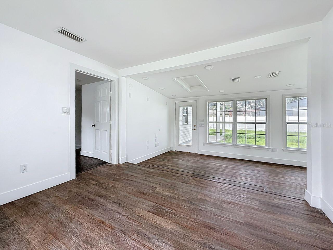
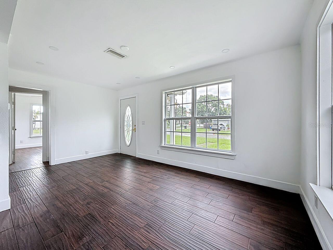
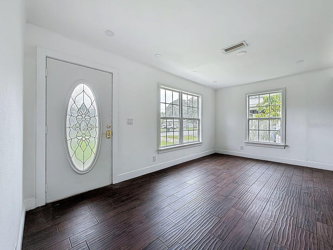
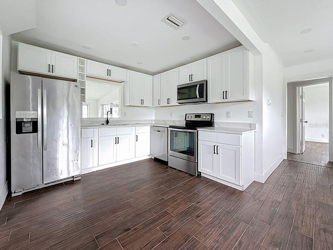
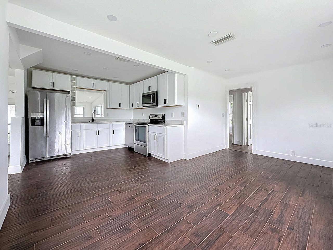
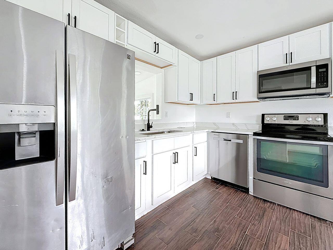
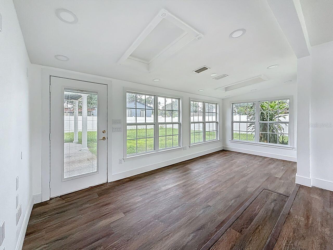
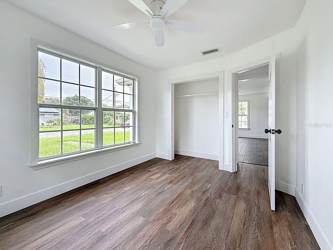
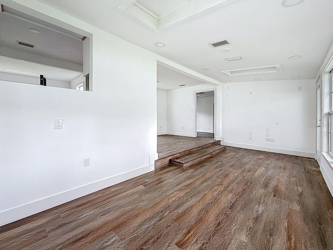
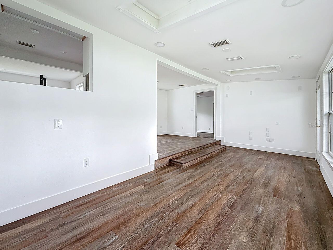
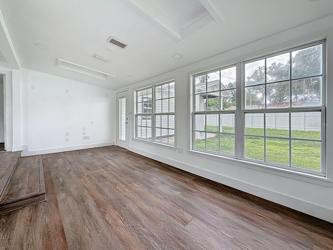
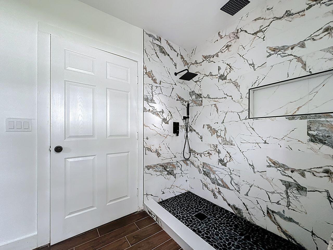
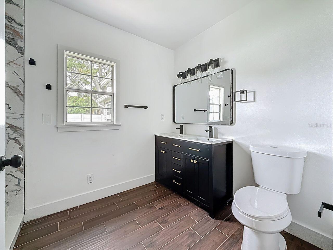
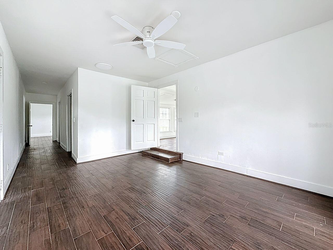
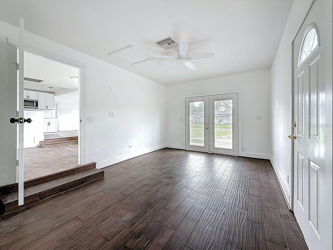
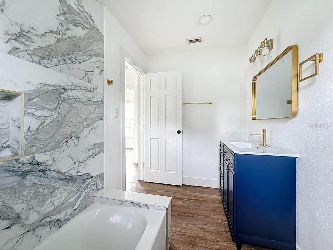
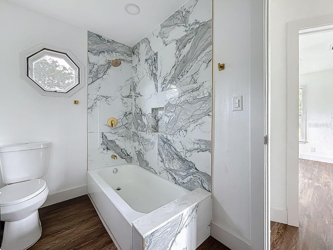
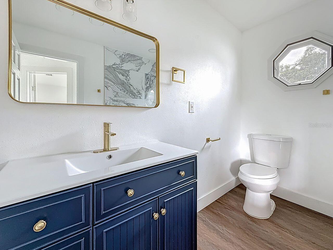
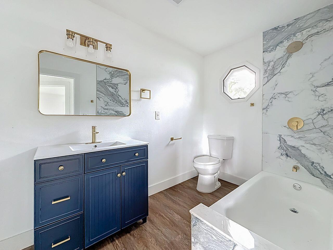
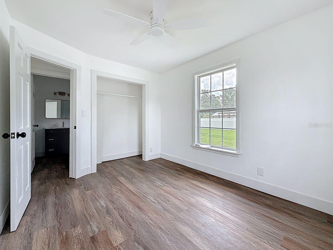
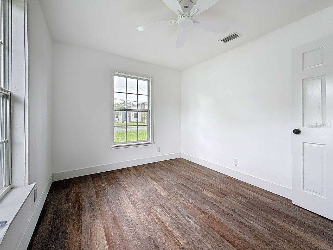
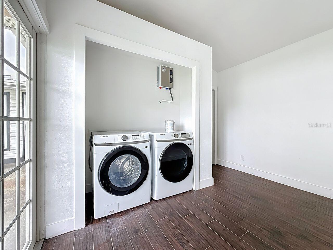
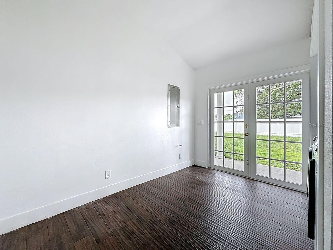
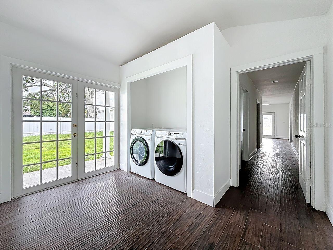
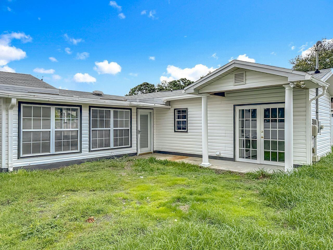
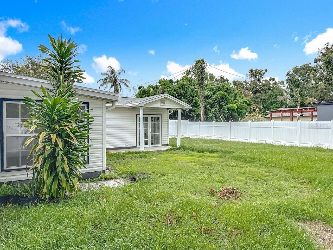
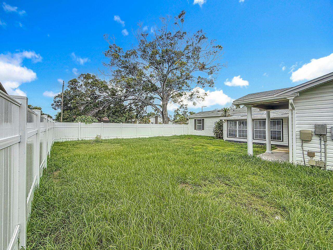
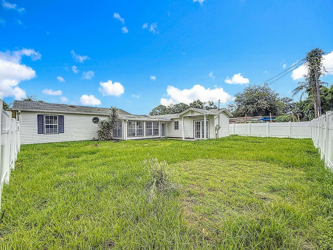
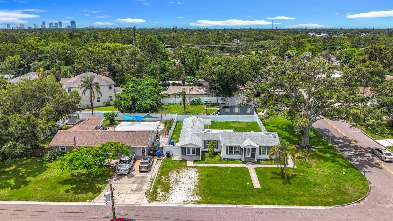
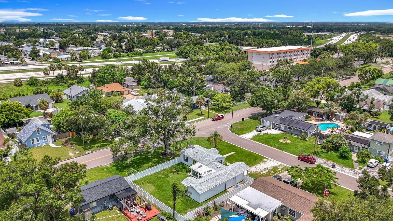
- MLS#: TB8418535 ( Residential )
- Street Address: 2122 52nd Avenue N
- Viewed: 21
- Price: $400,000
- Price sqft: $241
- Waterfront: No
- Year Built: 1953
- Bldg sqft: 1663
- Bedrooms: 3
- Total Baths: 2
- Full Baths: 2
- Days On Market: 33
- Additional Information
- Geolocation: 27.8187 / -82.6629
- County: PINELLAS
- City: ST PETERSBURG
- Zipcode: 33714
- Subdivision: Larrys Sub
- Elementary School: John M Sexton Elementary PN
- Middle School: Meadowlawn Middle PN
- High School: Northeast High PN

- DMCA Notice
-
DescriptionWelcome to your slice of St. Pete living! Just 15 minutes from the heart of downtown with it's world famous dining, museums, shopping and night life!! This updated 3 bedroom, 2 bath home offers more than a place to liveits a place to grow, gather, and make memories. A/C replaced in 2025 and an addition and remodeling was done in 2003 according to permits. Imagine weekends in your spacious backyardlarge enough for a sparkling pool, a workshop, or simply letting the pets run free behind the brand new vinyl privacy fence. Inside, the kitchen opens to the living area with a convenient pass through, making it easy to share game day snacks or movie night treats without missing a moment of the action. With over 9,000 square feet of land, room for multi generational living, and every appliance already included, this home is ready for you from day one. And when its time to head out, I 275 is just two minutes awaymeaning the beaches, downtown, and all of Tampa Bay are at your fingertips in 30 minutes or less. This isnt just a houseits the start of your next chapter.
All
Similar
Features
Appliances
- Dishwasher
- Dryer
- Range
- Refrigerator
- Tankless Water Heater
- Washer
Home Owners Association Fee
- 0.00
Carport Spaces
- 0.00
Close Date
- 0000-00-00
Cooling
- Central Air
Country
- US
Covered Spaces
- 0.00
Exterior Features
- French Doors
- Lighting
- Private Mailbox
- Sidewalk
Flooring
- Ceramic Tile
- Laminate
Garage Spaces
- 0.00
Heating
- Central
- Electric
High School
- Northeast High-PN
Insurance Expense
- 0.00
Interior Features
- Ceiling Fans(s)
- Eat-in Kitchen
- Kitchen/Family Room Combo
- Open Floorplan
- Primary Bedroom Main Floor
- Solid Surface Counters
- Thermostat
Legal Description
- LARRY'S SUB BLK 3
- LOT 1
Levels
- One
Living Area
- 1380.00
Lot Features
- Corner Lot
Middle School
- Meadowlawn Middle-PN
Area Major
- 33714 - St Pete
Net Operating Income
- 0.00
Occupant Type
- Vacant
Open Parking Spaces
- 0.00
Other Expense
- 0.00
Parcel Number
- 01-31-16-50274-003-0010
Parking Features
- Driveway
Possession
- Close Of Escrow
Property Condition
- Completed
Property Type
- Residential
Roof
- Shingle
School Elementary
- John M Sexton Elementary-PN
Sewer
- Public Sewer
Style
- Other
Tax Year
- 2024
Township
- 31
Utilities
- Cable Available
- Electricity Connected
- Phone Available
- Public
- Sewer Connected
- Water Connected
View
- City
Views
- 21
Virtual Tour Url
- https://www.propertypanorama.com/instaview/stellar/TB8418535
Water Source
- None
Year Built
- 1953
Listing Data ©2025 Greater Fort Lauderdale REALTORS®
Listings provided courtesy of The Hernando County Association of Realtors MLS.
Listing Data ©2025 REALTOR® Association of Citrus County
Listing Data ©2025 Royal Palm Coast Realtor® Association
The information provided by this website is for the personal, non-commercial use of consumers and may not be used for any purpose other than to identify prospective properties consumers may be interested in purchasing.Display of MLS data is usually deemed reliable but is NOT guaranteed accurate.
Datafeed Last updated on September 21, 2025 @ 12:00 am
©2006-2025 brokerIDXsites.com - https://brokerIDXsites.com
Sign Up Now for Free!X
Call Direct: Brokerage Office: Mobile: 352.442.9386
Registration Benefits:
- New Listings & Price Reduction Updates sent directly to your email
- Create Your Own Property Search saved for your return visit.
- "Like" Listings and Create a Favorites List
* NOTICE: By creating your free profile, you authorize us to send you periodic emails about new listings that match your saved searches and related real estate information.If you provide your telephone number, you are giving us permission to call you in response to this request, even if this phone number is in the State and/or National Do Not Call Registry.
Already have an account? Login to your account.
