Share this property:
Contact Julie Ann Ludovico
Schedule A Showing
Request more information
- Home
- Property Search
- Search results
- 911 Sterling Avenue, TAMPA, FL 33629
Property Photos
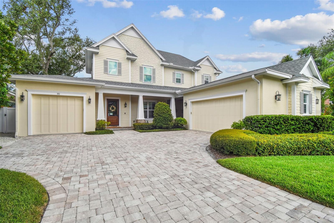

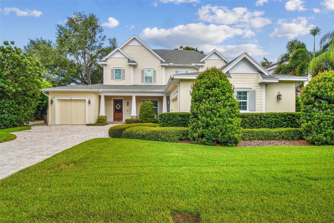
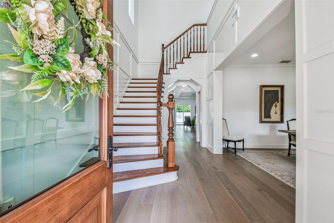
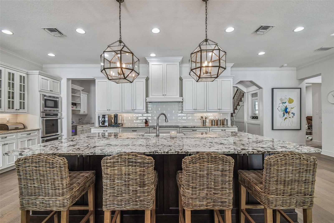
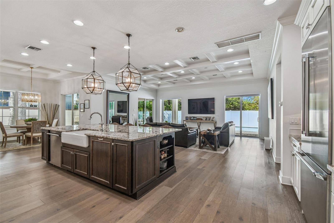
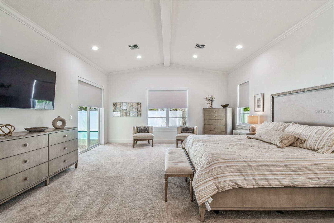
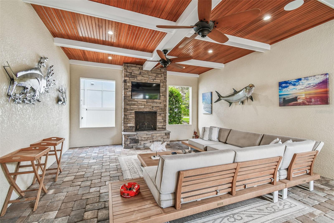
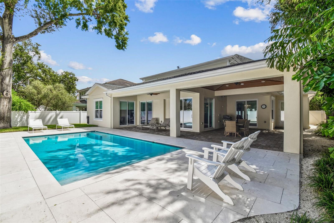
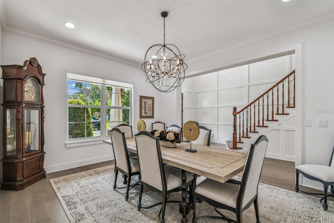
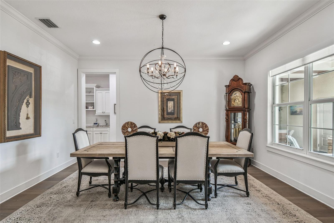
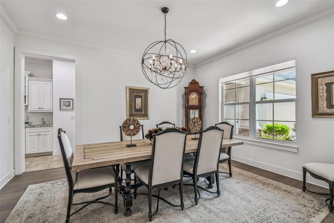
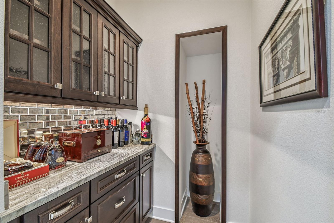
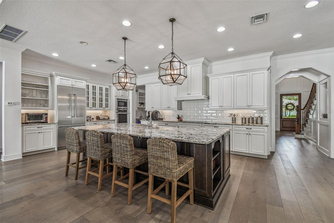
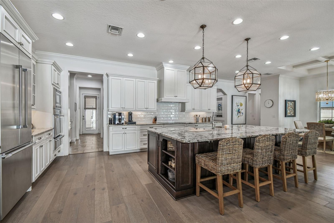
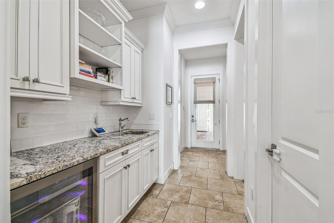
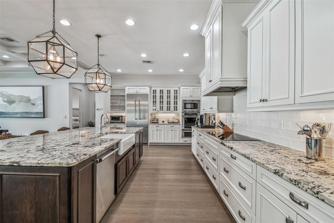
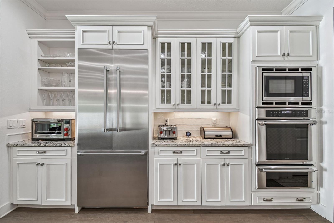
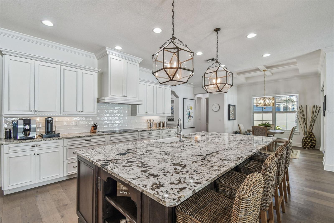
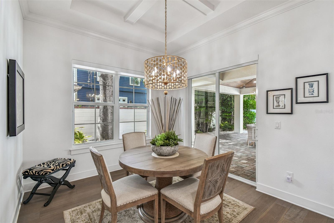
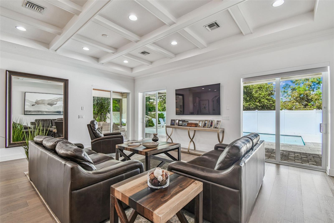
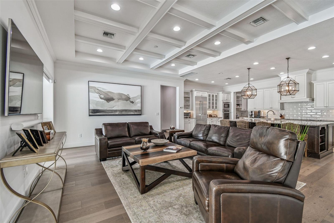
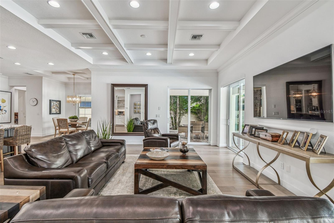
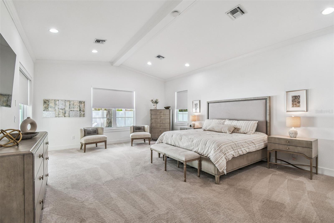
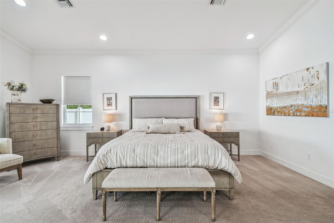
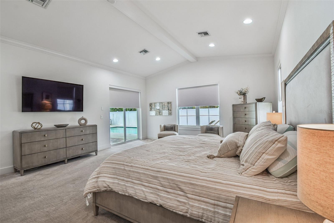
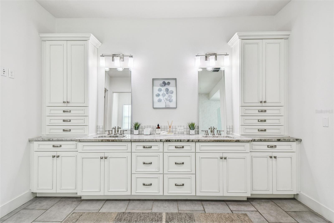
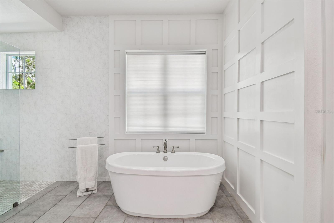
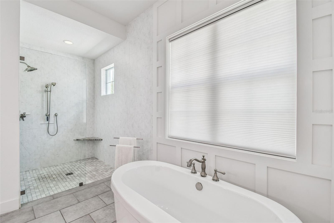
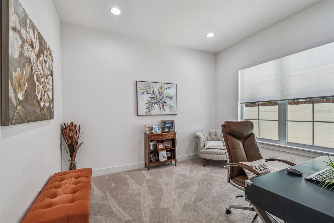
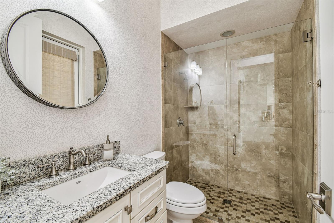
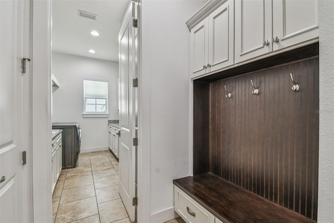
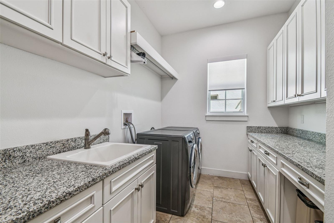
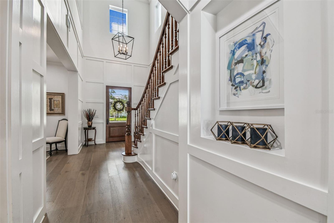
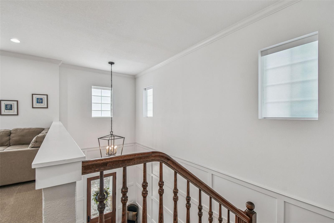
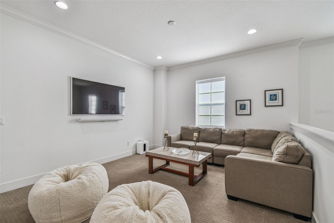
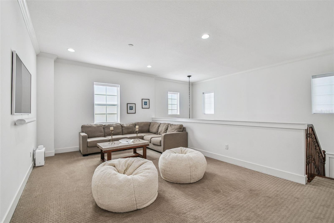
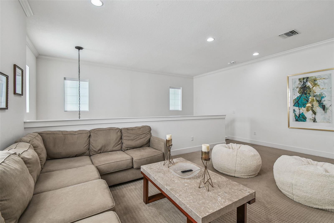
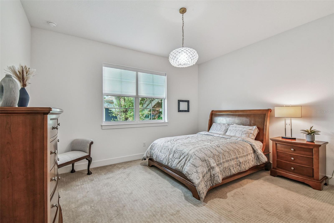
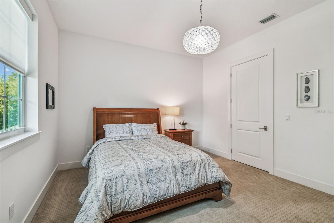
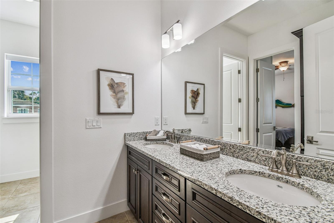
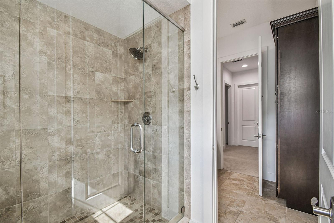
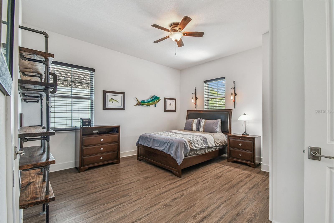
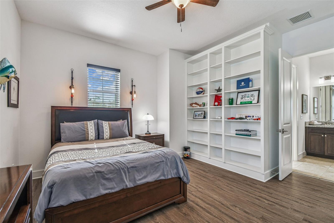
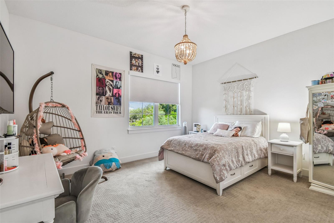
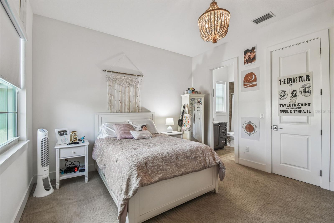
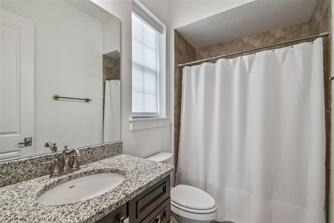
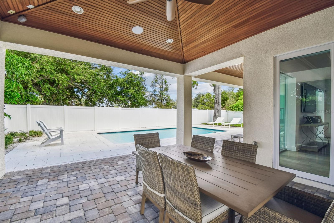
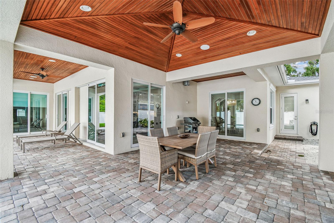
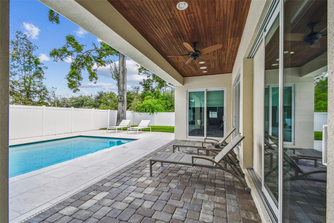
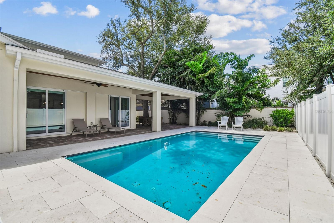
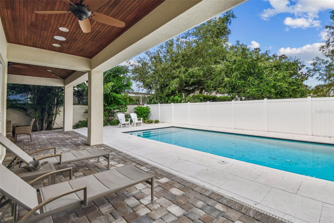
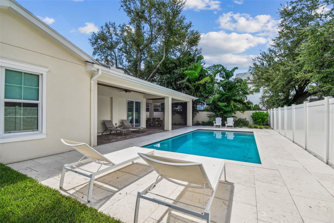
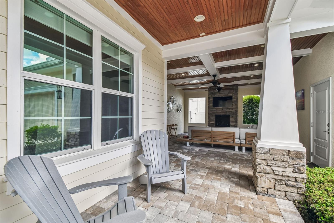
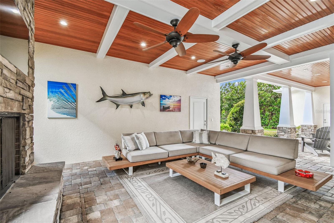
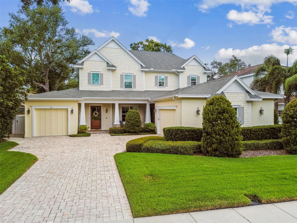
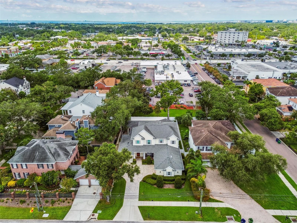
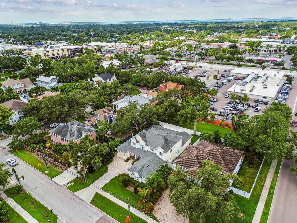
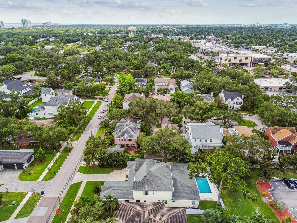
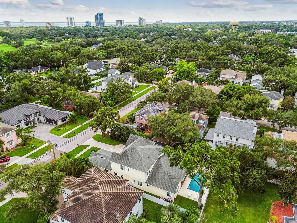
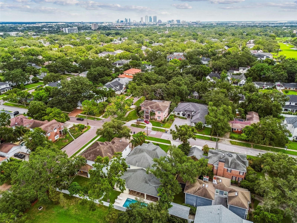
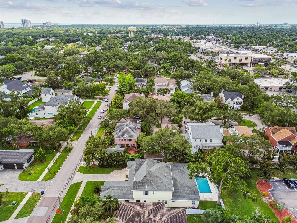
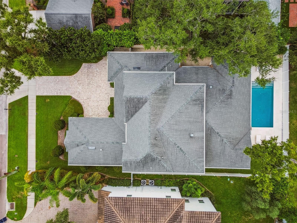
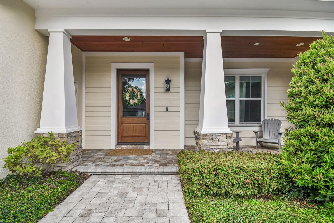
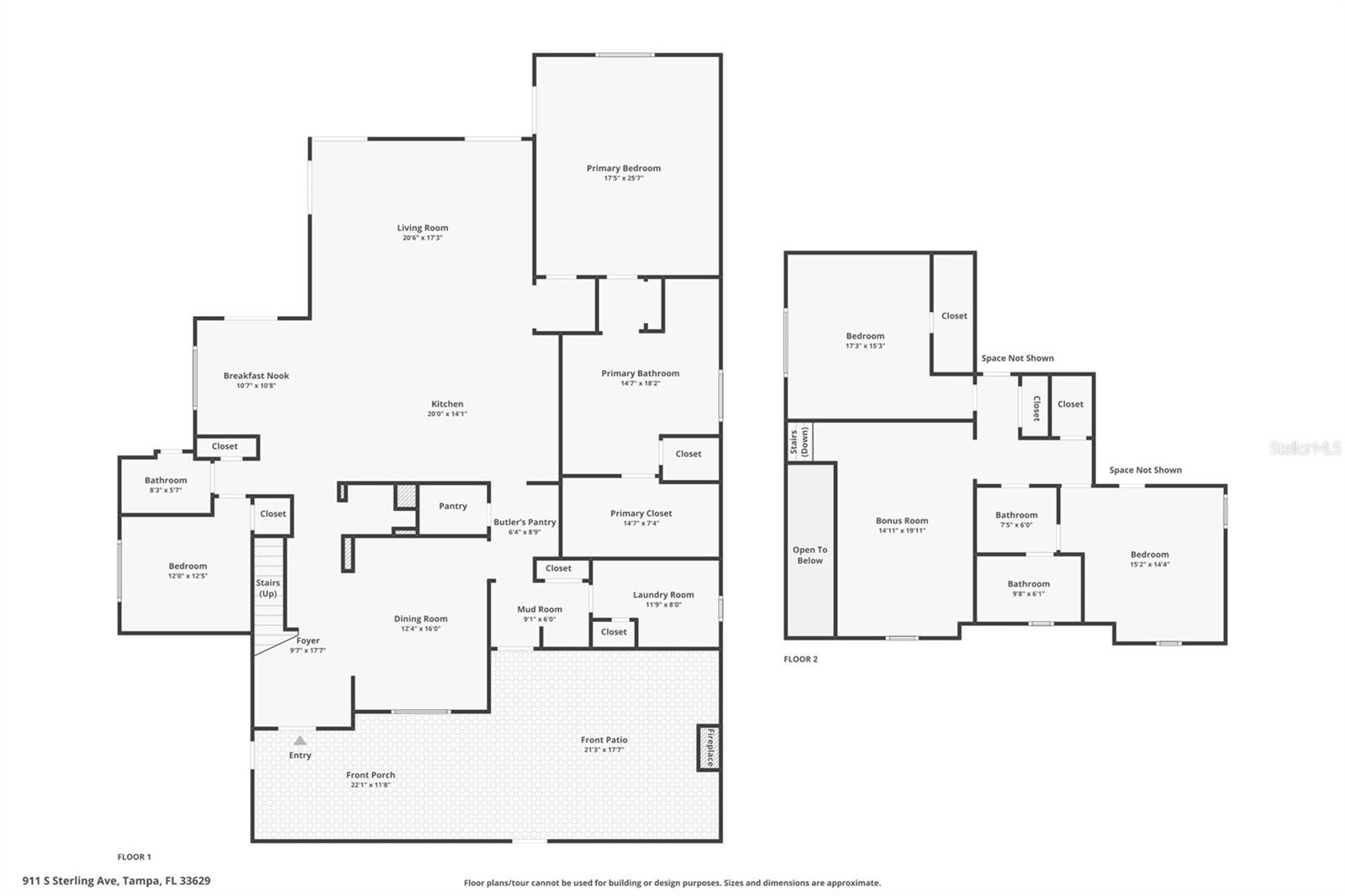
- MLS#: TB8418685 ( Residential )
- Street Address: 911 Sterling Avenue
- Viewed: 63
- Price: $2,350,000
- Price sqft: $378
- Waterfront: No
- Year Built: 2016
- Bldg sqft: 6211
- Bedrooms: 5
- Total Baths: 4
- Full Baths: 4
- Days On Market: 27
- Additional Information
- Geolocation: 27.9316 / -82.5041
- County: HILLSBOROUGH
- City: TAMPA
- Zipcode: 33629
- Subdivision: Southland
- Elementary School: Grady
- Middle School: Coleman
- High School: Plant

- DMCA Notice
-
DescriptionWelcome to this stunning Craftsman style estate in the highly sought after Golfview neighborhood of South Tampa. This meticulously designed 5 bed, 4 bath home offers over 4,200 square feet of heated living space and more than 1,100 sq. ft. of covered outdoor areas. Built in 2016 on a 75x100 lot in Flood Zone X, the home features a split 3 car garage with ample guest parking. From the moment you arrive, the home makes a grand impression with its covered front porch, wooden staircase, paneled walls, and abundant natural light. Inside, you'll find hurricane impact sliding glass doors and windows, rich crown molding, coffered ceilings, and custom light fixtures throughout. The formal dining room sets a refined tone, while the dry bar and arched entryway lead you into the heart of the home: an open concept kitchen, breakfast nook, and great room designed for both everyday living and entertaining. The oversized island is the centerpiece of the space, and customized with Thermador appliances, a walk in pantry, built in butlers pantry/wet bar, and a large mudroom/laundry room with sink and ample storage. The private first floor primary suite is a serene retreat with vaulted ceilings, paneled walls, and direct access to the pool and lanai. Its spa like bath includes a walk in glass shower with dual shower heads, a freestanding soaking tub, dual vanities with storage, and a spacious walk in closet. A second first floor bedroom and full bathroom offers flexibility as a guest room or dedicated office. Upstairs, you'll find three generously sized bedroomseach with walk in closets and custom lightingtwo full bathrooms, and a versatile loft area perfect for play, study, or relaxation. Attic access is available through the mechanical room for additional storage. Step outside to discover the ultimate outdoor loungevirtually hidden from the rest of the house and other outdoor living spaces. Complete with a cozy gas fireplace, large built in TV, stained wood ceilings, and ceiling fans, its the perfect setting for gameday gatherings or relaxing movie nights. The expansive backyard lanai features travertine decking, a gas feed and vent ready for your dream outdoor kitchen, and a 392 square foot in ground concrete pool (installed in 2017) surrounded by vinyl fencing and a grassy play area. Open space behind the property offers tranquil views of the ever changing sky, adding to the sense of privacy and serenity. Located just minutes from top rated restaurants, shopping, Palma Ceia Golf and Country Club, and only half a mile from Plant High School this home is a rare blend of craftsmanship, comfort, and coastal charm. Schedule your private showing today and experience the lifestyle youve been dreaming of.
All
Similar
Features
Appliances
- Bar Fridge
- Built-In Oven
- Convection Oven
- Cooktop
- Dishwasher
- Disposal
- Dryer
- Ice Maker
- Microwave
- Range Hood
- Refrigerator
- Tankless Water Heater
- Washer
Home Owners Association Fee
- 0.00
Builder Name
- Sterling Bay Homes
Carport Spaces
- 0.00
Close Date
- 0000-00-00
Cooling
- Central Air
Country
- US
Covered Spaces
- 0.00
Exterior Features
- Lighting
- Private Mailbox
- Rain Gutters
- Sidewalk
- Sliding Doors
Fencing
- Vinyl
Flooring
- Carpet
- Ceramic Tile
- Wood
Furnished
- Unfurnished
Garage Spaces
- 3.00
Heating
- Central
High School
- Plant-HB
Insurance Expense
- 0.00
Interior Features
- Ceiling Fans(s)
- Coffered Ceiling(s)
- Crown Molding
- High Ceilings
- Primary Bedroom Main Floor
- Solid Wood Cabinets
- Walk-In Closet(s)
- Window Treatments
Legal Description
- SOUTHLAND S 75 FT OF N 153 FT OF LOT 1 BLOCK 27 LESS W 160 THEREOF
Levels
- Two
Living Area
- 4227.00
Lot Features
- City Limits
- In County
- Near Golf Course
- Sidewalk
- Paved
Middle School
- Coleman-HB
Area Major
- 33629 - Tampa / Palma Ceia
Net Operating Income
- 0.00
Occupant Type
- Owner
Open Parking Spaces
- 0.00
Other Expense
- 0.00
Parcel Number
- A-28-29-18-3QK-000027-00001.S
Parking Features
- Garage Door Opener
- Garage Faces Side
- Off Street
- Garage
Pool Features
- Deck
- Gunite
- In Ground
Property Type
- Residential
Roof
- Shingle
School Elementary
- Grady-HB
Sewer
- Public Sewer
Style
- Contemporary
Tax Year
- 2024
Township
- 29
Utilities
- BB/HS Internet Available
- Cable Available
- Electricity Connected
- Natural Gas Connected
- Public
- Sewer Connected
- Water Connected
Views
- 63
Virtual Tour Url
- https://realestate.febreframeworks.com/sites/jnkkbem/unbranded
Water Source
- Public
Year Built
- 2016
Zoning Code
- RS-75
Listing Data ©2025 Greater Fort Lauderdale REALTORS®
Listings provided courtesy of The Hernando County Association of Realtors MLS.
Listing Data ©2025 REALTOR® Association of Citrus County
Listing Data ©2025 Royal Palm Coast Realtor® Association
The information provided by this website is for the personal, non-commercial use of consumers and may not be used for any purpose other than to identify prospective properties consumers may be interested in purchasing.Display of MLS data is usually deemed reliable but is NOT guaranteed accurate.
Datafeed Last updated on September 18, 2025 @ 12:00 am
©2006-2025 brokerIDXsites.com - https://brokerIDXsites.com
Sign Up Now for Free!X
Call Direct: Brokerage Office: Mobile: 352.442.9386
Registration Benefits:
- New Listings & Price Reduction Updates sent directly to your email
- Create Your Own Property Search saved for your return visit.
- "Like" Listings and Create a Favorites List
* NOTICE: By creating your free profile, you authorize us to send you periodic emails about new listings that match your saved searches and related real estate information.If you provide your telephone number, you are giving us permission to call you in response to this request, even if this phone number is in the State and/or National Do Not Call Registry.
Already have an account? Login to your account.
