Share this property:
Contact Julie Ann Ludovico
Schedule A Showing
Request more information
- Home
- Property Search
- Search results
- 1316 Larsen Lane, TAMPA, FL 33619
Property Photos
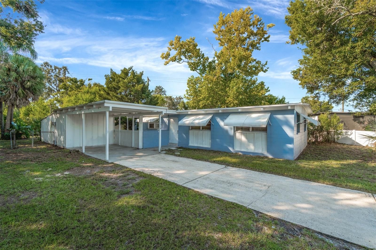

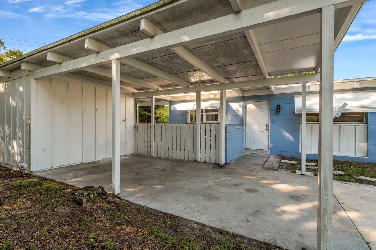
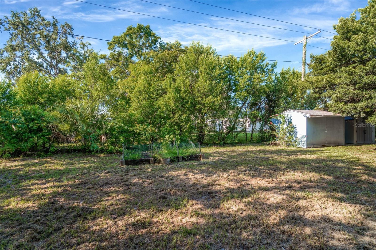
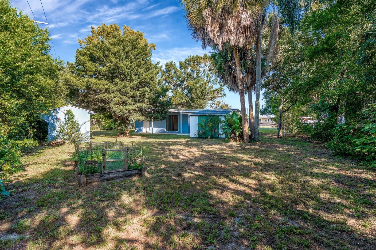
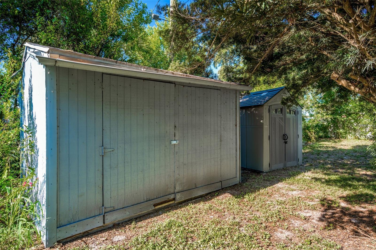
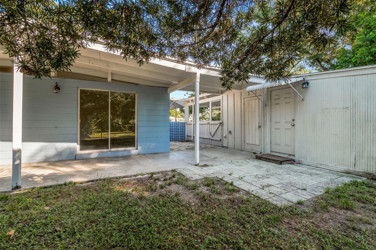
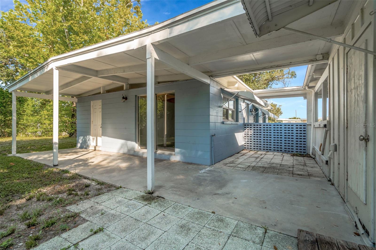
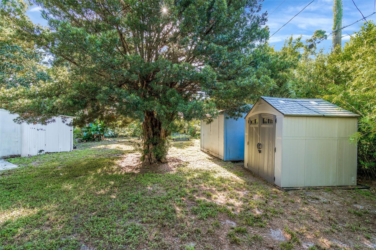
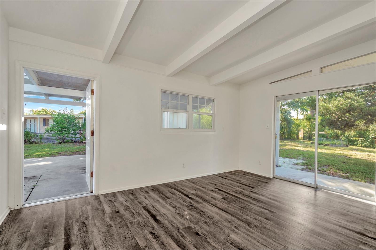
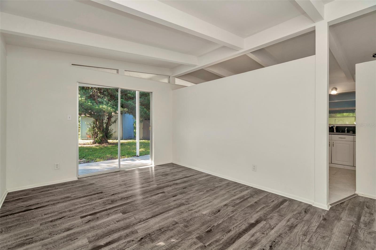
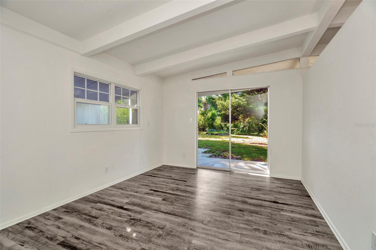
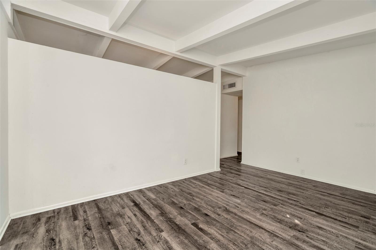
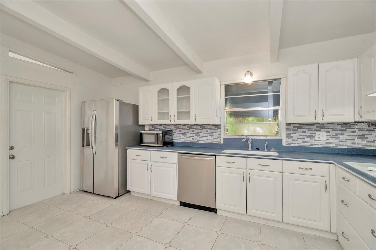
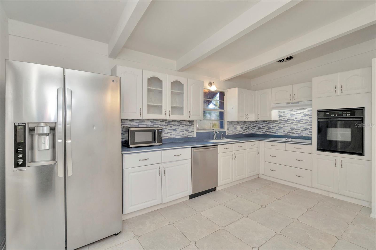
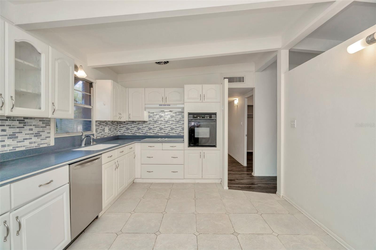
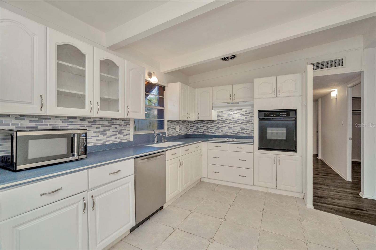
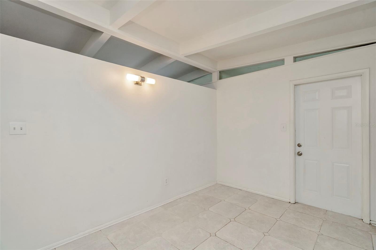
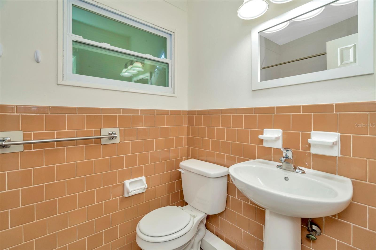
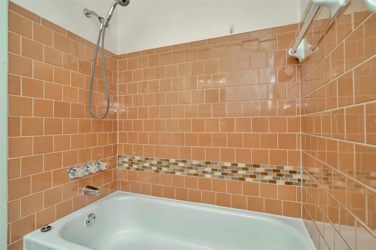
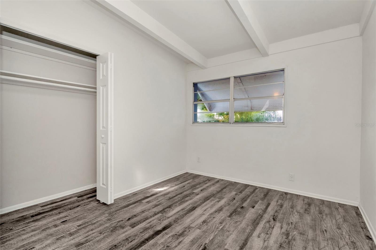
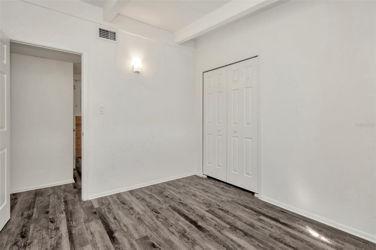
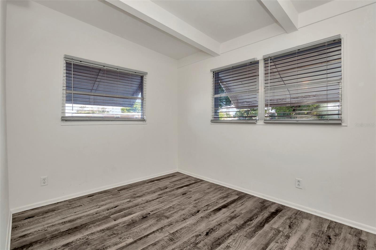
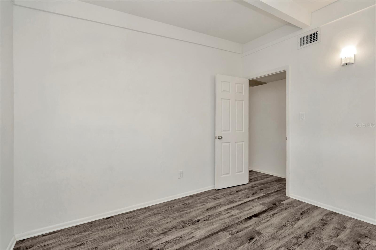
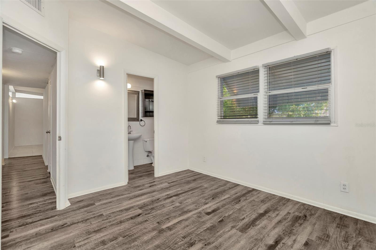
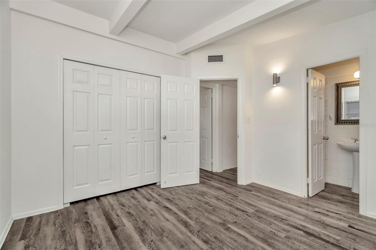
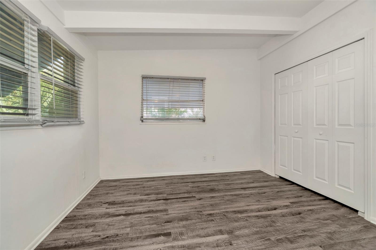
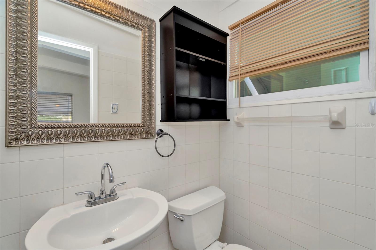
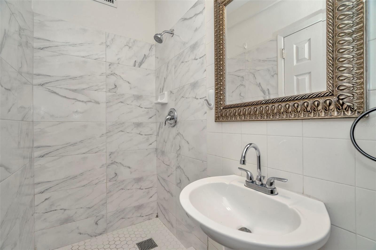
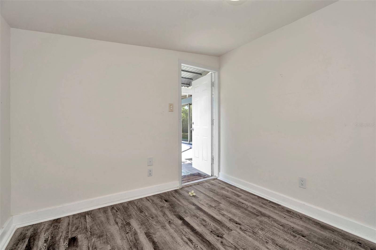
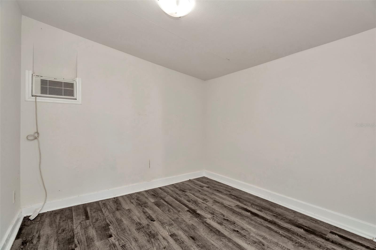
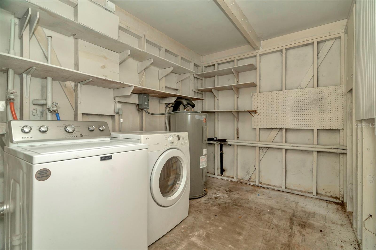
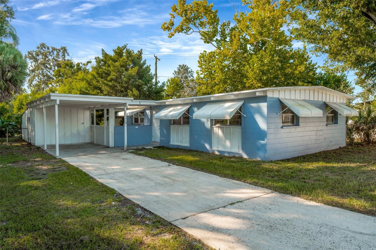
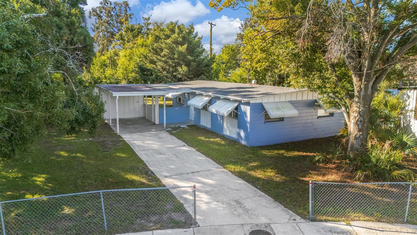
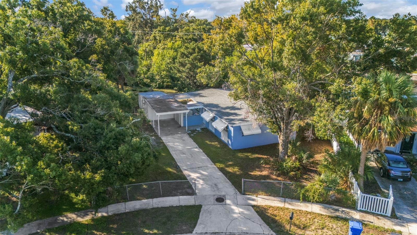
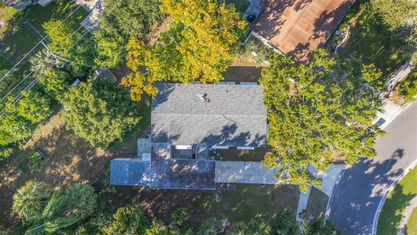
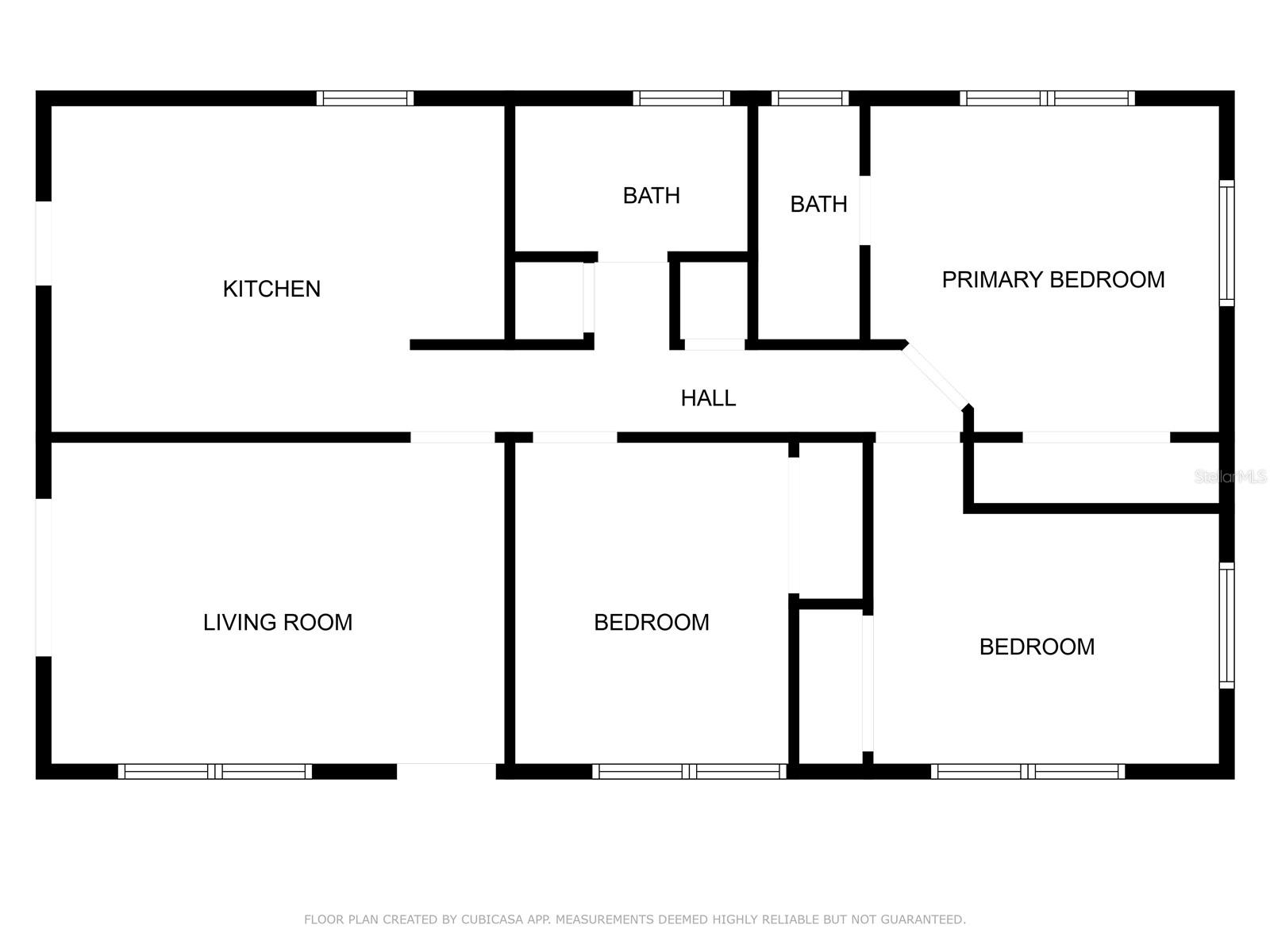
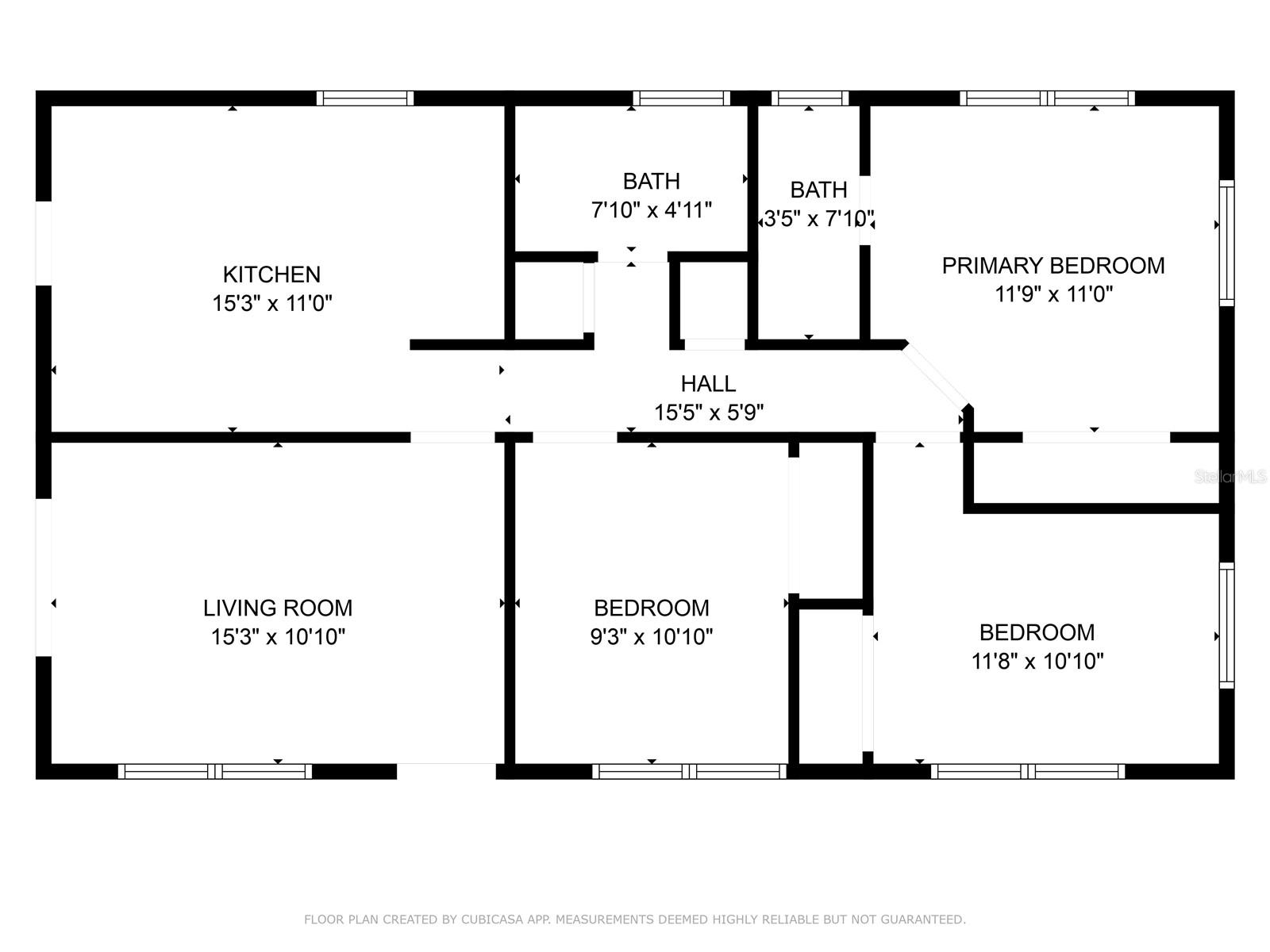
- MLS#: TB8418870 ( Residential )
- Street Address: 1316 Larsen Lane
- Viewed: 9
- Price: $309,000
- Price sqft: $182
- Waterfront: No
- Year Built: 1958
- Bldg sqft: 1697
- Bedrooms: 3
- Total Baths: 2
- Full Baths: 2
- Days On Market: 7
- Additional Information
- Geolocation: 27.9352 / -82.3671
- County: HILLSBOROUGH
- City: TAMPA
- Zipcode: 33619
- Subdivision: Clair Mel City
- Elementary School: Clair Mel
- Middle School: Dowdell
- High School: Bloomingdale

- DMCA Notice
-
DescriptionThis lovely Tampa gem has the perfect blend of comfort and convenience. Situated on a spacious, fenced and oversized lot with plenty of room for all your hobbies, gatherings, and outdoor living. This home features an eat in kitchen complete with a stylish backsplash, a window over the sink for natural light, and both sliding doors and a separate entry door that open to your back patioideal for entertaining. All spaces are carpet free for easy maintenance. The primary suite offers its own en suite bathroom with a walk in shower. Upgrades include a newer HVAC system and water heater (both replaced within the last 2 years), plus the washer and dryer are included for your convenience. Outside, enjoy the freedom of no HOA along with multiple storage sheds and a unique DETACHED bonus room with private entry, air conditioning, and lightingperfect for a home office, gym, studio, or guest space. Located close to shopping, dining, and everyday conveniences, this home combines functionality, updates, and a flexible floor plan on a rare oversized lot in Tampa.
All
Similar
Features
Appliances
- Built-In Oven
- Cooktop
- Dishwasher
- Dryer
- Electric Water Heater
- Microwave
- Refrigerator
- Washer
Home Owners Association Fee
- 0.00
Carport Spaces
- 1.00
Close Date
- 0000-00-00
Cooling
- Central Air
Country
- US
Covered Spaces
- 0.00
Exterior Features
- Awning(s)
- Private Mailbox
- Sliding Doors
- Storage
Fencing
- Fenced
Flooring
- Luxury Vinyl
- Tile
Garage Spaces
- 0.00
Heating
- Central
- Electric
High School
- Bloomingdale-HB
Insurance Expense
- 0.00
Interior Features
- Eat-in Kitchen
- Primary Bedroom Main Floor
- Thermostat
Legal Description
- CLAIR MEL CITY UNIT NO 2 LOT 8 BLOCK 4
Levels
- One
Living Area
- 984.00
Lot Features
- Oversized Lot
Middle School
- Dowdell-HB
Area Major
- 33619 - Tampa / Palm River / Progress Village
Net Operating Income
- 0.00
Occupant Type
- Vacant
Open Parking Spaces
- 0.00
Other Expense
- 0.00
Other Structures
- Shed(s)
- Storage
Parcel Number
- U-25-29-19-1OZ-000004-00008.0
Parking Features
- Driveway
- Guest
Pets Allowed
- Yes
Possession
- Close Of Escrow
Property Type
- Residential
Roof
- Shingle
School Elementary
- Clair Mel-HB
Sewer
- Public Sewer
Tax Year
- 2024
Township
- 29
Utilities
- Cable Available
- Electricity Available
- Electricity Connected
- Phone Available
- Public
- Sewer Available
- Sewer Connected
- Water Available
- Water Connected
Virtual Tour Url
- https://www.propertypanorama.com/instaview/stellar/TB8418870
Water Source
- Public
Year Built
- 1958
Zoning Code
- RSC-9
Listing Data ©2025 Greater Fort Lauderdale REALTORS®
Listings provided courtesy of The Hernando County Association of Realtors MLS.
Listing Data ©2025 REALTOR® Association of Citrus County
Listing Data ©2025 Royal Palm Coast Realtor® Association
The information provided by this website is for the personal, non-commercial use of consumers and may not be used for any purpose other than to identify prospective properties consumers may be interested in purchasing.Display of MLS data is usually deemed reliable but is NOT guaranteed accurate.
Datafeed Last updated on August 29, 2025 @ 12:00 am
©2006-2025 brokerIDXsites.com - https://brokerIDXsites.com
Sign Up Now for Free!X
Call Direct: Brokerage Office: Mobile: 352.442.9386
Registration Benefits:
- New Listings & Price Reduction Updates sent directly to your email
- Create Your Own Property Search saved for your return visit.
- "Like" Listings and Create a Favorites List
* NOTICE: By creating your free profile, you authorize us to send you periodic emails about new listings that match your saved searches and related real estate information.If you provide your telephone number, you are giving us permission to call you in response to this request, even if this phone number is in the State and/or National Do Not Call Registry.
Already have an account? Login to your account.
