Share this property:
Contact Julie Ann Ludovico
Schedule A Showing
Request more information
- Home
- Property Search
- Search results
- 105 Osborne Avenue, TAMPA, FL 33603
Property Photos
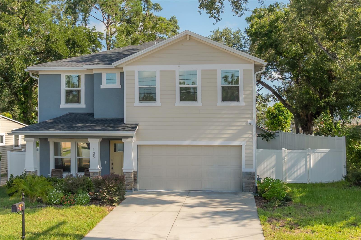

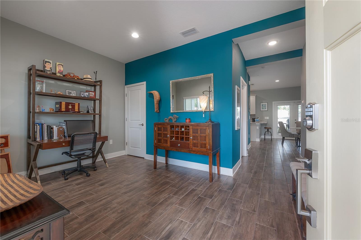
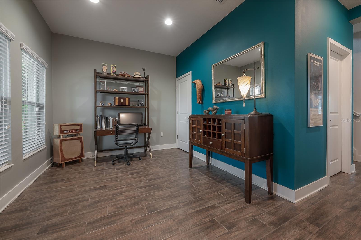
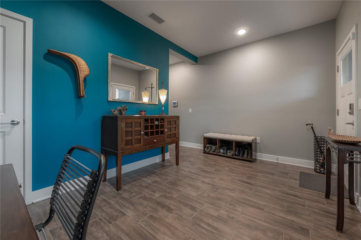
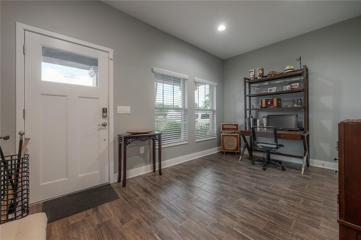
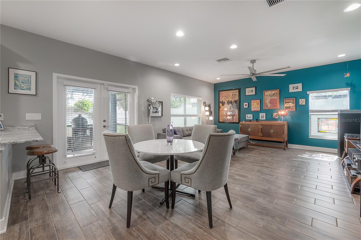
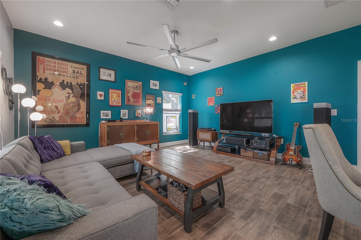
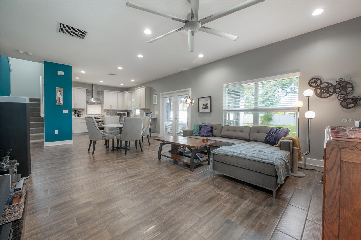
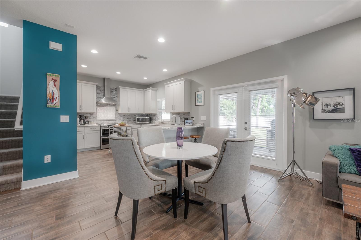
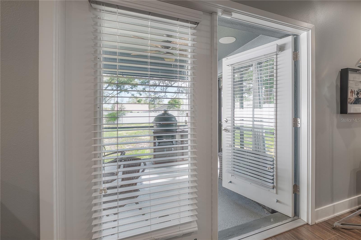
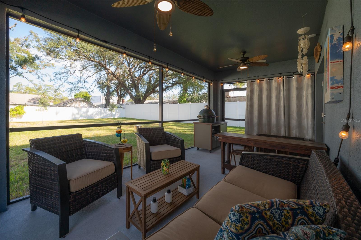
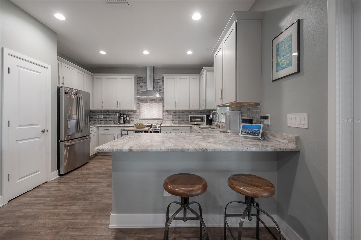
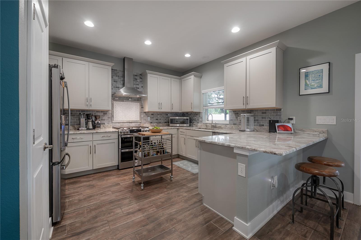
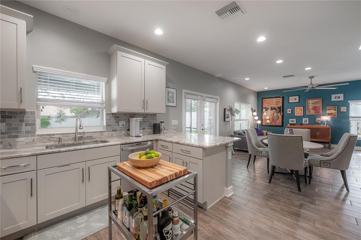
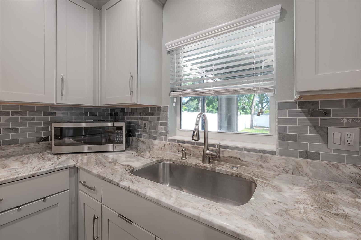
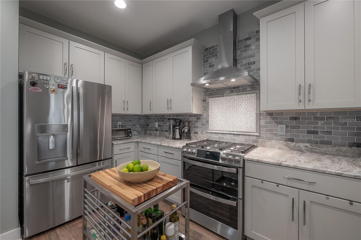
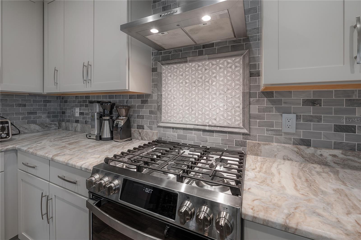
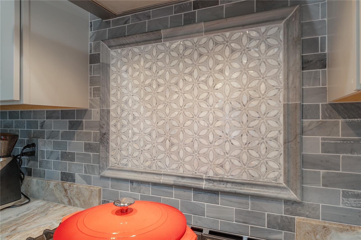
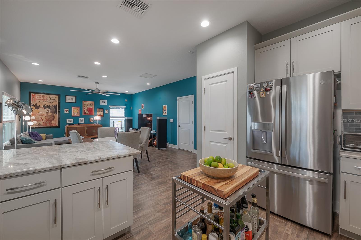
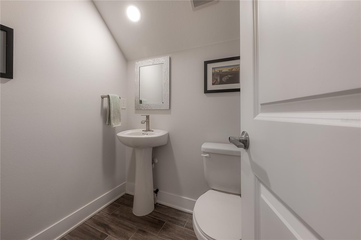
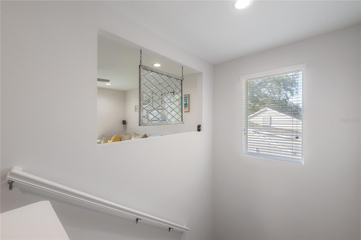
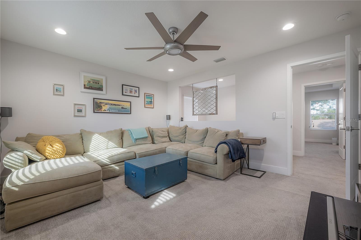
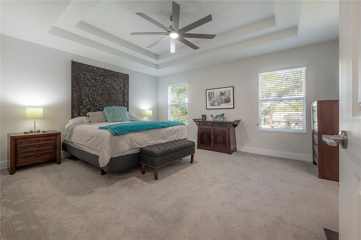
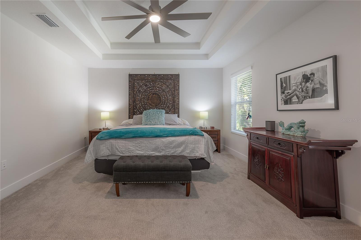
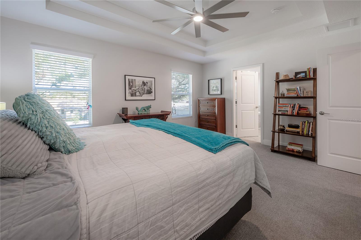
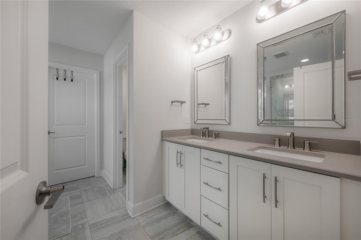
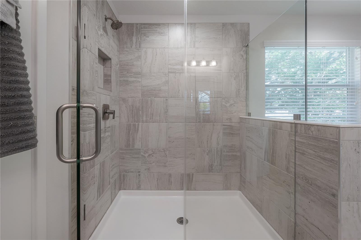
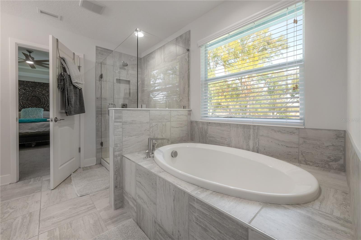
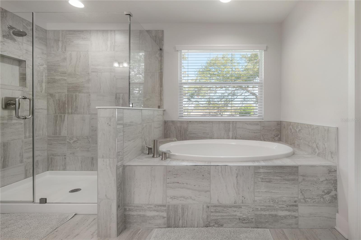
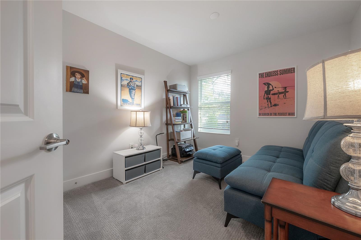
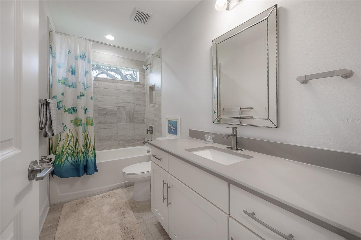
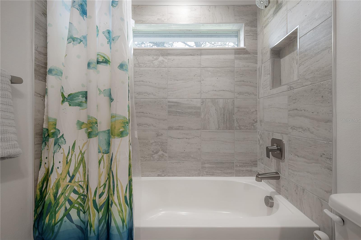
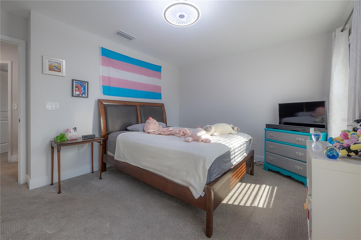
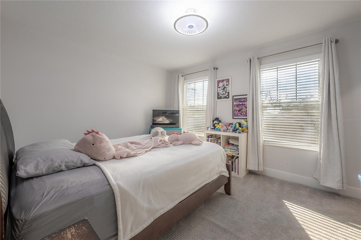
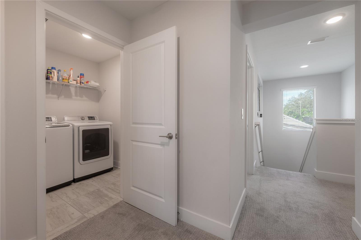
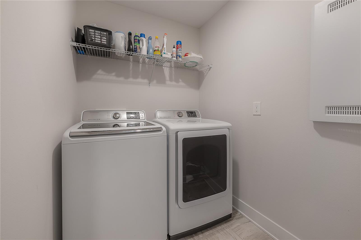
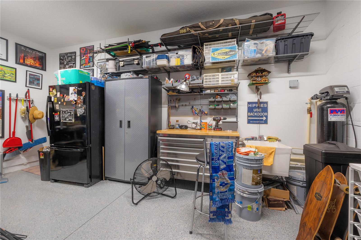
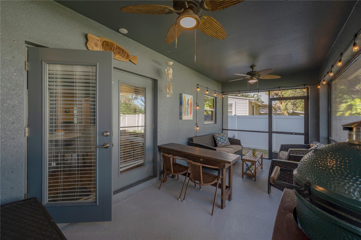
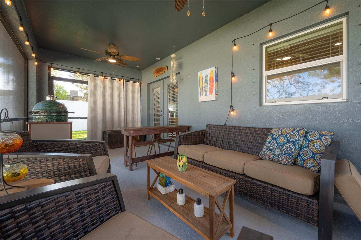
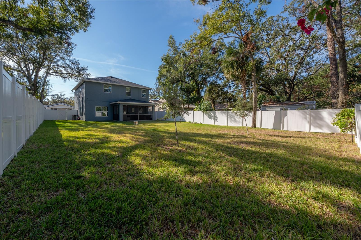
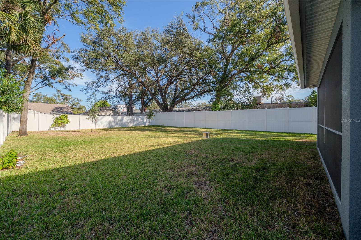
- MLS#: TB8418949 ( Residential )
- Street Address: 105 Osborne Avenue
- Viewed: 318
- Price: $664,000
- Price sqft: $233
- Waterfront: No
- Year Built: 2022
- Bldg sqft: 2845
- Bedrooms: 4
- Total Baths: 3
- Full Baths: 2
- 1/2 Baths: 1
- Days On Market: 108
- Additional Information
- Geolocation: 27.9891 / -82.46
- County: HILLSBOROUGH
- City: TAMPA
- Zipcode: 33603
- Subdivision: Caron Jennie Hectors Sub
- Elementary School: Broward HB
- Middle School: Memorial HB
- High School: Hillsborough HB
- Provided by: COASTAL PROPERTIES GROUP INTER

- DMCA Notice
-
DescriptionSEMINOLE HEIGHTS .... DREAM HOME BUILT in 2022! Nestled in the popular neighborhood of the Heights...walk able to pubs, restaurants and more! SUPER SIZED homesite ...boasting 143 feet deep! Fully fenced yard! Space galore for a pool! Fantastic open concept floor plan with gorgeous porcelain tile. Gorgeous custom kitchen with designer backsplash and design. Stylish Quaker cabinetry dressed with nickel hardware. Beautiful granite countertops , stainless steel appliances and bar area for socializing! Gas range and oven! All appliances convey! Grand living room has a ton of space for your personal home theater system and furniture! Plenty of natural light throughout! Double pane insulated windows! Second floor loft for a bonus 2nd living room! Plenty of space to include fitness equipment or toys! Incredible primary retreat with eye catching double tray ceiling! Primary bathroom with dual sinks, beautiful garden tub and seamless glass shower ! OVER SIZED primary closet to comfortably showcase all your designer couture! All window treatment conveys! Two car garage ! Tankless water heater! Screen in lanai ! Fabulously located in the Seminole Heights district! Conveniently located in close proximity to major highways, parks, downtown Tampa, Armature Works, The Straz Performing Arts Center, pubs, restaurants and the RIVERWALK!!! Come see this exceptional home today! *** NOT IN A FLOOD ZONE!
All
Similar
Features
Appliances
- Dishwasher
- Microwave
- Range
- Refrigerator
Home Owners Association Fee
- 0.00
Builder Model
- Somerset E
Builder Name
- Domain
Carport Spaces
- 0.00
Close Date
- 0000-00-00
Cooling
- Central Air
Country
- US
Covered Spaces
- 0.00
Exterior Features
- French Doors
Flooring
- Carpet
- Ceramic Tile
Garage Spaces
- 2.00
Heating
- Central
High School
- Hillsborough-HB
Insurance Expense
- 0.00
Interior Features
- Ceiling Fans(s)
- Open Floorplan
- Tray Ceiling(s)
- Walk-In Closet(s)
- Window Treatments
Legal Description
- CARON JENNIE AND HECTOR'S SUBDIVISION LOT 12
Levels
- Two
Living Area
- 2150.00
Middle School
- Memorial-HB
Area Major
- 33603 - Tampa / Seminole Heights
Net Operating Income
- 0.00
Occupant Type
- Owner
Open Parking Spaces
- 0.00
Other Expense
- 0.00
Parcel Number
- A-01-29-18-4GF-000000-00012.0
Property Type
- Residential
Roof
- Shingle
School Elementary
- Broward-HB
Sewer
- Public Sewer
Tax Year
- 2024
Township
- 29
Utilities
- BB/HS Internet Available
- Cable Available
- Electricity Connected
- Sewer Connected
- Water Connected
Views
- 318
Virtual Tour Url
- https://www.propertypanorama.com/instaview/stellar/TB8418949
Water Source
- Public
Year Built
- 2022
Zoning Code
- SH-RS
Listing Data ©2025 Greater Fort Lauderdale REALTORS®
Listings provided courtesy of The Hernando County Association of Realtors MLS.
Listing Data ©2025 REALTOR® Association of Citrus County
Listing Data ©2025 Royal Palm Coast Realtor® Association
The information provided by this website is for the personal, non-commercial use of consumers and may not be used for any purpose other than to identify prospective properties consumers may be interested in purchasing.Display of MLS data is usually deemed reliable but is NOT guaranteed accurate.
Datafeed Last updated on December 5, 2025 @ 12:00 am
©2006-2025 brokerIDXsites.com - https://brokerIDXsites.com
Sign Up Now for Free!X
Call Direct: Brokerage Office: Mobile: 352.442.9386
Registration Benefits:
- New Listings & Price Reduction Updates sent directly to your email
- Create Your Own Property Search saved for your return visit.
- "Like" Listings and Create a Favorites List
* NOTICE: By creating your free profile, you authorize us to send you periodic emails about new listings that match your saved searches and related real estate information.If you provide your telephone number, you are giving us permission to call you in response to this request, even if this phone number is in the State and/or National Do Not Call Registry.
Already have an account? Login to your account.
