Share this property:
Contact Julie Ann Ludovico
Schedule A Showing
Request more information
- Home
- Property Search
- Search results
- 8055 112th Street 104, SEMINOLE, FL 33772
Property Photos
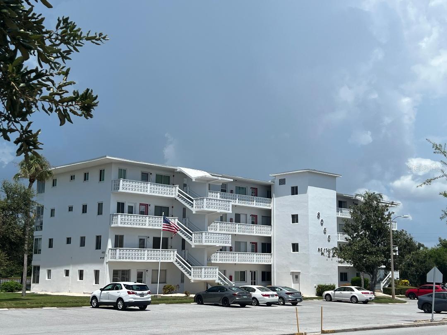

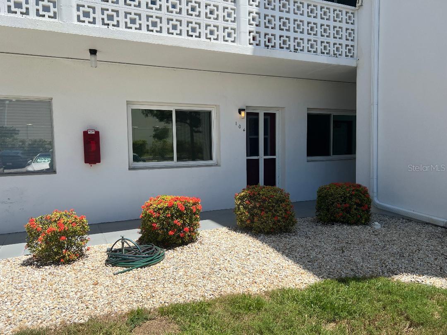
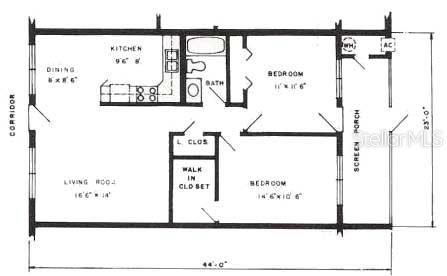
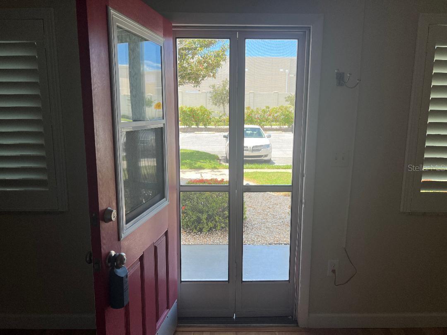
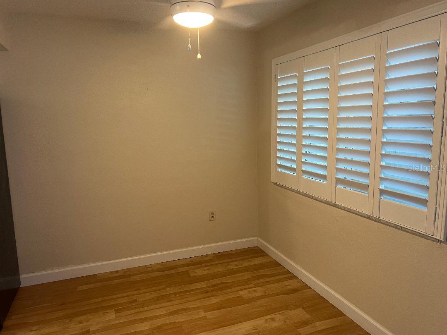
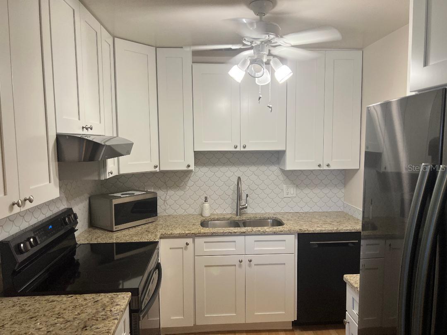
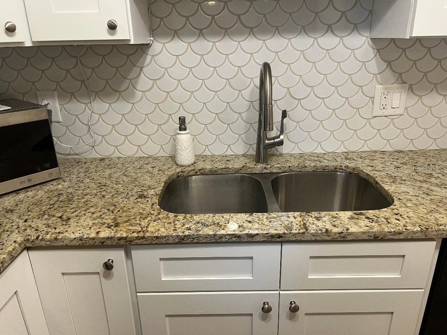
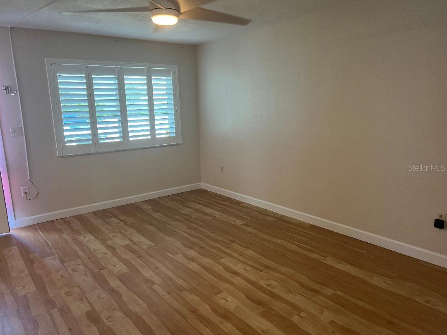
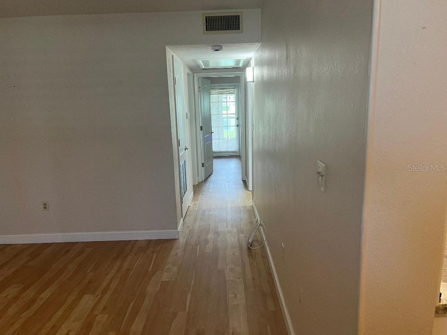
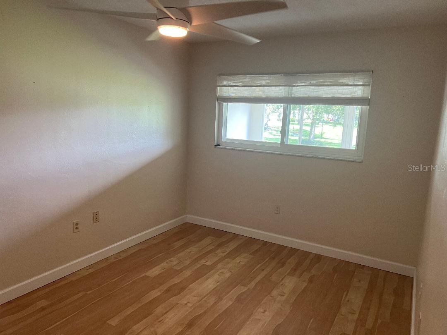
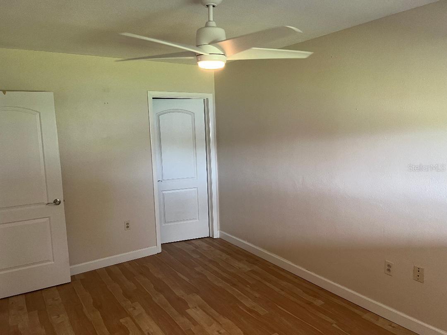
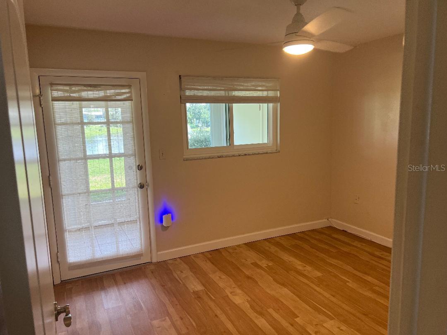
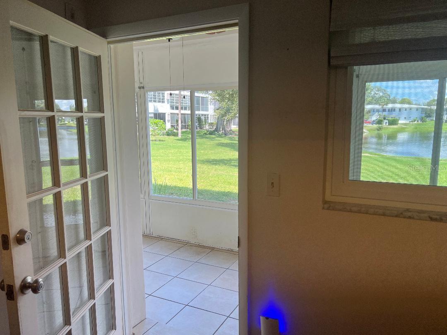
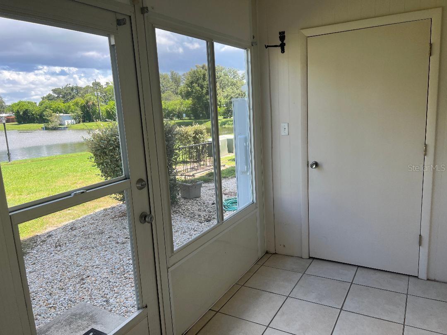
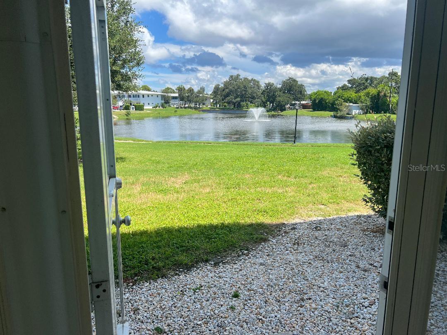
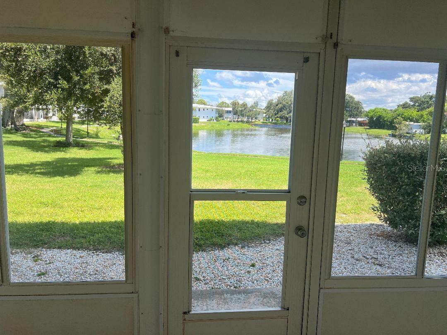
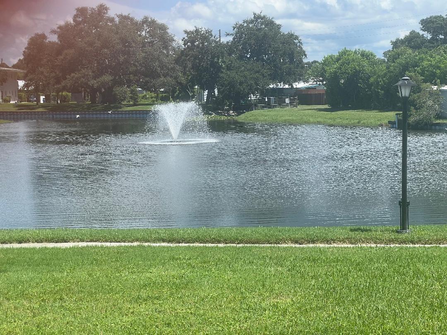
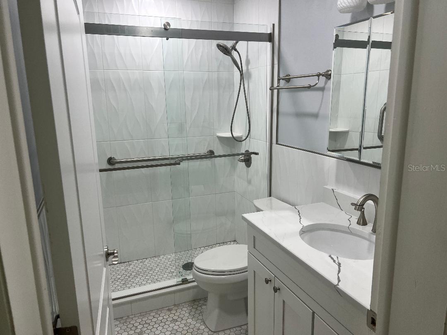
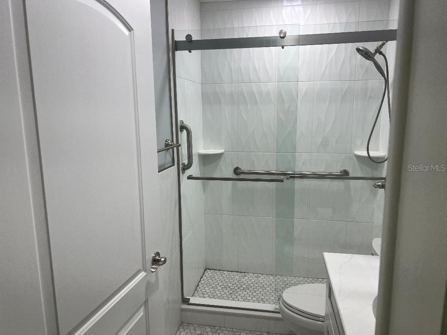
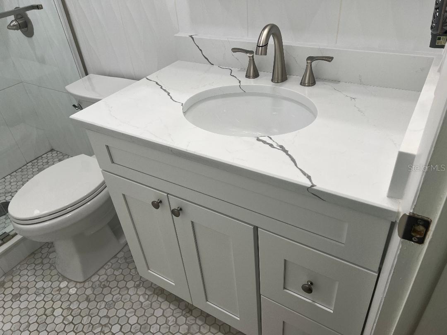
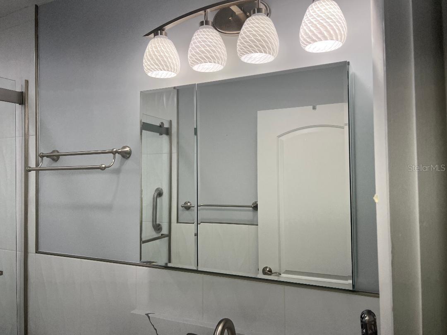
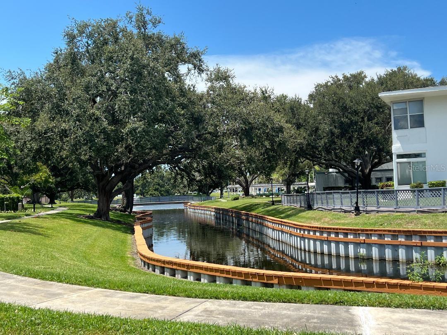
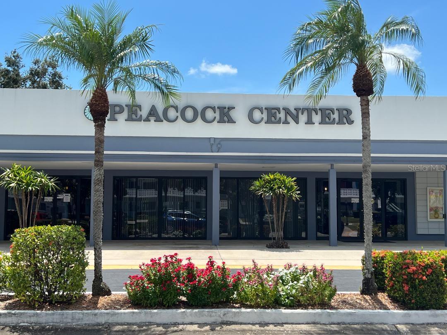
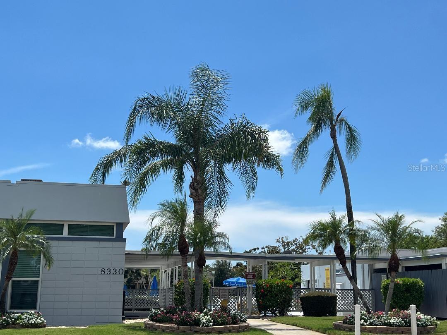
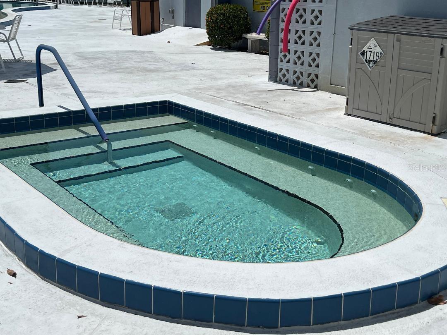
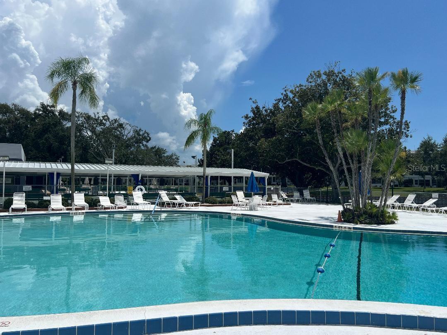
- MLS#: TB8419171 ( Residential )
- Street Address: 8055 112th Street 104
- Viewed: 33
- Price: $125,000
- Price sqft: $143
- Waterfront: Yes
- Wateraccess: Yes
- Waterfront Type: Pond
- Year Built: 1968
- Bldg sqft: 874
- Bedrooms: 2
- Total Baths: 1
- Full Baths: 1
- Days On Market: 21
- Additional Information
- Geolocation: 27.8456 / -82.7919
- County: PINELLAS
- City: SEMINOLE
- Zipcode: 33772
- Subdivision: Seminole Garden Apts Coop
- Building: Seminole Garden Apts Coop
- Provided by: CENTURY 21 COASTAL ALLIANCE
- Contact: Alice Rosado
- 727-771-8880

- DMCA Notice
-
DescriptionThis isn't just a condo, it's a lifestyle! This completely redone 2/1 ground floor walkout has easy access to the vibrant green space around the peaceful pond with gentle sounds of a sparkling fountain. Ample opportunity for leisurely strolls on the sidewalk, a waterside bench for relaxing or just simply observing the natural beauty and wildlife drawn to the waterfront. Imagine starting each day in this meticulously upgraded home. Step into beautiful flooring throughout, highly desired hurricane impact resistant windows, a gourmet style granite kitchen and upgraded cabinets with newer appliances. Enjoy your high end bathroom with walk in shower, stone vanity and tiled floors which provide beauty and ease of use and upkeep. Includes spacious bedrooms, a walk in closet and natural light. The lanai with it's 'wall of windows', inspires you to enjoy your morning coffee (no matter the weather) from inside or outside on the patio. Socialize at the heated pool and spa or in the large clubhouse with pool tables, library and fitness equipment. Join in the fun of regular card playing, shuffleboard, performing events, etc. All this and just a short distance to shopping, restaurants, movies and a free shuttle bus 5 days a week! You can have it all this home offers a unique blend of comfortable living and a tranquil connection with nature.
All
Similar
Features
Waterfront Description
- Pond
Appliances
- Dishwasher
- Electric Water Heater
- Microwave
- Range
- Range Hood
- Refrigerator
Association Amenities
- Clubhouse
- Elevator(s)
- Laundry
- Maintenance
- Pool
- Recreation Facilities
- Sauna
- Shuffleboard Court
- Spa/Hot Tub
- Vehicle Restrictions
Home Owners Association Fee
- 821.38
Home Owners Association Fee Includes
- Other
Association Name
- Chuck Eade
Association Phone
- 727-393-7502
Carport Spaces
- 0.00
Close Date
- 0000-00-00
Cooling
- Central Air
Country
- US
Covered Spaces
- 0.00
Exterior Features
- Balcony
- French Doors
- Lighting
- Sidewalk
- Storage
Flooring
- Ceramic Tile
- Luxury Vinyl
Garage Spaces
- 0.00
Heating
- Central
Insurance Expense
- 0.00
Interior Features
- Ceiling Fans(s)
- Elevator
- Primary Bedroom Main Floor
- Stone Counters
- Thermostat
- Walk-In Closet(s)
Legal Description
- SEMINOLE GARDEN APTS CO-OP (UNREC) BLDG 17-F
- APT 104 TOGETHER WITH THE USE OF PARKING SPACE 104
Levels
- One
Living Area
- 874.00
Lot Features
- Landscaped
- Level
- Near Public Transit
- Sidewalk
- Paved
Area Major
- 33772 - Seminole
Net Operating Income
- 0.00
Occupant Type
- Vacant
Open Parking Spaces
- 0.00
Other Expense
- 0.00
Parcel Number
- 27-30-15-79688-176-1040
Parking Features
- Assigned
- Deeded
- Off Street
Pets Allowed
- Cats OK
- Dogs OK
- Number Limit
- Size Limit
Pool Features
- Gunite
- Heated
- In Ground
- Lighting
- Outside Bath Access
- Tile
Possession
- Close Of Escrow
Property Type
- Residential
Roof
- Shingle
Sewer
- Public Sewer
Style
- Other
Tax Year
- 2024
Township
- 30
Unit Number
- 104
Utilities
- Cable Available
- Electricity Connected
- Sewer Connected
- Water Connected
View
- Water
Views
- 33
Virtual Tour Url
- https://www.propertypanorama.com/instaview/stellar/TB8419171
Water Source
- Private
Year Built
- 1968
Listing Data ©2025 Greater Fort Lauderdale REALTORS®
Listings provided courtesy of The Hernando County Association of Realtors MLS.
Listing Data ©2025 REALTOR® Association of Citrus County
Listing Data ©2025 Royal Palm Coast Realtor® Association
The information provided by this website is for the personal, non-commercial use of consumers and may not be used for any purpose other than to identify prospective properties consumers may be interested in purchasing.Display of MLS data is usually deemed reliable but is NOT guaranteed accurate.
Datafeed Last updated on September 11, 2025 @ 12:00 am
©2006-2025 brokerIDXsites.com - https://brokerIDXsites.com
Sign Up Now for Free!X
Call Direct: Brokerage Office: Mobile: 352.442.9386
Registration Benefits:
- New Listings & Price Reduction Updates sent directly to your email
- Create Your Own Property Search saved for your return visit.
- "Like" Listings and Create a Favorites List
* NOTICE: By creating your free profile, you authorize us to send you periodic emails about new listings that match your saved searches and related real estate information.If you provide your telephone number, you are giving us permission to call you in response to this request, even if this phone number is in the State and/or National Do Not Call Registry.
Already have an account? Login to your account.
