Share this property:
Contact Julie Ann Ludovico
Schedule A Showing
Request more information
- Home
- Property Search
- Search results
- 13734 Marseilles Court, CLEARWATER, FL 33762
Property Photos
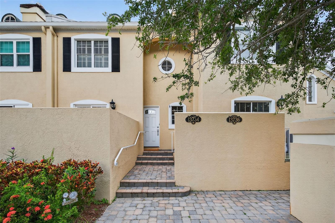

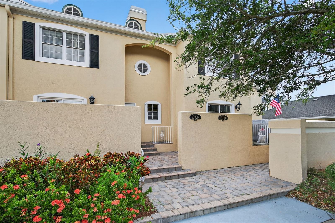
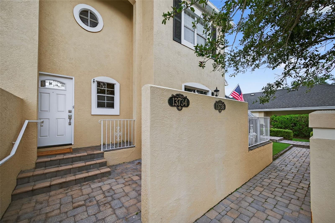
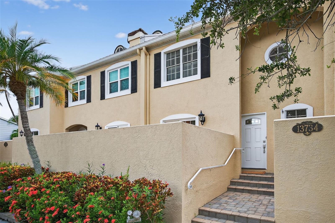
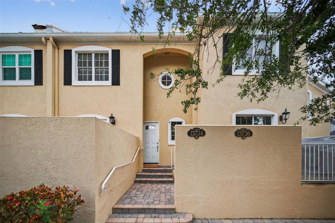
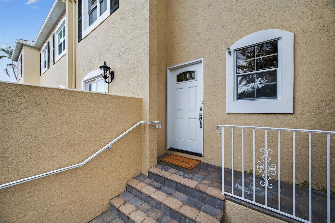
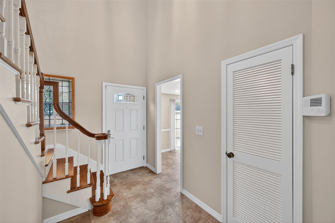
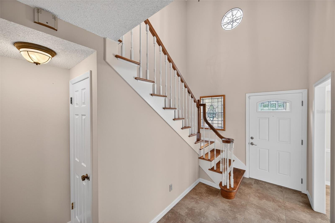
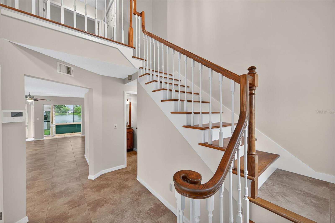
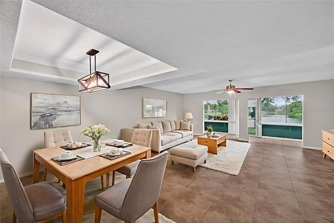
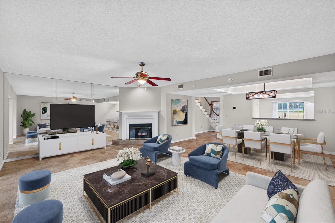
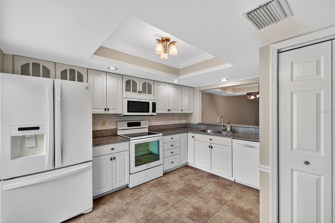
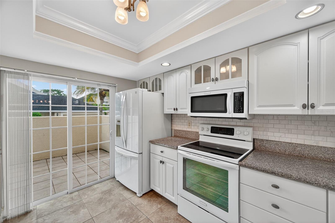
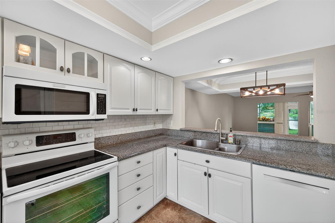
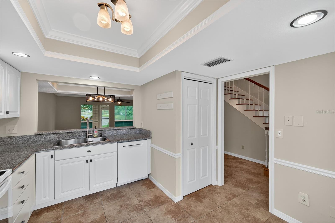
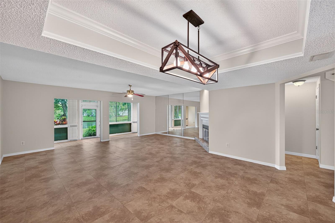
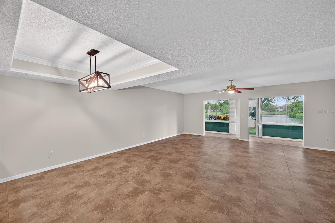
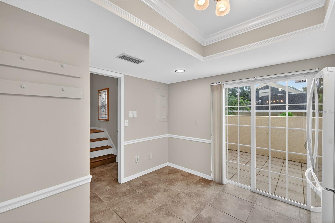
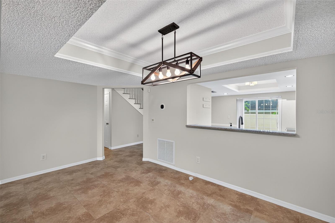
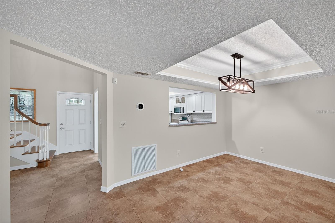
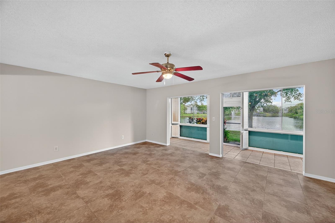
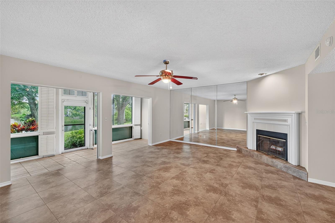
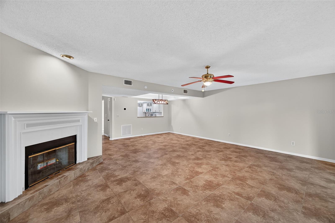
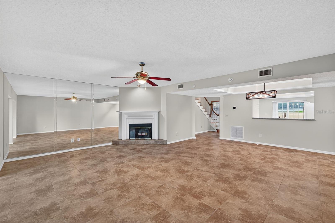
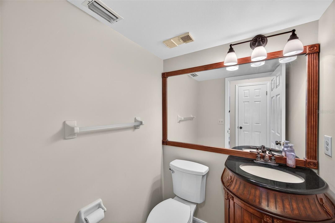
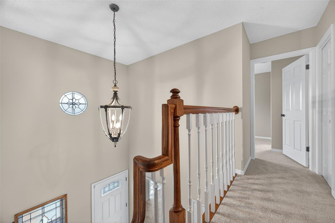
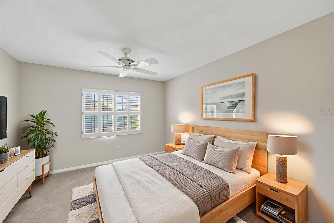
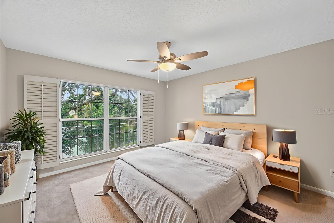
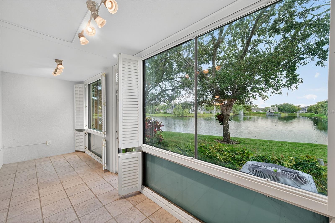
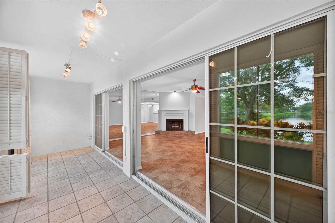
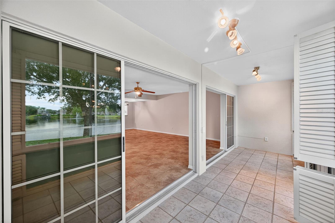
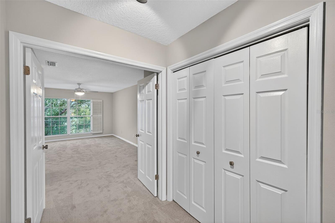
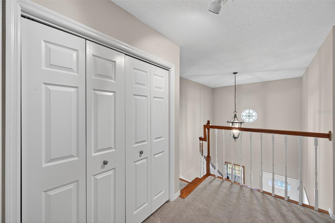
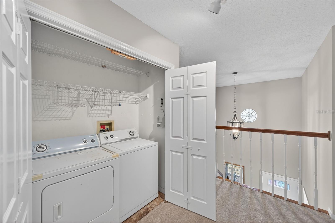
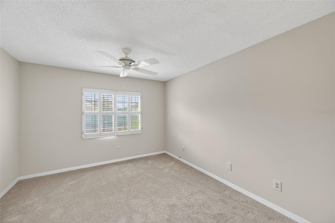
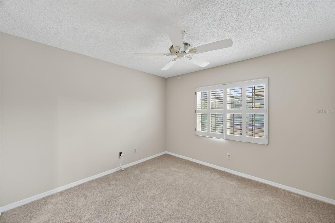
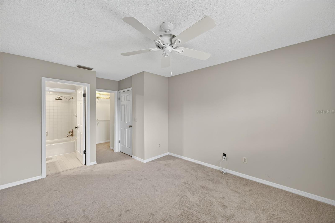
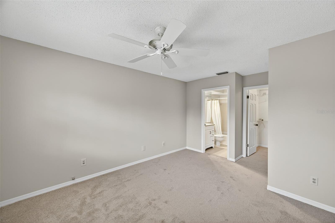
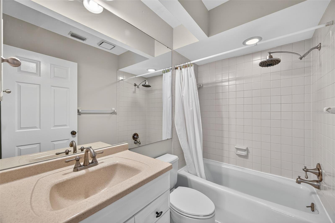
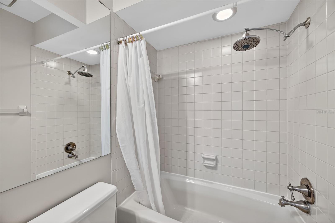
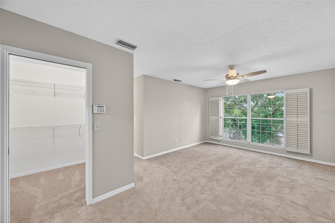
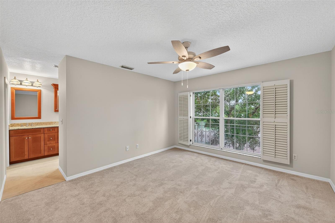
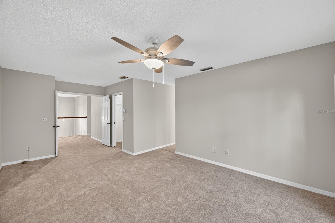
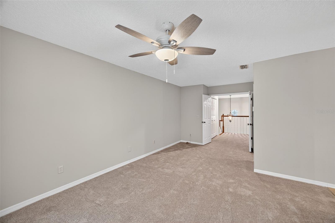
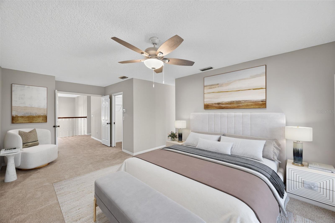
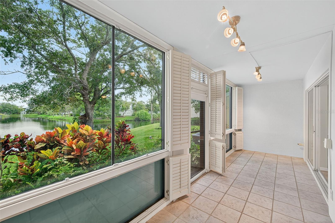
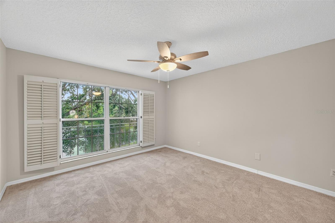
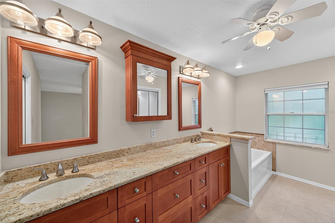
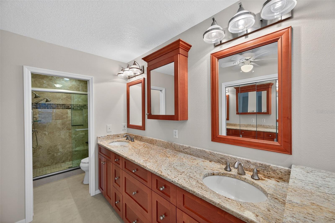
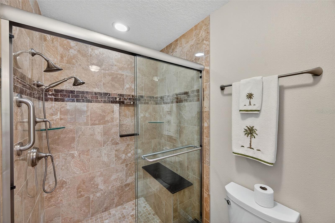
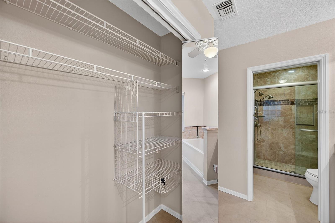
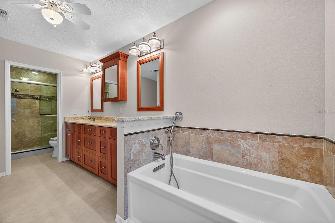
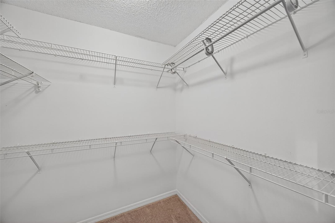
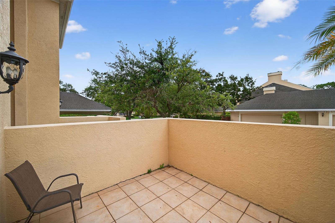
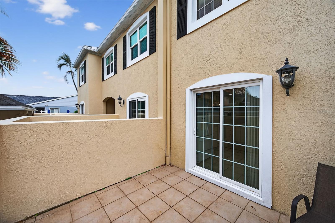
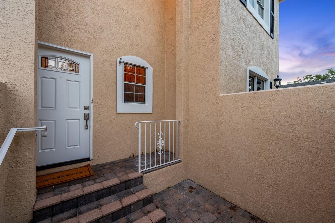
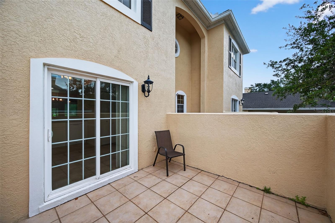
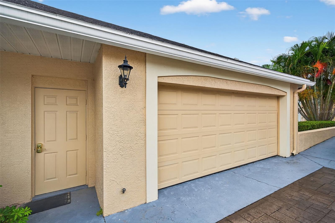
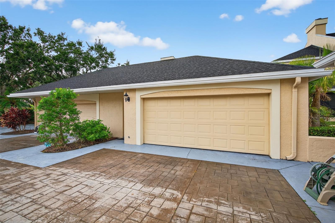
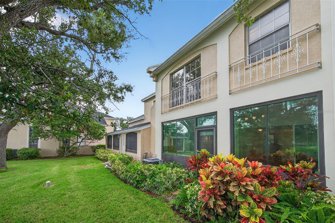
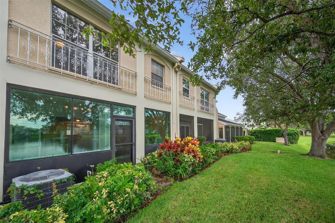
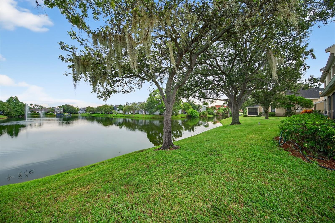
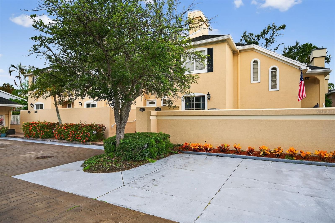
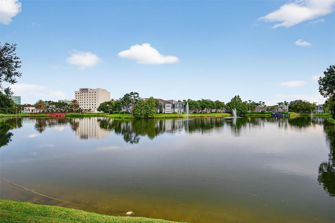
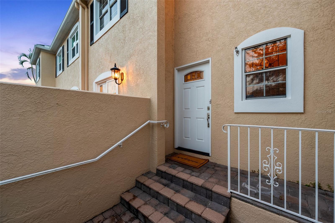
Reduced
- MLS#: TB8419519 ( Residential )
- Street Address: 13734 Marseilles Court
- Viewed: 80
- Price: $415,000
- Price sqft: $249
- Waterfront: No
- Year Built: 1987
- Bldg sqft: 1665
- Bedrooms: 2
- Total Baths: 3
- Full Baths: 2
- 1/2 Baths: 1
- Garage / Parking Spaces: 2
- Days On Market: 71
- Additional Information
- Geolocation: 27.8966 / -82.6683
- County: PINELLAS
- City: CLEARWATER
- Zipcode: 33762
- Subdivision: Lakepointe Villas
- Elementary School: High Point Elementary PN
- Middle School: Fitzgerald Middle PN
- High School: Pinellas Park High PN
- Provided by: 54 REALTY LLC
- Contact: Greg Best
- 813-435-5411

- DMCA Notice
-
DescriptionOne or more photo(s) has been virtually staged. New price improvement! Welcome home to this remarkable property located in the subdivision of lakepointe villas, (clearwater, fi). Located in the golf/tennis community of feather sound. Feather sound country club(membership fees required). Across the street from the feather sound country club. This exquisite 2 bedroom, 2. 5 bathroom , 1665 sq. Ft, with a lower maintenance fee of $460. 00. Reserves are fully funded. The hoa has approved new roofs to start in oct. /nov. Of 2025 for the main residential bldgs. The home boasts an abundance of character and warmth. Conveniently situated just a short 25 minutes drive from the renowned gulf beaches, it offers a truly unbeatable location. Finding a home that encompasses such a wide array of amenities and charm, like this one in clearwater, fl, can be quite challenging. As you approach the property, you will be greeted by the oversized green space, complemented by a circular driveway and a magnificent oak trees, providing a majestic first impression. Inside, the home features an open style layout creating a perfect balance between an open concept design, ideal for entertaining and family gatherings, and individual spaces for family members. The two bedrooms are generously proportioned, with the primary bedroom having ensuite bathroom for added convenience. The yard ensures privacy while still providing ample space to enjoy the generous yard and the inviting green space. Additionally, this home is conveniently located within minutes of excellent dining options, morton plant hospital, and a mere 2o minute drive from the st. Pete / clearwater airport, as well as 30 minutes from tampa international airport. You will find that it strikes the perfect balance of accessibility and seclusion. With a in ac system installed in 2023, and meticulous updates and maintenance, this home is truly move in ready. No flooding or water intrusion during milton or helene in 2024. Don't miss this incredible opportunity to call this house your home.
All
Similar
Features
Appliances
- Dishwasher
- Disposal
- Dryer
- Electric Water Heater
- Microwave
- Range
- Refrigerator
- Washer
Home Owners Association Fee
- 460.00
Association Name
- Dan Yoder
Association Phone
- 727-942-4755
Carport Spaces
- 0.00
Close Date
- 0000-00-00
Cooling
- Central Air
Country
- US
Covered Spaces
- 0.00
Exterior Features
- Courtyard
- Rain Gutters
Flooring
- Carpet
- Tile
Furnished
- Unfurnished
Garage Spaces
- 2.00
Heating
- Central
- Electric
High School
- Pinellas Park High-PN
Insurance Expense
- 0.00
Interior Features
- Ceiling Fans(s)
- Living Room/Dining Room Combo
- Open Floorplan
- PrimaryBedroom Upstairs
- Walk-In Closet(s)
Legal Description
- LAKEPOINTE VILLAS PHASE I LOTS 14 & 14A
Levels
- Two
Living Area
- 1665.00
Lot Features
- FloodZone
- Landscaped
- Sidewalk
Middle School
- Fitzgerald Middle-PN
Area Major
- 33762 - Clearwater
Net Operating Income
- 0.00
Occupant Type
- Vacant
Open Parking Spaces
- 0.00
Other Expense
- 0.00
Parcel Number
- 02-30-16-48377-000-0140
Pets Allowed
- Yes
Pool Features
- Gunite
Property Type
- Residential
Roof
- Shingle
School Elementary
- High Point Elementary-PN
Sewer
- Public Sewer
Tax Year
- 2024
Township
- 30
Utilities
- BB/HS Internet Available
- Cable Available
- Electricity Available
- Sewer Connected
- Water Available
- Water Connected
View
- Water
Views
- 80
Water Source
- Public
Year Built
- 1987
Zoning Code
- RPD-10
Listing Data ©2025 Greater Fort Lauderdale REALTORS®
Listings provided courtesy of The Hernando County Association of Realtors MLS.
Listing Data ©2025 REALTOR® Association of Citrus County
Listing Data ©2025 Royal Palm Coast Realtor® Association
The information provided by this website is for the personal, non-commercial use of consumers and may not be used for any purpose other than to identify prospective properties consumers may be interested in purchasing.Display of MLS data is usually deemed reliable but is NOT guaranteed accurate.
Datafeed Last updated on November 7, 2025 @ 12:00 am
©2006-2025 brokerIDXsites.com - https://brokerIDXsites.com
Sign Up Now for Free!X
Call Direct: Brokerage Office: Mobile: 352.442.9386
Registration Benefits:
- New Listings & Price Reduction Updates sent directly to your email
- Create Your Own Property Search saved for your return visit.
- "Like" Listings and Create a Favorites List
* NOTICE: By creating your free profile, you authorize us to send you periodic emails about new listings that match your saved searches and related real estate information.If you provide your telephone number, you are giving us permission to call you in response to this request, even if this phone number is in the State and/or National Do Not Call Registry.
Already have an account? Login to your account.
