Share this property:
Contact Julie Ann Ludovico
Schedule A Showing
Request more information
- Home
- Property Search
- Search results
- 540 Sheridan Drive, PALM HARBOR, FL 34684
Property Photos
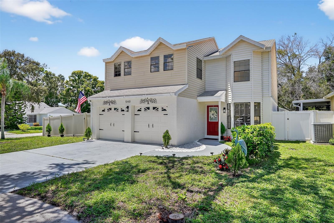

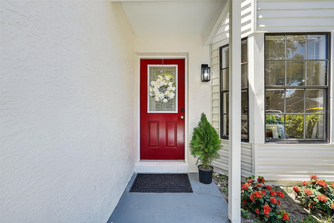
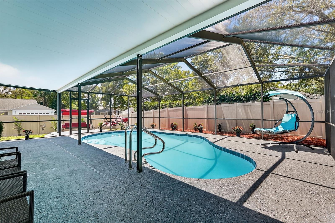
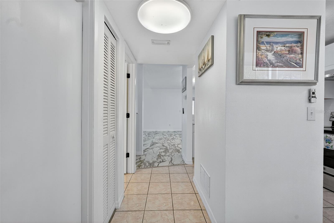
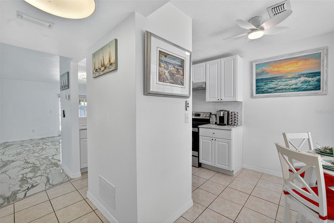
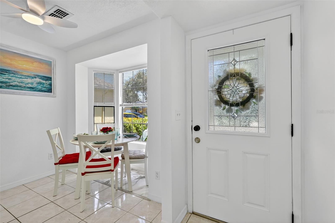
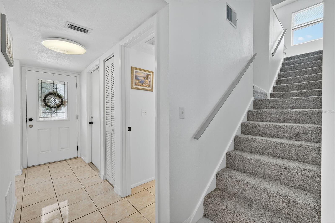
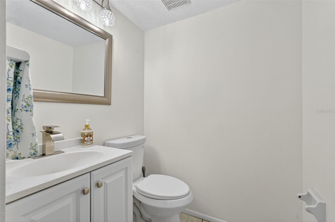
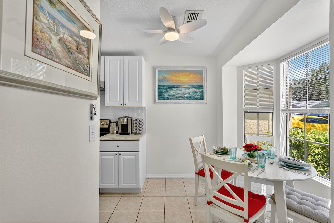
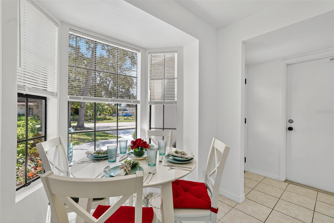
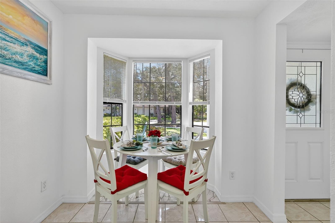
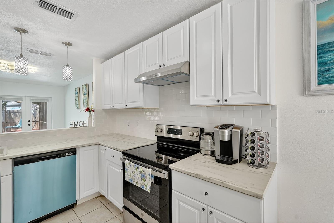
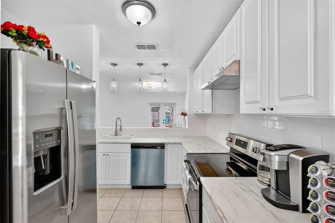
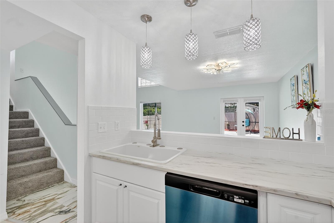
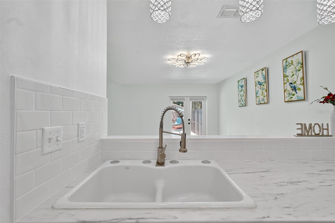
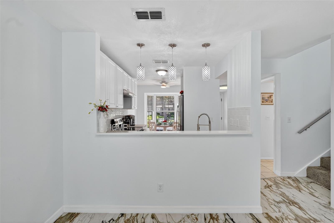
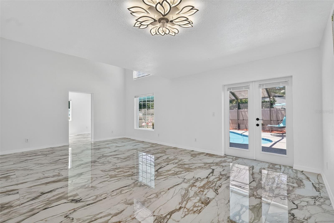
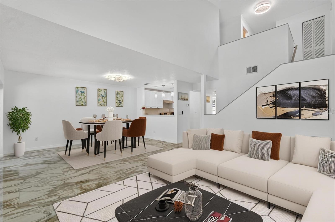
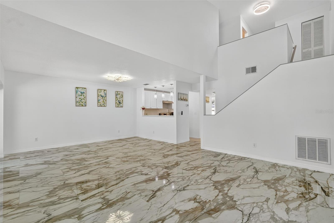
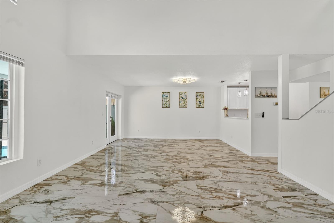
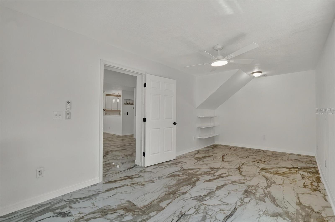
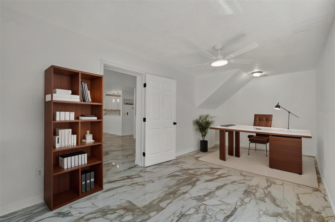
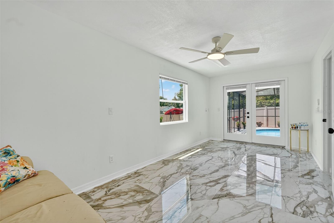
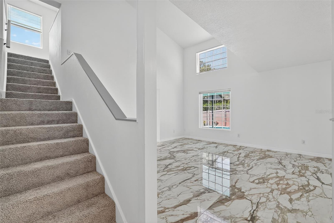
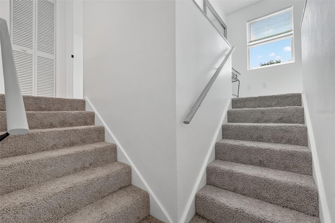
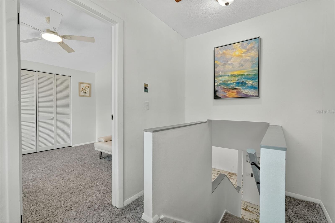
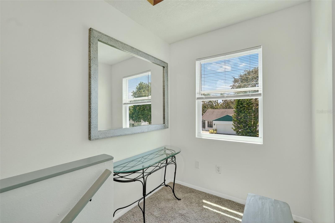
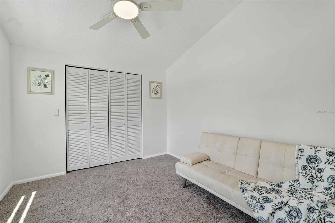
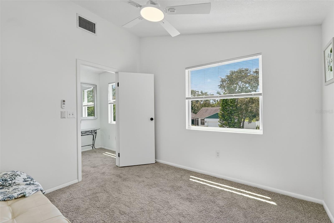
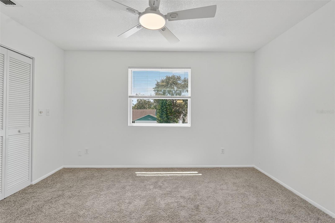
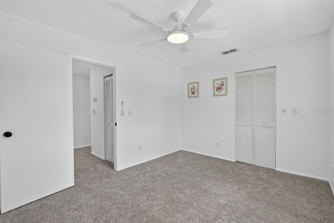
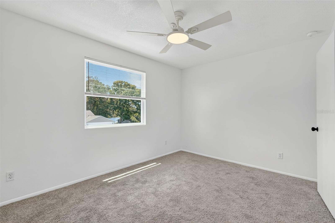
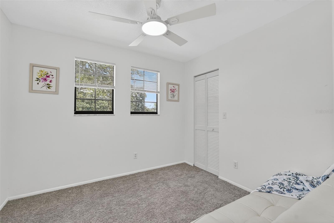
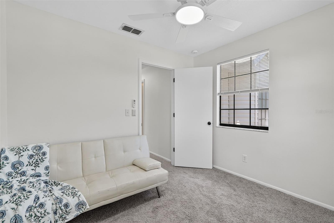
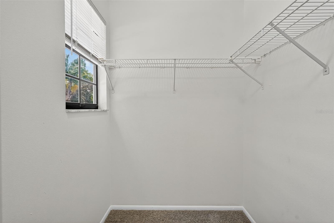
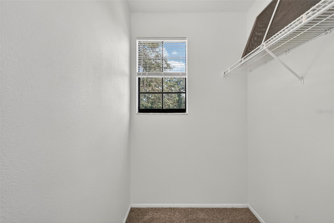
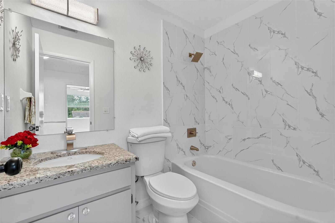
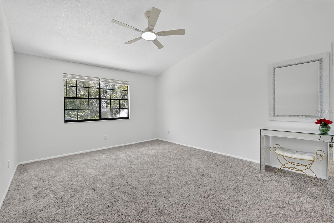
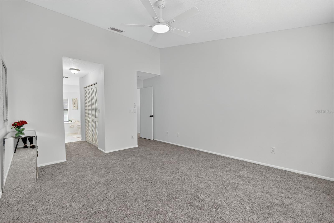
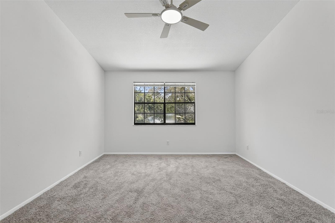
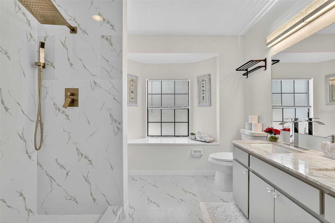
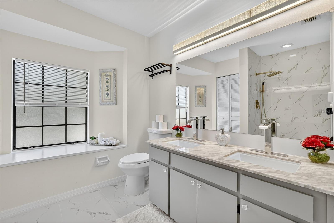
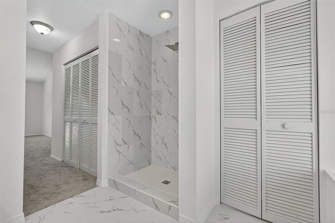
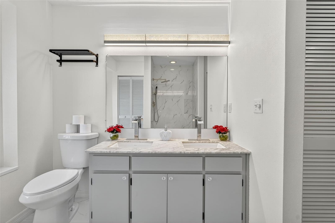
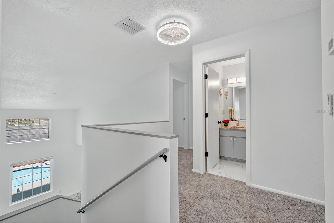
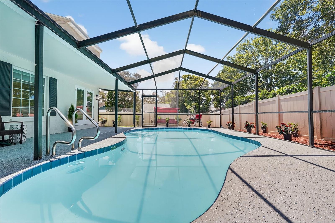
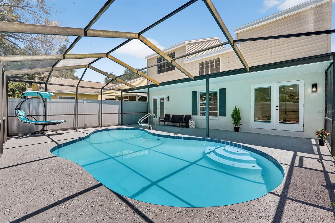
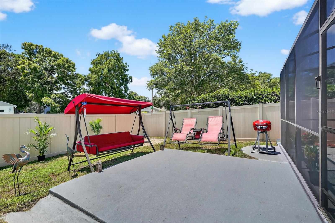
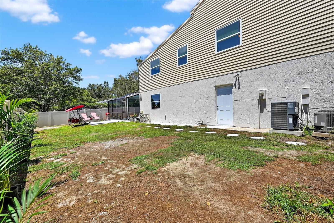
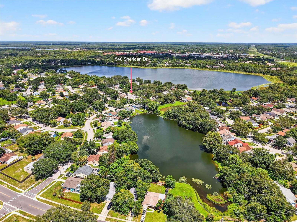
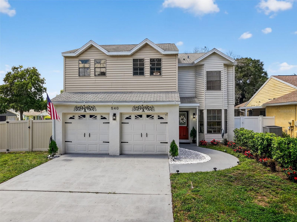
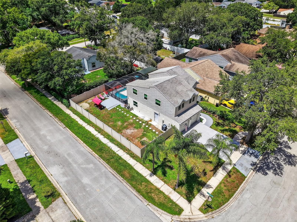
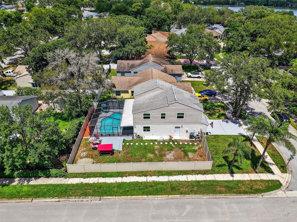
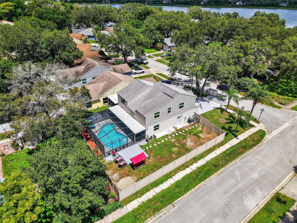
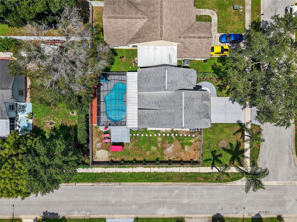
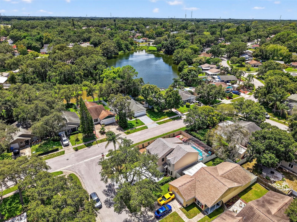
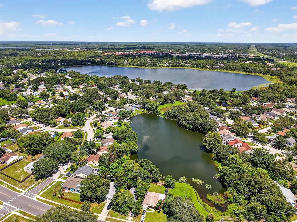
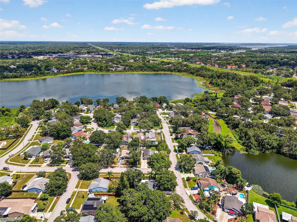
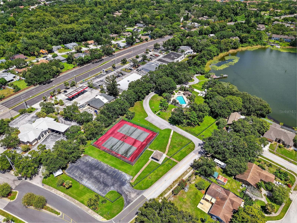
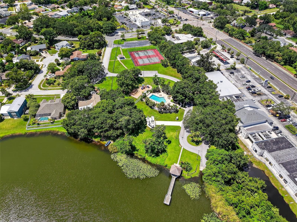
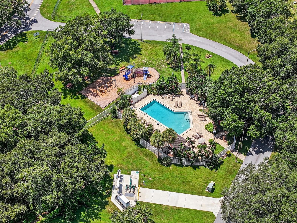
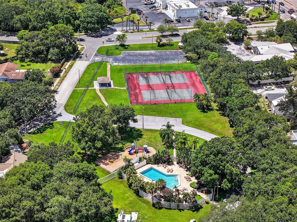
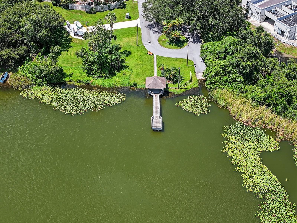
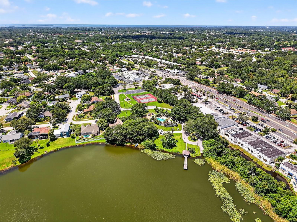
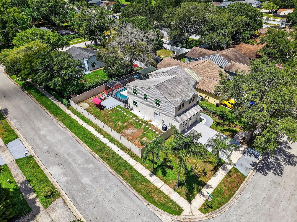
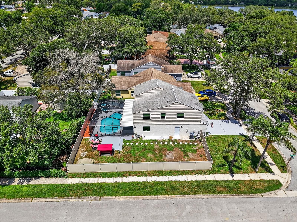
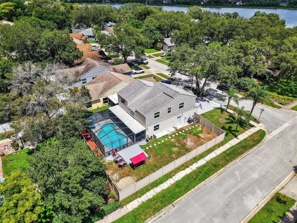
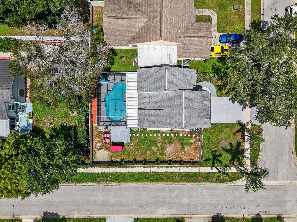
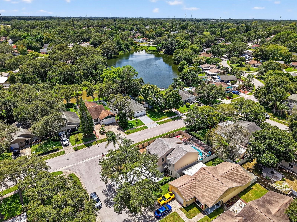
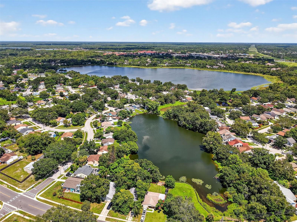
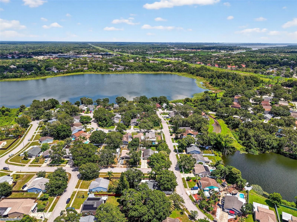
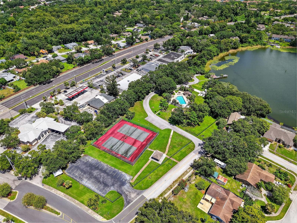
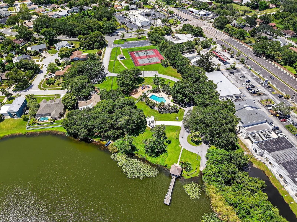
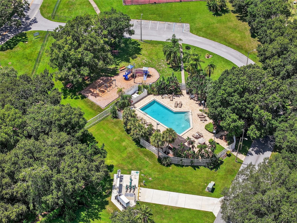
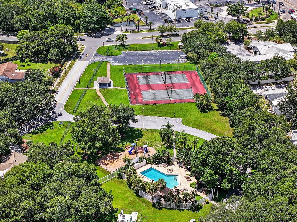
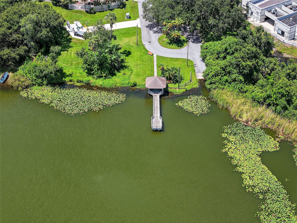
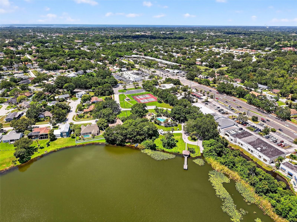
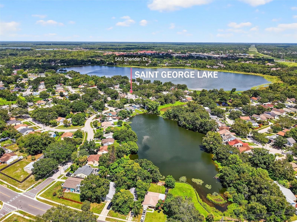
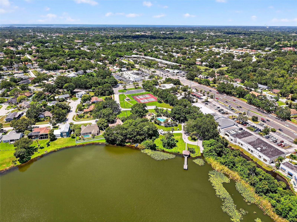
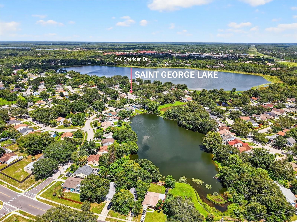
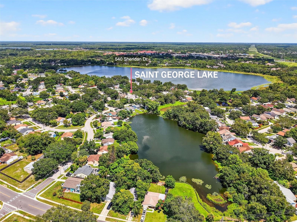
- MLS#: TB8420131 ( Residential )
- Street Address: 540 Sheridan Drive
- Viewed: 294
- Price: $630,000
- Price sqft: $219
- Waterfront: No
- Year Built: 1988
- Bldg sqft: 2882
- Bedrooms: 4
- Total Baths: 3
- Full Baths: 2
- 1/2 Baths: 1
- Days On Market: 86
- Additional Information
- Geolocation: 28.0612 / -82.7231
- County: PINELLAS
- City: PALM HARBOR
- Zipcode: 34684
- Subdivision: Lake St George South
- Elementary School: Lake St George
- Middle School: Palm Harbor
- High School: Countryside

- DMCA Notice
-
DescriptionOne or more photo(s) has been virtually staged. Price Adjustment!! Seller is offering to replace the kitchen counters with the buyers choice of granite or marbleplus you get to pick the color! Welcome to your dream home in the heart of Palm Harbor! This beautifully remodeled residence offers four spacious bedrooms with a unique split floor plan, three full bathrooms, and an additional downstairs office or den that can easily serve as a fifth bedroom. As you step inside, youll be greeted by soaring ceilings, abundant natural light, and a layout designed for both comfort and style. The home features elegant Italian marble flooring, newly renovated bathrooms with porcelain and granite finishes, and fresh interior and exterior paint. New exterior doors, modern LED lighting with ceiling fans, and plush new carpet add to the homes many updates. The master suite is a true retreat, complete with his and hers walk in closets and a luxurious ensuite bathroom featuring a double vanity. Outside, enjoy Florida living at its finest with a huge screened in pool, recently updated with brand new screens, where you can relax and take in stunning sunset views. The two car garage and additional yard space provide plenty of room to park a boat, jet ski, or other recreational toys. An attic exhaust fan adds energy efficiency, and the thoughtful design of the home ensures a seamless blend of practicality and elegance. Perfectly located just minutes from award winning beaches, top rated schools, shopping, (Trader Joes, Publix, Whole Foods) and plenty of dining, this Palm Harbor gem is ready to welcome its next owner. Dont miss the opportunity to make this beautifully updated home yoursschedule your private showing today.
All
Similar
Features
Appliances
- Dishwasher
- Disposal
- Range
- Refrigerator
Home Owners Association Fee
- 305.00
Home Owners Association Fee Includes
- Other
Association Name
- Hamptons At Lake St George South Homeowners Associ
Carport Spaces
- 0.00
Close Date
- 0000-00-00
Cooling
- Central Air
- Attic Fan
Country
- US
Covered Spaces
- 0.00
Exterior Features
- Lighting
- Other
Fencing
- Vinyl
Flooring
- Carpet
- Ceramic Tile
- Marble
Garage Spaces
- 2.00
Heating
- Central
High School
- Countryside High-PN
Insurance Expense
- 0.00
Interior Features
- Cathedral Ceiling(s)
- Ceiling Fans(s)
- Eat-in Kitchen
- High Ceilings
- PrimaryBedroom Upstairs
- Walk-In Closet(s)
Legal Description
- LAKE ST GEORGE SOUTH UNIT IV LOT 524
Levels
- Two
Living Area
- 2111.00
Lot Features
- Corner Lot
Middle School
- Palm Harbor Middle-PN
Area Major
- 34684 - Palm Harbor
Net Operating Income
- 0.00
Occupant Type
- Vacant
Open Parking Spaces
- 0.00
Other Expense
- 0.00
Parcel Number
- 08-28-16-48583-000-5240
Pets Allowed
- Yes
Pool Features
- In Ground
- Screen Enclosure
Possession
- Close Of Escrow
Property Type
- Residential
Roof
- Shingle
School Elementary
- Lake St George Elementary-PN
Sewer
- Public Sewer
Tax Year
- 2024
Township
- 28
Utilities
- Electricity Connected
- Public
- Sewer Connected
- Water Connected
View
- Pool
Views
- 294
Virtual Tour Url
- https://www.propertypanorama.com/instaview/stellar/TB8420131
Water Source
- Public
Year Built
- 1988
Zoning Code
- RPD-7.5
Listing Data ©2025 Greater Fort Lauderdale REALTORS®
Listings provided courtesy of The Hernando County Association of Realtors MLS.
Listing Data ©2025 REALTOR® Association of Citrus County
Listing Data ©2025 Royal Palm Coast Realtor® Association
The information provided by this website is for the personal, non-commercial use of consumers and may not be used for any purpose other than to identify prospective properties consumers may be interested in purchasing.Display of MLS data is usually deemed reliable but is NOT guaranteed accurate.
Datafeed Last updated on November 16, 2025 @ 12:00 am
©2006-2025 brokerIDXsites.com - https://brokerIDXsites.com
Sign Up Now for Free!X
Call Direct: Brokerage Office: Mobile: 352.442.9386
Registration Benefits:
- New Listings & Price Reduction Updates sent directly to your email
- Create Your Own Property Search saved for your return visit.
- "Like" Listings and Create a Favorites List
* NOTICE: By creating your free profile, you authorize us to send you periodic emails about new listings that match your saved searches and related real estate information.If you provide your telephone number, you are giving us permission to call you in response to this request, even if this phone number is in the State and/or National Do Not Call Registry.
Already have an account? Login to your account.
