Share this property:
Contact Julie Ann Ludovico
Schedule A Showing
Request more information
- Home
- Property Search
- Search results
- 9540 Pebble Glen Avenue, TAMPA, FL 33647
Property Photos


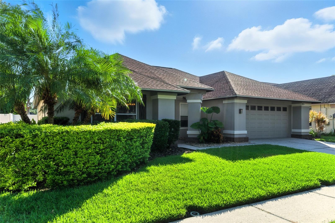
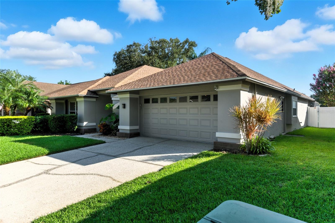
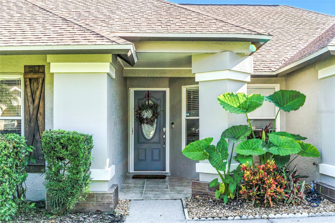
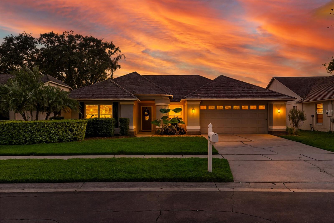
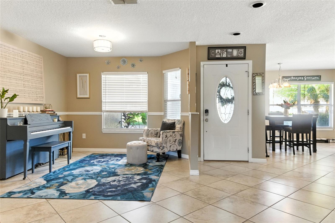
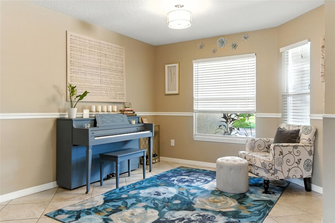
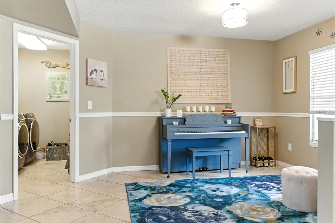
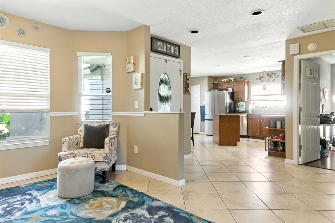
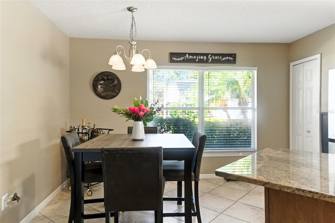
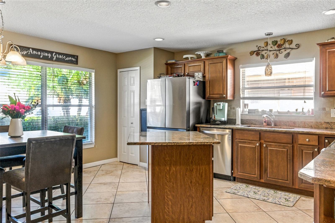
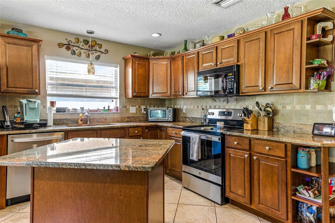
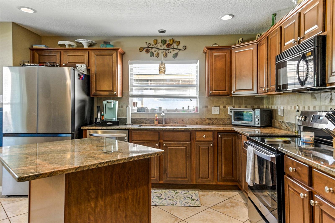
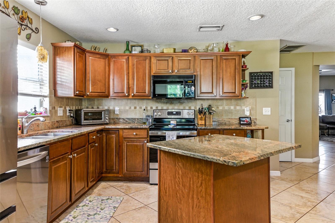
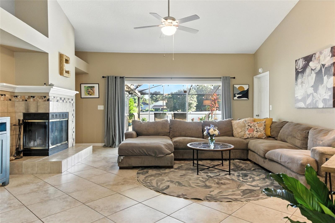
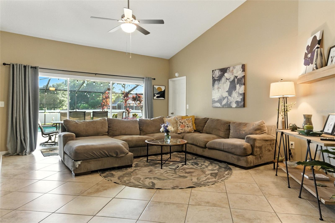
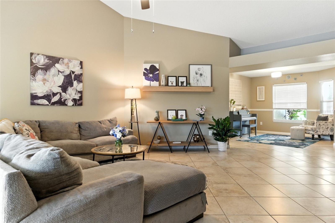
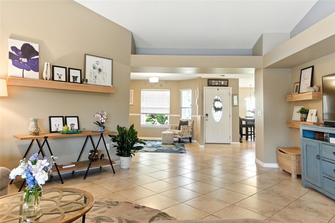
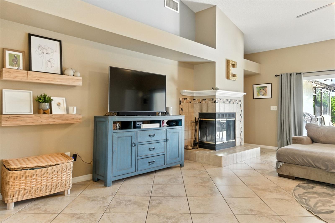
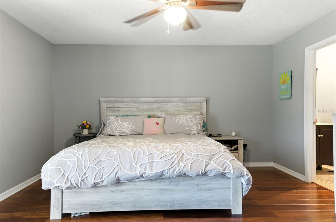
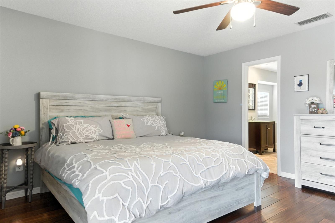
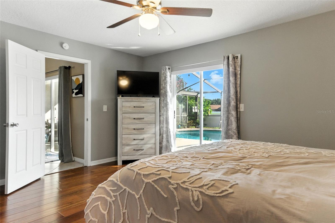
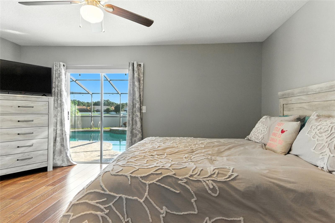
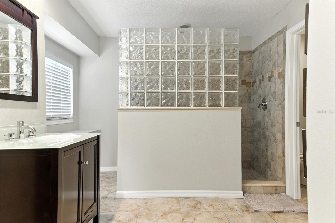
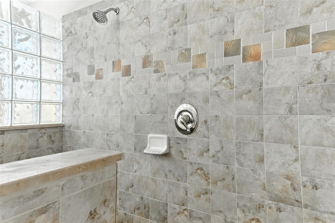
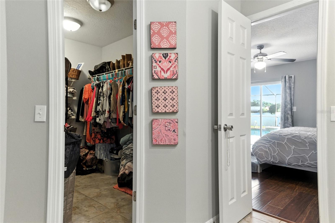
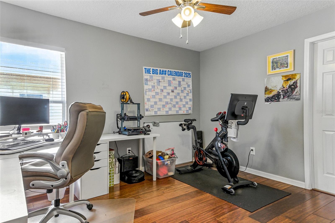
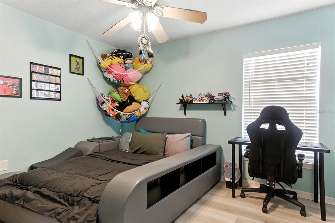
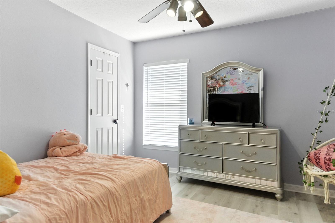
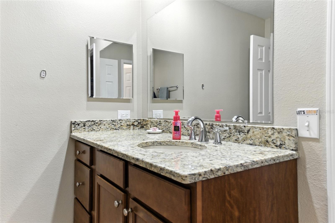
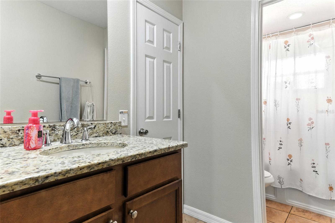
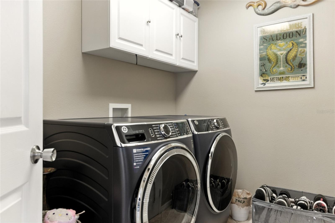
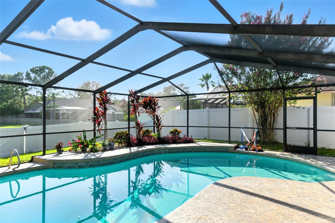
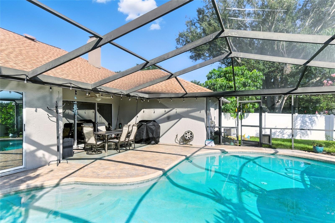
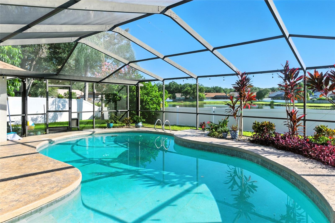
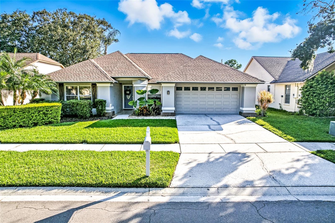
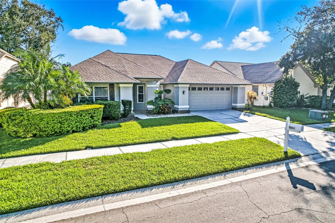
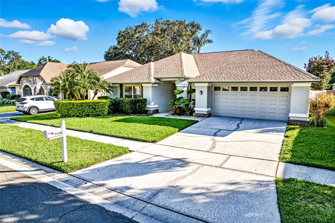
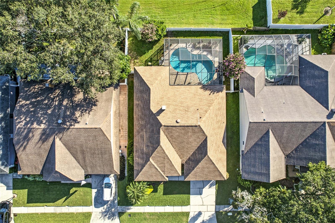
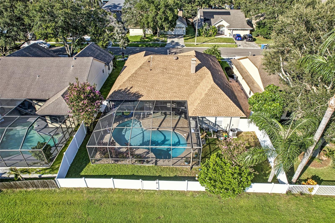
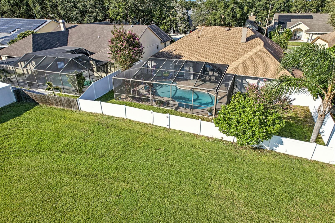
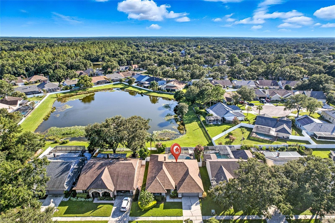
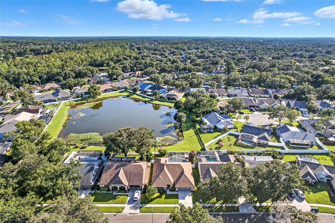
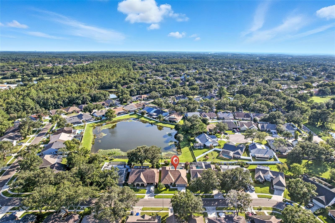
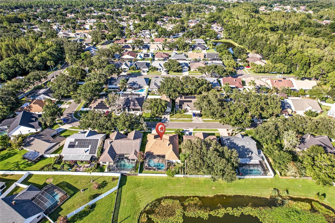
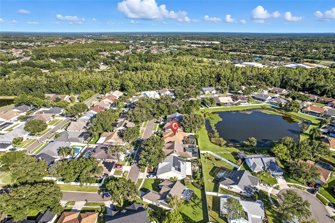
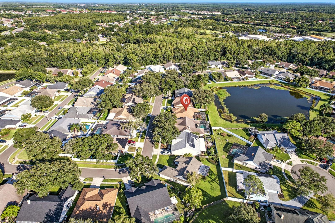
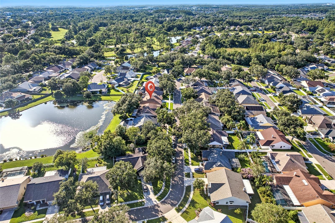
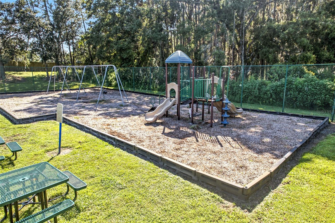
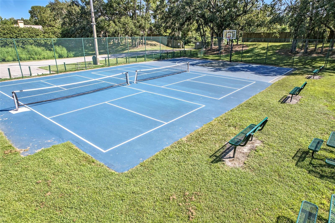
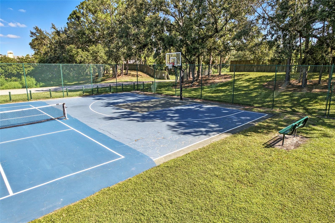
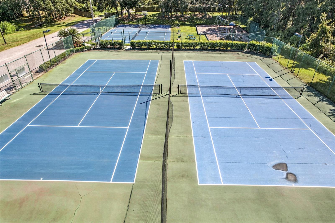
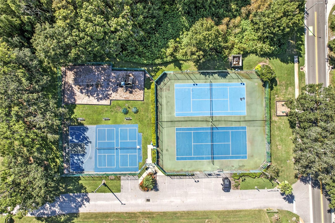
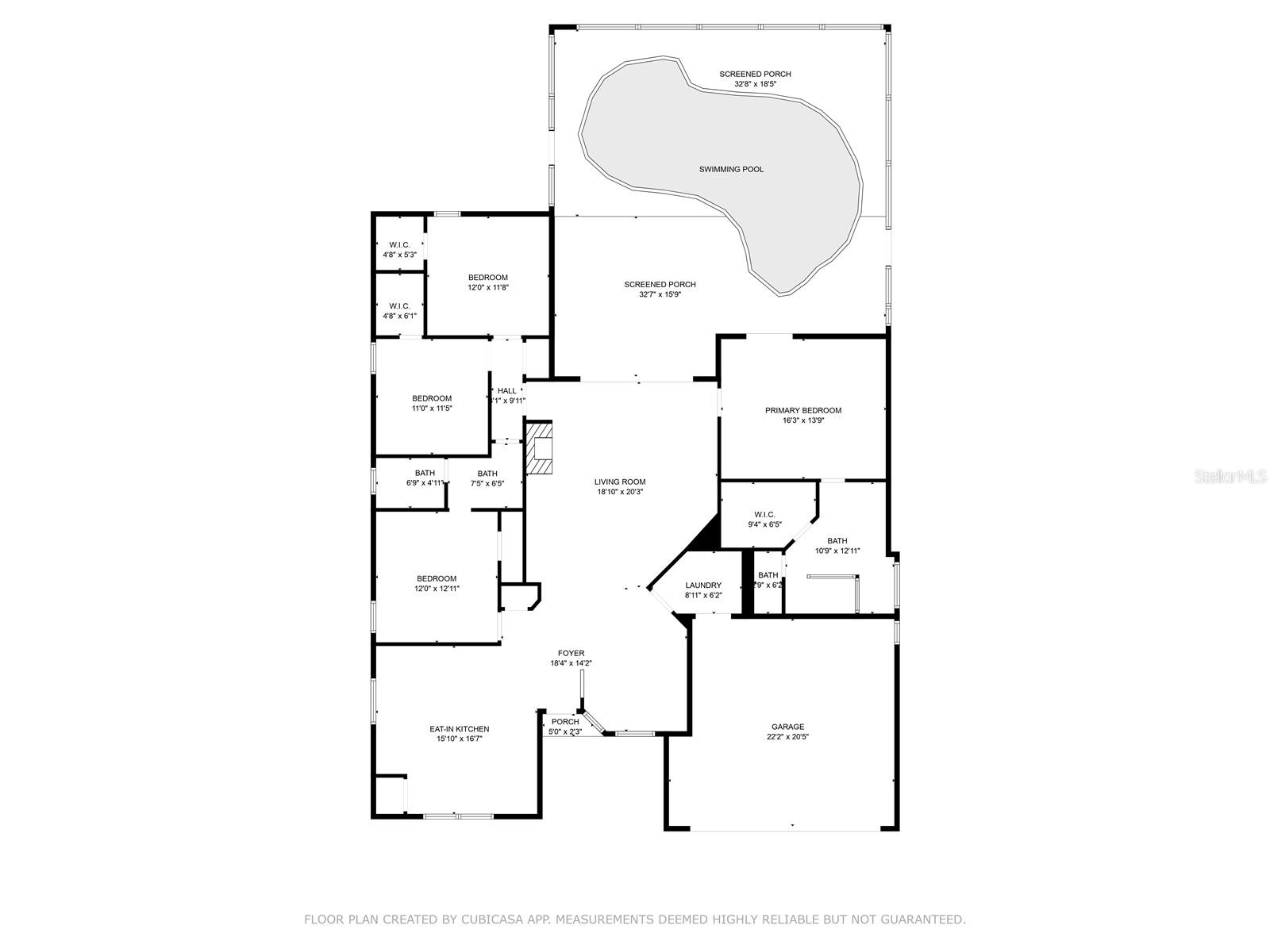
- MLS#: TB8420211 ( Residential )
- Street Address: 9540 Pebble Glen Avenue
- Viewed: 18
- Price: $495,000
- Price sqft: $184
- Waterfront: Yes
- Waterfront Type: Pond
- Year Built: 1987
- Bldg sqft: 2683
- Bedrooms: 4
- Total Baths: 2
- Full Baths: 2
- Days On Market: 30
- Additional Information
- Geolocation: 28.1479 / -82.3372
- County: HILLSBOROUGH
- City: TAMPA
- Zipcode: 33647
- Subdivision: Pebble Creek Village
- Elementary School: Turner Elem
- Middle School: Bartels
- High School: Wharton
- Provided by: FUTURE HOME REALTY INC

- DMCA Notice
-
DescriptionBeautifully Updated Pool Home with Serene Pond Views in Pebble Creek. Step into this meticulously maintained 4 bedroom, 2 bathroom residence featuring a spacious 2 car garage and a sparkling refinished poolall nestled on a quiet street with a pond view and no rear neighbors. Open concept layout with high ceilings & a wood burning fireplace in the living room. Gourmet kitchen with granite countertops, maple cabinetry, center island, and a cozy eat in breakfast nook. Primary bath with a glass block walk in shower, massaging jets, and modern vanities. No carpet: Porcelain tile in main living areas, hardwood in the primary & one of the bedrooms & luxury vinyl plank in the other 2 bedrooms. Peaceful pond views from the pool that offers a tranquil natural backdrop. Updates: 2025 Pool Pump; 2024 Roof, Water Heater & Dishwasher; 2021 Electric Panel, Garage Door, Pool: Resurfaced, Tile & Screening, Range/Oven; 2020 AC. Pebble Creek has no CDD and a super low HOA fee of $650 per year. Community amenities: pool, tennis courts, pickleball courts, basketball court & playground. Easy access & just minutes to I 75, I 275, Wiregrass, premium outlets, restaurants & medical facilities. Close proximity to the University of South Florida, VA Hospital, Moffitt Cancer Center and downtown Tampa with all it has to offer.
All
Similar
Features
Waterfront Description
- Pond
Appliances
- Dishwasher
- Disposal
- Electric Water Heater
- Microwave
- Range
Association Amenities
- Basketball Court
- Clubhouse
- Fence Restrictions
- Pickleball Court(s)
- Pool
- Tennis Court(s)
- Vehicle Restrictions
Home Owners Association Fee
- 650.00
Home Owners Association Fee Includes
- Pool
- Recreational Facilities
Association Name
- Mark Muzzuco
Association Phone
- 727.869.9700
Carport Spaces
- 0.00
Close Date
- 0000-00-00
Cooling
- Central Air
Country
- US
Covered Spaces
- 0.00
Exterior Features
- Private Mailbox
- Rain Gutters
- Sidewalk
- Sliding Doors
Fencing
- Vinyl
Flooring
- Luxury Vinyl
- Tile
- Wood
Furnished
- Unfurnished
Garage Spaces
- 2.00
Heating
- Central
- Electric
High School
- Wharton-HB
Insurance Expense
- 0.00
Interior Features
- Ceiling Fans(s)
- Eat-in Kitchen
- High Ceilings
- Living Room/Dining Room Combo
- Open Floorplan
- Solid Wood Cabinets
- Split Bedroom
- Stone Counters
- Thermostat
- Walk-In Closet(s)
Legal Description
- PEBBLE CREEK VILLAGE UNIT NO 5 LOT 34 BLOCK 3
Levels
- One
Living Area
- 2114.00
Lot Features
- In County
- Landscaped
- Sidewalk
- Paved
Middle School
- Bartels Middle
Area Major
- 33647 - Tampa / Tampa Palms
Net Operating Income
- 0.00
Occupant Type
- Owner
Open Parking Spaces
- 0.00
Other Expense
- 0.00
Parcel Number
- U-07-27-20-21Q-000003-00034.0
Pets Allowed
- Cats OK
- Dogs OK
- Number Limit
- Yes
Pool Features
- Gunite
- In Ground
- Screen Enclosure
- Tile
Possession
- Close Of Escrow
Property Type
- Residential
Roof
- Shingle
School Elementary
- Turner Elem-HB
Sewer
- Public Sewer
Style
- Contemporary
Tax Year
- 2024
Township
- 27
Utilities
- BB/HS Internet Available
- Cable Connected
- Electricity Connected
- Public
- Sewer Connected
- Sprinkler Meter
- Underground Utilities
- Water Connected
Views
- 18
Virtual Tour Url
- https://www.propertypanorama.com/instaview/stellar/TB8420211
Water Source
- Public
Year Built
- 1987
Zoning Code
- PD
Listing Data ©2025 Greater Fort Lauderdale REALTORS®
Listings provided courtesy of The Hernando County Association of Realtors MLS.
Listing Data ©2025 REALTOR® Association of Citrus County
Listing Data ©2025 Royal Palm Coast Realtor® Association
The information provided by this website is for the personal, non-commercial use of consumers and may not be used for any purpose other than to identify prospective properties consumers may be interested in purchasing.Display of MLS data is usually deemed reliable but is NOT guaranteed accurate.
Datafeed Last updated on September 22, 2025 @ 12:00 am
©2006-2025 brokerIDXsites.com - https://brokerIDXsites.com
Sign Up Now for Free!X
Call Direct: Brokerage Office: Mobile: 352.442.9386
Registration Benefits:
- New Listings & Price Reduction Updates sent directly to your email
- Create Your Own Property Search saved for your return visit.
- "Like" Listings and Create a Favorites List
* NOTICE: By creating your free profile, you authorize us to send you periodic emails about new listings that match your saved searches and related real estate information.If you provide your telephone number, you are giving us permission to call you in response to this request, even if this phone number is in the State and/or National Do Not Call Registry.
Already have an account? Login to your account.
