Share this property:
Contact Julie Ann Ludovico
Schedule A Showing
Request more information
- Home
- Property Search
- Search results
- 440 42nd Street N, ST PETERSBURG, FL 33713
Property Photos
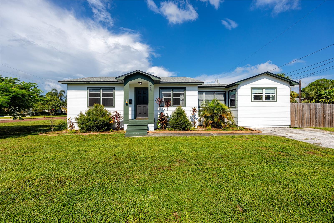

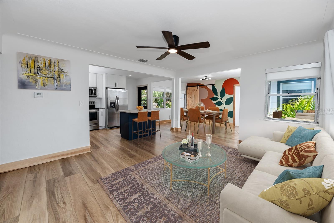
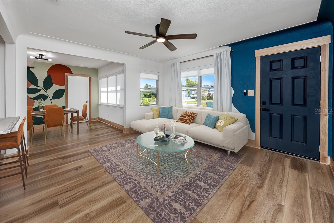
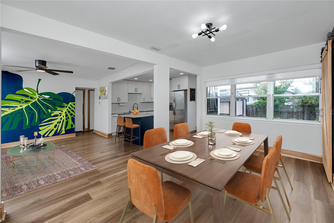
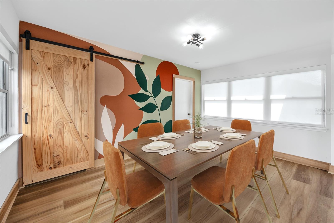
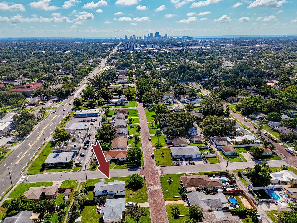
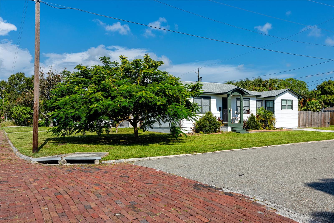
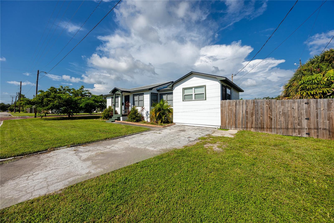
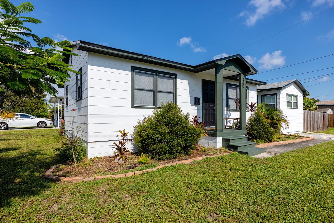
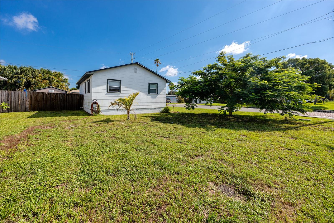
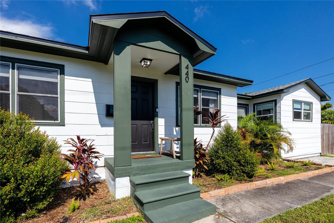
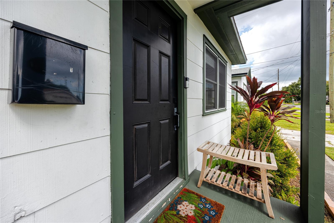
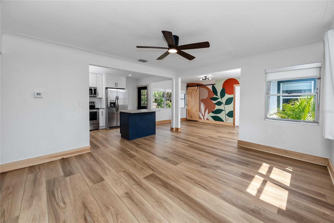
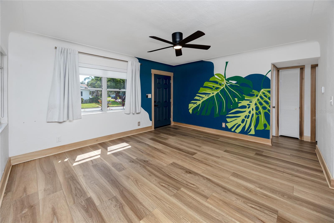
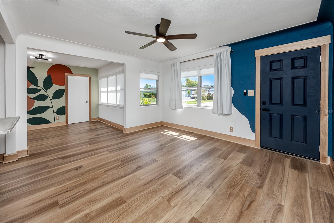
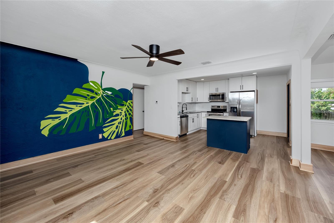
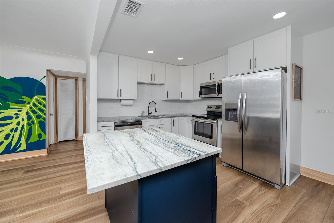
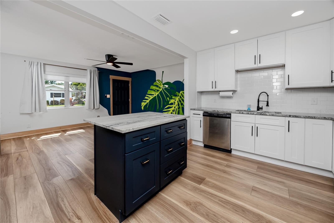
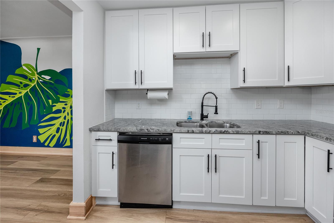
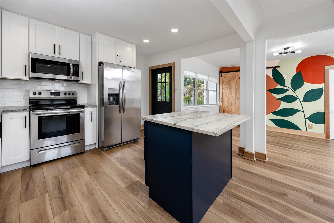
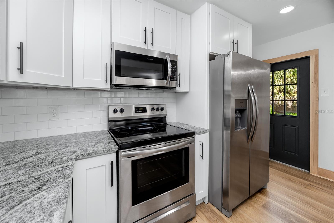
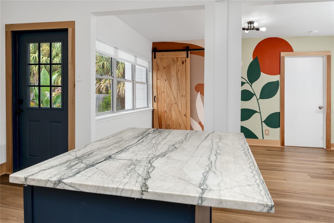
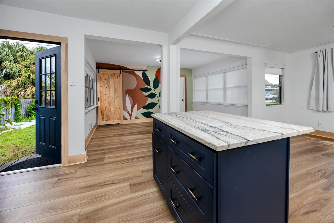
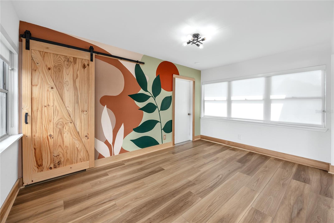
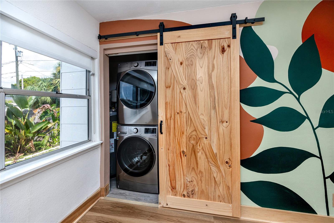
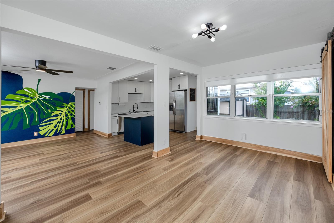
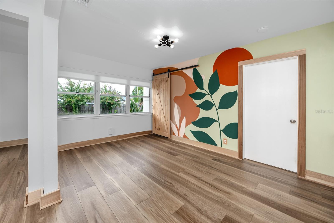
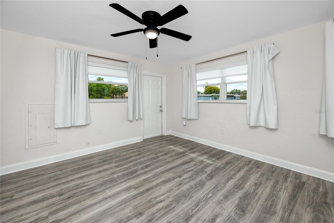
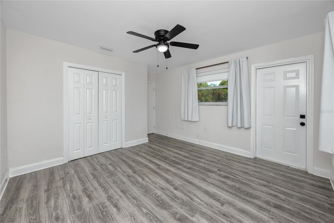
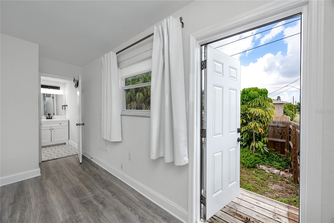
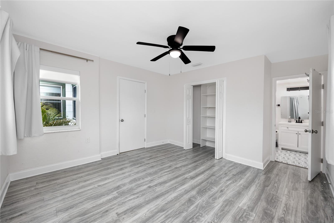
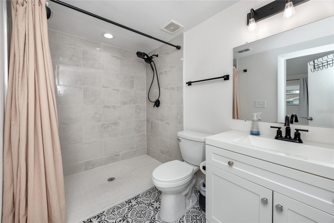
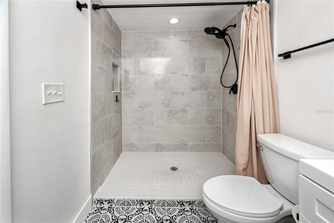
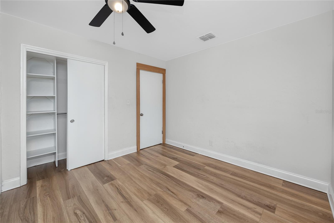
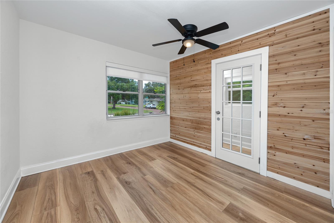
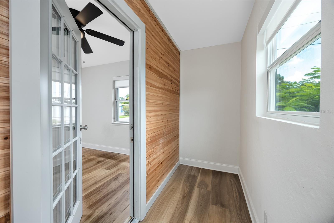
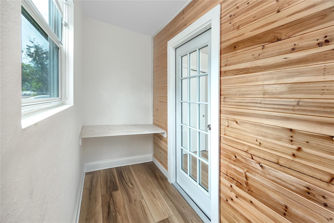
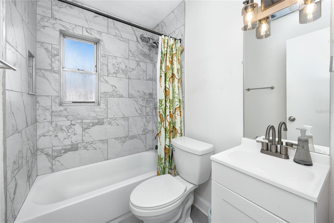
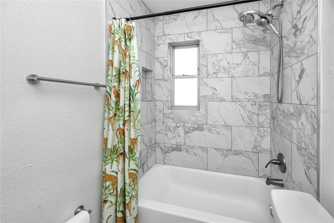
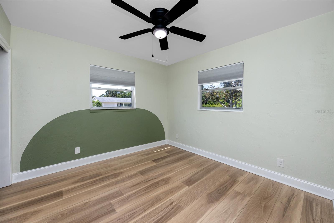
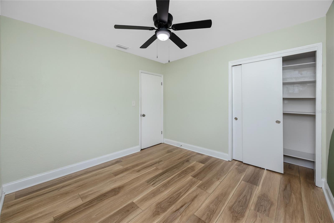
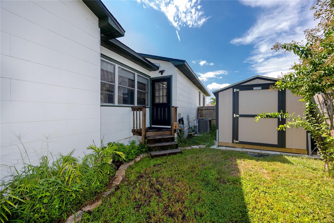
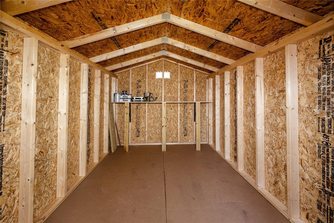
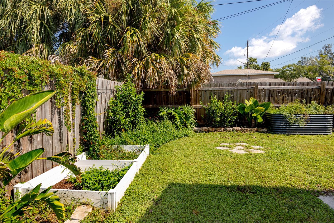
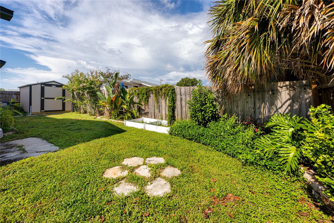
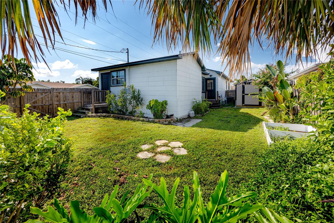
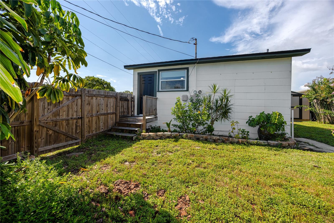
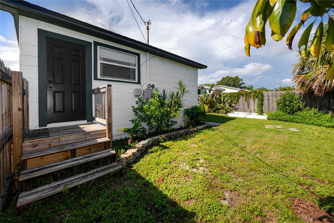
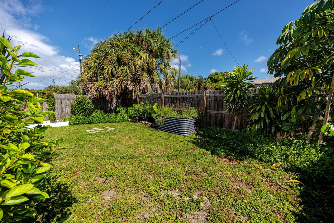
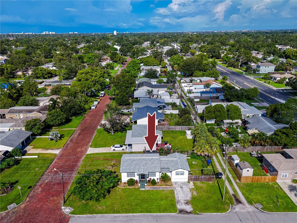
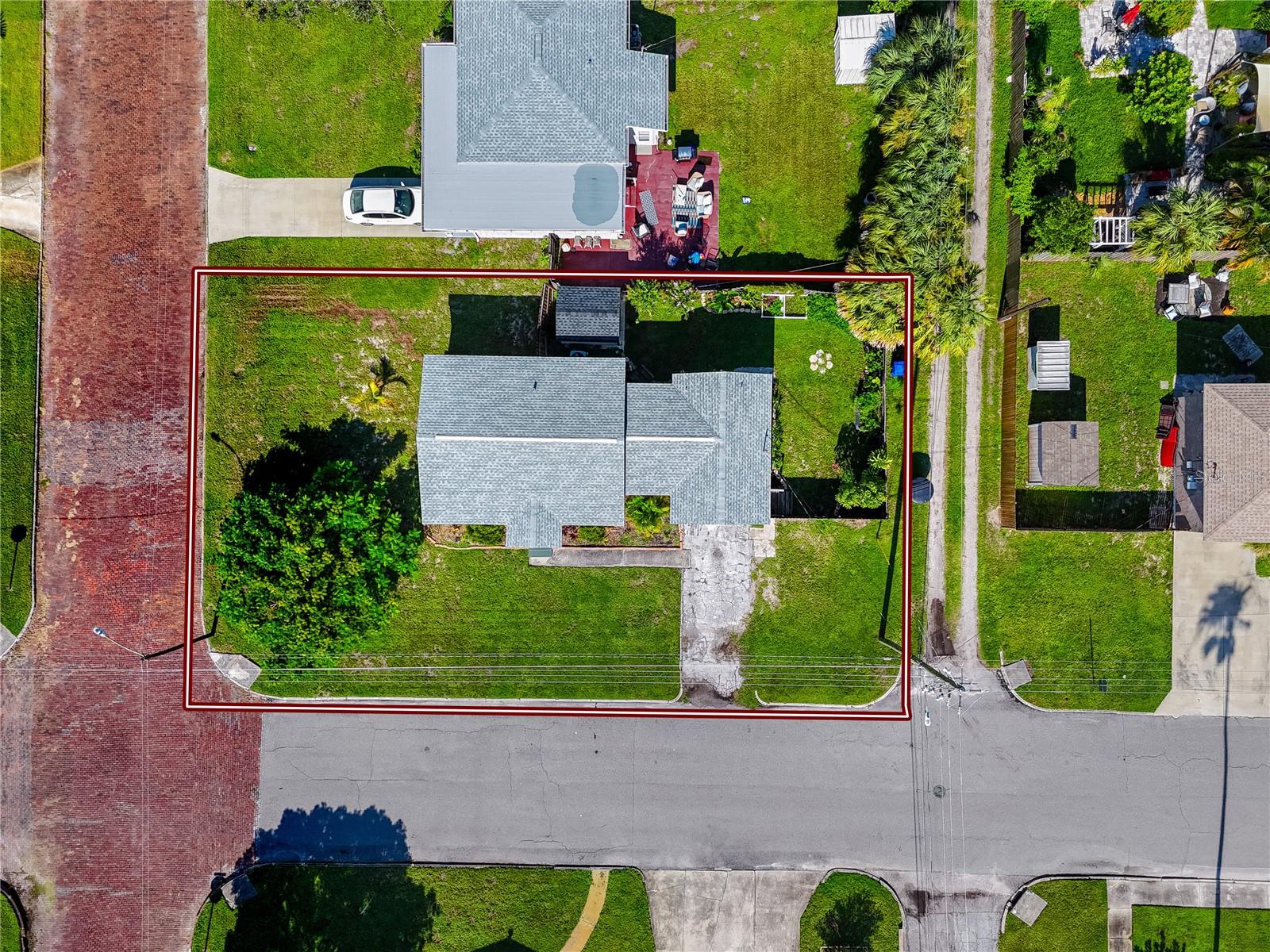
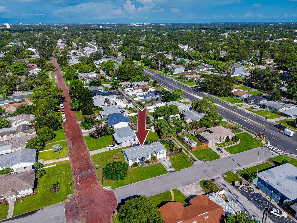
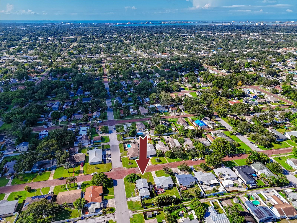
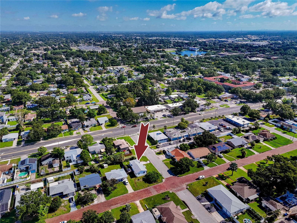
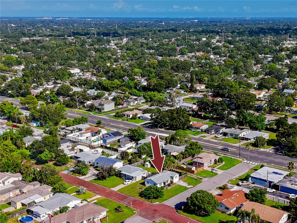
- MLS#: TB8420364 ( Residential )
- Street Address: 440 42nd Street N
- Viewed: 42
- Price: $415,000
- Price sqft: $355
- Waterfront: No
- Year Built: 1954
- Bldg sqft: 1170
- Bedrooms: 3
- Total Baths: 2
- Full Baths: 2
- Days On Market: 29
- Additional Information
- Geolocation: 27.7767 / -82.6905
- County: PINELLAS
- City: ST PETERSBURG
- Zipcode: 33713
- Subdivision: Russell Park Rep
- Elementary School: Mount Vernon
- Middle School: Azalea
- High School: St. Petersburg
- Provided by: KELLER WILLIAMS GULF BEACHES
- Contact: Troy Walseth
- 727-367-3756

- DMCA Notice
-
DescriptionRare find in the heart of St. Petersburgs Russell Park neighborhood! This 3 bedroom, 2 bathroom single family home was fully renovated in 2022, offering a perfect balance of modern comfort, versatile functionality, and timeless mid century character. With an oversized corner lot, ADU potential, and proximity to both downtown St. Pete and the Gulf beaches, this home is ideal for buyers seeking a turnkey residence with long term value. Inside, the 1,170 sq. ft. open floor plan is bright and inviting, with large windows, fresh paint, and chic tropical accent murals enhancing the homes boho meets mid century aesthetic. Low maintenance luxury vinyl plank flooring, updated ceiling fans, and thoughtful details create a space thats both stylish and functional. The modern kitchen serves as the centerpiece of the home, showcasing solid wood cabinets, quartz countertops, a central island with breakfast bar and storage, and newer Frigidaire stainless steel appliances. Whether for casual meals or entertaining, this space is designed to impress. The primary suite includes a spacious closet with built ins, a sleek ensuite bath with a custom tiled walk in shower, and private access to the backyard. Two additional bedrooms share a fully updated bath with a tub/shower combo and modern fixtures. The third bedrooms flex space can easily function as a home office, studio, or oversized walk in closet with vanity. A charming barn door laundry closet in the dining room with a full size ThinQ washer and dryer completes the interior. Set on an oversized 54x104 ft. corner lot, the outdoor space is fully fenced and ready to enjoy. Features include shaded seating areas, raised garden beds, mature tropical landscaping, and a large Tuff shed for extra storage. With alley access and NT 2 zoning, the property offers future ADU potential, adding flexibility for guest housing, multigenerational living, or supplemental rental income. Practical updates provide peace of mind include a new roof (2022), new A/C system (2021), and the full remodel make this home truly move in ready. Best of all, its located outside of a flood zone and has no HOA restrictions, giving you freedom and long term security. Just minutes from downtown St. Petersburg, the Grand Central District, I 275, and Gulf Coast beaches, this bungalow delivers the best of city convenience and coastal lifestyle. Whether youre a first time homebuyer, downsizer, or investor seeking a property with both charm and future upside, this home checks every box.
All
Similar
Features
Appliances
- Dishwasher
- Dryer
- Electric Water Heater
- Microwave
- Range
- Refrigerator
- Washer
Home Owners Association Fee
- 0.00
Carport Spaces
- 0.00
Close Date
- 0000-00-00
Cooling
- Central Air
Country
- US
Covered Spaces
- 0.00
Exterior Features
- Dog Run
- Garden
- Lighting
- Storage
Fencing
- Fenced
- Wood
Flooring
- Ceramic Tile
- Luxury Vinyl
Garage Spaces
- 0.00
Heating
- Central
- Electric
High School
- St. Petersburg High-PN
Insurance Expense
- 0.00
Interior Features
- Ceiling Fans(s)
- Eat-in Kitchen
- Kitchen/Family Room Combo
- Living Room/Dining Room Combo
- Open Floorplan
- Solid Wood Cabinets
- Split Bedroom
- Stone Counters
- Thermostat
- Window Treatments
Legal Description
- RUSSELL PARK REPLAT BLK 3
- LOT 16 & E 4.8FT OF LOT 15
Levels
- One
Living Area
- 1068.00
Lot Features
- Corner Lot
- City Limits
- In County
- Landscaped
- Near Public Transit
- Street Brick
Middle School
- Azalea Middle-PN
Area Major
- 33713 - St Pete
Net Operating Income
- 0.00
Occupant Type
- Vacant
Open Parking Spaces
- 0.00
Other Expense
- 0.00
Parcel Number
- 22-31-16-77580-003-0160
Parking Features
- Alley Access
- Driveway
- On Street
Pets Allowed
- Yes
Possession
- Close Of Escrow
Property Type
- Residential
Roof
- Shingle
School Elementary
- Mount Vernon Elementary-PN
Sewer
- Public Sewer
Style
- Bungalow
Tax Year
- 2024
Township
- 31
Utilities
- BB/HS Internet Available
- Cable Available
- Electricity Connected
- Sewer Connected
- Water Connected
Views
- 42
Virtual Tour Url
- https://www.zillow.com/view-imx/292abeb1-c81d-43e6-925a-a68851fe1e8f?setAttribution=mls&wl=true&initialViewType=pano&utm_source=dashboard
Water Source
- Public
Year Built
- 1954
Listing Data ©2025 Greater Fort Lauderdale REALTORS®
Listings provided courtesy of The Hernando County Association of Realtors MLS.
Listing Data ©2025 REALTOR® Association of Citrus County
Listing Data ©2025 Royal Palm Coast Realtor® Association
The information provided by this website is for the personal, non-commercial use of consumers and may not be used for any purpose other than to identify prospective properties consumers may be interested in purchasing.Display of MLS data is usually deemed reliable but is NOT guaranteed accurate.
Datafeed Last updated on September 26, 2025 @ 12:00 am
©2006-2025 brokerIDXsites.com - https://brokerIDXsites.com
Sign Up Now for Free!X
Call Direct: Brokerage Office: Mobile: 352.442.9386
Registration Benefits:
- New Listings & Price Reduction Updates sent directly to your email
- Create Your Own Property Search saved for your return visit.
- "Like" Listings and Create a Favorites List
* NOTICE: By creating your free profile, you authorize us to send you periodic emails about new listings that match your saved searches and related real estate information.If you provide your telephone number, you are giving us permission to call you in response to this request, even if this phone number is in the State and/or National Do Not Call Registry.
Already have an account? Login to your account.
