Share this property:
Contact Julie Ann Ludovico
Schedule A Showing
Request more information
- Home
- Property Search
- Search results
- 9315 Haas Drive, HUDSON, FL 34669
Property Photos
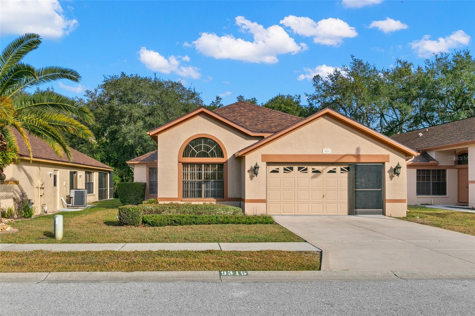

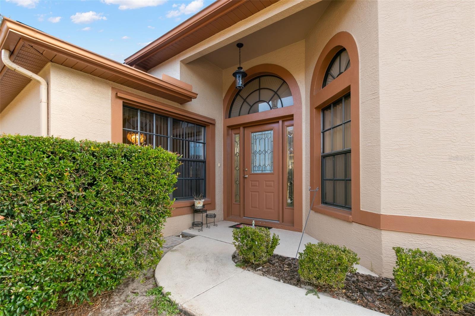
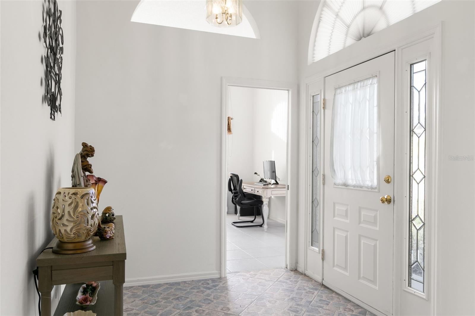
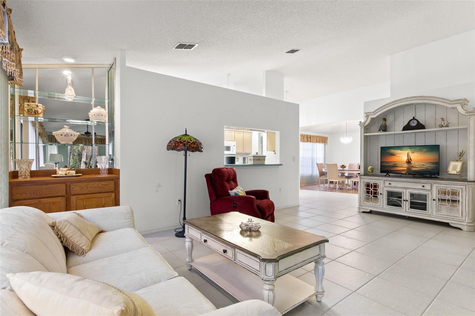
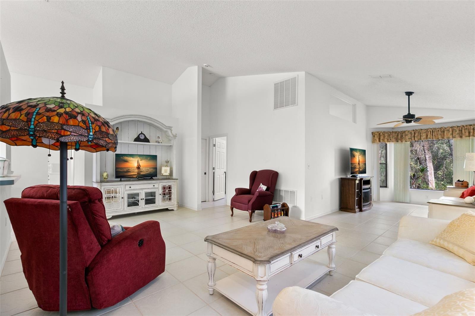
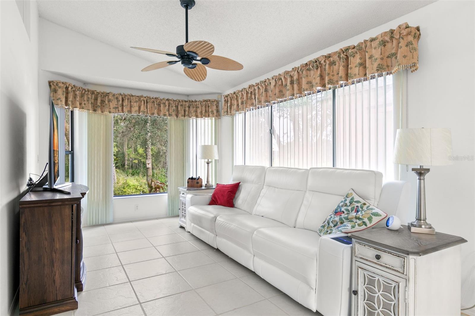
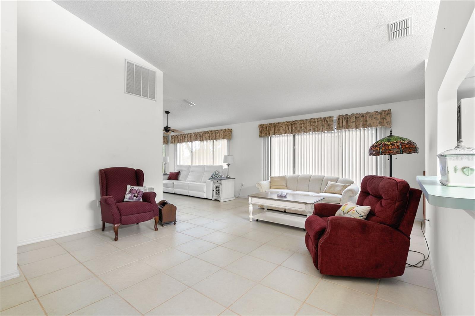
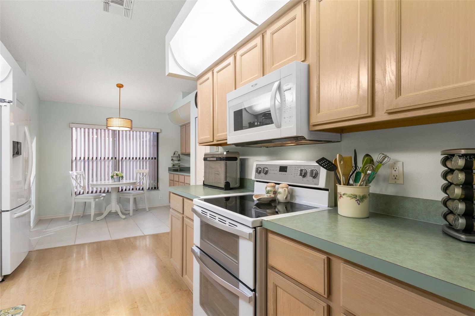
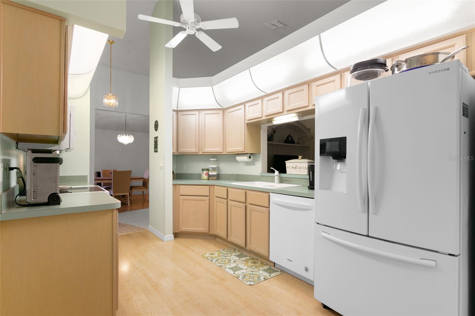
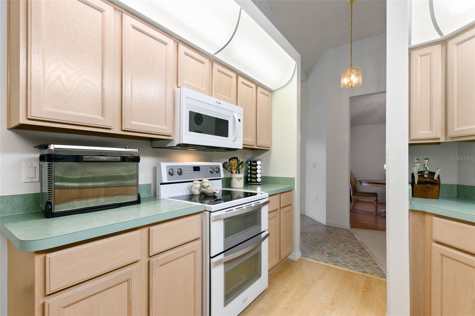
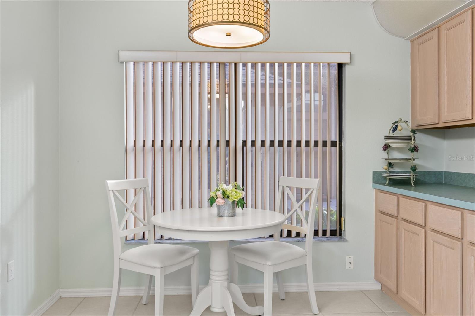
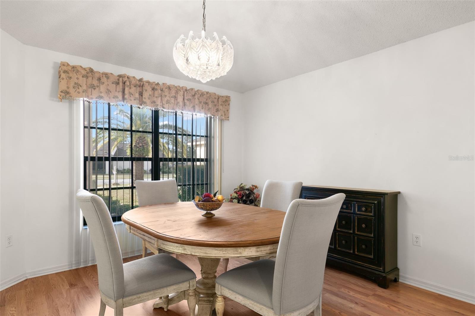
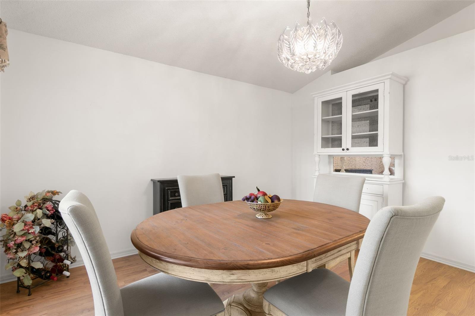
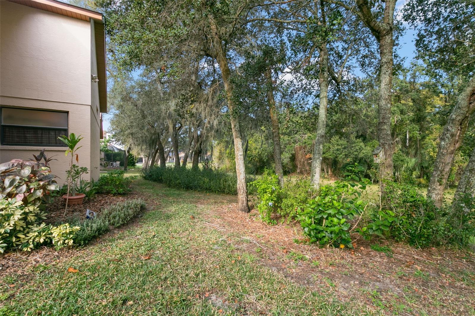
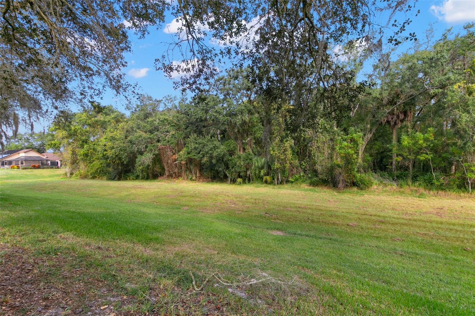
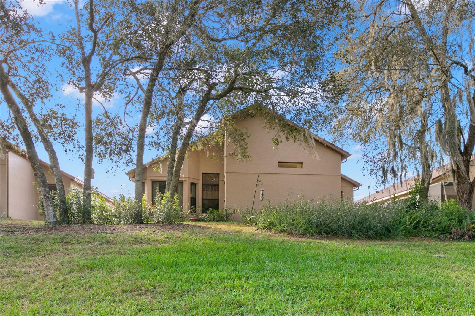
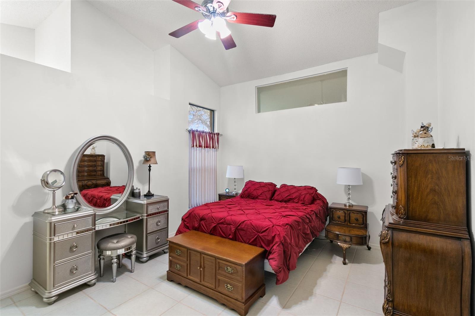
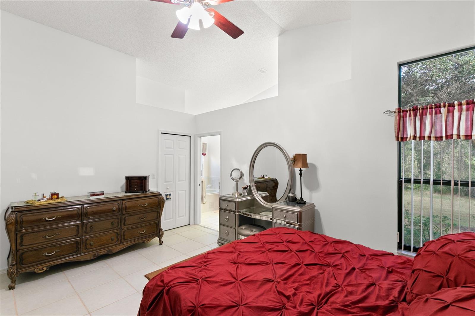
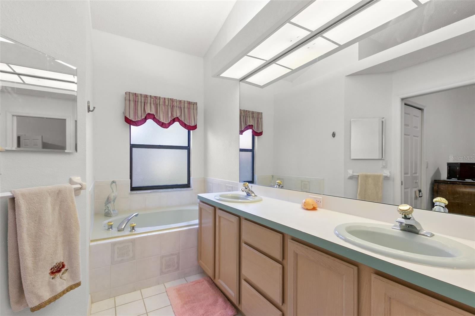
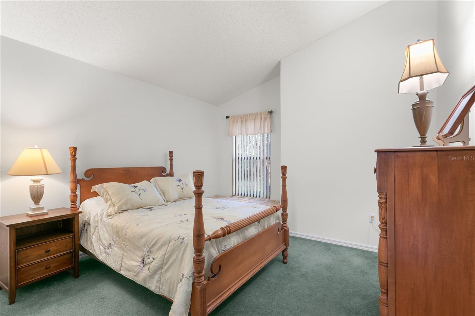
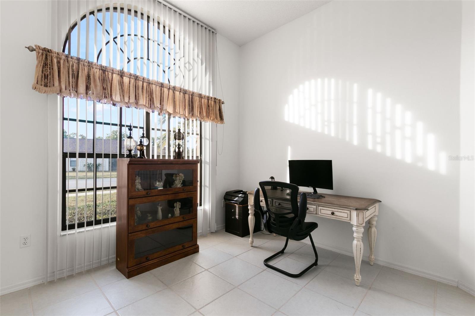
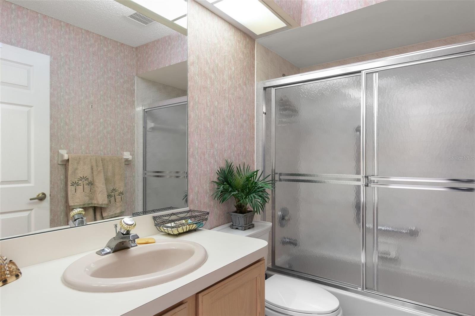
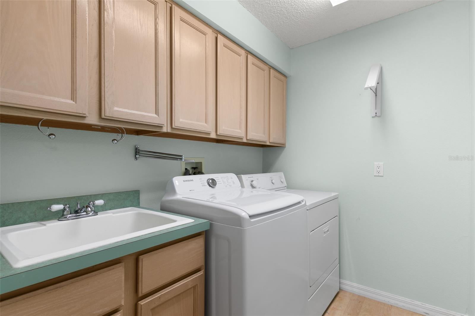
- MLS#: TB8420820 ( Residential )
- Street Address: 9315 Haas Drive
- Viewed: 85
- Price: $319,000
- Price sqft: $161
- Waterfront: No
- Year Built: 1997
- Bldg sqft: 1979
- Bedrooms: 3
- Total Baths: 2
- Full Baths: 2
- Garage / Parking Spaces: 2
- Days On Market: 75
- Additional Information
- Geolocation: 28.3571 / -82.6607
- County: PASCO
- City: HUDSON
- Zipcode: 34669
- Subdivision: The Preserve At Fairway Oaks
- Elementary School: Northwest Elementary PO
- Middle School: Hudson Middle PO
- High School: Fivay High PO
- Provided by: FATHOM REALTY FL LLC
- Contact: Debra Robinson
- 888-455-6040

- DMCA Notice
-
DescriptionBeautiful home in highly sought after development. One of the largest floor plans in the development offering high cathedral ceiling, tall window throughout the home. Eat in kitchen with dry bar, multitude of cabinets. Formal dining room available as well. Inside laundry room with lots of built in cabinets and includes a deep utility sink. Home exterior was just painted and is repainted every 5 years by the HOA. Roof was replaced in 2021. New A/C in 2020. Backs up to a wooded conservation area. Community has two large pools. Centrally located in Hudson, minutes from Publix and other shopping centers. Close proximity to the ocean and restaurants.
All
Similar
Features
Appliances
- Cooktop
- Dishwasher
- Disposal
- Dryer
- Gas Water Heater
- Ice Maker
- Microwave
- Range
- Range Hood
- Refrigerator
- Washer
- Water Softener
Association Amenities
- Maintenance
- Other
Home Owners Association Fee
- 257.50
Home Owners Association Fee Includes
- Cable TV
- Pool
- Maintenance Structure
- Maintenance Grounds
- Trash
Association Name
- MANAGEMENT & ASSOCIATES
Association Phone
- Emma Bartlett
Carport Spaces
- 0.00
Close Date
- 0000-00-00
Cooling
- Central Air
Country
- US
Covered Spaces
- 0.00
Exterior Features
- Private Mailbox
- Rain Gutters
- Sidewalk
Flooring
- Carpet
- Ceramic Tile
- Laminate
- Tile
Furnished
- Unfurnished
Garage Spaces
- 2.00
Heating
- Central
High School
- Fivay High-PO
Insurance Expense
- 0.00
Interior Features
- Built-in Features
- Cathedral Ceiling(s)
- Ceiling Fans(s)
- Dry Bar
- Eat-in Kitchen
- High Ceilings
- Primary Bedroom Main Floor
- Split Bedroom
- Thermostat
- Walk-In Closet(s)
- Window Treatments
Legal Description
- THE PRESERVE AT FAIRWAY OAKS UNIT TWO PB 33 PGS 28-30 LOT 62
Levels
- One
Living Area
- 1979.00
Lot Features
- Conservation Area
Middle School
- Hudson Middle-PO
Area Major
- 34669 - Hudson/Port Richey
Net Operating Income
- 0.00
Occupant Type
- Owner
Open Parking Spaces
- 0.00
Other Expense
- 0.00
Parcel Number
- 16-24-36-014.0-000.00-062.0
Parking Features
- Driveway
- Garage Door Opener
Pets Allowed
- Cats OK
- Dogs OK
- Number Limit
- Size Limit
Possession
- Close Of Escrow
Property Condition
- Completed
Property Type
- Residential
Roof
- Shingle
School Elementary
- Northwest Elementary-PO
Sewer
- Public Sewer
Style
- Florida
Tax Year
- 2024
Township
- 24
Utilities
- Cable Connected
- Electricity Connected
- Fire Hydrant
- Natural Gas Connected
- Public
- Sprinkler Meter
- Water Connected
View
- Trees/Woods
Views
- 85
Virtual Tour Url
- https://www.propertypanorama.com/instaview/stellar/TB8420820
Water Source
- Public
Year Built
- 1997
Zoning Code
- PUD
Listing Data ©2025 Greater Fort Lauderdale REALTORS®
Listings provided courtesy of The Hernando County Association of Realtors MLS.
Listing Data ©2025 REALTOR® Association of Citrus County
Listing Data ©2025 Royal Palm Coast Realtor® Association
The information provided by this website is for the personal, non-commercial use of consumers and may not be used for any purpose other than to identify prospective properties consumers may be interested in purchasing.Display of MLS data is usually deemed reliable but is NOT guaranteed accurate.
Datafeed Last updated on November 7, 2025 @ 12:00 am
©2006-2025 brokerIDXsites.com - https://brokerIDXsites.com
Sign Up Now for Free!X
Call Direct: Brokerage Office: Mobile: 352.442.9386
Registration Benefits:
- New Listings & Price Reduction Updates sent directly to your email
- Create Your Own Property Search saved for your return visit.
- "Like" Listings and Create a Favorites List
* NOTICE: By creating your free profile, you authorize us to send you periodic emails about new listings that match your saved searches and related real estate information.If you provide your telephone number, you are giving us permission to call you in response to this request, even if this phone number is in the State and/or National Do Not Call Registry.
Already have an account? Login to your account.
