Share this property:
Contact Julie Ann Ludovico
Schedule A Showing
Request more information
- Home
- Property Search
- Search results
- 7503 Northern Lights Drive, GIBSONTON, FL 33534
Property Photos
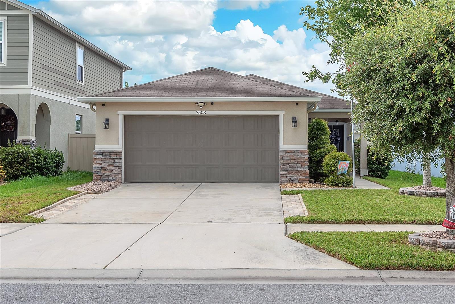

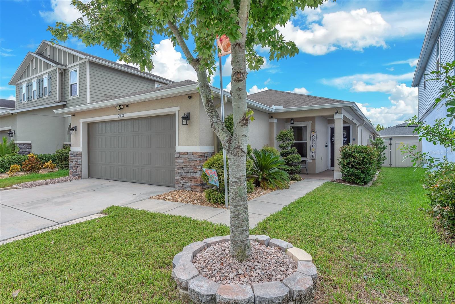
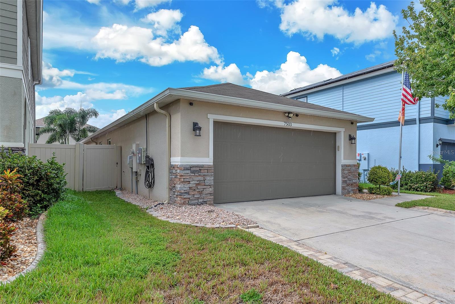
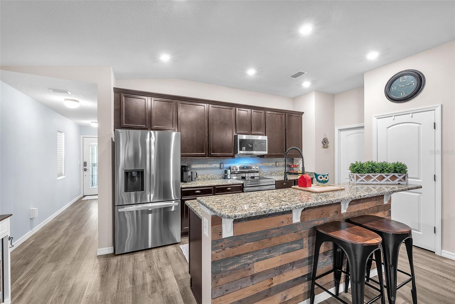
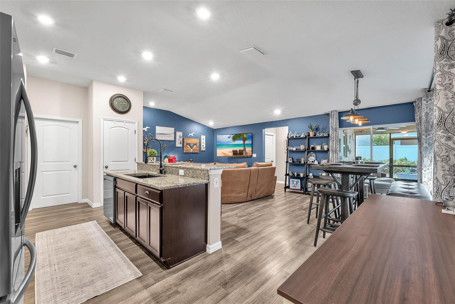
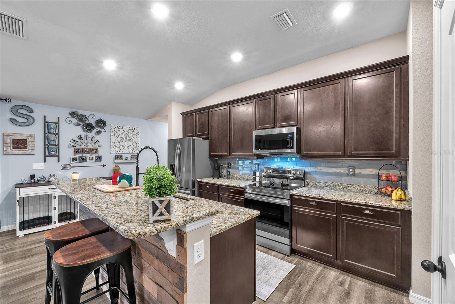
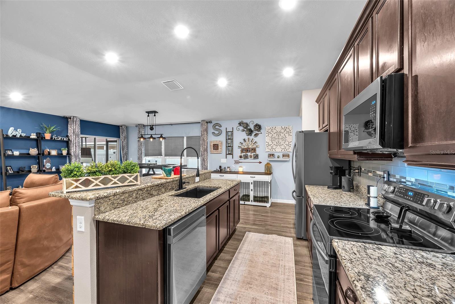
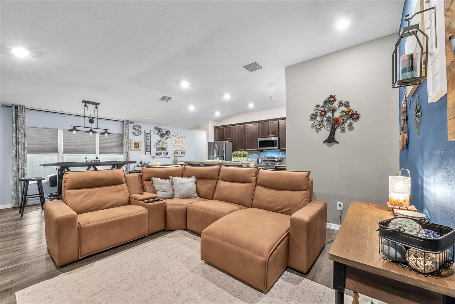
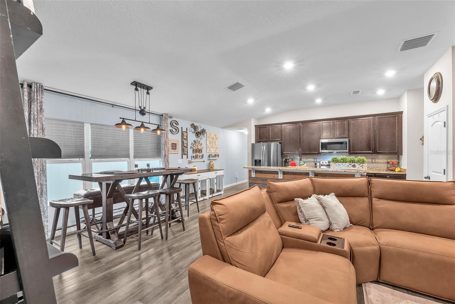
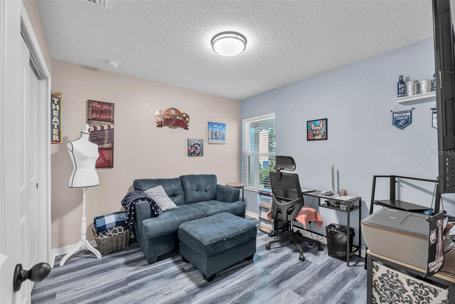
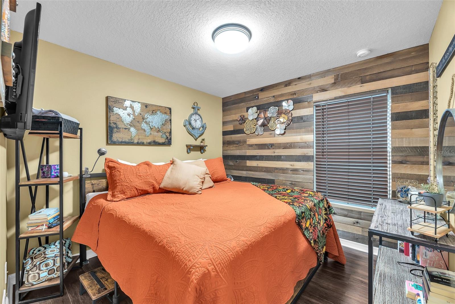
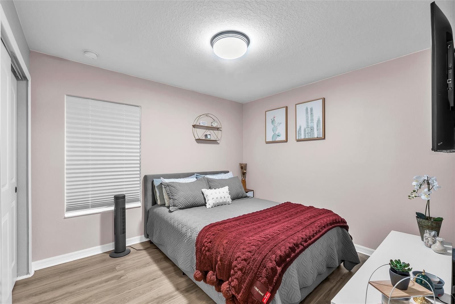
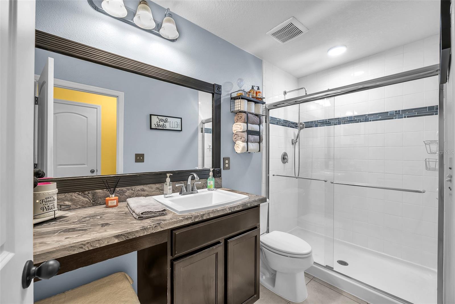
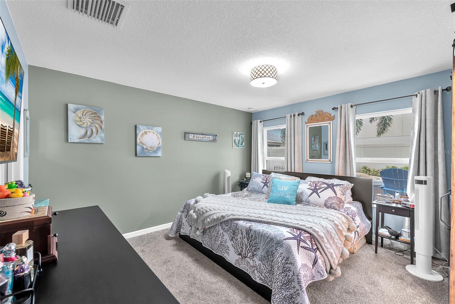
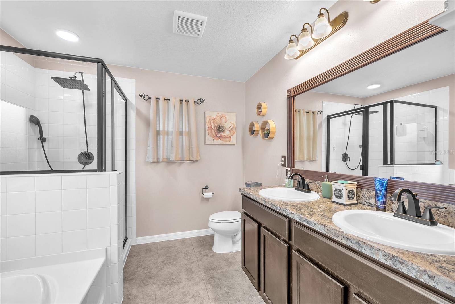
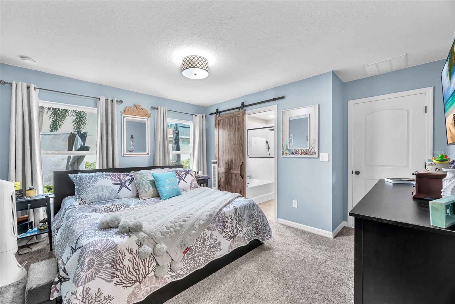
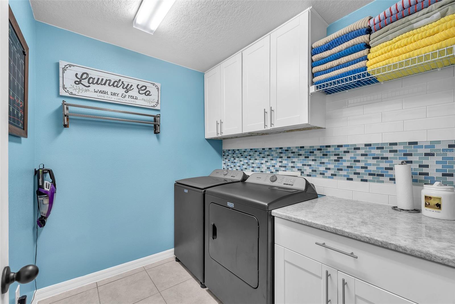
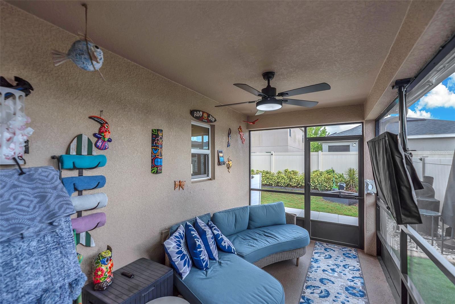
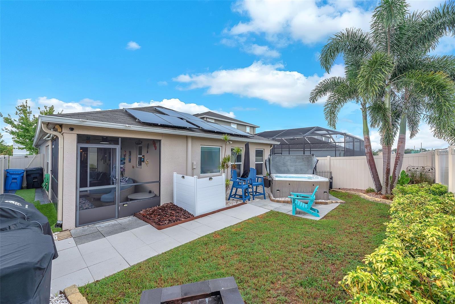
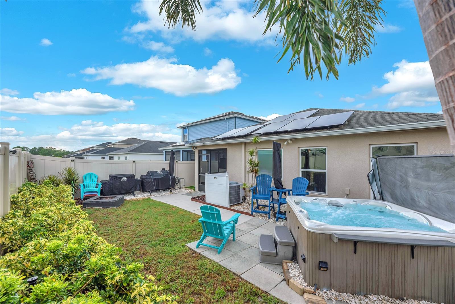
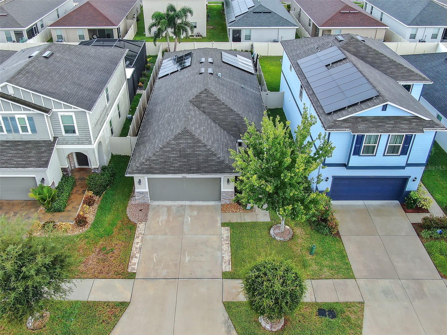
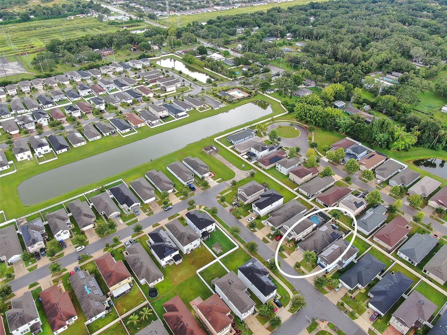
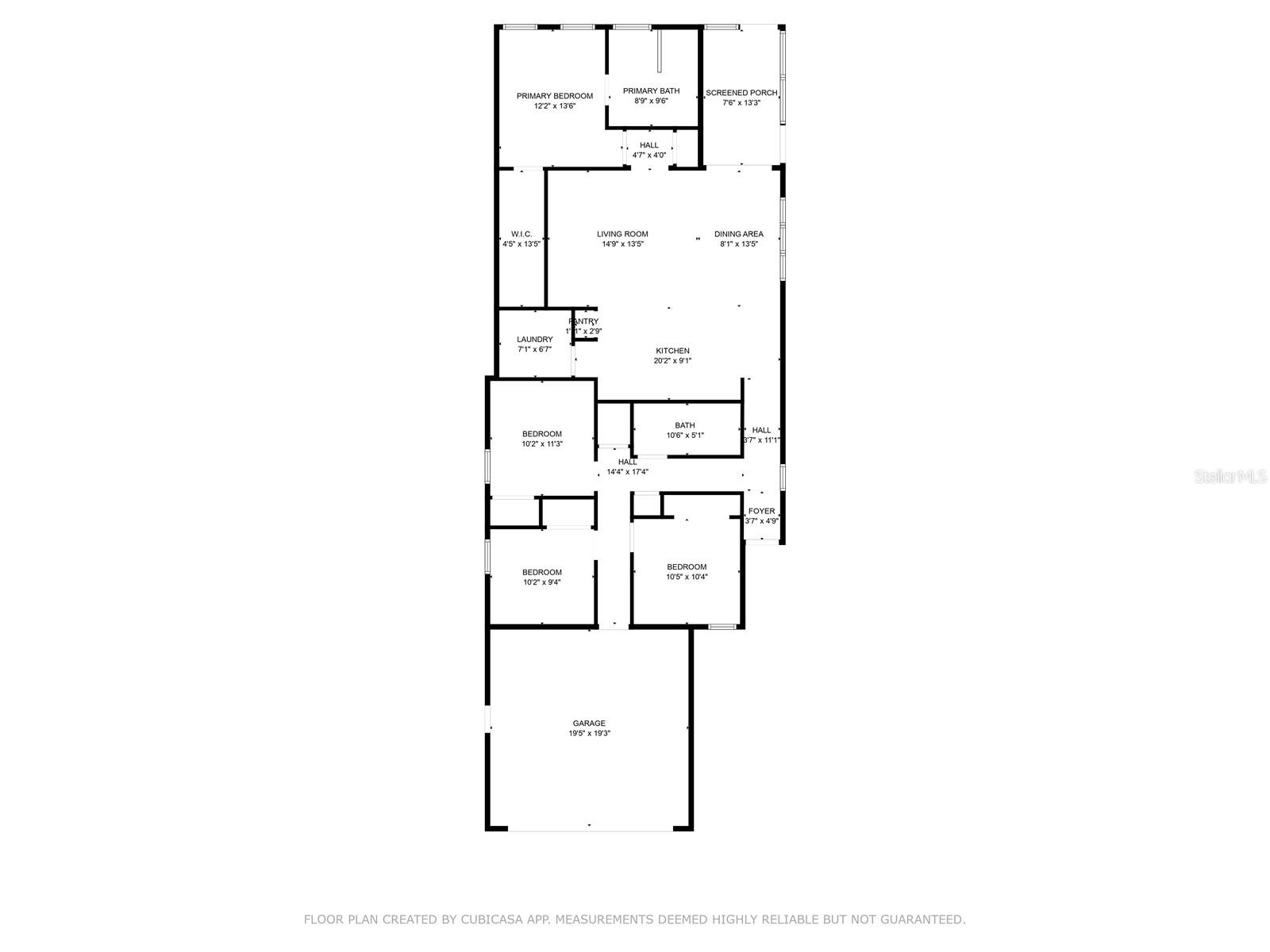
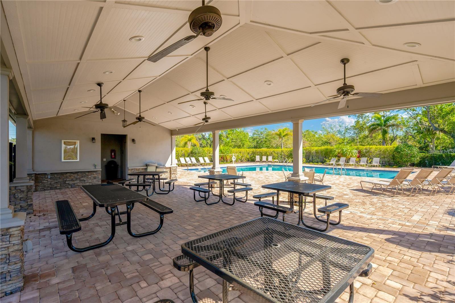
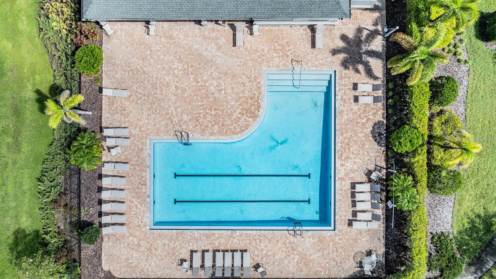
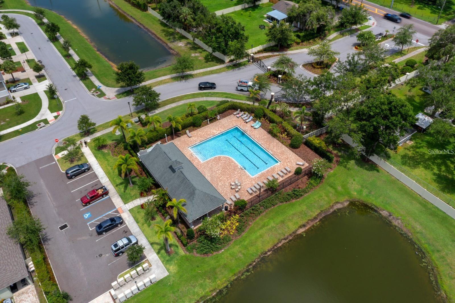
- MLS#: TB8420925 ( Residential )
- Street Address: 7503 Northern Lights Drive
- Viewed: 8
- Price: $349,999
- Price sqft: $153
- Waterfront: No
- Year Built: 2018
- Bldg sqft: 2288
- Bedrooms: 4
- Total Baths: 2
- Full Baths: 2
- Garage / Parking Spaces: 2
- Days On Market: 4
- Additional Information
- Geolocation: 27.8368 / -82.3728
- County: HILLSBOROUGH
- City: GIBSONTON
- Zipcode: 33534
- Subdivision: Northgate Ph 1
- Elementary School: Gibsonton
- Middle School: Dowdell
- High School: East Bay
- Provided by: AGILE GROUP REALTY
- Contact: Kerin Clarkin
- 813-569-6294

- DMCA Notice
-
DescriptionSeller will help with buyer closing costs ~ solar paid off ~ jacuzzi stays ~ fenced yard ~ gated community ~ no cdd ~ low hoa ~ move in ready! This beautifully maintained 4 bedroom, 2 bathroom single family home is the perfect blend of comfort, convenience, and style. Step inside to find an open concept floor plan with a spacious living area that flows seamlessly into the dining room and kitchenideal for both entertaining and everyday living. The kitchen features ample cabinetry, a breakfast bar, and plenty of counter space for all your cooking needs. The owners suite offers a private retreat with an en suite bathroom and generous closet space. Three additional bedrooms and a full bath provide flexibility for guests, family, or a home office. Enjoy florida living outdoors with a covered patio and fully fenced backyardperfect for gatherings, pets, or simply relaxing in privacy. Conveniently located near us 41, i 75, shopping, dining, and more! This home is tucked in a quiet community with low hoa fees and no cdd, giving you affordability without sacrificing amenities. Call today to schedule your private tour! Dont miss your chance to own this gem in a prime location!
All
Similar
Features
Appliances
- Dishwasher
- Dryer
- Microwave
- Range
- Refrigerator
- Washer
Association Amenities
- Clubhouse
- Gated
- Pool
Home Owners Association Fee
- 300.00
Association Name
- Rizetta & Company
Association Phone
- 813-533-2950
Carport Spaces
- 0.00
Close Date
- 0000-00-00
Cooling
- Central Air
Country
- US
Covered Spaces
- 0.00
Exterior Features
- Sidewalk
Flooring
- Tile
Garage Spaces
- 2.00
Heating
- Central
High School
- East Bay-HB
Insurance Expense
- 0.00
Interior Features
- Ceiling Fans(s)
- Walk-In Closet(s)
Legal Description
- NORTHGATE PHASE 1 LOT 5 BLOCK 4
Levels
- One
Living Area
- 1634.00
Middle School
- Dowdell-HB
Area Major
- 33534 - Gibsonton
Net Operating Income
- 0.00
Occupant Type
- Owner
Open Parking Spaces
- 0.00
Other Expense
- 0.00
Parcel Number
- U-26-30-19-A83-000004-00005.0
Pets Allowed
- Yes
Property Type
- Residential
Roof
- Shingle
School Elementary
- Gibsonton-HB
Sewer
- Public Sewer
Tax Year
- 2024
Township
- 30
Utilities
- Electricity Available
- Electricity Connected
Virtual Tour Url
- https://www.propertypanorama.com/instaview/stellar/TB8420925
Water Source
- Public
Year Built
- 2018
Zoning Code
- PD
Listing Data ©2025 Greater Fort Lauderdale REALTORS®
Listings provided courtesy of The Hernando County Association of Realtors MLS.
Listing Data ©2025 REALTOR® Association of Citrus County
Listing Data ©2025 Royal Palm Coast Realtor® Association
The information provided by this website is for the personal, non-commercial use of consumers and may not be used for any purpose other than to identify prospective properties consumers may be interested in purchasing.Display of MLS data is usually deemed reliable but is NOT guaranteed accurate.
Datafeed Last updated on August 29, 2025 @ 12:00 am
©2006-2025 brokerIDXsites.com - https://brokerIDXsites.com
Sign Up Now for Free!X
Call Direct: Brokerage Office: Mobile: 352.442.9386
Registration Benefits:
- New Listings & Price Reduction Updates sent directly to your email
- Create Your Own Property Search saved for your return visit.
- "Like" Listings and Create a Favorites List
* NOTICE: By creating your free profile, you authorize us to send you periodic emails about new listings that match your saved searches and related real estate information.If you provide your telephone number, you are giving us permission to call you in response to this request, even if this phone number is in the State and/or National Do Not Call Registry.
Already have an account? Login to your account.
