Share this property:
Contact Julie Ann Ludovico
Schedule A Showing
Request more information
- Home
- Property Search
- Search results
- 27045 Sea Breeze Way, WESLEY CHAPEL, FL 33544
Property Photos
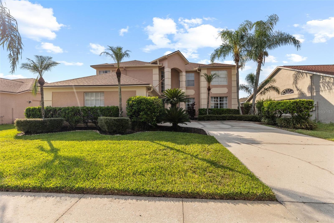

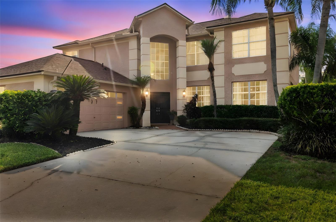
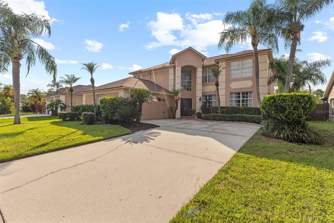
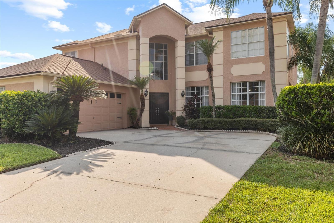
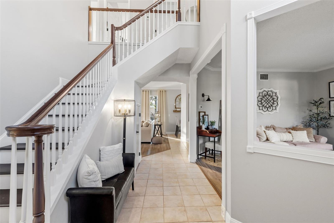
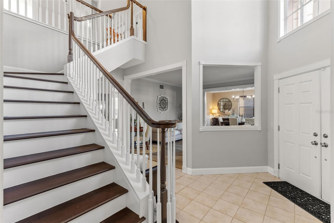
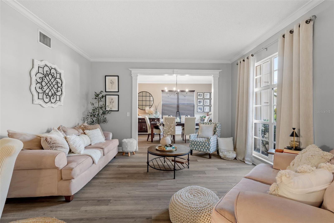
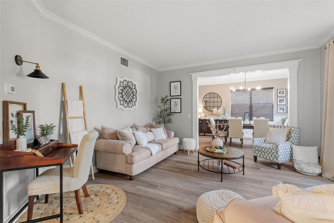
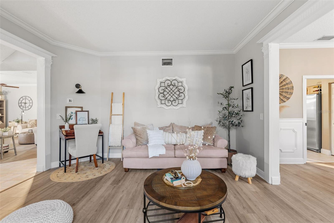
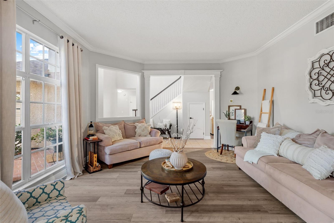
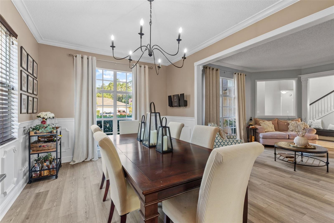
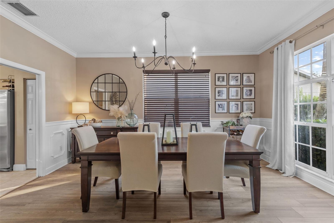
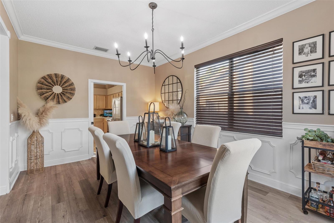
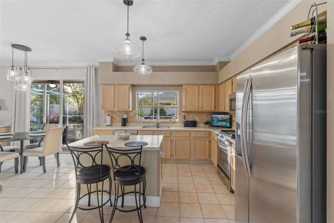
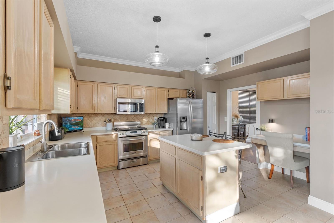
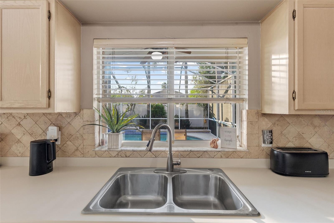
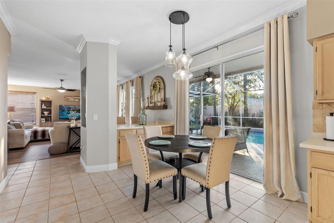
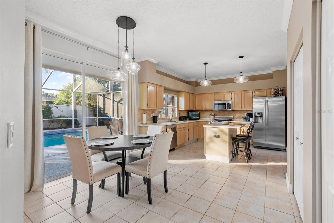
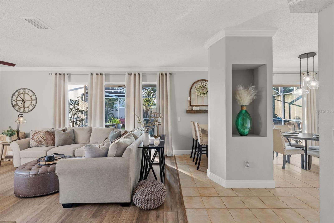
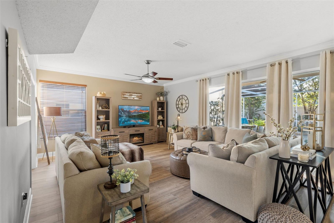
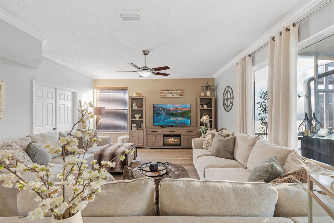
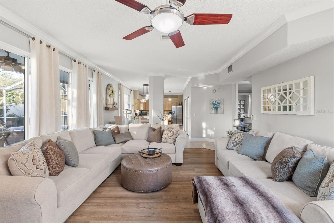
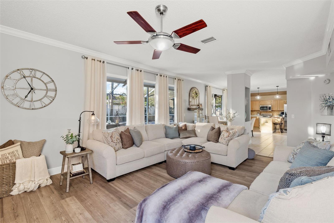
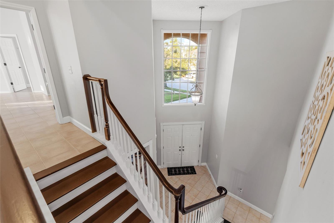
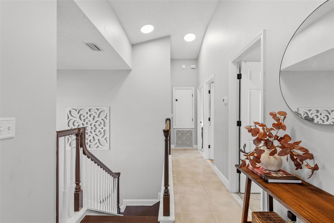
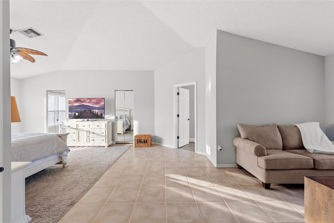
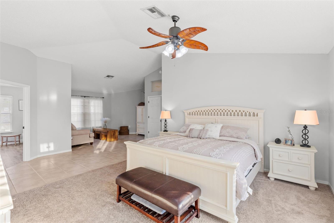
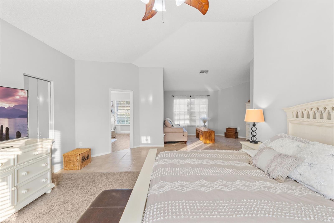
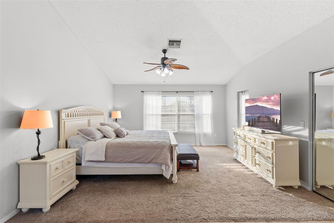
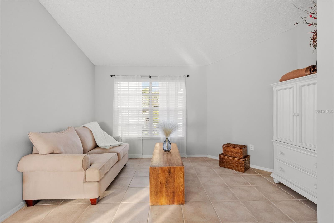
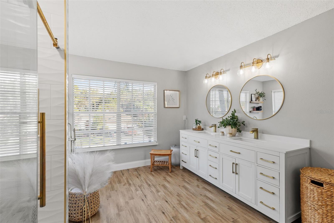
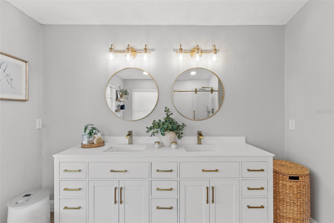
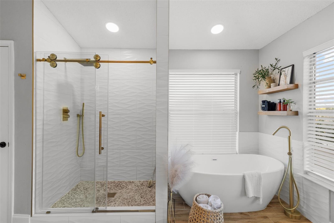
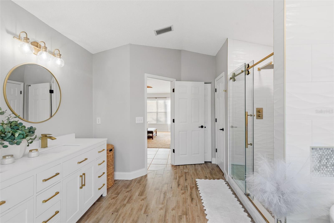
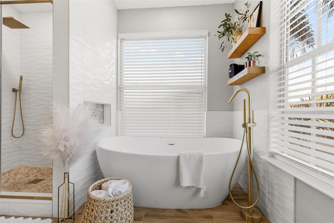
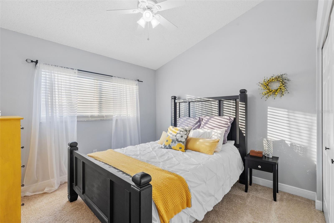
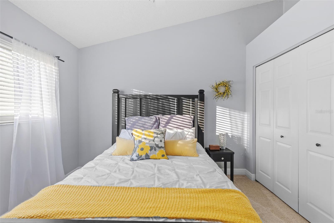
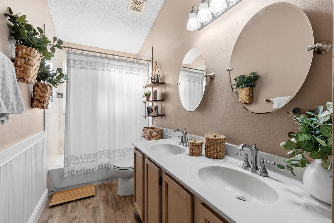
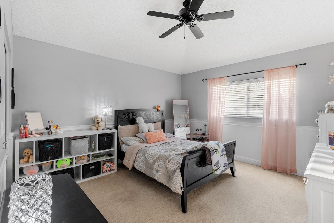
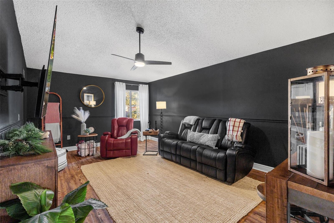
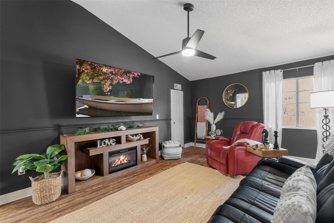
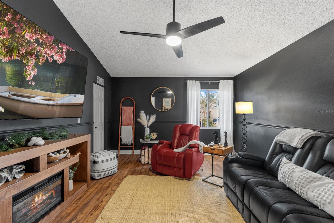
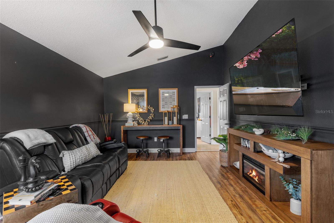
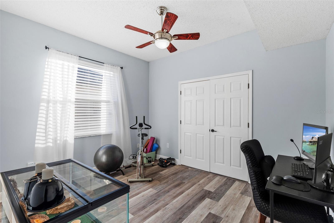
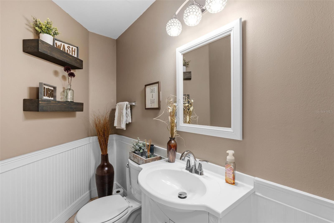
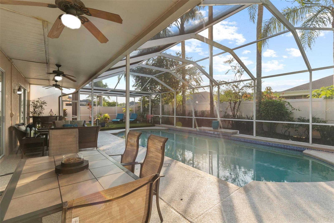
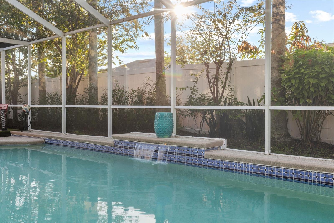
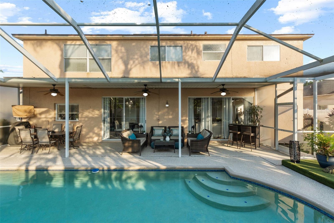
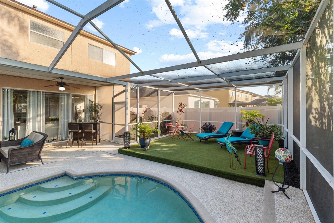
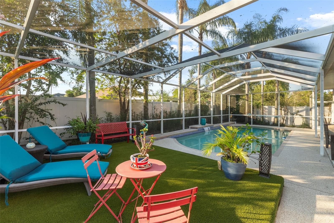
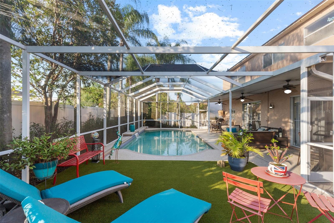
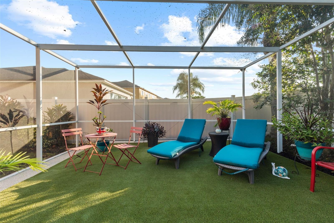
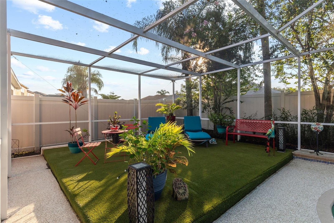
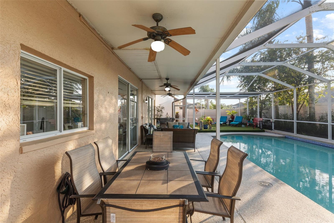
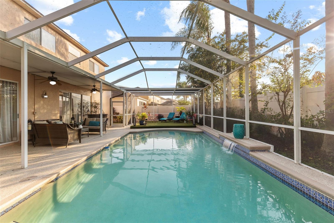
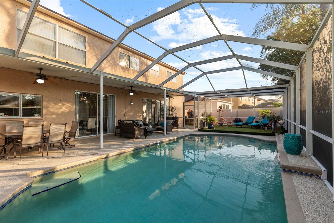
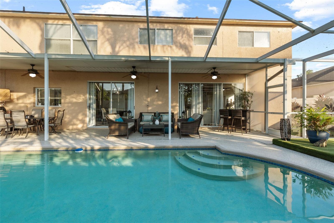
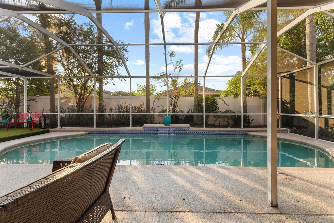
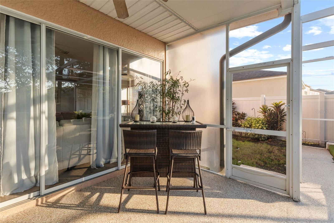
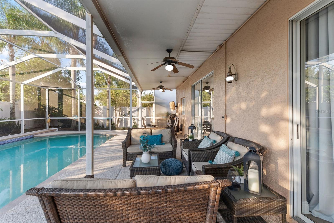
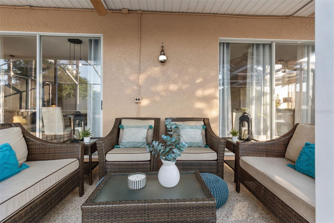
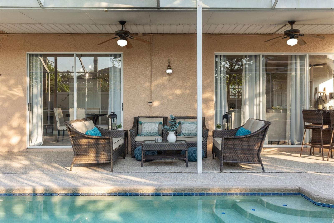
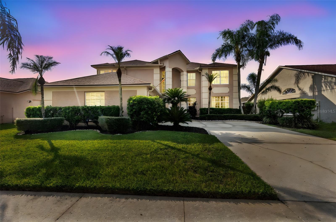
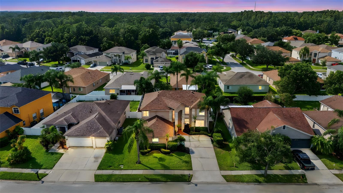
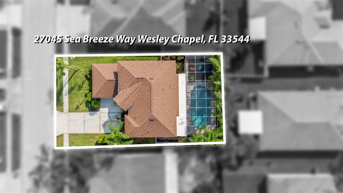
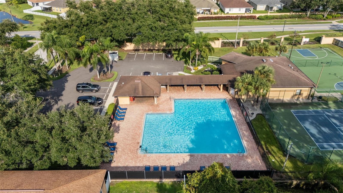
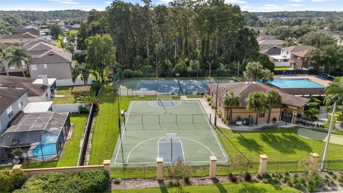
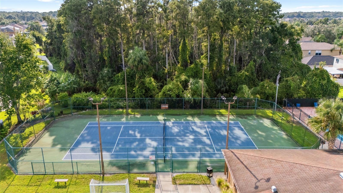
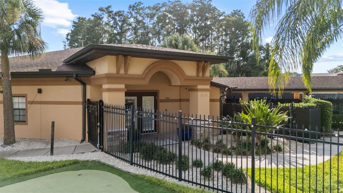
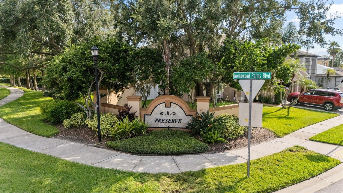
- MLS#: TB8421543 ( Residential )
- Street Address: 27045 Sea Breeze Way
- Viewed: 16
- Price: $599,000
- Price sqft: $144
- Waterfront: No
- Year Built: 1996
- Bldg sqft: 4150
- Bedrooms: 5
- Total Baths: 3
- Full Baths: 2
- 1/2 Baths: 1
- Garage / Parking Spaces: 2
- Days On Market: 17
- Additional Information
- Geolocation: 28.1744 / -82.3687
- County: PASCO
- City: WESLEY CHAPEL
- Zipcode: 33544
- Subdivision: Northwood
- Provided by: KELLER WILLIAMS RLTY NEW TAMPA
- Contact: Andrea Mantei
- 813-994-4422

- DMCA Notice
-
DescriptionWelcome to 27045 Sea Breeze Way, where elegance meets Florida lifestyle living in this breathtaking 5 bedroom, 3 bathroom POOL HOME boasting 3,243 square feet of beautifully designed space in the heart of Wesley Chapel, just off SR56. This splendid sanctuary provides peace of mind with major updates already completed, including a New Roof (2024) with a 15 year warranty, updated HVAC (2021) systems, and a New Pool Pump (2024). Step inside to find an open and inviting floor plan filled with natural light, featuring spacious living and dining areas enhanced with elegant crown molding in the main living spaces, detailed chair railing in the dining room, and custom molding in the living room. The attention to detail continues with an extra large primary suite showcasing a beautifully designed ensuite bathroom and generous walk in closet. The homes exciting outdoor oasis includes a SPARKLING POOL, a quaint SUN DECK, an extended COVERED PATIO, and a fully FENCED YARDcreating the perfect space for relaxation, entertaining guests, or getting a bit of swimming in. With generously sized bedrooms, high ceilings, a well appointed kitchen, and thoughtful upgrades throughout, this home blends comfort and style seamlessly. Perfectly situated, this home offers seamless access to I 75 and I 275, making commutes into downtown Tampa and beyond a breeze. Just 5 10 minutes away, residents can enjoy premier shopping and dining at the Tampa Premium Outlets and the Shops at Wiregrass, featuring everything from designer outlets to fine dining and lively entertainment. The neighborhood itself provides a tranquil suburban feel with nearby parks, walking trails, and family friendly community spaces, while highly rated schools are all just a short drive away. Advent Health Wesley Chapel is less than 10 minutes away, providing peace of mind with top tier medical services. The University of South Florida is approximately a 2025 minute drive, offering not only educational opportunities but also cultural events, athletics, and a vibrant campus atmosphere. With downtown Tampa, Busch Gardens, and other attractions within a half hour, youll never run out of things to do. This home combines modern upgrades with a true Florida lifestyle, surrounded by amenities that make every day convenient and enjoyable. Make this home yours today!
All
Similar
Features
Appliances
- Dishwasher
- Disposal
- Dryer
- Microwave
- Range
- Refrigerator
- Washer
Home Owners Association Fee
- 160.00
Association Name
- Greenacres Property Inc.
Carport Spaces
- 0.00
Close Date
- 0000-00-00
Cooling
- Central Air
Country
- US
Covered Spaces
- 0.00
Exterior Features
- Other
- Sidewalk
- Sliding Doors
Fencing
- Fenced
Flooring
- Carpet
- Luxury Vinyl
- Tile
Garage Spaces
- 2.00
Heating
- Central
Insurance Expense
- 0.00
Interior Features
- Cathedral Ceiling(s)
- Ceiling Fans(s)
- Chair Rail
- Crown Molding
- Eat-in Kitchen
- High Ceilings
- Living Room/Dining Room Combo
- PrimaryBedroom Upstairs
- Solid Surface Counters
- Thermostat
- Vaulted Ceiling(s)
- Walk-In Closet(s)
- Window Treatments
Legal Description
- NORTHWOOD UNIT 1 PB 32 PGS 69-77 LOT 10 BLK K OR 7519 PG 1681
Levels
- Two
Living Area
- 3243.00
Lot Features
- Landscaped
Area Major
- 33544 - Zephyrhills/Wesley Chapel
Net Operating Income
- 0.00
Occupant Type
- Owner
Open Parking Spaces
- 0.00
Other Expense
- 0.00
Parcel Number
- 19-26-36-001.0-00K.00-010.0
Parking Features
- Driveway
Pets Allowed
- Yes
Pool Features
- Deck
- Gunite
- In Ground
- Screen Enclosure
Property Condition
- Completed
Property Type
- Residential
Roof
- Shingle
Sewer
- Public Sewer
Tax Year
- 2024
Township
- 26
Utilities
- Cable Available
- Electricity Connected
- Sewer Connected
- Water Connected
Views
- 16
Virtual Tour Url
- https://media.aerialcontrast.com/sites/kjbavqn/unbranded
Water Source
- Public
Year Built
- 1996
Zoning Code
- MPUD
Listing Data ©2025 Greater Fort Lauderdale REALTORS®
Listings provided courtesy of The Hernando County Association of Realtors MLS.
Listing Data ©2025 REALTOR® Association of Citrus County
Listing Data ©2025 Royal Palm Coast Realtor® Association
The information provided by this website is for the personal, non-commercial use of consumers and may not be used for any purpose other than to identify prospective properties consumers may be interested in purchasing.Display of MLS data is usually deemed reliable but is NOT guaranteed accurate.
Datafeed Last updated on September 16, 2025 @ 12:00 am
©2006-2025 brokerIDXsites.com - https://brokerIDXsites.com
Sign Up Now for Free!X
Call Direct: Brokerage Office: Mobile: 352.442.9386
Registration Benefits:
- New Listings & Price Reduction Updates sent directly to your email
- Create Your Own Property Search saved for your return visit.
- "Like" Listings and Create a Favorites List
* NOTICE: By creating your free profile, you authorize us to send you periodic emails about new listings that match your saved searches and related real estate information.If you provide your telephone number, you are giving us permission to call you in response to this request, even if this phone number is in the State and/or National Do Not Call Registry.
Already have an account? Login to your account.
