Share this property:
Contact Julie Ann Ludovico
Schedule A Showing
Request more information
- Home
- Property Search
- Search results
- 4814 Pond Ridge Drive, RIVERVIEW, FL 33578
Property Photos


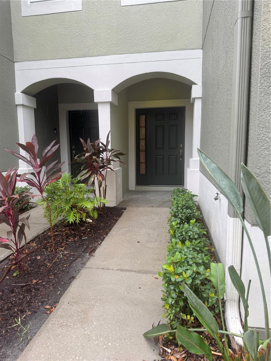
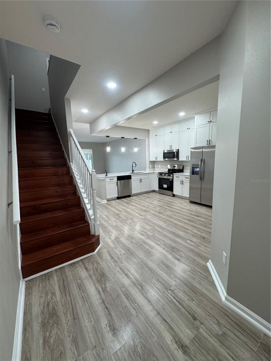
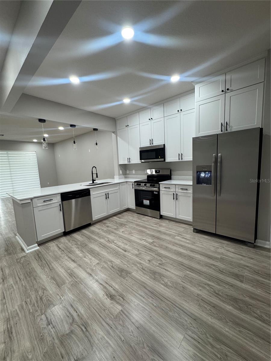
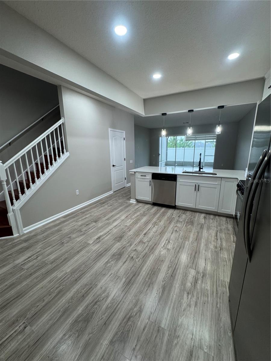
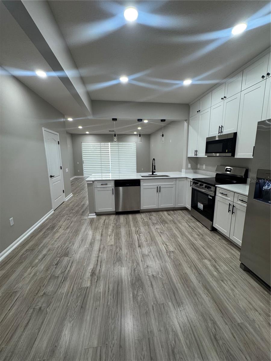
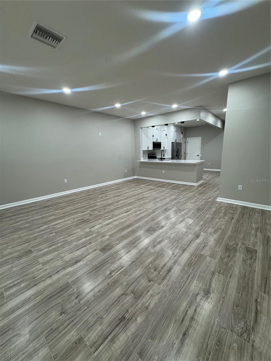
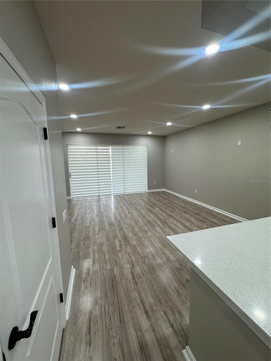
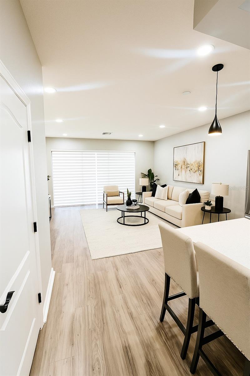
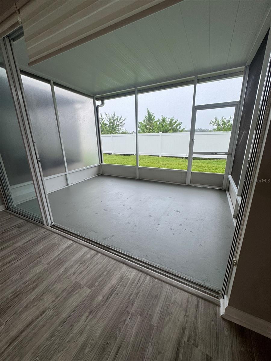
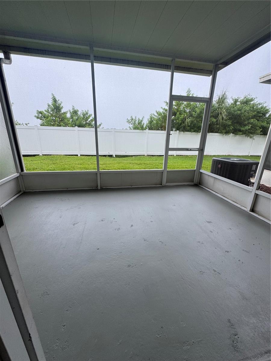
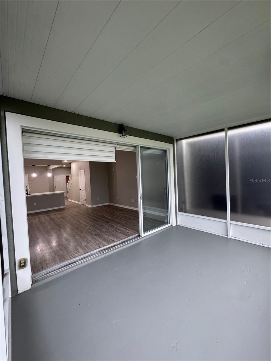
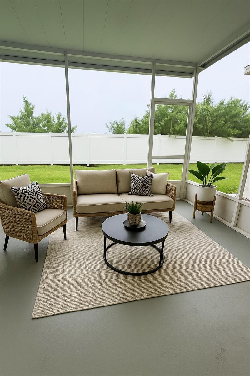
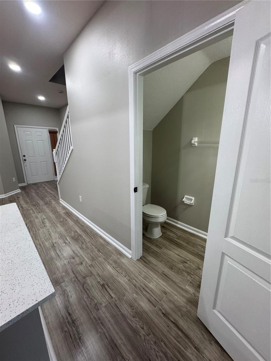
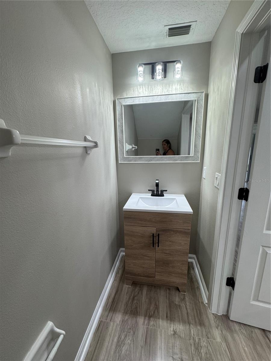
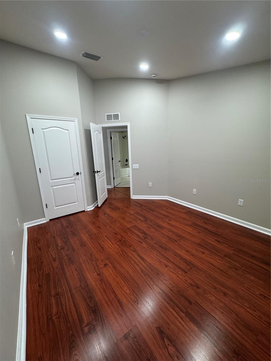
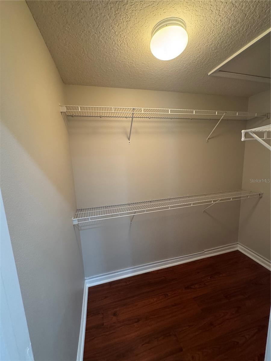
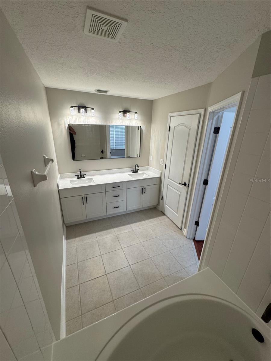
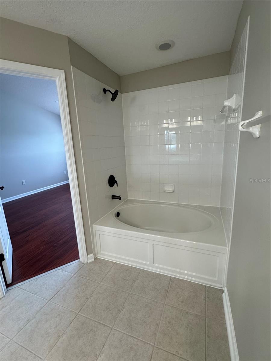
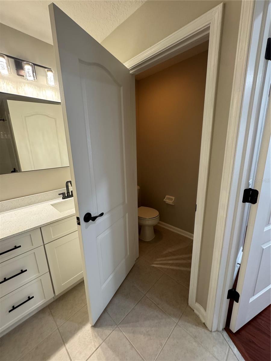
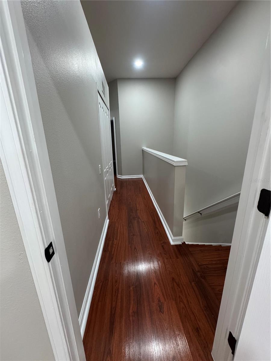
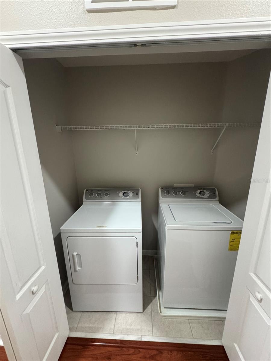
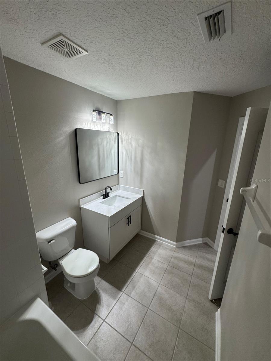
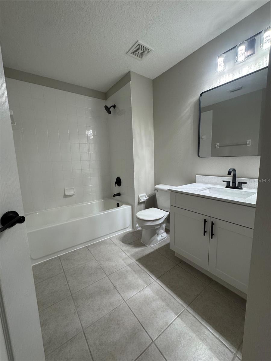
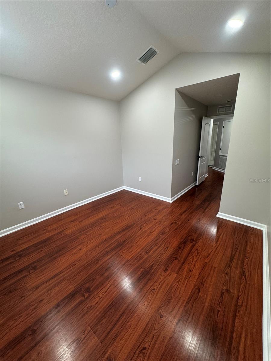
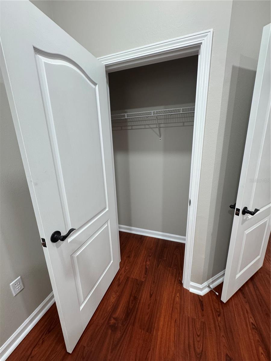
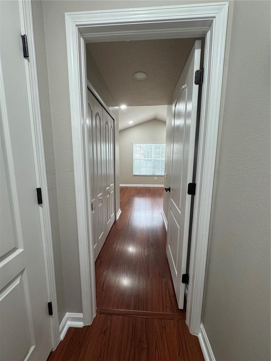
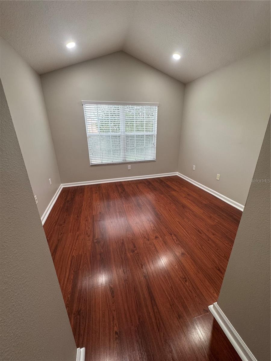
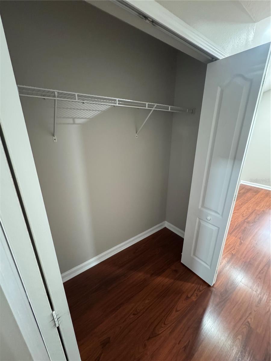
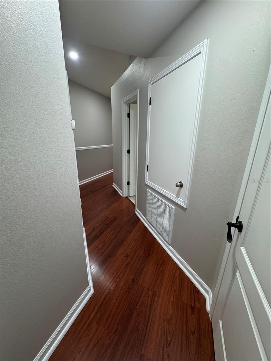
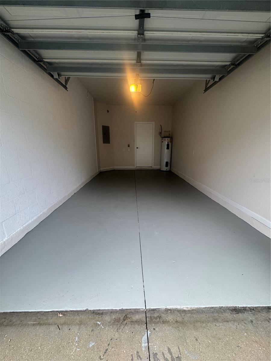
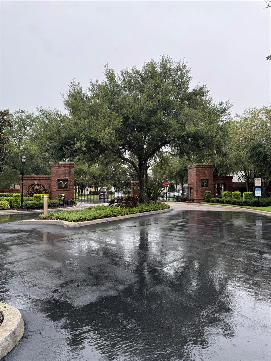
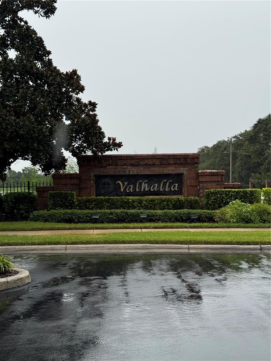
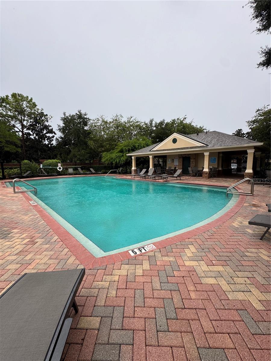
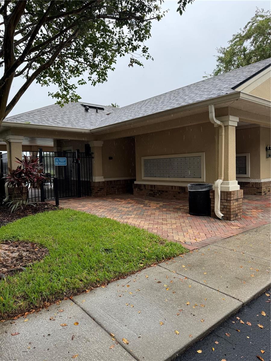
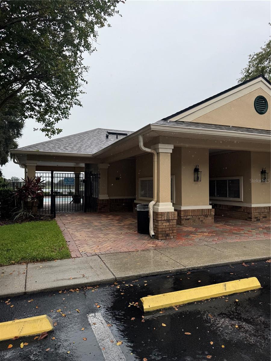
- MLS#: TB8422170 ( Residential )
- Street Address: 4814 Pond Ridge Drive
- Viewed: 2
- Price: $298,900
- Price sqft: $143
- Waterfront: No
- Year Built: 2005
- Bldg sqft: 2084
- Bedrooms: 3
- Total Baths: 3
- Full Baths: 2
- 1/2 Baths: 1
- Days On Market: 12
- Additional Information
- Geolocation: 27.9038 / -82.3351
- County: HILLSBOROUGH
- City: RIVERVIEW
- Zipcode: 33578
- Subdivision: Valhalla Ph 12
- Elementary School: Ippolito
- Middle School: McLane
- High School: Spoto

- DMCA Notice
-
DescriptionOne or more photos have been virtually staged. This beautifully updated 3 bedroom, 2.5 bath townhome with a 1 car garage offers one of the communitys most premier locationsnestled along tranquil water views that bring both peace and convenience.Step inside to find a bright, open floor plan with fully remodeled bathrooms, a brand new kitchen with stainless steel appliances, and updated first floor flooring. The 2 year old roof, water heater, and A/C unit are fairly new, adding extra peace of mind, while the warm wood cabinetry and eat in kitchen nook create the perfect spot for your morning coffee.The living and dining areas flow seamlessly to a screened in back patio. A perfect place to unwind while enjoying the calming sights of nature. Curb appeal shines with the accented front porch, adding charm to the exterior. Upstairs, the spacious primary suite feels like a private retreat, complete with a double vanity bath and serene water views to wake up to every day.Valhallas HOA covers water, cable, internet, landscaping, exterior maintenance, and even twice a year pressure washinggiving you true low maintenance living. With unbeatable location near Tampa, Brandon, major highways, dining, and shopping, this home is the perfect mix of comfort and convenience.It wont last longschedule your private showing today!
All
Similar
Features
Appliances
- Cooktop
- Dishwasher
- Dryer
- Microwave
- Refrigerator
- Washer
Home Owners Association Fee
- 505.56
Home Owners Association Fee Includes
- Cable TV
- Pool
Association Name
- Ian Burns
Builder Name
- VALHALLA
Carport Spaces
- 0.00
Close Date
- 0000-00-00
Cooling
- Central Air
Country
- US
Covered Spaces
- 0.00
Exterior Features
- Lighting
- Sidewalk
- Sliding Doors
Flooring
- Laminate
Garage Spaces
- 1.00
Heating
- Electric
High School
- Spoto High-HB
Insurance Expense
- 0.00
Interior Features
- Kitchen/Family Room Combo
- Living Room/Dining Room Combo
- PrimaryBedroom Upstairs
- Thermostat
- Walk-In Closet(s)
Legal Description
- VALHALLA PHASE 1-2 LOT 7 BLOCK 80
Levels
- Two
Living Area
- 1644.00
Middle School
- McLane-HB
Area Major
- 33578 - Riverview
Net Operating Income
- 0.00
Occupant Type
- Vacant
Open Parking Spaces
- 0.00
Other Expense
- 0.00
Parcel Number
- U-06-30-20-769-000080-00007.0
Parking Features
- Driveway
- Garage Door Opener
- Guest
Pets Allowed
- Yes
Property Condition
- Completed
Property Type
- Residential
Roof
- Shingle
School Elementary
- Ippolito-HB
Sewer
- Public Sewer
Tax Year
- 2024
Township
- 30
Utilities
- BB/HS Internet Available
- Cable Connected
- Electricity Connected
- Public
- Sewer Connected
- Water Connected
Virtual Tour Url
- https://www.propertypanorama.com/instaview/stellar/TB8422170
Water Source
- Public
Year Built
- 2005
Zoning Code
- PD
Listing Data ©2025 Greater Fort Lauderdale REALTORS®
Listings provided courtesy of The Hernando County Association of Realtors MLS.
Listing Data ©2025 REALTOR® Association of Citrus County
Listing Data ©2025 Royal Palm Coast Realtor® Association
The information provided by this website is for the personal, non-commercial use of consumers and may not be used for any purpose other than to identify prospective properties consumers may be interested in purchasing.Display of MLS data is usually deemed reliable but is NOT guaranteed accurate.
Datafeed Last updated on September 9, 2025 @ 12:00 am
©2006-2025 brokerIDXsites.com - https://brokerIDXsites.com
Sign Up Now for Free!X
Call Direct: Brokerage Office: Mobile: 352.442.9386
Registration Benefits:
- New Listings & Price Reduction Updates sent directly to your email
- Create Your Own Property Search saved for your return visit.
- "Like" Listings and Create a Favorites List
* NOTICE: By creating your free profile, you authorize us to send you periodic emails about new listings that match your saved searches and related real estate information.If you provide your telephone number, you are giving us permission to call you in response to this request, even if this phone number is in the State and/or National Do Not Call Registry.
Already have an account? Login to your account.
