Share this property:
Contact Julie Ann Ludovico
Schedule A Showing
Request more information
- Home
- Property Search
- Search results
- 14302 Rolling Dune Road, LITHIA, FL 33547
Property Photos
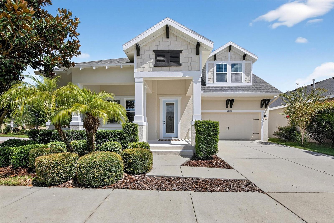

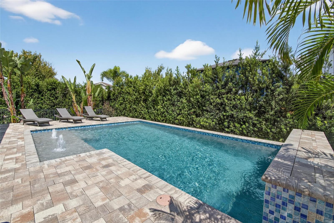
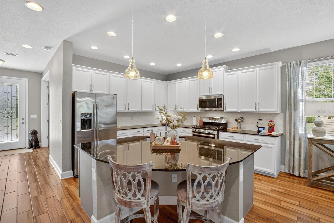
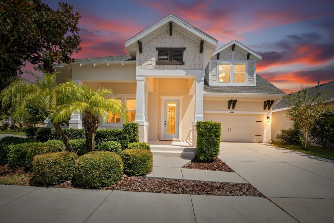
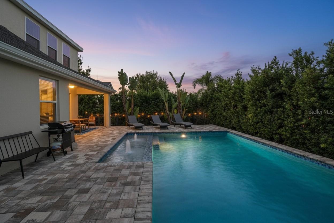
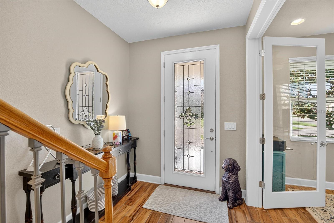
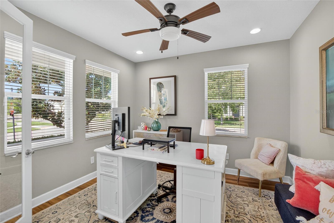
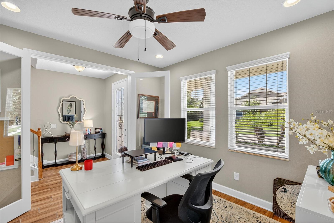
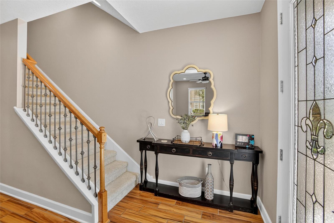
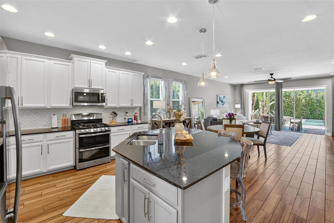
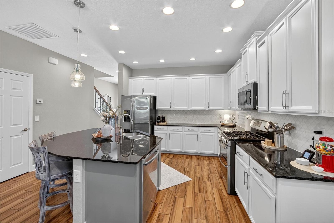
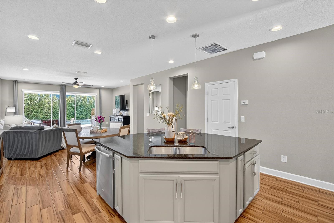
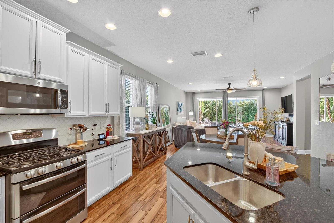
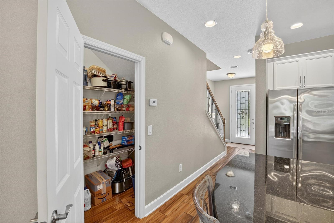
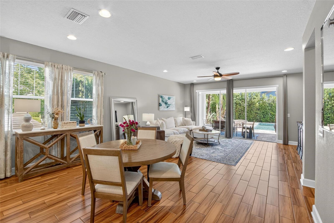
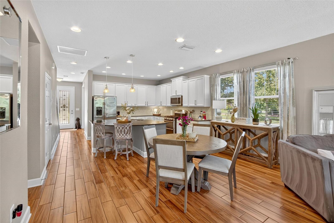
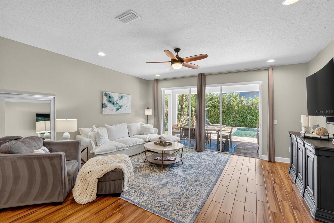
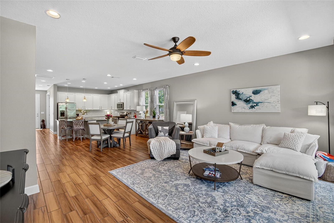
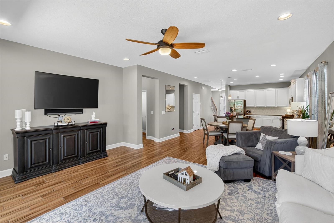
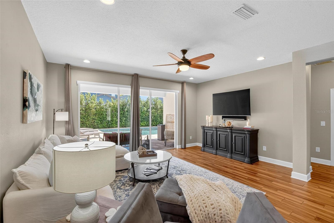
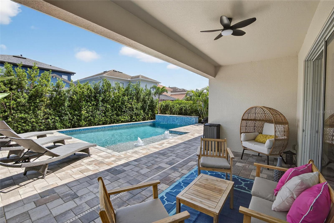
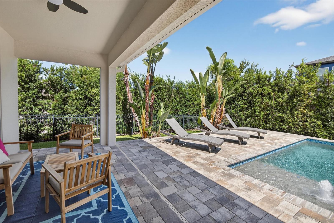
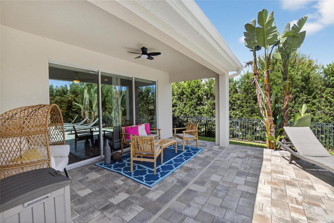
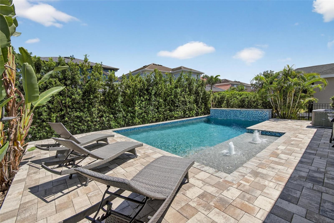
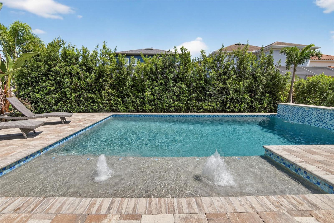
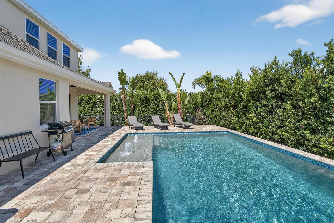
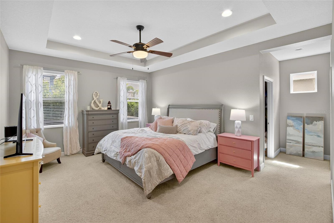
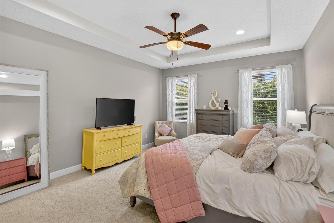
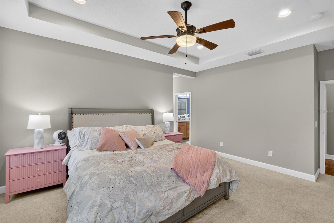
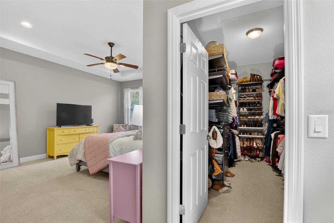
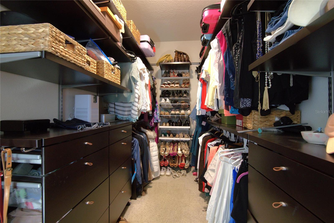
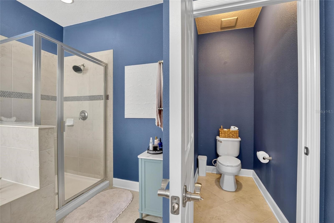
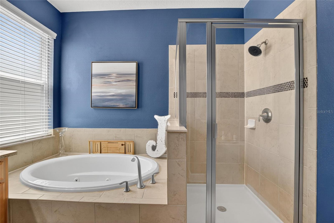
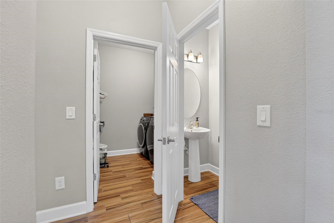
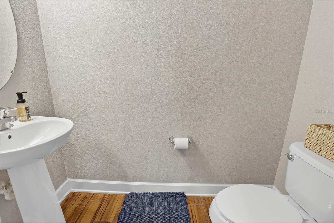
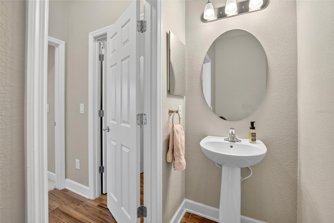
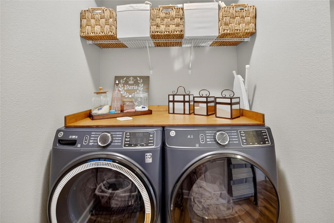
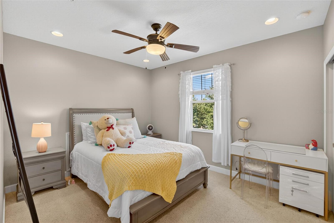
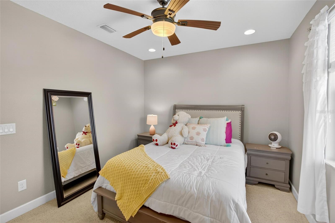
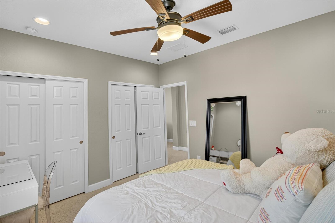
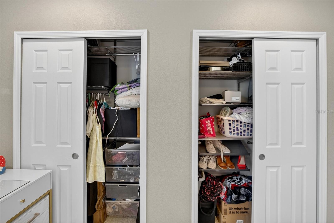
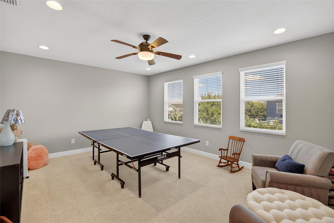
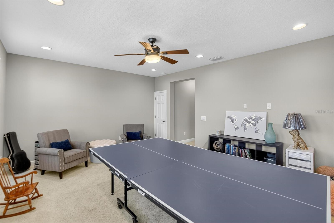
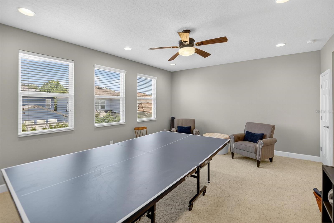
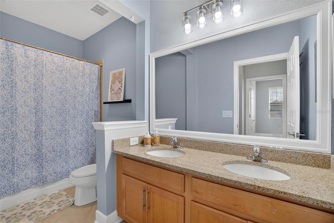
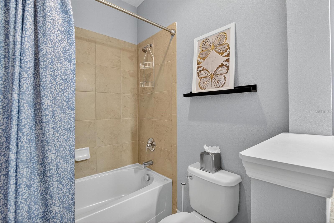
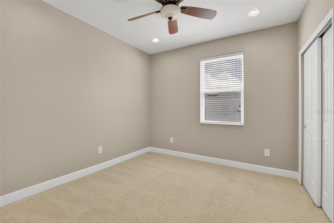
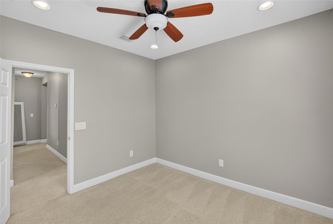
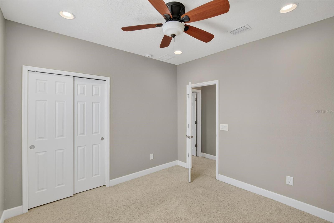
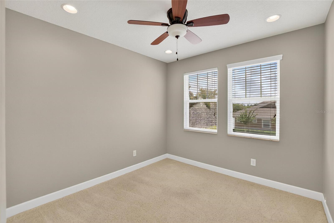
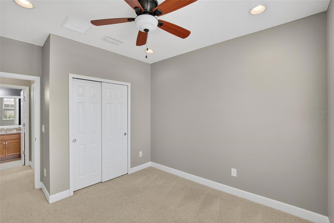
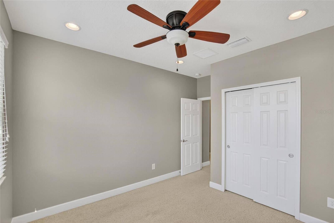
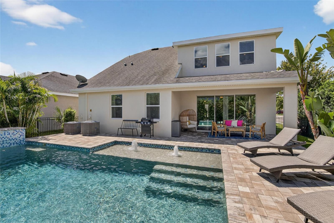
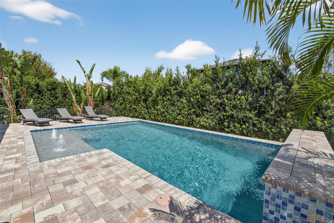
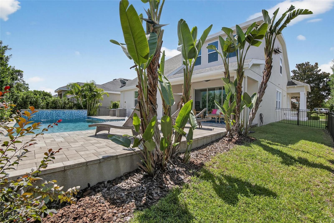
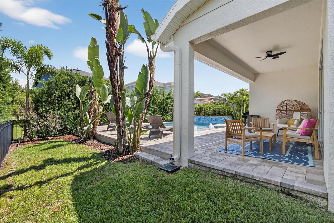
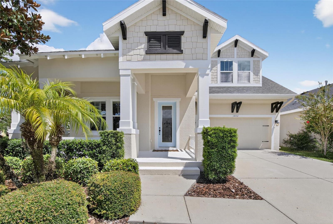
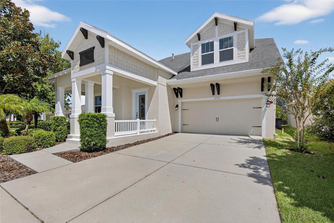
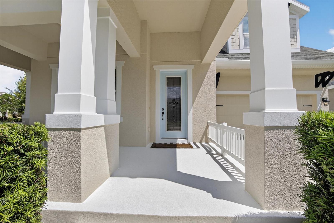
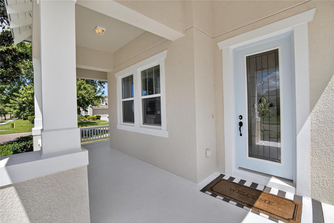
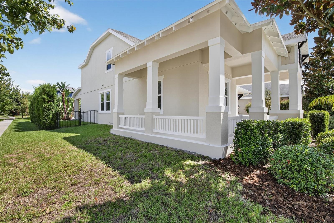
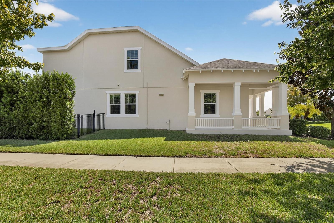
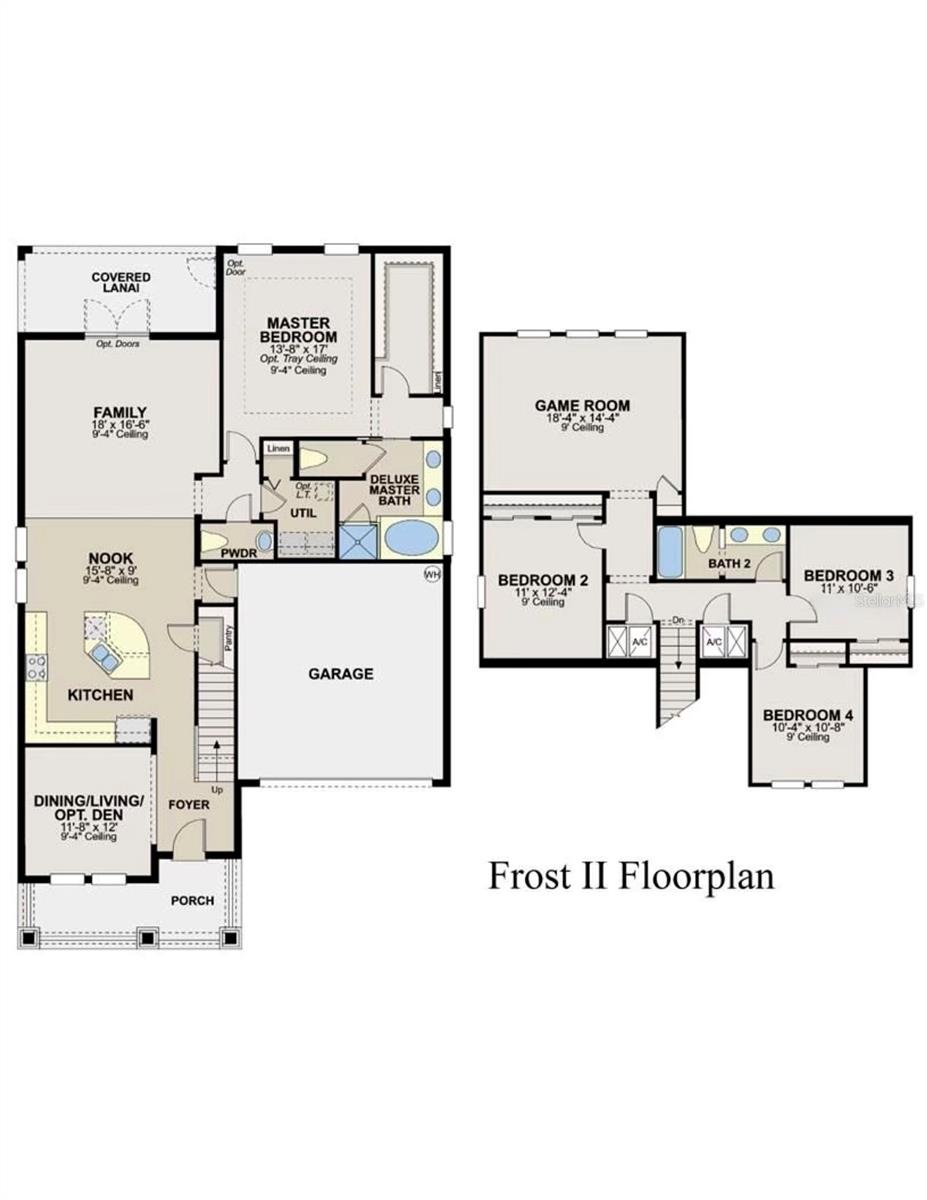
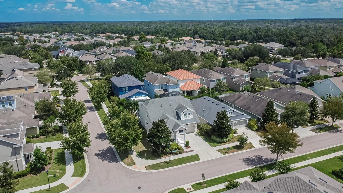
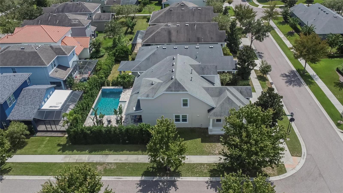
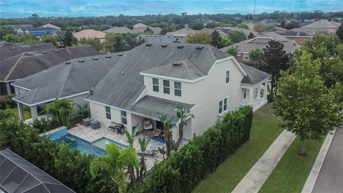
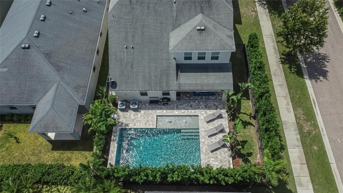
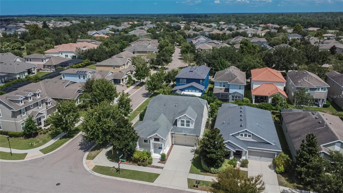
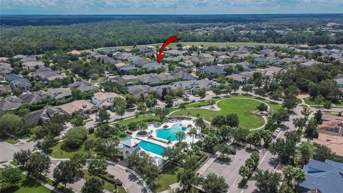
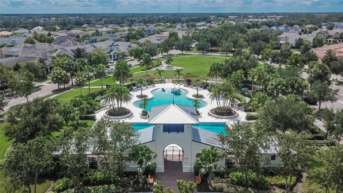
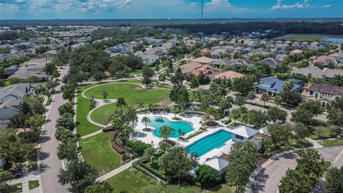
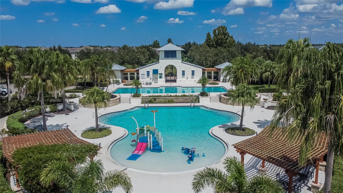
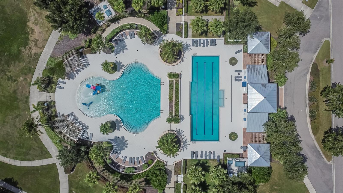
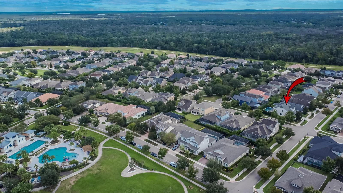
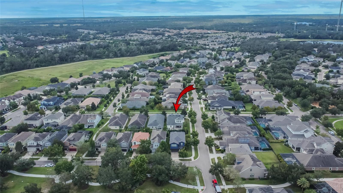
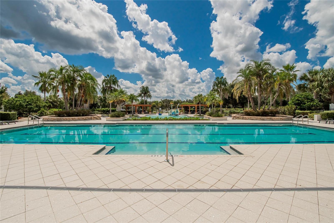
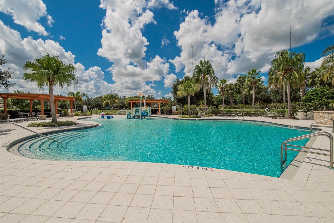
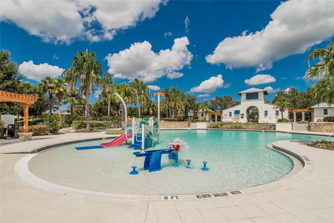
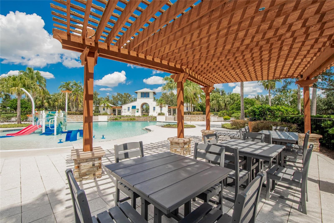
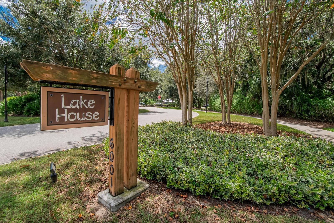
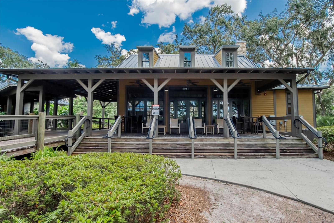
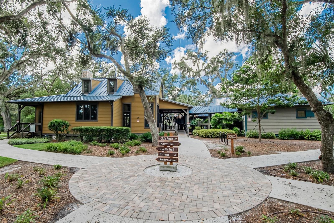
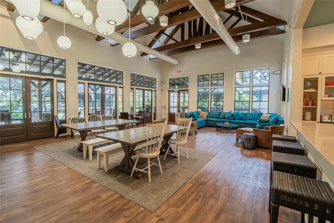
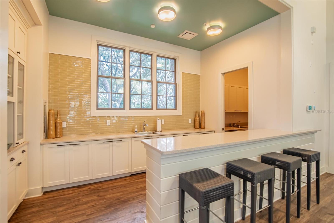
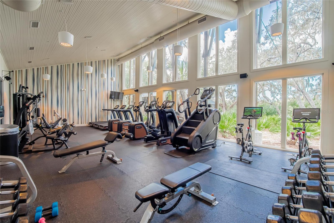
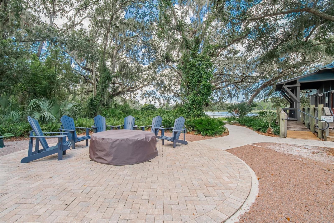
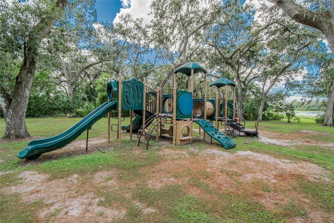
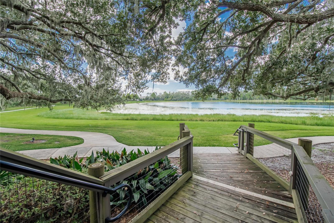
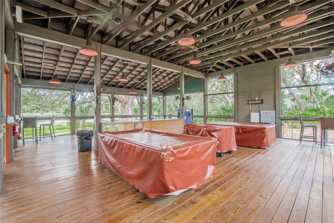
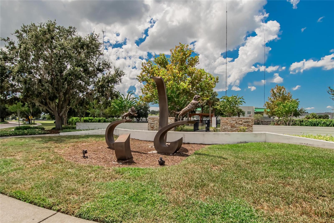
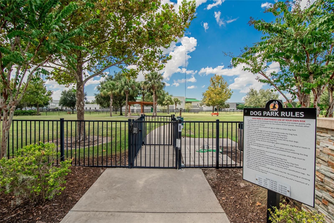
- MLS#: TB8422337 ( Residential )
- Street Address: 14302 Rolling Dune Road
- Viewed: 50
- Price: $689,900
- Price sqft: $196
- Waterfront: No
- Year Built: 2015
- Bldg sqft: 3514
- Bedrooms: 4
- Total Baths: 3
- Full Baths: 2
- 1/2 Baths: 1
- Days On Market: 18
- Additional Information
- Geolocation: 27.8457 / -82.2517
- County: HILLSBOROUGH
- City: LITHIA
- Zipcode: 33547
- Subdivision: Fishhawk Ranch West Ph 1b1c
- Elementary School: Stowers
- Middle School: Barrington
- High School: Newsome

- DMCA Notice
-
DescriptionThis stunning 4 bedroom, 2.5 bath, pool home sits on a coveted corner lot, zoned for the A rated Fishhawk schools, with abundant amenities & green spaces all around! It truly is "A MUST SEE", & PRICED BELOW RECENT APPRAISED VALUE! As you walk up to the front door you will notice the oversized wrap around porch, which is just the beginning of things to love here! Upon entering you are welcomed by the dramatic staircase with wrought iron accents and wood look ceramic tile flooring. Off to the left, through the glass French doors, is the office. The office is full of natural light with lots of windows and views for your work from home days. Just down the hall, you are sure to be WOWED by the spacious kitchen that overlooks the dining and family room. With 42" white cabinets with crown molding, granite countertops, gorgeous arabesque tile backsplash, an oversized center prep island with seating for 3, & stainless steel appliances, to include a gas range with a double convection oven, what's not to love! From the family room, which is perfect for entertaining & prewired for surround sound speakers, you can open up the expansive wall of glass sliders to expand your entertainment space, also prewired for speakers, to the stunning extended pavered lanai complete with a salt water, Pebble Tec pool with waterfalls, & a sun deck with fountains, not to mention the fenced in, landscaped, private backyard. Back inside, off of the family room is the large primary bedroom & primary ensuite bath, with oversized soaking tub, separate shower, separate water closet & double sinks with granite countertops with tons of counter space. The primary walk in closet has adjustable built ins with plenty of space for both his and her stuff, as well as tons of shoes! Completing the first floor is the laundry room and guest powder room. Upstairs there are 3 additional spacious bedrooms, 2 with built in adjustable closet systems. They share the second bath, which has double sinks, granite countertops with lots of cabinet and counter space. In addition this home has a huge bonus room, perfect for a theatre room, game room, teen space or whatever you chose to use it for. The home has been freshly painted inside and out, has 2 HVAC units and a tankless gas hot water heater for energy efficiency. Don't delay , call for a showing today, as it won't last long!
All
Similar
Features
Appliances
- Convection Oven
- Dishwasher
- Disposal
- Exhaust Fan
- Microwave
- Range
- Range Hood
- Refrigerator
- Tankless Water Heater
Association Amenities
- Fitness Center
- Park
- Playground
- Pool
- Recreation Facilities
- Tennis Court(s)
- Trail(s)
Home Owners Association Fee
- 99.00
Home Owners Association Fee Includes
- Pool
- Recreational Facilities
Association Name
- Jennifer Butler
Association Phone
- 813-515-5933
Carport Spaces
- 0.00
Close Date
- 0000-00-00
Cooling
- Central Air
- Zoned
Country
- US
Covered Spaces
- 0.00
Exterior Features
- Private Mailbox
- Rain Gutters
- Sliding Doors
Fencing
- Fenced
Flooring
- Carpet
- Ceramic Tile
Garage Spaces
- 2.00
Heating
- Central
- Natural Gas
- Zoned
High School
- Newsome-HB
Insurance Expense
- 0.00
Interior Features
- Ceiling Fans(s)
- Eat-in Kitchen
- High Ceilings
- Kitchen/Family Room Combo
- Living Room/Dining Room Combo
- Open Floorplan
- Primary Bedroom Main Floor
- Split Bedroom
- Stone Counters
- Thermostat
- Tray Ceiling(s)
- Walk-In Closet(s)
- Window Treatments
Legal Description
- FISHHAWK RANCH WEST PHASE 1B/1C LOT 6 BLOCK 7
Levels
- Two
Living Area
- 2658.00
Lot Features
- Corner Lot
- In County
- Level
- Sidewalk
- Paved
Middle School
- Barrington Middle
Area Major
- 33547 - Lithia
Net Operating Income
- 0.00
Occupant Type
- Owner
Open Parking Spaces
- 0.00
Other Expense
- 0.00
Parcel Number
- U-30-30-21-9UC-000007-00006.0
Parking Features
- Driveway
- Garage Door Opener
Pets Allowed
- Yes
Pool Features
- Deck
- In Ground
- Lighting
- Salt Water
Property Condition
- Completed
Property Type
- Residential
Roof
- Shingle
School Elementary
- Stowers Elementary
Sewer
- Public Sewer
Style
- Contemporary
Tax Year
- 2024
Township
- 30
Utilities
- BB/HS Internet Available
- Cable Available
- Electricity Connected
- Fiber Optics
- Fire Hydrant
- Natural Gas Connected
- Public
- Sewer Connected
- Underground Utilities
- Water Connected
Views
- 50
Virtual Tour Url
- https://my.matterport.com/show/?m=8eLFrfJiFCx
Water Source
- Public
Year Built
- 2015
Zoning Code
- PD
Listing Data ©2025 Greater Fort Lauderdale REALTORS®
Listings provided courtesy of The Hernando County Association of Realtors MLS.
Listing Data ©2025 REALTOR® Association of Citrus County
Listing Data ©2025 Royal Palm Coast Realtor® Association
The information provided by this website is for the personal, non-commercial use of consumers and may not be used for any purpose other than to identify prospective properties consumers may be interested in purchasing.Display of MLS data is usually deemed reliable but is NOT guaranteed accurate.
Datafeed Last updated on October 5, 2025 @ 12:00 am
©2006-2025 brokerIDXsites.com - https://brokerIDXsites.com
Sign Up Now for Free!X
Call Direct: Brokerage Office: Mobile: 352.442.9386
Registration Benefits:
- New Listings & Price Reduction Updates sent directly to your email
- Create Your Own Property Search saved for your return visit.
- "Like" Listings and Create a Favorites List
* NOTICE: By creating your free profile, you authorize us to send you periodic emails about new listings that match your saved searches and related real estate information.If you provide your telephone number, you are giving us permission to call you in response to this request, even if this phone number is in the State and/or National Do Not Call Registry.
Already have an account? Login to your account.
