Share this property:
Contact Julie Ann Ludovico
Schedule A Showing
Request more information
- Home
- Property Search
- Search results
- 146 4th Avenue Ne 302, ST PETERSBURG, FL 33701
Property Photos
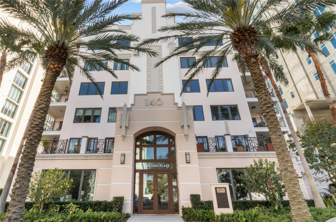

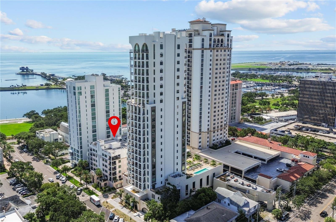
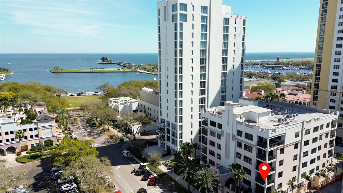
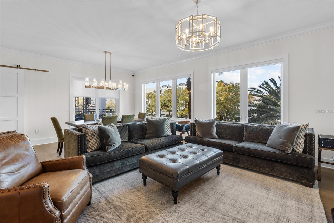
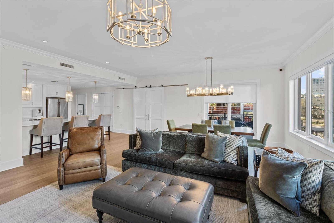
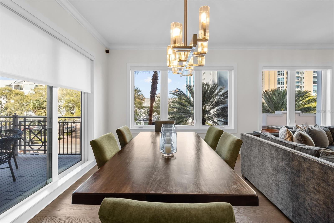
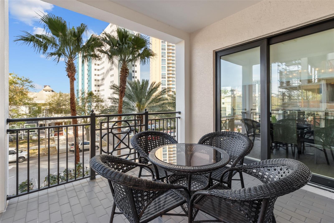
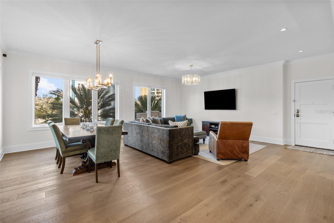
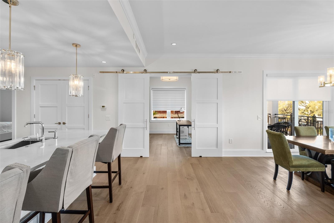
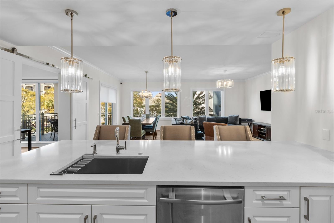
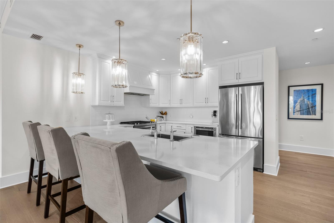
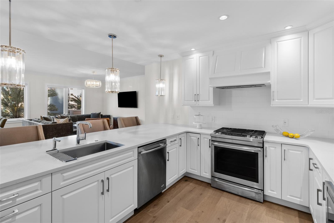
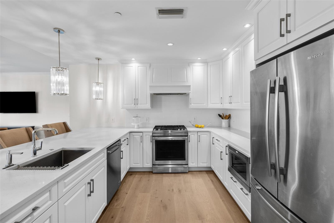
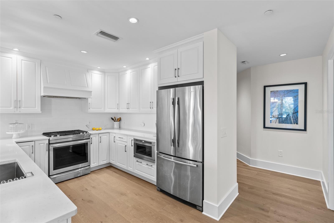
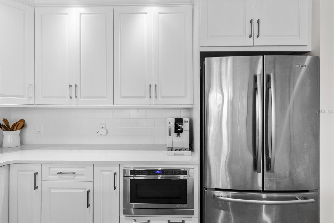
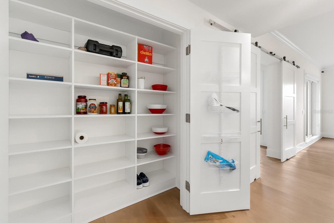
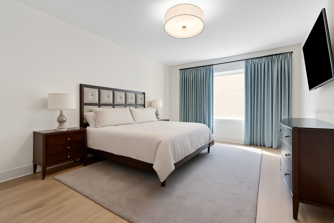
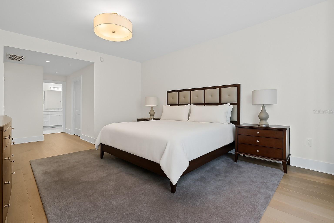
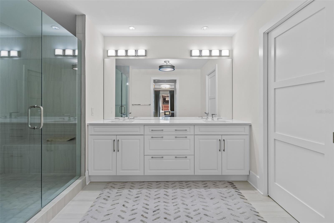
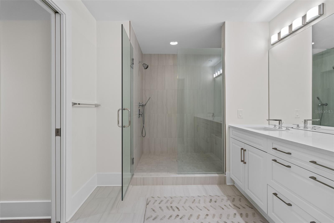
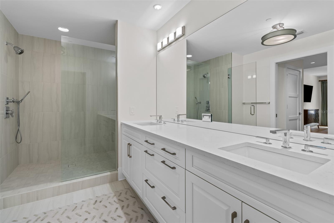
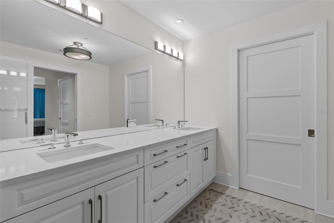
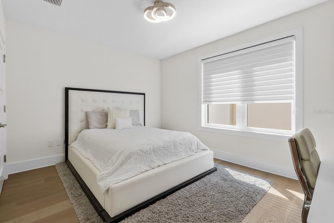
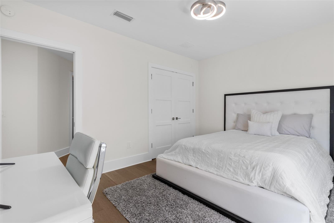
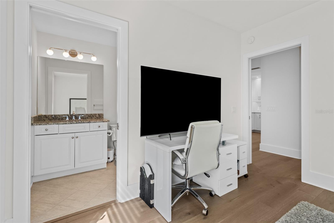
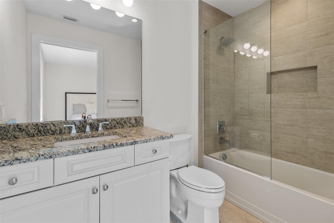
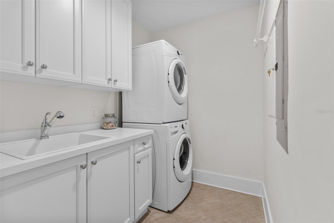
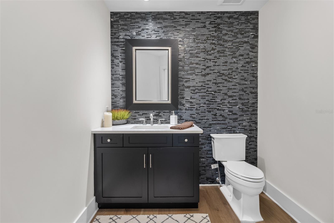
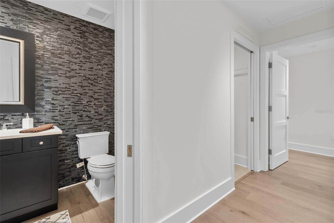
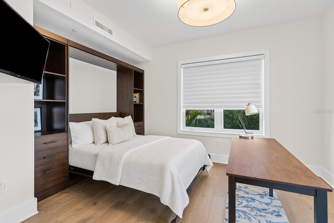
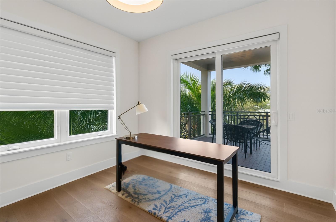
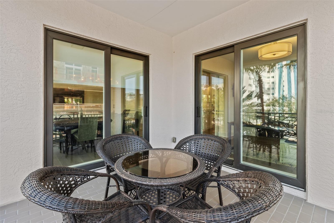
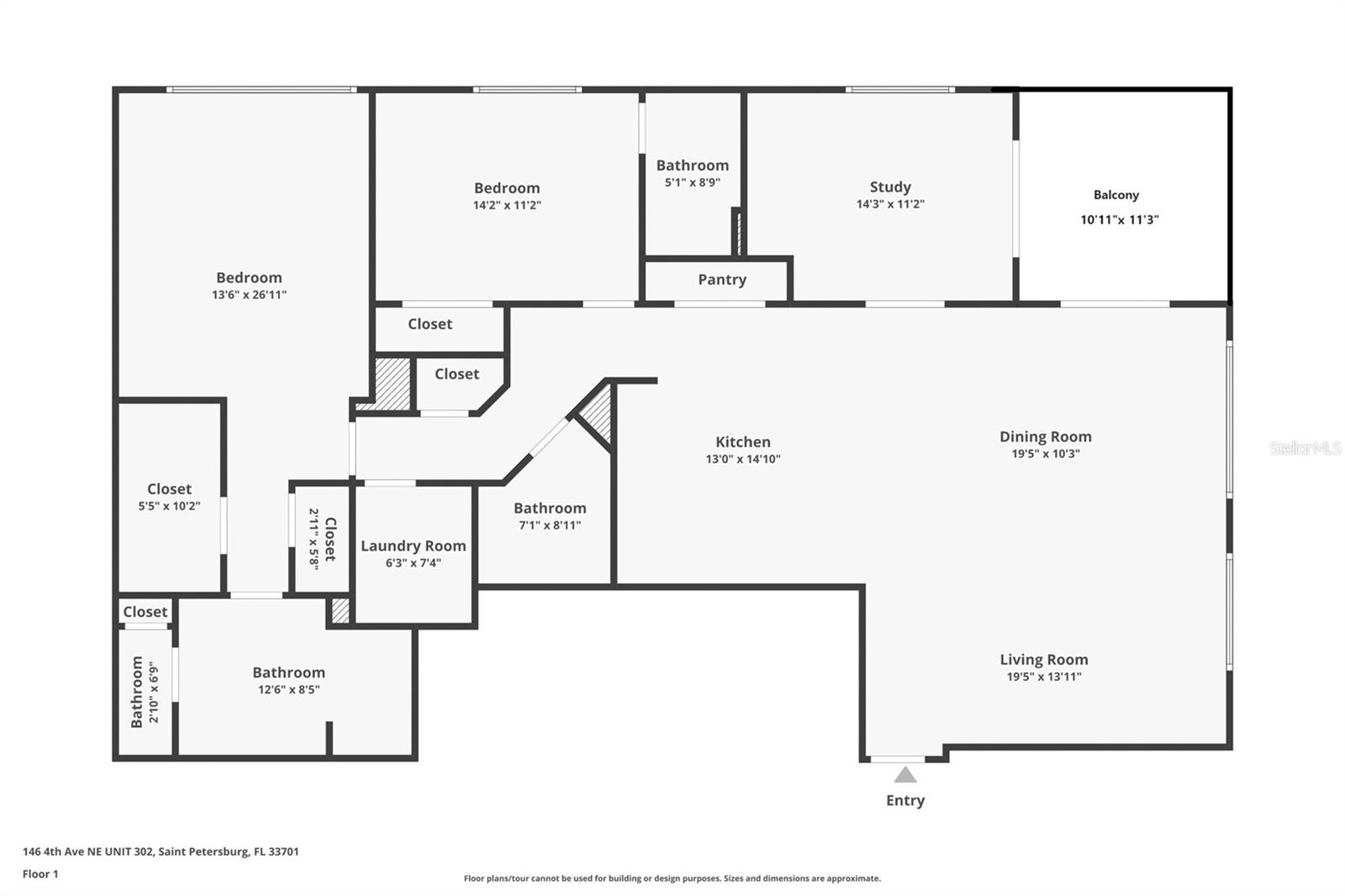
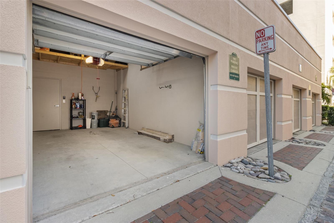
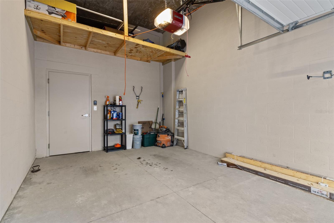
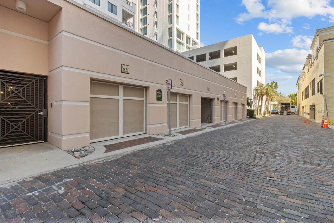
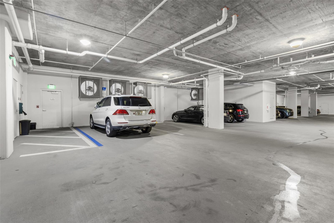
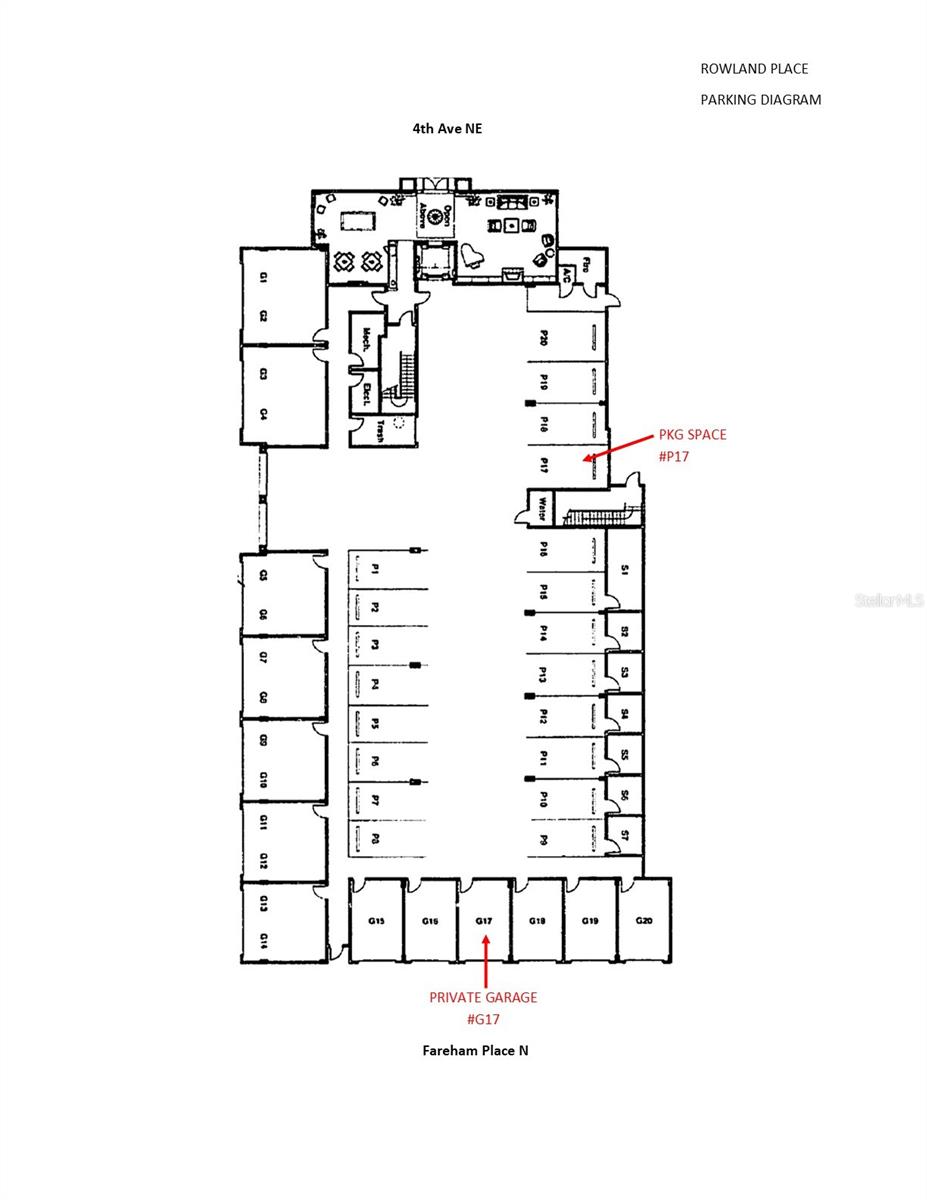
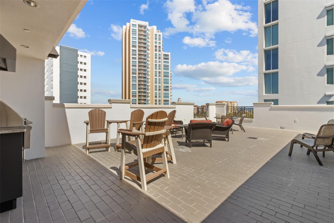
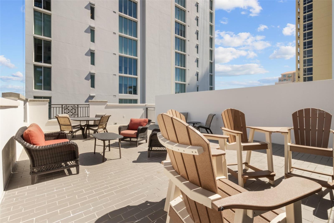
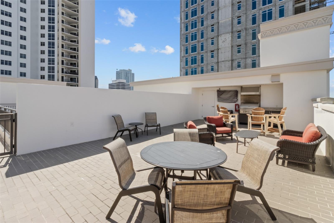
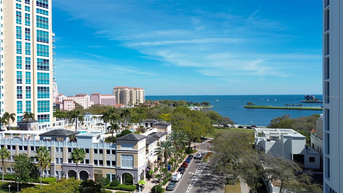
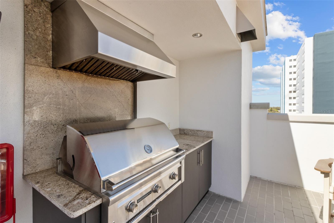
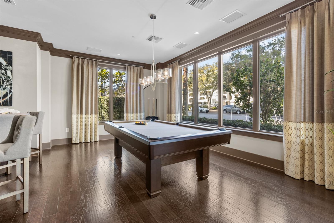
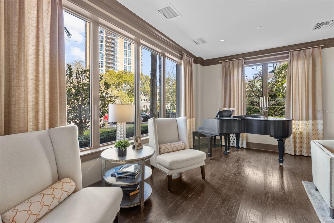
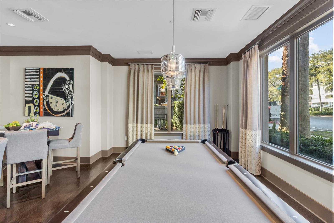
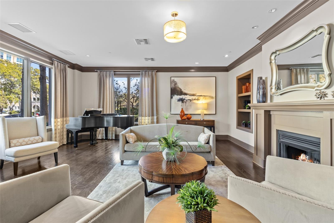
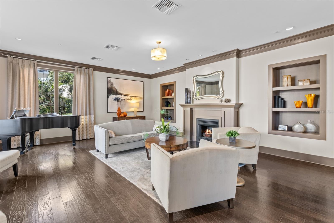
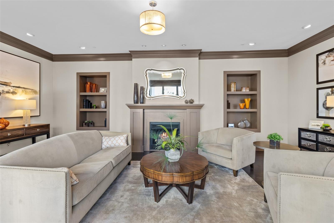
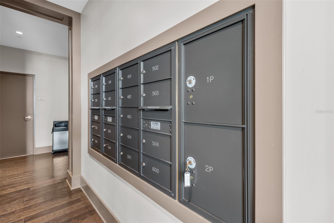
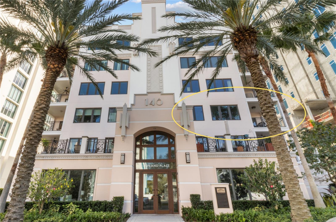
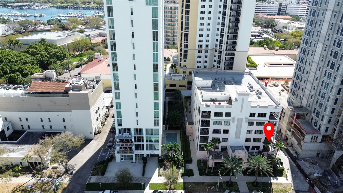
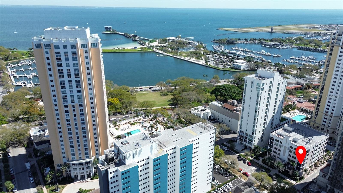
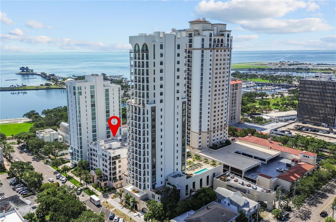
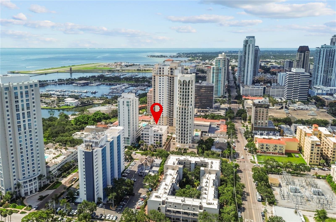
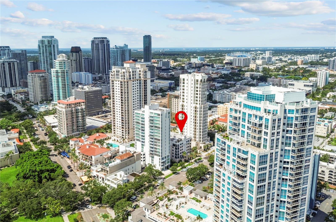
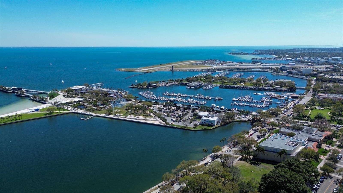
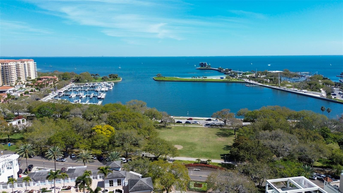
- MLS#: TB8423001 ( Residential )
- Street Address: 146 4th Avenue Ne 302
- Viewed: 7
- Price: $1,550,000
- Price sqft: $776
- Waterfront: No
- Year Built: 2015
- Bldg sqft: 1998
- Bedrooms: 2
- Total Baths: 3
- Full Baths: 2
- 1/2 Baths: 1
- Garage / Parking Spaces: 2
- Days On Market: 11
- Additional Information
- Geolocation: 27.776 / -82.633
- County: PINELLAS
- City: ST PETERSBURG
- Zipcode: 33701
- Subdivision: Rowland Place Condo
- Building: Rowland Place Condo
- Provided by: SMITH & ASSOCIATES REAL ESTATE
- Contact: Becky Malowany
- 727-342-3800

- DMCA Notice
-
DescriptionOne or more photo(s) has been virtually staged. This is It! A rare opportunity for a front facing corner residence with a private garage in Rowland Placean Art Decoinspired boutique building by JMC (2015) with only 17 homes, set a half block from Beach Drive NE in downtown St. Petersburg. Residence 302 offers 1,998 sq ft, 2 bedrooms, 2.5 baths, and a den/study that functions as a 3rd bedroom (built ins + Murphy bed), plus a balcony. Light filled great room and dining area open to the corner balcony. The chefs kitchen features shaker wood cabinetry, quartz counters, stainless JennAir appliances including a five burner gas range/oven, and a large double door pantry. Interior finishes include genuine hardwood plank floors, designer lighting, and expansive hurricane impact picture windows. The immense primary suite provides two walk in closets and a spa style bath with dual vanities, a large glass enclosed shower, and a private water closet. Additional features in the condo include Hunter Douglas motorized/manual shades, abundant closet space, and an interior laundry room with Whirlpool front load washer/dryer, cabinetry, and sink. Parking is exceptionalan oversized private single car garage with ample storage area plus a second assigned space in the secure building garage. Rowland Place amenities include a rooftop deck with grill/lounge seating and views of the Vinoy Basin and Tampa Bay, and elegant lobby/club room spaces with fireplace and billiards. Rowland Place is a secure access building located mere steps from beautiful waterfront parks, the Pier, the Vinoy Resort, museums, galleries, restaurants, and shopping everything the vibrant city of St. Pete has to offer!
All
Similar
Features
Appliances
- Built-In Oven
- Dishwasher
- Disposal
- Dryer
- Exhaust Fan
- Microwave
- Range
- Refrigerator
- Washer
Association Amenities
- Cable TV
- Elevator(s)
- Gated
- Lobby Key Required
- Recreation Facilities
Home Owners Association Fee
- 0.00
Home Owners Association Fee Includes
- Cable TV
- Common Area Taxes
- Escrow Reserves Fund
- Gas
- Insurance
- Internet
- Maintenance Structure
- Maintenance Grounds
- Management
- Recreational Facilities
- Sewer
- Trash
- Water
Association Name
- Resource Property Management / DANIELLE BRUYNELL
Association Phone
- 727-864-0004
Builder Name
- JMC
Carport Spaces
- 0.00
Close Date
- 0000-00-00
Cooling
- Central Air
Country
- US
Covered Spaces
- 0.00
Exterior Features
- Balcony
- Lighting
- Outdoor Grill
- Sidewalk
- Sliding Doors
Flooring
- Tile
- Wood
Furnished
- Unfurnished
Garage Spaces
- 2.00
Heating
- Central
Insurance Expense
- 0.00
Interior Features
- Built-in Features
- Eat-in Kitchen
- High Ceilings
- Kitchen/Family Room Combo
- Living Room/Dining Room Combo
- Open Floorplan
- Primary Bedroom Main Floor
- Solid Wood Cabinets
- Stone Counters
- Walk-In Closet(s)
- Window Treatments
Legal Description
- ROWLAND PLACE CONDO UNIT 302
Levels
- One
Living Area
- 1998.00
Lot Features
- In County
Area Major
- 33701 - St Pete
Net Operating Income
- 0.00
Occupant Type
- Owner
Open Parking Spaces
- 0.00
Other Expense
- 0.00
Other Structures
- Storage
Parcel Number
- 19-31-17-77230-000-3020
Parking Features
- Alley Access
- Assigned
- Covered
- Deeded
- Garage Door Opener
- Garage Faces Rear
- Ground Level
- On Street
- Basement
Pets Allowed
- Breed Restrictions
- Cats OK
- Dogs OK
- Number Limit
- Yes
Possession
- Close Of Escrow
Property Condition
- Completed
Property Type
- Residential
Roof
- Other
Sewer
- Public Sewer
Style
- Contemporary
Tax Year
- 2023
Township
- 31
Unit Number
- 302
Utilities
- BB/HS Internet Available
- Cable Connected
- Electricity Connected
- Sewer Connected
- Water Connected
View
- City
Virtual Tour Url
- https://www.zillow.com/view-imx/d0981eac-9b99-421f-9424-2a9d97810247?setAttribution=mls&wl=true&initialViewType=pano
Water Source
- Public
Year Built
- 2015
Listing Data ©2025 Greater Fort Lauderdale REALTORS®
Listings provided courtesy of The Hernando County Association of Realtors MLS.
Listing Data ©2025 REALTOR® Association of Citrus County
Listing Data ©2025 Royal Palm Coast Realtor® Association
The information provided by this website is for the personal, non-commercial use of consumers and may not be used for any purpose other than to identify prospective properties consumers may be interested in purchasing.Display of MLS data is usually deemed reliable but is NOT guaranteed accurate.
Datafeed Last updated on September 11, 2025 @ 12:00 am
©2006-2025 brokerIDXsites.com - https://brokerIDXsites.com
Sign Up Now for Free!X
Call Direct: Brokerage Office: Mobile: 352.442.9386
Registration Benefits:
- New Listings & Price Reduction Updates sent directly to your email
- Create Your Own Property Search saved for your return visit.
- "Like" Listings and Create a Favorites List
* NOTICE: By creating your free profile, you authorize us to send you periodic emails about new listings that match your saved searches and related real estate information.If you provide your telephone number, you are giving us permission to call you in response to this request, even if this phone number is in the State and/or National Do Not Call Registry.
Already have an account? Login to your account.
