Share this property:
Contact Julie Ann Ludovico
Schedule A Showing
Request more information
- Home
- Property Search
- Search results
- 775 182nd Avenue E, REDINGTON SHORES, FL 33708
Property Photos
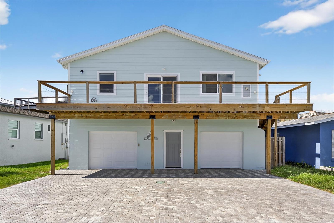

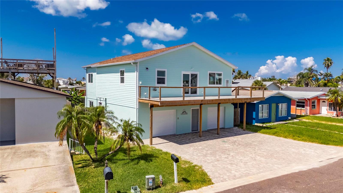
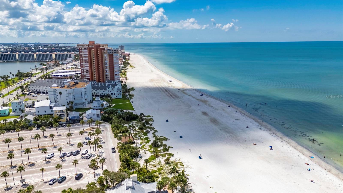
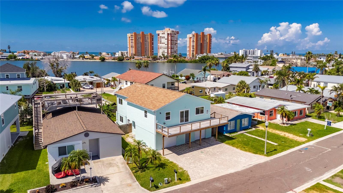
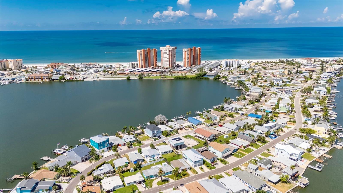
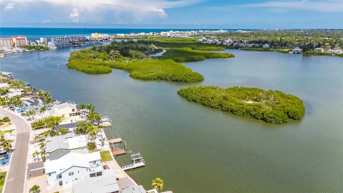
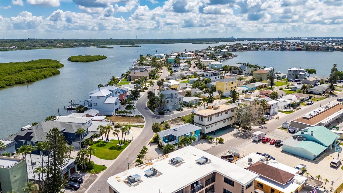
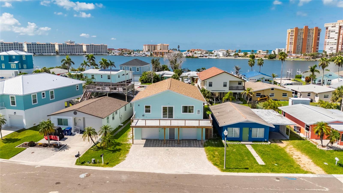
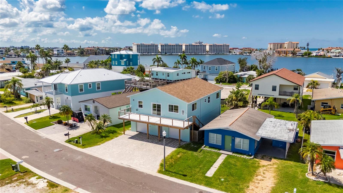
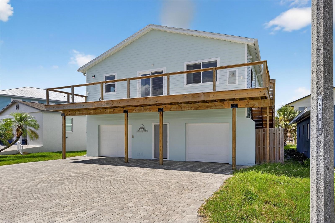
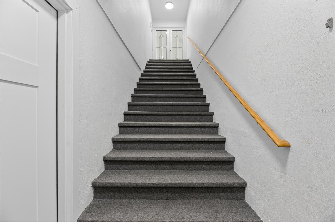
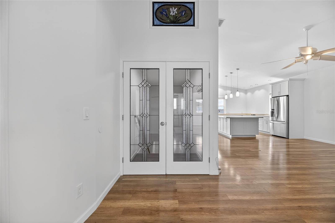
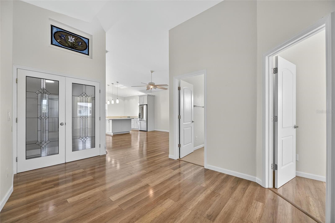
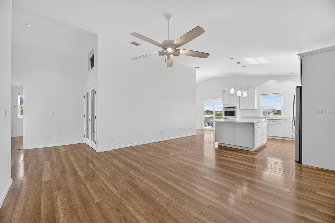
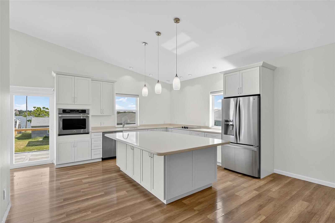
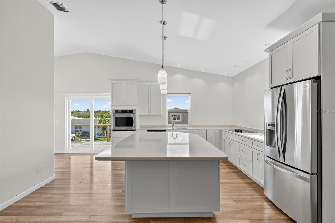
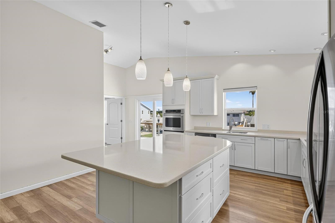
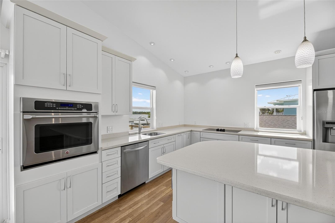
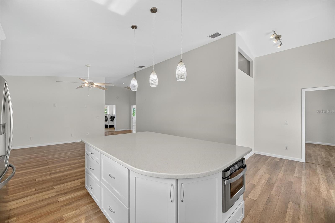
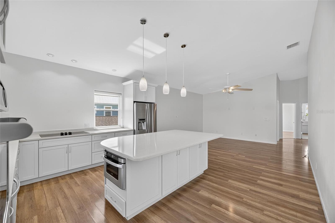
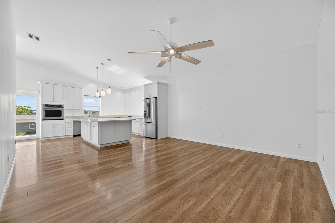
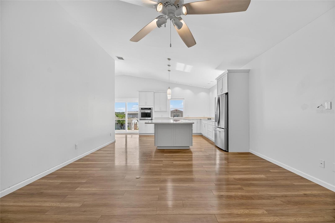
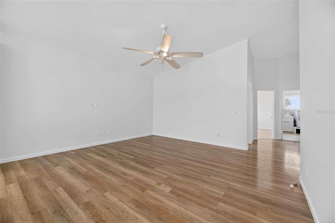
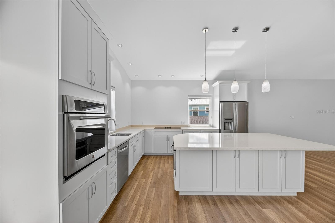
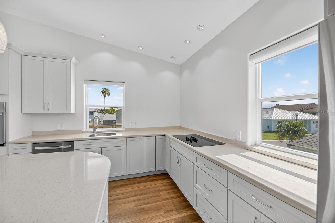
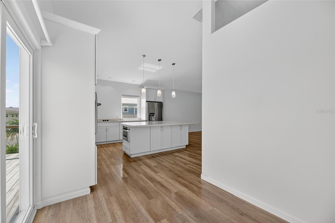
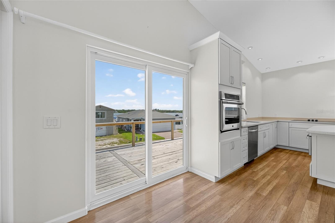
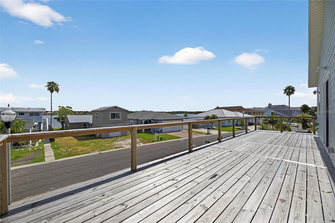
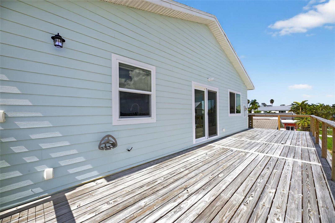
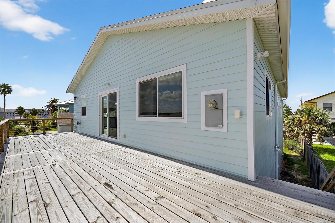
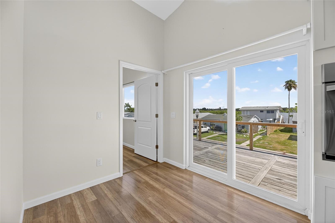
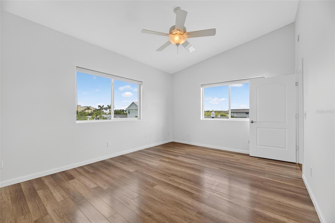
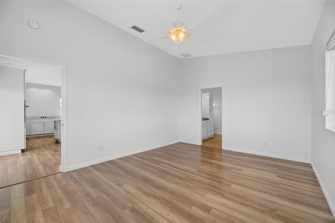
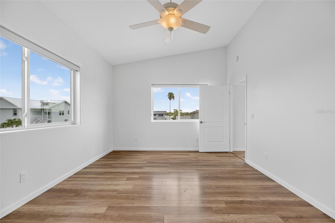
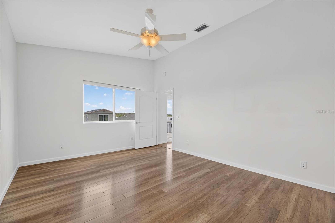
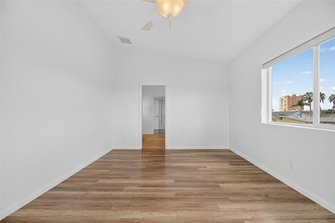
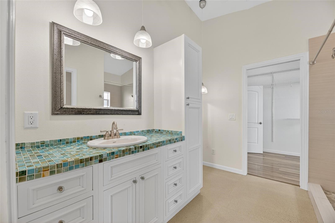
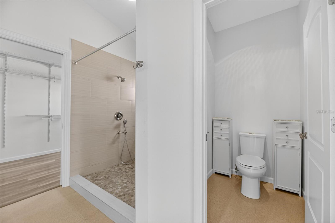
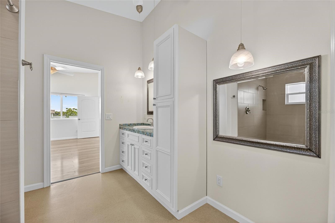
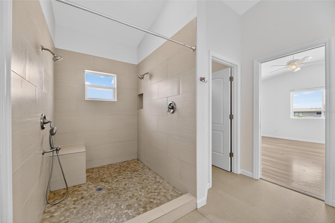
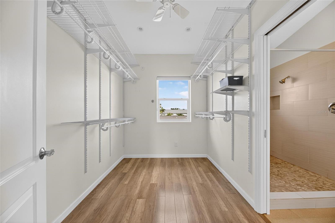
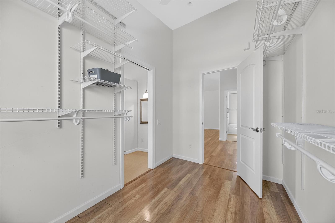
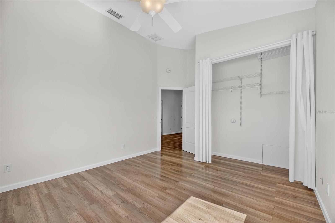
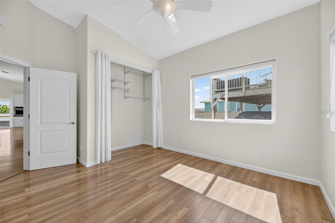
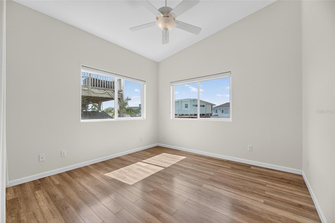
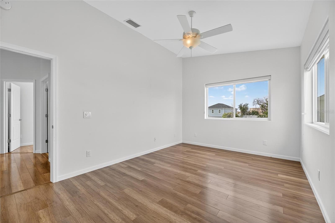
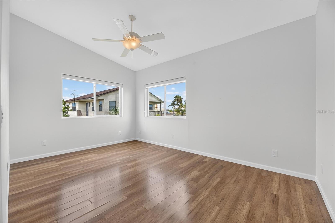
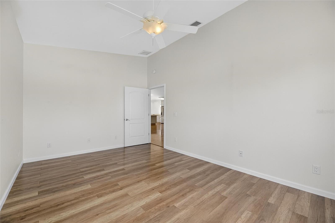
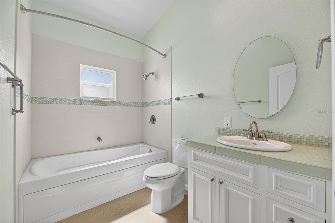
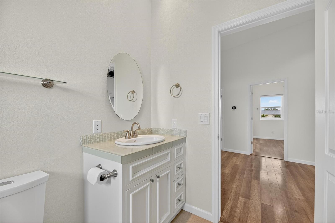
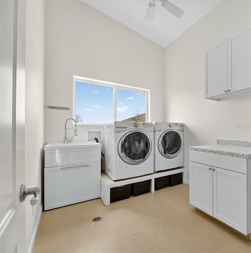
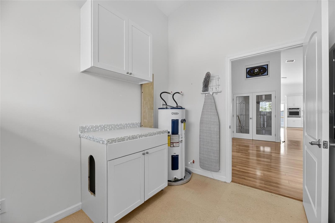
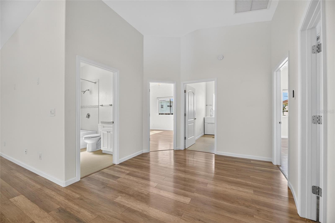
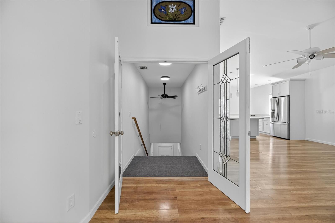
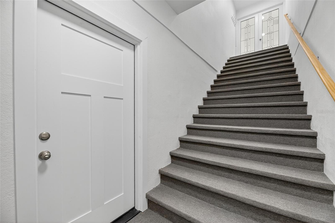
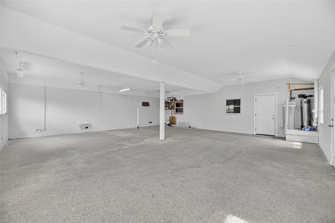
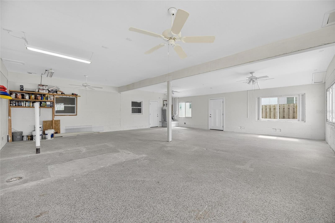
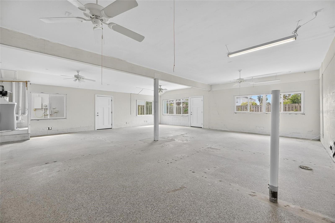
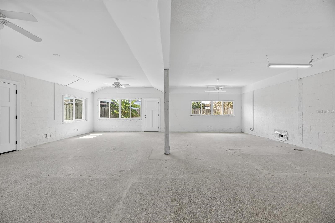
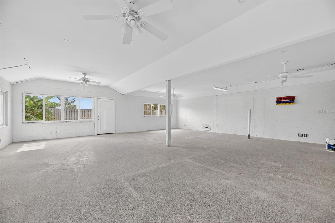
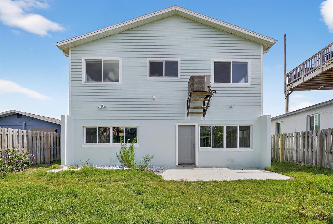
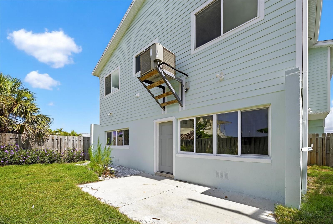
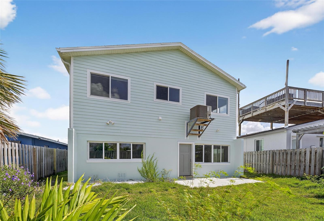
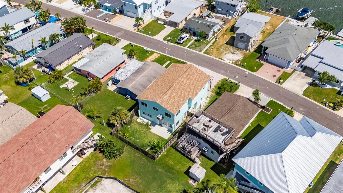
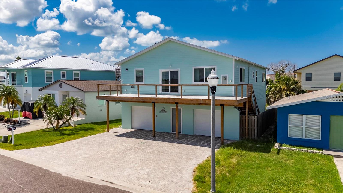
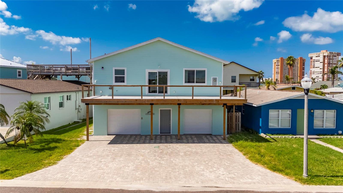
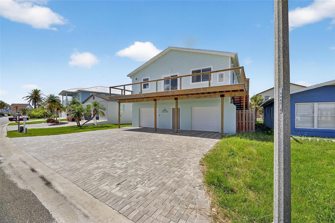
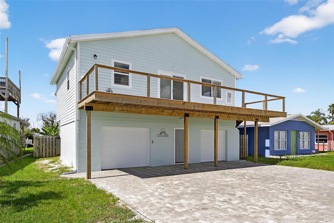
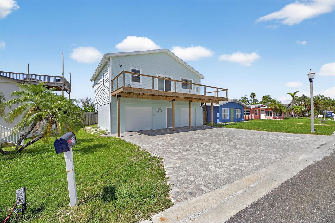
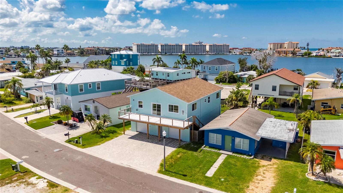
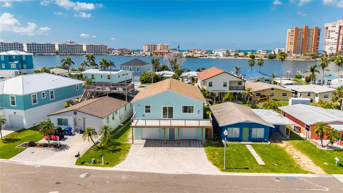
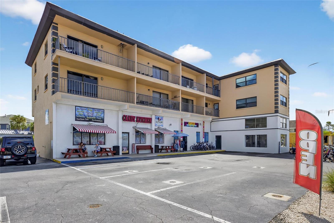
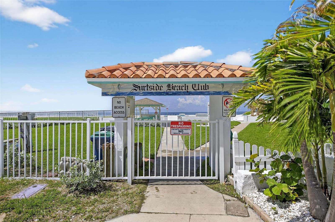
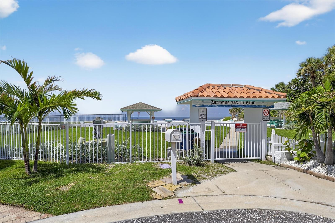
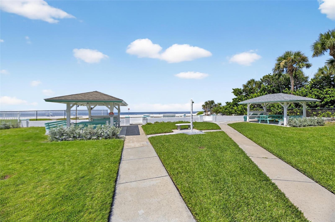
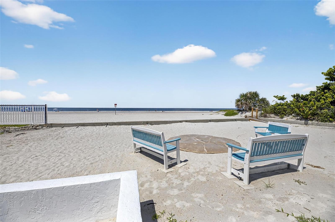
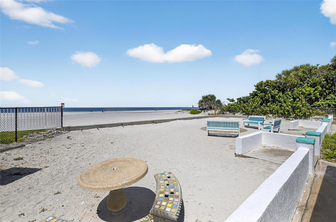
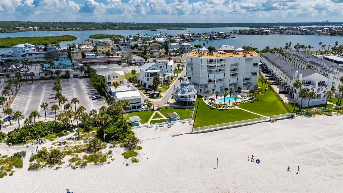
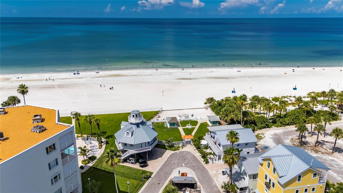
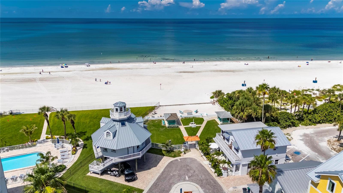
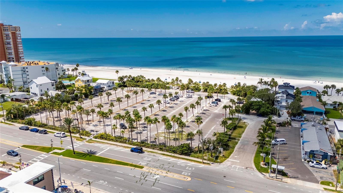
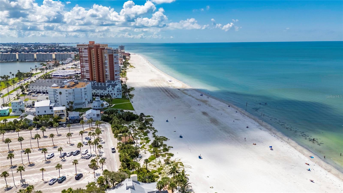
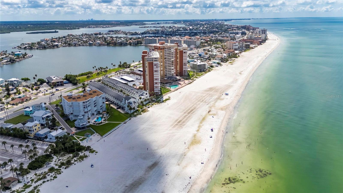
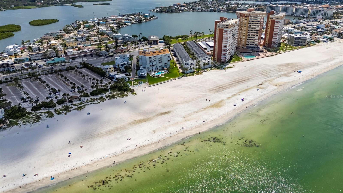
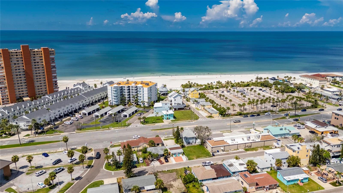
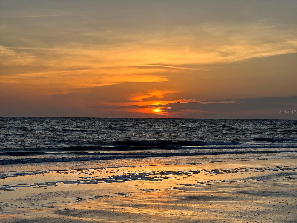
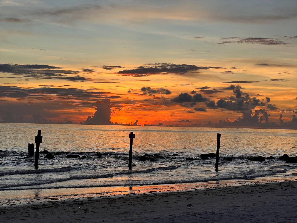
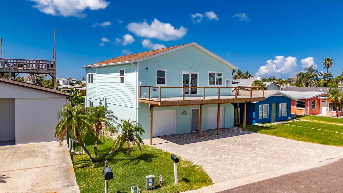
- MLS#: TB8423269 ( Residential )
- Street Address: 775 182nd Avenue E
- Viewed: 2
- Price: $799,000
- Price sqft: $439
- Waterfront: No
- Year Built: 2013
- Bldg sqft: 1818
- Bedrooms: 3
- Total Baths: 2
- Full Baths: 2
- Garage / Parking Spaces: 2
- Days On Market: 9
- Additional Information
- Geolocation: 27.8327 / -82.8282
- County: PINELLAS
- City: REDINGTON SHORES
- Zipcode: 33708
- Subdivision: Surfside Sub 4
- Elementary School: Bauder
- Middle School: Seminole
- High School: Seminole
- Provided by: FUTURE HOME REALTY INC
- Contact: Luisella De Angelis
- 813-855-4982

- DMCA Notice
-
DescriptionDreaming of the beach life? Come for a visit to this 3/2/2, 2 story, move in ready home only a few blocks from your private beach access! Make a day of it and catch the sunset on the beach! This lovingly maintained home has been freshly painted, outfitted with new exterior fiberglass doors which won't weather or warp and its pavers resealed for its new Owners. Downstairs you'll find covered parking for two vehicles as well as a huge workshop space for all your hobbies. A fenced in garden awaits a fire pit or your four legged friends. Once upstairs, you'll immediately notice the light and airy feel of the open concept kitchen and living area and the sliding glass doors leading to your ample wooden deck with water views and coastal breezes; perfect for your morning coffee, an evening beverage or grilling out. The immaculate kitchen with all stainless steel appliances is bathed in natural light and has abundant storage. It's a home made for entertaining with its oversized stone top kitchen island and adjoining living area with easy care, wood look vinyl flooring. Enter the large primary bedroom for more water and palm tree views. The ensuite restroom is complete with a water closet, water resistant cork flooring, a large shower with multiple shower heads, a built in bench and a window for natural light. It's like having your own private spa! It gets better...walk through to find your enormous walk in closet anyone would envy. The second bedroom is perfect as an office or den and the third bedroom will comfortably host family or friends. A second full bathroom holds a jetted tub for weekend or anytime relaxation. When you're not enjoying your beautiful, low maintenance home, stroll, jog, bike or ride to the shore, local eateries like the famous Candy Kitchen, a community playground or to the many local live music venues nearby. Don't wait to lock down one of the few, move in ready, two story homes on the market in Redington Shores. There's nothing like the beach life! Come find out for yourself.
All
Similar
Features
Appliances
- Built-In Oven
- Convection Oven
- Cooktop
- Dishwasher
- Disposal
- Dryer
- Electric Water Heater
- Ice Maker
- Microwave
- Refrigerator
- Washer
- Water Softener
Association Amenities
- Other
- Park
Home Owners Association Fee
- 40.00
Home Owners Association Fee Includes
- Other
Carport Spaces
- 0.00
Close Date
- 0000-00-00
Cooling
- Central Air
Country
- US
Covered Spaces
- 0.00
Exterior Features
- Balcony
- Lighting
- Sliding Doors
Fencing
- Wood
Flooring
- Cork
- Vinyl
Furnished
- Unfurnished
Garage Spaces
- 2.00
Heating
- Central
- Electric
High School
- Seminole High-PN
Insurance Expense
- 0.00
Interior Features
- Ceiling Fans(s)
- High Ceilings
- Kitchen/Family Room Combo
- Open Floorplan
- PrimaryBedroom Upstairs
- Stone Counters
- Walk-In Closet(s)
- Window Treatments
Legal Description
- SURFSIDE SUB NO. 4 BLK 2
- LOT 19
Levels
- Two
Living Area
- 1818.00
Lot Features
- Flood Insurance Required
- FloodZone
- City Limits
- Level
- Near Public Transit
- Paved
Middle School
- Seminole Middle-PN
Area Major
- 33708 - St Pete/Madeira Bch/N Redington Bch/Shores
Net Operating Income
- 0.00
Occupant Type
- Vacant
Open Parking Spaces
- 0.00
Other Expense
- 0.00
Parcel Number
- 31-30-15-88524-002-0190
Parking Features
- Covered
- Driveway
- Garage Door Opener
- Ground Level
- Guest
- Off Street
- Oversized
- Parking Pad
- Garage
- Workshop in Garage
Pets Allowed
- Cats OK
- Dogs OK
Possession
- Close Of Escrow
Property Condition
- Completed
Property Type
- Residential
Roof
- Shingle
School Elementary
- Bauder Elementary-PN
Sewer
- Public Sewer
Style
- Contemporary
Tax Year
- 2024
Township
- 30
Utilities
- BB/HS Internet Available
- Electricity Connected
- Public
- Sewer Connected
- Underground Utilities
- Water Connected
View
- Water
Virtual Tour Url
- https://www.propertypanorama.com/instaview/stellar/TB8423269
Water Source
- None
Year Built
- 2013
Listing Data ©2025 Greater Fort Lauderdale REALTORS®
Listings provided courtesy of The Hernando County Association of Realtors MLS.
Listing Data ©2025 REALTOR® Association of Citrus County
Listing Data ©2025 Royal Palm Coast Realtor® Association
The information provided by this website is for the personal, non-commercial use of consumers and may not be used for any purpose other than to identify prospective properties consumers may be interested in purchasing.Display of MLS data is usually deemed reliable but is NOT guaranteed accurate.
Datafeed Last updated on September 11, 2025 @ 12:00 am
©2006-2025 brokerIDXsites.com - https://brokerIDXsites.com
Sign Up Now for Free!X
Call Direct: Brokerage Office: Mobile: 352.442.9386
Registration Benefits:
- New Listings & Price Reduction Updates sent directly to your email
- Create Your Own Property Search saved for your return visit.
- "Like" Listings and Create a Favorites List
* NOTICE: By creating your free profile, you authorize us to send you periodic emails about new listings that match your saved searches and related real estate information.If you provide your telephone number, you are giving us permission to call you in response to this request, even if this phone number is in the State and/or National Do Not Call Registry.
Already have an account? Login to your account.
