Share this property:
Contact Julie Ann Ludovico
Schedule A Showing
Request more information
- Home
- Property Search
- Search results
- 112 Julie Lane, BRANDON, FL 33511
Property Photos
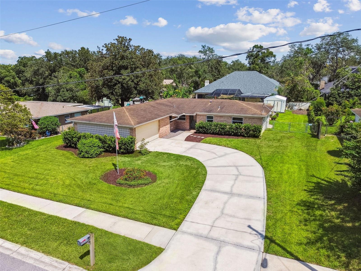

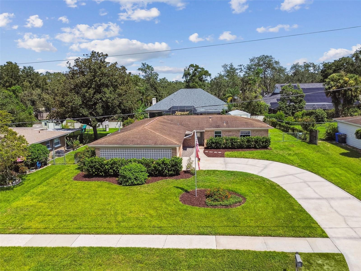
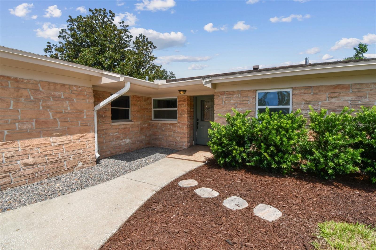
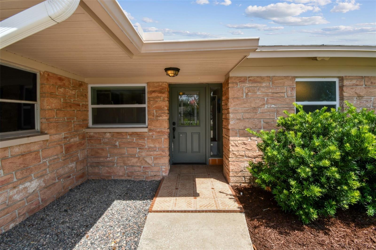
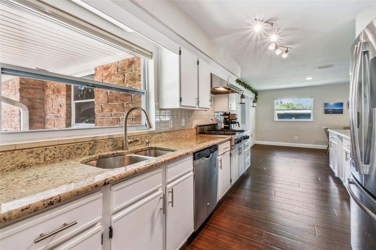
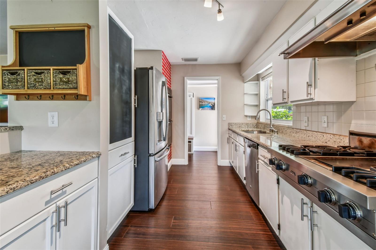
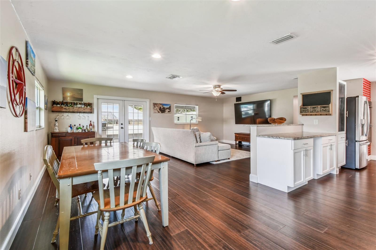
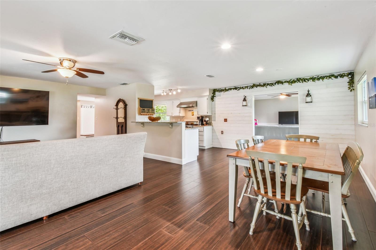
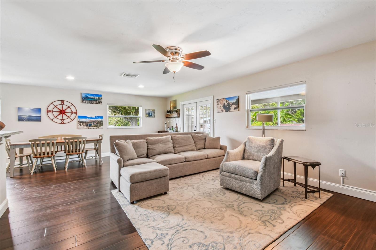
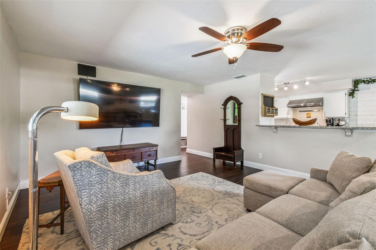
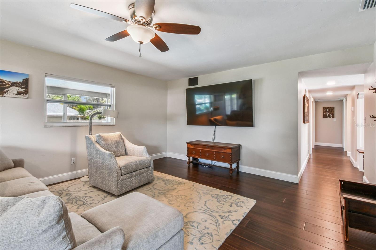
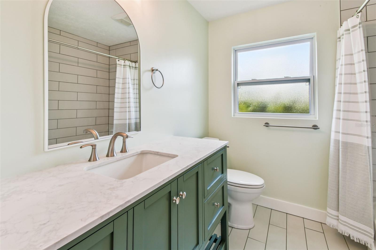
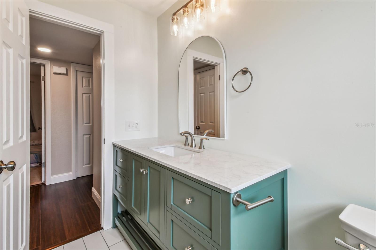
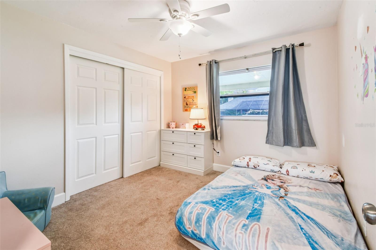
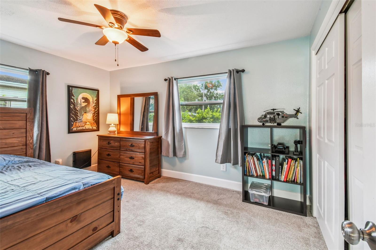
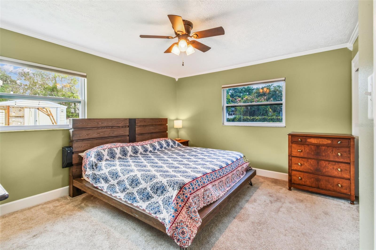
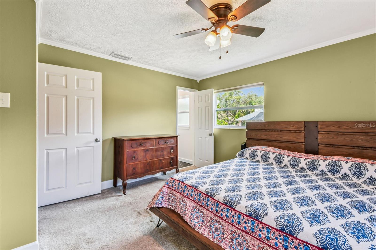
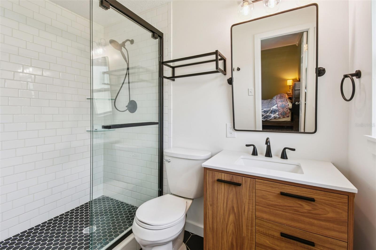
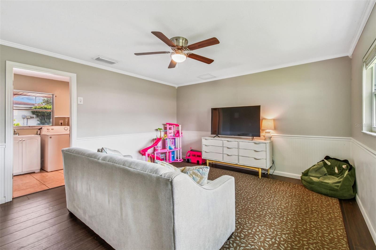
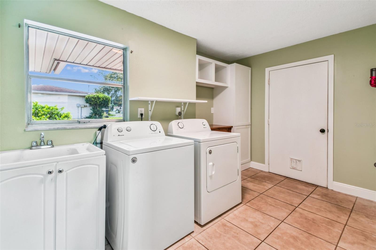
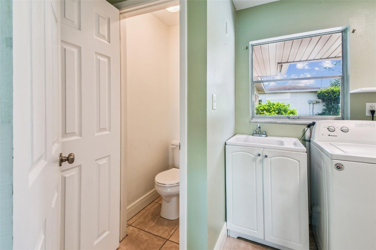
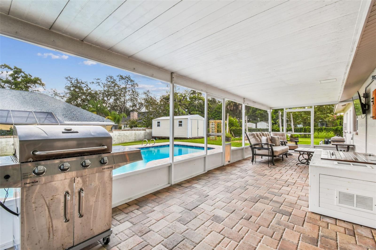
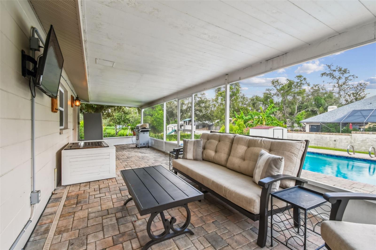
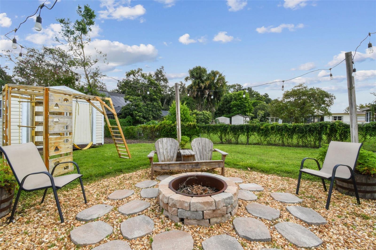
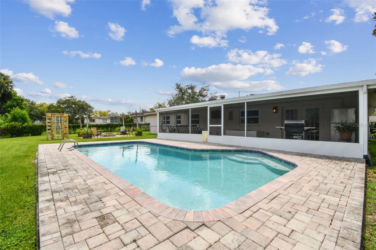
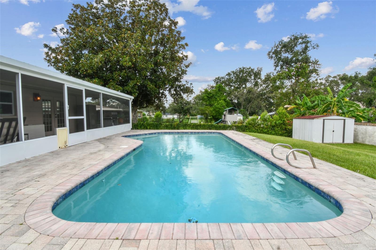
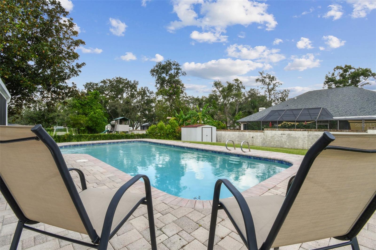
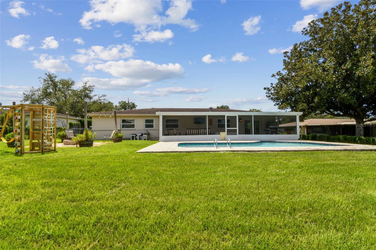
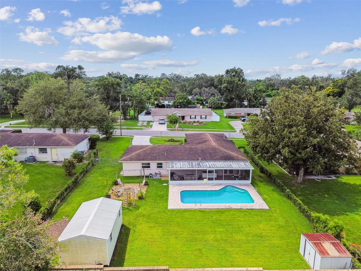
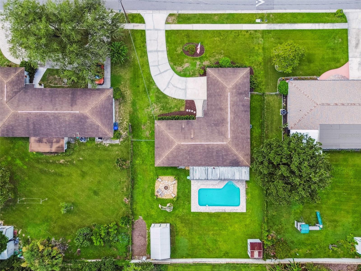
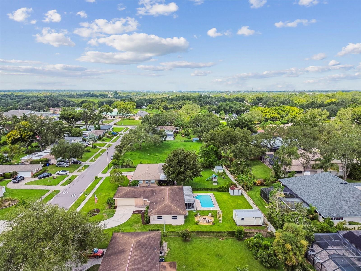
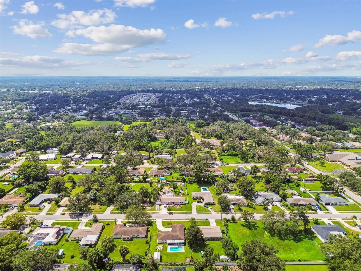
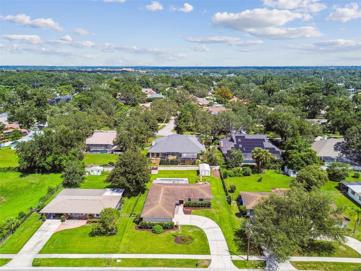
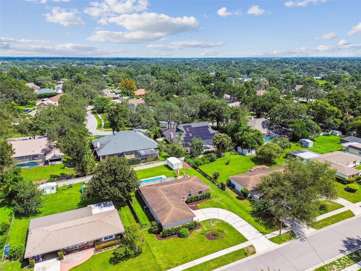
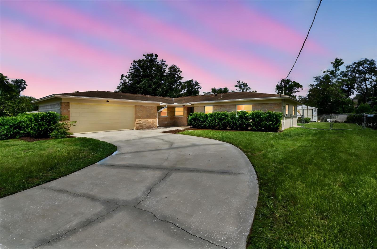
- MLS#: TB8423380 ( Residential )
- Street Address: 112 Julie Lane
- Viewed: 3
- Price: $450,000
- Price sqft: $171
- Waterfront: No
- Year Built: 1964
- Bldg sqft: 2629
- Bedrooms: 3
- Total Baths: 3
- Full Baths: 2
- 1/2 Baths: 1
- Days On Market: 10
- Additional Information
- Geolocation: 27.9202 / -82.284
- County: HILLSBOROUGH
- City: BRANDON
- Zipcode: 33511
- Subdivision: Brandon Oaks Sub
- Elementary School: Brooker
- Middle School: Burns
- High School: Bloomingdale

- DMCA Notice
-
DescriptionWelcome to this beautiful pool home in the heart of Brandon, offering peace of mind with no flooding or water intrusion reported during the owners seven year residency. Enjoy the freedom of no HOA or CDD fees while living in a well maintained and thoughtfully updated property. Go inside to find new engineered hardwood floors throughout the main living areas, creating a warm and cohesive feel. The open concept layout seamlessly connects the kitchen, living room and dining room, ideal for entertaining and everyday living. The kitchen is a standout feature with real wood cabinetry, granite countertops, a Viking gas range, separate wall oven, and a remodeled layout (2019) that added a bar, extended counter and spacious pantry. Just off the kitchen and dining area is an oversized bonus room, ideal for a fourth bedroom, private office, den, playroom or game room. Both full baths have been stylishly updatedthe guest bath in 2025 and the primary bath in 2023. A linen closet and dual hallway closets near the bedrooms offer generous storage. French doors from the living area lead to a covered and screened outdoor space, ideal for indoor outdoor living. Beautiful pavers guide you to a large, cage free pool complete with a safety fence, ideal for summer fun and weekend gatherings. The backyard also features a dedicated pergola with a firepit area, playset, chairs, two sheds, and outdoor gas grill that all convey with the home. Key updates include a (2020) air conditioning system (last inspected and serviced in 2025), new water heater (2024), refrigerator (2019), garage door (2020), and septic system pumped in 2025. The roof is from 2014, and the gas powered range, water heater, and pool heater access points offer efficiency and convenience. Just minutes from shops, grocery stores, boutiques, restaurants, health facilities, gyms and more, this home puts everything you need within easy reach. With quick access to the Crosstown Expressway, commuting to Tampa, TIA, MacDill AFB, and beyond is a breeze.
All
Similar
Features
Appliances
- Dishwasher
- Disposal
- Dryer
- Gas Water Heater
- Microwave
- Range
- Refrigerator
- Washer
Home Owners Association Fee
- 0.00
Carport Spaces
- 0.00
Close Date
- 0000-00-00
Cooling
- Central Air
Country
- US
Covered Spaces
- 0.00
Exterior Features
- French Doors
- Outdoor Grill
- Rain Gutters
- Sprinkler Metered
Flooring
- Carpet
- Hardwood
- Tile
Garage Spaces
- 2.00
Heating
- Central
High School
- Bloomingdale-HB
Insurance Expense
- 0.00
Interior Features
- Ceiling Fans(s)
- Crown Molding
- Solid Wood Cabinets
- Stone Counters
Legal Description
- BRANDON OAKS SUBDIVISION LOT 4
Levels
- One
Living Area
- 1793.00
Middle School
- Burns-HB
Area Major
- 33511 - Brandon
Net Operating Income
- 0.00
Occupant Type
- Owner
Open Parking Spaces
- 0.00
Other Expense
- 0.00
Parcel Number
- U-35-29-20-2JW-000000-00004.0
Pets Allowed
- Yes
Pool Features
- In Ground
Property Type
- Residential
Roof
- Shingle
School Elementary
- Brooker-HB
Sewer
- Septic Tank
Tax Year
- 2024
Township
- 29
Utilities
- BB/HS Internet Available
- Cable Available
- Electricity Connected
- Natural Gas Connected
- Public
- Sewer Connected
- Water Connected
Virtual Tour Url
- https://www.propertypanorama.com/instaview/stellar/TB8423380
Water Source
- Public
Year Built
- 1964
Zoning Code
- RSC-6
Listing Data ©2025 Greater Fort Lauderdale REALTORS®
Listings provided courtesy of The Hernando County Association of Realtors MLS.
Listing Data ©2025 REALTOR® Association of Citrus County
Listing Data ©2025 Royal Palm Coast Realtor® Association
The information provided by this website is for the personal, non-commercial use of consumers and may not be used for any purpose other than to identify prospective properties consumers may be interested in purchasing.Display of MLS data is usually deemed reliable but is NOT guaranteed accurate.
Datafeed Last updated on September 15, 2025 @ 12:00 am
©2006-2025 brokerIDXsites.com - https://brokerIDXsites.com
Sign Up Now for Free!X
Call Direct: Brokerage Office: Mobile: 352.442.9386
Registration Benefits:
- New Listings & Price Reduction Updates sent directly to your email
- Create Your Own Property Search saved for your return visit.
- "Like" Listings and Create a Favorites List
* NOTICE: By creating your free profile, you authorize us to send you periodic emails about new listings that match your saved searches and related real estate information.If you provide your telephone number, you are giving us permission to call you in response to this request, even if this phone number is in the State and/or National Do Not Call Registry.
Already have an account? Login to your account.
