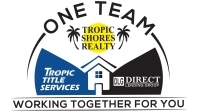Share this property:
Contact Julie Ann Ludovico
Schedule A Showing
Request more information
- Home
- Property Search
- Search results
- 6031 Highland Street S, ST PETERSBURG, FL 33705
Property Photos
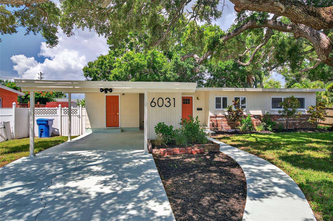

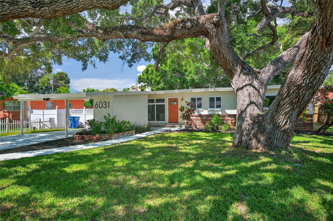
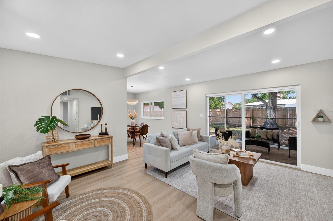
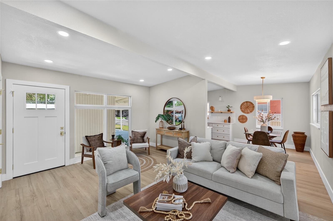
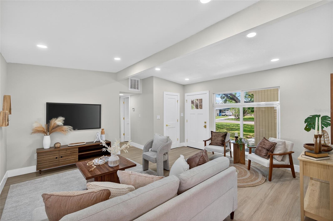
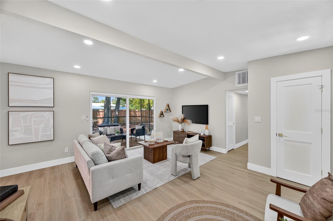
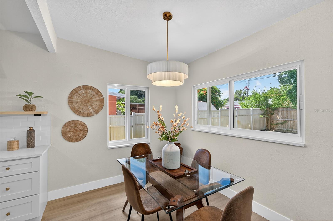
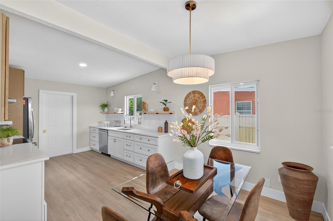
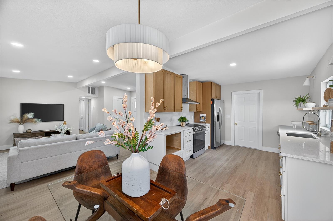
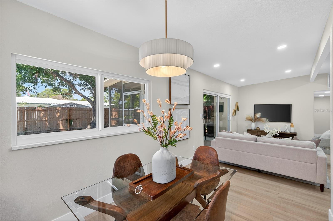
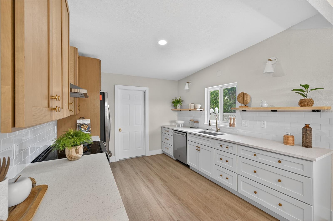
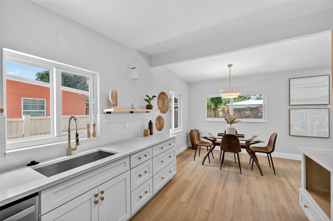
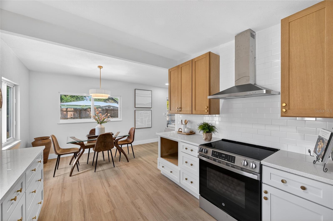
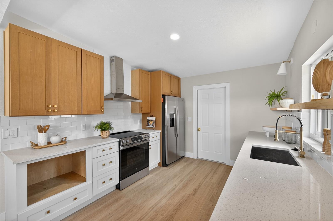
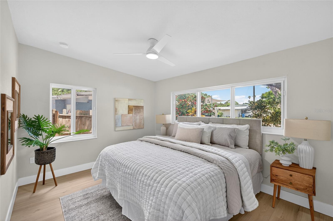
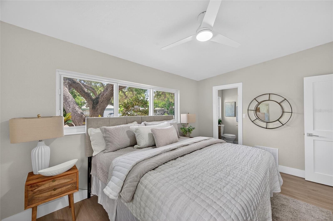
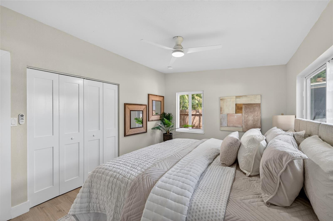
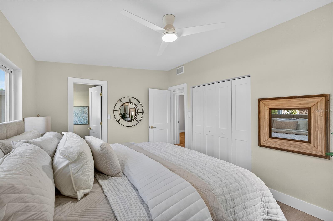
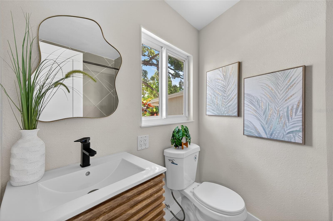
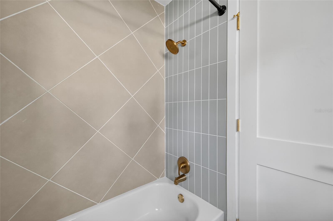
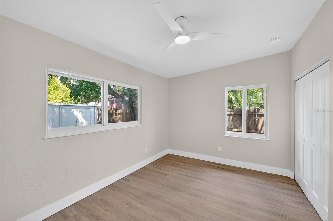
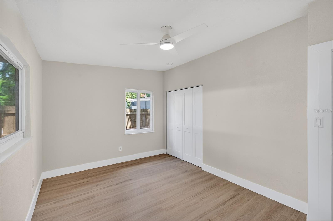
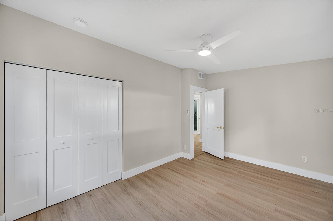
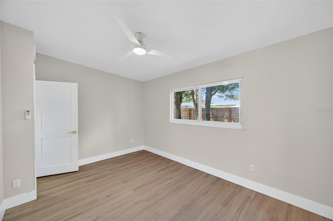
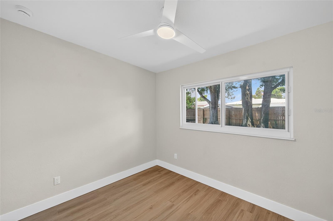
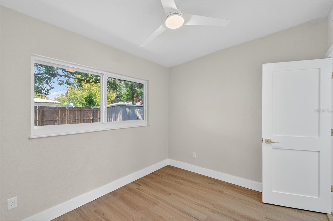
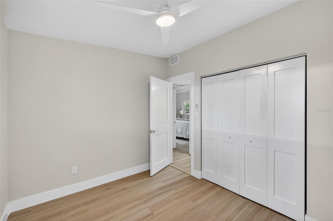
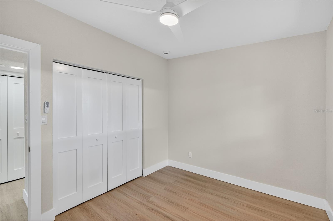
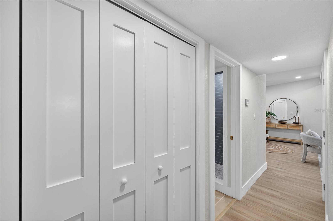
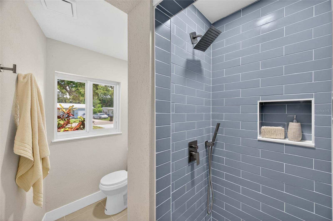
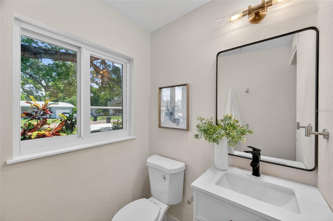
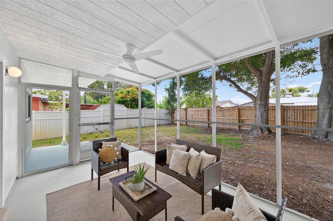
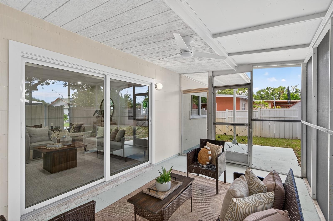
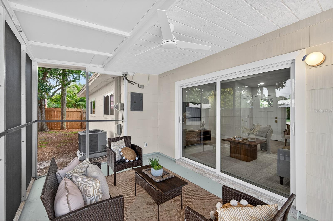
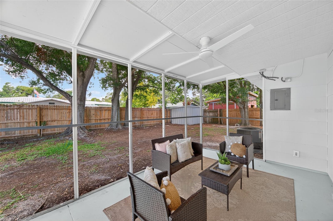
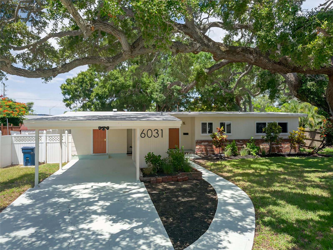
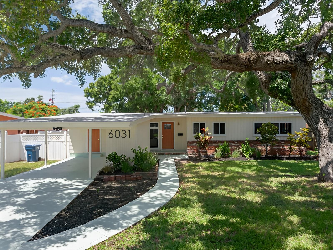
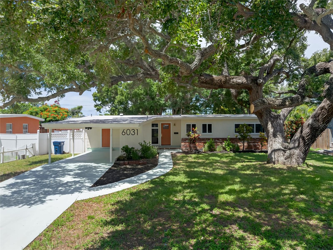
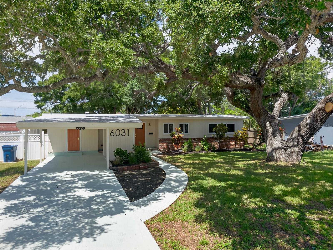
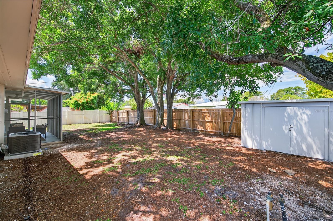
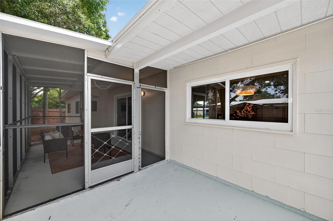
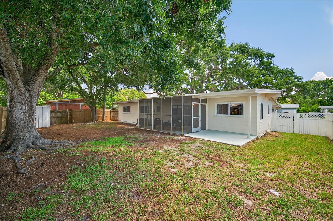
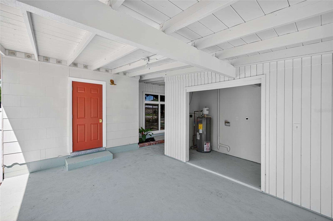
- MLS#: TB8424283 ( Residential )
- Street Address: 6031 Highland Street S
- Viewed: 94
- Price: $369,999
- Price sqft: $215
- Waterfront: No
- Year Built: 1955
- Bldg sqft: 1724
- Bedrooms: 3
- Total Baths: 2
- Full Baths: 2
- Garage / Parking Spaces: 4
- Days On Market: 52
- Additional Information
- Geolocation: 27.7132 / -82.6457
- County: PINELLAS
- City: ST PETERSBURG
- Zipcode: 33705
- Subdivision: Bay Shore Park
- Elementary School: Bay Vista Fundamental
- Middle School: Thurgood Marshall Fund
- High School: Lakewood
- Provided by: KELLER WILLIAMS ST PETE REALTY
- Contact: Matthew Baldwin
- 727-894-1600

- DMCA Notice
-
DescriptionPriced to Sell. Experience the charm of this beautifully remodeled 3 bedroom, 2 bath home offering nearly 1,200 sq ft of stylish, comfortable living space. Move in ready and meticulously updated, features include sleek stainless steel appliances (2025), HVAC (2025), elegant tile floors in the bathrooms, and stunning quartz countertops in both the kitchen and baths. Hurricane impact windows and doors (2025) provide both style and protection. A fully permitted second bathroom (2025) complements spacious bedrooms, making it ideal for family or guests. The shingle roof was replaced in 2021, ensuring peace of mind, while timeless vinyl flooring runs throughout. Thoughtful upgrades include two tone hardwood cabinetry with soft close drawers and an industrial style cooking fan. Located on coveted Highland Streetone of the highest points in St. Pete and established by its foundersthe home is in a non flood zone, eliminating the need for flood insurance. Situated near top elementary schools, it offers the perfect blend of family friendly convenience and urban accessibilityjust 7 minutes to downtown and 10 minutes to the Gulf Coast beaches. Dont miss this exceptional property in a prime location. Schedule your showing today!
All
Similar
Features
Appliances
- Built-In Oven
- Refrigerator
Home Owners Association Fee
- 0.00
Carport Spaces
- 4.00
Close Date
- 0000-00-00
Cooling
- Central Air
Country
- US
Covered Spaces
- 0.00
Exterior Features
- Balcony
- Courtyard
- Dog Run
- Private Mailbox
- Rain Gutters
- Sliding Doors
- Storage
Flooring
- Vinyl
Furnished
- Unfurnished
Garage Spaces
- 0.00
Heating
- Central
High School
- Lakewood High-PN
Insurance Expense
- 0.00
Interior Features
- Ceiling Fans(s)
- Crown Molding
Legal Description
- BAY SHORE PARK BLK 1
- LOT 11
Levels
- One
Living Area
- 1104.00
Middle School
- Thurgood Marshall Fund-PN
Area Major
- 33705 - St Pete
Net Operating Income
- 0.00
Occupant Type
- Vacant
Open Parking Spaces
- 0.00
Other Expense
- 0.00
Parcel Number
- 07-32-17-04896-001-0110
Property Type
- Residential
Roof
- Shingle
School Elementary
- Bay Vista Fundamental-PN
Sewer
- Public Sewer
Tax Year
- 2024
Township
- 32
Utilities
- Electricity Available
Views
- 94
Virtual Tour Url
- https://www.propertypanorama.com/instaview/stellar/TB8424283
Water Source
- Public
Year Built
- 1955
Listing Data ©2025 Greater Fort Lauderdale REALTORS®
Listings provided courtesy of The Hernando County Association of Realtors MLS.
Listing Data ©2025 REALTOR® Association of Citrus County
Listing Data ©2025 Royal Palm Coast Realtor® Association
The information provided by this website is for the personal, non-commercial use of consumers and may not be used for any purpose other than to identify prospective properties consumers may be interested in purchasing.Display of MLS data is usually deemed reliable but is NOT guaranteed accurate.
Datafeed Last updated on October 27, 2025 @ 12:00 am
©2006-2025 brokerIDXsites.com - https://brokerIDXsites.com
Sign Up Now for Free!X
Call Direct: Brokerage Office: Mobile: 352.442.9386
Registration Benefits:
- New Listings & Price Reduction Updates sent directly to your email
- Create Your Own Property Search saved for your return visit.
- "Like" Listings and Create a Favorites List
* NOTICE: By creating your free profile, you authorize us to send you periodic emails about new listings that match your saved searches and related real estate information.If you provide your telephone number, you are giving us permission to call you in response to this request, even if this phone number is in the State and/or National Do Not Call Registry.
Already have an account? Login to your account.
