Share this property:
Contact Julie Ann Ludovico
Schedule A Showing
Request more information
- Home
- Property Search
- Search results
- 1667 Suffolk Drive, CLEARWATER, FL 33756
Property Photos
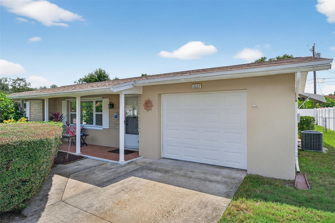

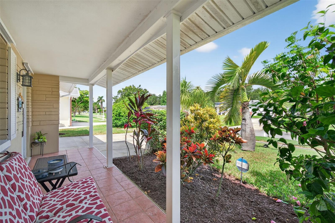
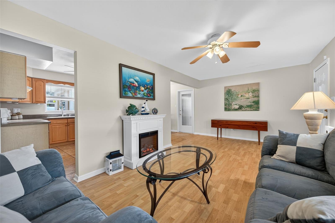
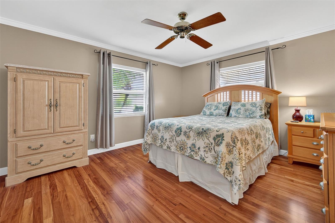
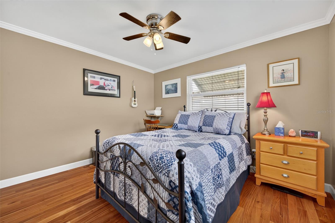
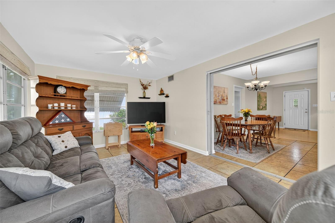
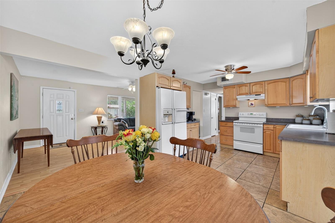
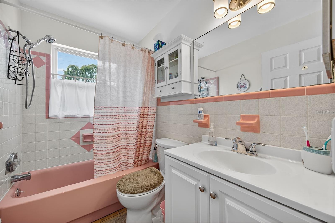
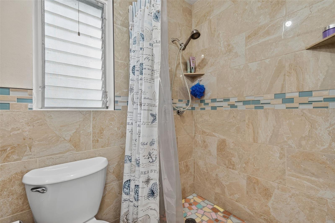
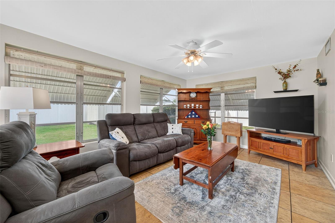
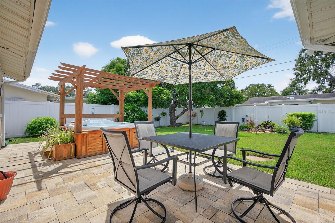
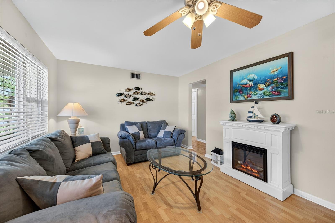
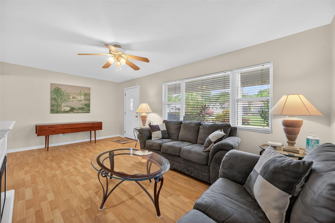
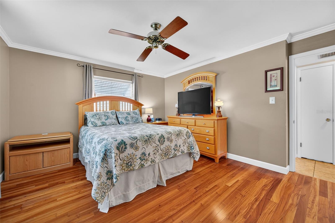
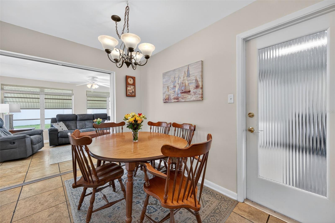
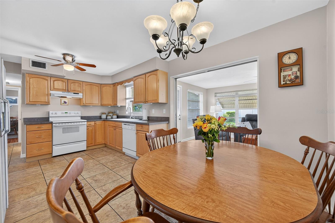
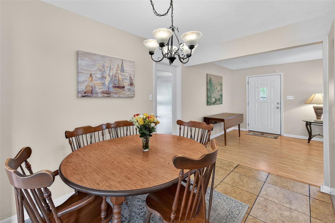
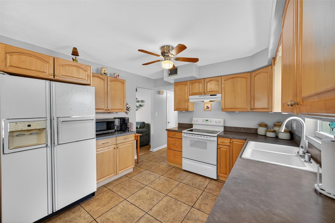
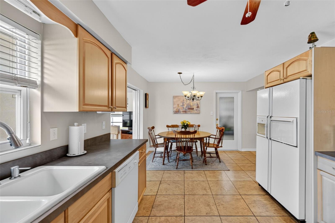
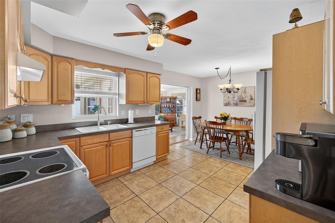
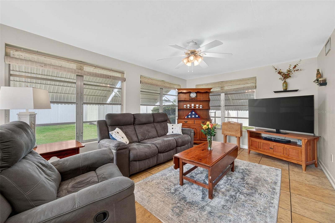
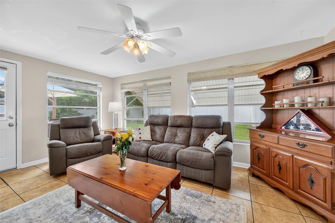
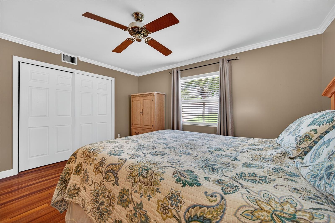
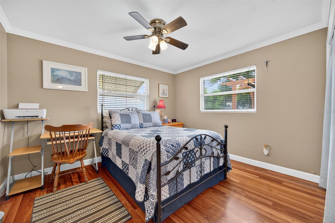
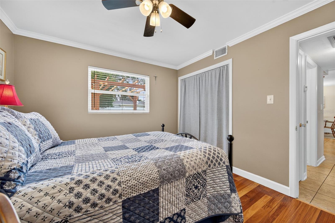
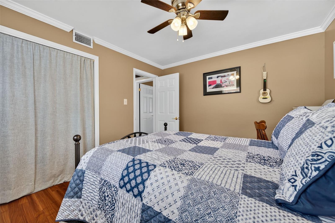
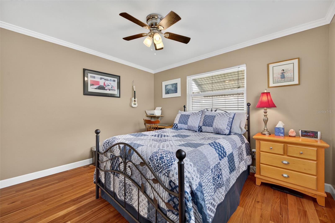
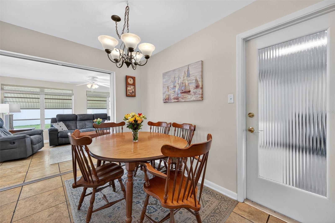
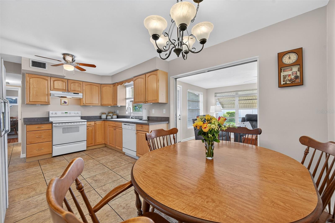
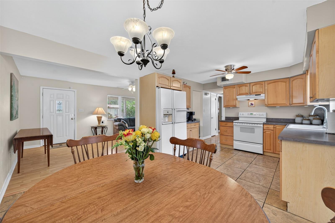
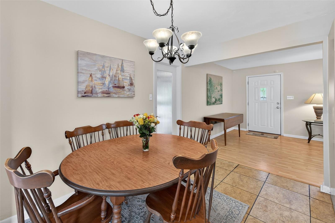
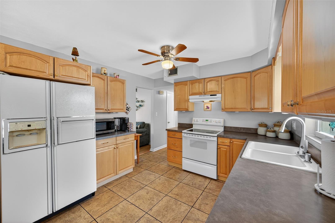
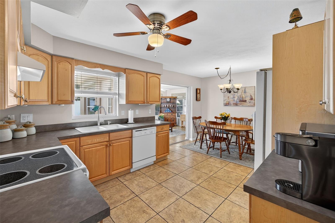
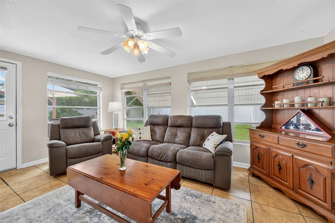
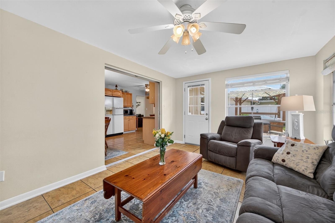
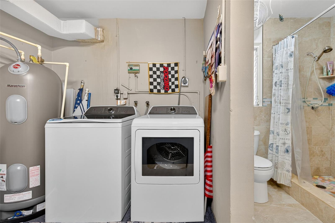
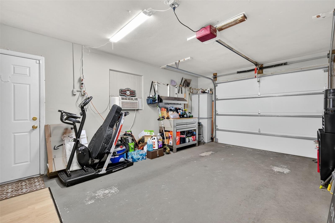
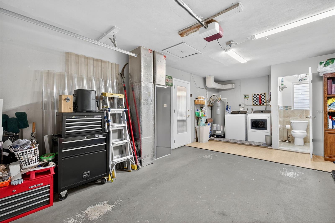
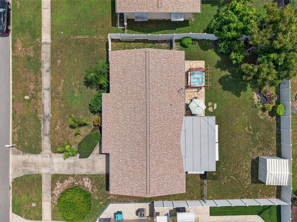
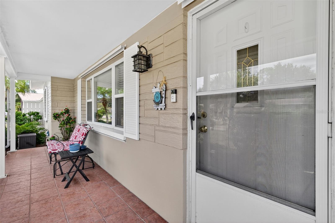
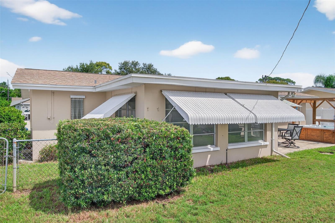
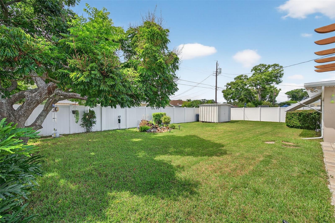
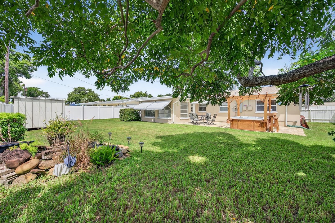
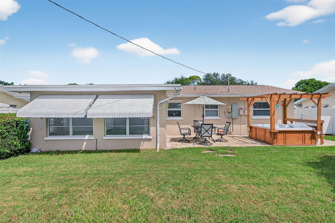
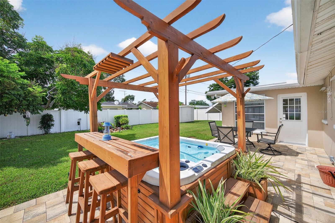
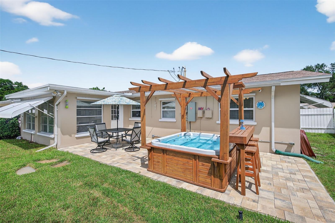
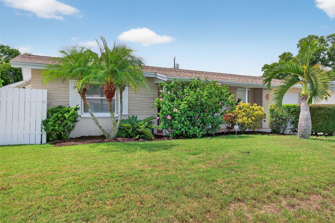
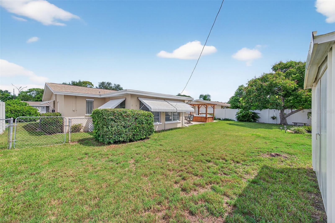
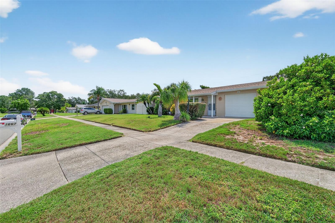
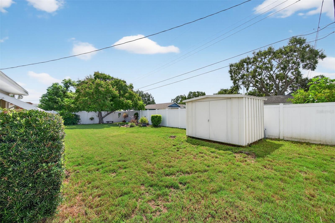
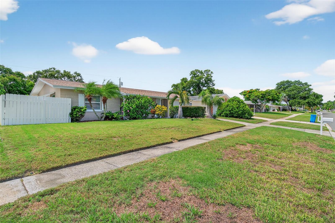
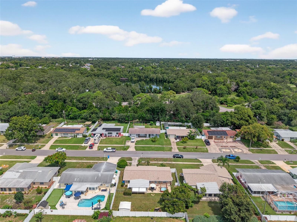
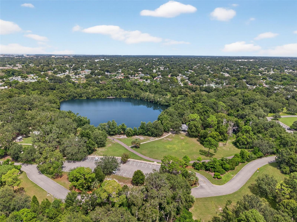
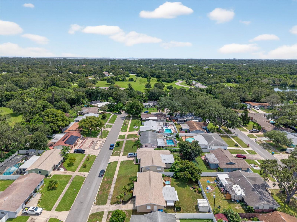
- MLS#: TB8424410 ( Residential )
- Street Address: 1667 Suffolk Drive
- Viewed: 15
- Price: $375,000
- Price sqft: $246
- Waterfront: No
- Year Built: 1962
- Bldg sqft: 1522
- Bedrooms: 2
- Total Baths: 2
- Full Baths: 1
- 1/2 Baths: 1
- Garage / Parking Spaces: 1
- Days On Market: 16
- Additional Information
- Geolocation: 27.9344 / -82.7682
- County: PINELLAS
- City: CLEARWATER
- Zipcode: 33756
- Subdivision: Woodridge
- Elementary School: Ponce de Leon
- Middle School: Largo
- High School: Largo
- Provided by: LUXURY & BEACH REALTY INC
- Contact: Linda Vaden
- 727-800-5906

- DMCA Notice
-
DescriptionWelcome to the quiet low key neighborhood located in the unincorporated Woodbridge neighborhood in Clearwater right next to Eagle Lake Park! This home has been meticulously maintained by the same owners for almost 20 years and offers two bedrooms, two bathrooms with a 1 car garage. Both bedrooms are graced with beautiful Brazilian Cherry solid wood floors, spacious built in closets, ceiling fans, and crown molding. The kitchen and Florida rooms are perfectly situated and allow abundant sunlight in the home. The main bathroom is vintage pristine! The yard is like a park and sits on 7,000 sq ft and completely fenced with its own well and six zone sprinkler system for irrigation. Relax in the spa with waterfall and lighting on a Flagstone paver patio added in 2021. Enjoy the KOI pond with fish and fountain, Wally Wat storage shed 2019, and the corner back yard has a beautiful mature Rain Tree with amazing flowers. The yard has plenty of room for a swimming pool and the side yard has a gate with room for a recreational vehicle or a small boat. You also have a new electrical panel with 200 amps in 2025, water softener, new shingle roof in 2023, Rheam Marathon rust proof water heater 2022, GE Profile washer and dryer 2025, 2 1/2 ton 13 seer air conditioner meticulously maintained consistently every six to 12 months, 1 car garage with air conditioning and side exit, Ring doorbell with two exterior cameras, and new windows in most of the home. You are within walking distance of Eagle Lake Park and Publix and close to 3 airports, gulf beaches, great dining and shopping, Saint Petersburg, Clearwater, and Tampa. Don't miss this great home that's just waiting for you to add your additional touches.
All
Similar
Features
Appliances
- Dishwasher
- Disposal
- Dryer
- Electric Water Heater
- Range
- Refrigerator
- Washer
- Water Softener
Home Owners Association Fee
- 0.00
Carport Spaces
- 0.00
Close Date
- 0000-00-00
Cooling
- Central Air
Country
- US
Covered Spaces
- 0.00
Exterior Features
- Lighting
Flooring
- Laminate
- Wood
Furnished
- Unfurnished
Garage Spaces
- 1.00
Heating
- Central
High School
- Largo High-PN
Insurance Expense
- 0.00
Interior Features
- Ceiling Fans(s)
- Crown Molding
- Primary Bedroom Main Floor
Legal Description
- WOODRIDGE LOT 64
Levels
- One
Living Area
- 1001.00
Lot Features
- Unincorporated
Middle School
- Largo Middle-PN
Area Major
- 33756 - Clearwater/Belleair
Net Operating Income
- 0.00
Occupant Type
- Owner
Open Parking Spaces
- 0.00
Other Expense
- 0.00
Other Structures
- Shed(s)
Parcel Number
- 26-29-15-99018-000-0640
Parking Features
- Bath In Garage
- Garage Door Opener
Possession
- Close Of Escrow
Property Condition
- Completed
Property Type
- Residential
Roof
- Shingle
School Elementary
- Ponce de Leon Elementary-PN
Sewer
- Public Sewer
Style
- Ranch
Tax Year
- 2024
Township
- 29
Utilities
- Electricity Connected
- Public
- Sewer Connected
- Sprinkler Well
- Water Connected
Views
- 15
Virtual Tour Url
- https://www.propertypanorama.com/instaview/stellar/TB8424410
Water Source
- Public
Year Built
- 1962
Zoning Code
- R-3
Listing Data ©2025 Greater Fort Lauderdale REALTORS®
Listings provided courtesy of The Hernando County Association of Realtors MLS.
Listing Data ©2025 REALTOR® Association of Citrus County
Listing Data ©2025 Royal Palm Coast Realtor® Association
The information provided by this website is for the personal, non-commercial use of consumers and may not be used for any purpose other than to identify prospective properties consumers may be interested in purchasing.Display of MLS data is usually deemed reliable but is NOT guaranteed accurate.
Datafeed Last updated on September 22, 2025 @ 12:00 am
©2006-2025 brokerIDXsites.com - https://brokerIDXsites.com
Sign Up Now for Free!X
Call Direct: Brokerage Office: Mobile: 352.442.9386
Registration Benefits:
- New Listings & Price Reduction Updates sent directly to your email
- Create Your Own Property Search saved for your return visit.
- "Like" Listings and Create a Favorites List
* NOTICE: By creating your free profile, you authorize us to send you periodic emails about new listings that match your saved searches and related real estate information.If you provide your telephone number, you are giving us permission to call you in response to this request, even if this phone number is in the State and/or National Do Not Call Registry.
Already have an account? Login to your account.
