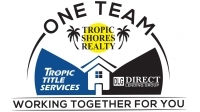Share this property:
Contact Julie Ann Ludovico
Schedule A Showing
Request more information
- Home
- Property Search
- Search results
- 7419 Savannah Lane, TAMPA, FL 33637
Property Photos
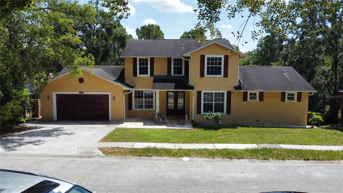

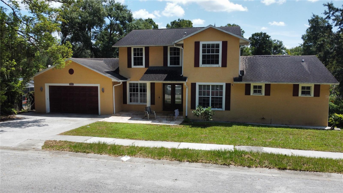
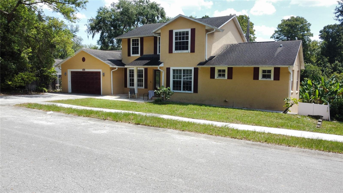
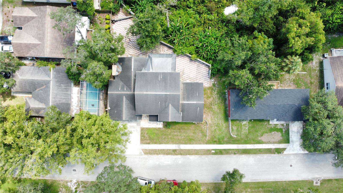
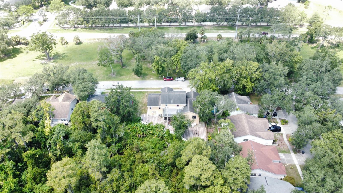
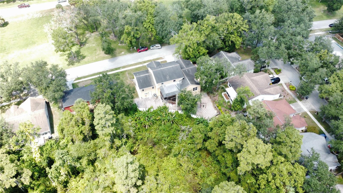
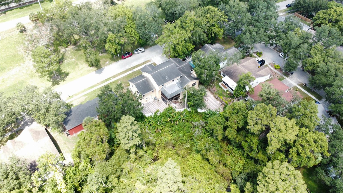
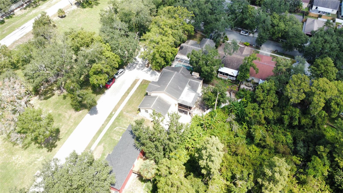
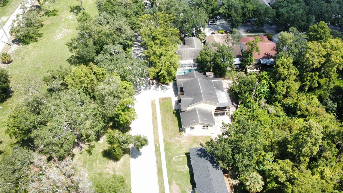
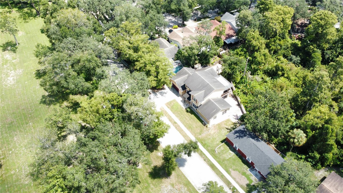
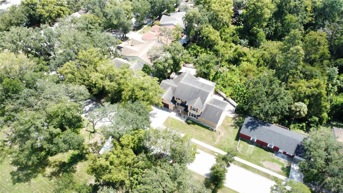
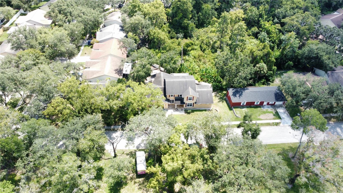
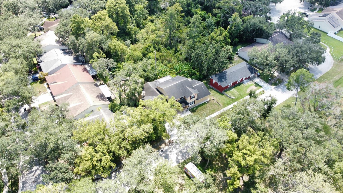
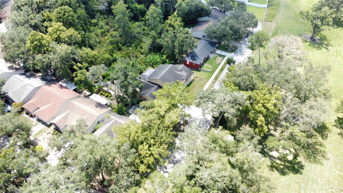
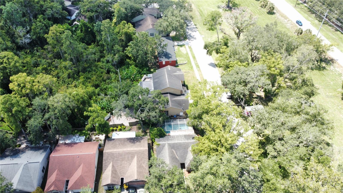
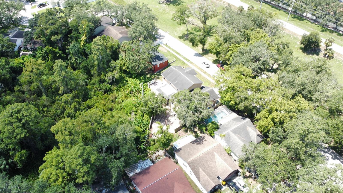
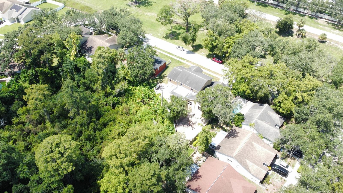
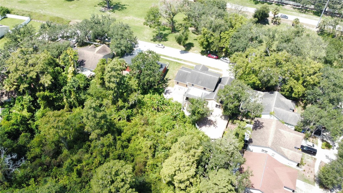
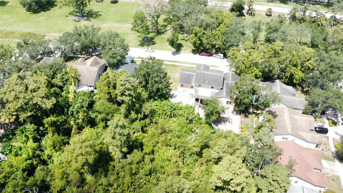
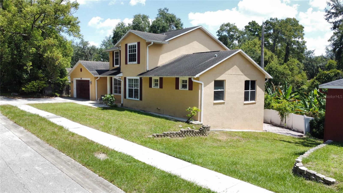
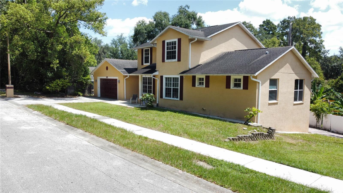
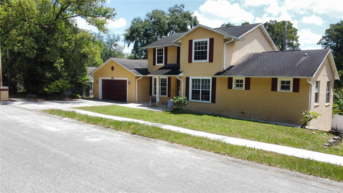
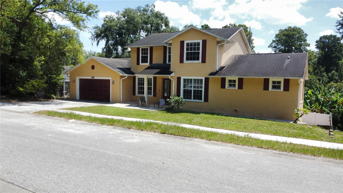
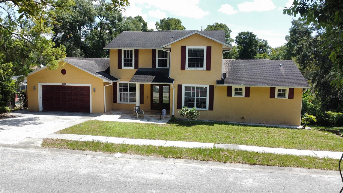
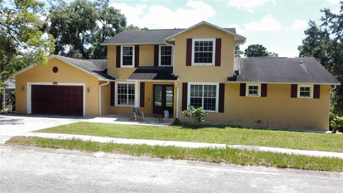
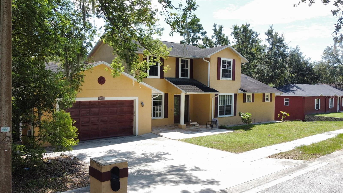
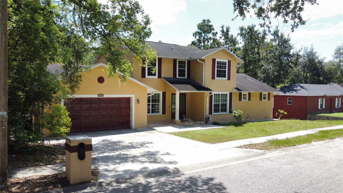
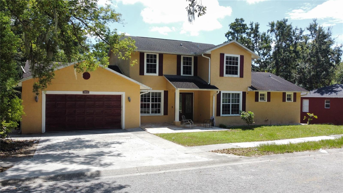
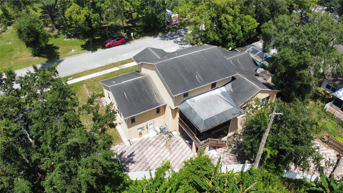
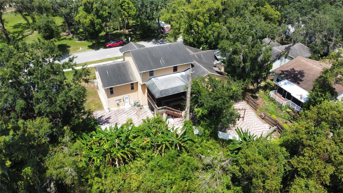
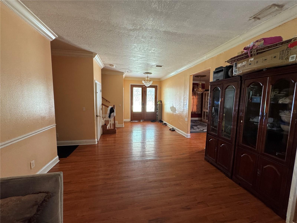
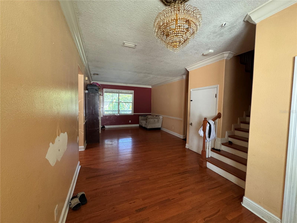
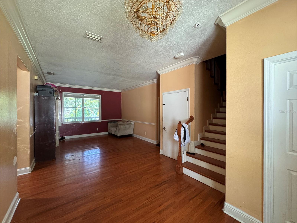
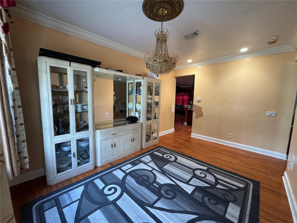
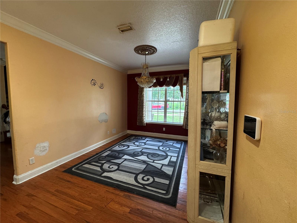
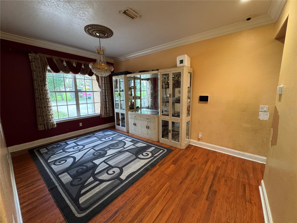
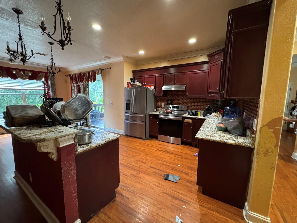
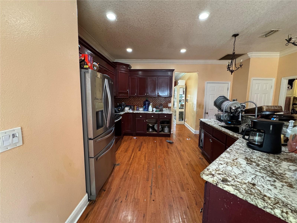
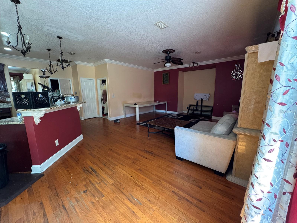
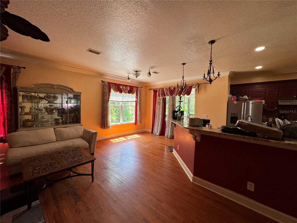
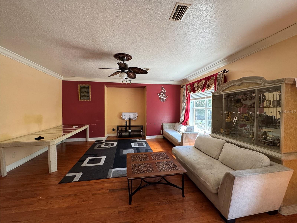
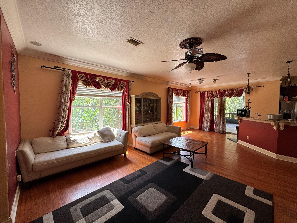
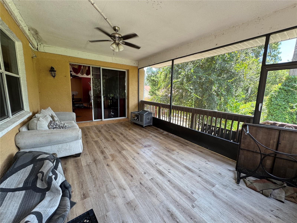
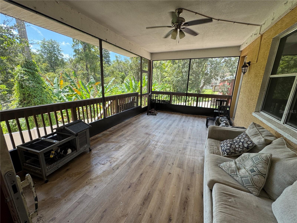
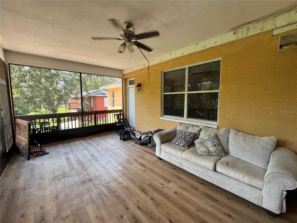
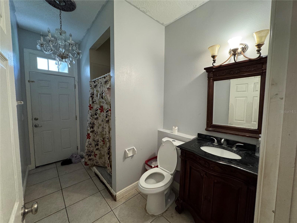
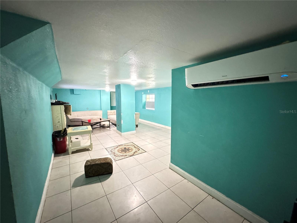
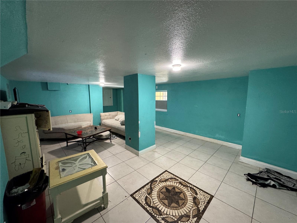
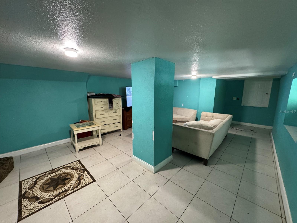
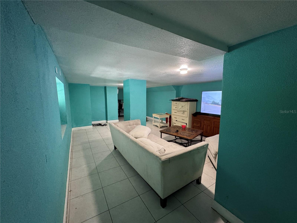
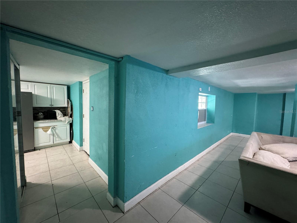
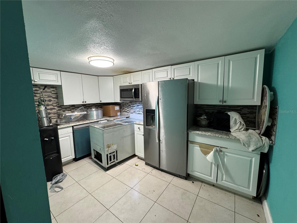
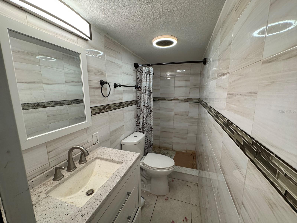
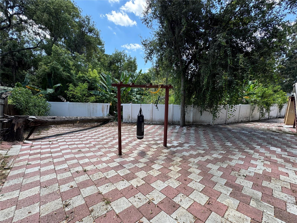
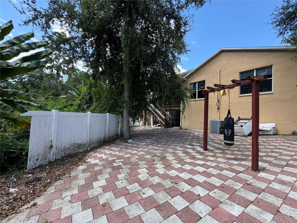
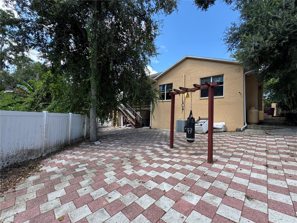
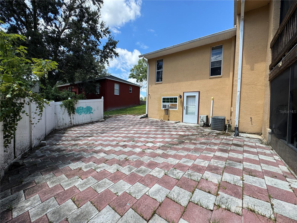
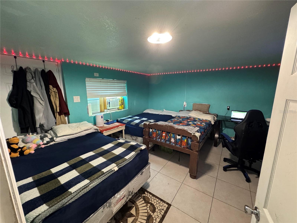
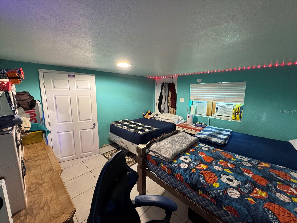
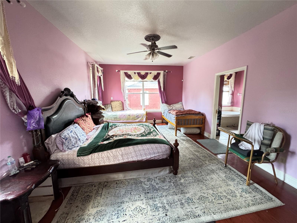
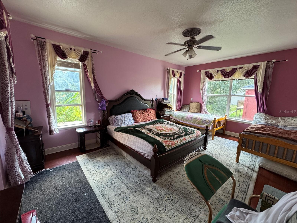
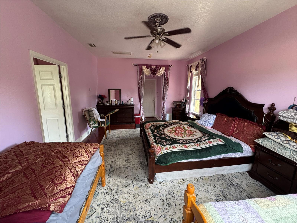
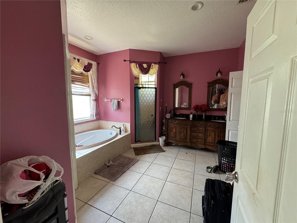
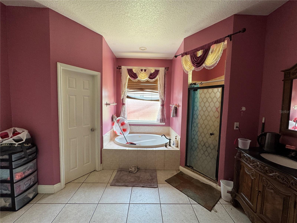
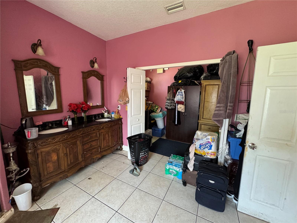
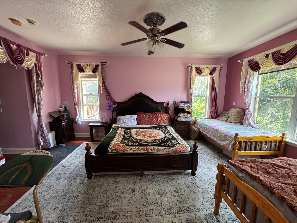
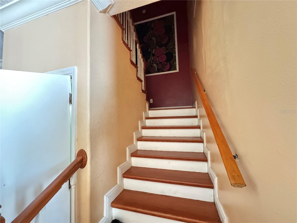
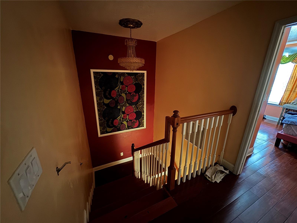
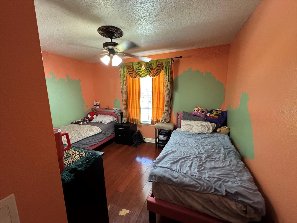
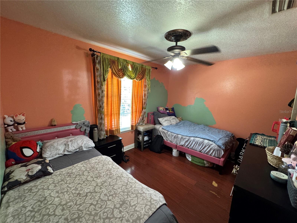
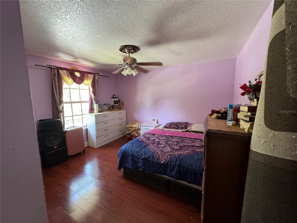
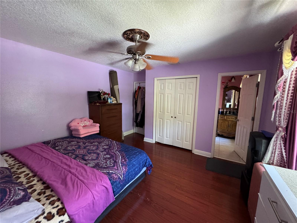
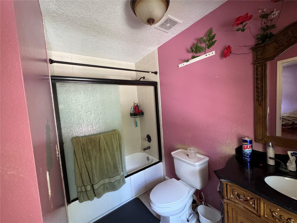
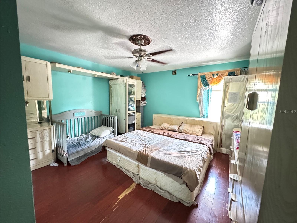
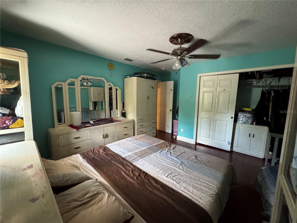
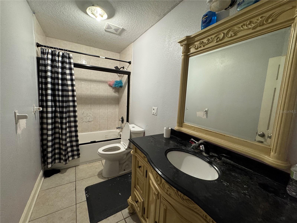
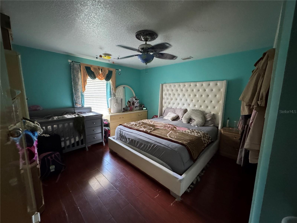
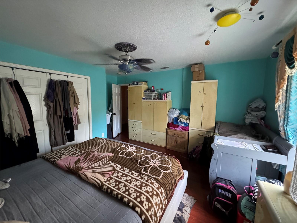
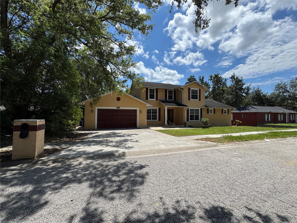
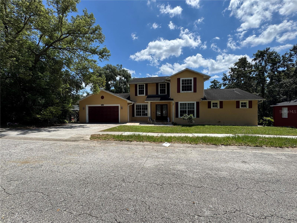
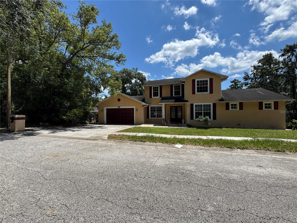
- MLS#: TB8425199 ( Residential )
- Street Address: 7419 Savannah Lane
- Viewed: 149
- Price: $760,000
- Price sqft: $133
- Waterfront: No
- Year Built: 2005
- Bldg sqft: 5707
- Bedrooms: 5
- Total Baths: 4
- Full Baths: 4
- Days On Market: 44
- Additional Information
- Geolocation: 28.02 / -82.3719
- County: HILLSBOROUGH
- City: TAMPA
- Zipcode: 33637
- Subdivision: Oak Forest 02
- Elementary School: Folsom
- Middle School: Jennings
- High School: King
- Provided by: VINTAGE REAL ESTATE SERVICES

- DMCA Notice
-
DescriptionStunning 5BR/4BA two story home in a highly desirable Tampa neighborhood! Featuring volume ceilings, crown molding, and inch solid oak hardwood floors, this home offers elegance and functionality. The updated gourmet kitchen boasts granite countertops, stainless steel appliances, a gas range, and a spacious breakfast barperfect for entertaining. The luxurious master suite includes a walk in closet and a Jacuzzi tub for ultimate relaxation. Enjoy gatherings in the formal dining room, large living/family rooms, and an expansive deck equipped for an outdoor kitchen overlooking lush tropical landscaping. The finished basement provides endless optionsplayroom, arcade, theater, or gymwith abundant storage throughout. A rare opportunity to own a spacious, upgraded home designed for comfort and entertainment! Blank canvas for you to paint! Seller is offering $20k towards the buyer's closing.
All
Similar
Features
Appliances
- Dishwasher
- Disposal
- Electric Water Heater
- Microwave
- Refrigerator
Home Owners Association Fee
- 45.00
Association Name
- HOA
Carport Spaces
- 0.00
Close Date
- 0000-00-00
Cooling
- Central Air
Country
- US
Covered Spaces
- 0.00
Exterior Features
- Balcony
- Lighting
- Rain Gutters
- Storage
Fencing
- Fenced
Flooring
- Ceramic Tile
- Laminate
- Wood
Garage Spaces
- 2.00
Heating
- Central
High School
- King-HB
Insurance Expense
- 0.00
Interior Features
- Ceiling Fans(s)
- Crown Molding
- High Ceilings
- Kitchen/Family Room Combo
- Open Floorplan
- Solid Surface Counters
- Solid Wood Cabinets
- Walk-In Closet(s)
Legal Description
- OAK FOREST 2 LOT 119 BLOCK 5
Levels
- Three Or More
Living Area
- 4354.00
Lot Features
- Conservation Area
- Unincorporated
Middle School
- Jennings-HB
Area Major
- 33637 - Tampa / Temple Terrace
Net Operating Income
- 0.00
Occupant Type
- Owner
Open Parking Spaces
- 0.00
Other Expense
- 0.00
Other Structures
- Storage
Parcel Number
- U-26-28-19-1K5-000005-00119.0
Pets Allowed
- Yes
Property Type
- Residential
Roof
- Shingle
School Elementary
- Folsom-HB
Sewer
- Public Sewer
Tax Year
- 2024
Township
- 28
Utilities
- Cable Available
- Electricity Connected
- Fire Hydrant
- Public
- Sprinkler Meter
Views
- 149
Virtual Tour Url
- https://www.propertypanorama.com/instaview/stellar/TB8425199
Water Source
- Public
Year Built
- 2005
Zoning Code
- PD
Listing Data ©2025 Greater Fort Lauderdale REALTORS®
Listings provided courtesy of The Hernando County Association of Realtors MLS.
Listing Data ©2025 REALTOR® Association of Citrus County
Listing Data ©2025 Royal Palm Coast Realtor® Association
The information provided by this website is for the personal, non-commercial use of consumers and may not be used for any purpose other than to identify prospective properties consumers may be interested in purchasing.Display of MLS data is usually deemed reliable but is NOT guaranteed accurate.
Datafeed Last updated on October 25, 2025 @ 12:00 am
©2006-2025 brokerIDXsites.com - https://brokerIDXsites.com
Sign Up Now for Free!X
Call Direct: Brokerage Office: Mobile: 352.442.9386
Registration Benefits:
- New Listings & Price Reduction Updates sent directly to your email
- Create Your Own Property Search saved for your return visit.
- "Like" Listings and Create a Favorites List
* NOTICE: By creating your free profile, you authorize us to send you periodic emails about new listings that match your saved searches and related real estate information.If you provide your telephone number, you are giving us permission to call you in response to this request, even if this phone number is in the State and/or National Do Not Call Registry.
Already have an account? Login to your account.
