Share this property:
Contact Julie Ann Ludovico
Schedule A Showing
Request more information
- Home
- Property Search
- Search results
- 946 Virginia Street 304, DUNEDIN, FL 34698
Property Photos


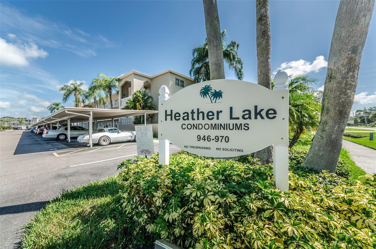
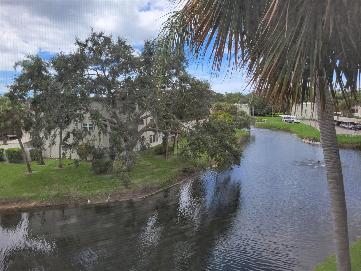
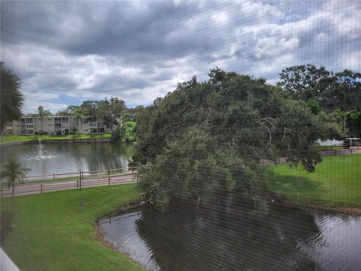
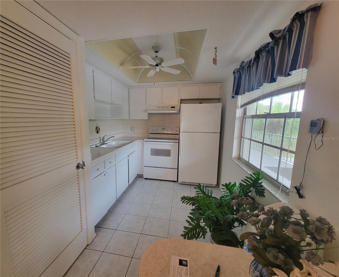
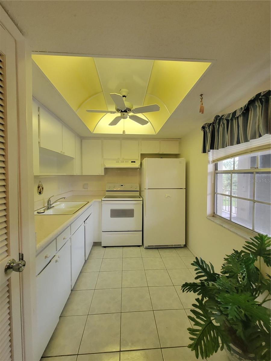
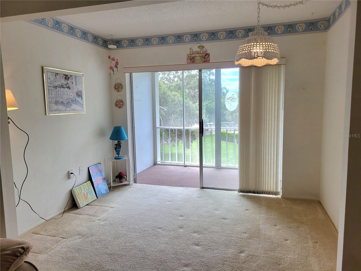
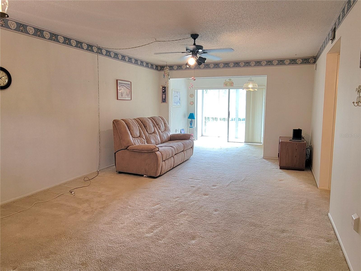
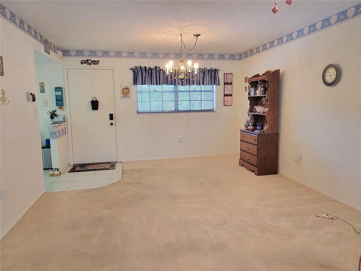
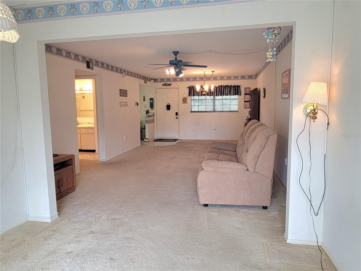
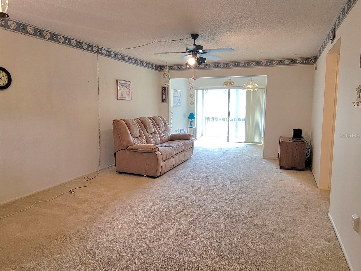
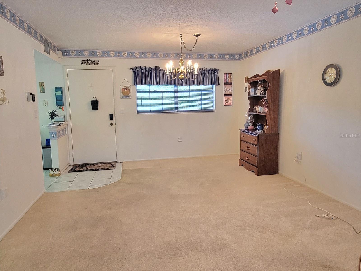
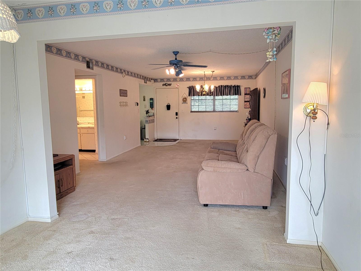
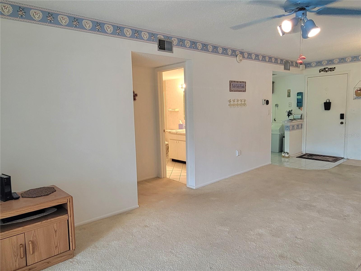
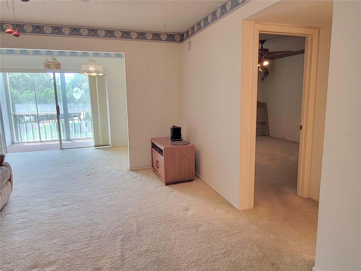
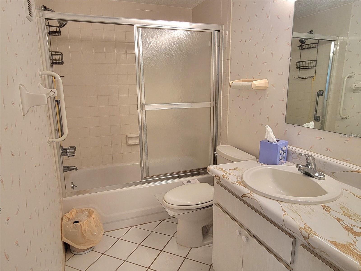
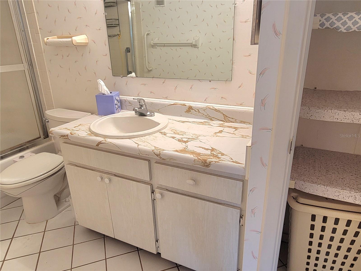
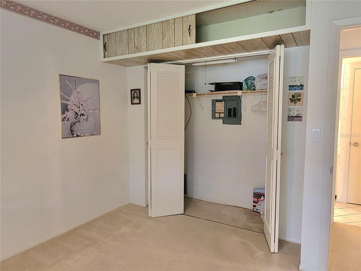
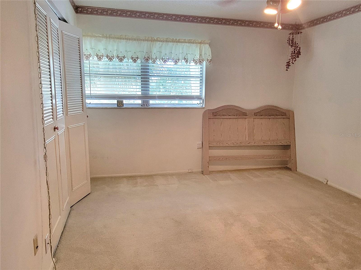
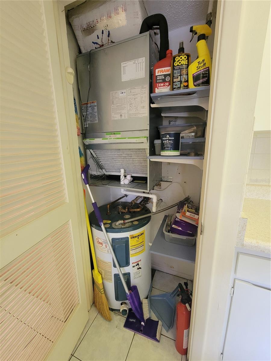
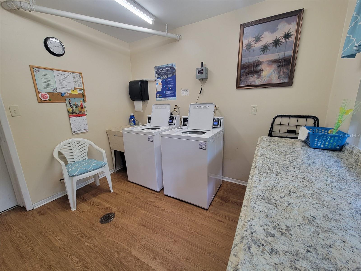
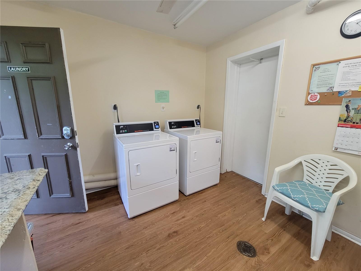
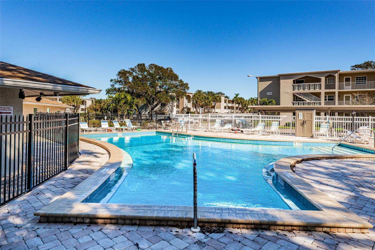
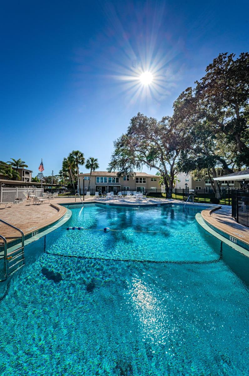
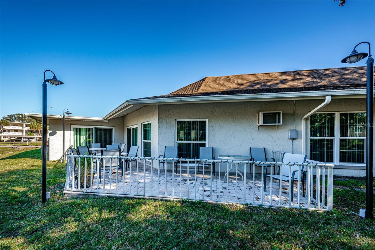
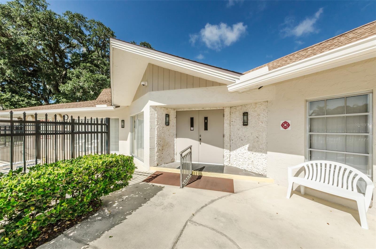
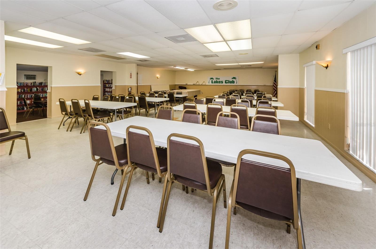
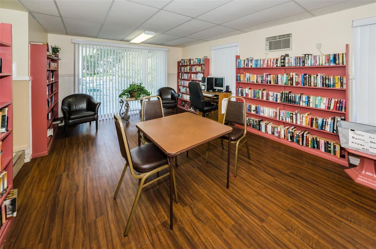
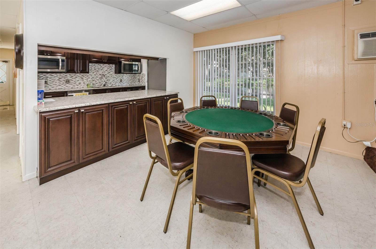
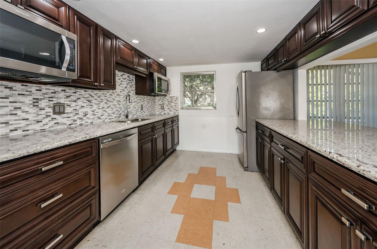
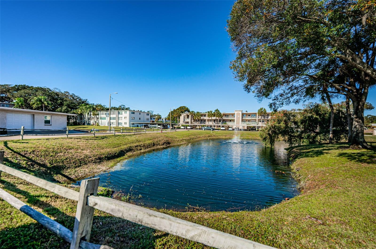
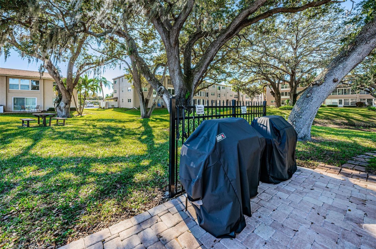
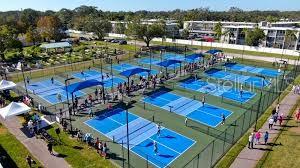
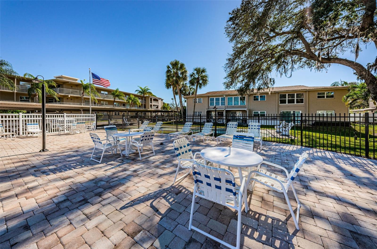
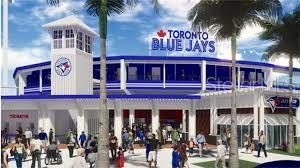
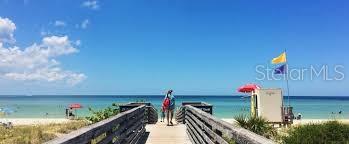
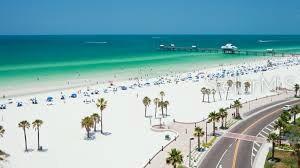

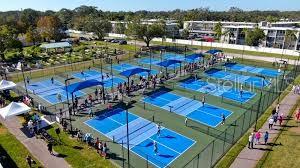
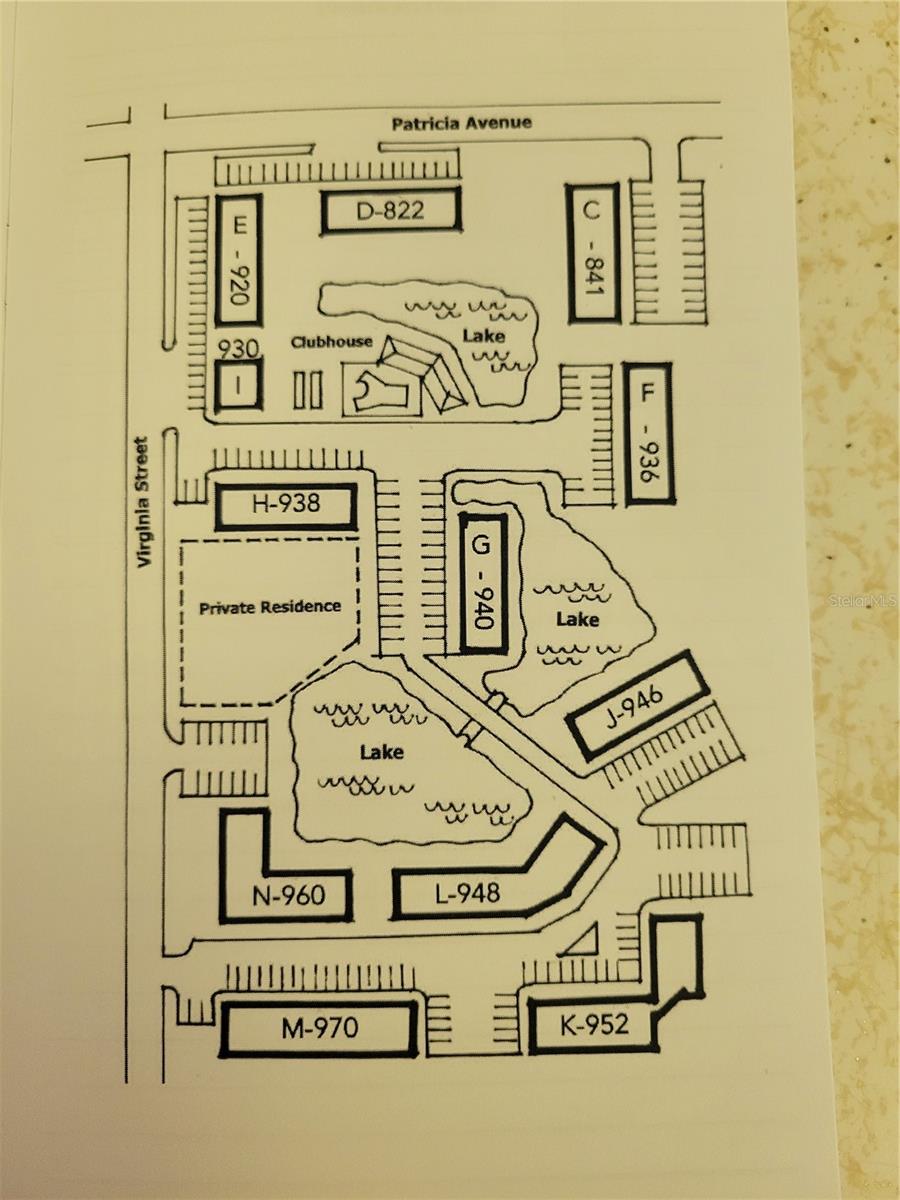
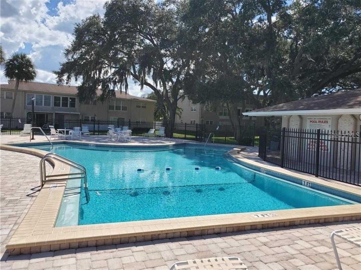
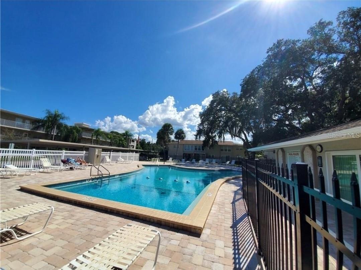
- MLS#: TB8425531 ( Residential )
- Street Address: 946 Virginia Street 304
- Viewed: 1
- Price: $99,000
- Price sqft: $117
- Waterfront: No
- Year Built: 1975
- Bldg sqft: 845
- Bedrooms: 1
- Total Baths: 1
- Full Baths: 1
- Garage / Parking Spaces: 1
- Days On Market: 9
- Additional Information
- Geolocation: 28.0137 / -82.7731
- County: PINELLAS
- City: DUNEDIN
- Zipcode: 34698
- Subdivision: Heather Lake Apts Condo
- Building: Heather Lake Apts Condo
- Elementary School: Garrison
- Middle School: Dunedin land
- High School: Dunedin
- Provided by: COLDWELL BANKER REALTY
- Contact: Lori Balkin
- 727-581-9411

- DMCA Notice
-
DescriptionBeautiful Heather Lakes Pond View Condo! Move in AS IS or renovate to your taste! This spacious 1 bedroom, 1 bathroom condo is located on the top floor in the quiet rear of Heather Lakes, a desirable 55+ community. Enjoy peace of mind with a new A/C, new building roof, completed SIRS & Milestone inspections, and fully funded reserves. Relax on your screened patio overlooking the pond and fountainsperfect for morning coffee or evening cocktails. The unit sits conveniently across from the elevator with an extra wide catwalk for easy access. Community amenities include: Covered parking & ample guest parking. Heated pool & fitness center. On site manager. Friendly neighbors & social atmosphere The location cant be beat! Just 1 mile to vibrant downtown Dunedin with dining, shopping, and community events (including Toronto Blue Jays Spring Training). Next door youll find 10 lighted pickleball courts. Only minutes away from Clearwater Beach, Caladesi & Honeymoon Island, TPA & PIE airports, hospitals, major sports venues, and endless entertainment, restaurants and shopping. Must own for 1 year before leasing (minimum 4 months). No pets permitted.
All
Similar
Features
Appliances
- Electric Water Heater
- Range
- Refrigerator
Home Owners Association Fee
- 532.00
Home Owners Association Fee Includes
- Cable TV
- Common Area Taxes
- Pool
- Escrow Reserves Fund
- Insurance
- Internet
- Maintenance Structure
- Maintenance Grounds
- Maintenance
- Management
- Recreational Facilities
- Sewer
- Trash
- Water
Association Name
- Mary Hadnott
Association Phone
- 727-736-9222
Carport Spaces
- 1.00
Close Date
- 0000-00-00
Cooling
- Central Air
Country
- US
Covered Spaces
- 0.00
Exterior Features
- Balcony
- Other
Flooring
- Carpet
- Ceramic Tile
Garage Spaces
- 0.00
Heating
- Central
High School
- Dunedin High-PN
Insurance Expense
- 0.00
Interior Features
- Ceiling Fans(s)
- Living Room/Dining Room Combo
Legal Description
- HEATHER LAKE APTS NO. 5 CONDO BLDG J
- APT 304 TOGETHER WITH THE USE OF CARPORT 12
Levels
- One
Living Area
- 845.00
Middle School
- Dunedin Highland Middle-PN
Area Major
- 34698 - Dunedin
Net Operating Income
- 0.00
Occupant Type
- Vacant
Open Parking Spaces
- 0.00
Other Expense
- 0.00
Parcel Number
- 26-28-15-38020-010-3040
Parking Features
- Covered
Pets Allowed
- No
Pool Features
- Fiberglass
- Heated
- In Ground
Possession
- Close Of Escrow
Property Condition
- Completed
Property Type
- Residential
Roof
- Shingle
School Elementary
- Garrison-Jones Elementary-PN
Sewer
- Public Sewer
Tax Year
- 2024
Township
- 28
Unit Number
- 304
Utilities
- BB/HS Internet Available
- Electricity Connected
- Water Connected
View
- Water
Virtual Tour Url
- https://www.propertypanorama.com/instaview/stellar/TB8425531
Water Source
- Public
Year Built
- 1975
Listing Data ©2025 Greater Fort Lauderdale REALTORS®
Listings provided courtesy of The Hernando County Association of Realtors MLS.
Listing Data ©2025 REALTOR® Association of Citrus County
Listing Data ©2025 Royal Palm Coast Realtor® Association
The information provided by this website is for the personal, non-commercial use of consumers and may not be used for any purpose other than to identify prospective properties consumers may be interested in purchasing.Display of MLS data is usually deemed reliable but is NOT guaranteed accurate.
Datafeed Last updated on September 21, 2025 @ 12:00 am
©2006-2025 brokerIDXsites.com - https://brokerIDXsites.com
Sign Up Now for Free!X
Call Direct: Brokerage Office: Mobile: 352.442.9386
Registration Benefits:
- New Listings & Price Reduction Updates sent directly to your email
- Create Your Own Property Search saved for your return visit.
- "Like" Listings and Create a Favorites List
* NOTICE: By creating your free profile, you authorize us to send you periodic emails about new listings that match your saved searches and related real estate information.If you provide your telephone number, you are giving us permission to call you in response to this request, even if this phone number is in the State and/or National Do Not Call Registry.
Already have an account? Login to your account.
