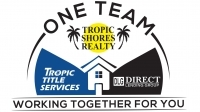Share this property:
Contact Julie Ann Ludovico
Schedule A Showing
Request more information
- Home
- Property Search
- Search results
- 10529 Coral Key Avenue, TAMPA, FL 33647
Property Photos
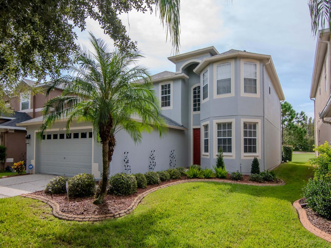

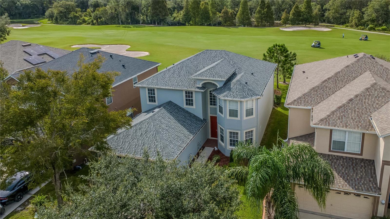
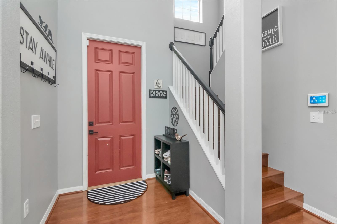
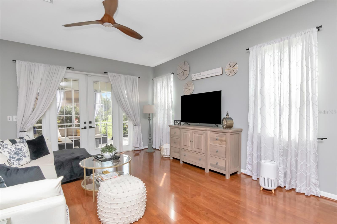
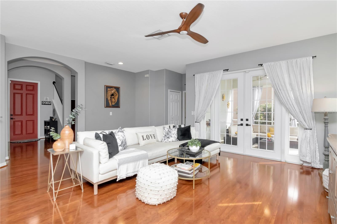
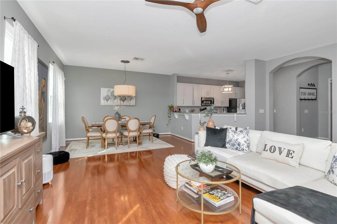
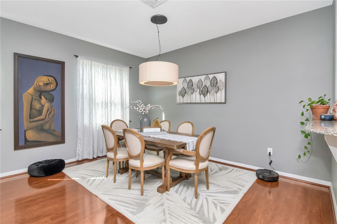
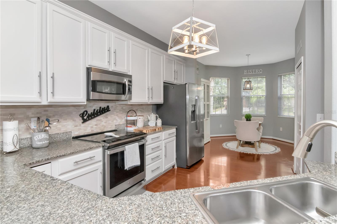
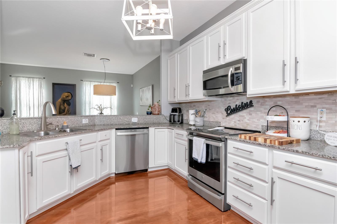
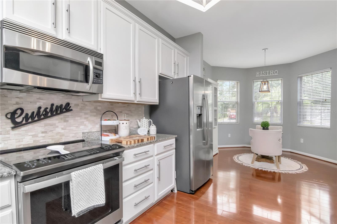
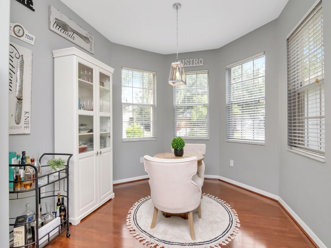
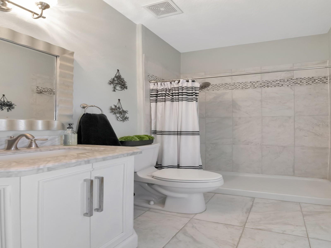
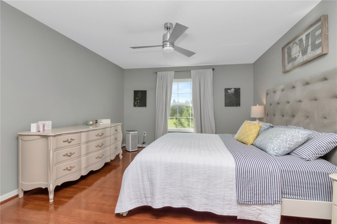
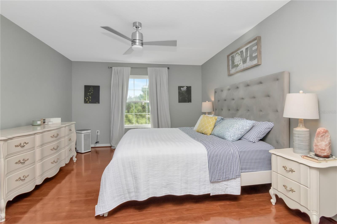
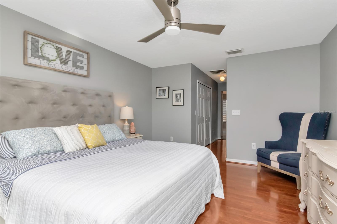
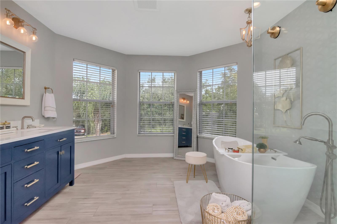
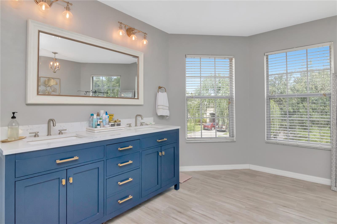
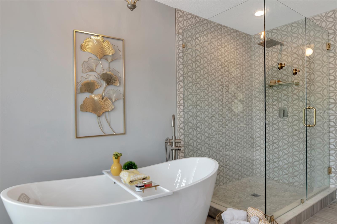
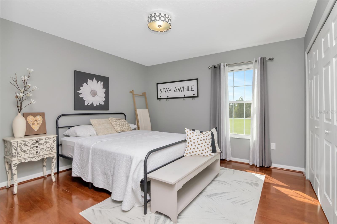
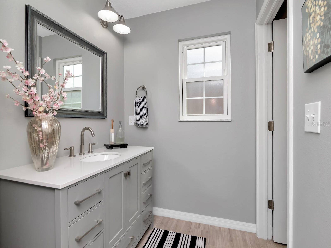
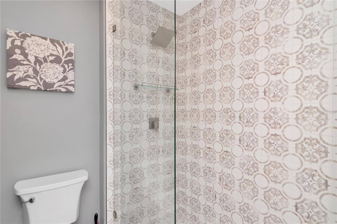
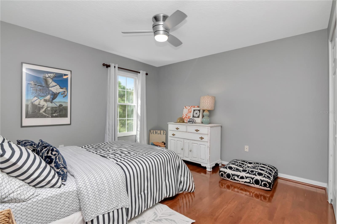
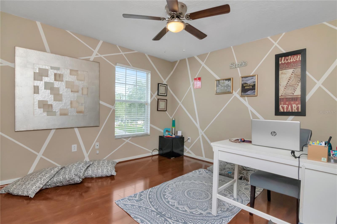
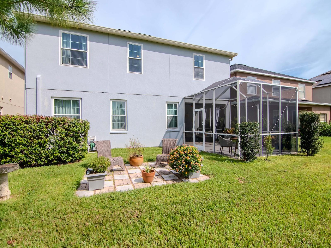
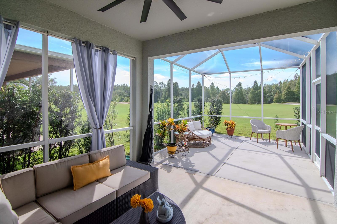
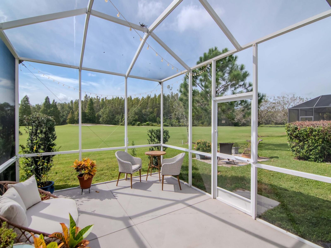
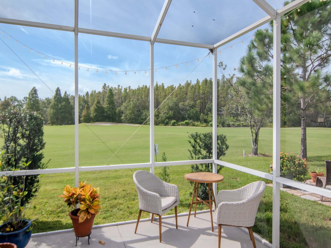
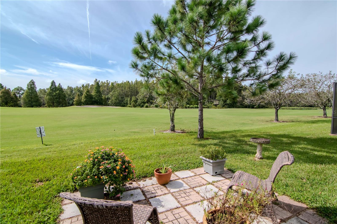
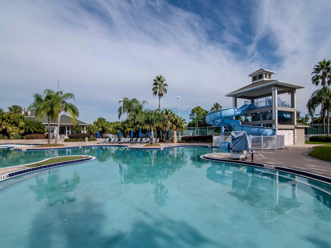
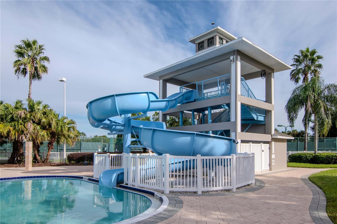
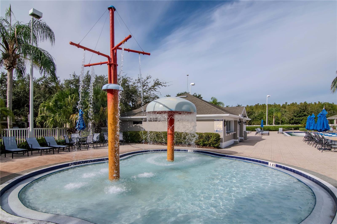
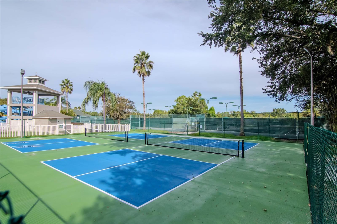
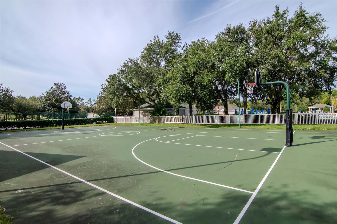
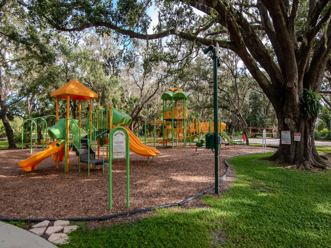
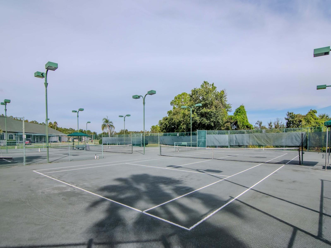
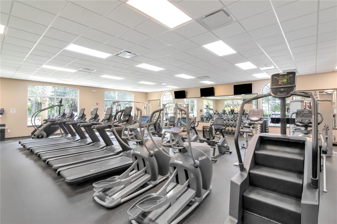
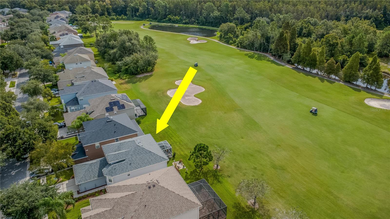
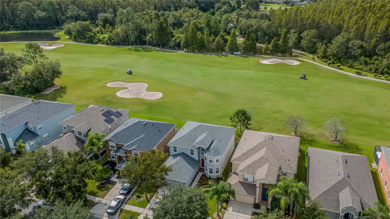
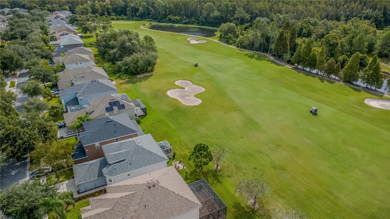
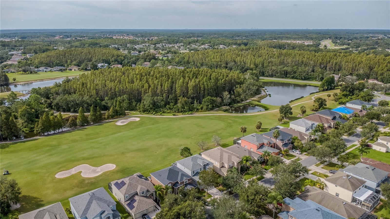
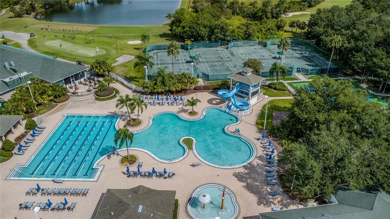
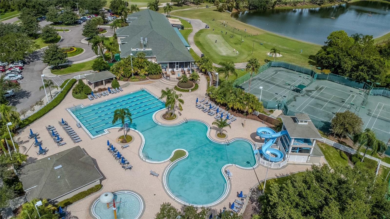
- MLS#: TB8425884 ( Residential )
- Street Address: 10529 Coral Key Avenue
- Viewed: 58
- Price: $540,000
- Price sqft: $154
- Waterfront: No
- Year Built: 2006
- Bldg sqft: 3504
- Bedrooms: 4
- Total Baths: 3
- Full Baths: 3
- Days On Market: 33
- Additional Information
- Geolocation: 28.1524 / -82.3032
- County: HILLSBOROUGH
- City: TAMPA
- Zipcode: 33647
- Subdivision: Heritage Isles Ph 3a
- Elementary School: Heritage
- Middle School: Benito
- High School: Wharton

- DMCA Notice
-
DescriptionWelcome to this stunning four bedroom, three bath golf front residence in the desirable gated community of Heritage Isles a home that truly feels like stepping into a model. Every detail has been thoughtfully updated, creating a modern, move in ready retreat that blends style, comfort, and functionality. The open floor plan features laminate flooring throughout the main living areas, offering a bright and inviting flow. The fully renovated kitchen boasts updated cabinets, granite countertops, stainless steel appliances, and a decorative stone backsplash. A sunlit dinette with bay windows provides the perfect spot for casual meals, while the spacious dining and living areas allow for gatherings. A full bathroom on the main level adds convenience for guests. Step through French doors from the family room to a spacious screened in patio overlooking the fairway perfect for morning coffee or evening entertaining. The generous Owners suite is a true retreat with bay windows, dual vanities, a free standing soaking tub, and a separate shower. All bathrooms have been beautifully updated with modern finishes and stylish tile work. Three additional bedrooms share a well appointed bathroom upstairs, where youll also find a spacious laundry room. Additional highlights include a three car tandem garage, freshly painted interior and exterior, and gutters for enhanced curb appeal. Major systems have been recently updated water heater (2022), one AC (2020), and a brand new roof (2025) giving you peace of mind for years to come. Heritage Isles Community amenities include Olympic size pool with water slide, tennis/pickleball courts, volleyball courts, basketball courts, playground, fitness center, clubhouse with restaurant, trails, and 18 hole championship golf course. The CDD fees are included with the taxes. This beautifully renovated, golf front home is truly move in ready and waiting for its next owner.
All
Similar
Features
Appliances
- Dishwasher
- Disposal
- Dryer
- Electric Water Heater
- Microwave
- Range
- Refrigerator
- Washer
Association Amenities
- Fitness Center
- Gated
- Golf Course
- Playground
- Pool
- Sauna
- Security
- Tennis Court(s)
- Trail(s)
Home Owners Association Fee
- 75.00
Home Owners Association Fee Includes
- Pool
- Maintenance Grounds
- Management
- Recreational Facilities
- Security
Association Name
- Lisa Sawicki
Association Phone
- 813-341-0943
Carport Spaces
- 0.00
Close Date
- 0000-00-00
Cooling
- Central Air
Country
- US
Covered Spaces
- 0.00
Exterior Features
- French Doors
- Rain Gutters
- Sidewalk
- Sprinkler Metered
Flooring
- Ceramic Tile
- Laminate
Garage Spaces
- 3.00
Heating
- Electric
High School
- Wharton-HB
Insurance Expense
- 0.00
Interior Features
- Ceiling Fans(s)
- Eat-in Kitchen
- Living Room/Dining Room Combo
- Open Floorplan
- PrimaryBedroom Upstairs
- Solid Wood Cabinets
- Stone Counters
- Walk-In Closet(s)
- Window Treatments
Legal Description
- HERITAGE ISLES PHASE 3A LOT 12 BLOCK 16
Levels
- Two
Living Area
- 2630.00
Lot Features
- In County
- Landscaped
- On Golf Course
- Private
Middle School
- Benito-HB
Area Major
- 33647 - Tampa / Tampa Palms
Net Operating Income
- 0.00
Occupant Type
- Owner
Open Parking Spaces
- 0.00
Other Expense
- 0.00
Parcel Number
- A-10-27-20-5QZ-000016-00012.0
Parking Features
- Garage Door Opener
- Tandem
Pets Allowed
- Cats OK
- Dogs OK
Property Condition
- Completed
Property Type
- Residential
Roof
- Shingle
School Elementary
- Heritage-HB
Sewer
- Public Sewer
Tax Year
- 2024
Township
- 27
Utilities
- BB/HS Internet Available
- Electricity Connected
- Sewer Connected
- Water Connected
View
- Golf Course
Views
- 58
Virtual Tour Url
- https://www.propertypanorama.com/instaview/stellar/TB8425884
Water Source
- Public
Year Built
- 2006
Zoning Code
- PD-A
Listing Data ©2025 Greater Fort Lauderdale REALTORS®
Listings provided courtesy of The Hernando County Association of Realtors MLS.
Listing Data ©2025 REALTOR® Association of Citrus County
Listing Data ©2025 Royal Palm Coast Realtor® Association
The information provided by this website is for the personal, non-commercial use of consumers and may not be used for any purpose other than to identify prospective properties consumers may be interested in purchasing.Display of MLS data is usually deemed reliable but is NOT guaranteed accurate.
Datafeed Last updated on October 27, 2025 @ 12:00 am
©2006-2025 brokerIDXsites.com - https://brokerIDXsites.com
Sign Up Now for Free!X
Call Direct: Brokerage Office: Mobile: 352.442.9386
Registration Benefits:
- New Listings & Price Reduction Updates sent directly to your email
- Create Your Own Property Search saved for your return visit.
- "Like" Listings and Create a Favorites List
* NOTICE: By creating your free profile, you authorize us to send you periodic emails about new listings that match your saved searches and related real estate information.If you provide your telephone number, you are giving us permission to call you in response to this request, even if this phone number is in the State and/or National Do Not Call Registry.
Already have an account? Login to your account.
