Share this property:
Contact Julie Ann Ludovico
Schedule A Showing
Request more information
- Home
- Property Search
- Search results
- 5351 Bridge St 81, TAMPA, FL 33611
Property Photos
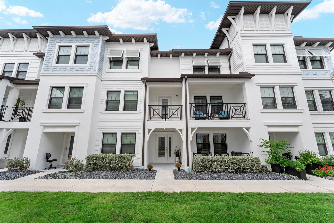

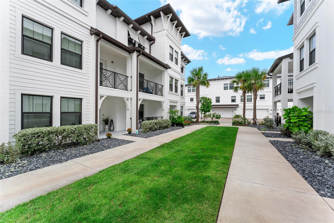
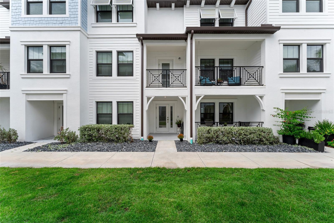
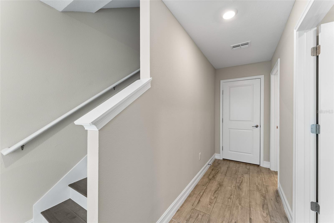
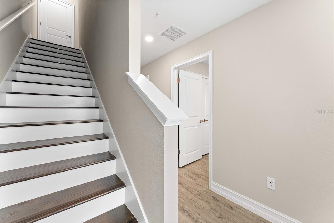
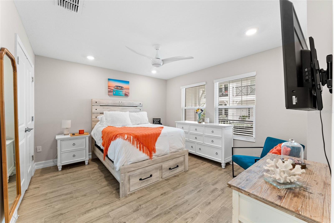
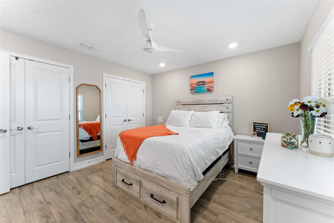
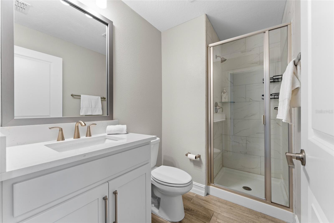
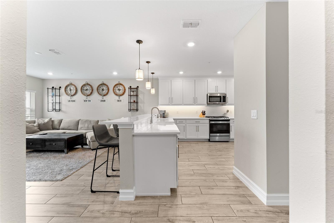
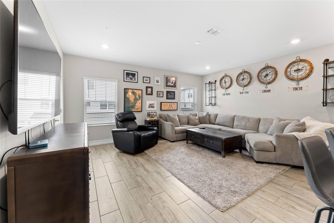
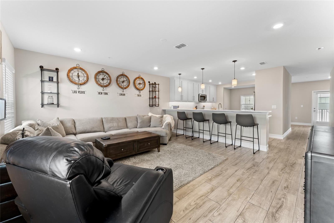
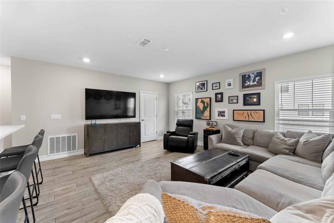
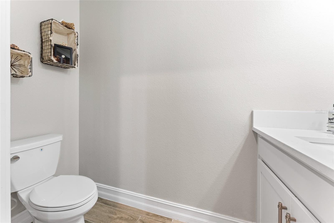
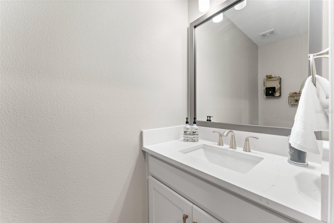
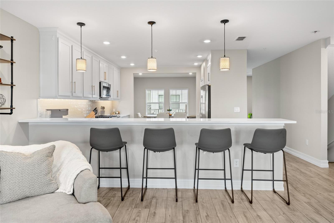
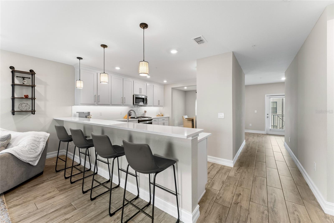
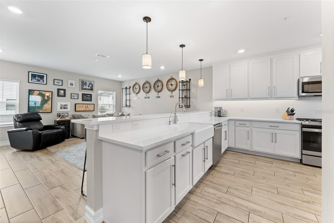
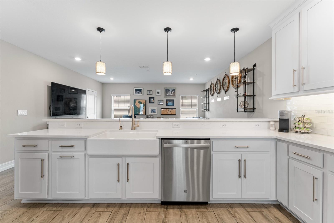
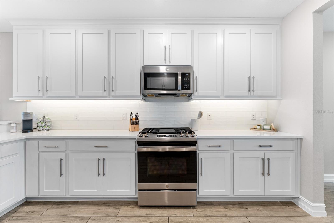
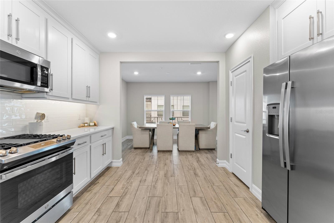
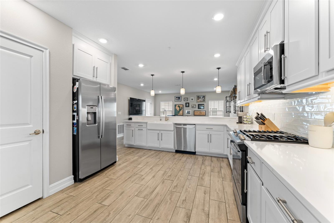
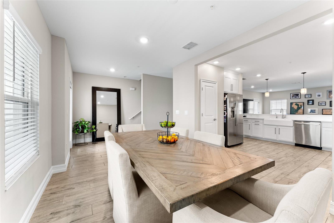
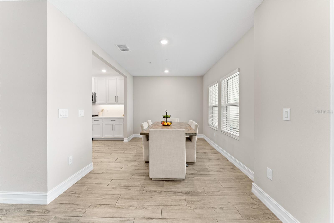
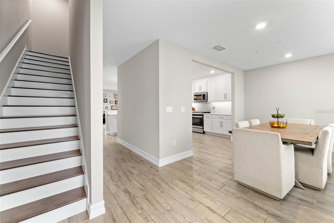
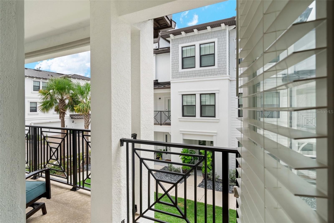
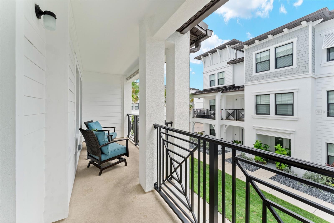
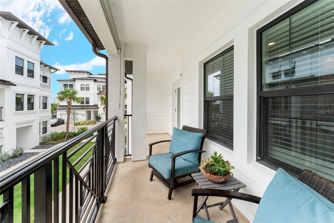
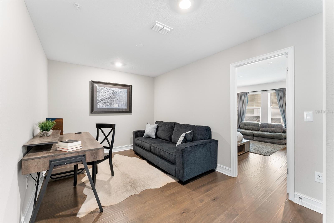
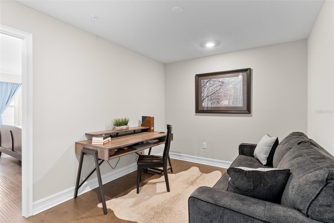
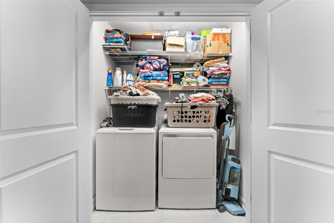
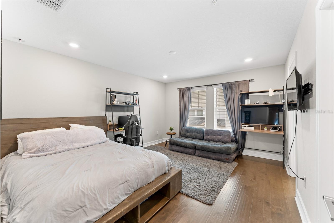
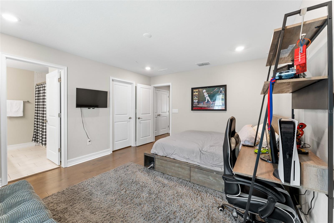
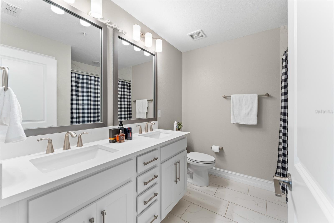
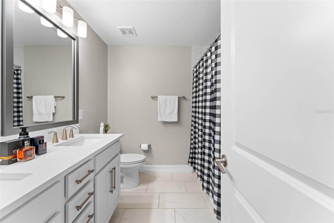
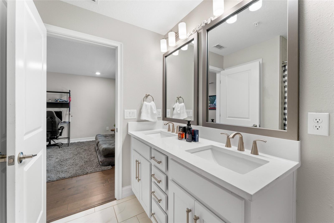
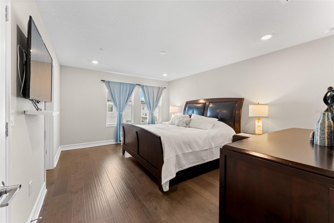
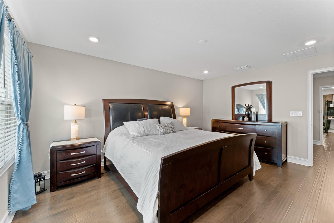
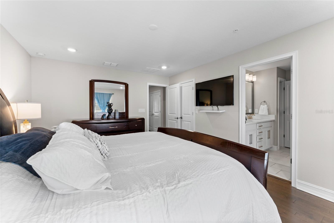
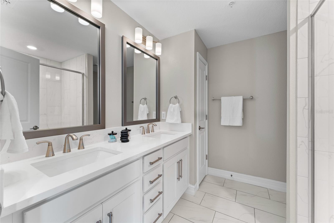
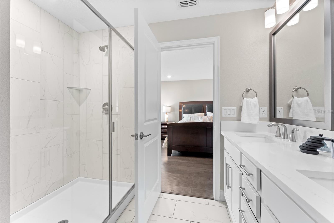
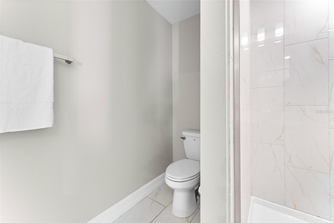
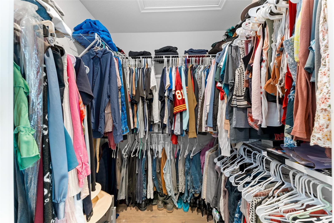
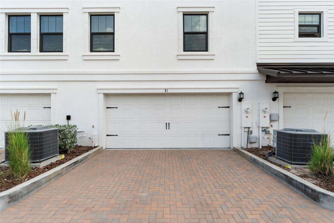
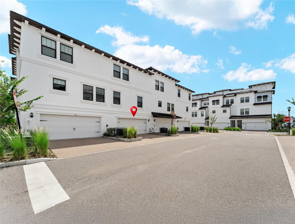
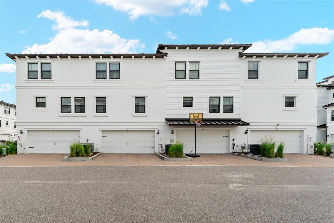
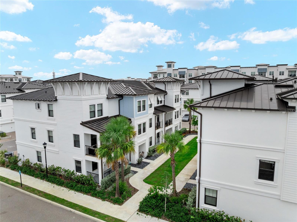
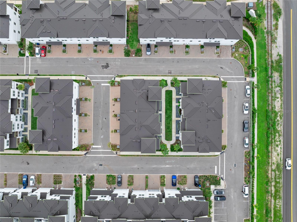
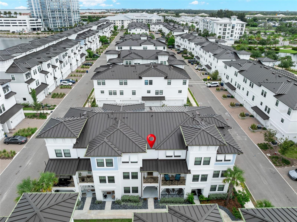
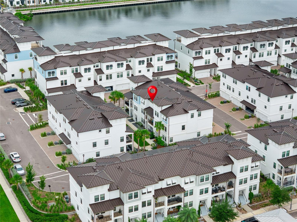
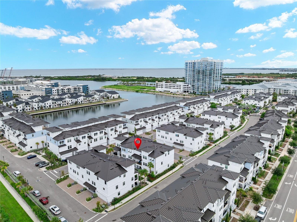
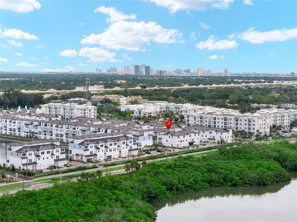
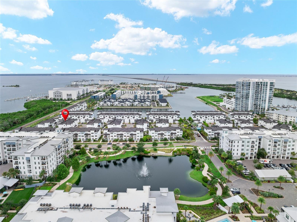
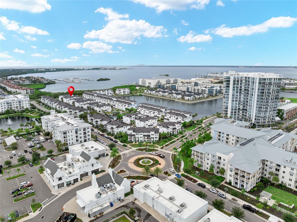
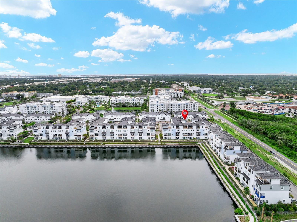
- MLS#: TB8425940 ( Residential )
- Street Address: 5351 Bridge St 81
- Viewed: 30
- Price: $829,900
- Price sqft: $277
- Waterfront: No
- Year Built: 2022
- Bldg sqft: 3000
- Bedrooms: 3
- Total Baths: 4
- Full Baths: 3
- 1/2 Baths: 1
- Garage / Parking Spaces: 2
- Days On Market: 14
- Additional Information
- Geolocation: 27.8884 / -82.5307
- County: HILLSBOROUGH
- City: TAMPA
- Zipcode: 33611
- Subdivision: Inlet Shore Townhomes Phase 2a
- Elementary School: Anderson
- Middle School: Madison
- High School: Robinson
- Provided by: ENGEL & VOLKERS TAMPA DOWNTOWN
- Contact: Christian OBrien
- 813-863-1986

- DMCA Notice
-
DescriptionWelcome to a luxury waterfront community in Tampas highly sought after Westshore Marina District! Located within Phase 2 of Inlet Shore, this residence is part of the communitys gated sector, offering added privacy and security. This 2022 built 3 story townhome offers over 2,200 sq. ft. with 3 bedrooms, 3.5 baths, a 2 car garage, and numerous upgrades. New landscaping and new drainage system installed (Sept. 2025) to add to the homes curb appeal and function. This rare opportunity includes the option to secure a private boat docka new HOA project soon to be built with limited availability. The entry level features a private guest suite and a full bath. The second level is designed for entertaining with an open concept living/dining area, a large kitchen with sleek finishes, stainless steel appliances, and a large peninsula. From here, step onto your expansive covered balcony, perfect for hosting guests or relaxing outdoors. The upper level includes a spacious primary suite with walk in closet and spa like bath, an additional bedroom with walk in closet and en suite bath, and a dedicated office space for working from home. Inlet Shore residents enjoy resort style amenities: pool with cabanas, grilling areas, fire pit, and scenic waterfront walkways. All just steps from dining, shopping, and sunsets along Tampa Baycentrally located between Downtown Tampa and Downtown St. Pete for the best of both worlds.
All
Similar
Features
Appliances
- Convection Oven
- Dishwasher
- Disposal
- Microwave
- Range
- Refrigerator
Home Owners Association Fee
- 659.00
Home Owners Association Fee Includes
- Pool
- Maintenance Grounds
- Private Road
- Security
Association Name
- The Castle Group
Association Phone
- 754-732-4382
Carport Spaces
- 0.00
Close Date
- 0000-00-00
Cooling
- Central Air
Country
- US
Covered Spaces
- 0.00
Exterior Features
- Awning(s)
- Balcony
- Hurricane Shutters
- Lighting
- Rain Gutters
- Sidewalk
Flooring
- Wood
Garage Spaces
- 2.00
Heating
- Central
- Electric
High School
- Robinson-HB
Insurance Expense
- 0.00
Interior Features
- Eat-in Kitchen
- Kitchen/Family Room Combo
- Open Floorplan
- PrimaryBedroom Upstairs
- Solid Surface Counters
- Solid Wood Cabinets
- Stone Counters
- Walk-In Closet(s)
Legal Description
- INLET SHORE TOWNHOMES PHASE 2A AND 2B LOT 40
Levels
- Three Or More
Living Area
- 2222.00
Lot Features
- City Limits
- Landscaped
- Near Marina
- Sidewalk
- Paved
- Private
Middle School
- Madison-HB
Area Major
- 33611 - Tampa
Net Operating Income
- 0.00
Occupant Type
- Owner
Open Parking Spaces
- 0.00
Other Expense
- 0.00
Parcel Number
- A 08 30 18 C1Y 000000 00040.0
Parking Features
- Driveway
- Garage Door Opener
- Garage Faces Rear
- Guest
Pets Allowed
- Yes
Property Type
- Residential
Roof
- Metal
School Elementary
- Anderson-HB
Sewer
- Public Sewer
Style
- Contemporary
- Florida
Tax Year
- 2024
Township
- 30
Unit Number
- 81
Utilities
- BB/HS Internet Available
- Cable Connected
- Electricity Connected
- Public
- Sewer Connected
- Water Connected
Views
- 30
Water Source
- Public
Year Built
- 2022
Zoning Code
- PD
Listing Data ©2025 Greater Fort Lauderdale REALTORS®
Listings provided courtesy of The Hernando County Association of Realtors MLS.
Listing Data ©2025 REALTOR® Association of Citrus County
Listing Data ©2025 Royal Palm Coast Realtor® Association
The information provided by this website is for the personal, non-commercial use of consumers and may not be used for any purpose other than to identify prospective properties consumers may be interested in purchasing.Display of MLS data is usually deemed reliable but is NOT guaranteed accurate.
Datafeed Last updated on September 25, 2025 @ 12:00 am
©2006-2025 brokerIDXsites.com - https://brokerIDXsites.com
Sign Up Now for Free!X
Call Direct: Brokerage Office: Mobile: 352.442.9386
Registration Benefits:
- New Listings & Price Reduction Updates sent directly to your email
- Create Your Own Property Search saved for your return visit.
- "Like" Listings and Create a Favorites List
* NOTICE: By creating your free profile, you authorize us to send you periodic emails about new listings that match your saved searches and related real estate information.If you provide your telephone number, you are giving us permission to call you in response to this request, even if this phone number is in the State and/or National Do Not Call Registry.
Already have an account? Login to your account.
