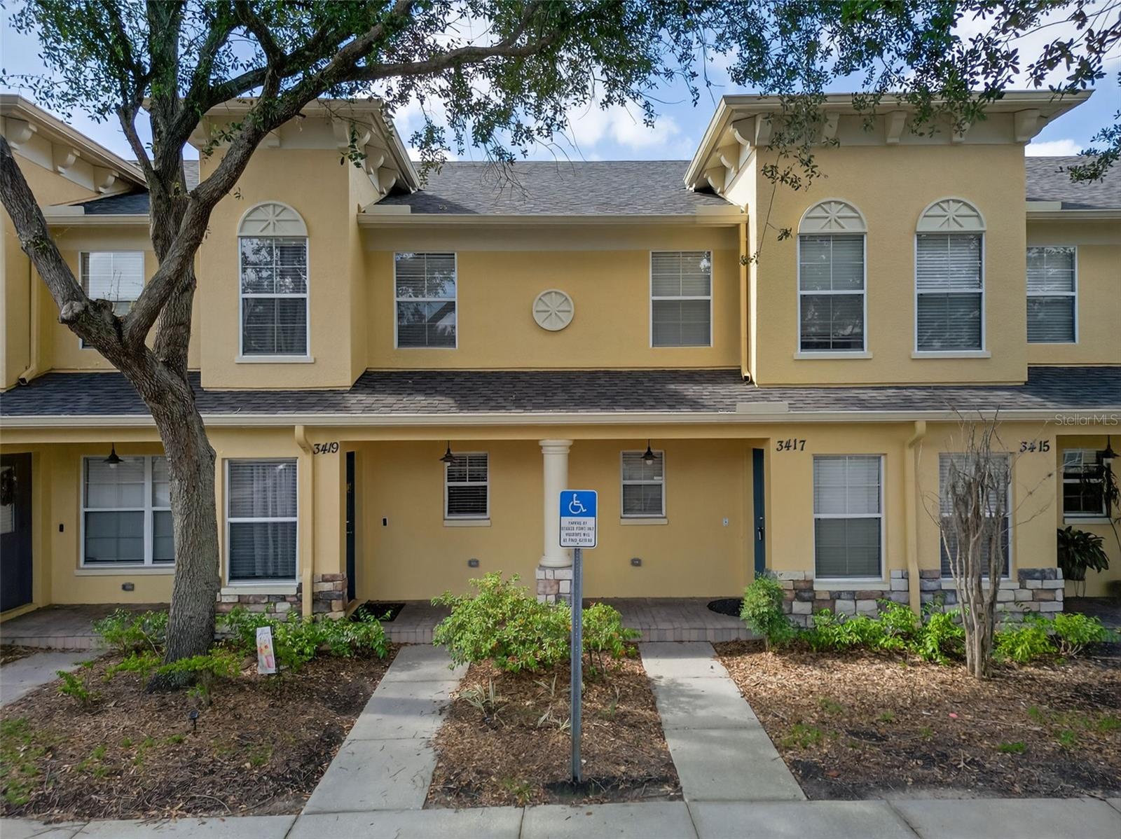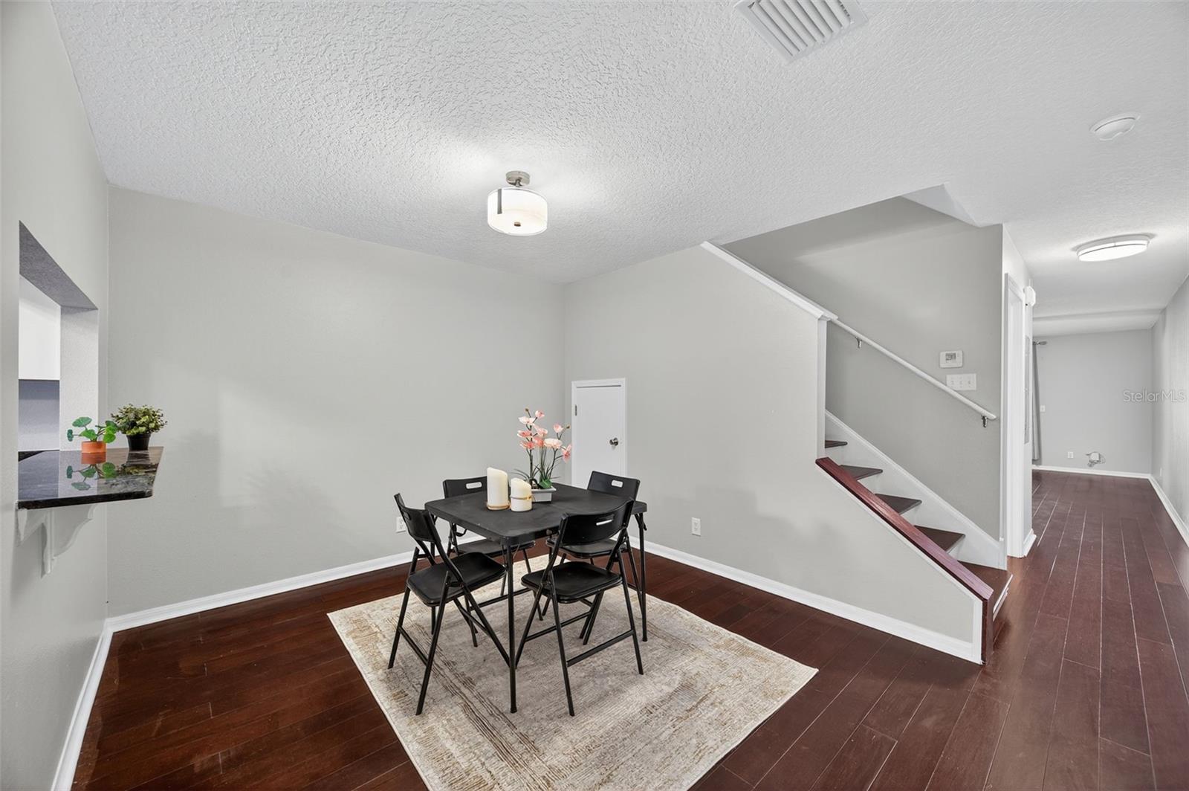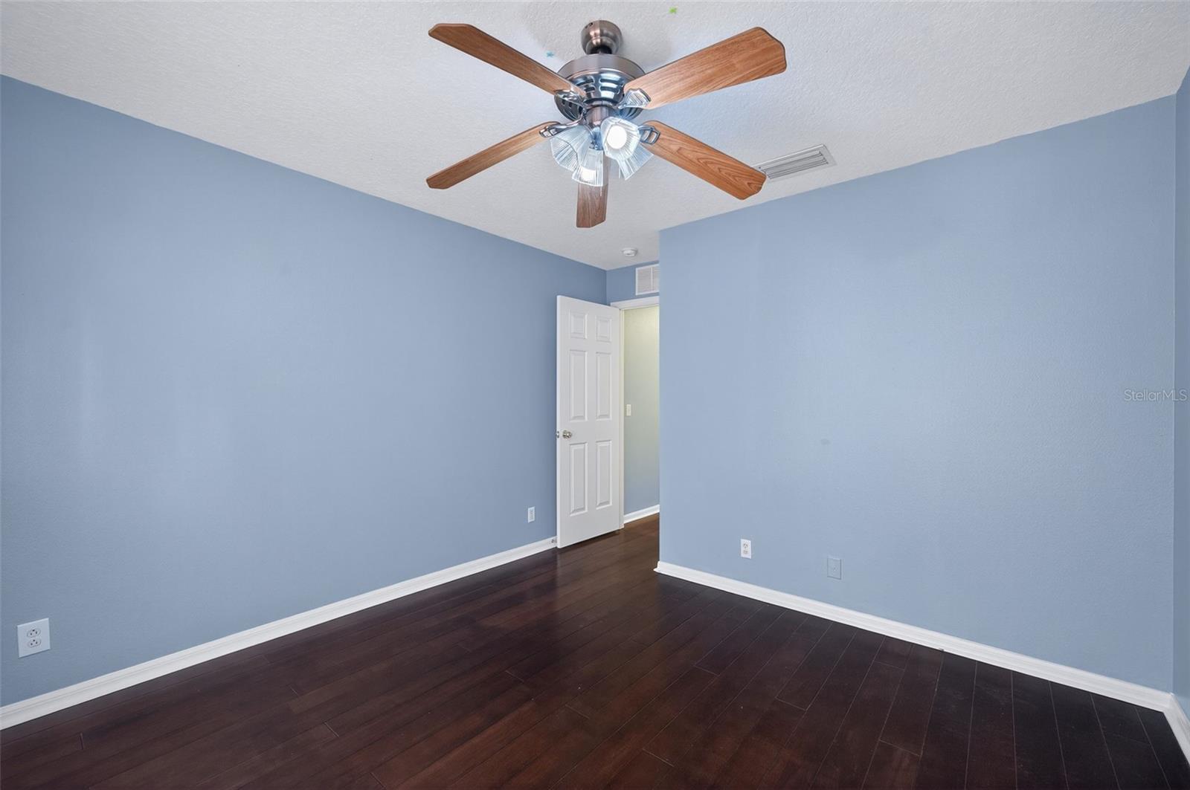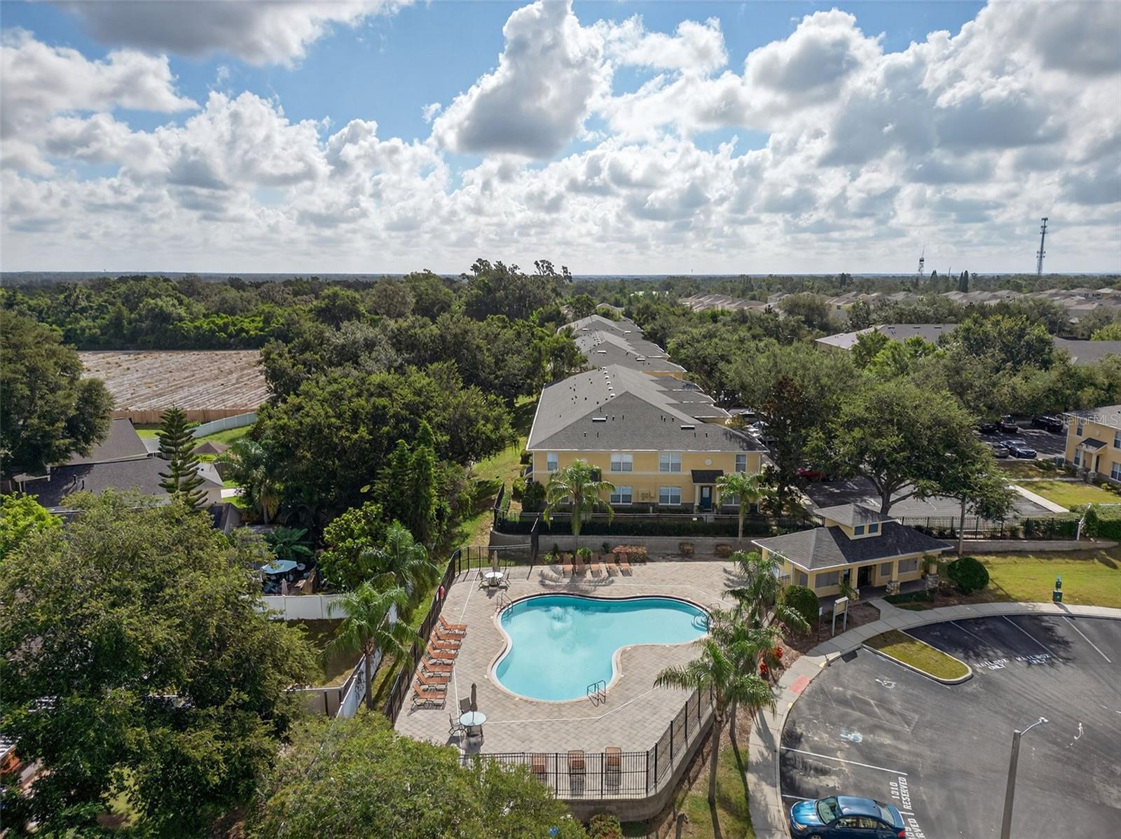Share this property:
Contact Julie Ann Ludovico
Schedule A Showing
Request more information
- Home
- Property Search
- Search results
- 3417 Dragon View 3417, VALRICO, FL 33594
Property Photos
























































- MLS#: TB8426063 ( Residential )
- Street Address: 3417 Dragon View 3417
- Viewed: 5
- Price: $234,900
- Price sqft: $151
- Waterfront: No
- Year Built: 2006
- Bldg sqft: 1560
- Bedrooms: 3
- Total Baths: 3
- Full Baths: 2
- 1/2 Baths: 1
- Days On Market: 14
- Additional Information
- Geolocation: 27.967 / -82.2527
- County: HILLSBOROUGH
- City: VALRICO
- Zipcode: 33594
- Subdivision: Kings Mill Phase Ii Lot 6 Bloc
- Building: Kings Mill Phase Ii Lot 6 Block 23

- DMCA Notice
-
DescriptionThis delightful 3 bedroom, 2.5 bathroom townhouse combines comfort and style in a peaceful gated community. On the main floor, enjoy a spacious living room, a dedicated dining area, and a modern kitchen with brand new appliances. Youll also find a convenient laundry area and a guest half bath. Step out onto the private patioperfect for relaxing or entertaining. Upstairs, the generously sized bedrooms and bathrooms offer plenty of space for rest and privacy. Dont miss the chance to make this home yoursschedule a showing today!
All
Similar
Features
Appliances
- Convection Oven
- Dishwasher
- Electric Water Heater
- Refrigerator
Home Owners Association Fee
- 0.00
Home Owners Association Fee Includes
- Pool
- Other
Association Name
- 8133496552
Carport Spaces
- 0.00
Close Date
- 0000-00-00
Cooling
- Central Air
Country
- US
Covered Spaces
- 0.00
Exterior Features
- Other
Flooring
- Ceramic Tile
- Laminate
Garage Spaces
- 0.00
Heating
- Central
Insurance Expense
- 0.00
Interior Features
- Other
Legal Description
- KINGS MILL PHASE II
Levels
- Two
Living Area
- 1560.00
Area Major
- 33594 - Valrico
Net Operating Income
- 0.00
Occupant Type
- Vacant
Open Parking Spaces
- 0.00
Other Expense
- 0.00
Parcel Number
- U-20-29-21-82R-000023-00006.0
Pets Allowed
- Dogs OK
- Yes
Possession
- Close Of Escrow
Property Type
- Residential
Roof
- Shingle
Sewer
- Public Sewer
Tax Year
- 2024
Township
- 29
Unit Number
- 3417
Utilities
- Public
View
- Garden
Virtual Tour Url
- https://www.propertypanorama.com/instaview/stellar/TB8426063
Water Source
- Public
Year Built
- 2006
Zoning Code
- PD
Listing Data ©2025 Greater Fort Lauderdale REALTORS®
Listings provided courtesy of The Hernando County Association of Realtors MLS.
Listing Data ©2025 REALTOR® Association of Citrus County
Listing Data ©2025 Royal Palm Coast Realtor® Association
The information provided by this website is for the personal, non-commercial use of consumers and may not be used for any purpose other than to identify prospective properties consumers may be interested in purchasing.Display of MLS data is usually deemed reliable but is NOT guaranteed accurate.
Datafeed Last updated on September 26, 2025 @ 12:00 am
©2006-2025 brokerIDXsites.com - https://brokerIDXsites.com
Sign Up Now for Free!X
Call Direct: Brokerage Office: Mobile: 352.442.9386
Registration Benefits:
- New Listings & Price Reduction Updates sent directly to your email
- Create Your Own Property Search saved for your return visit.
- "Like" Listings and Create a Favorites List
* NOTICE: By creating your free profile, you authorize us to send you periodic emails about new listings that match your saved searches and related real estate information.If you provide your telephone number, you are giving us permission to call you in response to this request, even if this phone number is in the State and/or National Do Not Call Registry.
Already have an account? Login to your account.
