Share this property:
Contact Julie Ann Ludovico
Schedule A Showing
Request more information
- Home
- Property Search
- Search results
- 775 Casler Avenue, CLEARWATER, FL 33755
Property Photos
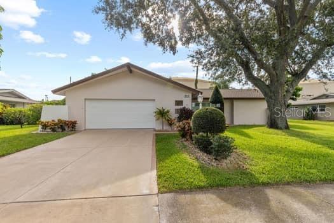

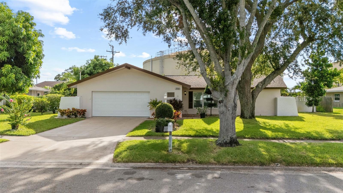
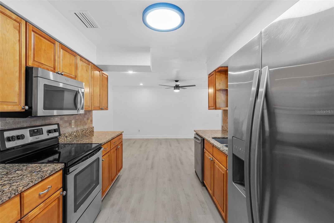
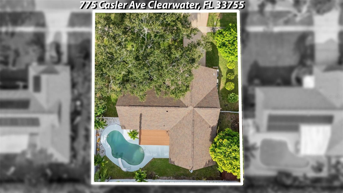
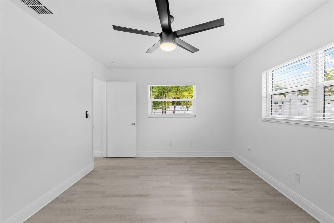
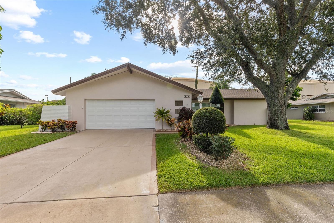
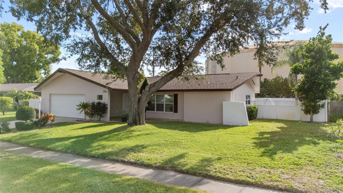
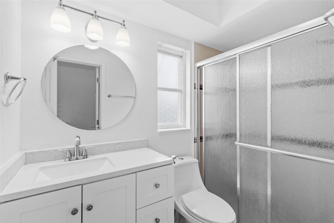
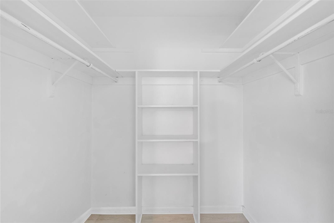
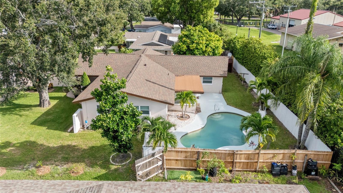
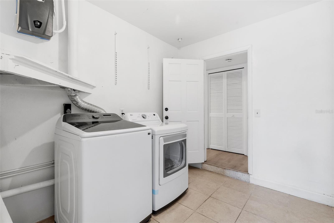
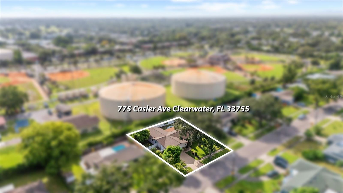
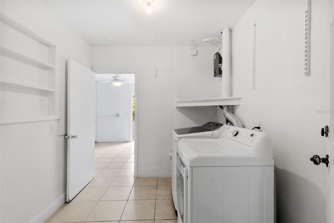
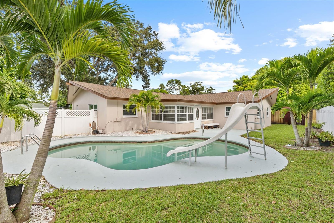
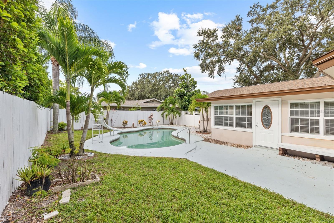
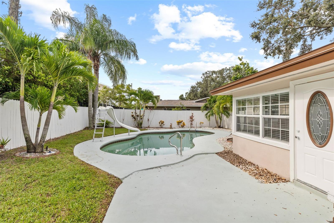
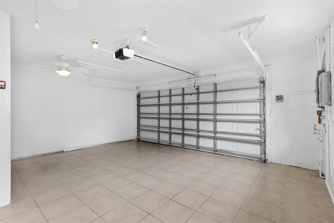
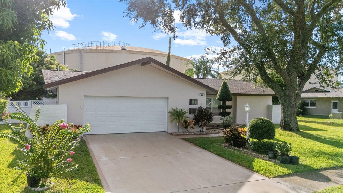
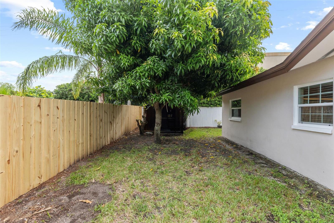
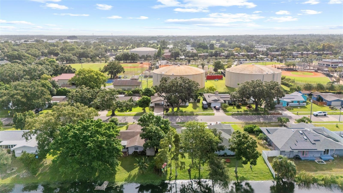
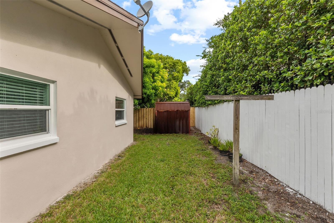
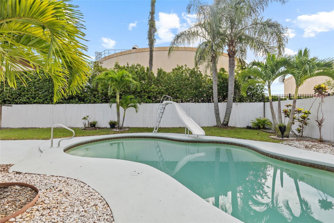
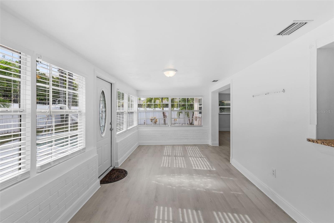
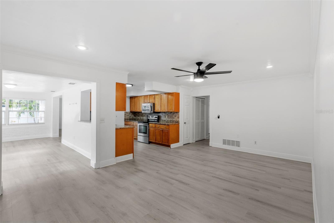
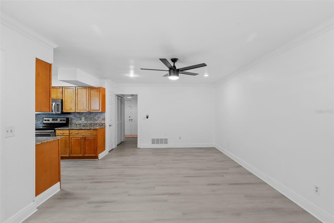
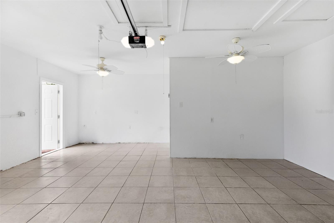
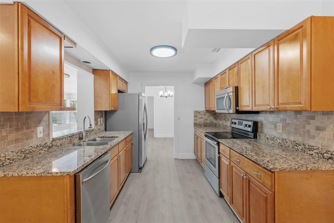
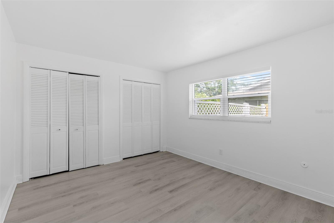
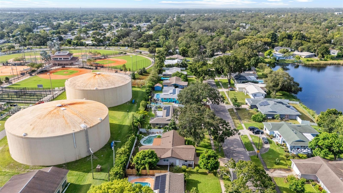
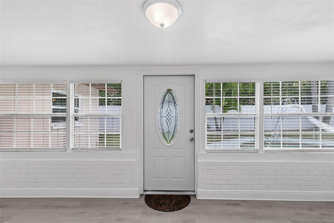
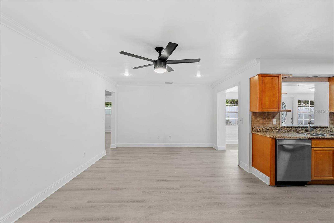
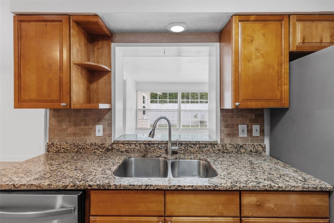
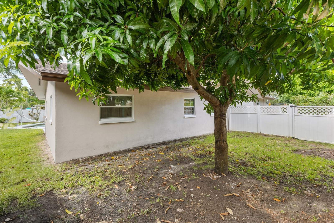
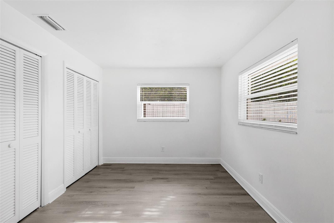
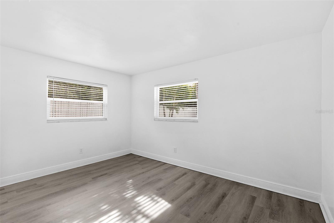
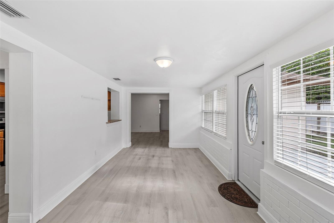
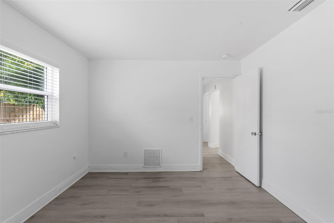
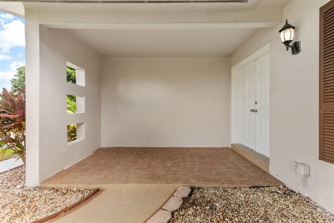
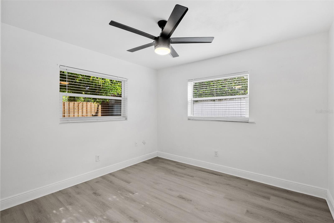
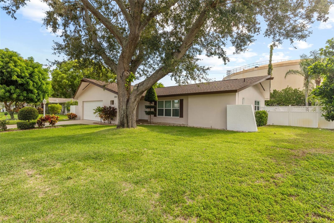
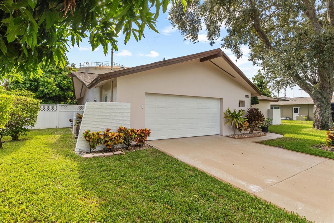
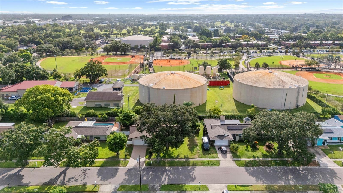
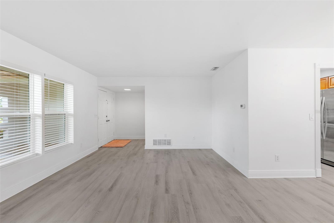
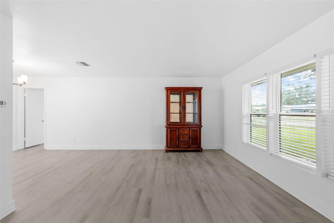
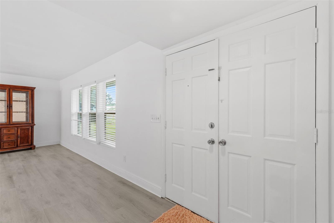
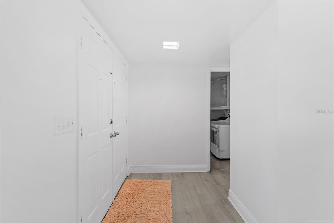
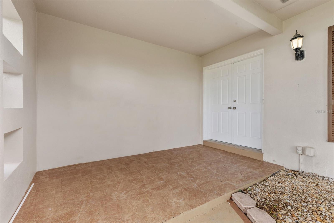
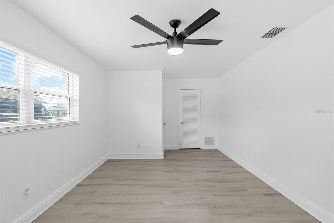
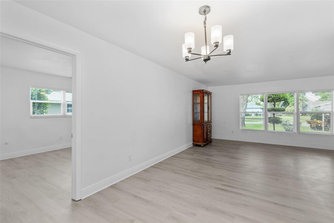
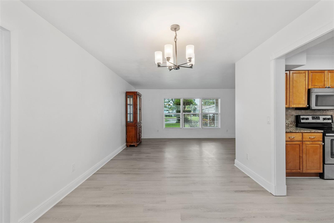
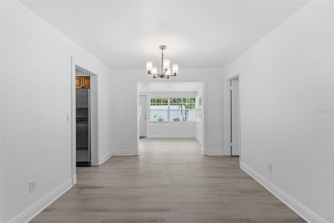
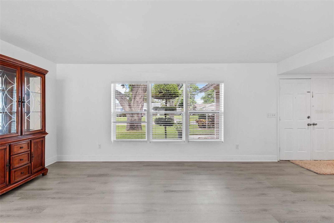
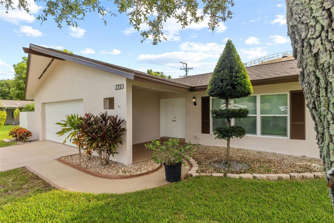
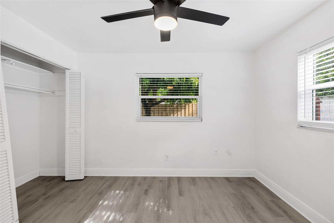
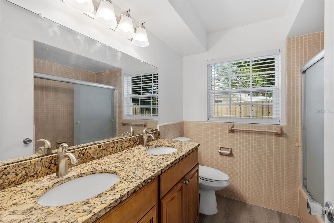
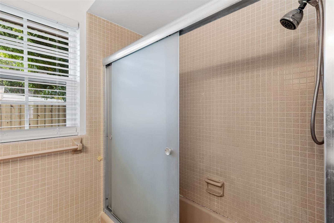
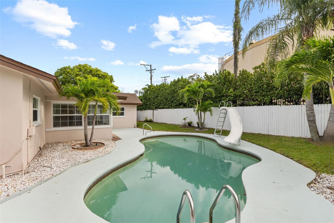
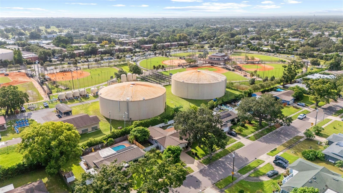
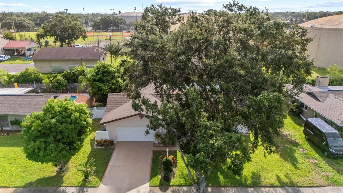
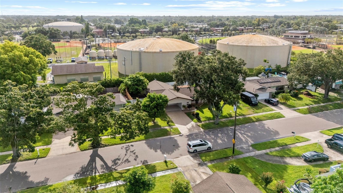
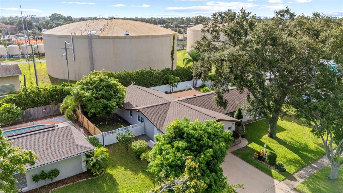
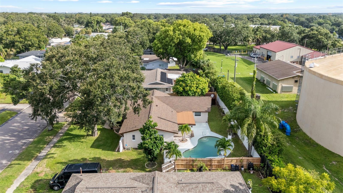
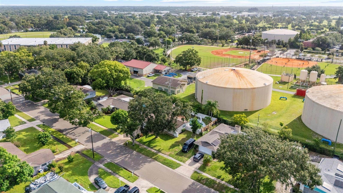
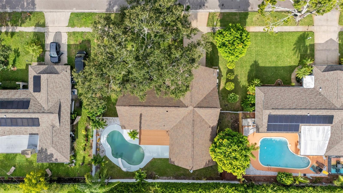
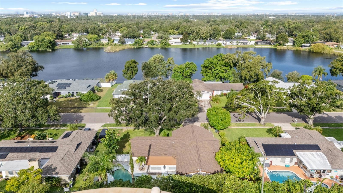
- MLS#: TB8426453 ( Residential )
- Street Address: 775 Casler Avenue
- Viewed: 4
- Price: $499,995
- Price sqft: $197
- Waterfront: No
- Year Built: 1969
- Bldg sqft: 2532
- Bedrooms: 4
- Total Baths: 2
- Full Baths: 2
- Garage / Parking Spaces: 2
- Days On Market: 8
- Additional Information
- Geolocation: 27.9741 / -82.7673
- County: PINELLAS
- City: CLEARWATER
- Zipcode: 33755
- Subdivision: Ambleside 2nd Add
- Elementary School: Skycrest Elementary PN
- Middle School: Dunedin Highland Middle PN
- High School: Clearwater High PN
- Provided by: PEOPLE'S CHOICE REALTY SVC LLC
- Contact: Arun Perumpral
- 813-933-0677

- DMCA Notice
-
DescriptionThis light and bright split plan home has been lovingly cared for. It features a private backyard with fenced in pool with slide and a patio from which to unwind. The sunny living room overlook the front yard. The family room located off the kitchen. The kitchen has all wood cabinets, granite countertop, stainless steel appliances, back splash, pantry, breakfast bar and a deep double stainless steel sink. There is also a large airconditioned Florida room overlooking the back yard. The bedrooms are split plan with with the master bathroom. There is newer luxury waterproof Vinyl flooring throughout the entire house. A new roof was added in 2024. Air Condition was replace in 2023. A 5 Zone sprinkler system is fed from a shallow well to keep water costs down. This home is not in a flood zone. Centrally located yet tucked away in a quiet neighborhood. Enjoy nearby ball fields, middle school and lake. Just under 2,000 sq. ft
All
Similar
Features
Appliances
- Dishwasher
- Microwave
- Range
- Refrigerator
Home Owners Association Fee
- 0.00
Carport Spaces
- 0.00
Close Date
- 0000-00-00
Cooling
- Central Air
Country
- US
Covered Spaces
- 0.00
Exterior Features
- Lighting
- Private Mailbox
- Rain Gutters
- Sidewalk
Flooring
- Luxury Vinyl
Garage Spaces
- 2.00
Heating
- Central
- Electric
High School
- Clearwater High-PN
Insurance Expense
- 0.00
Interior Features
- Ceiling Fans(s)
- Living Room/Dining Room Combo
- Solid Wood Cabinets
- Stone Counters
- Walk-In Closet(s)
Legal Description
- AMBLESIDE 2ND ADD LOT 85
Levels
- One
Living Area
- 1749.00
Middle School
- Dunedin Highland Middle-PN
Area Major
- 33755 - Clearwater
Net Operating Income
- 0.00
Occupant Type
- Vacant
Open Parking Spaces
- 0.00
Other Expense
- 0.00
Parcel Number
- 11-29-15-00903-000-0850
Pool Features
- In Ground
Property Type
- Residential
Roof
- Shingle
School Elementary
- Skycrest Elementary-PN
Sewer
- Public Sewer
Tax Year
- 2024
Township
- 29
Utilities
- Cable Available
- Electricity Connected
- Phone Available
- Public
- Sewer Connected
- Sprinkler Well
- Water Connected
Virtual Tour Url
- https://www.propertypanorama.com/instaview/stellar/TB8426453
Water Source
- Public
Year Built
- 1969
Listing Data ©2025 Greater Fort Lauderdale REALTORS®
Listings provided courtesy of The Hernando County Association of Realtors MLS.
Listing Data ©2025 REALTOR® Association of Citrus County
Listing Data ©2025 Royal Palm Coast Realtor® Association
The information provided by this website is for the personal, non-commercial use of consumers and may not be used for any purpose other than to identify prospective properties consumers may be interested in purchasing.Display of MLS data is usually deemed reliable but is NOT guaranteed accurate.
Datafeed Last updated on September 19, 2025 @ 12:00 am
©2006-2025 brokerIDXsites.com - https://brokerIDXsites.com
Sign Up Now for Free!X
Call Direct: Brokerage Office: Mobile: 352.442.9386
Registration Benefits:
- New Listings & Price Reduction Updates sent directly to your email
- Create Your Own Property Search saved for your return visit.
- "Like" Listings and Create a Favorites List
* NOTICE: By creating your free profile, you authorize us to send you periodic emails about new listings that match your saved searches and related real estate information.If you provide your telephone number, you are giving us permission to call you in response to this request, even if this phone number is in the State and/or National Do Not Call Registry.
Already have an account? Login to your account.
