Share this property:
Contact Julie Ann Ludovico
Schedule A Showing
Request more information
- Home
- Property Search
- Search results
- 3632 Comanche Avenue, TAMPA, FL 33610
Property Photos
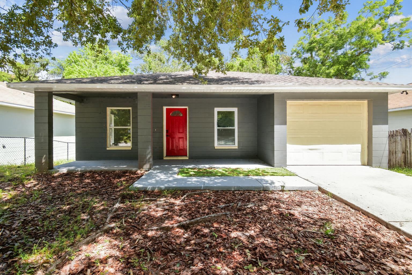

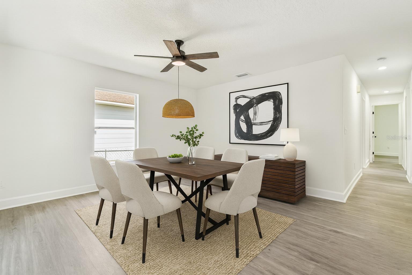
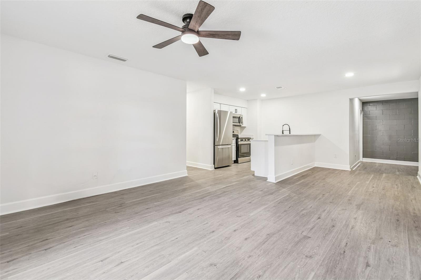
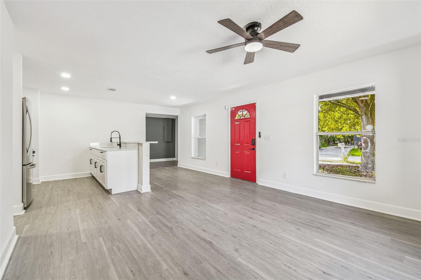
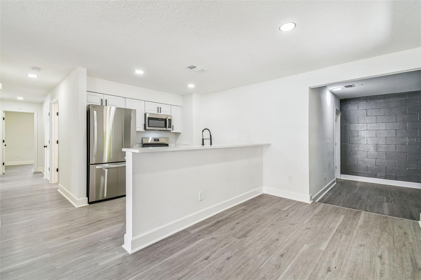
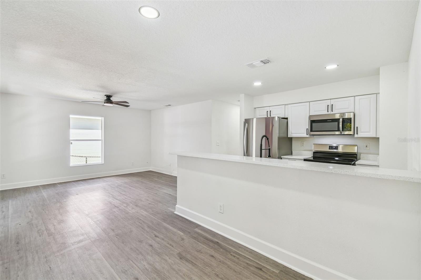
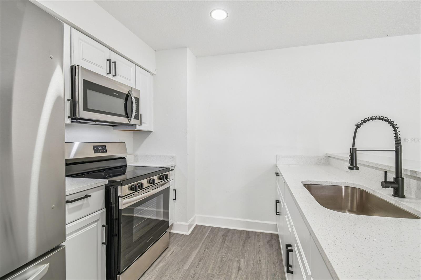
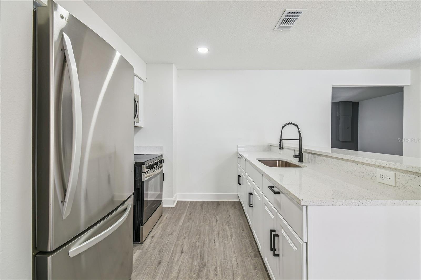
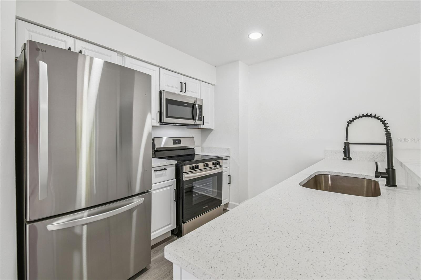
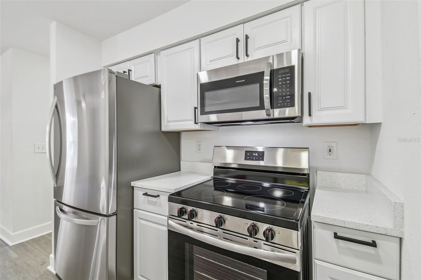
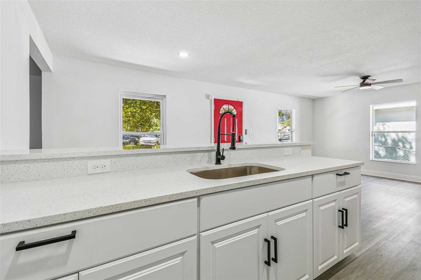
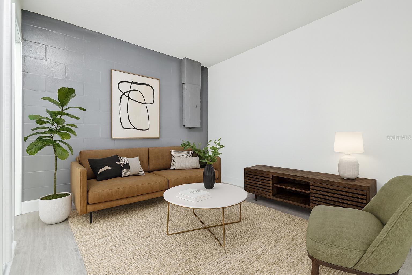
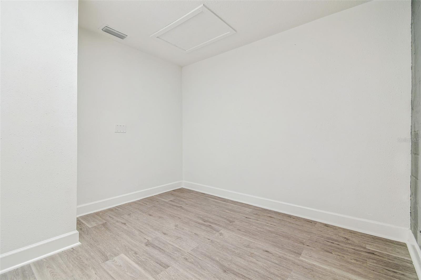
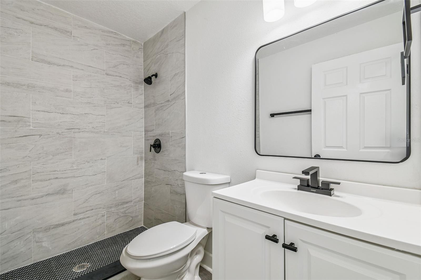
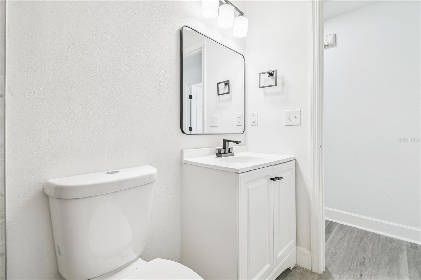
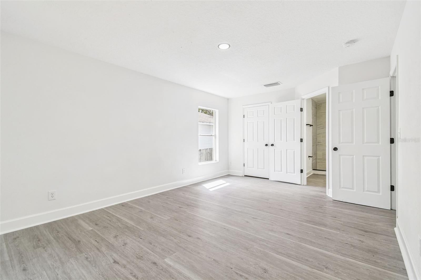
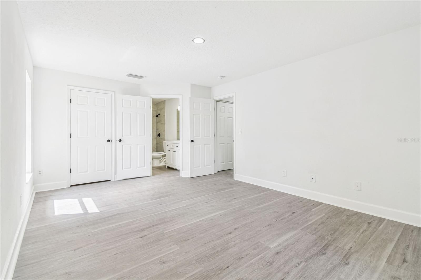
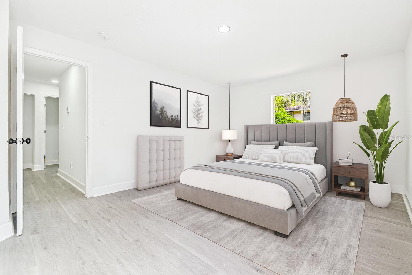
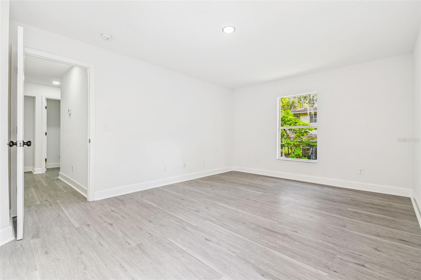
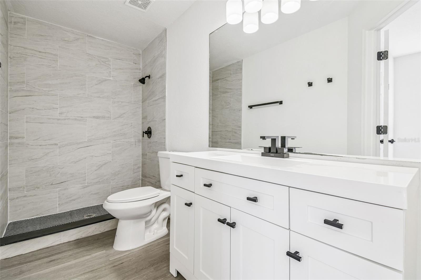
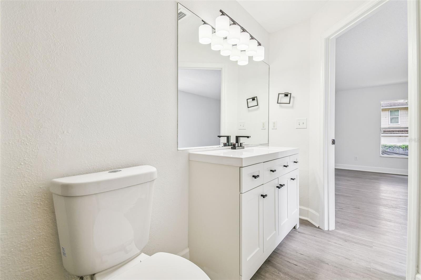
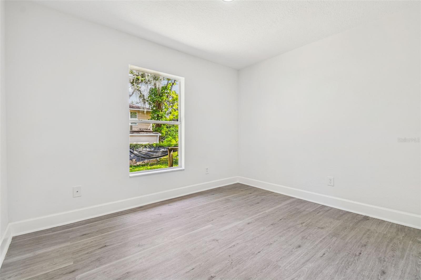
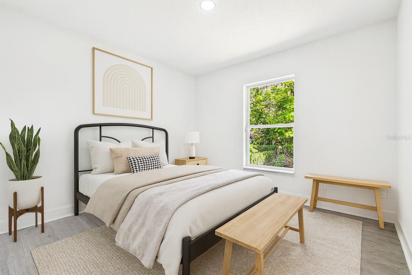
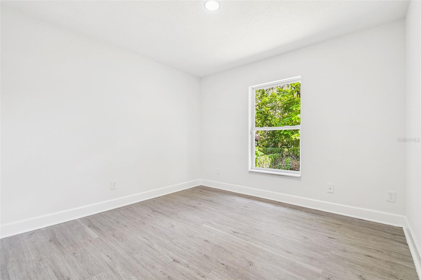
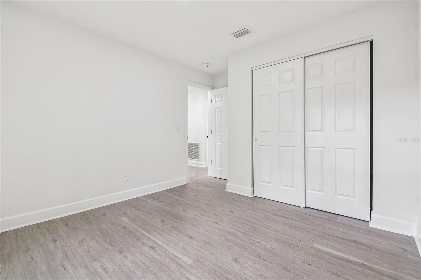
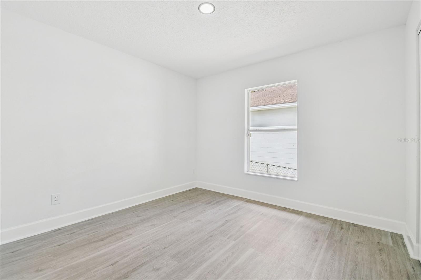
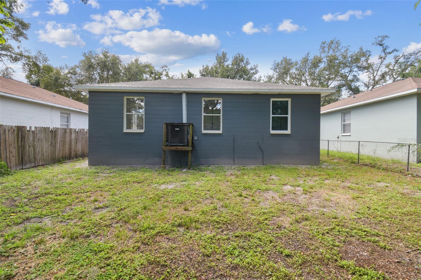
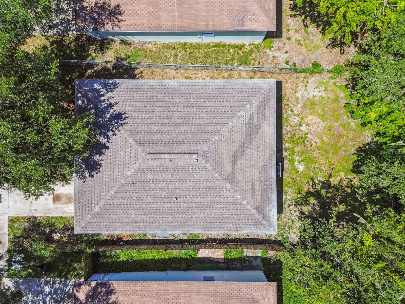
- MLS#: TB8426503 ( Residential )
- Street Address: 3632 Comanche Avenue
- Viewed: 107
- Price: $365,000
- Price sqft: $211
- Waterfront: No
- Year Built: 2005
- Bldg sqft: 1728
- Bedrooms: 4
- Total Baths: 2
- Full Baths: 2
- Days On Market: 57
- Additional Information
- Geolocation: 27.9978 / -82.4188
- County: HILLSBOROUGH
- City: TAMPA
- Zipcode: 33610
- Subdivision: Bellmont Heights
- Elementary School: Foster HB
- Middle School: Sligh HB
- High School: Middleton HB

- DMCA Notice
-
DescriptionOne or more photo(s) has been virtually staged. Spacious 4 bedroom, 2 bath home with a bonus room plus a den in the Live Oaks Square area of Tampa. Built in 2005, this property offers an open floor plan with abundant natural light, a modern kitchen with stainless steel appliances, and flexible living spaces ideal for a home office, playroom, or guest suite. Conveniently located near Downtown Tampa, Ybor City, I 275, and I 4, with easy access to shopping, dining, and recreation along the Hillsborough River and Rowlett Park. Zoned for Sheehy Elementary, Sligh Middle, and Middleton High School. Well maintained and move in ready, this home provides ample space and a central location for a variety of lifestyles.
All
Similar
Features
Appliances
- Cooktop
- Electric Water Heater
- Microwave
- Refrigerator
Home Owners Association Fee
- 0.00
Carport Spaces
- 0.00
Close Date
- 0000-00-00
Cooling
- Central Air
Country
- US
Covered Spaces
- 0.00
Exterior Features
- Private Mailbox
Flooring
- Laminate
Garage Spaces
- 0.00
Heating
- Central
- Electric
High School
- Middleton-HB
Insurance Expense
- 0.00
Interior Features
- Ceiling Fans(s)
- Thermostat
Legal Description
- BELLMONT HEIGHTS NO 2 PB 12 PG 41 LOT 279
Levels
- One
Living Area
- 1584.00
Middle School
- Sligh-HB
Area Major
- 33610 - Tampa / East Lake
Net Operating Income
- 0.00
Occupant Type
- Vacant
Open Parking Spaces
- 0.00
Other Expense
- 0.00
Parcel Number
- A-32-28-19-489-000000-00279.0
Property Type
- Residential
Roof
- Shingle
School Elementary
- Foster-HB
Sewer
- Public Sewer
Tax Year
- 2024
Township
- 28
Utilities
- Electricity Connected
- Public
- Sewer Available
- Water Connected
Views
- 107
Virtual Tour Url
- https://www.zillow.com/view-imx/2608069f-950c-4824-8b40-172731330d98?wl=true&setAttribution=mls&initialViewType=pano
Water Source
- Public
Year Built
- 2005
Zoning Code
- RS-50
Listing Data ©2025 Greater Fort Lauderdale REALTORS®
Listings provided courtesy of The Hernando County Association of Realtors MLS.
Listing Data ©2025 REALTOR® Association of Citrus County
Listing Data ©2025 Royal Palm Coast Realtor® Association
The information provided by this website is for the personal, non-commercial use of consumers and may not be used for any purpose other than to identify prospective properties consumers may be interested in purchasing.Display of MLS data is usually deemed reliable but is NOT guaranteed accurate.
Datafeed Last updated on November 7, 2025 @ 12:00 am
©2006-2025 brokerIDXsites.com - https://brokerIDXsites.com
Sign Up Now for Free!X
Call Direct: Brokerage Office: Mobile: 352.442.9386
Registration Benefits:
- New Listings & Price Reduction Updates sent directly to your email
- Create Your Own Property Search saved for your return visit.
- "Like" Listings and Create a Favorites List
* NOTICE: By creating your free profile, you authorize us to send you periodic emails about new listings that match your saved searches and related real estate information.If you provide your telephone number, you are giving us permission to call you in response to this request, even if this phone number is in the State and/or National Do Not Call Registry.
Already have an account? Login to your account.
