Share this property:
Contact Julie Ann Ludovico
Schedule A Showing
Request more information
- Home
- Property Search
- Search results
- 4509 Old Orchard Drive, TAMPA, FL 33618
Active
Property Photos
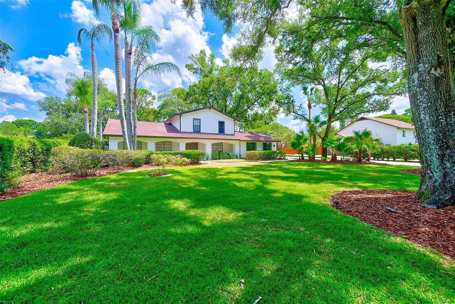

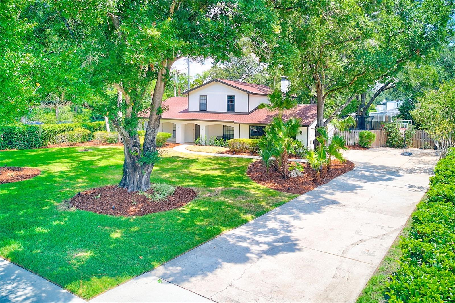
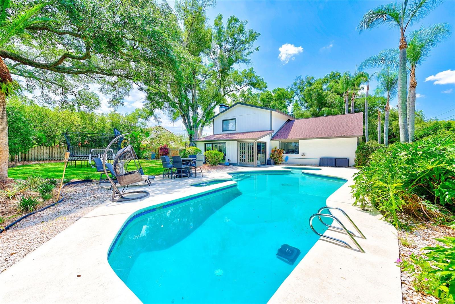
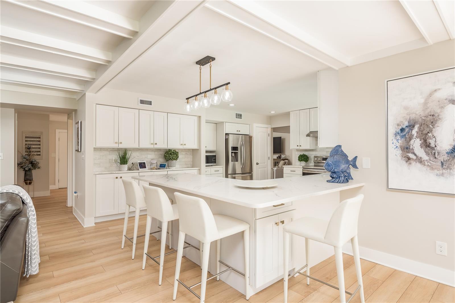
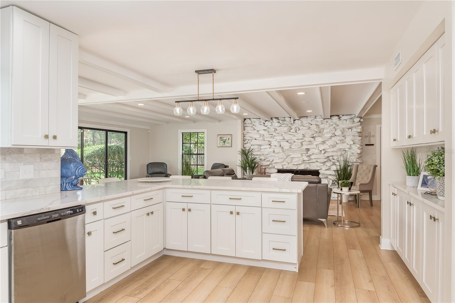
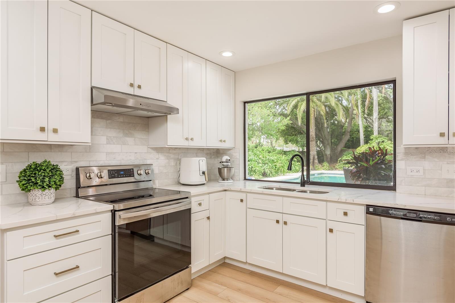
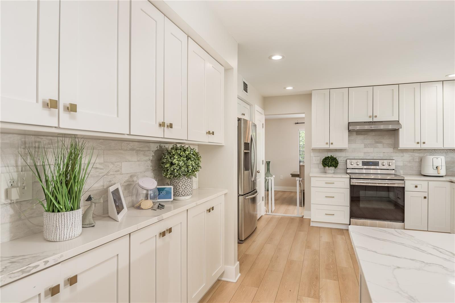
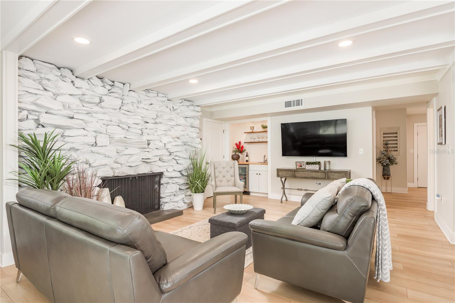
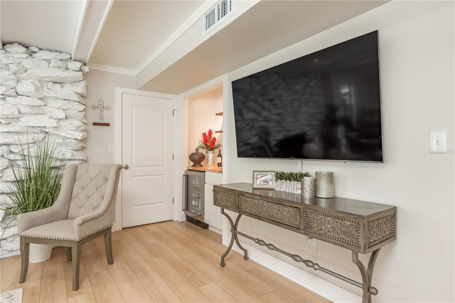
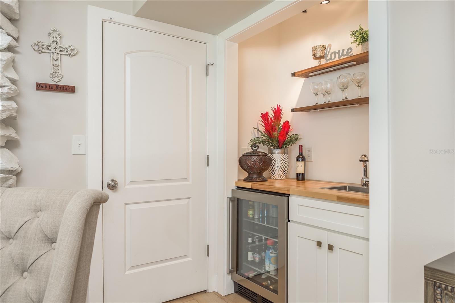
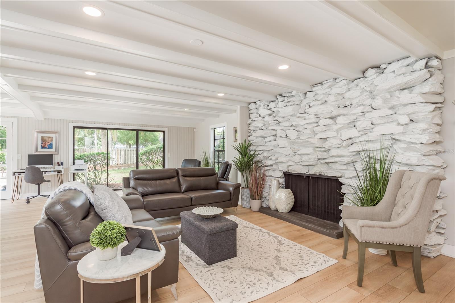
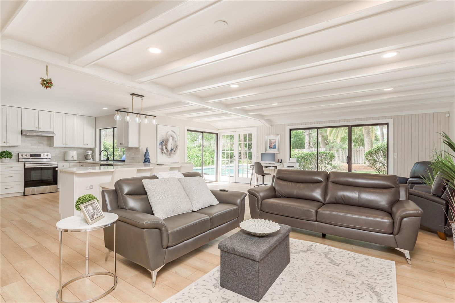
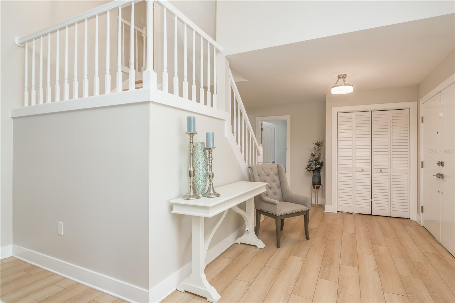
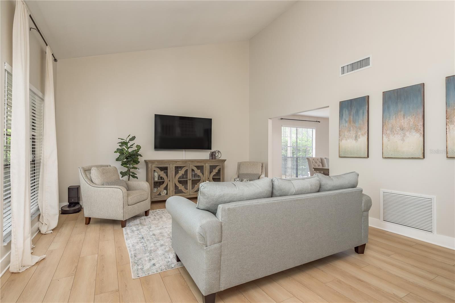
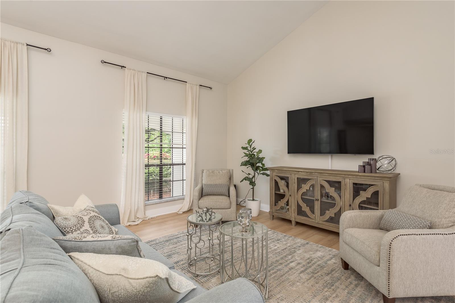
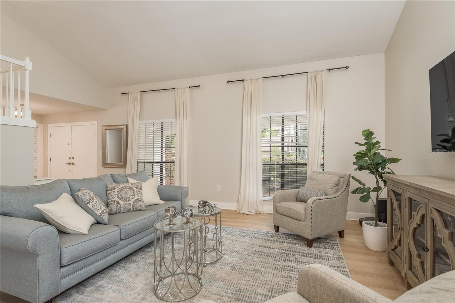
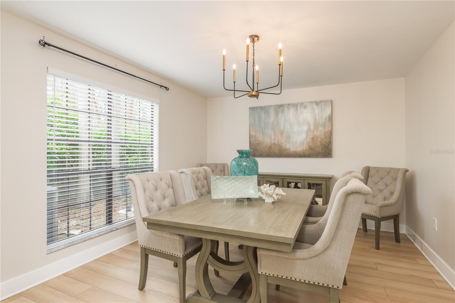
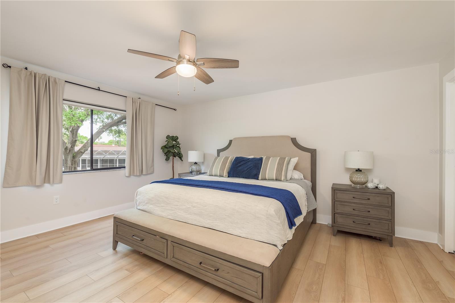
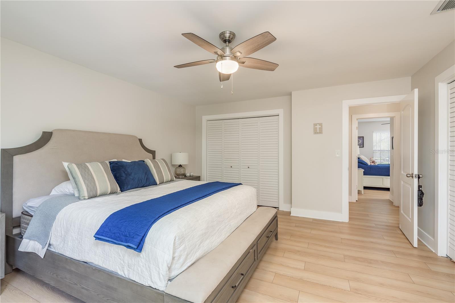
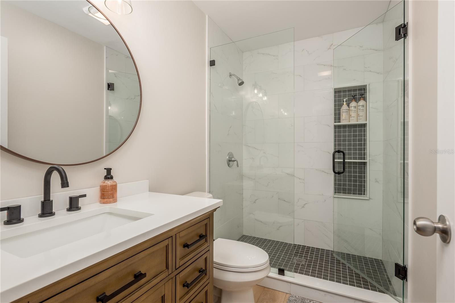
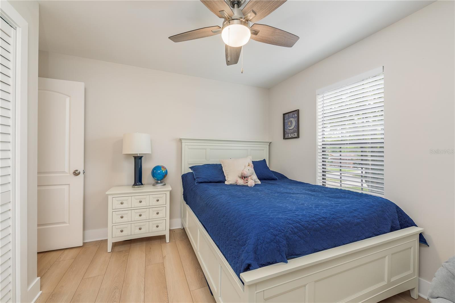
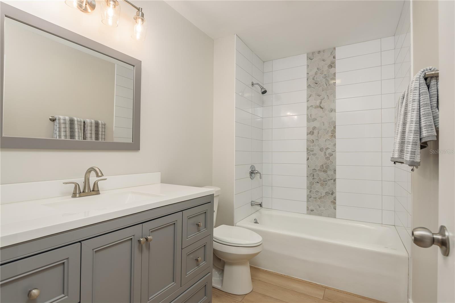
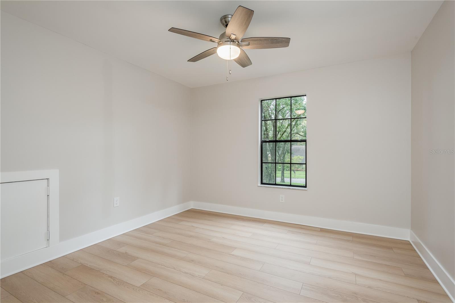
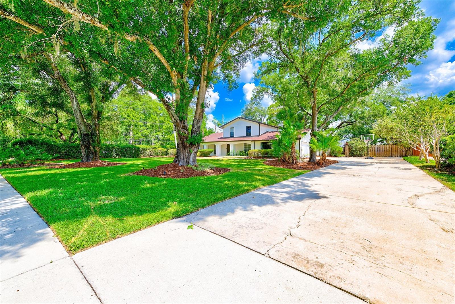
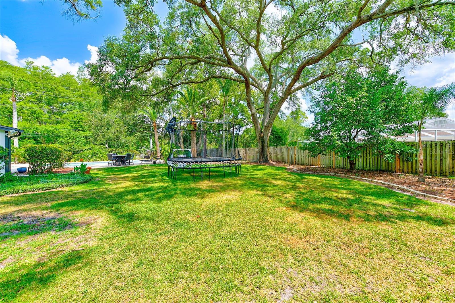
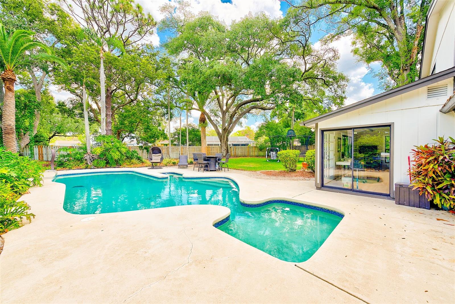
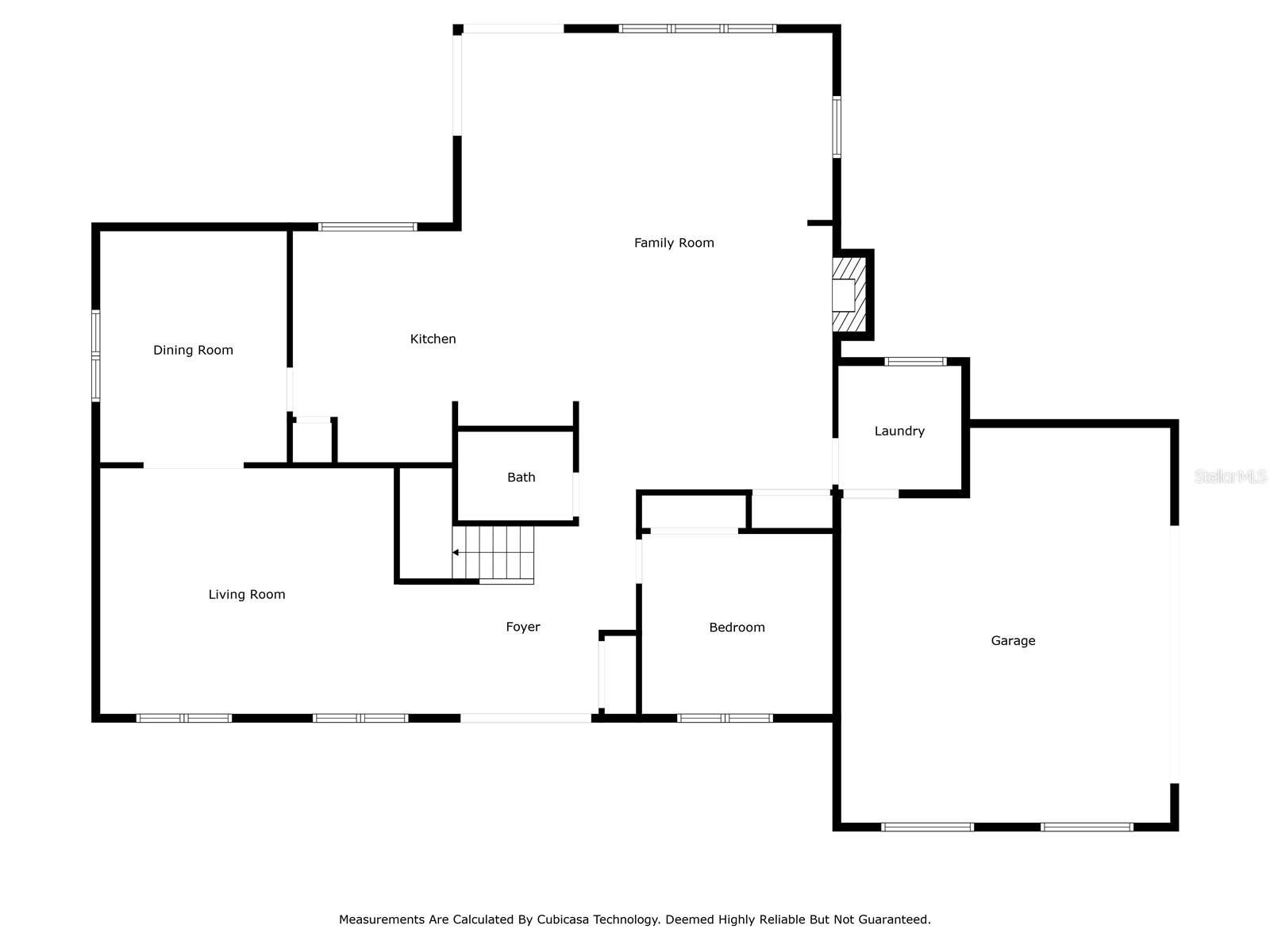
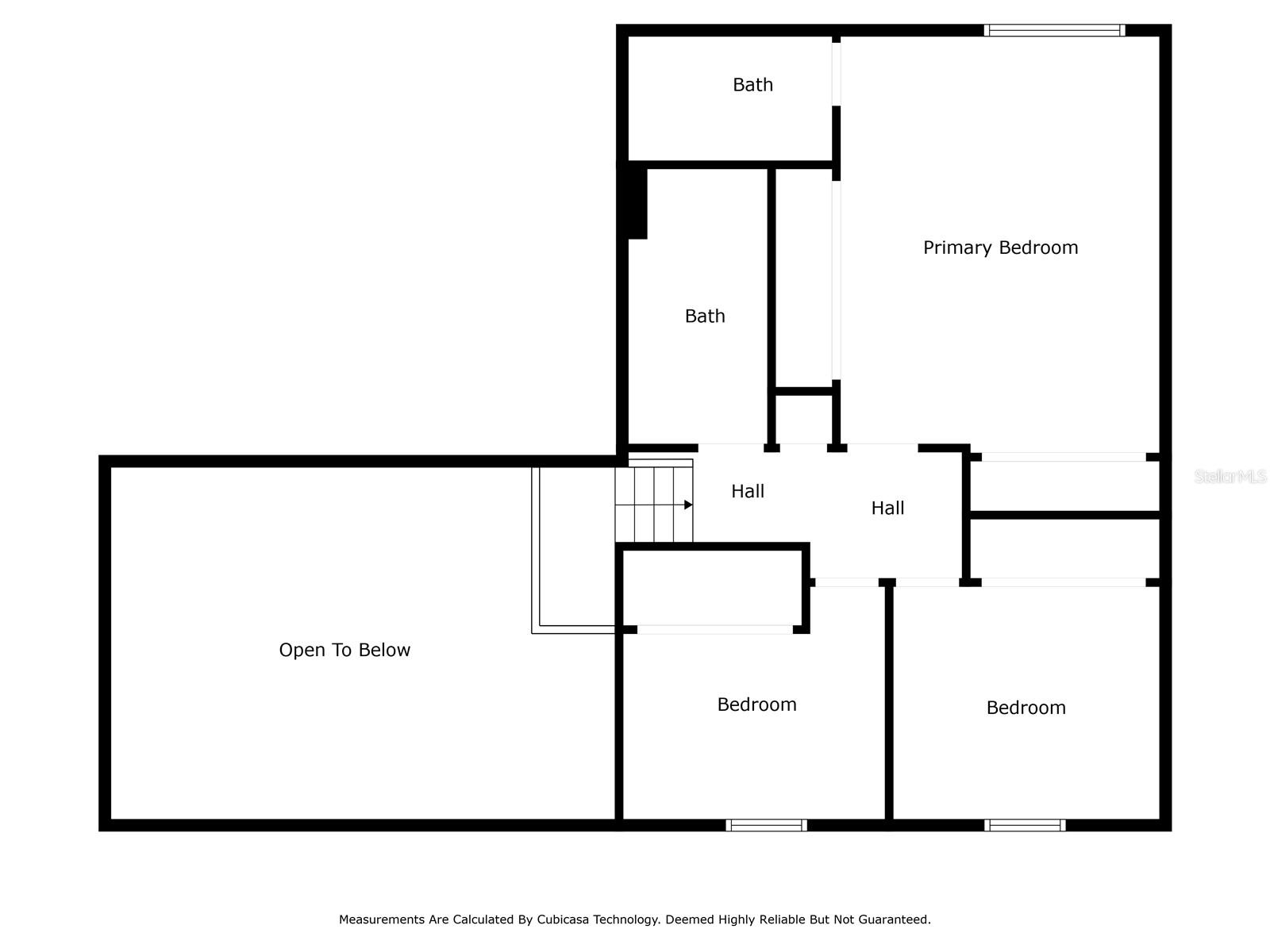
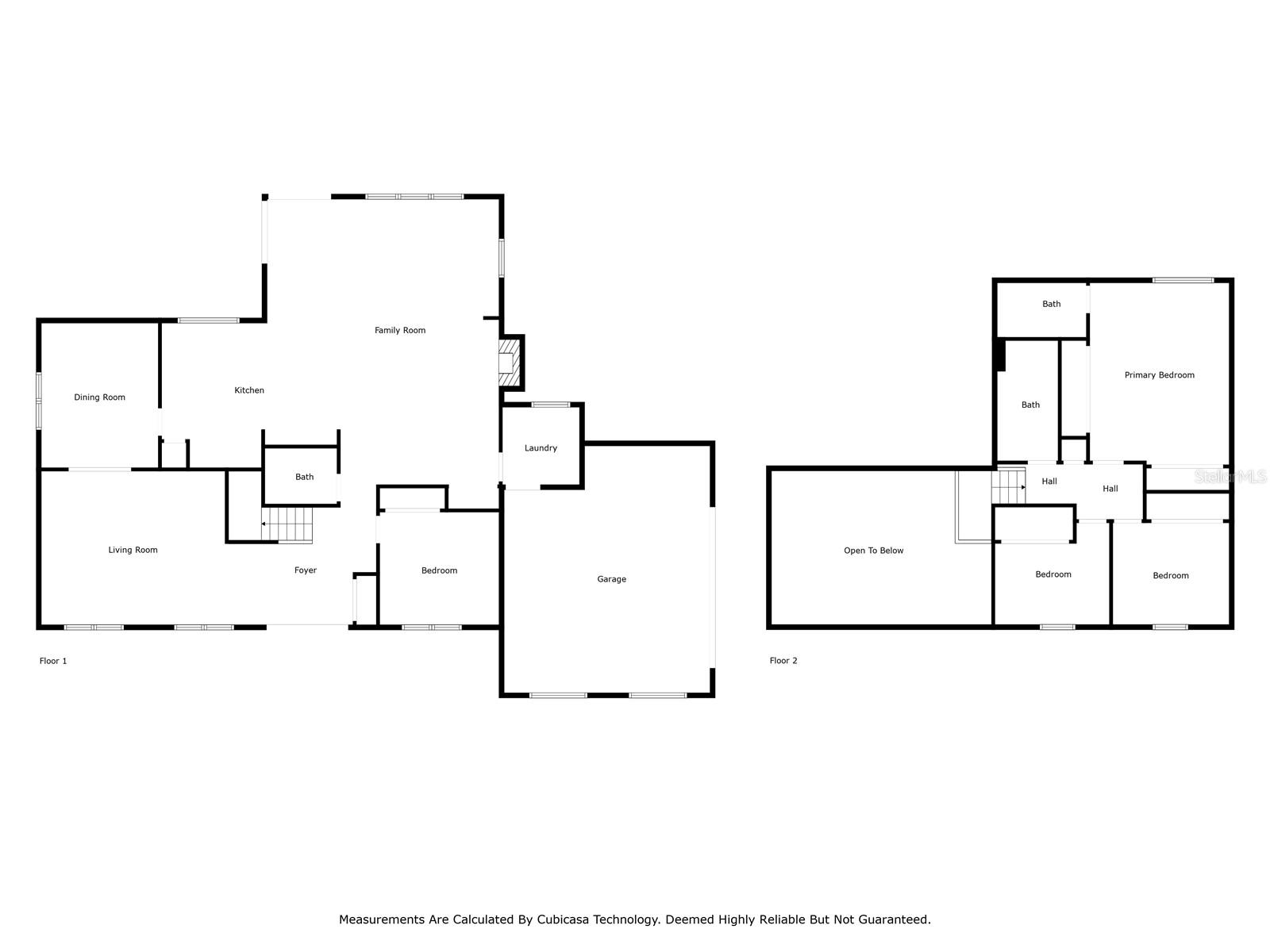
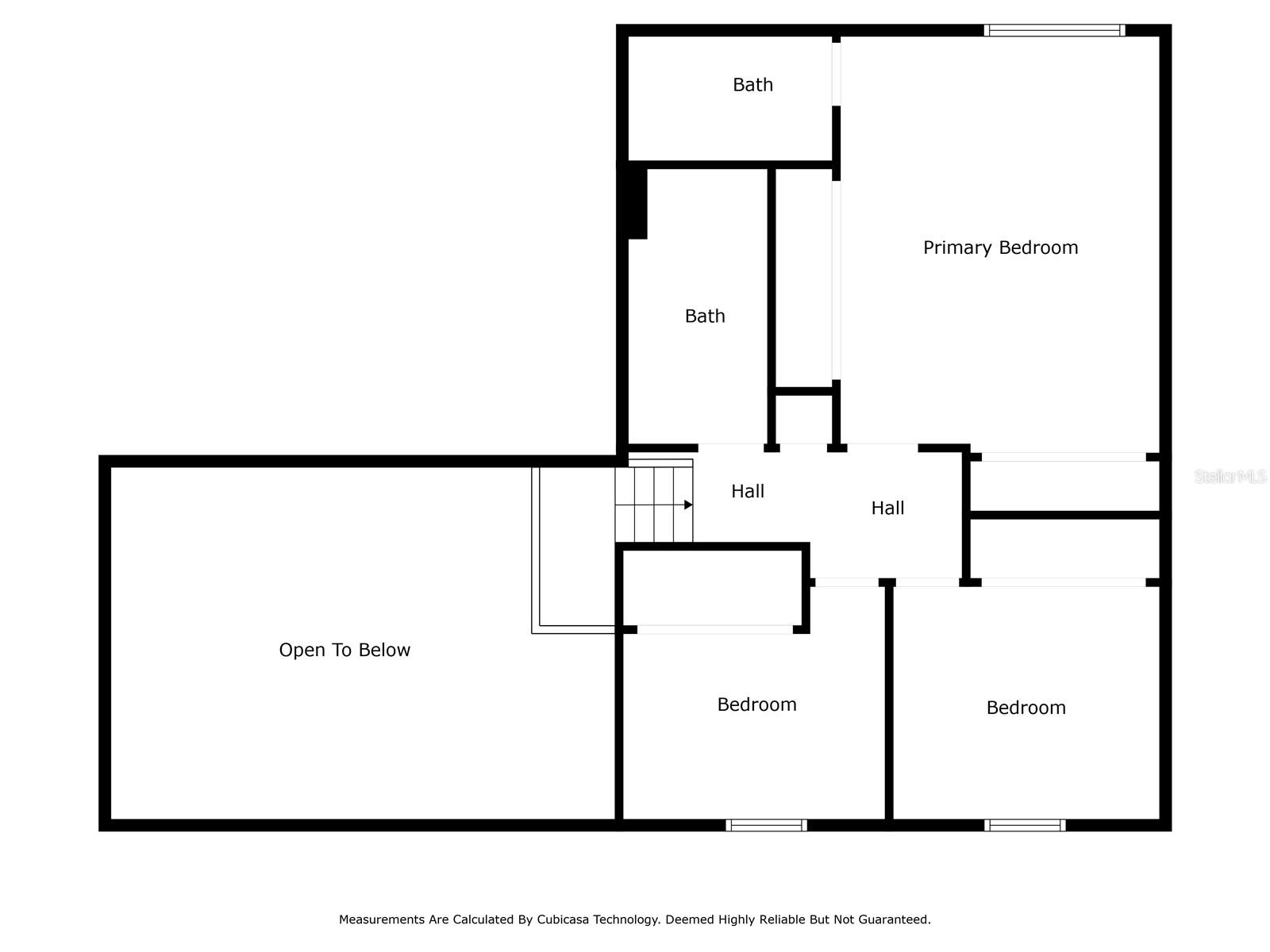
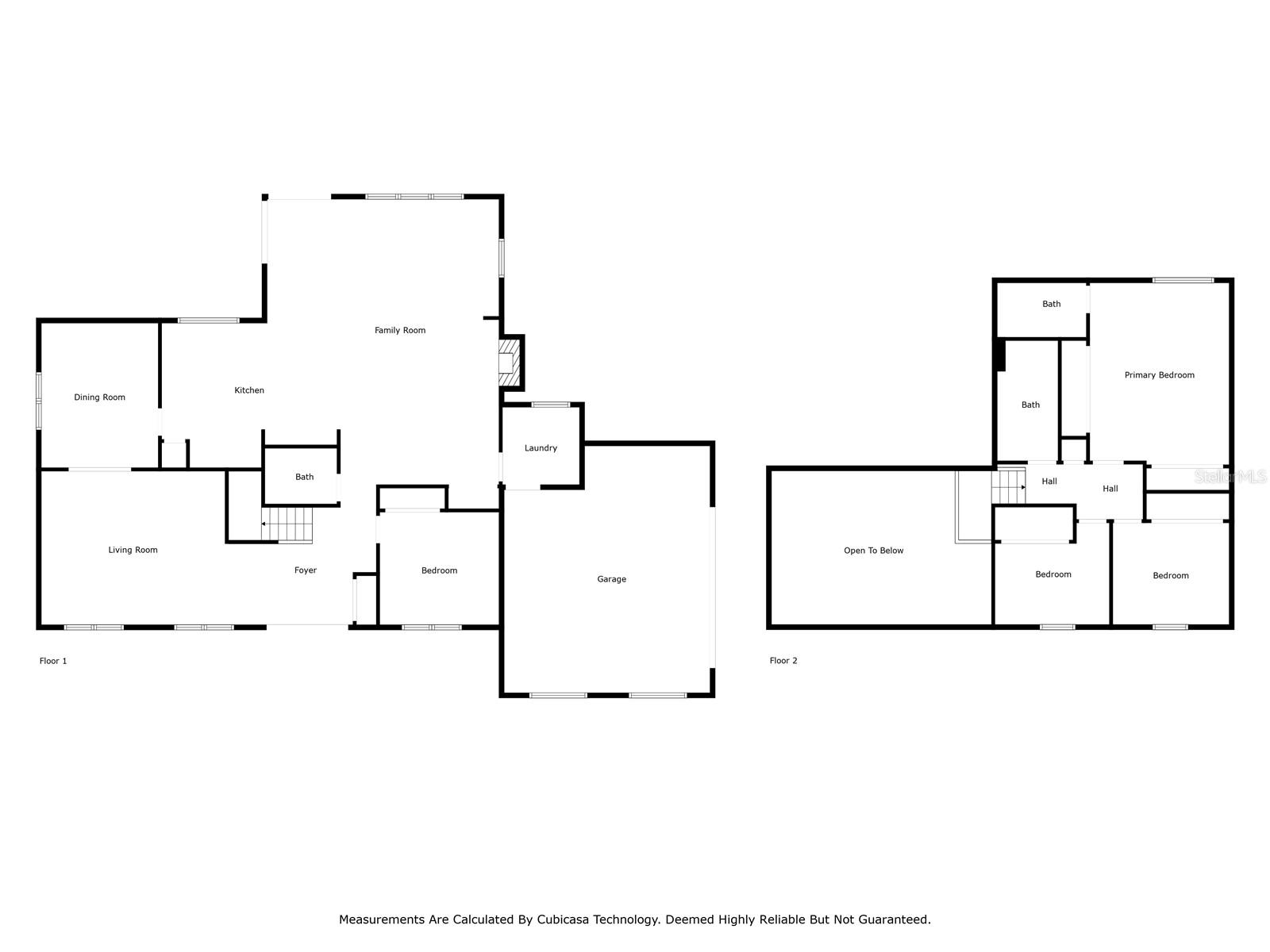
- MLS#: TB8426658 ( Residential )
- Street Address: 4509 Old Orchard Drive
- Viewed: 309
- Price: $774,900
- Price sqft: $232
- Waterfront: No
- Year Built: 1977
- Bldg sqft: 3339
- Bedrooms: 4
- Total Baths: 3
- Full Baths: 3
- Garage / Parking Spaces: 2
- Days On Market: 144
- Additional Information
- Geolocation: 28.0618 / -82.5167
- County: HILLSBOROUGH
- City: TAMPA
- Zipcode: 33618
- Subdivision: Carrollwood Village Sec 1
- Elementary School: Carrollwood K
- Middle School: Adams
- High School: Chamberlain
- Provided by: CHARLES RUTENBERG REALTY INC
- Contact: Bill Gramatica
- 727-538-9200

- DMCA Notice
-
DescriptionPrice Improvement This beautiful newly renovated 4 bedroom/3 bathroom home in Phase One Carrollwood Village is sited on nearly acre. As you walk through the front doors, the cathedral ceilings welcome you into a large formal living room. The formal dining room affords seating for eight. Open floor plan combines the kitchen, family room and breakfast bar together in one large room. Gorgeous cabinetry, stainless steel appliances and quartz countertops! Grab a beverage from the wet bar beverage center and a seat on the couch! Watch television or the fire crackle in the stone wall fireplace. Natural light pours in from every angle! Choose Sliding glass doors or French doors to enter the well manicured backyard, complete with a custom pool making this entertainers paradise! A first floor office or guest room overlooks a lush front yard. The upper floor includes the primary bedroom and two secondary bedrooms with guest bath. Freshly painted inside and out! Luxury vinyl plank flooring throughout. Updated fixtures and lighting throughout! Oversized two car side entry garage that doubles as a gym, completed with a sauna for one. Take your golf cart to see what Carrollwood Village offers: Golf and Tennis Club, Cultural Center with Farmers Market and Jazz, Community Garden, 21 acre park with splash pad, outdoor adult exercise station, Ninja Park, outdoor gyms for pre teens and teenagers, 2 dog parks, butterfly garden, walking path, pond with fountains and bridge, and so much more! 2023 Water Heater, Washer/Dryer, Security System, Gym. 2022 Water Softener. 2022 Roof. AC 2014. Schedule a showing today!!
All
Similar
Features
Appliances
- Dishwasher
- Dryer
- Microwave
- Range
- Range Hood
- Refrigerator
- Washer
- Wine Refrigerator
Home Owners Association Fee
- 750.00
Association Name
- Dawn Archambeau
Association Phone
- 813-600-1100
Carport Spaces
- 0.00
Close Date
- 0000-00-00
Cooling
- Central Air
Country
- US
Covered Spaces
- 0.00
Exterior Features
- French Doors
- Private Mailbox
Flooring
- Tile
- Vinyl
Furnished
- Unfurnished
Garage Spaces
- 2.00
Heating
- Central
High School
- Chamberlain-HB
Insurance Expense
- 0.00
Interior Features
- Cathedral Ceiling(s)
- Ceiling Fans(s)
- High Ceilings
- Open Floorplan
- PrimaryBedroom Upstairs
- Stone Counters
- Wet Bar
Legal Description
- CARROLLWOOD VILLAGE SECTION 1 UNIT 3 LOT 1 BLOCK 10
Levels
- Two
Living Area
- 2506.00
Middle School
- Adams-HB
Area Major
- 33618 - Tampa / Carrollwood / Lake Carroll
Net Operating Income
- 0.00
Occupant Type
- Vacant
Open Parking Spaces
- 0.00
Other Expense
- 0.00
Parcel Number
- U-09-28-18-0YG-000010-00001.0
Pets Allowed
- Yes
Pool Features
- Gunite
- In Ground
Property Type
- Residential
Roof
- Shingle
School Elementary
- Carrollwood K-8 School
Sewer
- Public Sewer
Tax Year
- 2024
Township
- 28
Utilities
- Cable Available
- Electricity Connected
- Sewer Connected
- Sprinkler Meter
- Underground Utilities
- Water Connected
Views
- 309
Virtual Tour Url
- https://www.propertypanorama.com/instaview/stellar/T3511908
Water Source
- Public
Year Built
- 1977
Zoning Code
- PD/PD
Listing Data ©2026 Greater Fort Lauderdale REALTORS®
Listings provided courtesy of The Hernando County Association of Realtors MLS.
Listing Data ©2026 REALTOR® Association of Citrus County
Listing Data ©2026 Royal Palm Coast Realtor® Association
The information provided by this website is for the personal, non-commercial use of consumers and may not be used for any purpose other than to identify prospective properties consumers may be interested in purchasing.Display of MLS data is usually deemed reliable but is NOT guaranteed accurate.
Datafeed Last updated on February 9, 2026 @ 12:00 am
©2006-2026 brokerIDXsites.com - https://brokerIDXsites.com
Sign Up Now for Free!X
Call Direct: Brokerage Office:
Registration Benefits:
- New Listings & Price Reduction Updates sent directly to your email
- Create Your Own Property Search saved for your return visit.
- "Like" Listings and Create a Favorites List
* NOTICE: By creating your free profile, you authorize us to send you periodic emails about new listings that match your saved searches and related real estate information.If you provide your telephone number, you are giving us permission to call you in response to this request, even if this phone number is in the State and/or National Do Not Call Registry.
Already have an account? Login to your account.
