Share this property:
Contact Julie Ann Ludovico
Schedule A Showing
Request more information
- Home
- Property Search
- Search results
- 3430 Lake Drive, LAND O LAKES, FL 34639
Property Photos
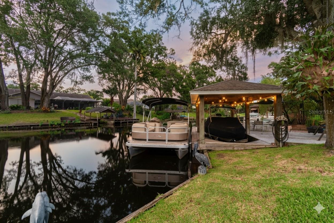

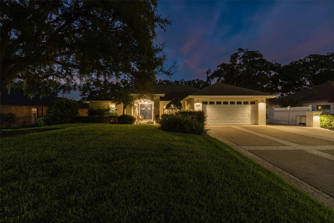
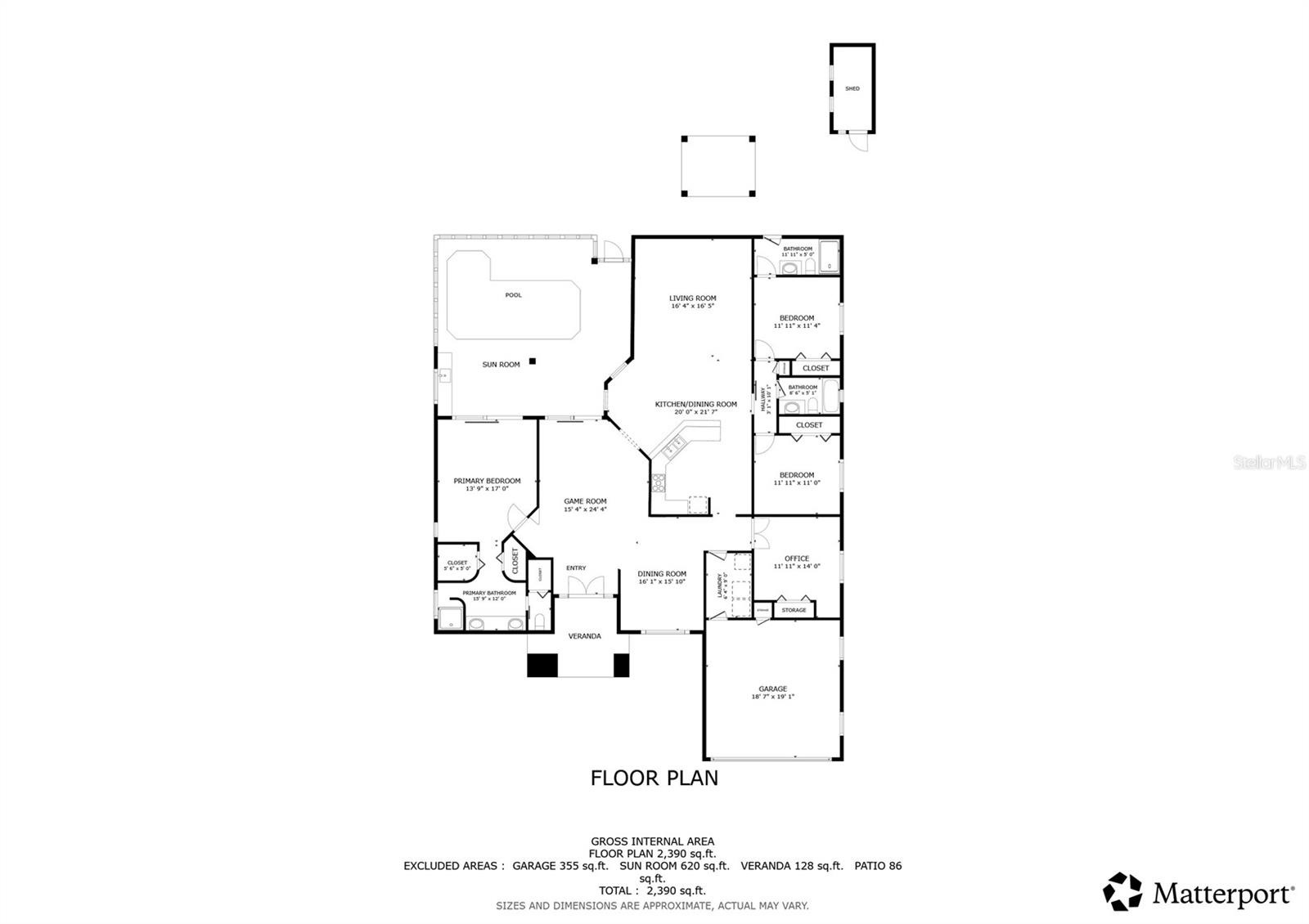
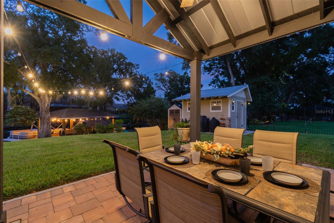
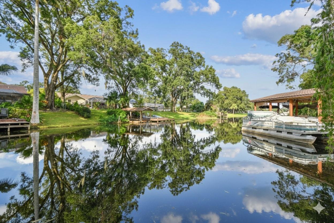
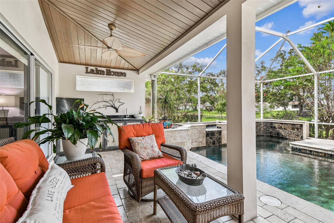
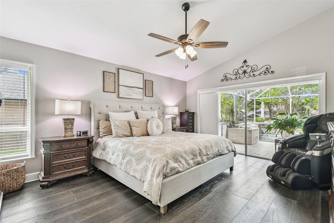
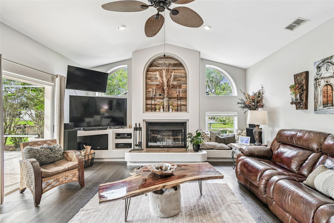
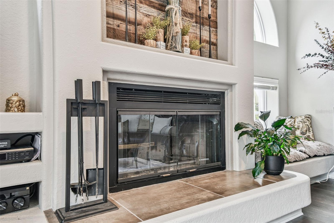
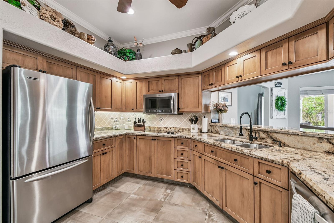
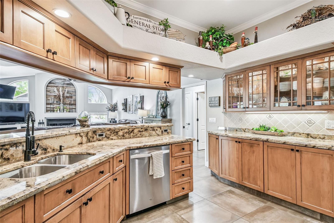
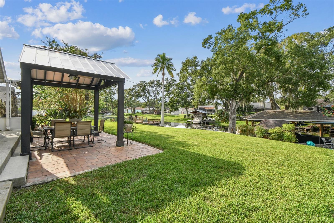
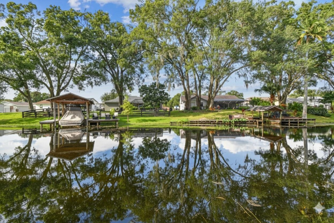
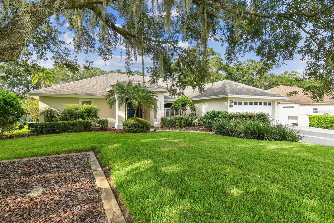
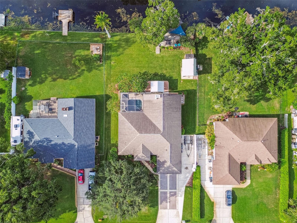
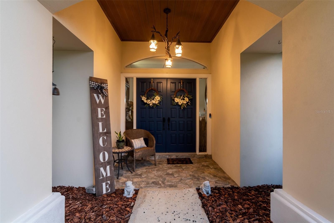
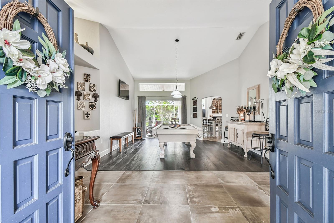
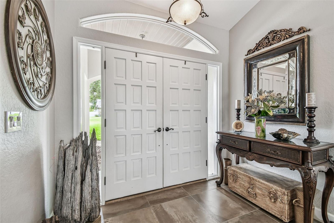
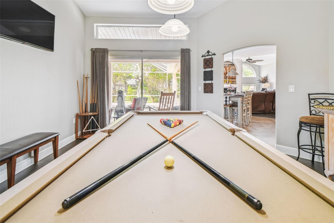
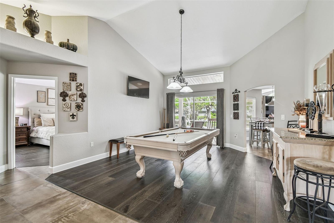
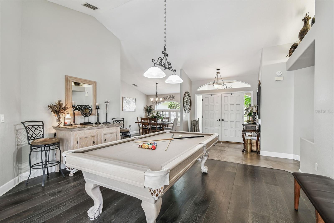
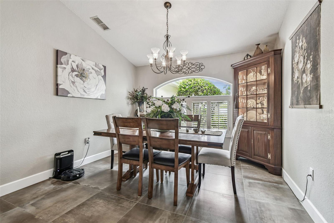
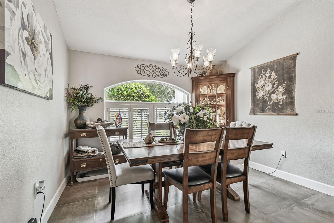
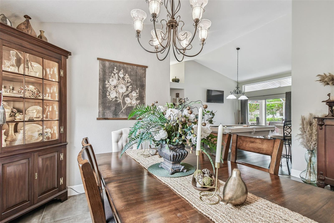
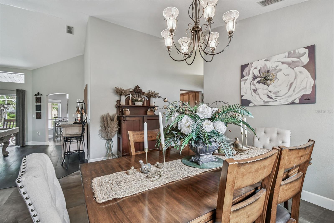
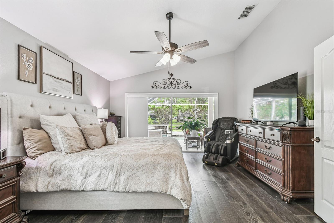
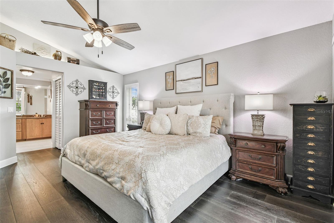
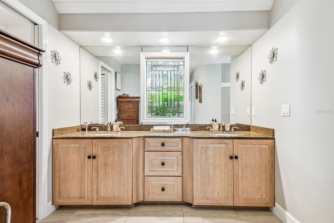
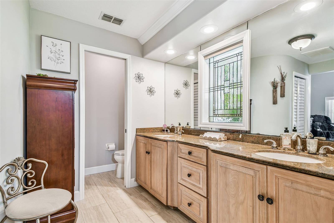
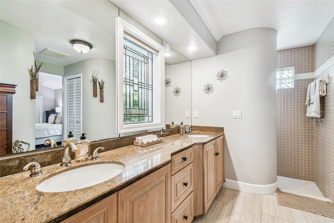
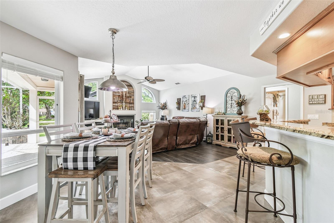
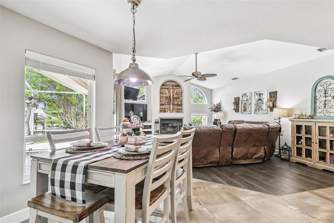
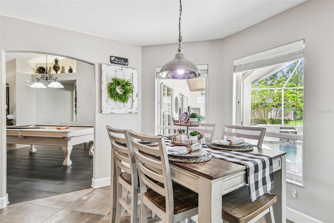
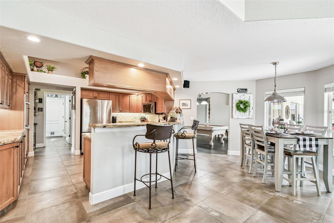
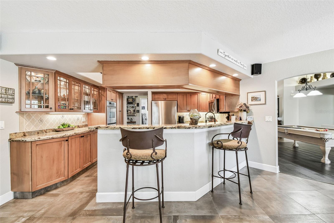
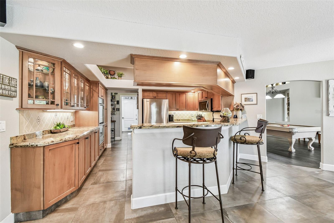
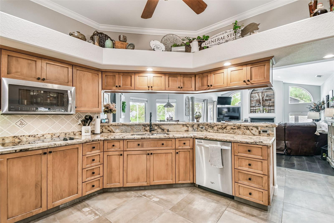
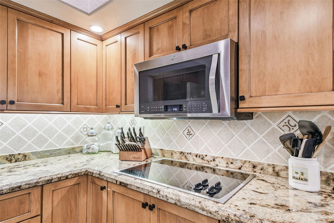
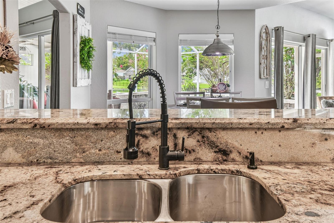
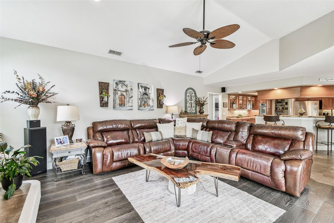
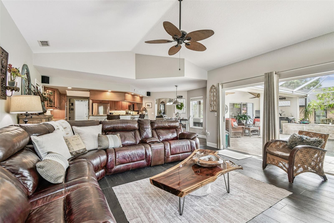
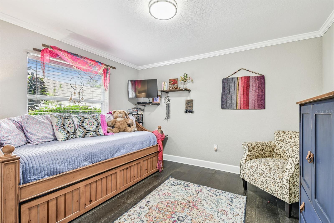
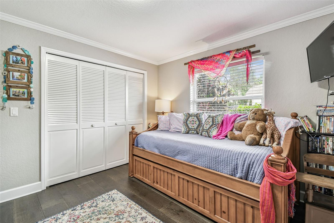
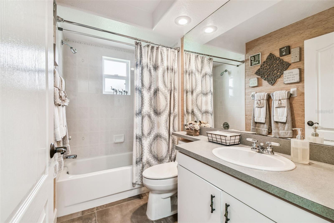
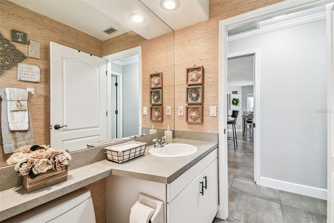
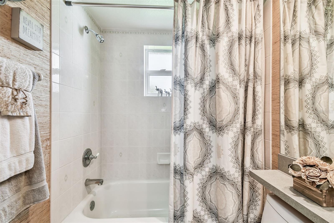
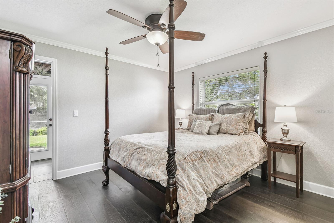
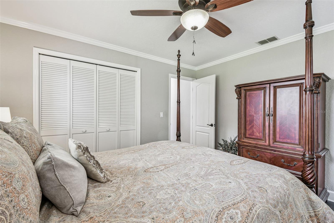
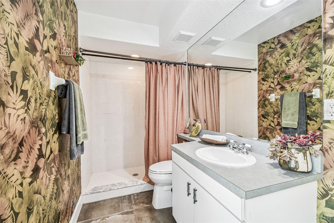
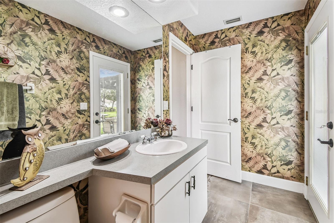
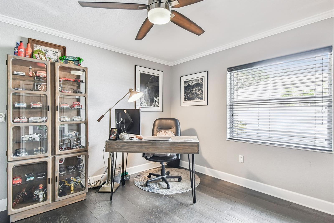
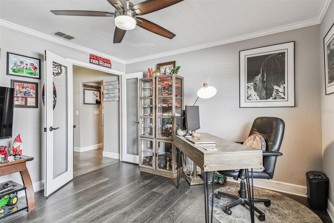
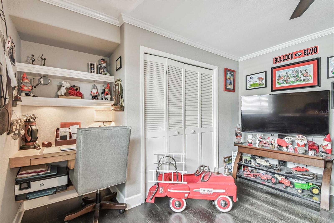
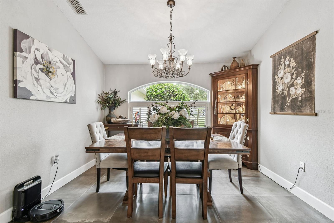
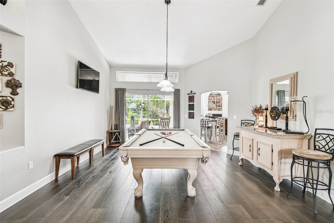
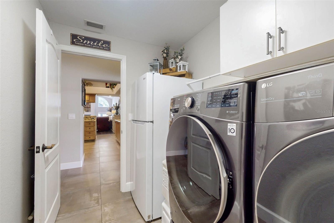
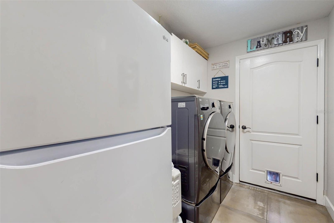
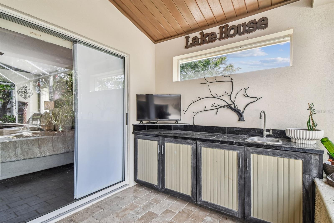
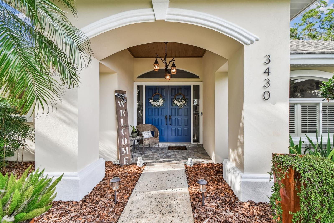
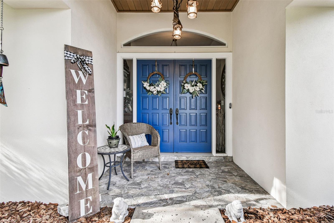
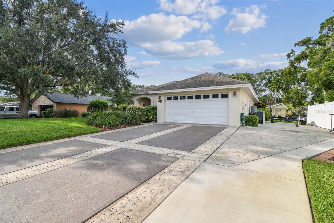
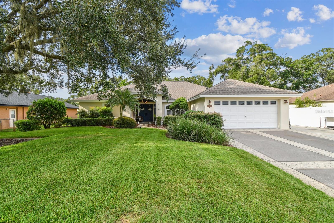
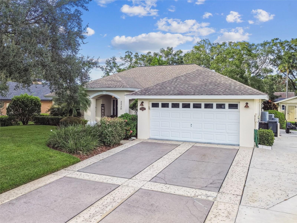
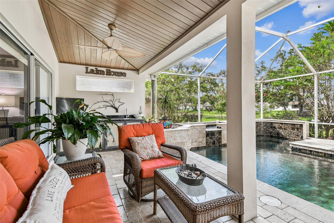
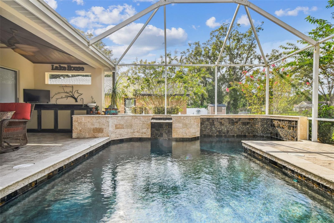
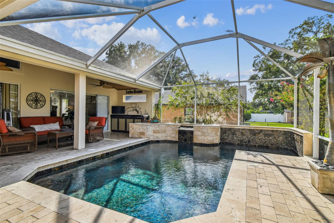
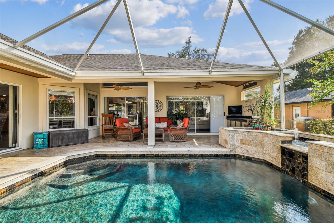
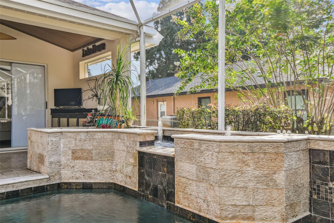
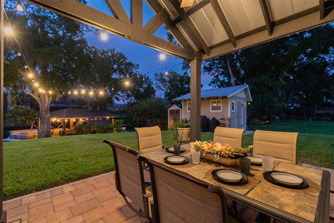
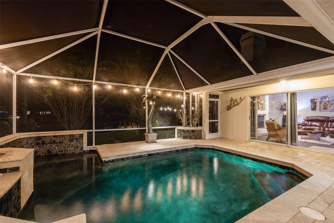
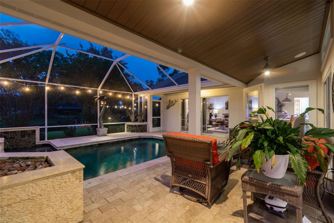
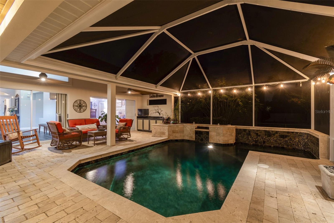
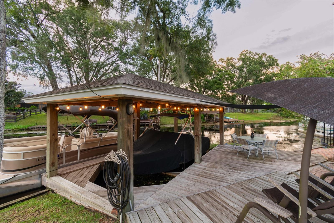
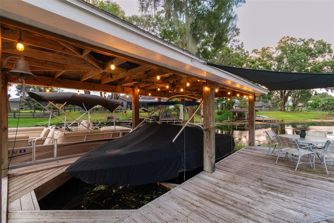
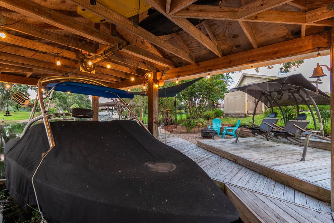
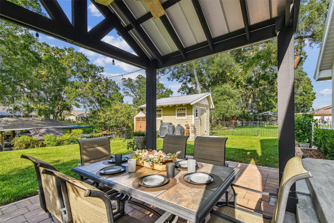
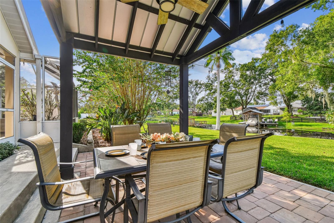
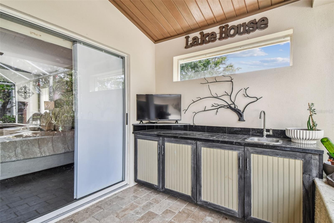
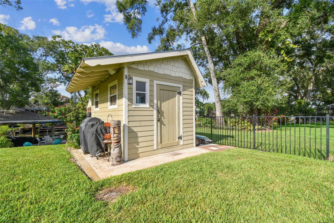
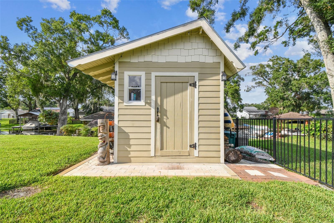
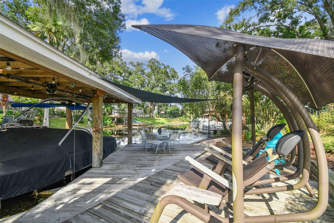
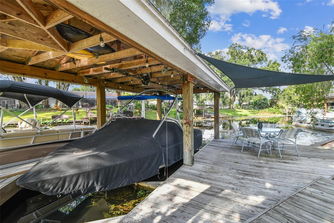
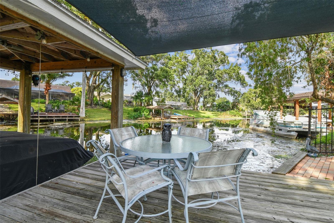
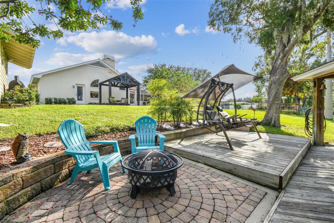
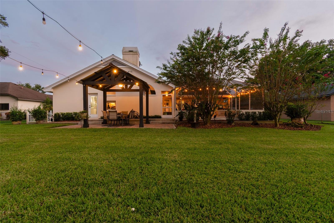
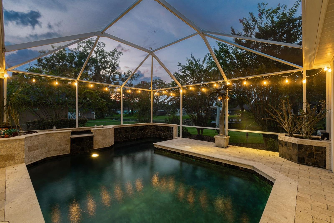
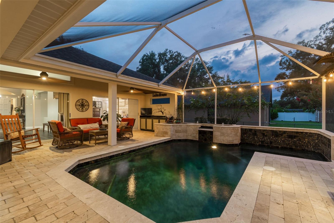
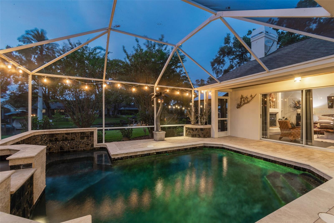
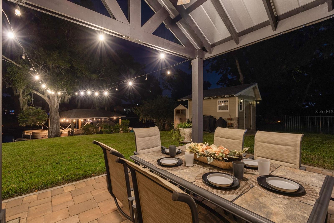
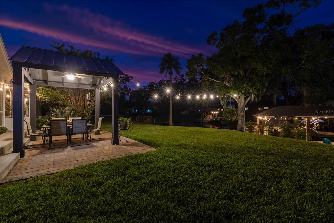
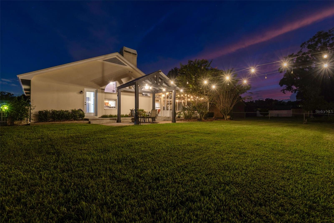
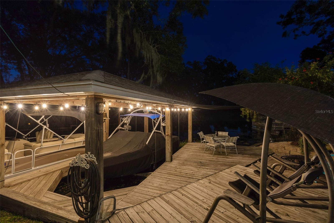
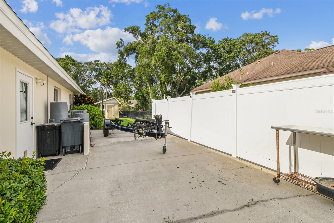
- MLS#: TB8427432 ( Residential )
- Street Address: 3430 Lake Drive
- Viewed: 8
- Price: $830,000
- Price sqft: $261
- Waterfront: Yes
- Wateraccess: Yes
- Waterfront Type: Lake Front
- Year Built: 1993
- Bldg sqft: 3182
- Bedrooms: 4
- Total Baths: 3
- Full Baths: 3
- Garage / Parking Spaces: 2
- Days On Market: 2
- Additional Information
- Geolocation: 28.2071 / -82.4441
- County: PASCO
- City: LAND O LAKES
- Zipcode: 34639
- Subdivision: East Lake Add
- Elementary School: Lake Myrtle Elementary PO
- Middle School: Charles S. Rushe PO
- High School: Sunlake
- Provided by: KELLER WILLIAMS SOUTH TAMPA
- Contact: Correy Smith
- 813-875-3700

- DMCA Notice
-
DescriptionYOUR PRIVATE WATERFRONT OASIS AWAITS! They say a photo never does a sunset justice, and we challenge you to come see for yourself why this lakefront home is the perfect place to witness a different one every evening. Imagine entertaining alfresco style as the sky puts on its nightly show over East Lakea 95 acre freshwater paradise, perfect for bass fishing and weekend water skiing. This home has been so meticulously maintained that it is completely turnkey; no waiting on paint bids or flooring samples. Your new home is ready when you are. This is true lake life, where mornings are spent on the water and evenings are for quiet cruises. Your private waterfront setup is second to none, featuring an expansive boardwalk and deck that lead to a covered boathouse with an electric boat lift. The entire setup is supported by a seawall that was newly repaired in 2023, ensuring your personal dock is ready for years of enjoyment. An impressive, oversized driveway, extended in 2023 to provide ample space for a boat or RV, and immaculate landscaping with elegant outdoor lighting create an unforgettable first impression. The welcoming foyer opens into a thoughtful and versatile layout, featuring an elegant formal dining room ready for holiday feasts and a spacious home office with a large storage closetperfect for remote work or use as a fourth bedroom. The expansive kitchen acts as the central hub of the home, connecting the multiple living spaces. It flows into a casual dining area and the main living room, where a beautiful fireplace with a prominent hearth creates a warm and inviting atmosphere. This home offers incredible flexibility, including a massive game room (approx. 15' x 24') that provides the ultimate space for recreation. The highly desirable split bedroom layout ensures privacy for everyone. A secluded primary suite serves as a true retreat with its large en suite bathroom. On the opposite side of the home, a guest wing features two additional bedrooms and a full bathroom conveniently located for quick access from the pool. The homes interior flows seamlessly to a spectacular backyard oasis designed for ultimate relaxation. A stunning, lagoon style pool serves as the centerpiece, featuring a custom built privacy wall with soothing water features. Host unforgettable gatherings at the covered outdoor kitchen and bar area, enjoy quiet dinners under the charming pergola, or find your personal retreat in the versatile, finished 'she shed.' Move in with confidence knowing this home has been thoughtfully upgraded. A brand new septic system and a new pool pump motor were both installed in 2025. The outdoor living spaces have been enhanced with new step down decking to the boat dock (2022). Major systems are also updated, including a full roof replacement in 2015 and a newer water heater from 2019. Enjoy all of this with the freedom of NO mandatory HOA or CDD fees. The property is located in Flood Zone X and is zoned for A rated schools like Charles S. Rushe Middle and Sunlake High. Lake Padgett neighborhood has private waterfront parks with boat ramps, picnic pavilions, restrooms, playgrounds, grills, fishing docks and lakes, pickleball & tennis courts, & is located right near the 79 acre Land O Lakes Recreation Center, where they have a skate park, gymnasium, tennis/pickleball courts, baseball/softball fields, dog park, picnic area, shelters, basketball courts, football/soccer fields, volleyball, & swimming pool.
All
Similar
Features
Waterfront Description
- Lake Front
Appliances
- Cooktop
- Dishwasher
- Electric Water Heater
- Microwave
- Range
- Refrigerator
- Water Softener
Association Amenities
- Basketball Court
- Park
- Playground
- Recreation Facilities
Home Owners Association Fee
- 0.00
Home Owners Association Fee Includes
- Maintenance Grounds
Carport Spaces
- 0.00
Close Date
- 0000-00-00
Cooling
- Central Air
Country
- US
Covered Spaces
- 0.00
Exterior Features
- Lighting
- Outdoor Kitchen
- Private Mailbox
- Rain Gutters
- Sidewalk
- Sliding Doors
- Storage
Fencing
- Fenced
- Vinyl
Flooring
- Laminate
- Tile
Furnished
- Unfurnished
Garage Spaces
- 2.00
Heating
- Central
- Electric
High School
- Sunlake High School-PO
Insurance Expense
- 0.00
Interior Features
- Built-in Features
- Ceiling Fans(s)
- Open Floorplan
- Primary Bedroom Main Floor
- Solid Wood Cabinets
- Stone Counters
- Thermostat
- Walk-In Closet(s)
- Window Treatments
Legal Description
- EAST LAKE ADDITION TO LAKE PADGETT ESTATES UNRECORDED PLAT LOT 425 DESC AS COM 2325.67 FT NORTH & 588.47 FT WEST OF SOUTH 1/4 COR OF SECTION 19 TH N88DG 41' 00"E 530.00 FT FOR POB TH N88DG 41' 00"E 90.00 FT TH N01DG 19' 00"W 159.32 FT TO WATERS OF A CANAL TH WLY ALG SAID WATERS TO A POINT N01DG 19' 00"W 161.95 FT FROM POB TH S01DG 19' 00"E 161.95 FT TO POB
Levels
- One
Living Area
- 2422.00
Lot Features
- In County
- Landscaped
- Sidewalk
- Paved
Middle School
- Charles S. Rushe Middle-PO
Area Major
- 34639 - Land O Lakes
Net Operating Income
- 0.00
Occupant Type
- Owner
Open Parking Spaces
- 0.00
Other Expense
- 0.00
Other Structures
- Boat House
- Gazebo
- Outdoor Kitchen
- Shed(s)
- Storage
- Workshop
Parcel Number
- 19-26-19-0520-00000-4250
Parking Features
- Boat
- Covered
- Driveway
- Garage Door Opener
- Ground Level
- Open
- Oversized
- Parking Pad
- RV Access/Parking
Pets Allowed
- Yes
Pool Features
- Gunite
- In Ground
- Screen Enclosure
Possession
- Close Of Escrow
Property Condition
- Completed
Property Type
- Residential
Roof
- Shingle
School Elementary
- Lake Myrtle Elementary-PO
Sewer
- Septic Tank
Tax Year
- 2024
Township
- 26S
Utilities
- BB/HS Internet Available
- Cable Available
- Electricity Connected
- Public
- Sewer Connected
- Sprinkler Well
- Water Connected
View
- Water
Virtual Tour Url
- https://my.matterport.com/show/?m=Z5RL7MRwjKw&brand=0&mls=1&
Water Source
- Public
Year Built
- 1993
Zoning Code
- PUD
Listing Data ©2025 Greater Fort Lauderdale REALTORS®
Listings provided courtesy of The Hernando County Association of Realtors MLS.
Listing Data ©2025 REALTOR® Association of Citrus County
Listing Data ©2025 Royal Palm Coast Realtor® Association
The information provided by this website is for the personal, non-commercial use of consumers and may not be used for any purpose other than to identify prospective properties consumers may be interested in purchasing.Display of MLS data is usually deemed reliable but is NOT guaranteed accurate.
Datafeed Last updated on September 26, 2025 @ 12:00 am
©2006-2025 brokerIDXsites.com - https://brokerIDXsites.com
Sign Up Now for Free!X
Call Direct: Brokerage Office: Mobile: 352.442.9386
Registration Benefits:
- New Listings & Price Reduction Updates sent directly to your email
- Create Your Own Property Search saved for your return visit.
- "Like" Listings and Create a Favorites List
* NOTICE: By creating your free profile, you authorize us to send you periodic emails about new listings that match your saved searches and related real estate information.If you provide your telephone number, you are giving us permission to call you in response to this request, even if this phone number is in the State and/or National Do Not Call Registry.
Already have an account? Login to your account.
