Share this property:
Contact Julie Ann Ludovico
Schedule A Showing
Request more information
- Home
- Property Search
- Search results
- 17332 Carlton Lake Road, WIMAUMA, FL 33598
Property Photos
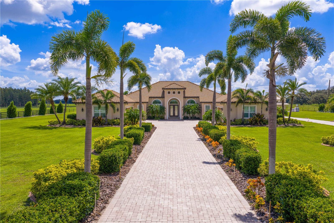

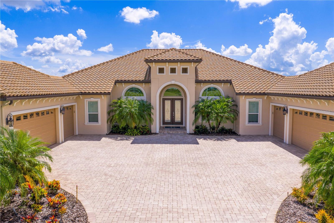
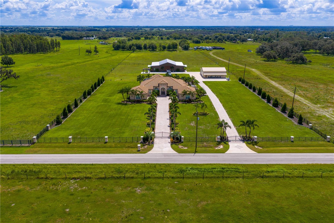
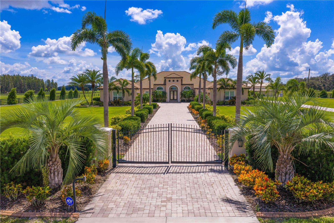
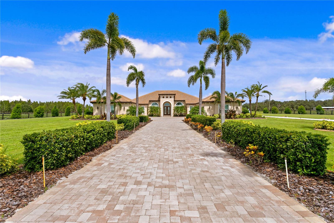
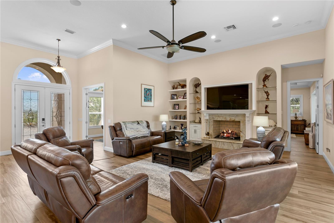
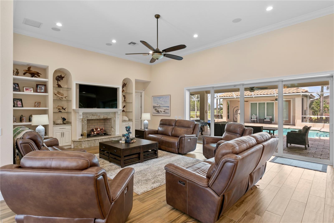
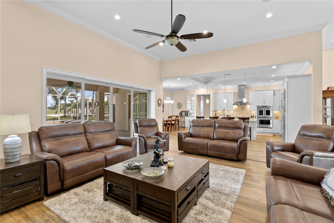
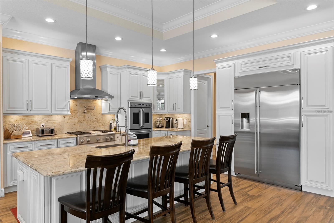
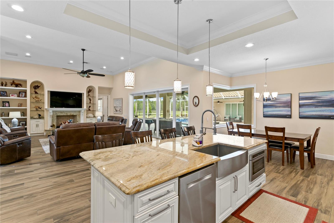
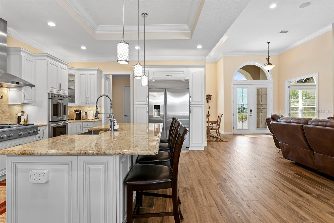
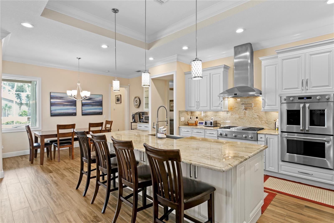
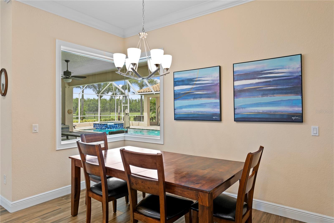
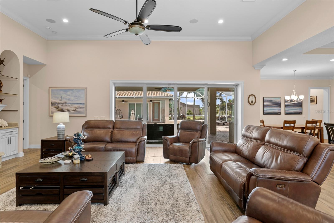
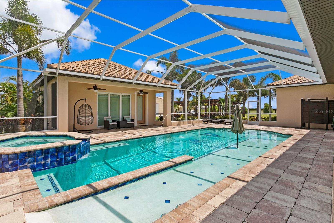
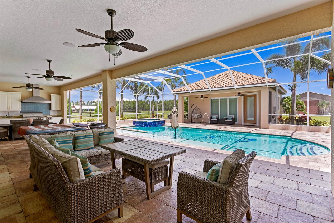
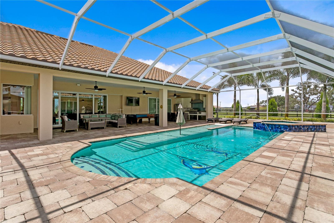
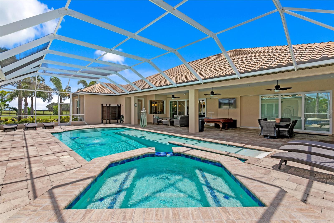
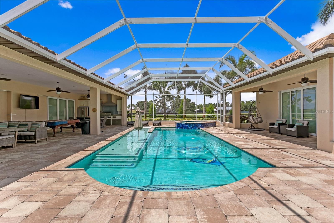
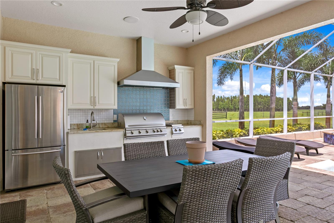
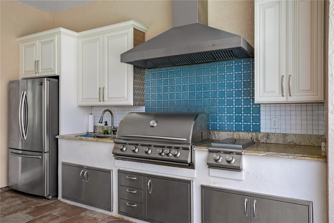
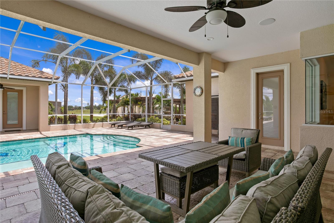
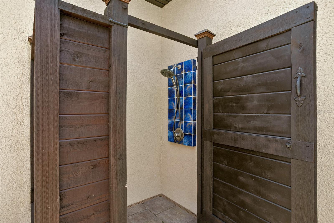
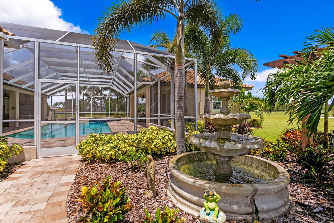
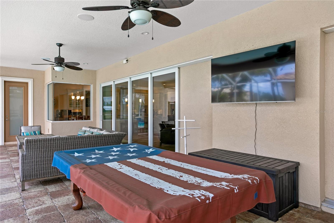
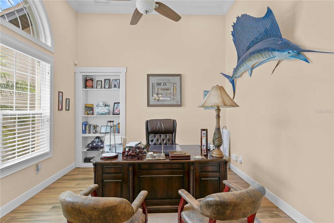
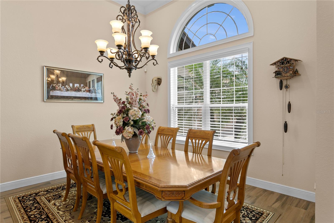
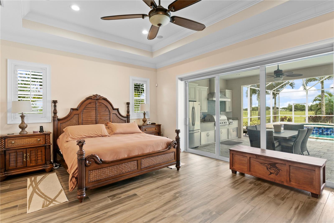
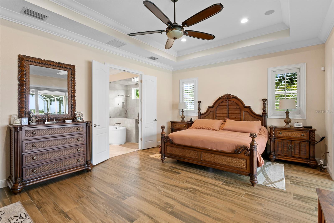
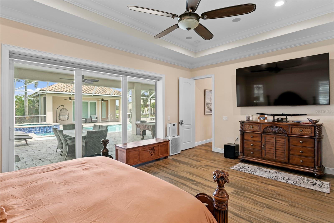
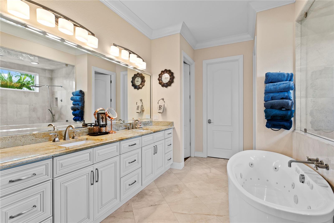
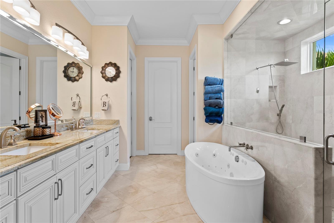
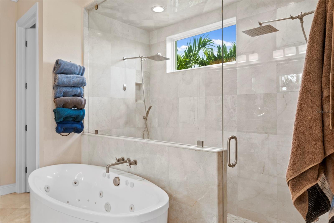
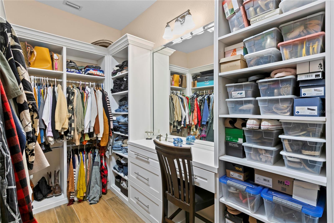
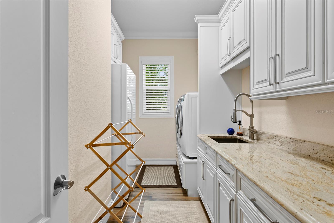
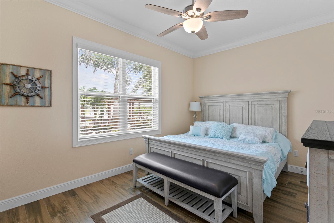
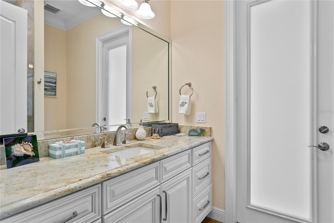
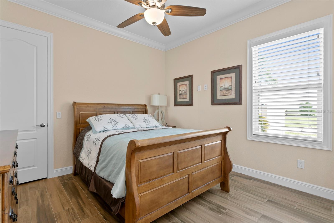
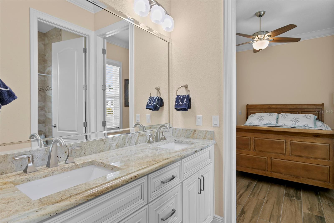
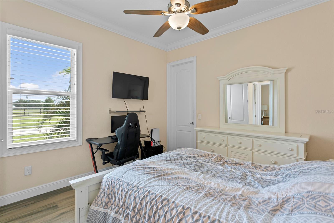
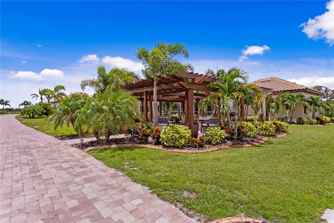
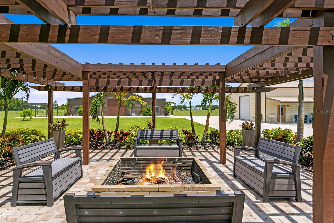
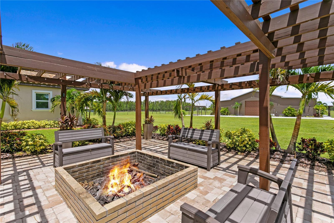
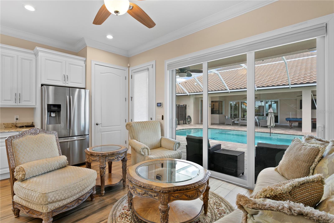
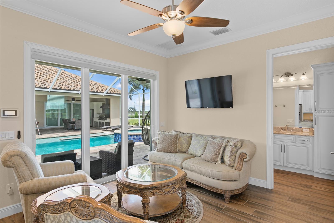
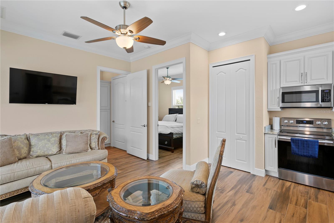
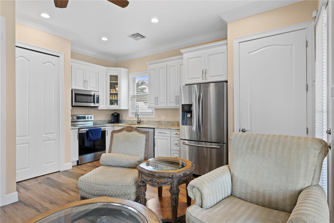
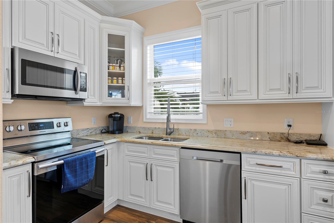
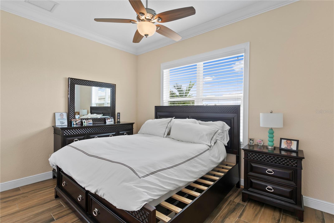
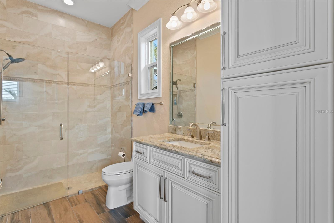
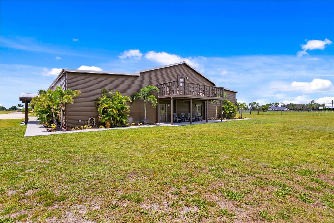
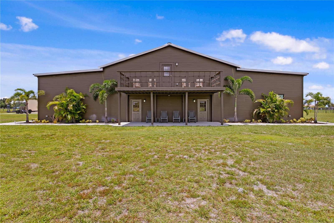
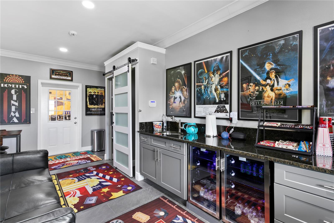
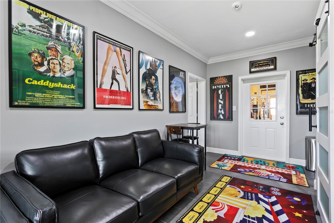
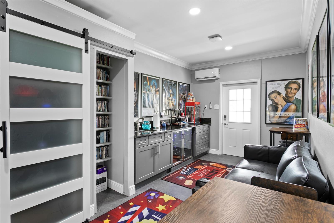
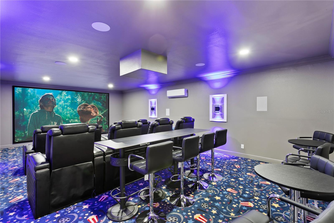
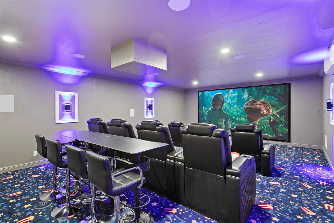
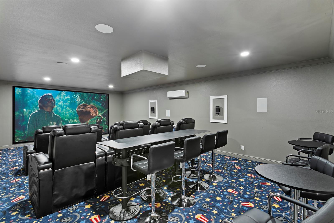
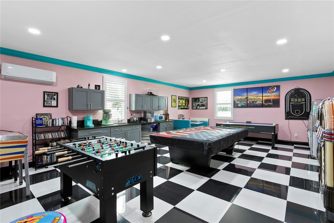
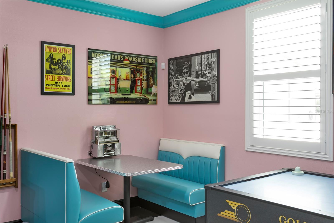
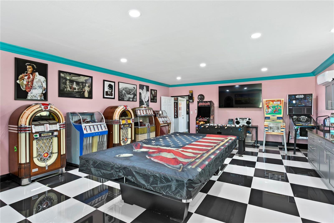
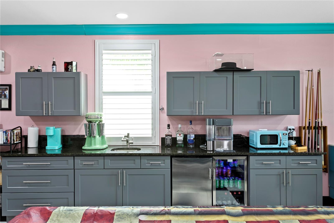
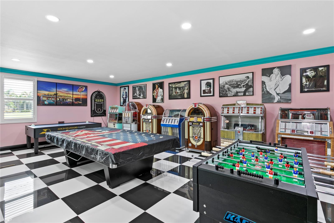
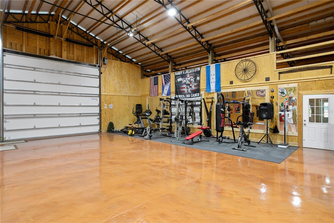
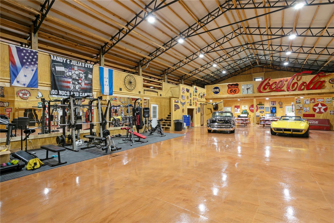
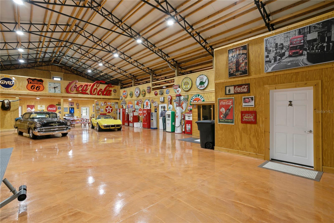
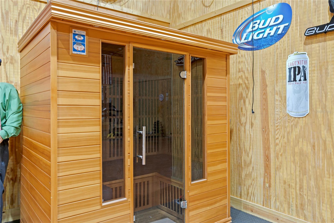
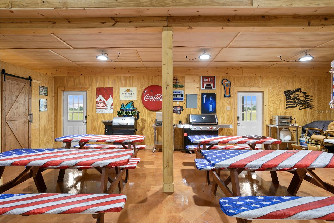
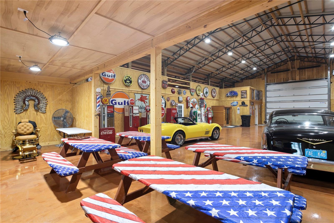
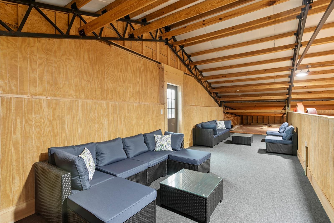
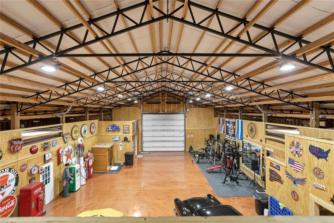
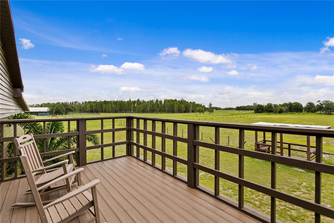
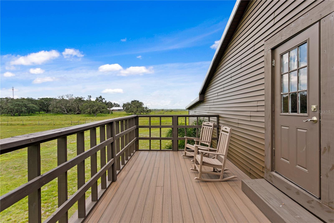
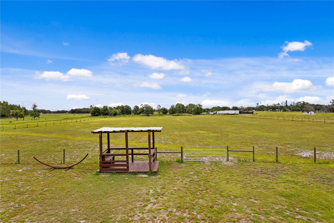
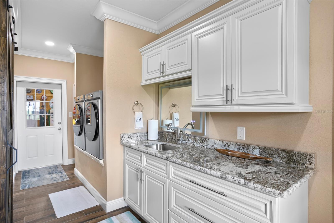
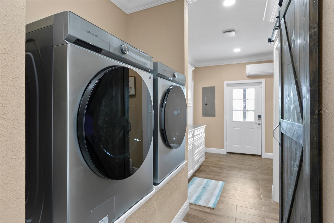
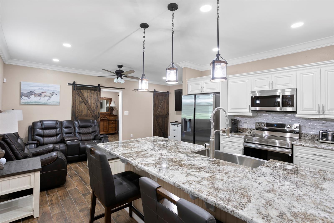
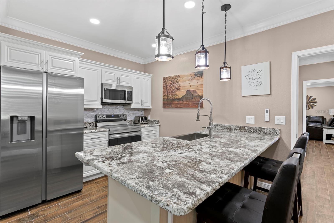
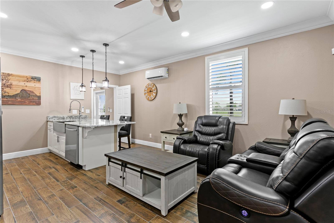
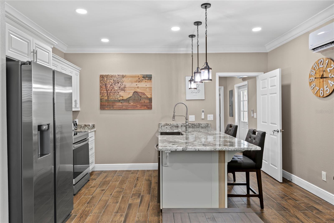
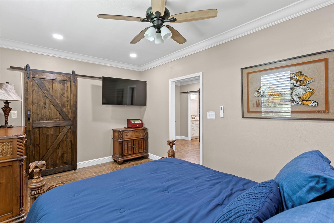
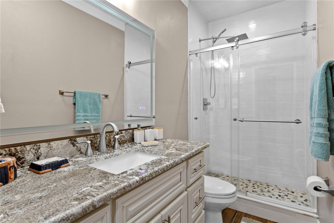
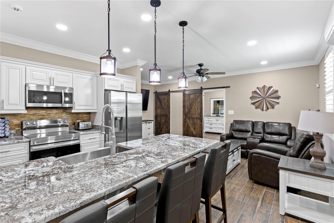
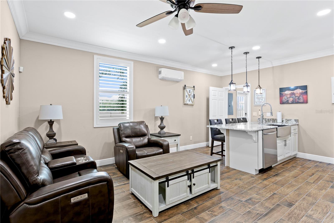
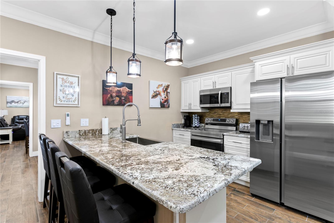
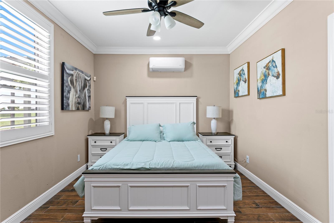
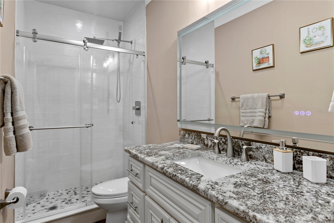
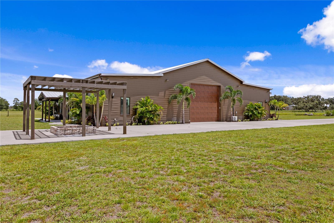
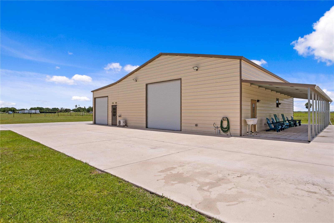
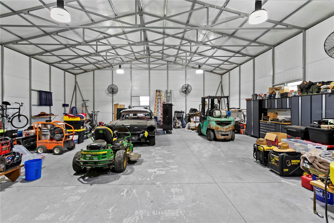
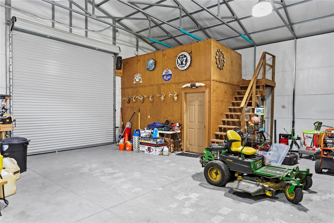
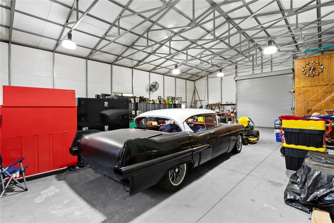
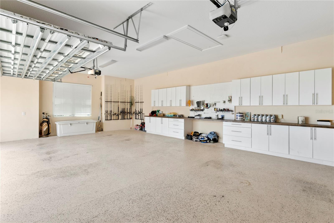
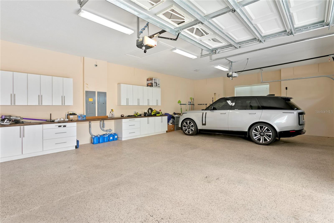
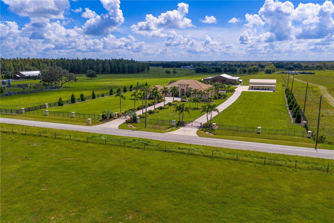
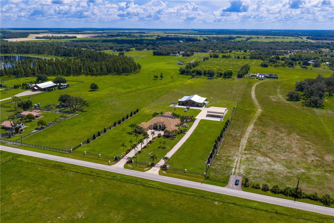
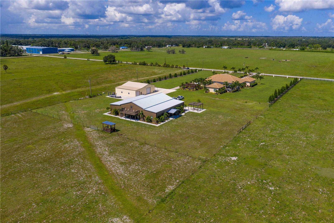
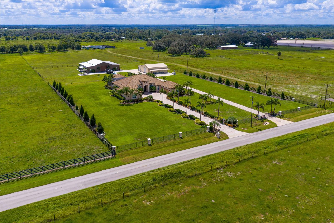
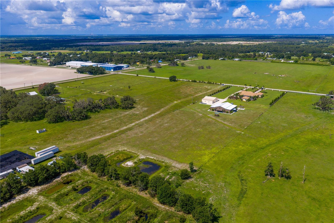
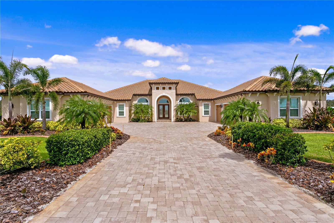
- MLS#: TB8427681 ( Residential )
- Street Address: 17332 Carlton Lake Road
- Viewed: 27
- Price: $2,300,000
- Price sqft: $157
- Waterfront: No
- Year Built: 2019
- Bldg sqft: 14636
- Bedrooms: 7
- Total Baths: 6
- Full Baths: 6
- Garage / Parking Spaces: 6
- Days On Market: 12
- Additional Information
- Geolocation: 27.7079 / -82.2429
- County: HILLSBOROUGH
- City: WIMAUMA
- Zipcode: 33598
- Subdivision: Harrell Estates
- Provided by: COMPASS FLORIDA LLC
- Contact: Emma Yepsen Pardo
- 305-851-2820

- DMCA Notice
-
DescriptionWelcome to this treasured and rare luxurious country estate sitting on 7.5 acres in southern Hillsborough County. Youll be amazed by the exceptional features and amenities, plus the potential for additional opportunity to turn the property into your dream family compound, personal country resort, or investment opportunity. Enjoy the peace and beauty of this slice of country heaven, all while living just a short drive from daily conveniences and city life. Shops and every day needs are only 10 minutes away, 30 minutes to city of Tampa, 50 minutes to the airport, and an hour to the beach. You'll retreat home to your personal country resort, zoned AR, allowing for equestrian uses, farm operations, and agricultural activities, if so desired. Approach the gated residence, head down the paver driveway with luxurious landscaping and elegant lighting, and up to the custom built residence. The main home provides 4 beds, 3 baths, 3,262 heated SF, and 6 car garage, totaling 6,151 SF. The single story residence, just completed 5 years ago, with top of the line custom design features, block construction, tile roof, whole home generator, and more. Open concept design plus a split floor plan, provides functional and modern living space. Primary suite features his and hers walk in closets, spa like bath, safe room, and sliding doors to the outdoor oasis. Step outside to your resort style paradise, luxury pool and spa, full outdoor kitchen, outdoor shower and entertainment space. The pool house is one of three ADUs on the property. This guest house provides 1 bed/1 bath and 575 SF of comfortable living for family or guests with the glamorous pool view. Adjacent is a custom designed Pergola with fire pit surrounded by seating. Lush landscaping design surrounds the property, with over 120 palm trees and a 20 zone irrigation system with water treatment system. Continue your journey through the property, to discover the unique gems of the estate. A fully finished nearly 6,000 SF luxurious pole barn, completed in 2024, with two identical 1 bed/1 bath apartments (700 SF each) + steam room, laundry and spa like set up. A movie theater with eight vibrating 4D theater seats, bar seating, custom movie theater carpet, 8K Sony projector with 185 inch acoustical screen. Plus, a bar area and 1950s diner themed game room make this space one of a kind! This barn also features an enclosed office, home gym, second level loft for more unique space, dog bath, parking for boats, RVs, cars, etc. With the epoxied flooring, the space could even be used to host events. The back balcony overlooks the beautiful acreage of the property currently set up as a skeet shooting range. An additional 3,000SF metal barn sits on the property for all storage needs, additional recreational vehicle or tractor parking, accessible by the second driveway. The property is fully fenced with coded gate access. The comfort of luxury living in a country setting awaits, where the opportunities here are endless and the space is rare and breathtaking. Come tour your dream property today. (See attached Feature Sheet in MLS or contact agent for Full Feature Sheet & Property Video)
All
Similar
Features
Appliances
- Built-In Oven
- Cooktop
- Dishwasher
- Disposal
- Dryer
- Gas Water Heater
- Microwave
- Range Hood
- Refrigerator
- Washer
Home Owners Association Fee
- 0.00
Carport Spaces
- 0.00
Close Date
- 0000-00-00
Cooling
- Central Air
- Ductless
Country
- US
Covered Spaces
- 0.00
Exterior Features
- French Doors
- Garden
- Lighting
- Outdoor Grill
- Outdoor Kitchen
- Outdoor Shower
- Rain Gutters
- Sauna
- Sliding Doors
- Storage
Fencing
- Fenced
Flooring
- Ceramic Tile
- Epoxy
- Luxury Vinyl
- Tile
Furnished
- Negotiable
Garage Spaces
- 6.00
Heating
- Electric
Insurance Expense
- 0.00
Interior Features
- Built-in Features
- Cathedral Ceiling(s)
- Ceiling Fans(s)
- Crown Molding
- Eat-in Kitchen
- High Ceilings
- Kitchen/Family Room Combo
- Open Floorplan
- Primary Bedroom Main Floor
- Smart Home
- Solid Wood Cabinets
- Split Bedroom
- Stone Counters
- Thermostat
- Vaulted Ceiling(s)
- Walk-In Closet(s)
- Wet Bar
- Window Treatments
Legal Description
- HARRELL ESTATES LOT 4
Levels
- One
Living Area
- 6637.00
Lot Features
- Cleared
- Farm
- In County
- Landscaped
- Level
- Oversized Lot
- Pasture
- Private
- Unincorporated
- Zoned for Horses
Area Major
- 33598 - Wimauma
Net Operating Income
- 0.00
Occupant Type
- Owner
Open Parking Spaces
- 0.00
Other Expense
- 0.00
Other Structures
- Additional Single Family Home
- Barn(s)
- Cabana
- Finished RV Port
- Gazebo
- Guest House
- Outdoor Kitchen
- Shed(s)
- Storage
- Workshop
Parcel Number
- U-07-32-21-99Z-000000-00004.0
Parking Features
- Bath In Garage
- Boat
- Driveway
- Garage Faces Side
- Golf Cart Garage
- Golf Cart Parking
- Ground Level
- Guest
- Open
- Oversized
- Parking Pad
- RV Garage
- RV Access/Parking
- Garage
- Workshop in Garage
Pool Features
- Heated
- In Ground
- Lighting
- Outside Bath Access
- Salt Water
- Screen Enclosure
Possession
- Close Of Escrow
Property Type
- Residential
Roof
- Tile
Sewer
- Septic Tank
Style
- Contemporary
- Custom
Tax Year
- 2024
Township
- 32
Utilities
- BB/HS Internet Available
- Cable Available
- Electricity Available
- Natural Gas Available
- Sprinkler Well
- Underground Utilities
- Water Available
View
- Garden
- Trees/Woods
Views
- 27
Virtual Tour Url
- https://player.vimeo.com/video/1106931279
Water Source
- Well
Year Built
- 2019
Zoning Code
- AR
Listing Data ©2025 Greater Fort Lauderdale REALTORS®
Listings provided courtesy of The Hernando County Association of Realtors MLS.
Listing Data ©2025 REALTOR® Association of Citrus County
Listing Data ©2025 Royal Palm Coast Realtor® Association
The information provided by this website is for the personal, non-commercial use of consumers and may not be used for any purpose other than to identify prospective properties consumers may be interested in purchasing.Display of MLS data is usually deemed reliable but is NOT guaranteed accurate.
Datafeed Last updated on September 28, 2025 @ 12:00 am
©2006-2025 brokerIDXsites.com - https://brokerIDXsites.com
Sign Up Now for Free!X
Call Direct: Brokerage Office: Mobile: 352.442.9386
Registration Benefits:
- New Listings & Price Reduction Updates sent directly to your email
- Create Your Own Property Search saved for your return visit.
- "Like" Listings and Create a Favorites List
* NOTICE: By creating your free profile, you authorize us to send you periodic emails about new listings that match your saved searches and related real estate information.If you provide your telephone number, you are giving us permission to call you in response to this request, even if this phone number is in the State and/or National Do Not Call Registry.
Already have an account? Login to your account.
