Share this property:
Contact Julie Ann Ludovico
Schedule A Showing
Request more information
- Home
- Property Search
- Search results
- 5622 Glencrest Boulevard, TAMPA, FL 33625
Active
Property Photos
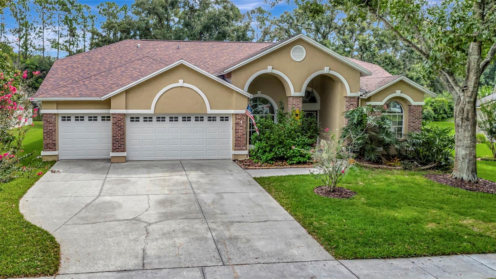

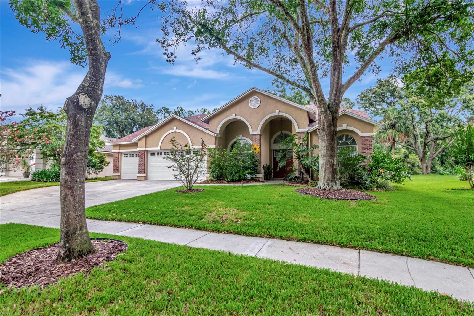
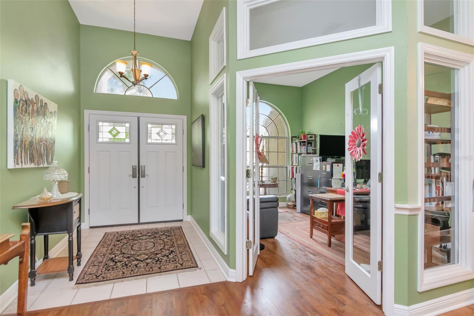
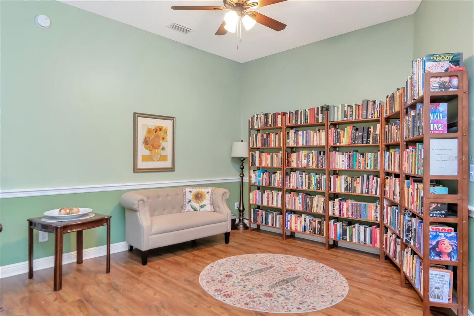
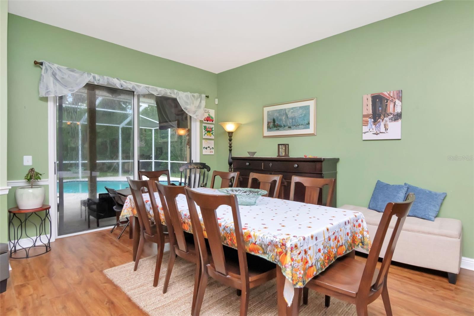
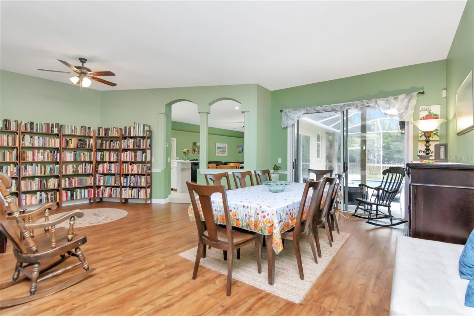
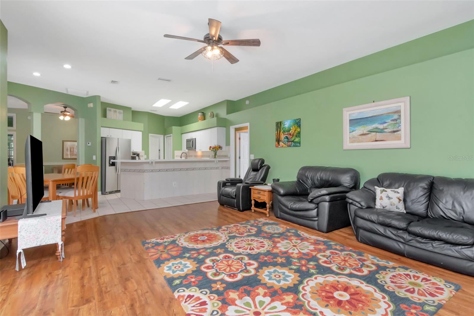
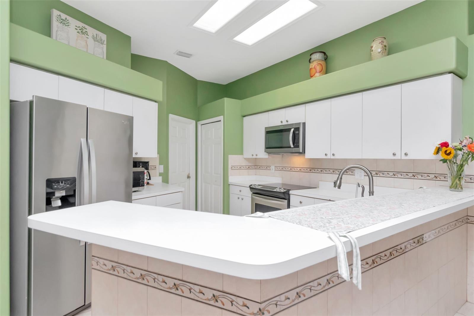
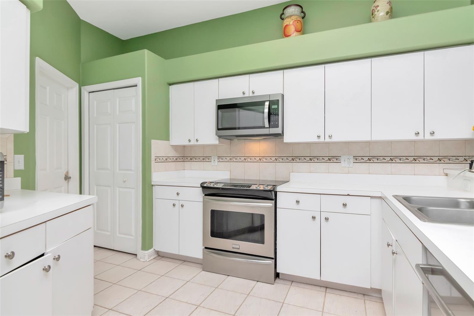
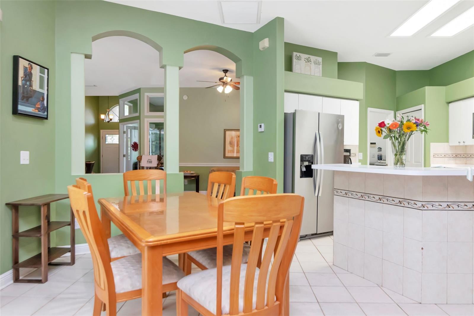
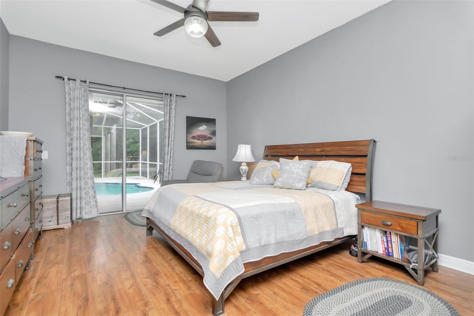
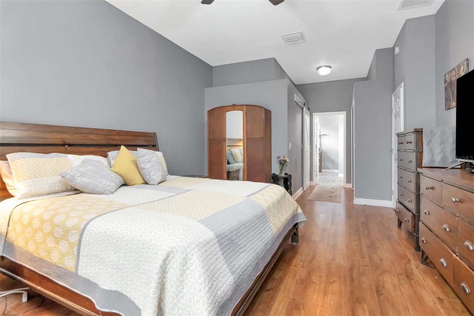
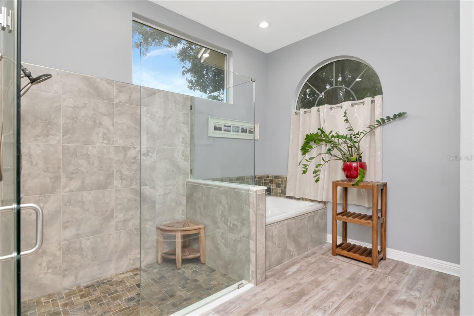
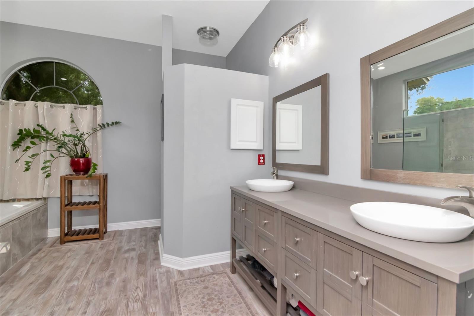
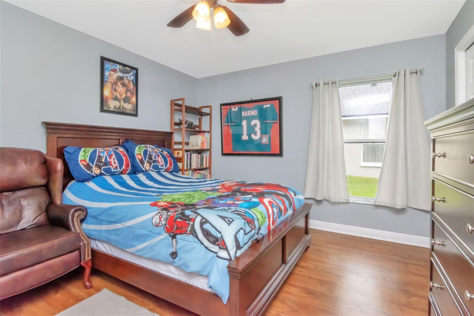
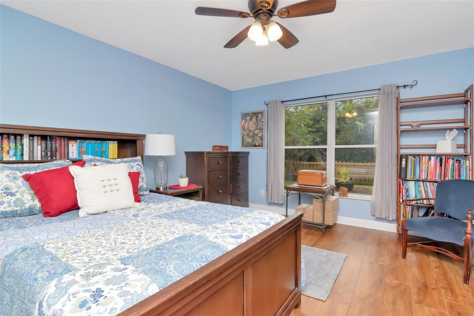
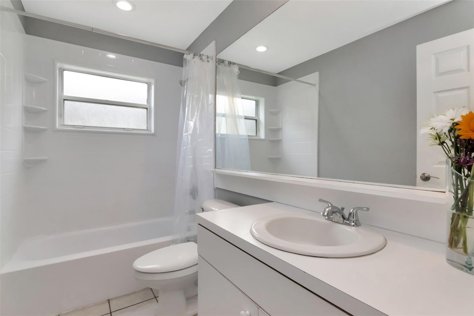
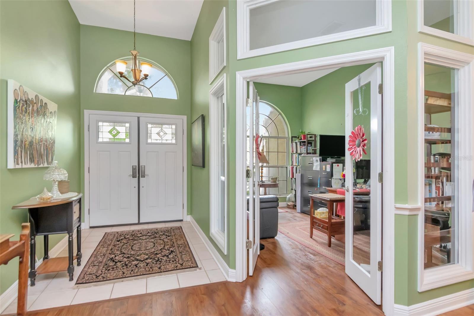
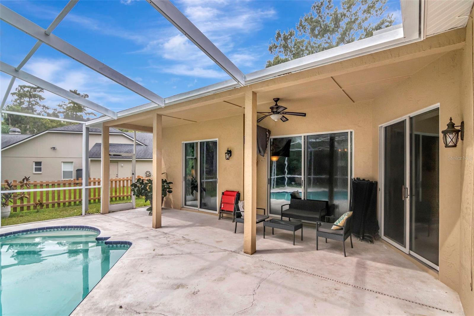
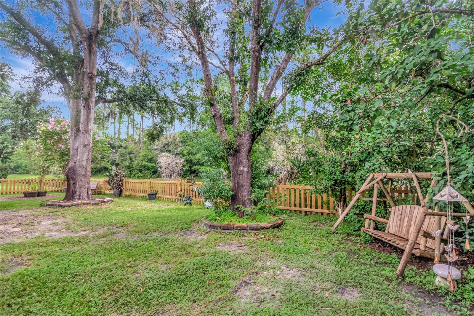
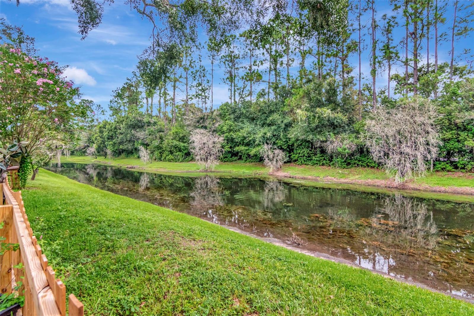
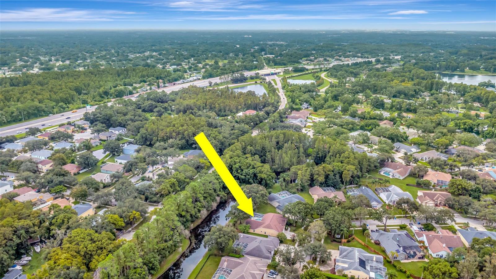
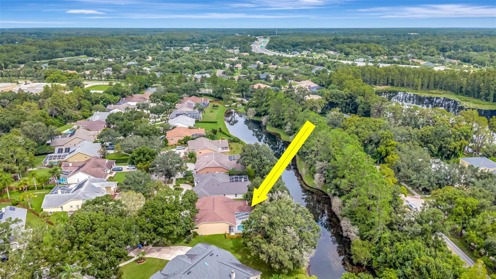
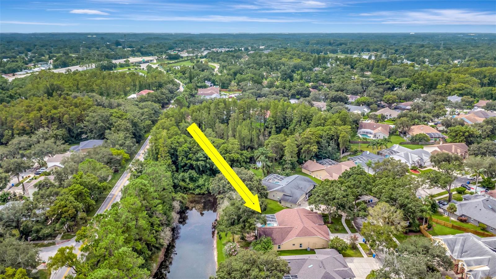
- MLS#: TB8427689 ( Residential )
- Street Address: 5622 Glencrest Boulevard
- Viewed: 129
- Price: $760,000
- Price sqft: $204
- Waterfront: No
- Year Built: 1998
- Bldg sqft: 3727
- Bedrooms: 4
- Total Baths: 3
- Full Baths: 3
- Garage / Parking Spaces: 3
- Days On Market: 163
- Additional Information
- Geolocation: 28.1039 / -82.5456
- County: HILLSBOROUGH
- City: TAMPA
- Zipcode: 33625
- Subdivision: Belle Glen
- Elementary School: Northwest
- Middle School: Hill
- High School: Steinbrenner
- Provided by: THE TONI EVERETT COMPANY
- Contact: G.J. Minardi
- 813-839-5000

- DMCA Notice
-
DescriptionSpacious, well designed, and set in a prime location, this 4 bedroom, 3 bath home in the desirable Belle Glen community offers an exceptional layout, serene surroundings, and outstanding potential. Situated on a wooded conservation lot with tranquil pond views, the home provides privacy, natural beauty, and room to create your ideal living space. The open, functional floor plan is designed for both everyday living and entertaining. A formal living room and adjacent formal dining area greet you upon entry, with the living room easily adaptable to suit your needs. Behind glass doors, a dedicated home office offers flexibility and can readily function as a fifth bedroom. The split bedroom layout enhances privacy, while the expansive primary suite features soaring ceilings, dual walk in closets, and a spacious en suite bath with a garden tub and glass enclosed shower. At the heart of the home, the kitchen and breakfast area overlook a generous great room with a wood burning fireplace and ample space for gatherings. Sliding doors open to a screened pool and outdoor living area, creating a seamless indoor outdoor retreat ideal for relaxing or entertaining. Three additional bedrooms are thoughtfully positioned, including a private bedroom with peaceful pond views. The home offers solid construction and important updates, including a roof and HVAC system (with ductwork) replaced approximately five years ago, engineered wood flooring throughout (2020), fresh exterior paint (2023), and a brand new wood fence. A three car garage provides excellent storage and parking. Belle Glen is known for its mature, tree lined streets and community park with gazebos, playground, and basketball court. Centrally located between Keystone, Carrollwood, and Odessa, with convenient access to the Veterans Expressway, Tampa International Airport, hospitals, shopping, dining, major attractions, and local beaches. Zoned for top rated Hillsborough County schools, including Northwest Elementary (just a short walk away) and Steinbrenner High School. A home with space, setting, and a versatile layoutready for its next chapter and your personal touch.
All
Similar
Features
Appliances
- Dishwasher
- Dryer
- Electric Water Heater
- Freezer
- Microwave
- Range
- Refrigerator
- Washer
Home Owners Association Fee
- 272.00
Association Name
- n/a
Carport Spaces
- 0.00
Close Date
- 0000-00-00
Cooling
- Central Air
Country
- US
Covered Spaces
- 0.00
Exterior Features
- Private Mailbox
- Rain Gutters
- Sliding Doors
Fencing
- Wood
Flooring
- Ceramic Tile
- Hardwood
Furnished
- Unfurnished
Garage Spaces
- 3.00
Heating
- Central
- Electric
- Heat Pump
High School
- Steinbrenner High School
Insurance Expense
- 0.00
Interior Features
- Ceiling Fans(s)
- Open Floorplan
- Primary Bedroom Main Floor
- Split Bedroom
- Thermostat
- Window Treatments
Legal Description
- BELLE GLEN LOT 9
Levels
- One
Living Area
- 2708.00
Lot Features
- Conservation Area
- In County
- Landscaped
- Sidewalk
- Paved
Middle School
- Hill-HB
Area Major
- 33625 - Tampa / Carrollwood
Net Operating Income
- 0.00
Occupant Type
- Vacant
Open Parking Spaces
- 0.00
Other Expense
- 0.00
Parcel Number
- U-30-27-18-0PR-000000-00009.0
Parking Features
- Driveway
- Garage Door Opener
- Guest
- Off Street
Pets Allowed
- Yes
Pool Features
- Auto Cleaner
- Child Safety Fence
- Gunite
- In Ground
- Screen Enclosure
Property Type
- Residential
Roof
- Shingle
School Elementary
- Northwest-HB
Sewer
- Public Sewer
Tax Year
- 2024
Township
- 27
Utilities
- BB/HS Internet Available
- Cable Connected
- Electricity Connected
- Fiber Optics
- Sewer Connected
- Underground Utilities
- Water Connected
Views
- 129
Virtual Tour Url
- https://www.propertypanorama.com/instaview/stellar/TB8427689
Water Source
- Public
Year Built
- 1998
Zoning Code
- PD
Listing Data ©2026 Greater Fort Lauderdale REALTORS®
Listings provided courtesy of The Hernando County Association of Realtors MLS.
Listing Data ©2026 REALTOR® Association of Citrus County
Listing Data ©2026 Royal Palm Coast Realtor® Association
The information provided by this website is for the personal, non-commercial use of consumers and may not be used for any purpose other than to identify prospective properties consumers may be interested in purchasing.Display of MLS data is usually deemed reliable but is NOT guaranteed accurate.
Datafeed Last updated on March 1, 2026 @ 12:00 am
©2006-2026 brokerIDXsites.com - https://brokerIDXsites.com
Sign Up Now for Free!X
Call Direct: Brokerage Office:
Registration Benefits:
- New Listings & Price Reduction Updates sent directly to your email
- Create Your Own Property Search saved for your return visit.
- "Like" Listings and Create a Favorites List
* NOTICE: By creating your free profile, you authorize us to send you periodic emails about new listings that match your saved searches and related real estate information.If you provide your telephone number, you are giving us permission to call you in response to this request, even if this phone number is in the State and/or National Do Not Call Registry.
Already have an account? Login to your account.
