Share this property:
Contact Julie Ann Ludovico
Schedule A Showing
Request more information
- Home
- Property Search
- Search results
- 4535 26th Avenue S, ST PETERSBURG, FL 33711
Property Photos
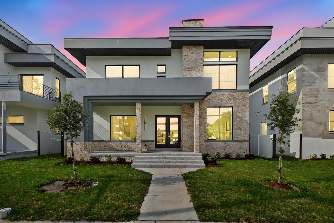

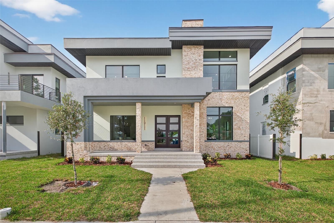
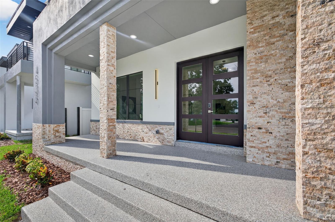
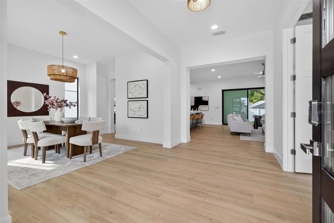
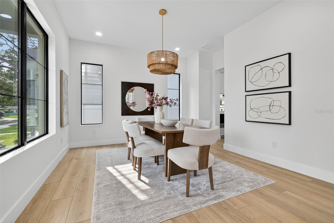
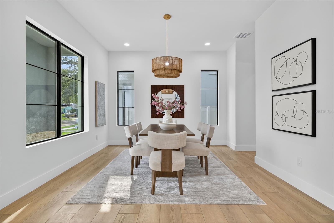
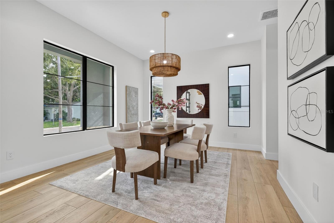
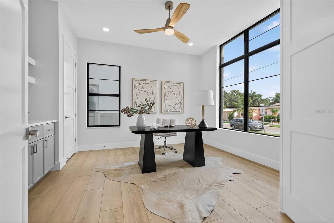
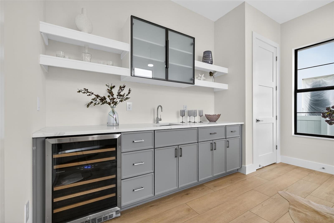
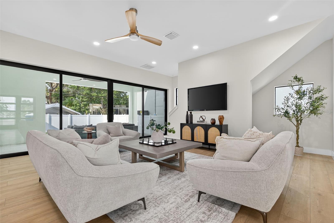
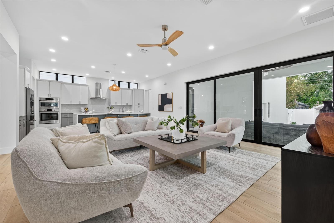
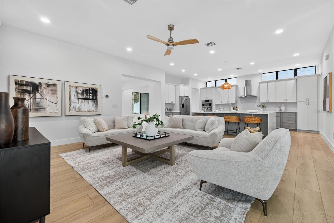
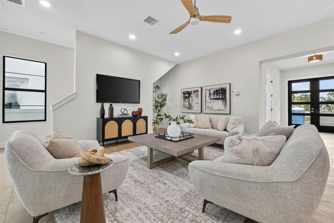
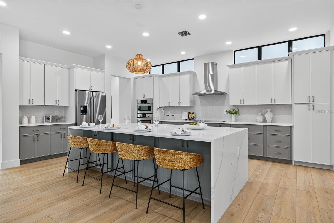
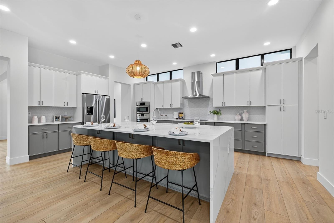
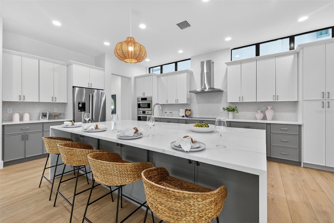
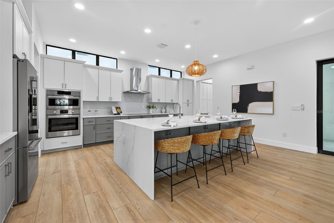
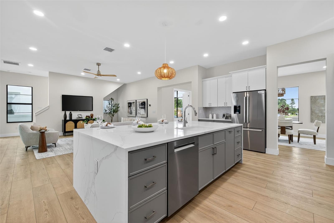
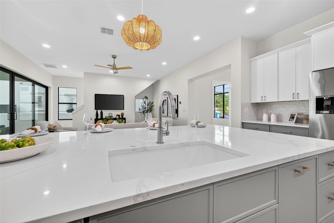
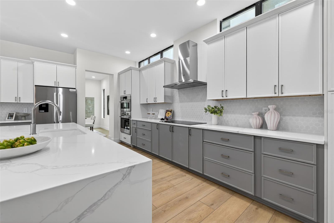
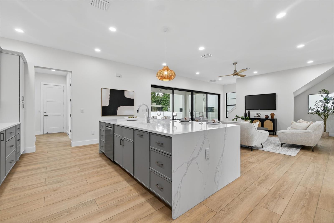
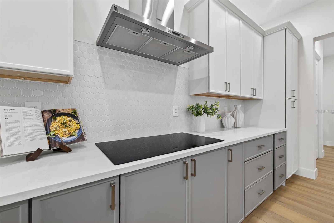
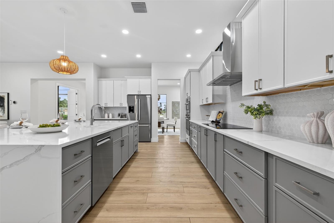
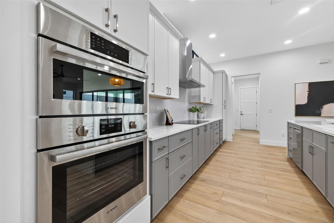
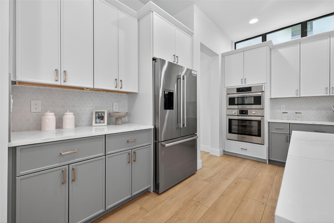
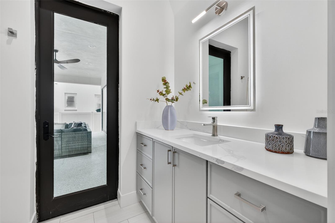
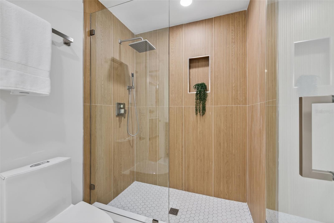
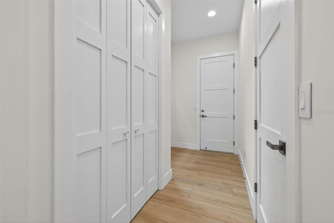
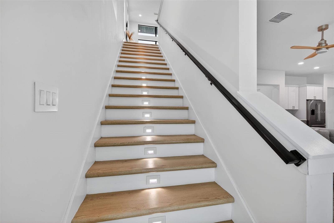
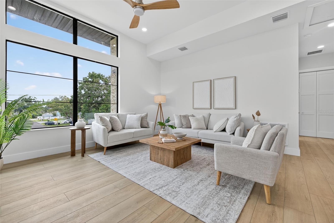
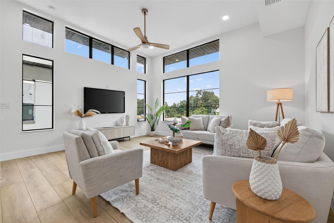
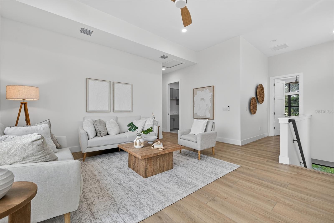
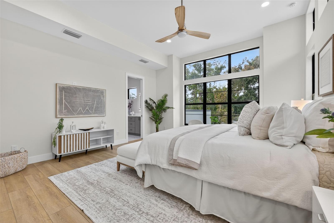
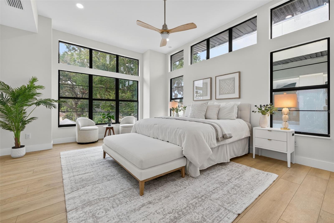
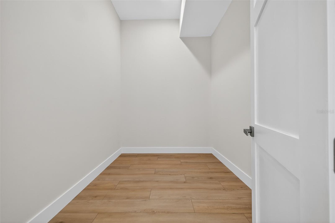
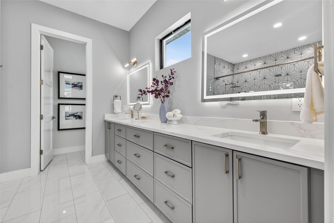
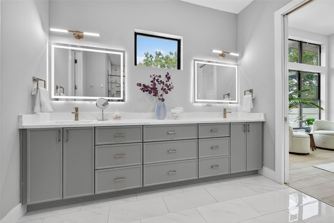
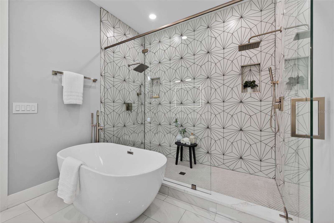
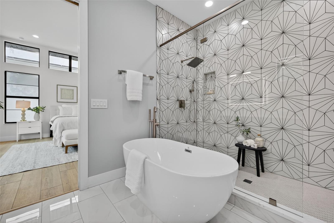
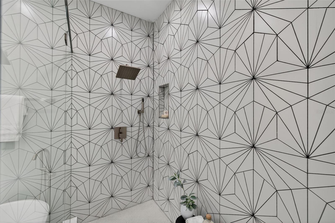
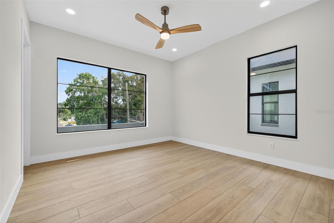
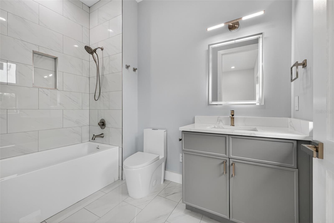
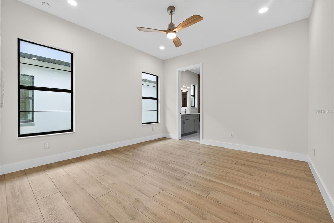
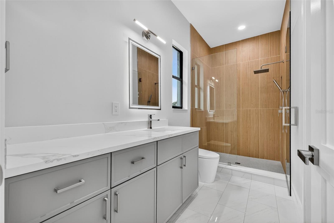
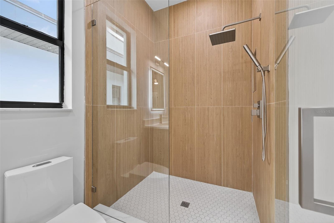
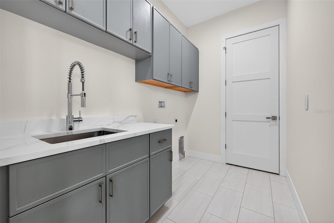
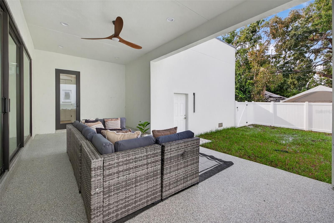
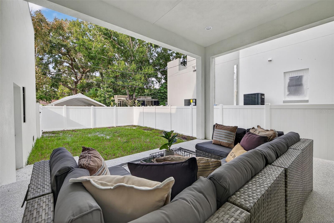
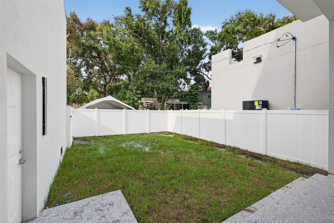
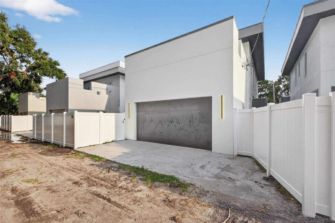
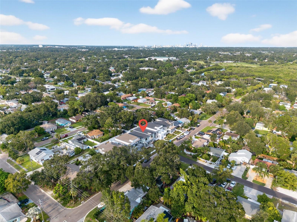
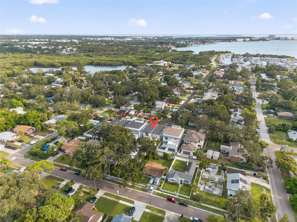
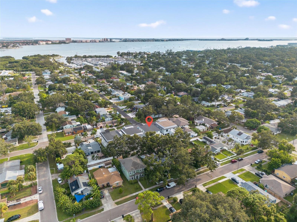
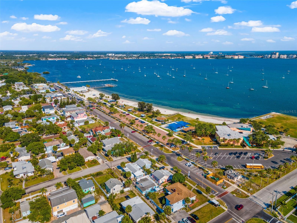
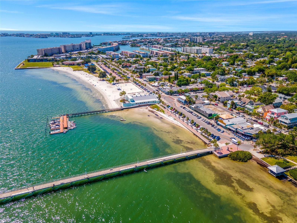
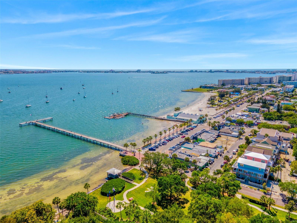
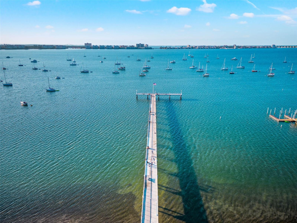
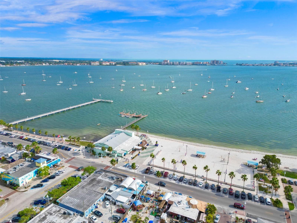
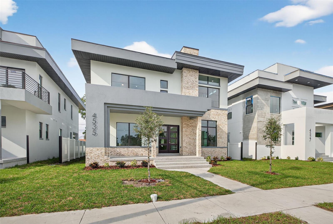
- MLS#: TB8428182 ( Residential )
- Street Address: 4535 26th Avenue S
- Viewed: 22
- Price: $1,250,000
- Price sqft: $301
- Waterfront: No
- Year Built: 2025
- Bldg sqft: 4156
- Bedrooms: 4
- Total Baths: 4
- Full Baths: 4
- Garage / Parking Spaces: 2
- Days On Market: 12
- Additional Information
- Geolocation: 27.7449 / -82.6948
- County: PINELLAS
- City: ST PETERSBURG
- Zipcode: 33711
- Subdivision: South Shadow Lawn
- Elementary School: Gulfport
- Middle School: Azalea
- High School: Boca Ciega
- Provided by: COMPASS FLORIDA LLC
- Contact: Taylor Entwisle
- 305-851-2820

- DMCA Notice
-
DescriptionThis beautiful home is ONE of FIVE built on the street with multiple floor plans available! All homes are constructed with solid block on block construction, built to last with PGT impact rated windows and doors, and elevated at 12ft above sea level for added peace of mind. The York Model I is a beautifully designed 3,219 sq/ft residence that blends functionality with modern elegance. This spacious two story home offers a thoughtfully planned layout ideal for both entertaining and everyday living. As you enter, you're greeted by a versatile bedroom/den, complete with a built in wet bar perfect for working from home or hosting guests. The formal dining room provides a classic touch and flows seamlessly into the chefs kitchen, which features high end finishes and direct connection to the open concept living room. Expansive double sliding glass doors extend your living space outdoors to a covered lanai, offering a perfect spot for relaxing or dining al fresco. The backyard has room to add a cocktail pool for added luxury. Alley access at the rear of the property leads to a private, attached two car garage, conveniently located next to a mudroom and a full bathroomideal for guests or poolside use. Upstairs, discover a large sun lit bonus loft, full laundry room, two spacious guest bedrooms, and ample storage space. The highlight of the second floor is the expansive primary suite, featuring a luxurious ensuite bathroom with a soaking tub, walk in shower, double vanity, and an oversized walk in closet. Each bedroom in the home boasts its own private ensuite bathroom, ensuring comfort and privacy for all residents. Schedule your private showing today!
All
Similar
Features
Appliances
- Bar Fridge
- Built-In Oven
- Cooktop
- Dishwasher
- Disposal
- Electric Water Heater
- Ice Maker
- Microwave
- Range
- Range Hood
- Refrigerator
- Wine Refrigerator
Home Owners Association Fee
- 0.00
Builder Model
- York I Model
Builder Name
- Kelner Homes
Carport Spaces
- 0.00
Close Date
- 0000-00-00
Cooling
- Central Air
Country
- US
Covered Spaces
- 0.00
Exterior Features
- Lighting
- Private Mailbox
- Rain Gutters
- Sidewalk
- Sliding Doors
- Sprinkler Metered
Fencing
- Vinyl
Flooring
- Luxury Vinyl
- Tile
- Vinyl
Garage Spaces
- 2.00
Heating
- Electric
- Zoned
High School
- Boca Ciega High-PN
Insurance Expense
- 0.00
Interior Features
- Ceiling Fans(s)
- High Ceilings
- Kitchen/Family Room Combo
- Open Floorplan
- Thermostat
- Vaulted Ceiling(s)
- Walk-In Closet(s)
- Window Treatments
Legal Description
- SOUTH SHADOW LAWN BLK J
- LOT 14
Levels
- Two
Living Area
- 3219.00
Lot Features
- Flood Insurance Required
- FloodZone
- Landscaped
- Level
- Near Golf Course
- Near Marina
- Sidewalk
- Paved
Middle School
- Azalea Middle-PN
Area Major
- 33711 - St Pete/Gulfport
Net Operating Income
- 0.00
New Construction Yes / No
- Yes
Occupant Type
- Vacant
Open Parking Spaces
- 0.00
Other Expense
- 0.00
Parcel Number
- 34-31-16-84420-010-0140
Parking Features
- Driveway
- Garage Door Opener
- Garage Faces Rear
- Ground Level
- Off Street
- On Street
Pets Allowed
- Cats OK
- Dogs OK
- Yes
Possession
- Close Of Escrow
Property Condition
- Completed
Property Type
- Residential
Roof
- Membrane
School Elementary
- Gulfport Elementary-PN
Sewer
- Public Sewer
Tax Year
- 2024
Township
- 31
Utilities
- Electricity Connected
- Sewer Connected
- Sprinkler Meter
- Water Connected
Views
- 22
Virtual Tour Url
- https://www.propertypanorama.com/instaview/stellar/TB8428182
Water Source
- Public
Year Built
- 2025
Listing Data ©2025 Greater Fort Lauderdale REALTORS®
Listings provided courtesy of The Hernando County Association of Realtors MLS.
Listing Data ©2025 REALTOR® Association of Citrus County
Listing Data ©2025 Royal Palm Coast Realtor® Association
The information provided by this website is for the personal, non-commercial use of consumers and may not be used for any purpose other than to identify prospective properties consumers may be interested in purchasing.Display of MLS data is usually deemed reliable but is NOT guaranteed accurate.
Datafeed Last updated on September 29, 2025 @ 12:00 am
©2006-2025 brokerIDXsites.com - https://brokerIDXsites.com
Sign Up Now for Free!X
Call Direct: Brokerage Office: Mobile: 352.442.9386
Registration Benefits:
- New Listings & Price Reduction Updates sent directly to your email
- Create Your Own Property Search saved for your return visit.
- "Like" Listings and Create a Favorites List
* NOTICE: By creating your free profile, you authorize us to send you periodic emails about new listings that match your saved searches and related real estate information.If you provide your telephone number, you are giving us permission to call you in response to this request, even if this phone number is in the State and/or National Do Not Call Registry.
Already have an account? Login to your account.
