Share this property:
Contact Julie Ann Ludovico
Schedule A Showing
Request more information
- Home
- Property Search
- Search results
- 2538 Evershot Drive, NEW PORT RICHEY, FL 34655
Property Photos
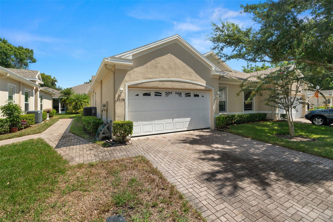

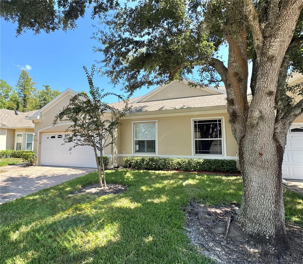
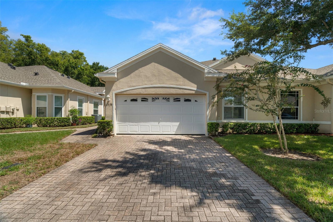
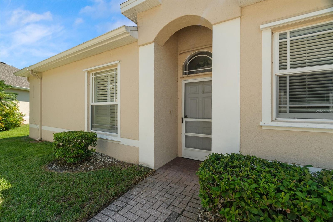
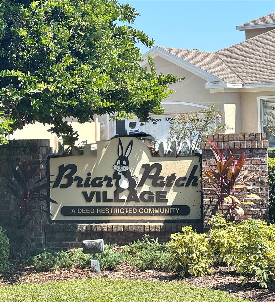
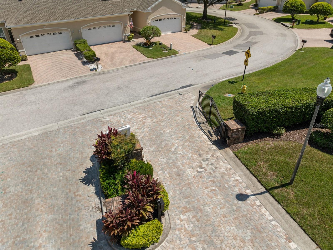
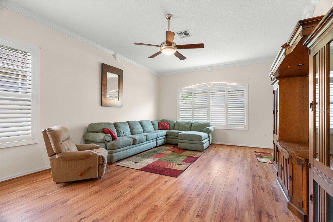
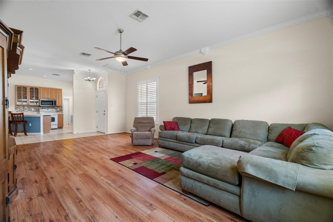
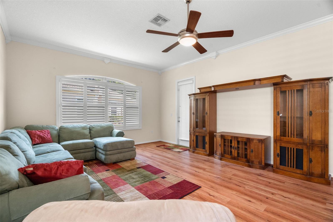
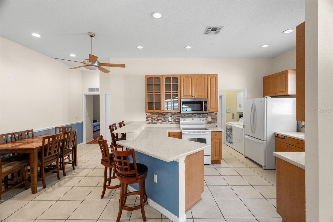
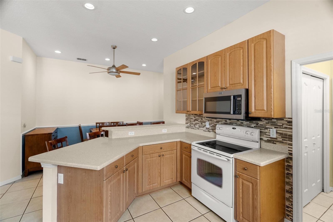
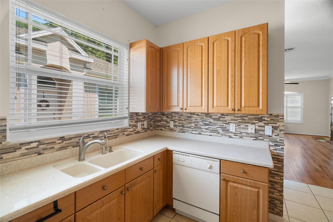
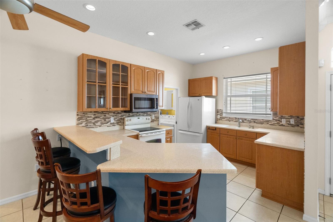
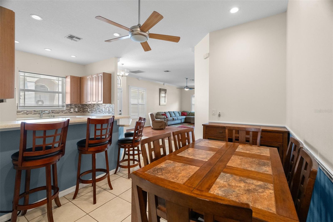
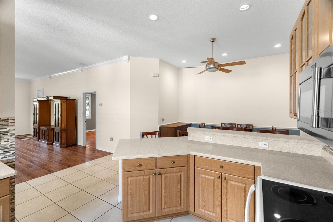
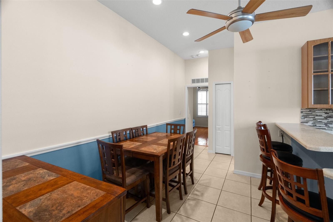
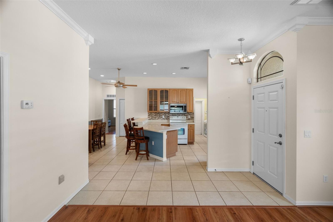
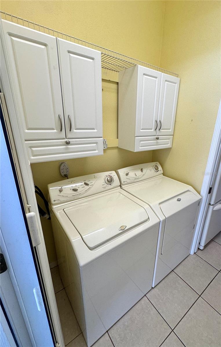
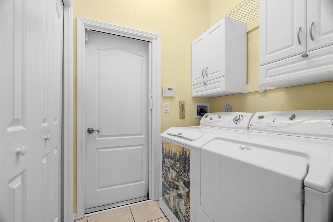
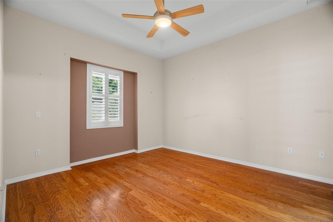
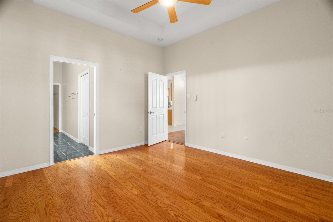
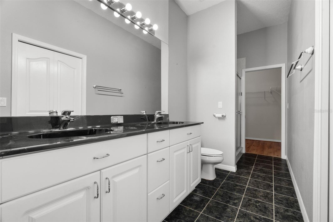
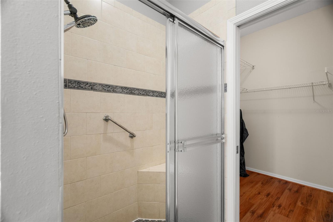
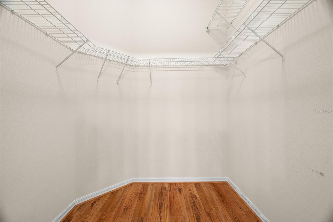
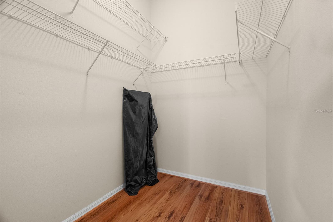
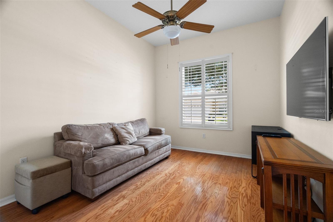
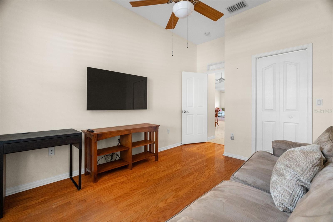
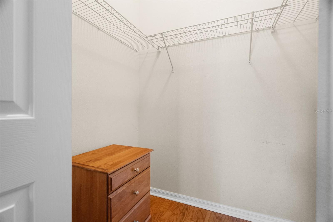
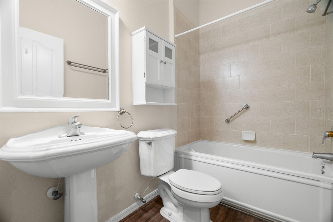
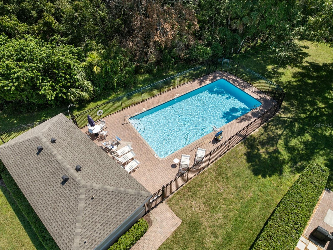
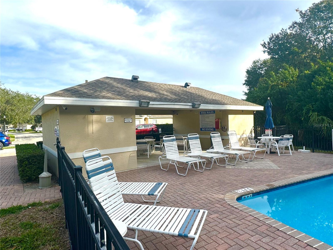
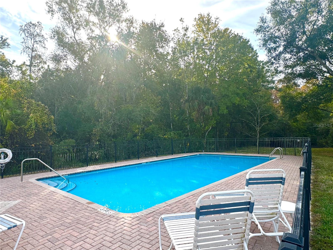
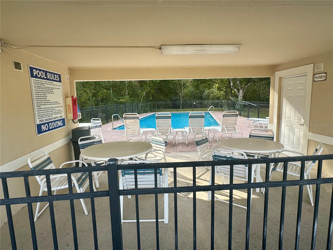
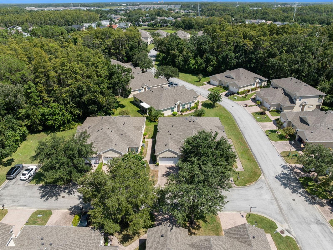
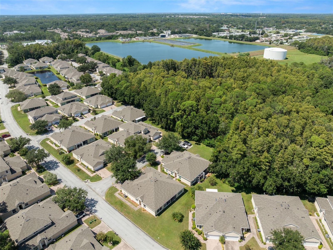
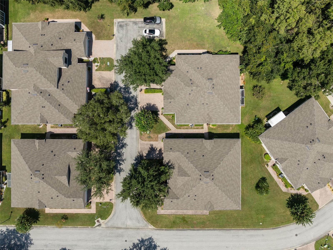
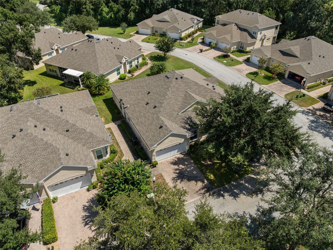
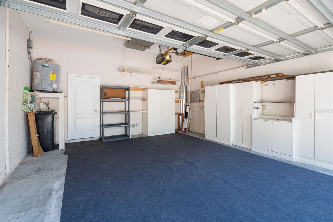
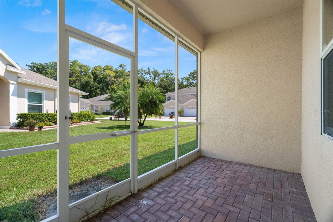
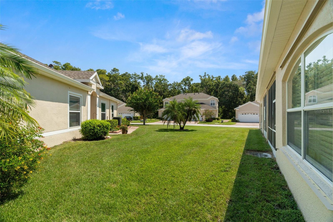
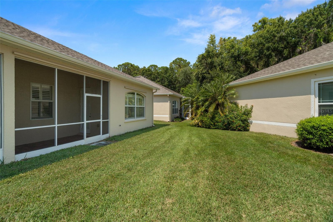
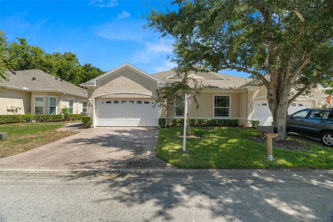
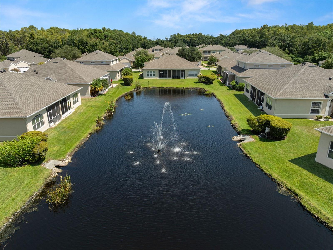
- MLS#: TB8428317 ( Residential )
- Street Address: 2538 Evershot Drive
- Viewed: 2
- Price: $325,000
- Price sqft: $174
- Waterfront: No
- Year Built: 2004
- Bldg sqft: 1865
- Bedrooms: 2
- Total Baths: 2
- Full Baths: 2
- Garage / Parking Spaces: 2
- Days On Market: 5
- Additional Information
- Geolocation: 28.1963 / -82.6889
- County: PASCO
- City: NEW PORT RICHEY
- Zipcode: 34655
- Subdivision: Briar Patch Village 07 Spgs Ph
- Elementary School: Trinity Oaks Elementary
- Middle School: Seven Springs PO
- High School: J.W. Mitchell
- Provided by: FUTURE HOME REALTY INC
- Contact: Jamie Everett
- 813-855-4982

- DMCA Notice
-
Description2 Bedroom Villa in Gated Community Welcome to this beautifully maintained 2 bedroom, 2 bath villa with a spacious 2 car garage, located in the highly desirable, pet friendly Briar Patch Villagea gated community with no age restrictions and no flood zone concerns. Pride of ownership shines throughthis original owner home has been lovingly cared for. Enjoy a bright, open concept layout all on one floor, perfect for comfortable living and effortless entertaining. Upgrades & Features You'll Love: Energy efficient thermal windows with elegant plantation shutters Stylish upgraded flooring, a combination of laminate and oak floors Crown molding throughout the great room area Relaxing jetted garden tub in the guest bath Beautiful brick pavers on the driveway, walkway, and screened lanai Tray ceiling and two walk in closets in the spacious primary suite Partially furnished everything you see can stay! One year home warranty included for peace of mind Tucked away on a quiet cul de sac, this villa offers extra privacy and nearby guest parking. The low HOA fee of just $240/month covers exterior home and grounds maintenancegiving you more time to enjoy the good life.
All
Similar
Features
Appliances
- Dishwasher
- Disposal
- Dryer
- Electric Water Heater
- Exhaust Fan
- Ice Maker
- Range Hood
- Washer
Home Owners Association Fee
- 240.00
Home Owners Association Fee Includes
- Pool
- Escrow Reserves Fund
- Maintenance Structure
- Maintenance Grounds
- Management
- Private Road
Association Name
- Desiree Jenkins
Association Phone
- (727)938-3700
Builder Model
- Bonaventure I
Builder Name
- Lexington Homes
Carport Spaces
- 0.00
Close Date
- 0000-00-00
Cooling
- Central Air
Country
- US
Covered Spaces
- 0.00
Exterior Features
- French Doors
Flooring
- Ceramic Tile
- Laminate
- Wood
Furnished
- Partially
Garage Spaces
- 2.00
Heating
- Central
- Electric
High School
- J.W. Mitchell High-PO
Insurance Expense
- 0.00
Interior Features
- Ceiling Fans(s)
- Coffered Ceiling(s)
- Crown Molding
- Eat-in Kitchen
- Kitchen/Family Room Combo
- Living Room/Dining Room Combo
- Solid Surface Counters
- Split Bedroom
- Tray Ceiling(s)
- Window Treatments
Legal Description
- BRIAR PATCH VILLAGE OF SEVEN SPRINGS PHASE 2 PB 45 PG 047 LOT 111 OR 5907 PG 1297 OR 9396 PG 3544
Levels
- One
Living Area
- 1404.00
Lot Features
- Cul-De-Sac
- Paved
Middle School
- Seven Springs Middle-PO
Area Major
- 34655 - New Port Richey/Seven Springs/Trinity
Net Operating Income
- 0.00
Occupant Type
- Vacant
Open Parking Spaces
- 0.00
Other Expense
- 0.00
Parcel Number
- 16-26-27-0090-00000-111.0
Parking Features
- Driveway
- Garage Door Opener
- Guest
Pets Allowed
- Breed Restrictions
- Cats OK
- Dogs OK
Possession
- Close Of Escrow
Property Condition
- Completed
Property Type
- Residential
Roof
- Shingle
School Elementary
- Trinity Oaks Elementary
Sewer
- Public Sewer
Style
- Contemporary
Tax Year
- 2025
Township
- 26S
Utilities
- Public
Virtual Tour Url
- https://www.propertypanorama.com/instaview/stellar/TB8428317
Water Source
- Public
Year Built
- 2004
Zoning Code
- AR
Listing Data ©2025 Greater Fort Lauderdale REALTORS®
Listings provided courtesy of The Hernando County Association of Realtors MLS.
Listing Data ©2025 REALTOR® Association of Citrus County
Listing Data ©2025 Royal Palm Coast Realtor® Association
The information provided by this website is for the personal, non-commercial use of consumers and may not be used for any purpose other than to identify prospective properties consumers may be interested in purchasing.Display of MLS data is usually deemed reliable but is NOT guaranteed accurate.
Datafeed Last updated on September 26, 2025 @ 12:00 am
©2006-2025 brokerIDXsites.com - https://brokerIDXsites.com
Sign Up Now for Free!X
Call Direct: Brokerage Office: Mobile: 352.442.9386
Registration Benefits:
- New Listings & Price Reduction Updates sent directly to your email
- Create Your Own Property Search saved for your return visit.
- "Like" Listings and Create a Favorites List
* NOTICE: By creating your free profile, you authorize us to send you periodic emails about new listings that match your saved searches and related real estate information.If you provide your telephone number, you are giving us permission to call you in response to this request, even if this phone number is in the State and/or National Do Not Call Registry.
Already have an account? Login to your account.
