Share this property:
Contact Julie Ann Ludovico
Schedule A Showing
Request more information
- Home
- Property Search
- Search results
- 16308 Colwood Drive, ODESSA, FL 33556
Property Photos
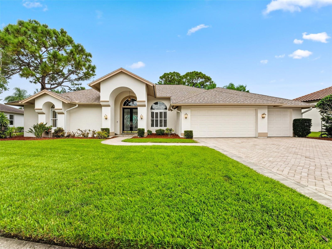

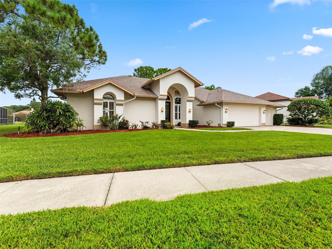
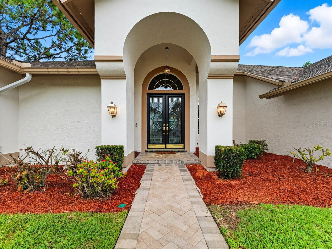
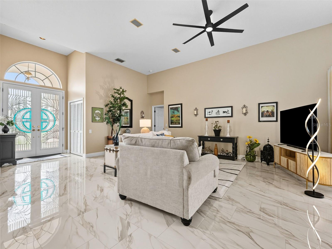
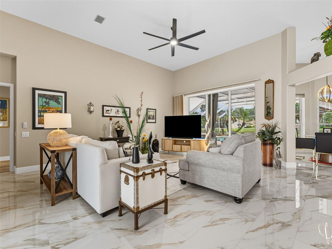
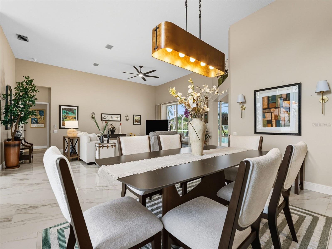
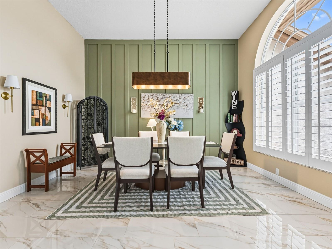
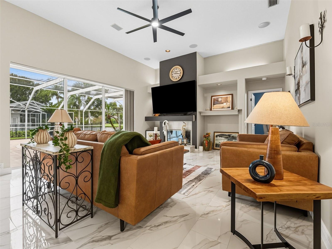
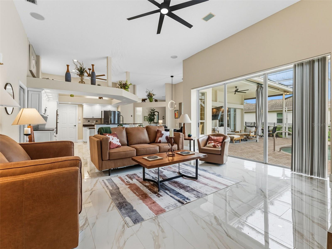
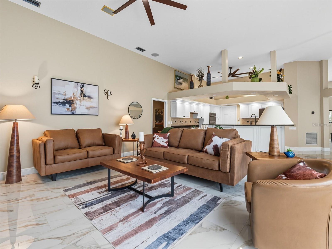
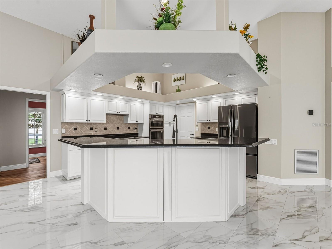
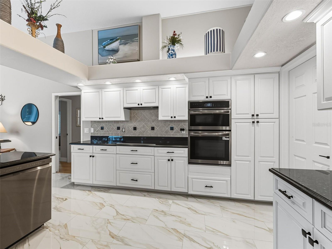
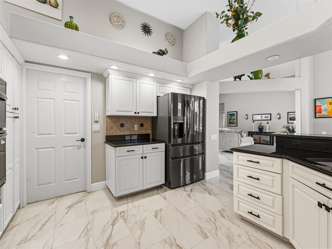
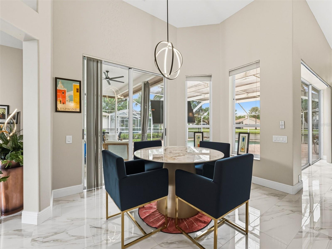
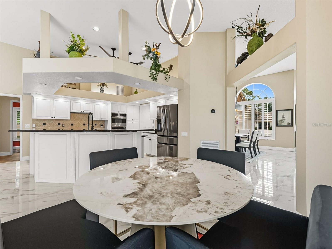
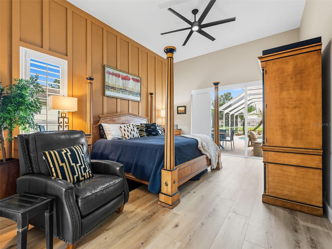
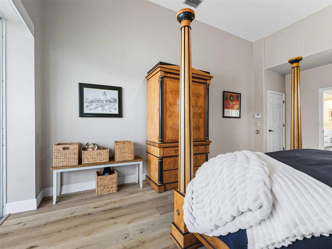
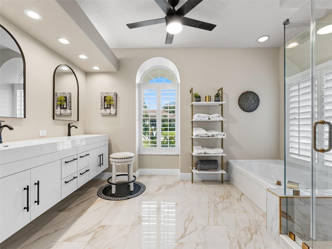
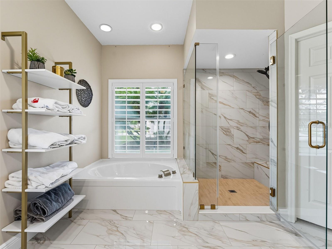
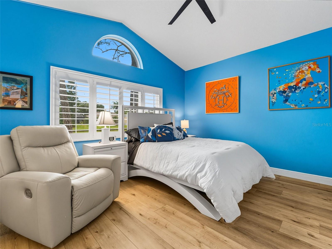
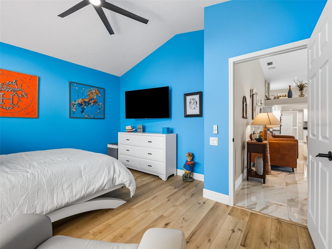
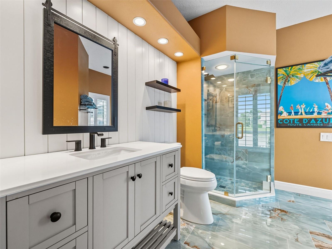
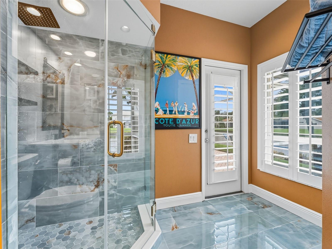

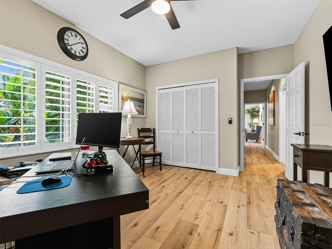
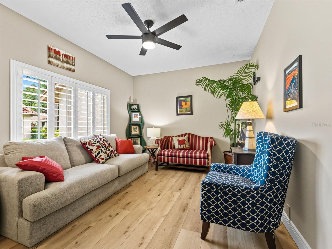
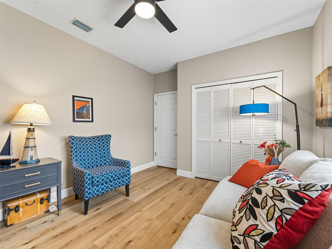
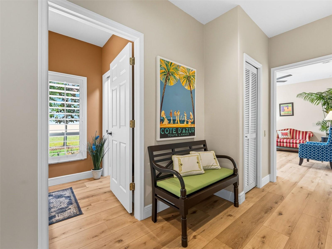
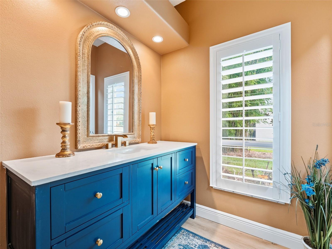
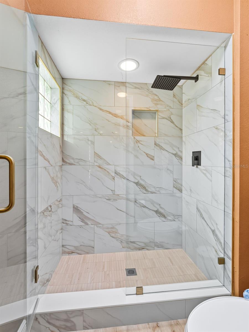
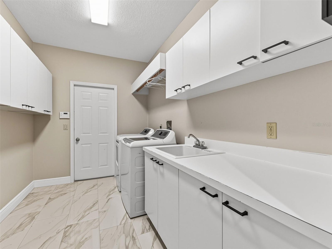
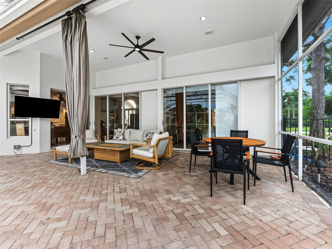
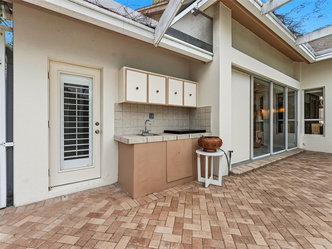
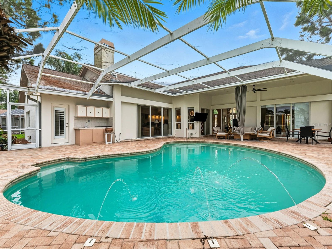
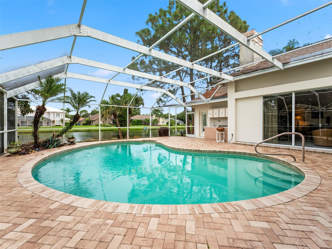
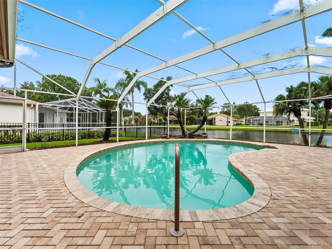
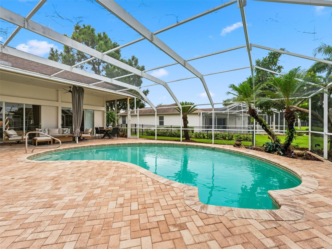
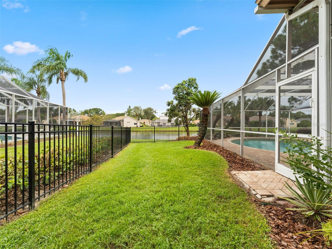
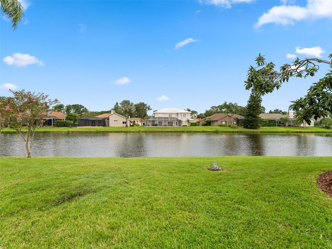
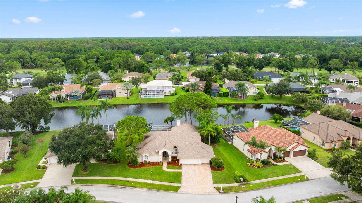
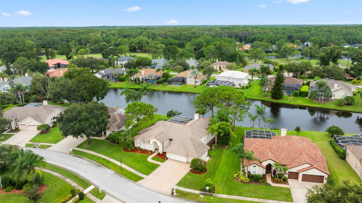
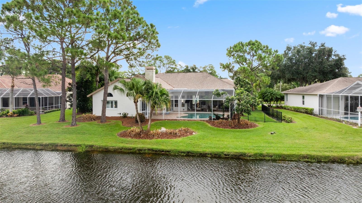
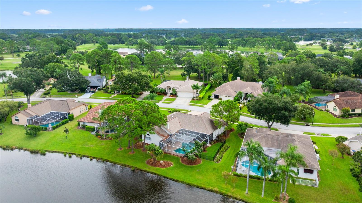
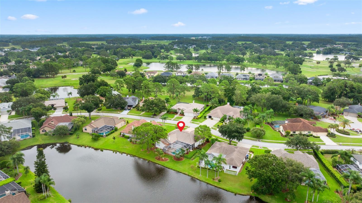
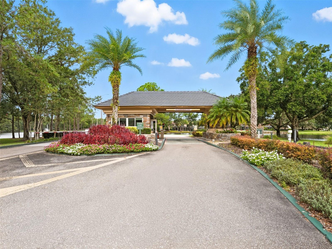
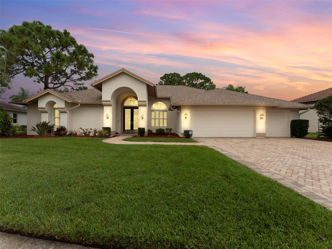
- MLS#: TB8428517 ( Residential )
- Street Address: 16308 Colwood Drive
- Viewed: 1
- Price: $889,000
- Price sqft: $241
- Waterfront: No
- Year Built: 1991
- Bldg sqft: 3688
- Bedrooms: 4
- Total Baths: 3
- Full Baths: 3
- Garage / Parking Spaces: 3
- Days On Market: 2
- Additional Information
- Geolocation: 28.1058 / -82.6437
- County: PASCO
- City: ODESSA
- Zipcode: 33556
- Subdivision: Prestwick At The Eagles Trct1
- Elementary School: Bryant HB
- Middle School: Farnell HB
- High School: Sickles HB
- Provided by: MIHARA & ASSOCIATES INC.
- Contact: Brittany Turner
- 813-960-2300

- DMCA Notice
-
DescriptionStunning & newly RENOVATED Arthur Rutenberg home in Prestwick Village at The Eagles. Welcome to this beautifully updated single story Arthur Rutenberg home in the highly desirable Prestwick Village of The Eagles. Featuring 4 bedrooms, 3 bathrooms, a 3 car garage, and a private pool, this residence combines elegance, comfort, and privacy on an oversized lot with serene pond views. Inside, youll find soaring 12 foot ceilings, an inviting open floor plan, and stunning views of the screened in pool and lanai from the moment you enter. The formal dining and living rooms frame the entryway, while the spacious kitchen with granite countertops, breakfast nook, and family room make entertaining and everyday living seamless. The popular split layout includes a large primary suite with pool access, dual vanities, walk in shower, garden tub, and oversized closet. Two bedrooms share a full bath near the kitchen, while the fourth bedroom is tucked away with its own bath that doubles as a pool bathideal for guests. This home has been extensively renovated with new tile and luxury vinyl plank flooring throughout, three fully updated bathrooms, freshly painted kitchen cabinets, new hardware, interior paint, custom closets, and plantation shutters. Additional improvements include new appliances, updated lighting and ceiling fans, sliding glass doors serviced for smooth operation, refreshed landscaping with improved pond views, and even a new dog run side fence. Recent big ticket updates include a newer roof and AC (2018) for peace of mind. The Eagles is a premier gated golf community offering 24/7 manned security, two championship golf courses, clubhouse with restaurant, tennis and pickleball, basketball courts, playgrounds, and year round neighborhood eventsall with low HOA fees and no CDD. Zoned for top rated schools and located just minutes from shopping, dining, Tampa International Airport, and the Gulf beaches, this beautiful home offers both lifestyle and convenience.
All
Similar
Features
Appliances
- Built-In Oven
- Cooktop
- Dishwasher
- Disposal
- Electric Water Heater
- Microwave
- Refrigerator
Home Owners Association Fee
- 685.00
Association Name
- Property Group of Central Florida
Association Phone
- 813-855-4860
Builder Name
- Arthur Rutenberg
Carport Spaces
- 0.00
Close Date
- 0000-00-00
Cooling
- Central Air
Country
- US
Covered Spaces
- 0.00
Exterior Features
- Dog Run
- Rain Gutters
- Sidewalk
- Sliding Doors
Fencing
- Fenced
Flooring
- Luxury Vinyl
- Tile
Garage Spaces
- 3.00
Heating
- Central
High School
- Sickles-HB
Insurance Expense
- 0.00
Interior Features
- Ceiling Fans(s)
- Eat-in Kitchen
- Kitchen/Family Room Combo
- Living Room/Dining Room Combo
- Open Floorplan
- Primary Bedroom Main Floor
- Solid Surface Counters
- Solid Wood Cabinets
- Split Bedroom
- Stone Counters
- Thermostat
- Walk-In Closet(s)
- Window Treatments
Legal Description
- PRESTWICK AT THE EAGLES TRACT 1 LOT 60
Levels
- One
Living Area
- 2815.00
Lot Features
- Landscaped
Middle School
- Farnell-HB
Area Major
- 33556 - Odessa
Net Operating Income
- 0.00
Occupant Type
- Owner
Open Parking Spaces
- 0.00
Other Expense
- 0.00
Parcel Number
- U-30-27-17-026-000000-00060.0
Parking Features
- Driveway
- Garage Door Opener
Pets Allowed
- Number Limit
Pool Features
- Heated
- In Ground
- Lighting
- Outside Bath Access
- Screen Enclosure
Property Condition
- Completed
Property Type
- Residential
Roof
- Shingle
School Elementary
- Bryant-HB
Sewer
- Public Sewer
Tax Year
- 2024
Township
- 27
Utilities
- Cable Connected
- Electricity Connected
- Public
- Sewer Connected
View
- Water
Virtual Tour Url
- https://www.propertypanorama.com/instaview/stellar/TB8428517
Water Source
- Public
Year Built
- 1991
Zoning Code
- PD
Listing Data ©2025 Greater Fort Lauderdale REALTORS®
Listings provided courtesy of The Hernando County Association of Realtors MLS.
Listing Data ©2025 REALTOR® Association of Citrus County
Listing Data ©2025 Royal Palm Coast Realtor® Association
The information provided by this website is for the personal, non-commercial use of consumers and may not be used for any purpose other than to identify prospective properties consumers may be interested in purchasing.Display of MLS data is usually deemed reliable but is NOT guaranteed accurate.
Datafeed Last updated on September 19, 2025 @ 12:00 am
©2006-2025 brokerIDXsites.com - https://brokerIDXsites.com
Sign Up Now for Free!X
Call Direct: Brokerage Office: Mobile: 352.442.9386
Registration Benefits:
- New Listings & Price Reduction Updates sent directly to your email
- Create Your Own Property Search saved for your return visit.
- "Like" Listings and Create a Favorites List
* NOTICE: By creating your free profile, you authorize us to send you periodic emails about new listings that match your saved searches and related real estate information.If you provide your telephone number, you are giving us permission to call you in response to this request, even if this phone number is in the State and/or National Do Not Call Registry.
Already have an account? Login to your account.
