Share this property:
Contact Julie Ann Ludovico
Schedule A Showing
Request more information
- Home
- Property Search
- Search results
- 1748 Sunset Drive, CLEARWATER, FL 33755
Property Photos
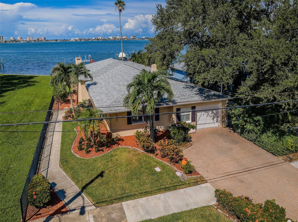

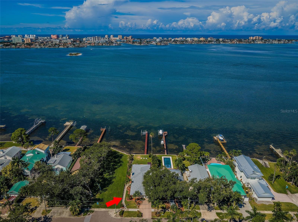
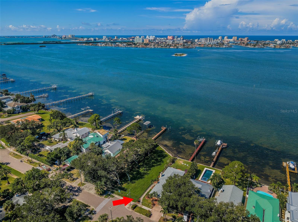
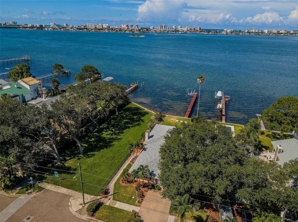
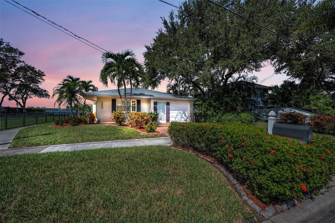
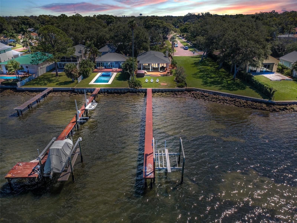
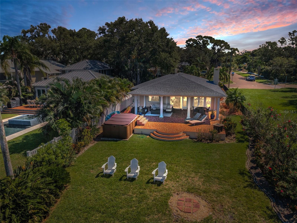
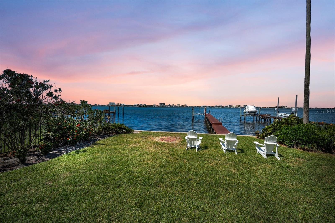
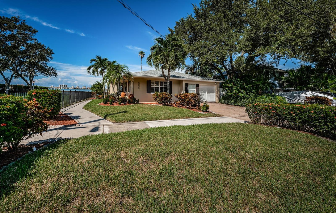
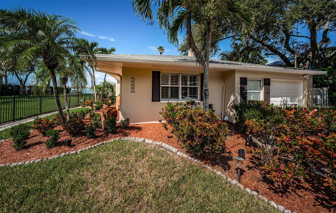
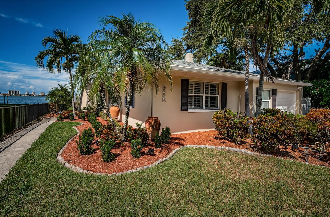
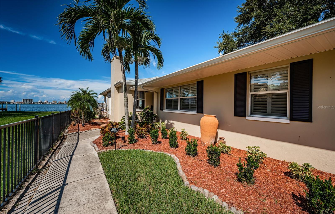
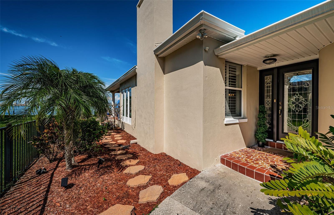
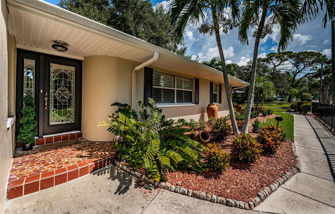
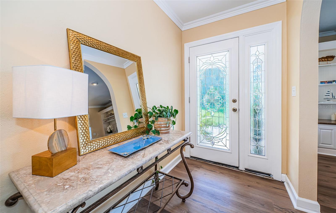
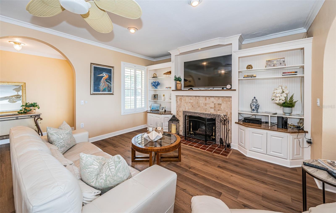
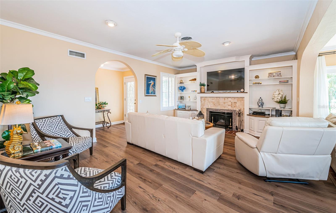
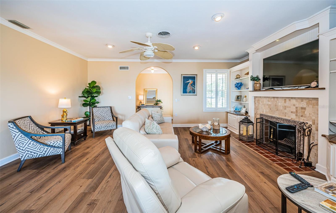
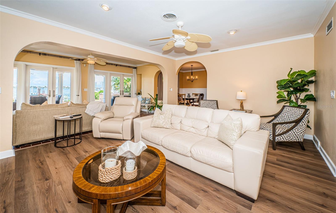
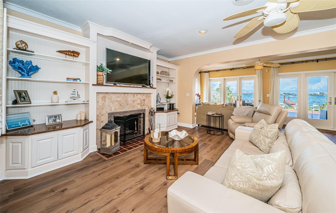
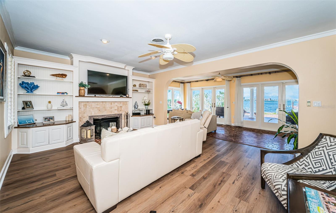
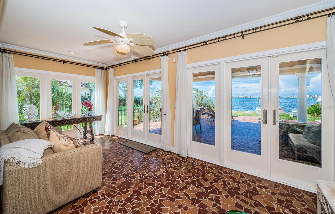
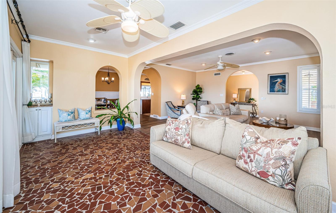
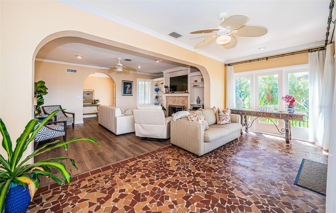
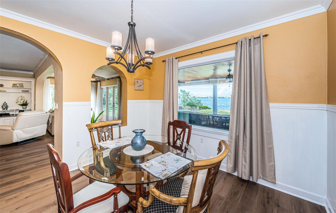
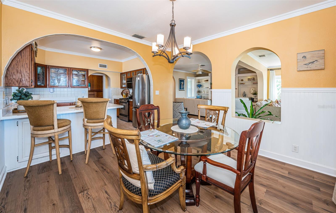
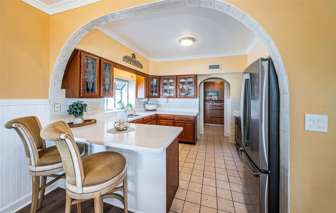
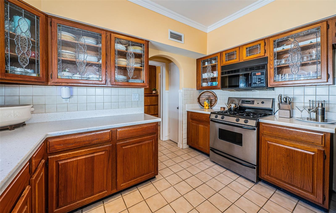
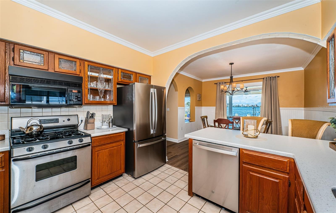
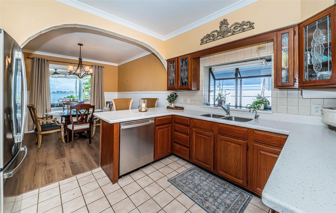
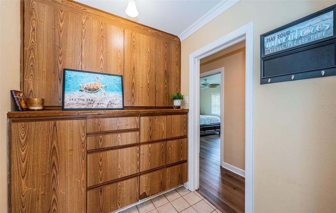
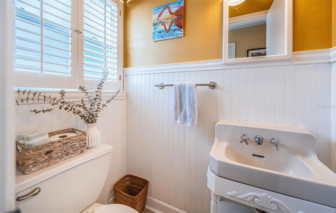
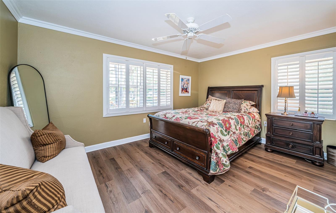
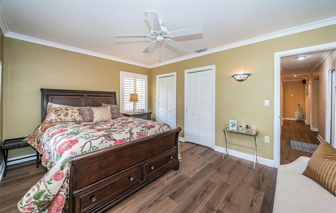
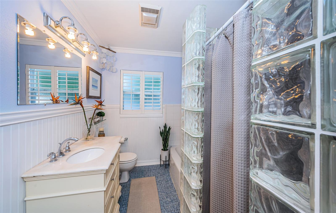
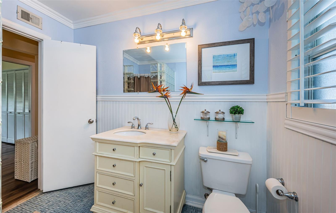
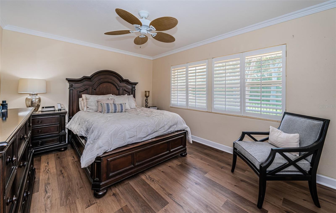
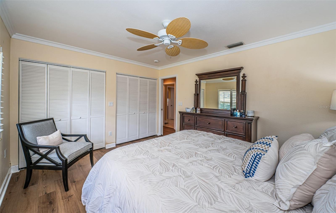
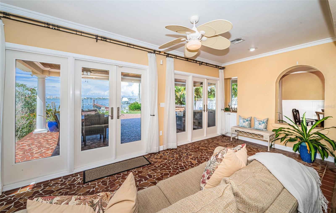
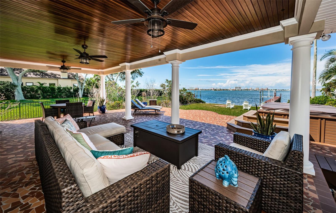
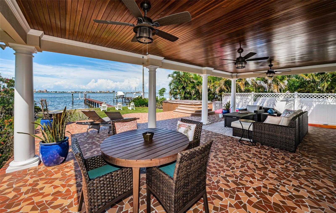
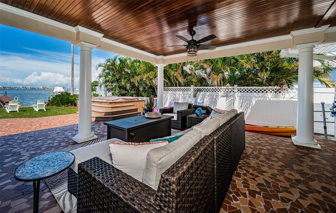
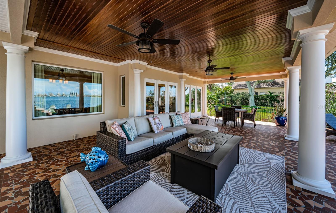
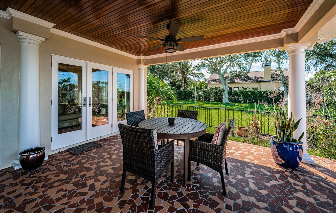
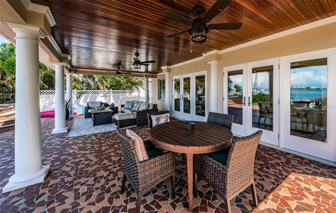
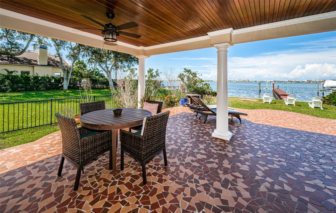
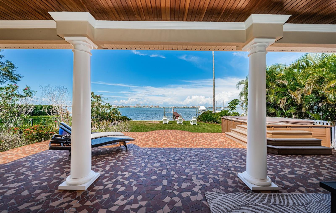
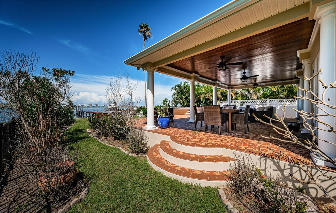
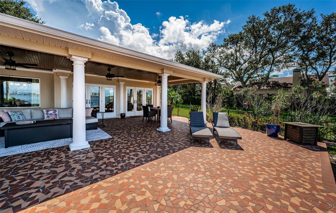
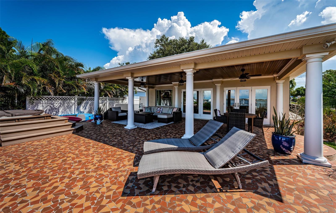
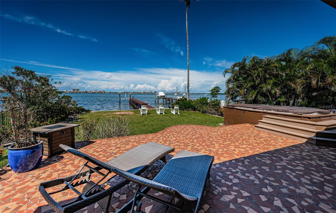
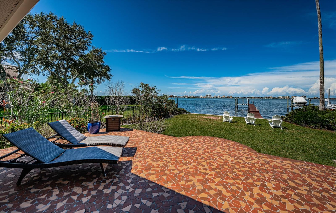
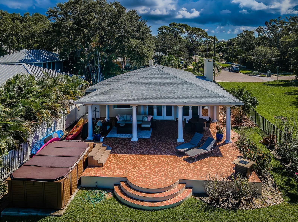
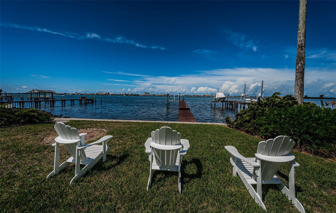
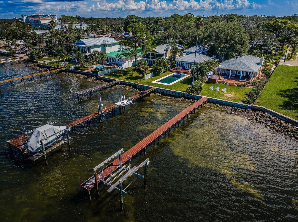
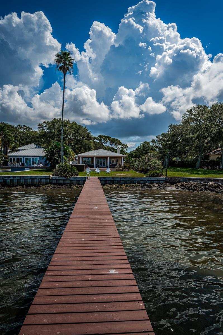
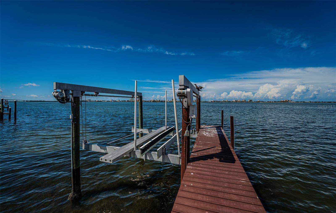
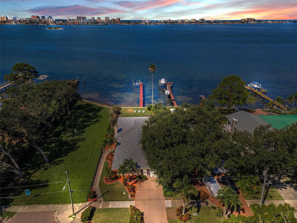
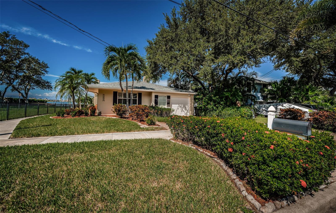
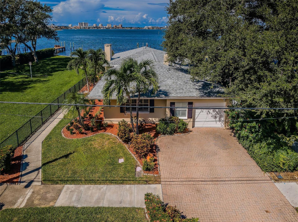
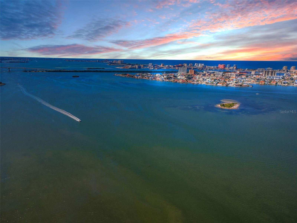
- MLS#: TB8428552 ( Residential )
- Street Address: 1748 Sunset Drive
- Viewed: 243
- Price: $1,395,000
- Price sqft: $550
- Waterfront: Yes
- Wateraccess: Yes
- Waterfront Type: Intracoastal Waterway
- Year Built: 1948
- Bldg sqft: 2536
- Bedrooms: 2
- Total Baths: 2
- Full Baths: 1
- 1/2 Baths: 1
- Garage / Parking Spaces: 1
- Days On Market: 90
- Additional Information
- Geolocation: 27.9852 / -82.7983
- County: PINELLAS
- City: CLEARWATER
- Zipcode: 33755
- Subdivision: North Shore Park
- Elementary School: Sandy Lane
- Middle School: Dunedin land
- High School: Clearwater
- Provided by: CENTURY 21 JIM WHITE & ASSOC
- Contact: Dania Perry
- 727-367-3795

- DMCA Notice
-
DescriptionThis wonderful waterfront home features spectacular open water views of clearwater harbor and the intracoastal waterway! Perfectly situated between downtown clearwater and downtown dunedin, youll have an easy boat ride from your dock to sand key to your south and renowned caladesi and honeymoon islands to your north. Richly landscaped and beautifully maintained, this cute coastal bungalow residence delivers an intimate, private waterfront living experience. The entry foyer opens to elegant living and family areas overlooking the waterfront. A finely appointed fireplace/entertainment center enjoys superb built ins and lavish finishes. Beyond its high quality french doors, step out to a magnificent 500sqft covered/elevated waterfront deck that boasts exquisite wood ceilings and stunning freeform pattern, triangular shaped, clay tile flooring! The chic casual waterfront dining area is complemented by a full service kitchen with breakfast bar and two pantries. Both bedrooms are private and sizable and both baths are attractively finished. Superb woodworking includes the generous use of nautical theme beaded board wainscoting in the living room, dining, and baths, plantation shutters and appealing crown trim work. The spacious backyard area includes a large step up hot tub that overlooks the waterfront. Youll enjoy peace of mind with a new roof installed in august of 2024. Updated seawall supports a dock and boatlift, for easy cruising on the water. Centrally located between the extensive social activities of downtown dunedin and clearwater beach. A great place to experience waterfront living! Dimensions are estimates, buyer to verify dimensions.
All
Similar
Features
Waterfront Description
- Intracoastal Waterway
Appliances
- Convection Oven
- Dishwasher
- Disposal
- Dryer
- Electric Water Heater
- Microwave
- Range
- Refrigerator
- Washer
- Water Softener
Home Owners Association Fee
- 0.00
Carport Spaces
- 0.00
Close Date
- 0000-00-00
Cooling
- Central Air
Country
- US
Covered Spaces
- 0.00
Exterior Features
- French Doors
- Hurricane Shutters
- Lighting
- Outdoor Shower
- Private Mailbox
- Rain Gutters
- Sidewalk
Fencing
- Fenced
- Other
- Vinyl
Flooring
- Luxury Vinyl
- Tile
- Vinyl
Garage Spaces
- 1.00
Heating
- Central
- Electric
High School
- Clearwater High-PN
Insurance Expense
- 0.00
Interior Features
- Ceiling Fans(s)
- Chair Rail
- Crown Molding
- Eat-in Kitchen
- Kitchen/Family Room Combo
- Living Room/Dining Room Combo
- Open Floorplan
- Primary Bedroom Main Floor
- Solid Surface Counters
- Solid Wood Cabinets
- Stone Counters
- Thermostat
- Window Treatments
Legal Description
- NORTH SHORE PARK BLK 11
- LOT 5 & SUBM LAND #17913
Levels
- One
Living Area
- 1733.00
Lot Features
- Flood Insurance Required
- FloodZone
- City Limits
- In County
- Landscaped
- Level
- Near Marina
- Sidewalk
- Paved
Middle School
- Dunedin Highland Middle-PN
Area Major
- 33755 - Clearwater
Net Operating Income
- 0.00
Occupant Type
- Owner
Open Parking Spaces
- 0.00
Other Expense
- 0.00
Parcel Number
- 04-29-15-61488-011-0050
Parking Features
- Driveway
- Garage Door Opener
Pets Allowed
- Cats OK
- Dogs OK
- Yes
Possession
- Close Of Escrow
Property Condition
- Completed
Property Type
- Residential
Roof
- Shingle
School Elementary
- Sandy Lane Elementary-PN
Sewer
- Public Sewer
Style
- Custom
Tax Year
- 2024
Township
- 29
Utilities
- BB/HS Internet Available
- Cable Available
- Cable Connected
- Electricity Available
- Electricity Connected
- Fire Hydrant
- Natural Gas Available
- Natural Gas Connected
- Public
- Sewer Available
- Sewer Connected
- Sprinkler Recycled
- Water Available
- Water Connected
View
- Water
Views
- 243
Virtual Tour Url
- https://virtual-tour.aryeo.com/sites/mnveeqx/unbranded
Water Source
- Public
Year Built
- 1948
Zoning Code
- SFR
Listing Data ©2025 Greater Fort Lauderdale REALTORS®
Listings provided courtesy of The Hernando County Association of Realtors MLS.
Listing Data ©2025 REALTOR® Association of Citrus County
Listing Data ©2025 Royal Palm Coast Realtor® Association
The information provided by this website is for the personal, non-commercial use of consumers and may not be used for any purpose other than to identify prospective properties consumers may be interested in purchasing.Display of MLS data is usually deemed reliable but is NOT guaranteed accurate.
Datafeed Last updated on December 30, 2025 @ 12:00 am
©2006-2025 brokerIDXsites.com - https://brokerIDXsites.com
Sign Up Now for Free!X
Call Direct: Brokerage Office: Mobile: 352.442.9386
Registration Benefits:
- New Listings & Price Reduction Updates sent directly to your email
- Create Your Own Property Search saved for your return visit.
- "Like" Listings and Create a Favorites List
* NOTICE: By creating your free profile, you authorize us to send you periodic emails about new listings that match your saved searches and related real estate information.If you provide your telephone number, you are giving us permission to call you in response to this request, even if this phone number is in the State and/or National Do Not Call Registry.
Already have an account? Login to your account.
