Share this property:
Contact Julie Ann Ludovico
Schedule A Showing
Request more information
- Home
- Property Search
- Search results
- 2511 Grady Avenue 41, TAMPA, FL 33607
Property Photos
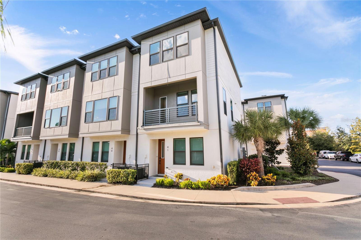

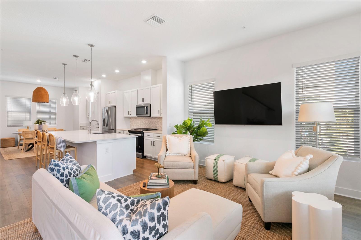
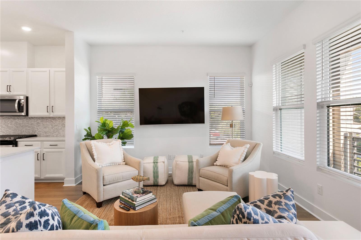
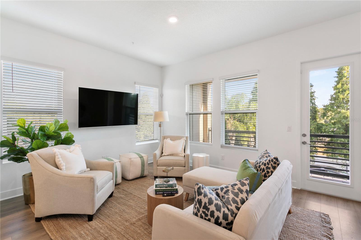
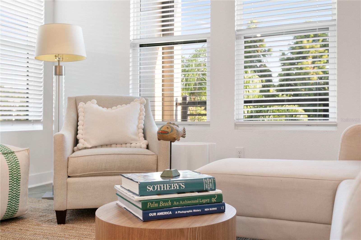
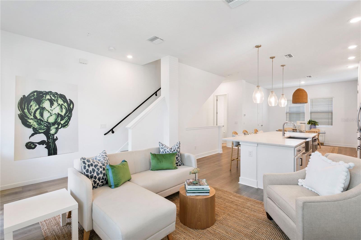
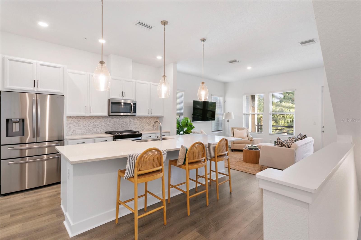
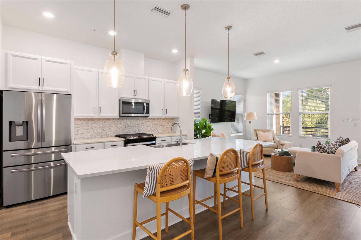
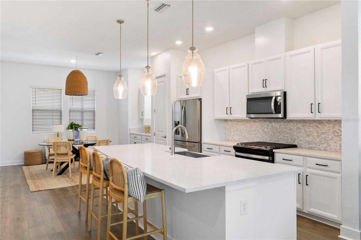
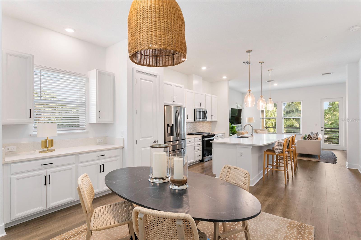
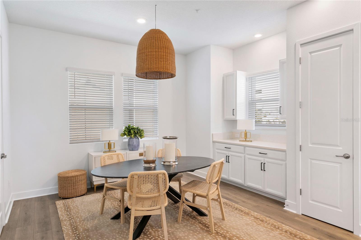
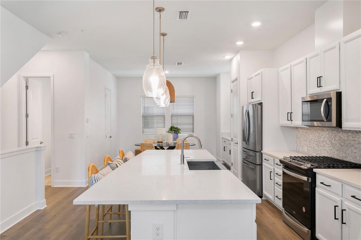
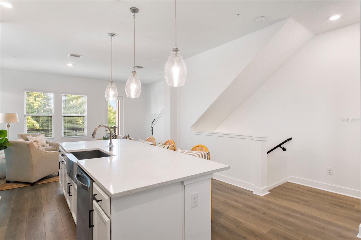
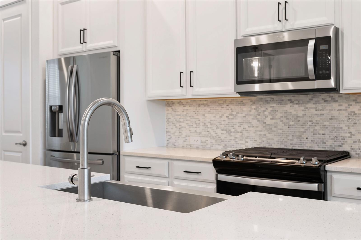
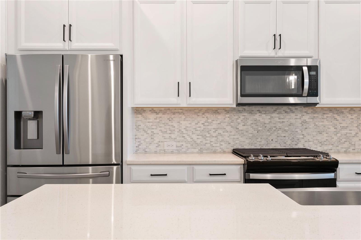
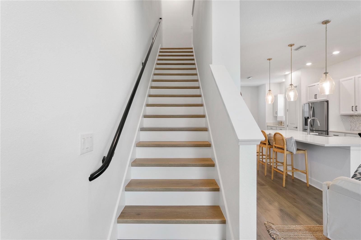
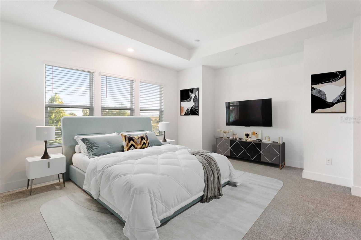
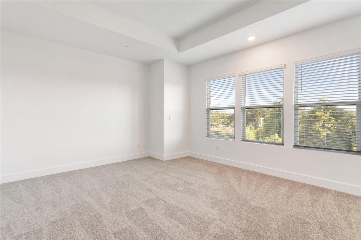
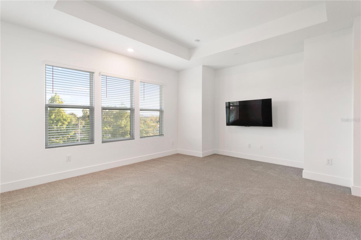
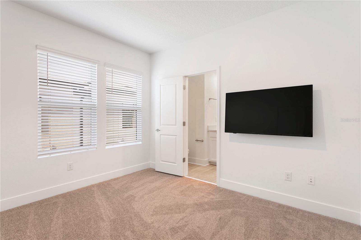
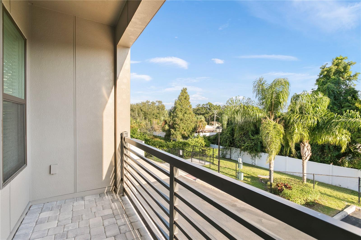
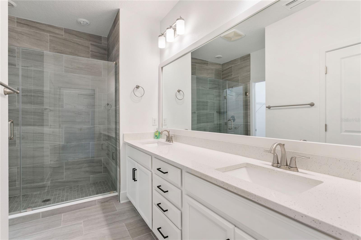
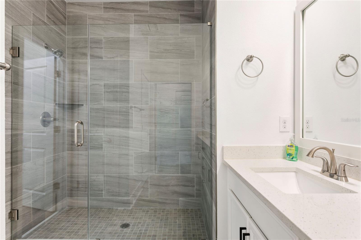
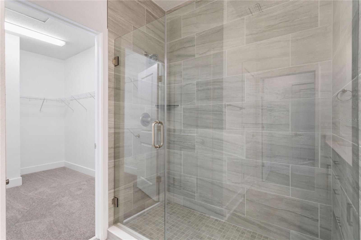
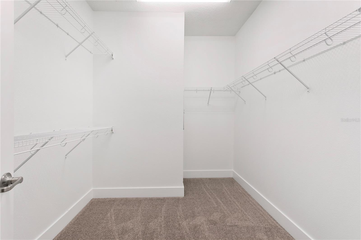
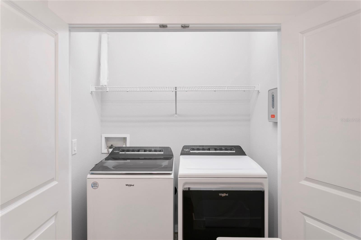
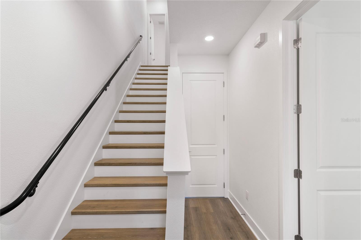
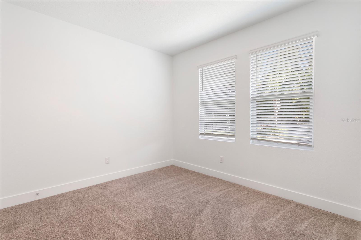
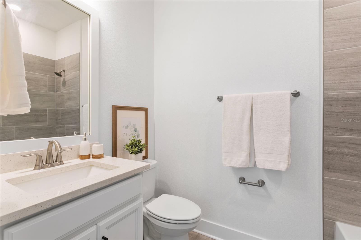
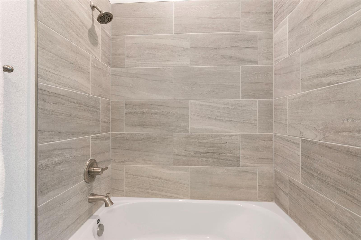
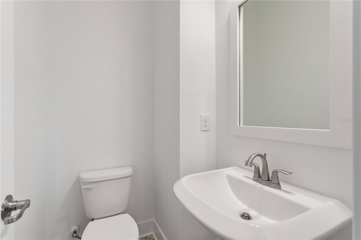
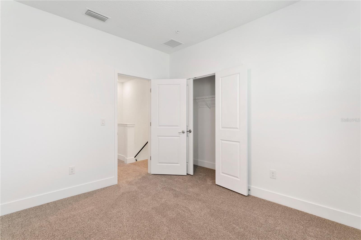
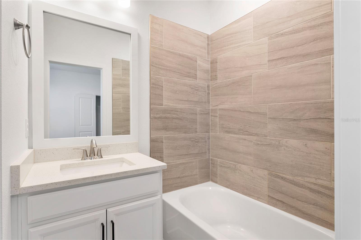
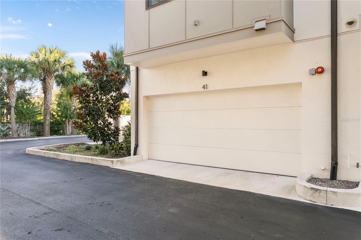
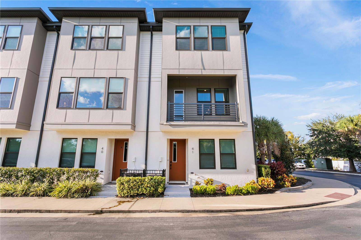
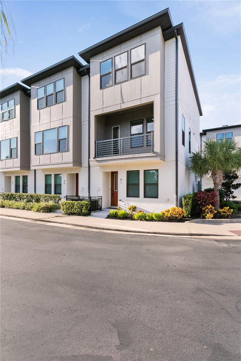
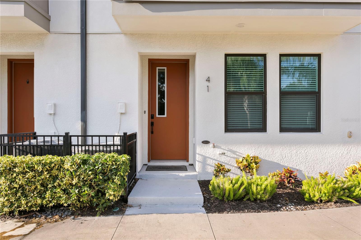
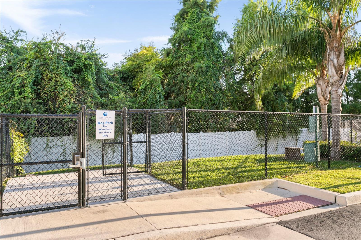
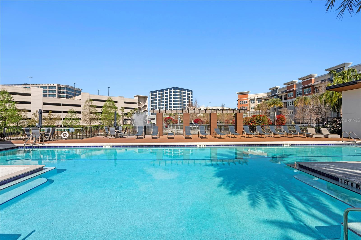
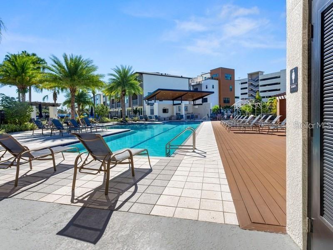
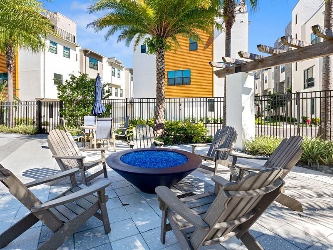
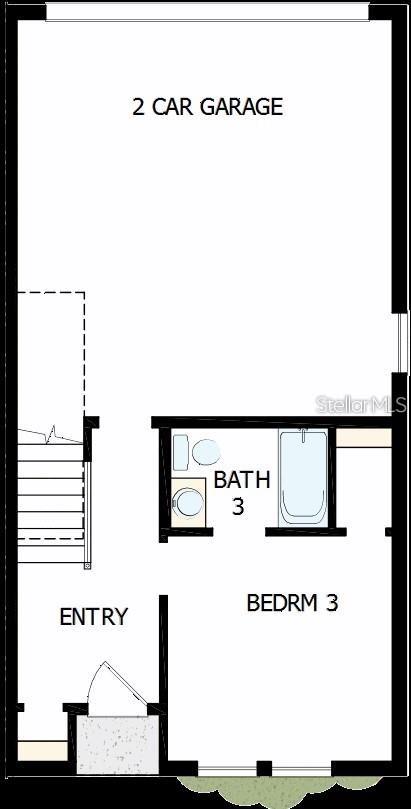
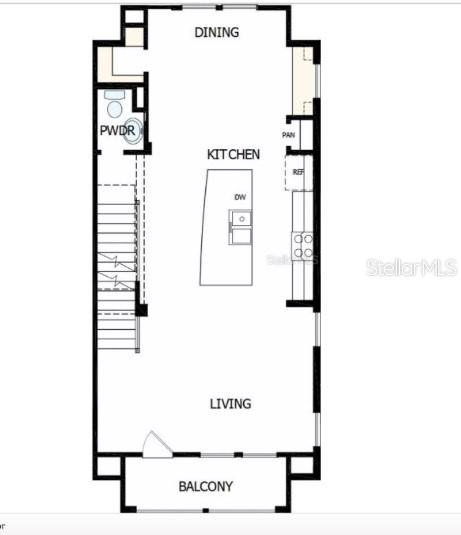
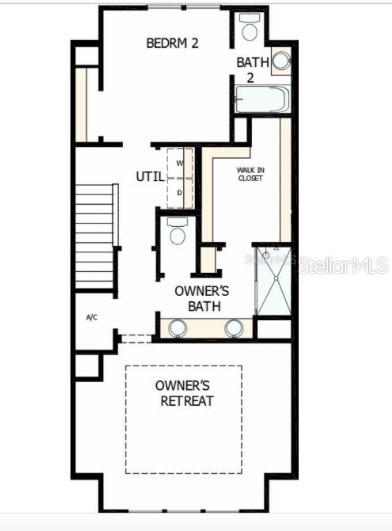
- MLS#: TB8428754 ( Residential )
- Street Address: 2511 Grady Avenue 41
- Viewed: 1
- Price: $675,000
- Price sqft: $260
- Waterfront: No
- Year Built: 2022
- Bldg sqft: 2596
- Bedrooms: 3
- Total Baths: 4
- Full Baths: 3
- 1/2 Baths: 1
- Garage / Parking Spaces: 2
- Additional Information
- Geolocation: 27.9638 / -82.5089
- County: HILLSBOROUGH
- City: TAMPA
- Zipcode: 33607
- Subdivision: Westshore Village Twnhms
- Elementary School: Dickenson HB
- Middle School: Pierce HB
- High School: Jefferson
- Provided by: COMPASS FLORIDA LLC
- Contact: Sarah Howe
- 727-339-7902

- DMCA Notice
-
DescriptionThis David Weekley 2022 townhome in the desirable Westshore Village community offers an unbeatable opportunity priced below market value, ready for immediate move in, and even available furnished. Set on a premium corner location, this residence enjoys extra privacy with only one shared wall and abundant natural light. Youll find designer finishes throughout including quartz countertops, white cabinetry, and RevWood flooring in the main living spaces. Freshly painted throughout and new carpet in the bedrooms, it feels and shows like brand new! Built with energy efficiency and hurricane impact windows. The community features a resort style pool with cabanas, outdoor kitchen, fire pit, dog parks, and bocce court. Perfectly positioned near the Westshore Business District, International Plaza, downtown Tampa, major highways, and Tampa International Airport, youll have quick access to shopping, dining, and entertainment. Dont miss this chance to secure a below market, turnkey townhome in one of Tampas most connected neighborhoods.
All
Similar
Features
Appliances
- Built-In Oven
- Dishwasher
- Disposal
- Dryer
- Exhaust Fan
- Gas Water Heater
- Microwave
- Range
- Refrigerator
- Tankless Water Heater
- Washer
Association Amenities
- Maintenance
- Pool
- Vehicle Restrictions
Home Owners Association Fee
- 400.00
Home Owners Association Fee Includes
- Pool
- Maintenance Grounds
- Sewer
- Trash
- Water
Association Name
- J. C. Lazaro
Association Phone
- 813-854-2414
Builder Model
- The Carsten II
Builder Name
- David Weekley Homes
Carport Spaces
- 0.00
Close Date
- 0000-00-00
Cooling
- Central Air
Country
- US
Covered Spaces
- 0.00
Exterior Features
- Balcony
- Lighting
- Rain Gutters
- Sidewalk
- Sprinkler Metered
Flooring
- Carpet
- Laminate
- Tile
Furnished
- Unfurnished
Garage Spaces
- 2.00
Green Energy Efficient
- Appliances
- Lighting
- Thermostat
- Water Heater
- Windows
Heating
- Natural Gas
High School
- Jefferson
Insurance Expense
- 0.00
Interior Features
- Eat-in Kitchen
- High Ceilings
- In Wall Pest System
- Living Room/Dining Room Combo
- Open Floorplan
- Split Bedroom
- Thermostat
- Tray Ceiling(s)
- Walk-In Closet(s)
- Window Treatments
Legal Description
- WESTSHORE VILLAGE TOWNHOMES LOT 41
Levels
- Three Or More
Living Area
- 2081.00
Lot Features
- Corner Lot
- City Limits
- Sidewalk
Middle School
- Pierce-HB
Area Major
- 33607 - Tampa
Net Operating Income
- 0.00
New Construction Yes / No
- Yes
Occupant Type
- Vacant
Open Parking Spaces
- 0.00
Other Expense
- 0.00
Parcel Number
- A-16-29-18-B00-000000-00041.0
Parking Features
- Garage Door Opener
- Guest
Pets Allowed
- Breed Restrictions
- Number Limit
- Yes
Pool Features
- Other
Property Condition
- Completed
Property Type
- Residential
Roof
- Shingle
School Elementary
- Dickenson-HB
Sewer
- Public Sewer
Style
- Contemporary
Tax Year
- 2025
Township
- 29
Unit Number
- 41
Utilities
- BB/HS Internet Available
- Cable Available
- Electricity Available
- Electricity Connected
- Natural Gas Connected
- Underground Utilities
- Water Available
- Water Connected
Water Source
- Public
Year Built
- 2022
Zoning Code
- RESI
Listing Data ©2025 Greater Fort Lauderdale REALTORS®
Listings provided courtesy of The Hernando County Association of Realtors MLS.
Listing Data ©2025 REALTOR® Association of Citrus County
Listing Data ©2025 Royal Palm Coast Realtor® Association
The information provided by this website is for the personal, non-commercial use of consumers and may not be used for any purpose other than to identify prospective properties consumers may be interested in purchasing.Display of MLS data is usually deemed reliable but is NOT guaranteed accurate.
Datafeed Last updated on September 19, 2025 @ 12:00 am
©2006-2025 brokerIDXsites.com - https://brokerIDXsites.com
Sign Up Now for Free!X
Call Direct: Brokerage Office: Mobile: 352.442.9386
Registration Benefits:
- New Listings & Price Reduction Updates sent directly to your email
- Create Your Own Property Search saved for your return visit.
- "Like" Listings and Create a Favorites List
* NOTICE: By creating your free profile, you authorize us to send you periodic emails about new listings that match your saved searches and related real estate information.If you provide your telephone number, you are giving us permission to call you in response to this request, even if this phone number is in the State and/or National Do Not Call Registry.
Already have an account? Login to your account.
